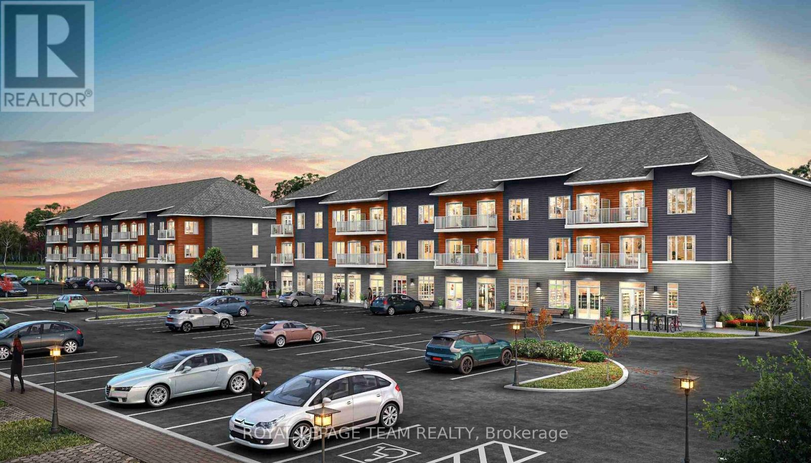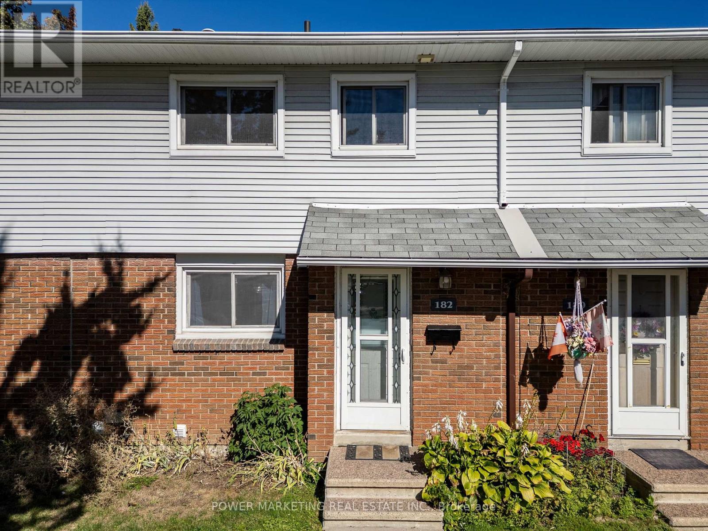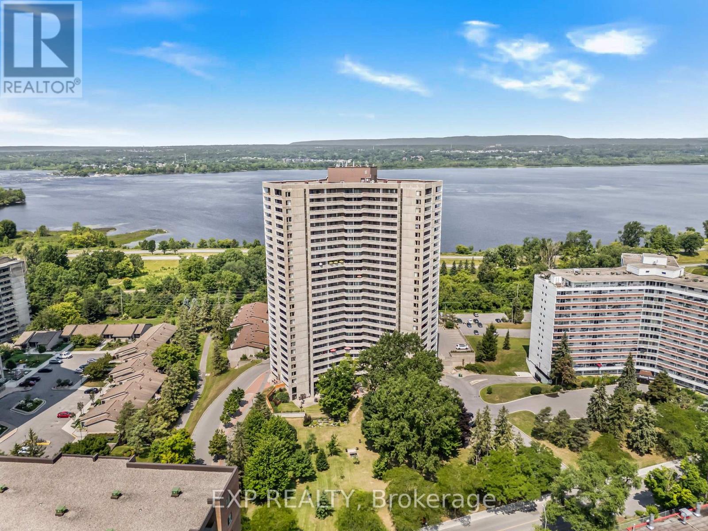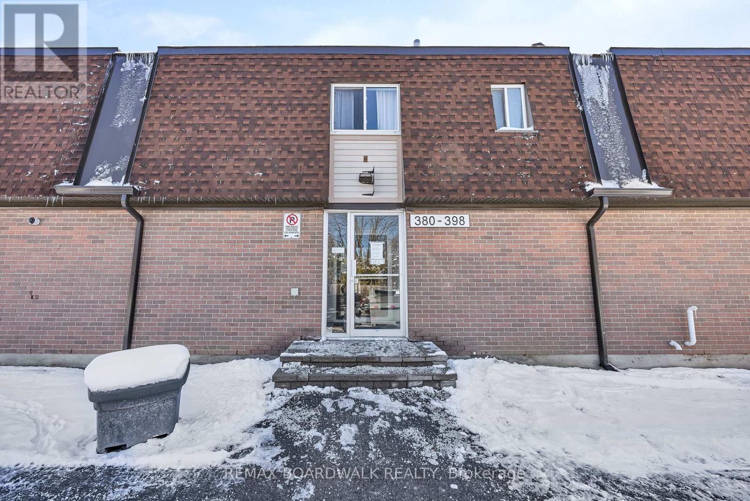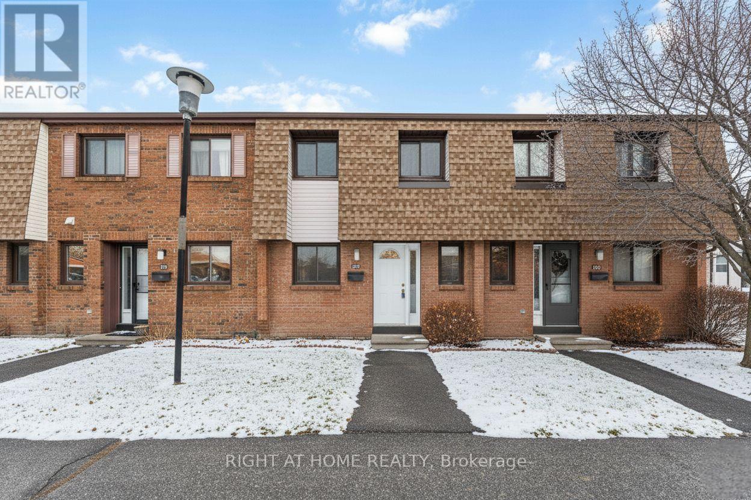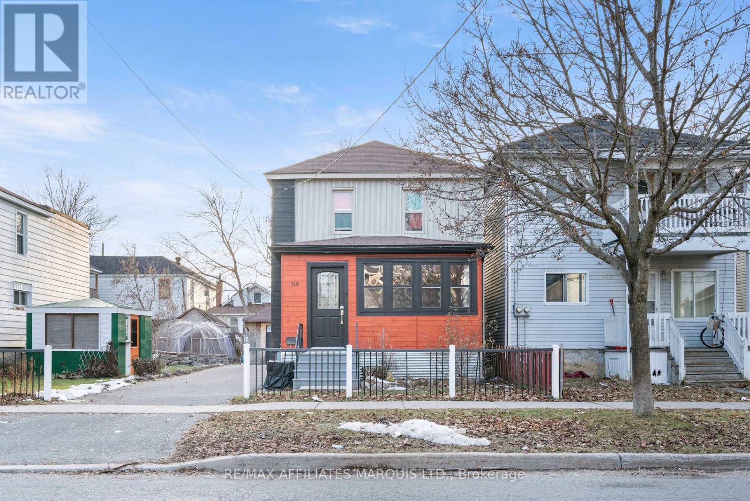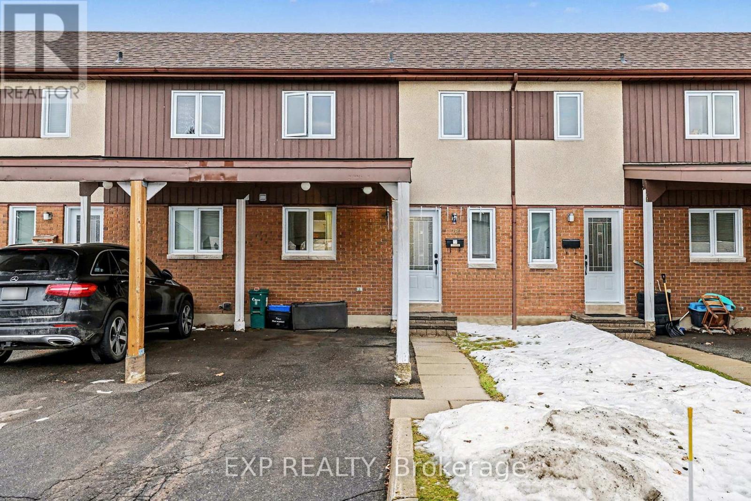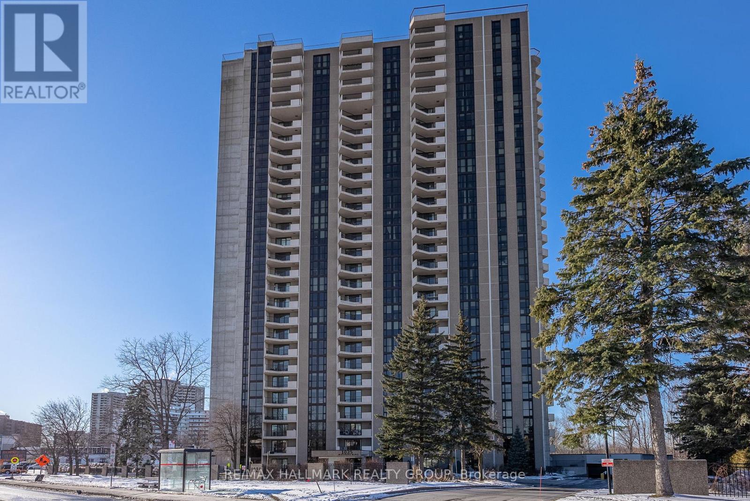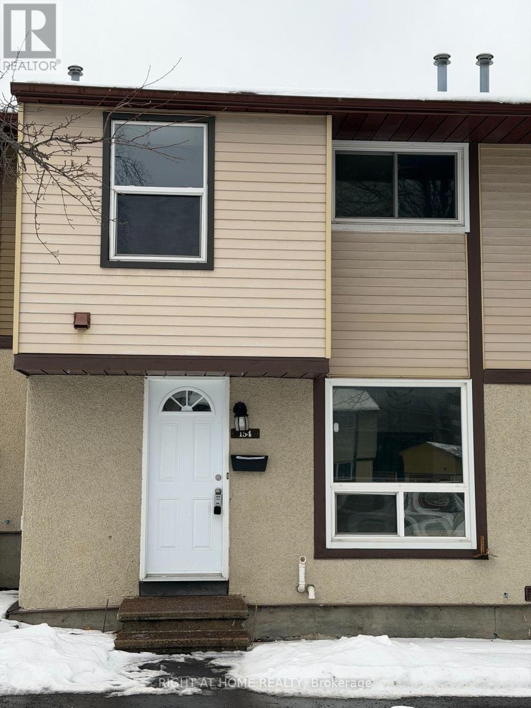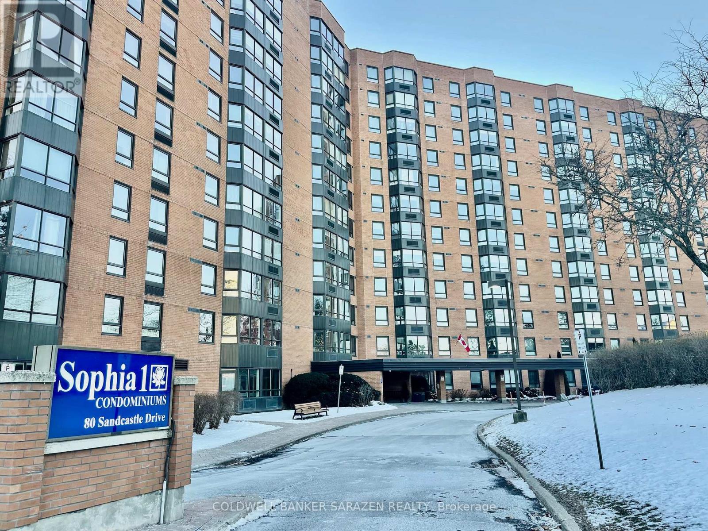We are here to answer any question about a listing and to facilitate viewing a property.
3214 - 2370 Tenth Line Road
Ottawa, Ontario
LIMITED TIME - NO CONDO FEES FOR 2 YEARS! Welcome to the Strike model by Mattamy Homes in the sought-after Avalon community of Orleans. This brand new 730 sqft condo features a welcoming foyer with closet, a stylish chef-inspired kitchen with quartz countertops, backsplash and an optional large island (no sink), all opening to a bright dining and living area with access to a private balcony. Offering 2 bedrooms, 1 full bathroom, and a dedicated laundry room. This home is designed with convenience and modern finishes in mind. Enjoy 9' smooth ceilings, luxury vinyl plank flooring throughout (no carpet), five appliances, and one parking spot. Perfectly located near parks, trails, recreation centres, shopping, dining, and transit, this condo blends style, comfort, and everyday convenience. Images provided are to showcase builder finishes only. (id:43934)
182 - 1045 Morrison Drive
Ottawa, Ontario
DONT MISS THIS! Discover this beautifully renovated condo townhome in a quiet, family-friendly neighborhood. Offering the size and privacy of a freehold townhome with the convenience of condo management handling exterior maintenance, this home truly gives you the best of both worlds. Freshly painted and move-in ready, it features new appliances, a carpet-free interior, a fully fenced backyard, and a finished basement with a two-piece bathroom and large windows. The bright main level boasts a spacious living room, dining area, and kitchen with direct access to the backyard ideal for family gatherings, entertaining, or gardening. Upstairs, you will find three generous bedrooms and a full bathroom, offering plenty of room for the entire family. This home also offers two entrances: one from inside the condo community, and a second from the back with direct access to the main door on Morrison Drive, adding both convenience and privacy. Located in desirable Redwood Park, this home is close to schools, parks, shopping, Queensway Carleton Hospital, Algonquin College, and offers easy access to Hwy 417 and the future LRT. One parking space is included, and the condo fee covers water, exterior repairs, snow removal, and reserve fund allocation. A fantastic opportunity, priced to sell and full of potential this townhome is ready for its new chapter! (id:43934)
1501 - 1081 Ambleside Drive
Ottawa, Ontario
OPEN HOUSE SUNDAY JANUARY 18 FROM 2-4 PM! This 2-bedroom, 1-bathroom condo combines comfort, convenience, and community in one exceptional package. Bright and airy with sweeping north-facing views, the unit features a dedicated dining area, a functional kitchen with a pass-through to the spacious living room, ideal for entertaining, and access to an oversized balcony. Both bedrooms offer ample closet space, and an in-unit storage closet & full bathroom completes the layout. Beyond your front door, residents enjoy a vibrant social calendar, including club meetups and nightly socials held either in the cozy lounge or on the inviting outdoor patio. First-class amenities include a saltwater indoor pool, woodworking shop, sauna with shower-equipped changing rooms, a state-of-the-art fitness centre, beautifully appointed party room with full kitchen and dishware available for rent, a convenient car wash bay in the underground garage, and more. Condo fees offer outstanding value - covering high-speed internet, cable TV, heat, hydro, and water. Simply move in and enjoy! Nestled near the Ottawa River Parkway, you'll have scenic walking paths at your doorstep, with coffee shops, restaurants, and shopping just a short stroll away. Plus, the upcoming New Orchard LRT station will be only a 5-minute walk offering quick access across the city. (id:43934)
67 - 392 Garden Glen Private
Ottawa, Ontario
POWER OF SALE OPPORTUNITY! First-time home buyers, growing families, investors - this is the one for you! Located in the desirable Meadowlands/Crestview neighbourhood close to transit, amenities & several shopping centres, this prime LOCATION cannot be beat! This AFFORDABLE row unit features an attractive open concept floorplan: Main level offers parquet hardwood flooring, bright & spacious kitchen area, large dining/living room and eat-in area with access to private backyard! Upper level boasts two well-sized bedrooms with full bathroom. Lots of potential in the partly finished lower level rec room with spacious laundry/storage room.This is a place you would be happy to call home! (id:43934)
25b Bertona Street
Ottawa, Ontario
Bright, affordable 3-bedroom townhouse in the highly popular neighbourhood of Craig Henry-an excellent opportunity for first-time buyers, investors, or families looking for great schools and unbeatable convenience. Offering outstanding value, this move-in-ready home blends comfort, space, and a prime location in one of Ottawa's most well-connected neighbourhoods. The main floor features laminate flooring throughout the spacious living and dining areas, along with a bright, renovated kitchen offering ample cabinet space. Step outside to a green backyard with a private patio and direct access to your parking space. Upstairs, you'll find three good-sized bedrooms filled with natural light from large windows. The finished basement adds valuable extra living space and includes a separate laundry area for added convenience. Set in a safe, friendly community, this home is just minutes from Highway 417, Algonquin College, Baseline Station, public transit, parks, shopping, the Nepean Sportsplex, and Hunt Club Road. Walking and biking paths, along with nearby green spaces, complete the lifestyle appeal. The home is vacant and ready for immediate occupancy. Don't miss your chance to own this beautiful home in one of Ottawa's most desirable and accessible neighbourhoods. (id:43934)
310 Belmont Street
Cornwall, Ontario
Step into the charm of this beautifully maintained and thoughtfully renovated two-storey home, perfectly situated in a vibrant neighborhood just moments from the college, shopping, and countless amenities. Blending classic character with modern updates, the main floor offers impressive versatility, featuring a bright office space, an inviting eat-in kitchen, and a spacious front mud room that adds everyday convenience. Upstairs, you'll find three comfortable bedrooms and a full bath, creating a practical and well-designed layout for families or shared living. This property also stands out with its generously sized lot - providing space and privacy rarely found in the area. The yard includes a detached garage, a handy garden shed, a large fenced garden area, and a newly stained back deck offering a private outdoor retreat. Warm, welcoming, and exceptionally well-kept, this home delivers comfort, convenience, and room to grow in one of the city's bustling neighborhoods. (id:43934)
20 Lovell Lane
Ottawa, Ontario
Wonderful 3 Bedroom, 2 Bathroom Townhome Condo In Bells Corners Offering A Functional Layout Designed To Support Comfortable And Convenient Living! The Main Level Features A Spacious Living Area Anchored By A Large Front Window That Allows Natural Light To Pour In Throughout The Day, Creating A Bright And Inviting Atmosphere. Hardwood Flooring Runs Seamlessly Through The Living And Dining Spaces, Enhancing The Warmth And Flow Of The Home. Sliding Patio Doors Provide Direct Access To The Fully Fenced Backyard, Offering A Private Outdoor Space Perfect For Relaxing, Gardening, Or Hosting Friends And Family. The Kitchen Has Been Updated With Contemporary Cabinetry, Tile Backsplash, Durable Ceramic Flooring, And Modern Track Lighting. A New Stove Installed In 2025 Completes The Space, Providing Added Convenience And Peace Of Mind For Daily Cooking And Meal Preparation. Second Floor Living Quarters Hosts 3 Bedrooms Plus A 4 Piece Bathroom. The Lower Level Presents Unfinished Area Ready To Be Customized To Suit A Variety Of Needs, Whether Envisioning A Recreation Room, Home Office, Or Fitness Space. This Level Also Includes A Dedicated Laundry Area With A Sink And A Finished Powder Room, Adding Flexibility And Practical Value. Not One But TWO Tandem Parking Spaces Are Included, With One Covered Beneath A Carport For Added Convenience Year Round. Surrounded By Parks, Playgrounds, Splash Pad, Sports Fields, And A Community Centre - This Home Is Well Suited For An Active And Connected Lifestyle. With Shopping, Dining, Schools, And Everyday Amenities Located Just Minutes Away, This Property Represents A Wonderful Opportunity To Enjoy Comfortable Living In A Well-Established Community! (id:43934)
406 - 1025 Richmond Road
Ottawa, Ontario
Discover an amazing close knit community at Park Place, unit 406 offers 2 beds and 2 baths with bright north-west views facing the Ottawa River. This spacious unit features a well designed floorplan with expansive living and dining room with light plank laminate floors, functional galley kitchen with abundance of cabinetry and drawers plus tons of counter space for prep! Two large bedrooms are paired with large windows for natural light, laminate floors, ample closet space and the primary has a bonus 2pc bath! The 4pc main bath offers tub/shower combo, tiled floor, vanity, and built-in medicine cabinet. This sought-after condominium provides an impressive list of amenities: Tennis, Pickleball, Squash, Library, Party Room, Workshop, Gym, Indoor Pool, Saunas, Bike Storage, and a Car Wash Area. The location is exceptional, offering direct access to the LRT, nearby shops, cafes, and restaurants, along with quick connections to Highway 417, the Ottawa River Parkway, and Westboro. Freshly painted and ready to move in! Condo fee includes heat, hydro, water. (id:43934)
154 - 2570 Southvale Crescent
Ottawa, Ontario
Welcome to this well-maintained 3-bedroom, 2-bath condo townhome in the desirable Sheffield Glen community at 2570 Southvale Cres., #154. Featuring a bright main level with comfortable living and dining areas, a functional kitchen, and powder room. Upstairs are three spacious bedrooms and one full four-piece bathroom. The basement offers laundry and storage. Located in a quiet, family-friendly neighbourhood close to parks, schools, shopping, transit, and major routes. An excellent opportunity for first-time buyers, families, or investors. (id:43934)
642 Marlborough Street N
Cornwall, Ontario
Attention First-Time Home Buyers and Savvy Investors! Whether you're looking to expand your investment portfolio or live in one unit while renting out the other to help cover expenses, this charming duplex is a must-see. The property features a brand new roof, a spacious and vacant 2-bedroom main floor unit with ample storage, and a cozy 1-bedroom unit on the upper level that is rented out for 1100$/mth, perfect for generating rental income. Ideally located just steps from public transit, schools, shopping, and the Cornwall Community Hospital, this property offers excellent convenience for tenants. Please note: a minimum of 24 hours' notice is required for all showings. (id:43934)
903 - 200 Lafontaine Avenue
Ottawa, Ontario
Available for immediate occupancy. Beautifully updated 2 bedrooms, 2 full baths, sunfilled condo at Place Lafontaine. Convenient garage parking (LVL 2A P6) and storage locker (LVL 2, 60). Super CENTRAL: easy access to downtown, Montfort Hospital, Beechwood Village, Cite Collegiale, CMHC, NRC, CSIS & much more. Secure building. 1178 sq ft. of living space. Ceramic & pristine hardwood throughout. Solid wood kitchen w/ample storage and counter space, and pots&pans drawers. Kitchen is open to dining & living rooms. Several windows & patio door to east-exposed balcony. In-unit laundry/storage rm & spacious linen closet. Large primary bedroom with walk-thru closet and ensuite with jetted tub. Second good sized bedroom adjacent to main renovated bathroom w/walk-in shower w/bench. RESORT-STYLE living: lobby lounge, indoor pool, sauna, games rm, party rm w/kitchen, patio w/BBQ & visitor parking. Garage parking (LVL 2A P6). Locker (LVL 2, 60). Owned HWT. 24 HRS IRR on offers. (id:43934)
1215 - 80 Sandcastle Drive
Ottawa, Ontario
Panoramic 180 degree views of Ottawa River, Gatineau and the city! Top floor Corner 2 bdrm/2bath with wrap around windows, gleaming wood floors, ensuite bath, galley kitchen with pantry /storage, spacious rooms and open floor plan. Popular building with outdoor pool, guest suites, gym, library and partyrm. 1 Car covered parking included. Bright and extremely well maintained. (id:43934)

