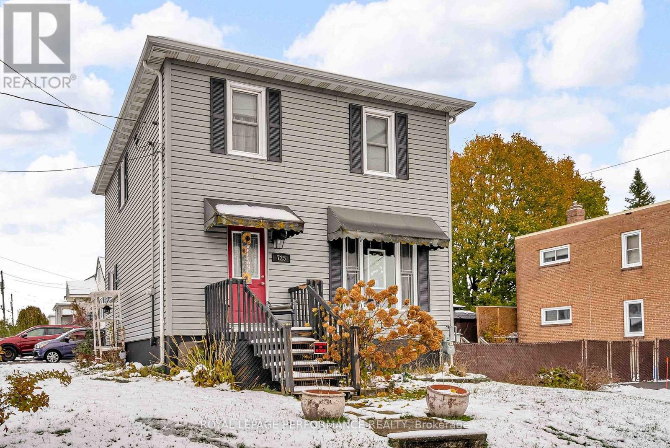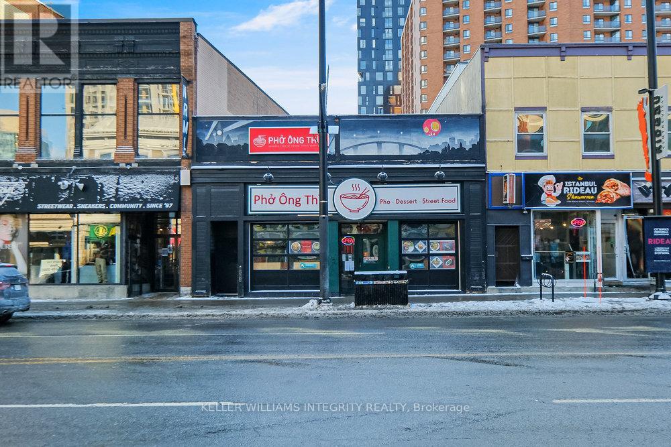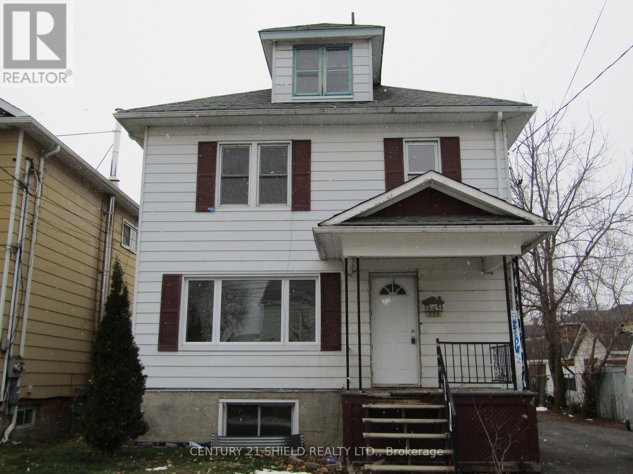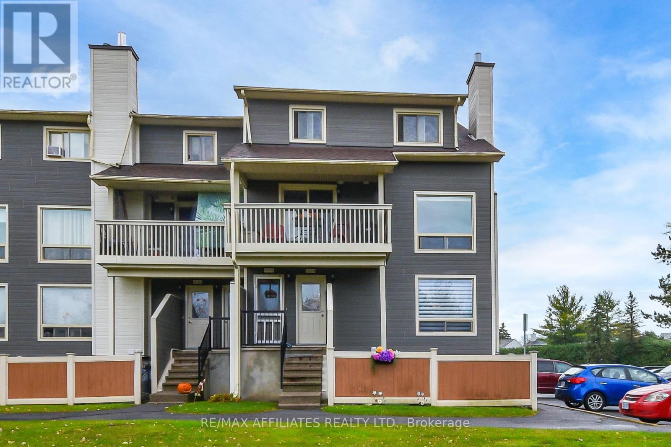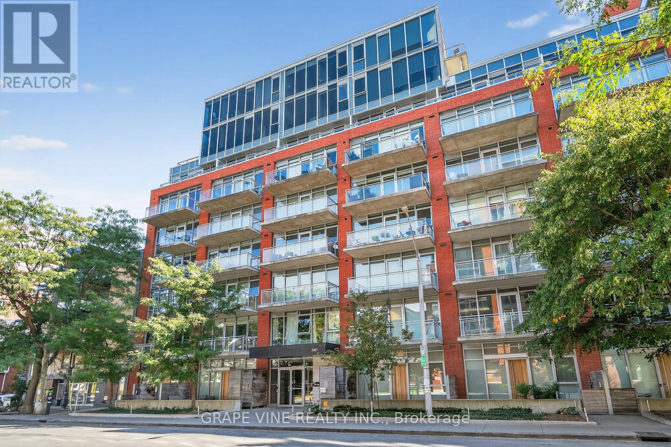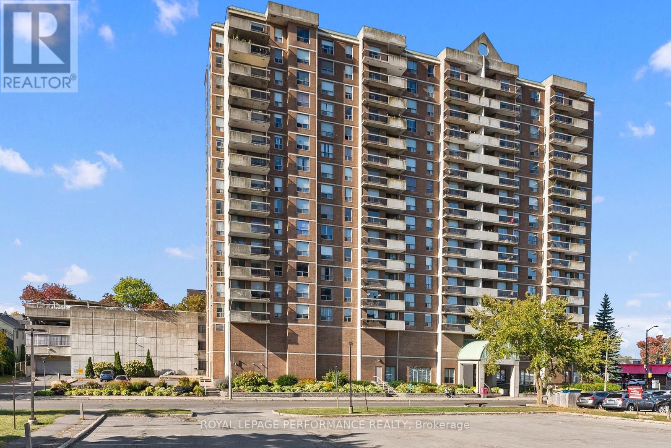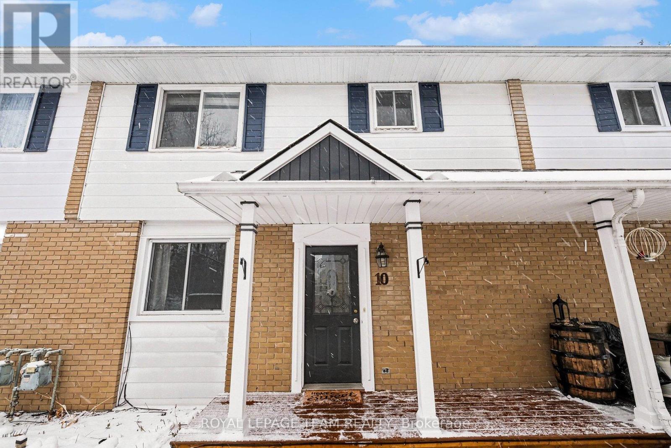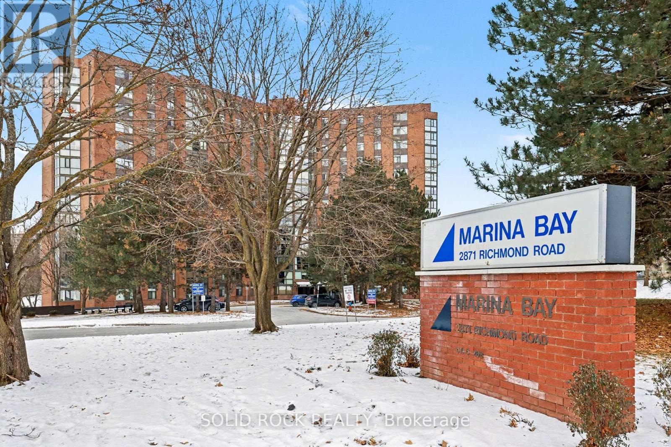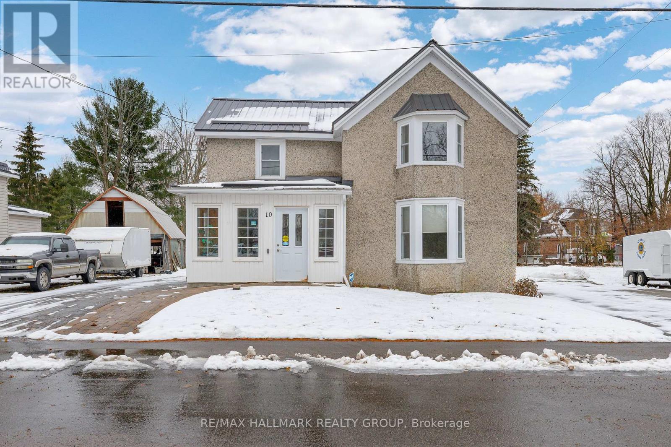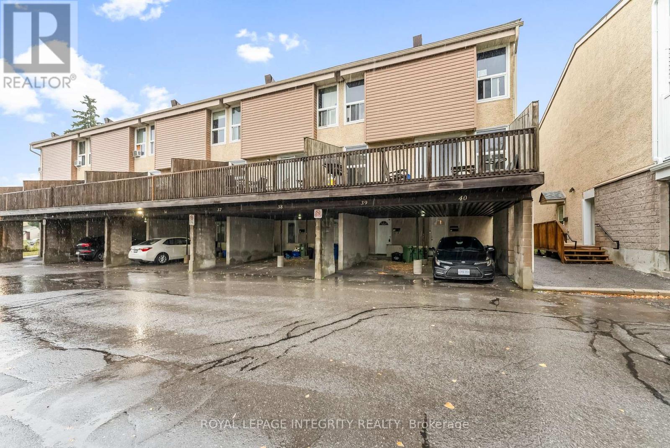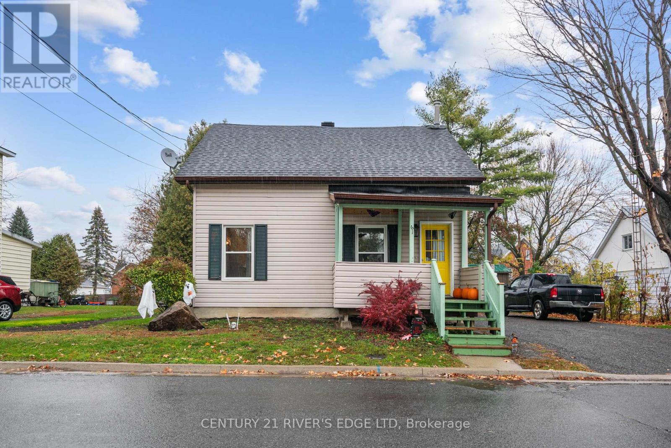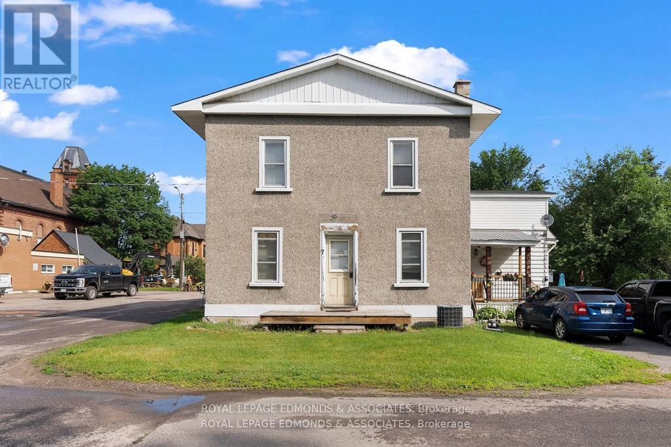We are here to answer any question about a listing and to facilitate viewing a property.
725 Gloucester Street N
Cornwall, Ontario
Step into comfort with this updated 3-bedroom, 2-storey home offering exceptional value. Whether you're a first-time buyer, downsizing, or investing, this home is an excellent opportunity! Bright living spaces, a functional layout, and recent improvements make this a smart choice for first-time buyers or investors. Eat in kitchen with plenty of wood cabinetry. Spacious living room. Handy main floor laundry and a 2pc bathroom. Three 2nd floor bedrooms and a 4pc bathroom with tub/shower combo. Outdoors offers a deck with gazebo, fenced yard, garden shed and paved driveway suitable for 3 vehicles. Roof shingles and windows 2012. Situated in a convenient location close to schools, parks, shopping, and everyday amenities. As per Seller direction allow 24 hour irrevocable on offers. (id:43934)
180 Rideau Street
Ottawa, Ontario
An exceptional opportunity to own Pho Ong Thin, a beloved dessert and pho restaurant located in the heart of Ottawas vibrant downtown! With a seating capacity of at least 44 and a prime location surrounded by university students and visitors, this establishment enjoys a steady flow of loyal customers. Renowned for its excellent service, delicious food, and indulgent desserts, offering healthy options and customizable dishes, making it a go-to spot for any craving. Whether youre looking for the best pho in Ottawa or a sweet treat to end your day, this restaurant delivers unmatched value and flavor. Embrace this rare chance to own a thriving business with a passion for love, authenticity, and culinary excellence. Act now to secure this downtown gem! Note: Rent: $9,040/month, including utilities / Seller willing to consider VTB up to 60 % for approved buyer. (id:43934)
333 Munro Avenue
Cornwall, Ontario
Well-maintained two-storey home located in an established Cornwall neighbourhood. Situated on a large lot, this property offers strong value and flexibility for both owner-occupiers and investors. Recent updates include new flooring and fresh paint throughout, providing a clean, move-in-ready interior. The main level has a large kitchen with ample cabinetry and prep space as well as a formal dining room and living room. The upper level features three large bedrooms and a full bathroom, offering a functional layout with generous room sizes. A finished basement adds additional living space and potential for further customization with a large Rec room, and laundry room including a 2 piece bath. The spacious yard provides room for outdoor enjoyment. With solid construction, recent interior updates, and a desirable in-town location close to schools, shopping, and amenities, this property presents a great opportunity for investors, first-time buyers, or those looking to add value in a stable Cornwall market. 48 hour Irrevocable is required on all offers (id:43934)
87a - 758 St Andre Drive
Ottawa, Ontario
A beautiful place to call home! Main floor end unit. Private and quiet location in the project! Offering a view of open and treed space from the living/dining windows and from the private yard. A short distance walk to the Ottawa River. Spacious floor plan, offering 2 good sized bedrooms (master with walk in closet), 2 bathrooms, a recently renovated European style kitchen with lots of cupboards and beautiful counter tops, the dining room and living room are generous in size, a storage room (under stairs) and a laundry in-suite room, + a private fenced yard. * Please note that the fireplace is no longer in use. Included are 5 appliances. Parking number is 44. Visitors parking just beside the unit. This unit shows pride of ownership. As per form 244: 24 hours irrevocable on all submitted offers (no exceptions). *Outdoor in-ground pool and park area included. Bus service around the corner. Shopping... a walk away! (id:43934)
750 - 340 Mcleod Street
Ottawa, Ontario
Welcome to 340 McLeod St, in the stylish Hideaway apartment complex. This Park Chennai model (lower penthouse) is conveniently located in downtown Ottawa. This 1 bedroom suite offers open concept living with west facing views from the floor to ceiling windows, allowing plenty of natural light to flow throughout. Perfect for first time buyers, downsizers, and investors alike. 10 ft ceilings, and a modern kitchen with all brand new stainless steel appliances, hood fan, modern cabinetry and quartz countertops. Unique concrete ceilings and ductwork in the main areas. Enjoy relaxing on the private balcony with unobstructed views of the city. The bedroom is divided from the main living area by sliding doors, and includes wall to wall cupboard space. Convenient in suite laundry, and 4 piece bathroom. Amenities include a gym, beautiful outdoor salt water pool with lounge chairs, party/media room, movie theatre, and outdoor patio area. Heat, water, central air conditioning, and building insurance included in the monthly condo fee. Walking distance to all downtown has to offer, including shopping, restaurants, etc. (id:43934)
Unit #407 - 200 Lafontaine Avenue
Ottawa, Ontario
Welcome to this exceptional 2-bedroom, 2-bathroom condo that perfectly blends comfort and convenience in a highly sought-after location. This thoughtfully designed unit offers the ideal space for those seeking a contemporary urban lifestyle with all the amenities you need right at your doorstep. Residents of this building enjoy an impressive array of features including secure parking, ensuring you never have to worry about street parking again. Take advantage of the stunning rooftop terrace, perfect for relaxing with friends while taking in panoramic views, or head to the games room for entertainment without leaving home. The dedicated meeting and party room provides an excellent space for hosting gatherings, working remotely, or celebrating special occasions with ease. With two full bathrooms, this unit offers added convenience and privacy for residents and guests alike. Whether you're a young professional, a growing family, or someone looking to downsize without sacrificing lifestyle, this condo delivers exceptional value and endless possibilities for comfortable living. Don't miss this opportunity to call 200 Lafontaine Ave Unit #407 your new home. Come book your showing today! (id:43934)
10 - 105 Parkinson Street
North Grenville, Ontario
Welcome to 105 Parkinson Street, Unit 10, where urban living seamlessly intertwines with the natural allure of Kemptville. This condo townhouse, located just steps from Barnes Creek, a tributary of Kemptville Creek, offers a lifestyle that harmonizes convenience with nature's beauty. Ideal for first-time buyers, downsizers, or investors, this home presents a unique opportunity to enjoy the best of both worlds. The main floor features a bright, open-concept living and dining area with hardwood floors, perfect for daily living and entertaining. An updated powder room provides convenience for guests, while the kitchen boasts newly painted cabinets, fresh countertops, a modern sink, and easy-care vinyl flooring for a sleek and functional space, and a gas line already installed for a gas stove. The new back door and screen door add to the home's refreshed aesthetic. Upstairs, discover three comfortable bedrooms offering ample closet space, complemented by a refreshed full bathroom featuring a stand-up shower and a deep jetted soaker tub. The finished basement provides additional living space, enhanced by new luxury vinyl plank flooring, ideal for a family room, home office, or workout area. Outside, enjoy a private, fully fenced yard with a natural gas BBQ hookup, perfect for summer evenings. The freshly stained back deck and new patio tiles enhance the outdoor experience. There is a platform accessible to residents onto Barnes Creek, offering a serene retreat and ability to launch a canoe or kayak. This home's location truly shines, offering a nature lover's paradise with the convenience of nearby local shops, bakeries, schools, and amenities. With excellent walkability, small-town charm, and a strong sense of community, 105 Parkinson Street, Unit 10, is a home that offers the perfect blend of convenience, nature, and comfort. (id:43934)
108 - 2871 Richmond Road
Ottawa, Ontario
This is not your typical condo! This 2 storey unit has everything you are looking for with 2 large bedrooms and 2 full bathrooms! There's in-unit laundry, an owned, underground parking space and a storage locker! all of this, plus your own Patio Door opens out to your private terrace- which opens up to Judge Park and the tennis courts! This is just perfect if you are a dog owner! - the Marina Bay is a pet friendly building with no restrictions - and Judge Park is an off-leash Dog Park! The Unit itself is open concept, with living/dining/sitting areas all on the main floor. There is an Ensuite Bathroom off the Primary Bedroom. The 2nd Bedroom makes a great home office- it comes complete with a Queen Sized Murphy Bed! This unit is conveniently located within the guilding too- the Parking spot and storage locker are on the same floor as the front door of theunit! The building is well maintained, and has great amenities- an Outdoor Swimming Pool, a Hot Tub, A Sauna, Two full exercise rooms (that have just been totally renovated) a Squash Court, A Party Room, A Library AND a fantastic Rooftop Deck! Come check out this gem of a property. 24 hours irrevocable on all offers please (id:43934)
10 Wellington Street E
Athens, Ontario
Ready to invest? This two-unit property is ready for it's new Owner! 2 bedroom unit on the main level and a 1 bedroom on second level. Located just outside the city of Brockville in the welcoming village of Athens, this well-maintained property offers the perfect blend of lifestyle and investment. Set on a generously sized lot, the building is beautifully landscaped with interlock pathways in both the front and back creating a polished first impression. The metal roof ensures long-term durability and low maintenance, while the curb appeal reflects the pride of ownership throughout the property. With a museum, doctor's office, chiropractor, grocery store, library, mechanic, and main street shops nearby, the village offers a walkable, self-sufficient community. Painted June 2025. New Sump Pump June 2025. The lower unit was extensively renovated in 2009-2010 including re-wiring, accessibility power-operated doors with buttons, septic system, and windows. Rents are $1450 for main level plus hydro and gas (includes two parking spaces), $950 second floor unit plus hydro and gas. Tenants maintain snow removal and landscaping. Perfect opportunity for a turnkey rental investment! (id:43934)
39 - 3415 Uplands Drive
Ottawa, Ontario
Welcome to this freshly updated condo offering a rare combination of space, comfort, and outdoor living! The main floor features a kitchen with stainless steel appliances, an open-concept living and dining area and direct access to your very own private, fenced yard through the dining room. Unlike some other units in the complex that only have a balcony, this exclusive outdoor space is perfect for families, pets, and anyone who values privacy and room to relax or entertain. Upstairs, you will find a generously sized primary bedroom, a well-proportioned second bedroom, and a brand-new full bathroom, fully renovated in August 2025. The lower level adds even more versatility with an additional bedroom, a convenient powder room, a laundry area and plenty of storage space. Recently painted and move-in ready. 24 hour irrevocable on all offers. (id:43934)
61 Augusta Street
South Dundas, Ontario
Cozy Country-Style 2-Bedroom Home Close to Everything! This lovely 2-storey home has a warm, country feel with 2 bedrooms and 1.5 bathrooms. It's been nicely updated with brand-new windows throughout that let in lots of natural light. The main floor has a comfy living area and a good-sized kitchen and dining room, and upstairs you'll find a 4pc bathroom, 2 nice sized bedrooms. Main bedroom has generously sized walk in closet. Outside, you'll love the great back yard - perfect for relaxing or spending time with family and friends. Located within walking distance to all amenities, this home offers both comfort and convenience. Move right in and enjoy easy living in a great location! (id:43934)
7 Isabella Street
Pembroke, Ontario
A Must-See Investment Opportunity located in the heart of Pembroke! This well-maintained triplex offers an exceptional opportunity for both seasoned investors and first-time buyers looking to secure a property with solid rental income. With recent upgrades and fully rented with stable tenants, this property provides reliable cash flow in a centrally located area. This triplex includes a spacious 2-bedroom unit and two cozy 1-bedroom units. With fully leased units, you can start earning rental income from day one. Centrally located in Pembroke, this property is within walking distance of local shops, restaurants, schools, parks, and other amenities. Its ideal location ensures demand for the rental units and easy access to everything the city has to offer. The property is equipped with forced air gas heat (two furnaces) and central air conditioning to keep tenants comfortable year-round. Several upgrades have been completed, ensuring the property remains in excellent condition. With a strong history of consistent income, this triplex offers solid cash flow, making it a reliable addition to any investors portfolio. Each unit is well designed, with spacious living areas and updated features. Ample parking for tenants, laundry facilities on-site, and separate hydro for each unit make this property a low-maintenance investment. The solid rental history ensures peace of mind for the new owner, so whether you're looking to expand your portfolio or own a property with steady cash flow, this triplex is an investment gem and represents a fantastic opportunity. Don't miss out on this prime investment! Please allow 24 hours irrevocable on all offers. (id:43934)

