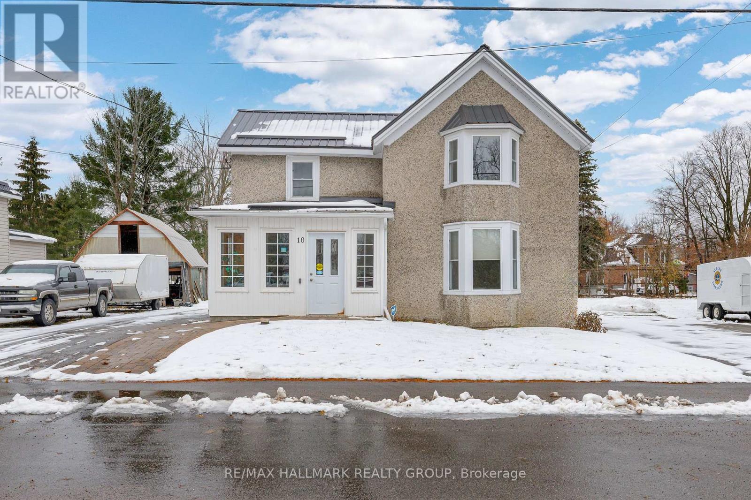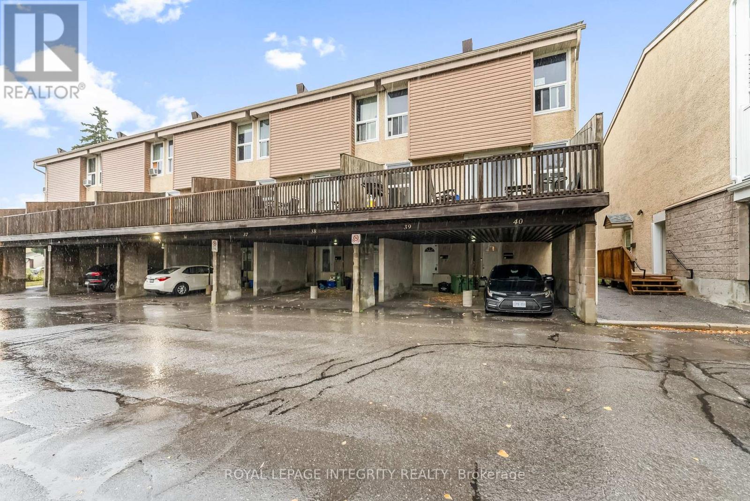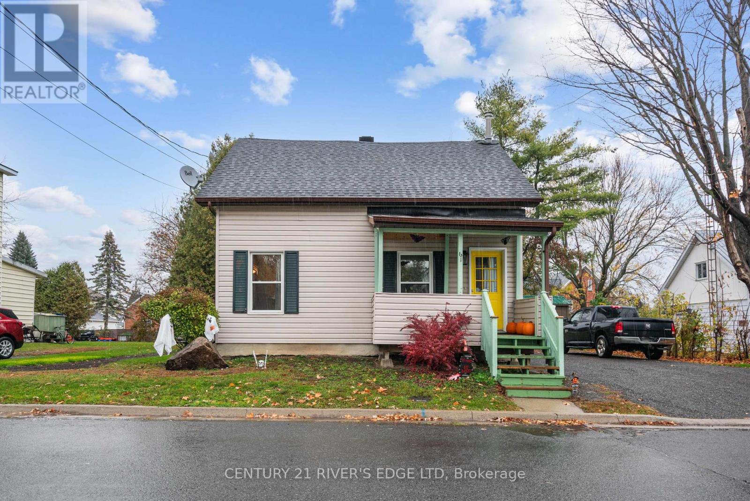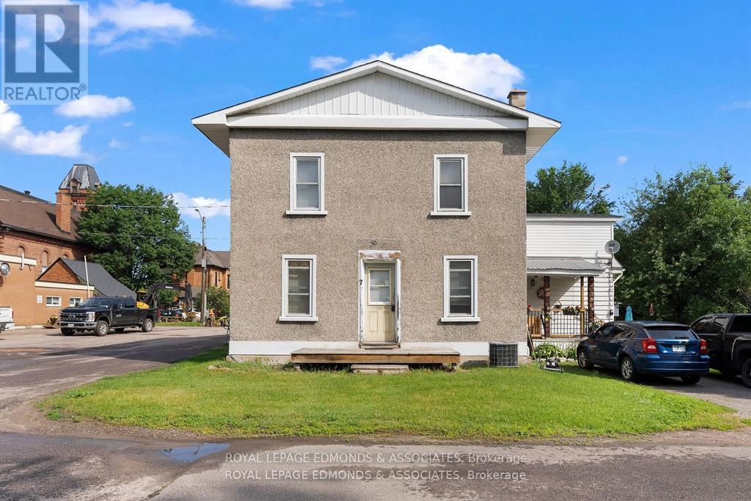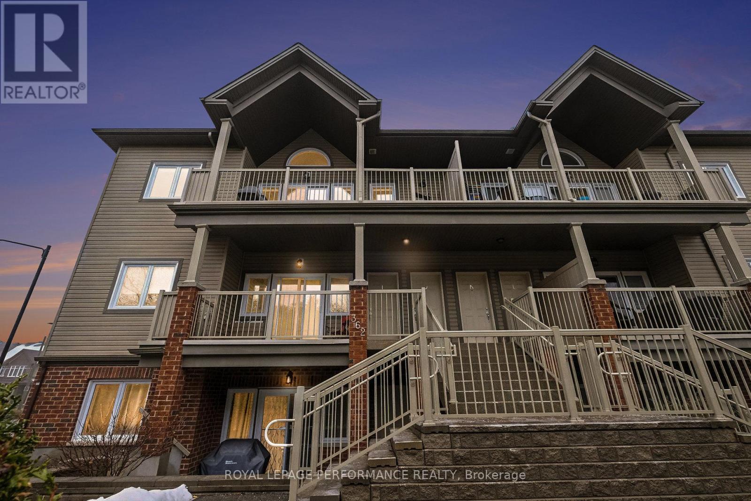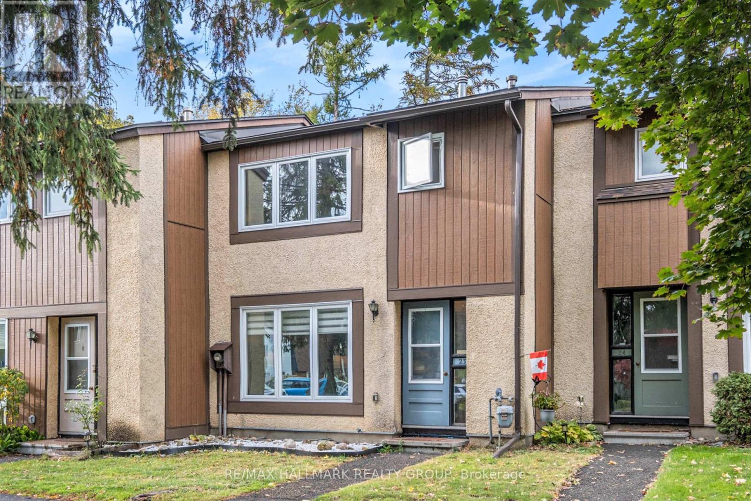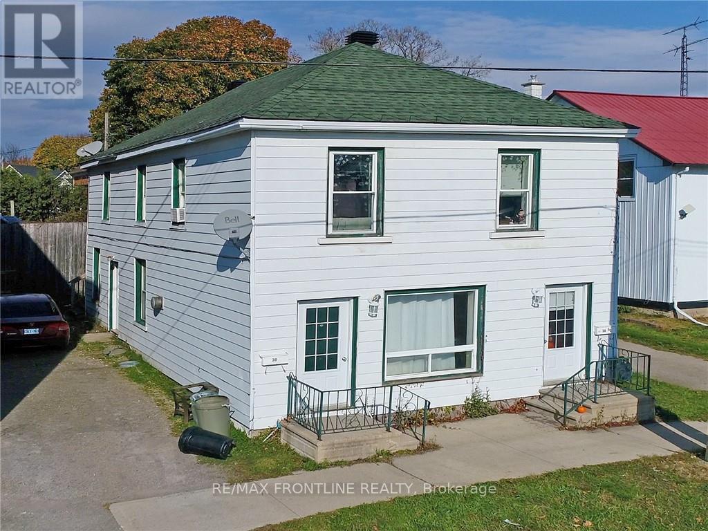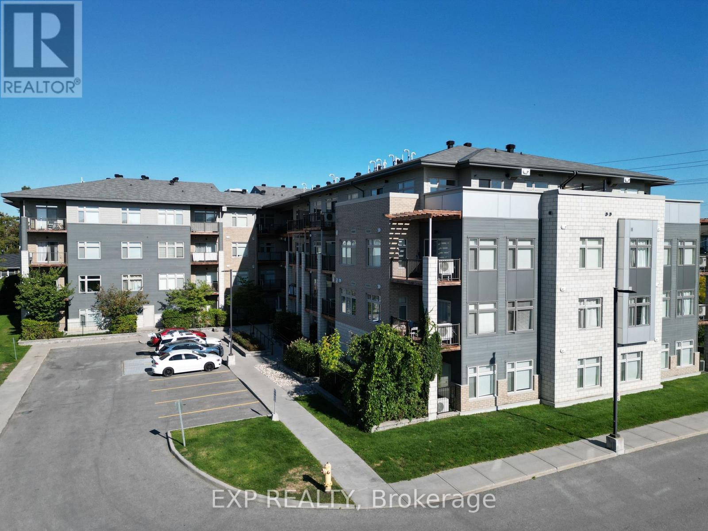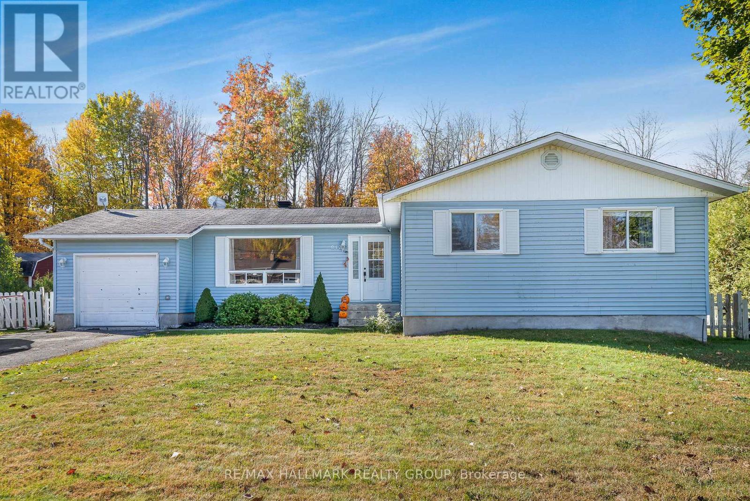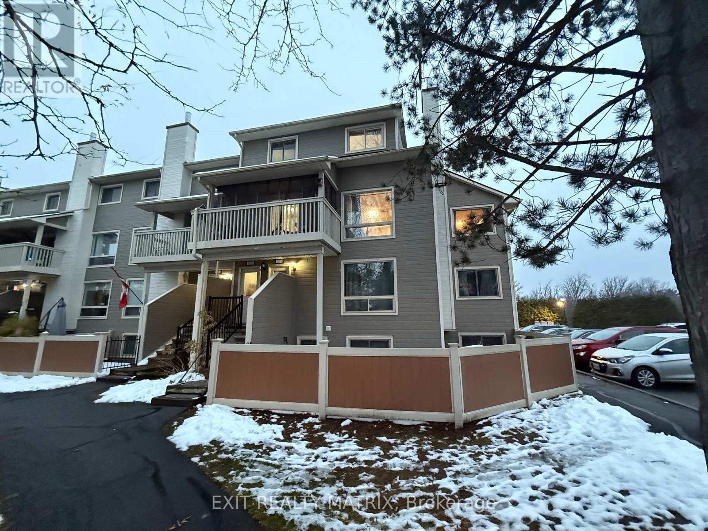We are here to answer any question about a listing and to facilitate viewing a property.
10 Wellington Street E
Athens, Ontario
Ready to invest? This two-unit property is ready for it's new Owner! 2 bedroom unit on the main level and a 1 bedroom on second level. Located just outside the city of Brockville in the welcoming village of Athens, this well-maintained property offers the perfect blend of lifestyle and investment. Set on a generously sized lot, the building is beautifully landscaped with interlock pathways in both the front and back creating a polished first impression. The metal roof ensures long-term durability and low maintenance, while the curb appeal reflects the pride of ownership throughout the property. With a museum, doctor's office, chiropractor, grocery store, library, mechanic, and main street shops nearby, the village offers a walkable, self-sufficient community. Painted June 2025. New Sump Pump June 2025. The lower unit was extensively renovated in 2009-2010 including re-wiring, accessibility power-operated doors with buttons, septic system, and windows. Rents are $1450 for main level plus hydro and gas (includes two parking spaces), $950 second floor unit plus hydro and gas. Tenants maintain snow removal and landscaping. Perfect opportunity for a turnkey rental investment! (id:43934)
39 - 3415 Uplands Drive
Ottawa, Ontario
Welcome to this freshly updated condo offering a rare combination of space, comfort, and outdoor living! The main floor features a kitchen with stainless steel appliances, an open-concept living and dining area and direct access to your very own private, fenced yard through the dining room. Unlike some other units in the complex that only have a balcony, this exclusive outdoor space is perfect for families, pets, and anyone who values privacy and room to relax or entertain. Upstairs, you will find a generously sized primary bedroom, a well-proportioned second bedroom, and a brand-new full bathroom, fully renovated in August 2025. The lower level adds even more versatility with an additional bedroom, a convenient powder room, a laundry area and plenty of storage space. Recently painted and move-in ready. 24 hour irrevocable on all offers. (id:43934)
61 Augusta Street
South Dundas, Ontario
Cozy Country-Style 2-Bedroom Home Close to Everything! This lovely 2-storey home has a warm, country feel with 2 bedrooms and 1.5 bathrooms. It's been nicely updated with brand-new windows throughout that let in lots of natural light. The main floor has a comfy living area and a good-sized kitchen and dining room, and upstairs you'll find a 4pc bathroom, 2 nice sized bedrooms. Main bedroom has generously sized walk in closet. Outside, you'll love the great back yard - perfect for relaxing or spending time with family and friends. Located within walking distance to all amenities, this home offers both comfort and convenience. Move right in and enjoy easy living in a great location! (id:43934)
7 Isabella Street
Pembroke, Ontario
A Must-See Investment Opportunity located in the heart of Pembroke! This well-maintained triplex offers an exceptional opportunity for both seasoned investors and first-time buyers looking to secure a property with solid rental income. With recent upgrades and fully rented with stable tenants, this property provides reliable cash flow in a centrally located area. This triplex includes a spacious 2-bedroom unit and two cozy 1-bedroom units. With fully leased units, you can start earning rental income from day one. Centrally located in Pembroke, this property is within walking distance of local shops, restaurants, schools, parks, and other amenities. Its ideal location ensures demand for the rental units and easy access to everything the city has to offer. The property is equipped with forced air gas heat (two furnaces) and central air conditioning to keep tenants comfortable year-round. Several upgrades have been completed, ensuring the property remains in excellent condition. With a strong history of consistent income, this triplex offers solid cash flow, making it a reliable addition to any investors portfolio. Each unit is well designed, with spacious living areas and updated features. Ample parking for tenants, laundry facilities on-site, and separate hydro for each unit make this property a low-maintenance investment. The solid rental history ensures peace of mind for the new owner, so whether you're looking to expand your portfolio or own a property with steady cash flow, this triplex is an investment gem and represents a fantastic opportunity. Don't miss out on this prime investment! Please allow 24 hours irrevocable on all offers. (id:43934)
J - 362 Wood Acres Grove
Ottawa, Ontario
Discover this beautiful two bedroom, one bathroom condo apartment located in the heart of Findlay Creek. Situated on the top level of a three storey building, this south facing unit offers a bright and functional layout, suitable for a variety of lifestyles, including first-time buyers, those looking to downsize, or anyone seeking low-maintenance living. Conveniently located near restaurants, cafés, grocery stores, multiple golf courses, and the Ottawa International Airport, the property is also surrounded by numerous parks and walking paths for everyday enjoyment. Don't miss the opportunity to explore all of what this home and neighbourhood have to offer; schedule your viewing today. (id:43934)
23 - 3691 Albion Road
Ottawa, Ontario
Excellent opportunity with this great 3 bedroom townhome in the family oriented neighborhood of Wedgewood. Perfect for investors, first time buyers, or those looking to downsize. Located in Sawmill Creek, just south of Hunt Club/South Keys, you are close to many schools, parks, shopping, restaurants and public transportation, all while being just 15 mins to downtown. You will love this quiet little neighborhood surrounded by beautiful trees, has its only park for the kids and a heated outdoor pool for those warm summer days. Even better is the location of the unit being approx. 50 steps from the pool and the park. The home itself features approx 1360sq.ft of living space above grade. Main level has a spacious living area, dining room, and a large eat-in kitchen with stainless steel appliances. The upper level has a tastefully renovated bathroom with large walk-in shower, and 3 spacious bedrooms. The lower level has plenty of possibilities being partially finished and plumbed for another washroom. Natural gas stove in the living space can heat the home quite well. Newer heat pump for additional help. Electric baseboards are simply complimentary at this point. Newer deck in the back yard, and a good amount of space for entertaining. Schedule B to accompany all offers. 24 hours irrevocable on offers (id:43934)
30 William Street E
Smiths Falls, Ontario
Welcome to 30 William St E! This charming, well maintained duplex is in a fantastic location and is perfect for both home ownership and investment! Spacious 2 x 2 bed units are in great condition with updated kitchens and quality flooring. Separate front entrances, newer roof (2017) and two exterior storage units. The main floor is wheelchair accessible through side door. Baseboard heating with additional gas heater (2011). Upper unit has nice balcony and stairwell. Parking in driveway as well as street. Separate hydro meters with tenants paying hydro and gas. Hot water tanks are owned and there is new water heater (2023). This turnkey property has lots of potential and is ready to go! 24 hrs notice required for all showings. (id:43934)
108 - 2785 Baseline Road
Ottawa, Ontario
Welcome to Unit 108 at 2785 Baseline a ground-floor, corner 1-bed/1-bath condo with zero stairs or elevator and a rare wrap-around private yard. Sun-splashed SE exposure pours through oversized windows, framing mature trees, evergreens, and hedges for all-day privacy. Inside, clean modern lines meet warm textures: a sleek kitchen with stone counters, subway tile backsplash, stainless appliances, and pendant-lit island opens to a cool exposed brick feature wall living space that slides out to your patio + fenced/hedged yard - a unicorn combo for condo living. The bedroom is bright with double closets; the bathroom is crisp with large tile and full tub/shower. Everyday comfort is dialed-in with hot water on demand, central A/C, forced-air furnace, in-suite laundry, and owned underground parking + storage locker. Built 2016 in a boutique 88-unit low-rise community adjacent to Morrison Park and minutes to shopping, transit, and Hwy 417 access. Stroll to greenspace; grab groceries or a latte at nearby retail hubs; be on transit quickly along Baseline/Greenbank. Visitor parking is an easy in-and-out. One owner. Vacant and ready now. Neighbourhood notes: In Redwood Park/Qualicum, steps to Morrison Park, near Qualicum Park and Qualicum/Nanaimo Park; quick access to College Square and Algonquin College at Woodroffe/Baseline; a short drive to Queensway Carleton Hospital; abundant OC Transpo service along Baseline. PETS: Dogs, cats, birds, and fish permitted! Some photos virtually staged. (id:43934)
912 Pattee Road E
Champlain, Ontario
Nestled in a peaceful country setting with no rear neighbors, this charming home backs onto a wooded area while remaining just five minutes from town. The sunny, south-facing backyard is fully fenced and features a spacious deck and an above-ground pool - perfect for relaxing summer days. Inside, you'll find a bright and inviting layout with an oversized living and dining area, a functional galley kitchen with classic oak cabinetry, and three comfortable bedrooms. The well-finished basement offers plenty of space for family activities or a cozy recreation area. (id:43934)
1119 - 105 Champagne Avenue S
Ottawa, Ontario
Welcome to Envie II! This bright 525 Sq Ft, 2 Bed + 1 Bath Condo includes UNDERGROUND PARKING and offers modern finishes; exposed concrete features, quartz countertops and stainless steel appliances. Centrally located in the Dow's Lake/Little Italy area, steps from the O-Train, Carleton University, The Civic Hospital, restaurants, walking/biking paths & more. Perfect for students or young professionals. The building amenities include: concierge, a fitness centre, study lounges, penthouse lounge with a games area. This unit is being sold fully furnished. Condo fees include heat, a/c, water and amenities. (id:43934)
5b - 762 St. Andre Drive
Ottawa, Ontario
Welcome to 5B-762 St Andre Drive! This bright and spacious 3-bedroom, 2-bathroom home is located in the desirable Convent Glen community, offering comfort and convenience in a family-friendly neighbourhood. The main level features a nice kitchen with lots cabinet space and tile flooring, flowing into open, sun-filled living and dining areas highlighted by access to a large private balcony. Upstairs, you'll find two generous bedrooms including a primary suite with a walk-in closet, while the lower level includes an additional bedroom, or a home office/guest space. Flooring throughout includes laminate, tile, and wall-to-wall carpet. Residents enjoy access to an outdoor swimming pool and play structure, with walking trails right behind the home leading to Petrie Island Beach. Close to schools, shopping, and public transit, this home combines modern living with a prime location. Statement on file. Condo fee covers everything except Hydro and heat. One owned parking spot. (id:43934)
G - 1119 Stittsville Main Street
Ottawa, Ontario
TWO BEDROOMS, TWO FULL BATHROOMS, TWO PARKING SPOTS....yes, this one is PERFECT!! and hard to find. Ideally located in the Jackson Trails community of BOOMING STITTSVILLE within walking distance of amenities, restaurants, bars, coffee shops, banks, grocery stores, brew pubs, Amberwood Golf Course (Tennis/Pickleball/Pool). Direct access to transit in front of unit. Lovely Terrace Balcony...BBQ PERMITTED w/ natural gas connection. VACANT AND MOVE-IN READY, This BRIGHT OPEN AIRY CONDO is sure to please and just feels like home once you step inside. Some photos have been virtually staged. QUICK CLOSING AVAILABLE!! (id:43934)

