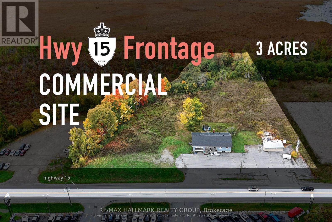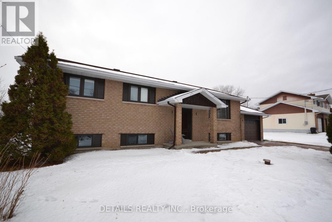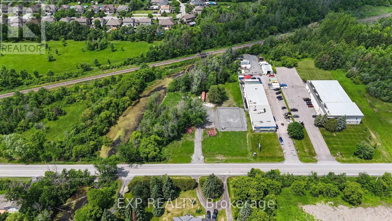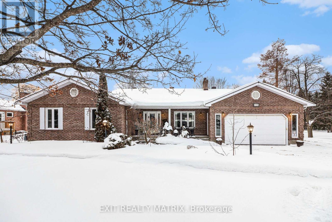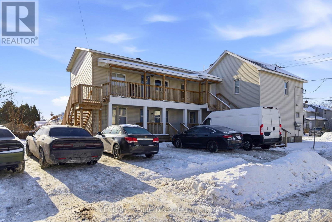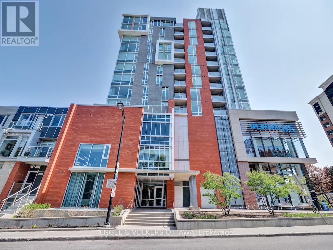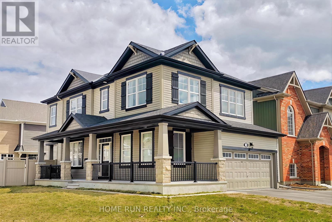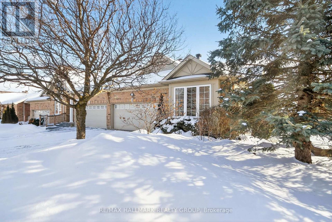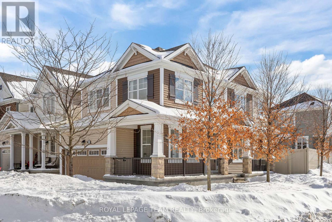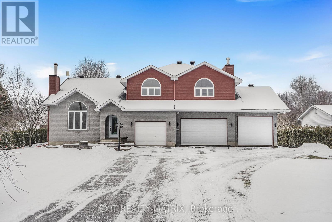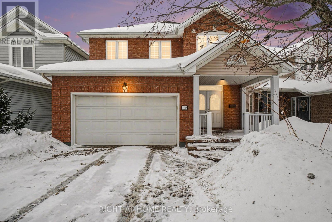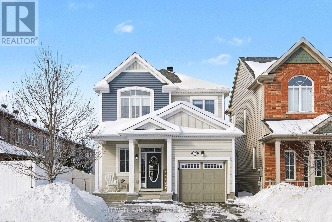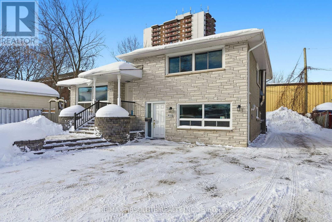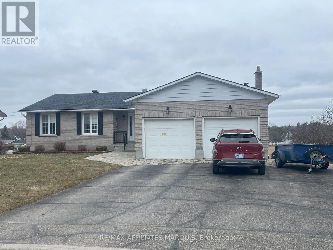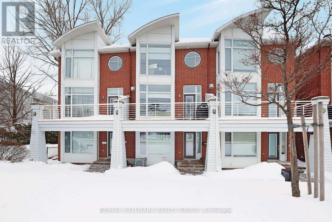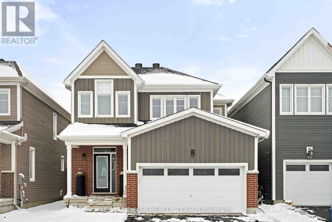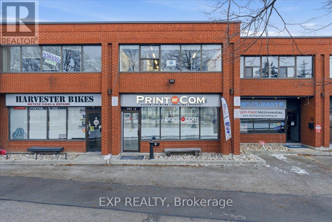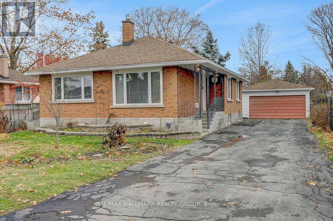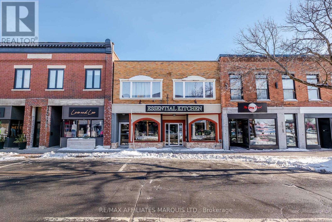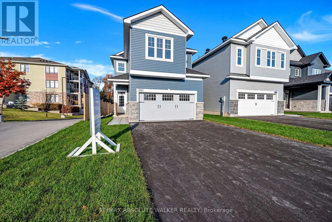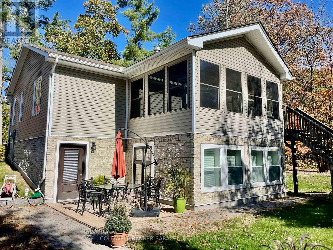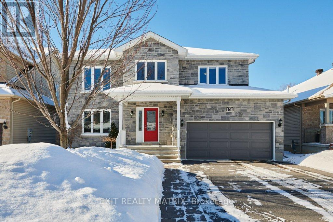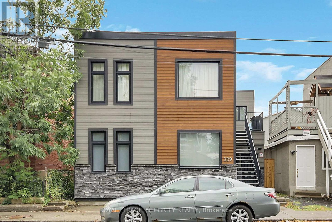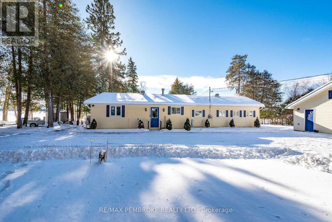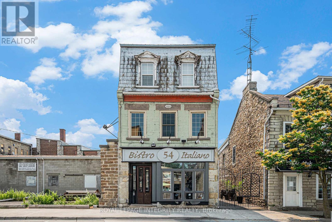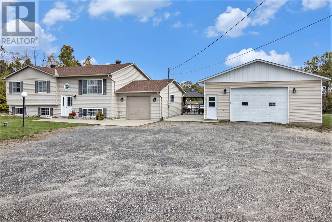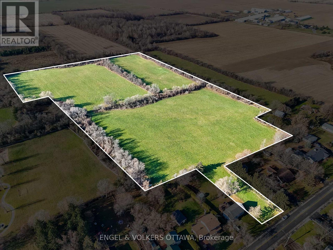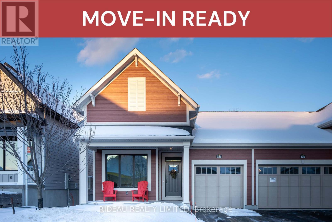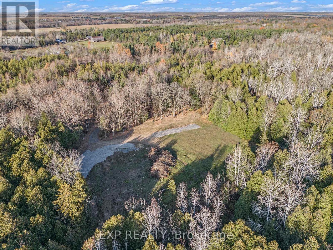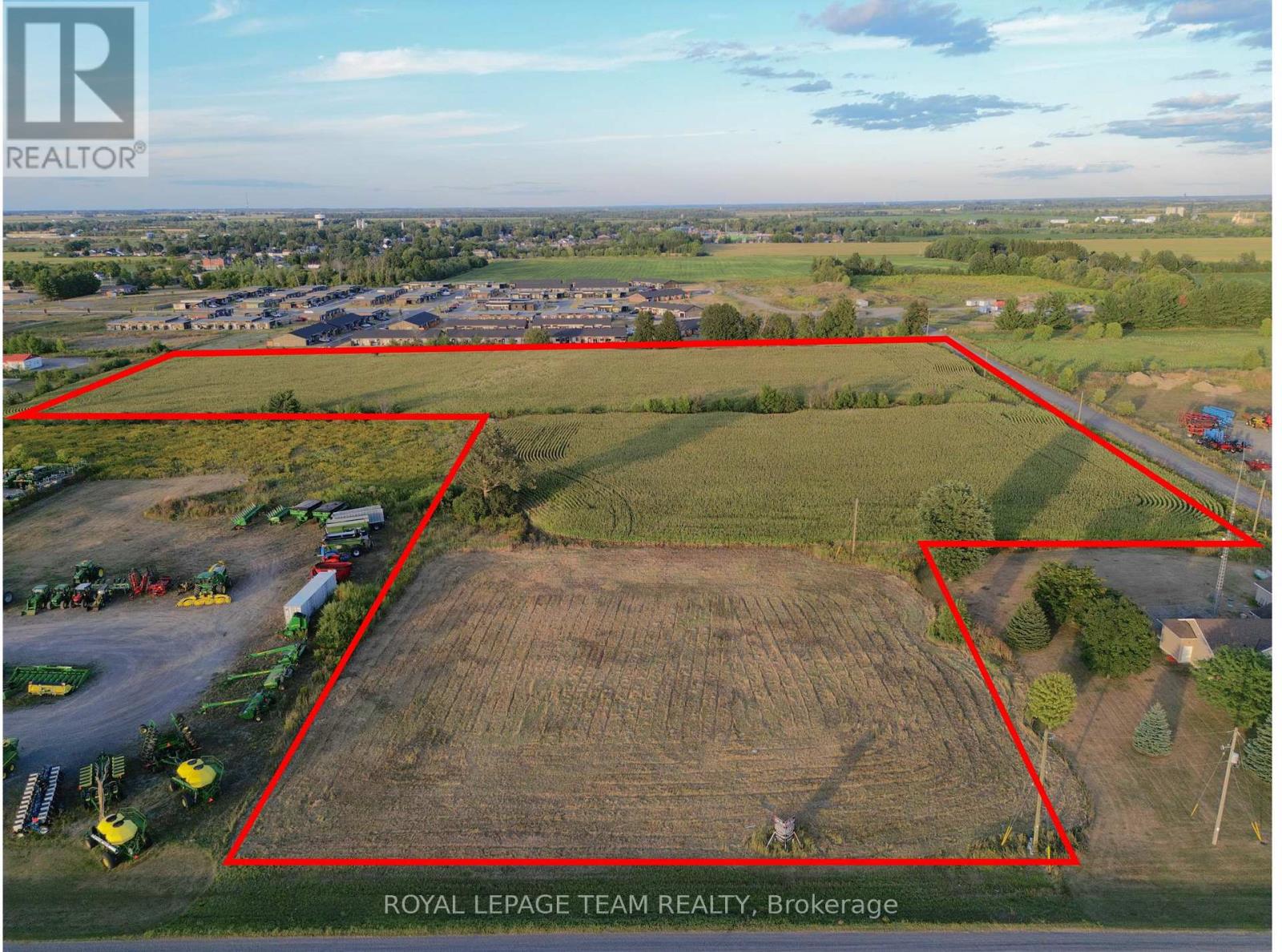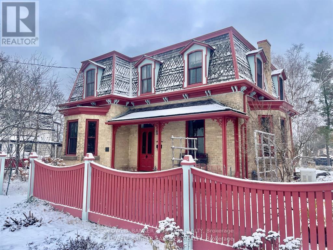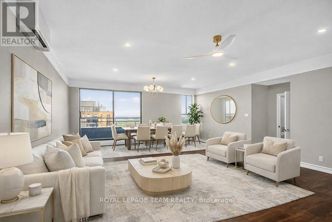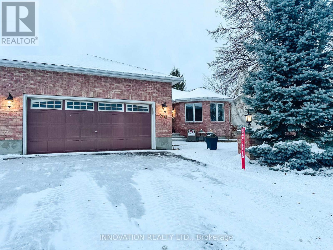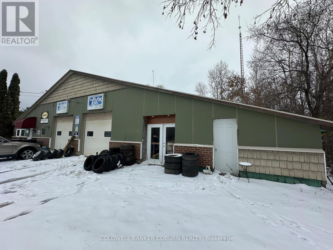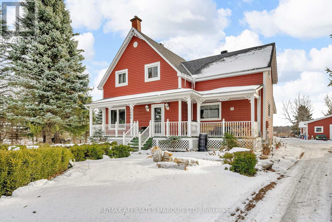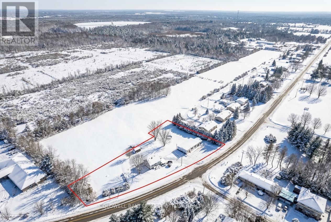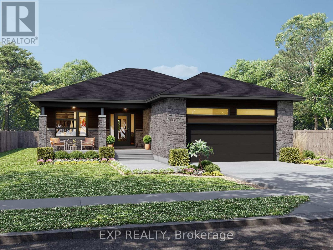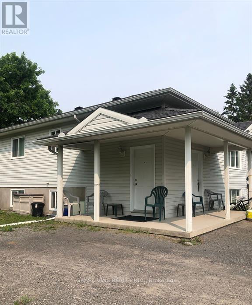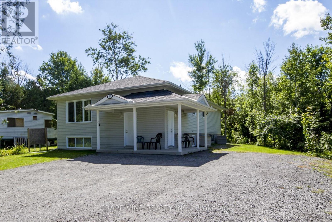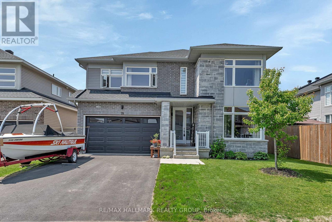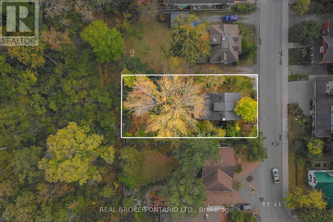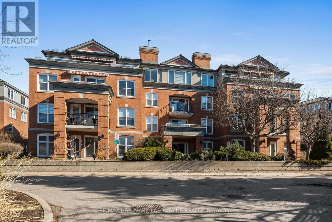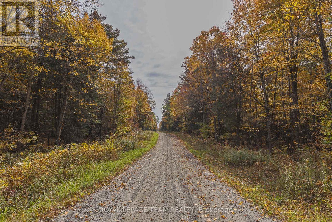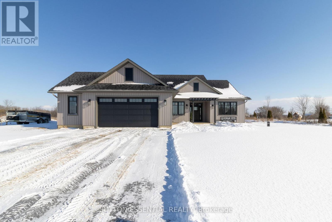We are here to answer any question about a listing and to facilitate viewing a property.
190 Lombard Street
Rideau Lakes, Ontario
Positioned on Lombard St (Hwy 15)-Smiths Falls' primary retail spine-190-192 Lombard gives your business CH-zoned frontage where customers already travel. Daily draw from Walmart Supercentre and the Ferrara/Settlers Ridge cluster (Canadian Tire, Your Independent Grocer) is reinforced by the Beckwith Street downtown district and weekday traffic from the Perth & Smiths Falls District Hospital, with seasonal lift from the Rideau Canal/Victoria Park. Broad exposure supports high-impact signage, and the on-site yard/parking can be configured for quick stops and efficient customer flow. The existing building will require a full renovation; however, its presence provides a practical starting point for buyers intending to establish a commercial use on the site. Zoned General Commercial (CG), the property accommodates a broad range of commercial possibilities-such as office, service-retail, or other permitted uses (to be verified with the Township). The location offers strong visibility, direct access, and the opportunity to capture consistent local and visitor traffic for dependable business activity. (id:43934)
2708 Bekkers Court
Ottawa, Ontario
Fully renovated 3+2 bedroom raised bungalow tucked away on a quiet court in the heart of Metcalfe! With NO REAR NEIGHBOURS, this home offers privacy, space, and comfort for the whole family. Enjoy an open concept main level featuring a bright, modern kitchen equipped with brand new stainless steel appliances, ample counter space and storage, perfect for everyday living and entertaining, 3 generously sized bedrooms and 2 full bathrooms. Recent updates throughout ensure a move-in-ready experience, combining style and function. The sun-filled, fully finished lower level offers exceptional living space with 2 additional bedrooms, full bathroom, a large rec room, and plenty of space for an office, gym, or play area. Step outside to a private backyard oasis with ample space for gardening. Located in a friendly, established community just minutes from schools, parks, and local amenities this home is the perfect blend of lifestyle and location. (id:43934)
5969 Ottawa Street
Ottawa, Ontario
An incredible opportunity awaits with this expansive 5.48-acre vacant lot, ideally situated on the northwest side of Ottawa Street in the heart of the Village of Richmond. With Rural General Industrial zoning & a Village designation in Ottawa's Official Plan, this site offers exceptional flexibility for a range of future uses. The lots triangular shape & prime location among rural residential dwellings, light industrial buildings, & vacant lands provide endless possibilities for growth & diversification. A newly built 1500-home subdivision by Mattamy is underway directly across the street & a planned distillery nearby enhances the area's long-term potential. The northwest portion of the site, approximately 0.8 acres, has been fully prepared for development. A two-storey, 453.25 m (4,878 sq. ft.) prefabricated slab-on-grade building is proposed (for an additional price), with a 20-foot side wall height allowing for an internal second storey. Stone base installation is complete, a 400-amp single-phase hydro service is in place, & two wells have been added for potential low-cost geothermal heating & cooling. A new, large septic system supports future development needs, while a gravel driveway offers 6 proposed parking spaces, with additional space available for expansion. All major studies - environmental, transportation, engineering, & planning - have been completed, & a delegated authority report has been received from the City of Ottawa. This significantly reduces the planning burden for a new owner, allowing for a fast-tracked site plan control agreement process with minimal additional effort. Surrounded by established businesses, future residential growth, & natural green spaces, this property presents a rare combination of rural charm, commercial viability, & investment upside - all within minutes of Eagleson Road & major arteries into Ottawa. Seize this opportunity to bring your vision to life in a thriving & strategically located Village settlement area (id:43934)
1320 Ste Marie Road
Russell, Ontario
OPEN HOUSE Sunday February 15th 2-4pm Welcome to this stunning bungalow in the heart of Embrun. This beautifully maintained builders home offers 3+1 spacious bedrooms and 3 full bathrooms, perfect for families or those seeking extra space. Set on a picturesque just under an acre lot with mature trees of all sorts apple, pear, plum, 2 beautiful gardens, the property provides privacy, charm, and room to enjoy the outdoors. A paved driveway leads to a large, insulated detached garage (24x33) , with additional driveway access to the back ideal for trailers, toys, or extra parking also has a water hookup in garage ,220 AMP and phone line. Inside, you'll find a thoughtfully designed layout with natural gas hookup for a bbq, an extra tap for instant boiling hot water in the kitchen ,walk-in pantry. you will also find a therapeutic whirlpool bath in main bathroom a fully finished basement featuring a home gym, kitchenette ,cold room, ample storage and an additional sound proof insulated bedroom-perfect for guests or extended family. Pride of ownership is evident throughout, with this home being impeccably cared for from top to bottom. Truly a rare find that combines comfort, space, and location. Don't miss out on your chance to making this your new forever home. (id:43934)
501 Fifth Street W
Cornwall, Ontario
Well-maintained 5-unit multiplex located in the heart of Cornwall, offering great value-add opportunity. This centrally located property is steps to public transit and close to schools, shopping, and everyday amenities-making it highly attractive to students, seniors, and working professionals alike. Significant capital improvements have been completed over the last four years, including roof shingles, some windows, hot water tanks, updated flooring, fresh paint, and other interior upgrades, providing a solid foundation for the next owner. The building features five self-contained units, municipal water and sewer, and on-site parking. With strong rental demand in the area and clear opportunities to increase rents, renovate, and optimize the unit mix, this property offers substantial upside for a savvy investor. Ideal for both seasoned investors and those looking to expand their multi-residential portfolio in a growing Eastern Ontario market. Flexible possession available. A rare opportunity to acquire a well-located asset with immediate and long-term upside potential. (id:43934)
509 - 118 Holmwood Avenue
Ottawa, Ontario
Enjoy this excellent location..one of the most walkable areas in Ottawa. 2 bedrooms, 2 baths.Floor to ceiling windows with electric blinds. Den area,(2.0x1.75) is actually an alcove with custom cabinetry. Super kitchen. Fantastic building amenities include 4th floor expansive rooftop terrace, party room, gym and meeting area. Garage parking with EV infrastructure in place.There are 2 condominium corporations..one for building ..one for parking. Condo located in Northeast corner of the building. Building name,The Vibe, says it all! (id:43934)
156 Andre Audet Avenue
Ottawa, Ontario
Stunning Double Garage Single Detached home situated on a premium CORNER LOT in the highly sought-after Barrhaven - Half Moon Bay community. This home is freshly painted features an attractive open-concept layout with contemporary finishes and thoughtful upgrades throughout, creating a bright and inviting living space. The main level welcomes you with 9-foot ceilings, complemented by a combination of ceramic and hardwood flooring. The charming great room, complete with a cozy fireplace, is perfect for both entertaining and relaxing evenings at home. The sun-filled dining room is conveniently located adjacent to the kitchen, offering seamless flow for everyday living and hosting. The gourmet kitchen boasts quartz countertops, an oversized island with breakfast bar, and abundant cabinet space-ideal for both cooking and gathering. A hardwood staircase leads to the 9-foot ceilings upper level, where a versatile loft provides the perfect space for a family room, home office, or can easily be converted into a fourth bedroom. The spacious primary bedroom features a walk-in closet and a five-piece ensuite. Two additional well-sized bedrooms share the main bathroom. The basement provides excellent potential for storage or future development. The fully fenced backyard is generously sized and finished with an interlock patio and river stone, offering an ideal setting for family gatherings or quiet moments under the open sky. Located near top-ranked schools, including St. Benedict School, St. Joseph High School, and John McCrae Secondary School. Enjoy walking distance to parks and the Minto Recreation Centre, and just five minutes to Barrhaven Marketplace, home to Walmart, Loblaws, restaurants, and all essential amenities. (id:43934)
32 Sawchuk Terrace
Ottawa, Ontario
Lovely and sun filled end unit Bungalow in the popular 'Country Club Estate'. Bathed in southwest exposure, this home offers a comfortable & functional layout with a double attached garage, 2+1 bedrooms and 3 full bathrooms. The main level is highlighted by 9ft ceilings, expansive windows, arched doorways, crown mouldings, a charming fireplace and a mix of hardwood, tile & laminate flooring. Renovated in 2020, the bright & stylish eat-in kitchen is truly impressive, offering a quartz breakfast bar island, premium stainless steel appliances, custom full-height cabinetry plus a dining area with sleek hardwood floors and access to the deck. The primary bedroom includes both a walk-in closet & a 4pc-ensuite, while the convenient main-floor laundry adds everyday ease. The second bedroom is currently used as a sitting room/den. Downstairs, a spacious rec-room provides excellent additional living area with a warm gas fireplace and plenty of storage space. A third bedroom and 4-pc bathroom are perfect for guests or multi-generational living. Outdoors, enjoy an extensively designed, professionally landscaped backyard that's perfect for relaxing without the upkeep. This is a low maintenance home with new roof shingles in 2025 and eavestroughs in 2024, a new gas furnace in 2025, a renovated custom kitchen, updated flooring & insulation throughout. A wonderful & affordable opportunity to own a modern bungalow townhome in a well established neighbourhood. Common fees for this property are $180 per month. (id:43934)
1001 Shimmerton Circle
Ottawa, Ontario
PREPARE TO FALL IN LOVE! Located on a premium FENCED CORNER LOT in the heart of Kanata, this beautifully upgraded 3-bedroom + LOFT, 3-bathroom home where modern finishes and smart design come together beautifully. LOFT easily convertible into an EXTRA LARGE 4th bedroom! The sought-after model features an airy open-concept layout with 9' SMOOTH CEILINGS and oversized windows that flood the home with natural light. The inviting living room is anchored by a cozy gas fireplace - perfect for relaxing evenings at home. The chef-inspired kitchen is thoughtfully designed with QUARTZ COUNTERTOPS, a statement chimney-style hood fan, gas stove, and plenty of cabinetry and prep space for everyday living and entertaining alike. Upstairs, you'll find three generous bedrooms PLUS A VERSITILE LOFT SPACE - ideal for a home office, reading nook, or additional family area, and convenient laundry as well! The spacious primary suite features a 5 PIECE private ensuite including a soaker tub and glass shower for your own personal spa oasis! Two additional well-sized bedrooms and a full bath complete the upper level. Set on a desirable corner lot with a fully fenced yard, this home offers both privacy and outdoor space to enjoy! A fantastic opportunity to own a thoughtfully upgraded home in a family-friendly Kanata neighbourhood close to parks, schools, shopping, and amenities. Upgrades include: Quartz countertops 2022, backsplash 2022, PVC fence 2022, Potlights on main floor 2022, HWT 2026, Paint throughout 2026, upgraded size for basement windows. (id:43934)
1650 Gourley Road
Champlain, Ontario
Escape to the country on quiet Gourley road in the township East Hawkesbury, just a short drive to Highway 417 with an easy connection to the Montréal area. This unique home offers a functional main level featuring a modern kitchen with included appliances, a large centre island, and an inviting family room with vaulted ceilings and a cozy wood fireplace. You'll also enjoy the large mudroom and laundry room. The upper level boasts a mezzanine-style family room with access to a large patio, three generous bedrooms including a primary suite with a huge walk-in closet with built-ins and its own fireplace. Impressive bathroom with a state of the art ceramic shower and soaker tub. The fully finished basement provides even more versatile living space. Enjoy the four-season sunroom with a sunken hot tub overlooking the large backyard, perfect for relaxing or entertaining. Car lovers and hobbyists will appreciate the incredible garage setup: four garages in total - one single, one double, plus another single with front and rear doors for easy drive-through access to the yard. The propane furnace, central a/c, two fireplaces and a heatpump will keep this home cozy all year round! Generlink generator connector installed. (id:43934)
1118 Lichen Avenue
Ottawa, Ontario
Step into this charming single-family home that perfectly combines comfort and style! As you enter, you'll be greeted by the warm glow of hardwood flooring that flows effortlessly through the first level. Imagine cozy evenings by the gas fireplace or hosting friends in the spacious living area!The kitchen is a true highlight, featuring a fantastic layout that overlooks the large backyard-complete with a gazebo that's just begging for summer BBQs and entertaining. Plus, with convenient access to the mudroom (which cleverly houses the laundry and connects to the double car garage), everything is just a step away.Head upstairs to find three generous bedrooms, including a primary suite that's a real retreat. It boasts a walk-in closet and a private ensuite bath. Need even more space? The fully finished basement includes an additional bedroom and bathroom, perfect for guests or a home office.Whether you're enjoying family time indoors or entertaining outside, this home has it all. Don't miss your chance to make it yours! (id:43934)
771 Devario Crescent
Ottawa, Ontario
OPEN HOUSE FEB 22nd, 2:00-4:00pm. Beautiful 3+1 bedroom plus loft detached home in the heart of the family-friendly and fast-growing Half Moon Bay community. This well-maintained home features a spacious tiled foyer, premium wide-plank hardwood flooring throughout the living and dining areas, and a bright, open layout with 9" ceiling. The modern kitchen offers white quartz countertops, ceramic tile flooring, and stainless steel appliances. An elegant hardwood staircase leads to the second level, featuring a versatile loft with a large picture window, two generously sized bedrooms, and an upgraded full bathroom. The primary bedroom includes walk-in closets and a beautifully appointed ensuite. The fully finished basement provides additional living space with a bedroom, full bathroom, and family room. Situated on a quiet, ideal family street and conveniently located close to schools, shopping, Food Basics, Costco, Walmart, restaurants, public transit, and more. Move-in ready and a must-see! Lots of upgrades, Fully Finished Basement, EV-Ready Garage (240V Outlet), Expanded Natural Stone Driveway, Landscaped Front and Backyard, Modern LED Lighting Throughout, Custom Window Coverings Throughout, Central Vacuum System, Custom-Built Shed with Concrete Pad, Natural Gas BBQ Hookup, Hot & Cold Water Garage Connections, Frost-Free Exterior Water Tap, Custom Live-Edge Shelving, Kitchen Garburator with Hidden Switch (id:43934)
408-410 Allen Boulevard
Ottawa, Ontario
Exceptional all-brick duplex with the potential to add a third unit, ideally located just minutes from downtown Ottawa! This property presents an outstanding opportunity for both homeowners and investors. The home is currently vacant, allowing you to choose your own tenants and set your own rents. The spacious upper unit is entirely carpet-free and features an open-concept kitchen seamlessly connected to the living and dining areas. It offers 3 generous bedrooms, 2 full bathrooms, a main floor den, and a large family room with a cozy fireplace. The family room, complete with its own full bathroom, could easily be converted into a bachelor unit for added income potential. Step outside to an oversized deck overlooking a private backyard with a storage shed. The lower unit includes 1 bedroom plus a den - perfect for rental income or multi-generational living. This versatile property can also be easily converted back into a single-family home for a growing family, offering long-term flexibility for changing needs. Live comfortably in one unit while renting the other to offset your mortgage, accommodate extended family, or rent both units to maximize your investment portfolio and long-term appreciation.Don't miss this rare opportunity to own a flexible property in a prime location! (id:43934)
74 Colonel By Crescent
Smiths Falls, Ontario
Every street has a premium lot location. This property has an unobstructed view of the Rideau River, parks and recreational areas. Enjoy a spectacular view of the Rideau River while sipping something fresh on your upper level screened in porch or ground level walk out patio. A large home quality built for the whole family by Galipeau Construction. Sitting on a choice walkout lot on the prestigious Colonel By Crescent. A well-developed area of town with easy access to schools, parks, shopping & amenities. Boasting approximately 4000 sq ft of space, you're greeted by a wide foyer, a comfortable living rm, a formal dining rm, kitchen with breakfast bar & eating nook. There is an upper sunroom, a main floor Laundry & a mud room to the double car garage. Down the hall you'll find a 4 pc. Bathroom, a spacious master with ample closet space and 3 pc. ensuite, plus two more good sized bedrooms. The lower level offers more expansive space beginning with a walk-out family room with gas stove, a games area with a welcoming wet bar, a 4th bedroom, a 3 pc. Bathroom, a huge recreation room or split this one into an exercise rm & home office. (Note there is an existing decommissioned indoor pool under the rec room floor joists. It may be possible to restore it if desired) plus a large storage rm & utilities rm. Radiant Hot water heat + heat pump air conditioning. Large pie lot & parking for 6 on the paved triple car wide driveway. Water $1260, Hydro $1672, Gas $1752, Taxes 6593 (to be verified) (id:43934)
5 Nautica Private Private
Ottawa, Ontario
5 Nautica Private is a spacious and well-lit property situated opposite the Nepean Sailing Club, Andrew Haydon Park, and the Ottawa River. Hobin designed, the layout is versatile providing two large bedrooms and a ground level flex space that can be used as an office, recreation room or third bedroom. The spacious kitchen and eating are features a granite island, stainless steel appliances and pantry, plumbed for laundry. The living and dining areas have 9-foot ceilings, a cozy gas fireplace, and ample space for entertaining. From here, you can step out to an oversized balcony that is perfect for BBQing and outdoor entertaining. The balcony offers stunning views of the Ottawa River. The luxurious primary suite also has fantastic views and features a 5-piece ensuite bathroom and walk-in closet. Bedroom number two also with ensuite. Loads of room in rare double car garage. Plenty of visitor parking. Annual assoc. fee, $3480. includes: Grass Cutting, Snow Removal, Insurance, Roadway Reserve Fund. Just move in and enjoy the beautiful sunsets. (id:43934)
58 Hackamore Crescent
Ottawa, Ontario
Better than new! Welcome to 58 Hackamore Crescent - a beautifully upgraded Caivan-built 3-bed, 4 bath home in Richmond's highly sought-after Fox Run community. Bright and open with hardwood floors, a designer kitchen with a gas range, and thoughtful upgrades throughout. Upstairs offers a spacious primary suite with spa-inspired ensuite & walk-in closet, two additional bedrooms, full bath, and second-floor laundry. The finished lower level adds a family room, modern full bathroom, and a convenient 4th bedroom. Outside, enjoy your custom brand new 3-tier deck with pergola, lighting & river-wash stone landscaping - perfect for entertaining or relaxing. Situated in a safe, friendly neighbourhood with parks, schools, shops, and recreation nearby - all within Ottawa's fastest-growing community. Simply move in and enjoy! (id:43934)
14 - 470 North Rivermede Road
Vaughan, Ontario
Rare opportunity to acquire a long-standing, highly respected full-service printing, design, branding and signage business located in Vaughan's thriving commercial district. Print Dot Com Inc. has been delivering exceptional quality and service for over 30 years, earning a proven track record and a loyal customer base throughout York Region and the Greater Toronto Area. This turnkey operation offers a comprehensive range of custom print products, including business cards, premium soft-touch finishes, flyers, postcards, banners, coroplast signs, car magnets, envelopes, labels and more, supported by modern production technology and in-house design expertise. The business is known for its consistent quality, fast turnaround times and strong customer relationships, which have resulted in repeat and referral-based revenue across a diverse client base. Strategically located at 470 North Rivermede Road in Vaughan, the business benefits from excellent accessibility, visibility and proximity to major transportation routes. The operation is well suited for an owner-operator or investor and is supported by proven systems, experienced staff and established supplier relationships. Significant growth potential exists through expanded marketing initiatives, increased digital and e-commerce presence, and further penetration into corporate, construction and retail client segments. The real estate offers functional showroom, office and production space within a busy commercial node and may be purchased in conjunction with the business or addressed separately. This is an outstanding opportunity to acquire a stable, reputable and profitable enterprise in a high-demand GTA market. (id:43934)
13 Dunham Street
Ottawa, Ontario
First time on offer! Fantastic opportunity to purchase a 4bed/2bath updated bungalow on a family-friendly, desirable street in Cardinal Heights. Situated on an extra deep 60'x 180' lot, perfect for your gardening pleasure. Detached double-garage with workshop provides additional space; a must for the hobbyist. The home features hardwood floors throughout the living room, dining area, hallway and both main level bedrooms. Loads of natural light permeates through the home. Kitchen has plenty of cabinetry, peninsula island with stove, pot lights and skylight; new luxury vinyl plank (LVP) flooring. Addition off the kitchen offers a den/sitting area and access to the rear yard. Main bathroom with heated floors; renovated for a modern look. Extra-large primary bedroom with good closet space, and a second bedroom completes the main level. Staircase completely redone. Basement has been fully renovated including LVP flooring, pot lights, new drywall ceiling. Features large rec room with cozy gas fireplace, additional den area, two additional bedrooms, and 3pc bathroom. Plenty of storage in the utility/laundry room (new window and new sump pump). Additional storage underneath the addition. Large backyard with deck and patio. Lots of green space including shed and enclosed gardening gazebo-style space. This home will not disappoint. Updates throughout include electrical retrofit including all plugs/switches, and light fixtures (ESA Certificate on file). All new trim/baseboards, interior doors + hardware. Freshly painted. Furnace and FP recently serviced. Close to all amenities including shopping - Shoppers City East (Costco), transit (Blair LRT Station). Easy access to highway 174. Minutes to CSIS/CSEC. The home awaits its next potential generational owner. Call today! (id:43934)
109 Pitt Street
Cornwall, Ontario
Welcome to 109 Pitt Street - a prime investment opportunity in the heart of Downtown Cornwall. Perfectly situated between First and Second Street, this impressive mixed-use building boasts outstanding curb appeal and approximately 4,300 square feet of versatile space.The property features a modern commercial unit with an established tenant, providing immediate, stable income. Above, you'll find two separate residential units - one currently occupied by an excellent tenant, and the other vacant, offering the flexibility to set your own rent and select your ideal tenant.Whether you're looking to expand your portfolio or secure a high-visibility downtown asset, 109 Pitt Street delivers strong income potential in a sought-after location. Gross income (with one residential unit vacant) is 60,444. NOI(with one residential unit vacant) is 42,320. Fully occupied this property could have the opportunity of generating close to 80,844 gross and NOI projected at 62,720 at an estimated 1,700$/mth for the vacant unit. Minimum 24 hour notice is required for all showings. All offers are to contain a 48 hour irrevocable clause. (id:43934)
224 Harthill Way
Ottawa, Ontario
Welcome to 224 Harthill way! A beautiful and elegant single family home nestled in the heart of Barrhaven. This home offering 2500 sq. ft above grade with 4 bedrm + 4 bath and a loft is situated in a quiet neighbourhood w/ many amenities close by. Walk into a bright & spacious foyer followed by an elegant formal living rm & an adjacent dining rm. The open concept main floor features hardwood floors in main floor, Vinal flooring on the 2nd floor, ceramic tiles in the kitchen and lets in an abundance of natural light. Enjoy a gourmet kitchen SS appliances, quartz countertop and plenty of cabinets for storage. A large family room with a gas fireplace overlooks the backyard. The 2nd floor includes a large master bedroom w/ an en-suite bath and a large walk-in closet. 3 other large sized bedrooms, the main bathroom and a specious loft complete the 2nd floor. Fully finished basement includes a large rec. room and a full bathroom which around another 800SF. The fully fenced backyard has a floating deck. Call Now! (id:43934)
702 Du Rivage Street
Clarence-Rockland, Ontario
Introducing a brand-new 4-bedroom home by EQ Homes one of the final builds in Phase 1 of Clarence Crossing. This property offers the unique advantage of a new build without the hassle of ongoing construction nearby. Set in the scenic community of Clarence Crossing, the home backs onto peaceful walking paths with no rear neighbors, ensuring privacy and natural beauty. The thoughtfully designed layout showcases a stunning kitchen with modern appliances, a spacious pantry, and a large island, flowing seamlessly into the bright living and dining areas with a cozy gas fireplace perfect for gatherings or quiet evenings. Upstairs, the generous primary suite features a walk-in closet and a spa-like ensuite, while three additional bedrooms, a full bath, and a convenient laundry room provide comfort and functionality. The expansive, unfinished basement offers a blank canvas for customization, ready to suit your unique lifestyle. (id:43934)
95 Shanmarie Lane
Ottawa, Ontario
Spectacular 3 or 4 bdrm Country Home with an estate flair. Prestine 1 acre with full growth privacy. Wrap around windows, Stunning Solarium with gas feature f/p, detached garage, walk out basement with 1/2 bdrm in law suite,radiant heat flooring, on demand hot water system, gleaming wood floors, Heavy sound proof reinsulation, front and rear decks, interlock pathways, private setting and popular Woodlawn neighborhood. (id:43934)
14 Camil Street
Ottawa, Ontario
Discover your new home in the sought-after Castle Heights neighborhoodan elegant and spacious 4-bedroom, 2.5-bathroom luxury semi-detached residence built in 2012 with impeccable style. Designed for modern living, this home features rich hardwood floors throughout, a striking white kitchen with granite countertops, a bright and airy open-concept main floor, a private backyard oasis, and a generously sized finished basement.Perfectly located just 10 minutes from Downtown and the ByWard Market, this central address also places you steps away from local shops, amenities, and public transit. Enjoy top-rated scores for transit access, recreation, and neighborhood safety. Families will appreciate being in the catchment area for some of the city's top French and English schools. Proximity to Montfort Hospital, La Cite College, Rockcliffe Park, the NRC, and Gloucester Centre completes the ideal lifestyle package. This is luxury living at its finestright where you want to be. (id:43934)
106 Cobblestone Drive
Russell, Ontario
Welcome to this meticulously maintained 2 storey home on a large 50ft lot, ideally located in the heart of Russell. Offering 3 bedrooms and 3.5 bathrooms, this bright and spacious home is perfect for families and those looking for a functional, well designed layout.The main floor features a large, open concept living and dining area filled with natural light, flowing seamlessly into the kitchen complete with an island, corner pantry, and generous counter and cupboard space. A convenient main floor laundry room, powder room, and a large mudroom with inside access to the garage add to the home's everyday practicality. Upstairs, the oversized primary bedroom retreat boasts a spacious walk-in closet and a 4 piece ensuite. Two additional generously sized bedrooms and a full 4 piece main bathroom complete the second level.The basement is ready for your finishing touches and offers excellent potential to add an additional bedroom and family room. It already includes extra cabinetry, a fridge, and a 3 piece full bathroom. Outside, enjoy beautifully landscaped grounds with an interlock patio and gazebo, a large storage shed, and a fenced yard, perfect for relaxing or entertaining. A truly well cared for home in a fantastic community, close to amenities, parks, and schools. Book your showing today! (id:43934)
209 Hannah Street
Ottawa, Ontario
Discover this beautifully renovated legal duplex featuring two expansive apartments, each unit features modern finishes, A/C and are ideally located just minutes from downtown. The upstairs 2-bedroom apartment, rented month-to-month at $2,201.25, offers a large eating kitchen, a spacious living room with a gas fireplace and two bathrooms including a private ensuite off the primary bedroom. The upstairs apartment also features a large private deck off the primary bedroom. The main floor 3-bedroom apartment is rented at $2,600 a month starting October 15, 2025. The large primary bedroom offers access to a large private deck. Both have the luxury of in-suite laundry. Tenants are responsible for their own natural gas and hydro. This property presents an exceptional opportunity for both investors and owner-occupiers alike. (All room sizes are estimated). (id:43934)
229 Holiday Lane
North Algona Wilberforce, Ontario
Imagine waking up to the sound of waves, sipping your morning coffee on your porch overlooking Mink Lake. Discover lakeside living with this charming 4 season 2 bedroom bungalow. From the moment you drive down Holiday Lane, you'll be ready for your new life. The cutest bungalow you ever did see greeting you with it's circular driveway. This isn't an old cottage. Kitchen was given a refresh with professionally painted cabinets and new counters. The bathroom has a deep tub for long soaks and fresh new vanity. New floors and trim(2025) many new windows and doors. From the bottom up, spray foamed crawl space with forced air furnace(2021). Air conditioner 2022, and additional heat pump installed(2024) with wall unit in each bedroom (2) to keep your bedrooms juuuust right. Prefer the warm and fuzzies from a wood fireplace, light it up, WETT 2021. Improved insulation in the attic and walls, even the garage was re-insulated (24x30, with additional wood shed).The laundry room can accommodate a small bed, or laundry machines moved to mudroom and create space for a small 3rd bedroom. Septic tank 2024, softener 2021 approx. 24 Hour Irrevocable on all offers. (id:43934)
54 Foster Street
Perth, Ontario
Welcome to Bistro 54, Perth, Ontario's first & only Italian Restaurant since 2005. Located in one of Canada's oldest & prettiest towns sits this beautiful 3 story stone building, built in 1858 by European masons. What you have with this incredible business & property is a turnkey, well maintained, upgraded, solid & well established business with over 8000 seated guests per year & a proven profitability formula. Three floors of renovated space totaling 2788 sq. ft., semi-finished basement 1050 sq. ft., containing HVAC, fresh pasta production, dry storage & walk in cooler. The main floor boasts old world charm through out the 32 seat dining room, service bar, open kitchen & unisex washroom. The second floor also has a 32 seat dining room, 2 washrooms, bar & rustic exposed rough hewn joists & rafters. The third floor is the onsite 1 bedroom residence. This is your opportunity to take over the reins, showcase your culinary talents to become the next generation. Possible VTB (id:43934)
699 Ferguson Falls Road
Lanark Highlands, Ontario
Location is key with this wonderful property giving you a taste of country. Take a short drive down the road to the famous Temple's Pancake House for breakfast during maple syrup season or pop into Carleton Place in aprx., 10 minutes. This lovely hi-ranch sits on just over 2.5 acres. The home offers loads of space with open concept living, kitchen & dining. From the dining room you have access to the 3 season room which leads to the patio, salt water pool & spring fed pond. On the main level you have a full bath, generous master & 2 additional bedrooms. On the L/L is the large family room w/built-in oak cabinets, bar & propane fireplace as well as a full bath, 4th bedroom & laundry. There is also a separate 28' x 40' garage/workshop with it's own hydro service & is well insulated and heated. The garage/workshop has a large 2 car door at the front & 10' x 8' garage door at the back. Updates include HWT 2018 aprx., C/A 2015 aprx., workshop 2010 aprx., well pump 2020 aprx., pool 2013 aprx., Roof shingles May 2020.,Generlink 2023 yr appx (id:43934)
Con 11 Pt Lot 44 - 0 Gregoire Road
Ottawa, Ontario
Visualize the potential of this rare 21-acre vacant parcel ideally situated in the heart of the charming and growing village of Marionville. Featuring direct frontage and access from one of the towns main roads, this expansive property offers tremendous upside for future development. Currently zoned DR - Development Reserve Zone. A secondary road allowance on the site presents a unique opportunity for subdivision, with the potential for 1-acre lots. The land is designated Village Residential in the City's Secondary Plan for Marionville, which may support minimum 1acre (0.4 ha) parcels, subject to certain key requirements. Whether you're a builder, investor, or end-user envisioning a private country estate with long-term upside, this is a rare opportunity to secure a significant footprint in a welcoming rural community just 35 minutes from downtown Ottawa. An excellent long-term hold in a setting where growth is already underway. (id:43934)
133 Shelter Cove Drive
Westport, Ontario
MOVE IN READY -- CATARAQUI SEMI - by award winning Land Ark Homes. Move in READY for SPRING 2025. Over $16,000 in FREE UPGRADES. NetZero Ready construction makes this the Tesla of building standards. Environmentally responsible, aesthetically beautiful & efficient to operate. Offers a perfect flow indoors and out. Easy living defined with 2+1 beds and 2+1 baths with hardwood throughout the main floor. Primary bedroom offers a 4-piece ensuite as well as a walk-in closet. The convenient main floor laundry/mud room is adjacent to the kitchen and single car garage. This is a premium lot offering a fully finished walkout basement. Discover Westport lifestyle with nature trails, nearby golf, winery, all from your home. (id:43934)
8014 Parkway Road
Ottawa, Ontario
Experience Rural Living Without Leaving the City Behind! This picturesque & cleared 26-Acre Building Lot offers the perfect combination of Tranquility and Convenience. Just a short drive from the City, this expansive Parcel provides ample room for your Dream Home, Hobby Farm, or future Development. Whether you're envisioning a peaceful Country Retreat or planning something more ambitious, this Lot is a Blank Canvas with endless Potential. Zoned for Rural Use, the property allows a wide range of options, including Residential, Agricultural, and much more. With approximately 828 Feet of Frontage and 1,305 Feet of Depth, there is plenty of Space to play, grow, and build - a rare opportunity so close to Urban Comforts. Situated on the edge of Greely, the property is surrounded by Ongoing Residential Development while offering unmatched Privacy and Serenity. The Lot features a Culvert, Entrance, and Laneway, along with a large Clearing ready for building. Its size, location, and zoning make it ideal for a Custom Estate Home, Equestrian Facility, Agricultural Operation, or any project you've been dreaming of. Only 10 Minutes to the Ottawa International Airport and 25 Minutes to Downtown Ottawa, this property combines the convenience of city living with the peacefulness of Country Life. Don't miss your chance to create your own private Sanctuary or Investment Opportunity on this versatile and scenic Lot. With endless possibilities and exceptional location, this property is truly a standout offering. Property is under Surveillance. Buyers not permitted to walk the Property without an Appointment. (id:43934)
2227 County Road 31 Road
North Dundas, Ontario
An exceptional opportunity awaits with this 12.72 acre parcel ideally located in the growing community of Winchester, Ontario. With high-visibility frontage along County Rd 31, the property offers valuable COMMERCIAL (C-3) zoning along County Rd 31 perfect for retail, office, or service-based businesses while the rear portion is zoned INDUSTRIAL (M-2), providing flexibility for a wide range of uses. Whether you're looking to establish a new business hub, expand your operations, or invest in a strategic development opportunity, this property offers both exposure and functionality. Some uses but not limited to clinic, office, restaurant, retail, vehicle sales, light manufacturing, warehouse, etc. Buyer to do their own due diligence. (id:43934)
61 Drummond Street E
Perth, Ontario
61 Drummond ST E Stunning 4 bdrm Heritage Century home formerly known as Waddell House. Sculpted crown moldings, gleaming wide plank wood floors, high ceilings, bay windows, feature fireplace, main floor master bdrm with french doors to private patio overlooking grounds,gardens and gazebo, ensuite bath with antique tub, Gourmet kitchen with island and parisian styling, formal diningrm with adjoining den, fin basement with workshop and storage, open concept 2nd floor with famrm, grande staircase, charming front porch, newer furnace, generator, gazebo, patio and wrap around pampered gardens. Beautifully presented. (id:43934)
2509/2510 - 515 St Laurent Boulevard
Ottawa, Ontario
Stop the Car! Penthouse Perfection! Spectacular living, offering over 1900 sq ft of beautifully renovated living space. This stunning "home in the sky" boasts a kitchen to remember with high-end Cafe appliances, including the fridge, stove, microwave, and dishwasher, complemented with a wine fridge and euro style hood fan. Note the elegant granite countertops and gorgeous dramatic backsplash, under cabinet lighting along with an 8-foot island / breakfast bar. Ample storage in this kitchen and room for a large kitchen table. A balcony off the kitchen. The unit features continuous vinyl click flooring throughout, no carpets. This exquisite penthouse features a massive great room - living room and dining room combo ... western sunsets off the 2nd balcony. Enjoy three spacious bedrooms. The primary bedroom is a true retreat, featuring two walk-in closets and a 4-piece ensuite bath. Once again gorgeous finishes in the main (2nd) full bathroom. Additional amenities include convenient in-unit storage, in-unit laundry room and two dedicated parking spaces in the garage. This residence offers unparalleled style, comfort and the convenience with all inclusive utilities. Enjoy trails around the pond, soak up the sun in the summer around the pool, workout in the gym, play pool ... read a book from the exhaustive library. This neighbourhood has everything you want and need! Some photos virtually staged. (id:43934)
30 Randall James Drive
Ottawa, Ontario
Rare opportunity to afford a detached bungalow in a mature Stittsville neighbourhood! This 3 bedroom, 2 bath bungalow with double car garage & main floor laundry is the ideal spot to downsize to without having to get rid of your furniture or storage space. Plus it has a manageable property (private and without a huge yard to tend to!) The foyer opens onto the open concept living room/dining room with large bay window and hardwood flooring. The functional kitchen opens to a main floor family room with new gas fireplace! Hardwood through here as well and into the eating area. Step onto a spacious deck and view a yard with loads of potential! Mature hedges and fencing keep it private...you could have vegetable gardens, perennial gardens or an amazing low-maintenance patio. The hardwood continues through the hallway to the laundry/mudroom which has brand new vinyl flooring. The primary bedroom features new carpeting, a walk-in closet as well as a 3 piece ensuite. The two secondary bedrooms also have new carpeting and share a main bath. The 3rd bedroom is ideal as a main floor den/office. The lower level remains unfinished for all of your storage needs or finish it to suit your tastes and lifestyle. The entire house has been freshly painted in October of 2025. Walk to parks and public transit, the Trans Canada Trail is a short walk away - ideal for cycling or cross country skiing, Cardel Rec Centre is also just a short drive away as are major grocers, restaurants, fitness centres, cafes and more including a beautiful trail system behind the house with park! OCTOBER 2025 UPDATES: professionally painted, new carpeting in all bedrooms, new tiling in foyer and laundry room, front steps epoxied, new washer. Other UPDATES - furnace 2015, newer windows (except for front) natural gas fireplace 2024, dryer 2024. Some photos have been virtually staged. Original kitchen & bathrooms are all in great condition but would love to be updated! (id:43934)
4130 Carman Road
South Dundas, Ontario
Welcome to 4130 Carman Road. This corner lot property offers great exposure with heavy traffic. Just a short drive north of highway 401 and the growing village of Iroquois the property is perfectly located for any business looking to grow. It's close to Kemptville, Winchester, Prescott and the seaway. The building is currently home to an automotive shop with 3 bays, a separate office area with storage and shelving as well as a separate section that could be used for retail or additional storage. The building could be converted for other uses. The beautiful, scenic 7+ acres with plenty of parking make it ideal for an event center. Book your showing today and see what this prime location can offer your business. (id:43934)
1590 Cornwall Centre Road
Cornwall, Ontario
A truly rare offering just minutes from the city limits, this picturesque 34-acre property blends open fields and mature woodland, creating the ideal setting for a hobby farm, homestead, or peaceful country retreat. Rich in character and surrounded by natural beauty, the charming century home offers over 1,600 square feet of inviting living space, where timeless details meet everyday comfort. Inside, you'll find two exceptionally spacious bedrooms and two full bathrooms, including a beautiful bath featuring a soaker claw-foot tub, perfect for unwinding after a long day. The formal dining room, highlighted by elegant French doors, sets the tone for cozy family dinners and memorable gatherings, while the home's warmth and charm are felt throughout. Eat-in country kitchen and a cozy living room finish off the main floor. Outdoors, the property continues to impress with a 28' x 32' heated workshop warmed by a woodstove, I ideal for projects, storage, or small-scale farming needs. A 10' x 14' insulated bunkie adds flexibility for guests, a studio, or a private retreat. Enjoy peaceful mornings and sunset views from the wraparound porch, overlooking beautifully landscaped perennial gardens, a serene pond, and a truly unique water fountain that adds to the property's tranquil atmosphere. Recent updates include newer siding, shingles, gas furnace and the home is serviced by Cornwall Electric which offers both rural charm and modern convenience. This is a one-of-a-kind property where space, privacy, and possibility come together, an exceptional opportunity to embrace country living without sacrificing proximity to the city. (id:43934)
3004 Rideau Ferry Road
Perth, Ontario
Set on a level 1.2-acre lot just beyond the edge of Perth, this thoughtfully renovated 1.5 storey home offers a practical opportunity to live and work in one place. The residence features fresh flooring, new paint, and updated bathrooms throughout. A spacious eat-in kitchen includes an oversized pantry and serves as a central hub, leading into a large living and dining room suitable for daily use or entertaining. The upper level houses three bedrooms and a second full bath, providing distinct separation from the main living areas. A full-height unfinished basement adds generous storage capacity or potential for a workshop. Key updates include reshingling of the house and shed in 2016, along with a new gas furnace and electric hot water tank installed in 2022. Adjacent to the home, the versatile commercial building offers high visibility and includes a steel roof installed in 2021. This heated and powered structure features a single bay door, with the option to reopen a second, allowing for easy conversion into a multi-bay workshop or studio. The deep and wide backyard offers significant space for a vegetable garden, pool, or fencing. Located just outside town limits, the property benefits from lower taxes and flexible zoning while remaining walking distance to town and less than ten minutes to the Rideau Ferry boat launch by car. This is a functional setting for a craftsman or entrepreneur looking to build a business and a home in a single location. (id:43934)
310 Turquoise Street
Clarence-Rockland, Ontario
Welcome to the stylish and functional Melrose bungalow model, crafted by ANCO Homes Ltd, offering 1,636 sq ft of thoughtfully designed living space in sought-after Morris Village. This 3-bedroom, 2-bath home blends modern comfort with everyday practicality. Step inside to discover a bright, open-concept layout with 9 ceilings and elegant coffered ceilings in the living and dining areas. The kitchen shines with quartz countertops, ceiling-height cabinetry, and plenty of natural light from loads of windows throughout the home. The primary suite offers a relaxing retreat with a private ensuite, while two additional bedrooms add flexibility for guests, family, or a home office. Complete with central air and a double car garage, this beautifully designed bungalow is move-in ready and built with the quality craftsmanship ANCO Homes Ltd is known for. (id:43934)
35 Cloverloft Court
Ottawa, Ontario
High Ranch with a Secondary Dwelling Unit (SDU), professionally built, legal, conforming to zoning and meets fire code. Income property with Actual Gross Income of $7000 per month. Ideal for Extended or Multi-Generational families! Built in Mortgage Helper! Two independent apartments approximately 1,350 square feet each with separate entries and each with three bedrooms and two full bathrooms! Basement is 8 ft high, features large windows. Each apartment has its own utility room including: central furnace & A/C, HRV, on-demand hot water heater and 100 amp service electrical panel.Appliances included are: 2 refrigerators, 2 stoves, 2 built-in dishwashers, 2 microwaves, 2 washers, 2 dryers, 1 sump pump with 2 back ups. Irregular Lot Area is 8,173 sqft (id:43934)
37 Cloverloft Court
Ottawa, Ontario
Welcome to a Raised Bungalow with a legal and professionally built Secondary Dwelling Unit (SDU). Income property with Actual Gross Income of $7000 per month. Built in Mortgage Helper or Ideal for Extended or Multi-Generational families! Each level is approximately 1,350 square feet , each with three bedrooms and two full bathrooms! - separate entrances and 2 utility rooms (2 furnaces, 2 HRVs, 2 electrical panels, 2 central A/Cs, 2 on-demand hot water heaters). Each unit includes its appliances as listed.***Showings on Friday between 1 and 4 pm only**** Call for viewings*** (id:43934)
78 Dunlop Road
Carleton Place, Ontario
Ready to Impress in Fast-Growing Carleton Place! Step into this stunning 4-bedroom, 3-bathroom home in one of Carleton Places most sought-after new communities! Featuring a bright and open-concept layout, the heart of the home is a modern kitchen that flows seamlessly into the inviting living room - perfect for hosting or cozy nights in. Two versatile flex spaces on the main level offer endless possibilities: home office, playroom, formal dining or media zone - you decide! Upstairs, discover four generously sized bedrooms, including a luxurious primary suite with a private ensuite and walk-in closet. The unspoiled basement is a blank canvas ready for your creative touch - gym, theatre, rec room? The choice is yours. Located in a vibrant, fast-growing town just a short commute from Ottawa, this home combines space, style, and value. Dont miss your chance to get in early, Carleton Place is booming! (id:43934)
229 Britannia Road
Ottawa, Ontario
If you're looking for the perfect place to build your custom dream home or investment property just steps from the Ottawa River, this lot is for you! Located in the heart of the sought-after neighbourhood of Britannia Village, this 66' x 125' lot (0.189 acres) offers an abundance of potential for a motivated buyer. Backing on to the Britannia Conservation Area, the only rear neighbours that you'll ever see are the birds of Mud Lake! All major amenities (including the future Lincoln Fields LRT station) are just a short walk away and outdoor enthusiasts will love the proximity to the multiuse pathways and parks. Commutes will also be a breeze thanks to the easy access to both highways and the Kichi Zibi Mikan (former Ottawa River Parkway). Currently Zoned as R1, proposed as N2C in the New Zoning By-law DRAFT. (id:43934)
101 - 21 Durham Private
Ottawa, Ontario
Discretely nestled in the heart of Lindenlea, lies the tranquil setting of "Governor's Gate". Well known in the area for being a community within a community, this highly sought-after private enclave offers so much more than a traditional condo development. Surrounded by lush gardens, greenery and a water feature, one can expect peace, quiet and above all, privacy. Home to a more mature demographic, this is a smoke-free and pet-free building. This development has historically been well managed and cared for. This unit sits on the garden side of the main floor and offers 2 generous bedrooms, a large ensuite bath and recently updated second bath. A very functional kitchen was recently upgraded to today's tastes with custom cabinetry, quartz countertops and stainless steel appliances. The light filled dining room opens onto the main living area that's versatile enough for lounging and/or entertaining a large gathering. Overlooking St Brigid elementary school, the unit is exceptionally quiet at the end of the day, with a walk-out rear patio and garden. With Beechwood Village nearby, you'll find everything you need in walking distance. From fabulous coffee shops and restaurants to groceries. Local Jacobsen's boasts some of the world's best cheeses and bread. Conveniences from flowers to pharmacy and the new LCBO. It's all there! Recent status certificate on file. Exclusive use of one underground parking #1 and exclusive use of Locker #5. Tenant-occupied by a friend of the seller for caretaking and will vacate. 24 hours notice for showings. 48 hour irrevocable please; the seller is out of country and time zone. (id:43934)
2 & 12 North Street N
Perth, Ontario
Incredible opportunity to operate your business at this great location. Located only a 1 minute drive from the downtown core of Perth and a direct route to Hwy 15 this property has plenty of visibility for a business. The building on the property is already set up with a reception area, office, storage and a kitchenette/lounge area as well as additional insulated storage at the back of the building. There are 3 bay doors at the back than can be accessible again. There is plenty of parking for staff and customers. Zoning for this property allows a long list of permitted uses from auto body, auto repair, commercial garage, custom workshop, transportation depot or truck terminal, commercial kennel and more. The adjacent serviceable lot is being sold with this property as a package and has the same zoning & permitted uses. This vacant lot provides you with even more space for additional parking for a fleet of vehicles & maybe some additional buildings for storage etc. Don't missing out on this amazing opportunity to own both properties for your new or existing business. A full list of permitted uses is available. (id:43934)
128 Bayswater Avenue
Ottawa, Ontario
Welcome to this beautiful all brick semi-detached home in Hintonburg. This home offers 3 bedrooms on the second floor and a full bathroom. The main level has a kitchen, living room and dining room. There is extra storage in the 3rd floor attic space which is partially finished & can be used as another bedroom or office space with additional storage. There is one garage space and one surface parking as well. Close to Preston, the Civic Hospital, the LRT, walking distance to Lebreton Flats & all the shops that Hintonburg has to offer. The sale of this property is conditional upon severance. (id:43934)
Lot 7 10th Concession B Road
Lanark Highlands, Ontario
Explore the opportunities on this beautiful 207-acre parcel of land. Enhance your investment with the potential for severance, development of estate lots, or build your dream home. This unique offering enables the exploration of opportunities in farming and visionary projects, including an equestrian facility, a hobby farm, forest management, timber harvesting, and other related endeavours. Conveniently located on a well-maintained municipal road, with two access points to the property, and adjacent to the Lanark Community Forest. This small country community offers a peaceful setting surrounded by nature and wildlife, nestled among just a handful of homes. The timberlands comprise maple, oak, spruce, poplar, various pines, apple, cedar, and many other species, making up this gorgeous lot, which also features some open areas. The picturesque and tranquil setting of the property offers much to enjoy, while being part of the vibrant Lanark Village communities. Outdoor recreation is at your doorstep, including snowmobiling, ATV'ing, X-Country skiing, hunting, walking & biking, and swimming & boating. A short drive to the quaint areas of Perth (10 minutes), and Almonte, 30 minutes to Kanata and Calabogie, and under an hour to downtown Ottawa. Close to many lakes, trails, and the Lanark Timber Run Golf Course. Town amenities are close by, while Carleton Place is just a 15-minute drive for all your other needs. Unaccompanied access to the property without authorization is prohibited. Do not walk/enter the property without an appointment and/or a Realtor being present. The seller is not responsible/liable for injuries, damages, or losses. Please watch for uneven terrain and wildlife. 24 hr. irr. on offers. (id:43934)
3 Appaloosa Path N
Augusta, Ontario
Nearing Completion! Brand-new, custom-built bungalow by Nostalgic Homes, offering refined country living with over $60,000 in value-added standard features. This thoughtfully designed 3-bedroom + office, single-storey home provides over 1,920 sf of low-maintenance, high-comfort living on a peaceful one-acre cul-de-sac lot, backed by a full Tarion Warranty. This basement-free, low-threshold home is built on a fully insulated, heated slab with radiant in-floor heating beneath luxury vinyl flooring and central air conditioning for year-round comfort. Enjoy worry-free living with no sump pumps, sewage pumps, or damp basements. The exterior showcases timeless curb appeal with dark grey board-and-batten siding, black vinyl windows, a fibreglass Craftsman door, stained custom entry trellis, and two covered porches. Inside, soaring vaulted ceilings, quartz countertops throughout, and an open-concept layout elevate the living space. The kitchen is designed for both function and style, featuring a large island and custom cabinetry, ideal for everyday living and entertaining. The vaulted great room offers a cozy fireplace and a custom wet bar, perfect for hosting happy hour or relaxing with guests. The primary suite is a private rear of the home retreat, highlighted by a tray ceiling and decorative feature wall. The spa-inspired ensuite includes dual floating vanities, LED mirrors, soaker tub, a custom low-threshold tile shower, and a private water closet. Additional features include a covered rear porch and an oversized 2.5-car attached garage that is fully insulated, drywalled and painted, providing excellent storage and convenience. Located just minutes from Brockville and the 1000 Islands, with nearby parkland, athletic fields, and a quaint new general store and café. This exceptional home offers the perfect blend of modern luxury, thoughtful craftsmanship, and serene country living. Dare to compare this exceptional level of quality, design, and value. (id:43934)

