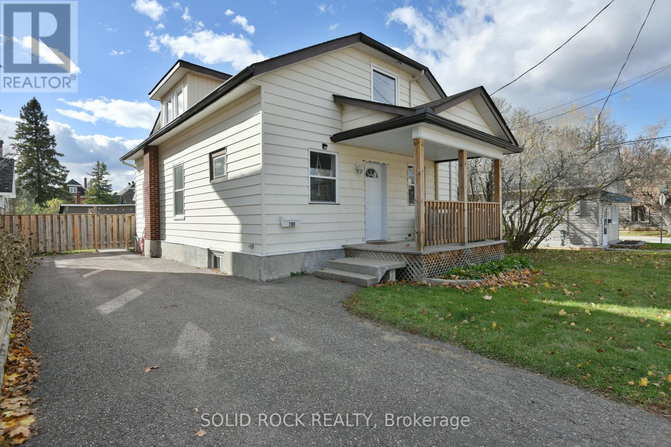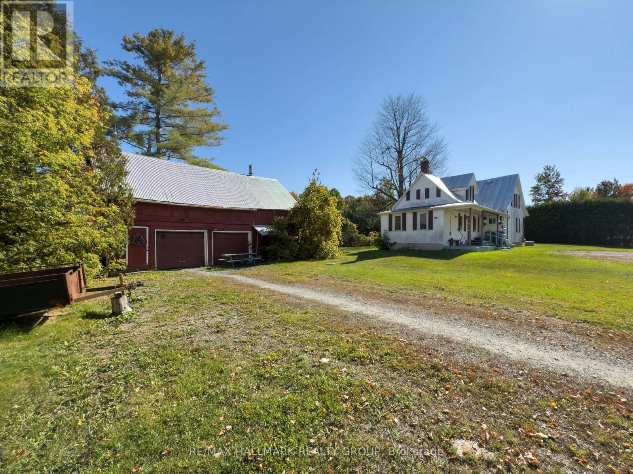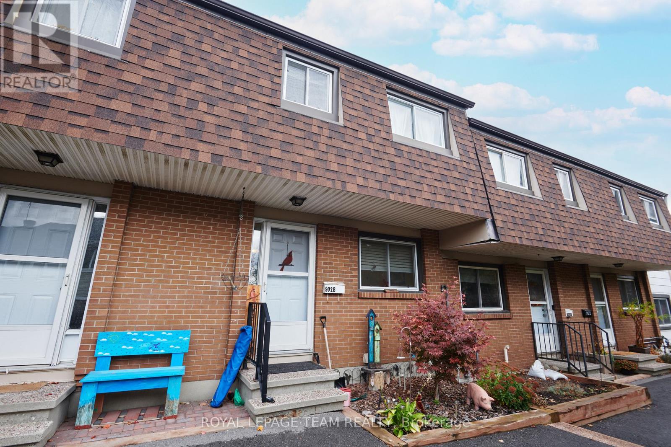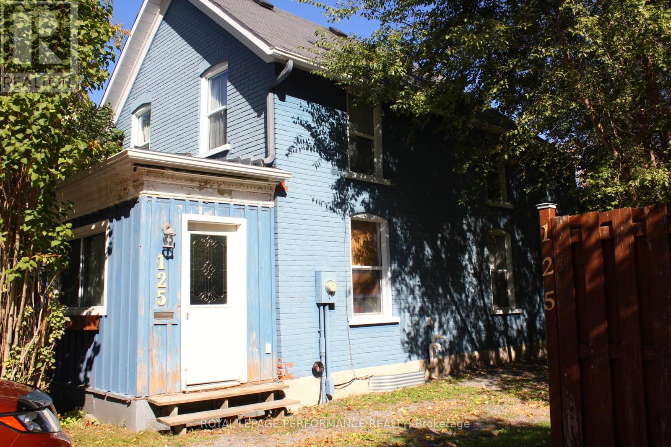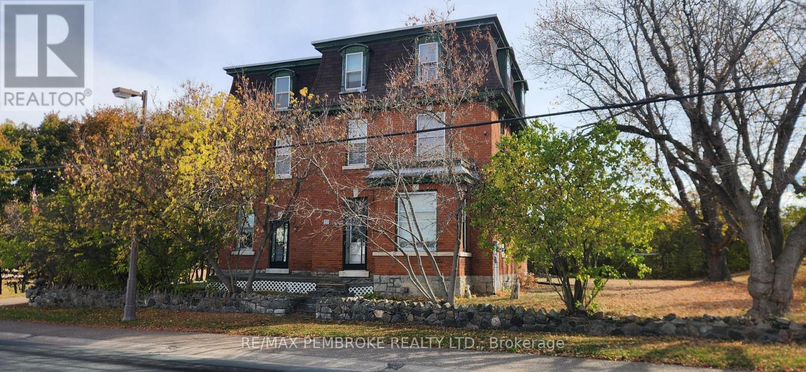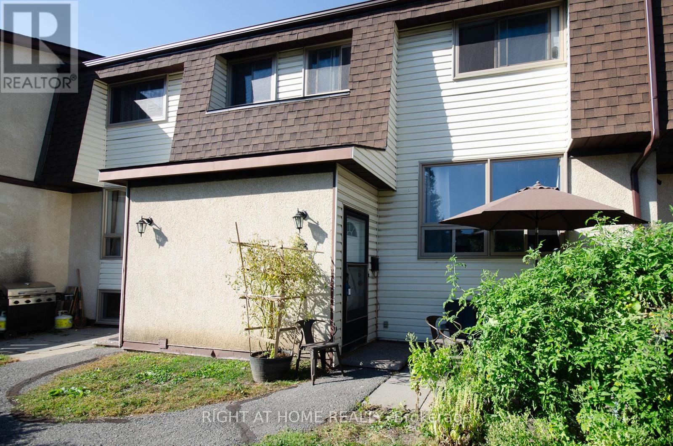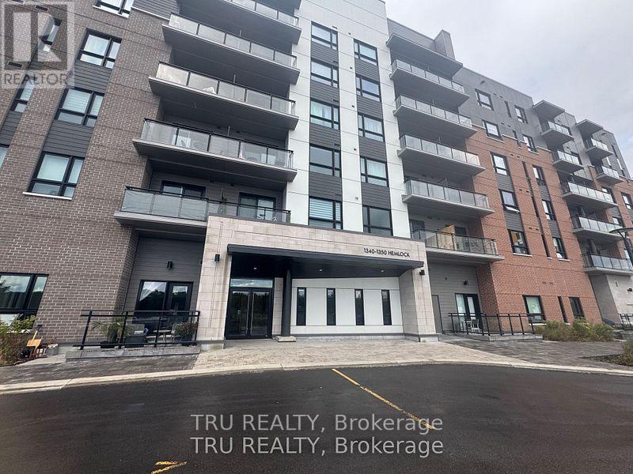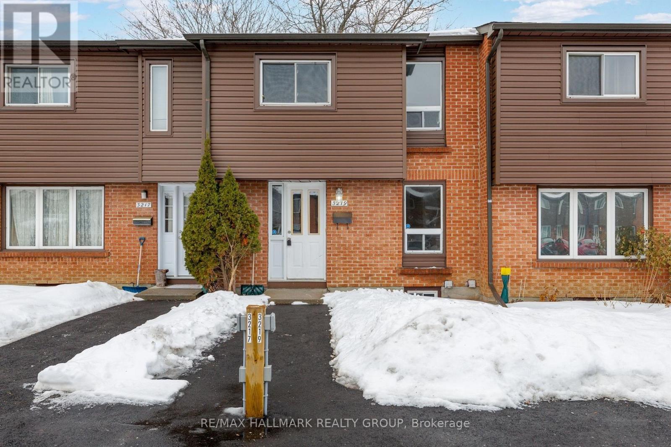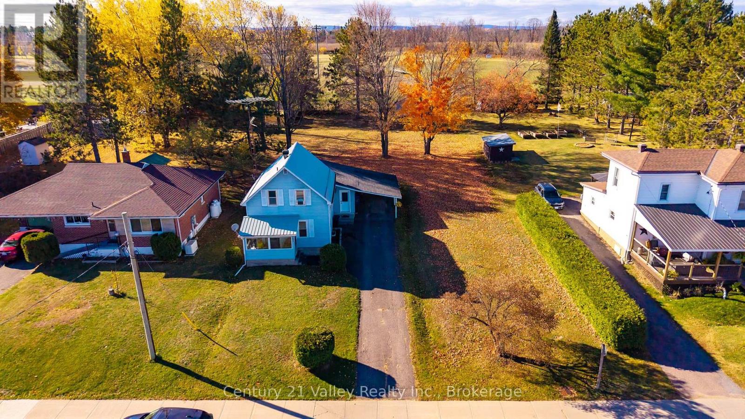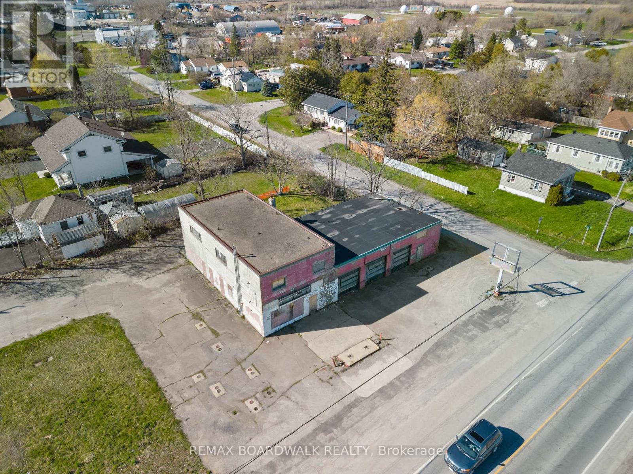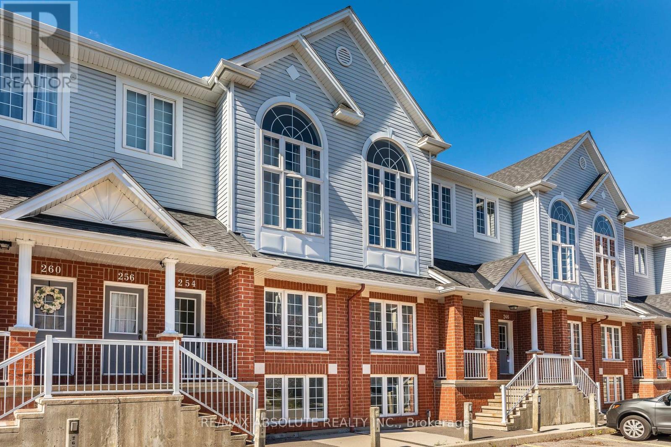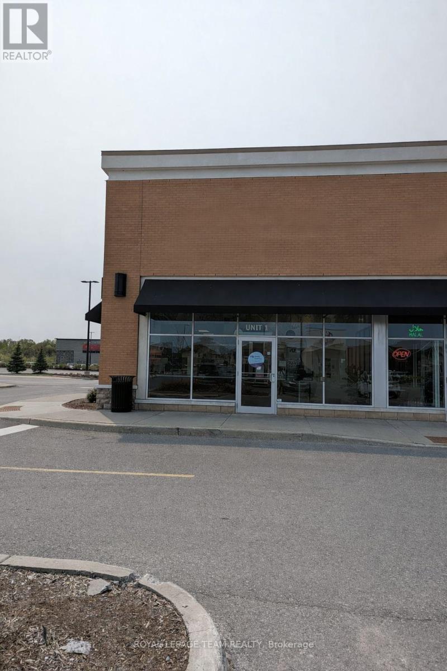We are here to answer any question about a listing and to facilitate viewing a property.
190 Carswell Street
Renfrew, Ontario
Welcome to 190 Carswell St, a cozy, move-in-ready home in a great central location. This inviting property offers the perfect blend of comfort and value. The covered front veranda leads into a bright, open-concept L-shaped living and dining area-ideal for gathering with family and friends. The eat-in kitchen at the back of the home offers plenty of space for meal prep and casual dining. A main-floor bedroom and full bathroom provide everyday convenience, while the upper level features a spacious primary bedroom and a versatile loft area with a built-in bench nook-perfect for reading or play. The full basement offers ample storage and laundry space, with a bathroom rough-in ready for future possibilities. Step outside to a large, fully fenced backyard-perfect for pets, play, or relaxation. Conveniently located within walking distance of shops and restaurants, this home also offers easy access to the Millennium Trail for walking and biking. Ma-Te-Way Park is just nearby, providing year-round recreation. Close to schools and parks, this home is a convenient option-perfect for first-time buyers or downsizers. 24-hour irrevocable on all offers. (id:43934)
1677 Ste Anne Road
Champlain, Ontario
Country living awaits with this charming century-old farmhouse, full of character and warmth. Once part of a larger working farm, this property has been beautifully severed, leaving you with just under one acre of open land the perfect size for those who dream of country life without the overwhelming maintenance of a full farm. Surrounded by fields and fresh air, it offers peace, privacy, and plenty of outdoor space to garden, entertain, or simply relax under the stars.The home itself welcomes you with its timeless appeal solid construction, traditional charm, and that unmistakable feeling of coming home. Inside, you-ll find a spacious layout designed for comfort and practicality. The main floor offers generous living areas and an oversized kitchen with room to gather family and friends. Upstairs, three good-sized bedrooms provide space for everyone, while large windows fill the rooms with natural light.The detached double garage is a true bonus, featuring a full second level that opens up endless possibilities ideal for storage, a hobby room, or that workshop youve always wanted. Whether youre a craftsman, collector, or weekend mechanic, this space adapts to your needs.Only minutes away from nearby villages and essential services, this property blends rural tranquility with everyday convenience. A perfect country retreat for those looking to slow down, breathe fresh air, and embrace a simpler, more peaceful way of life. Photos have been modified so to show the interior's full potential as the tenant is not keeping the home in a tiddy and clean state, Natutral Gas central furnace for lower utility costs (id:43934)
B - 902 Elmsmere Road
Ottawa, Ontario
Bright & spacious 2 storey condo townhome with 4 bedrooms! One of the Largest models in the community. Located in a fabulous location, close to parks, transit, walking paths and all the amenities ie. grocery stores, restaurants and shopping! Main floor with oak strip hardwood features an eat in kitchen with a large bright window, oak cabinets and a large open concept living room at the back with an oversized window and door leading you to a fenced yard. Second floor has 4 bedrooms and a full 4 piece bathroom. Fully finished lower level with a large rec room and a rough in for future bathroom awaits your creativity and design. Priced to accommodate some updating! Flexible closing. Condo Fees include: heat, hydro, water, building insurance, parking and common elements. (id:43934)
125 Augustus Street S
Cornwall, Ontario
This well-maintained, two-story home is filled with charm and history. Enjoy downtown living with all its amenities in this affordable family home. As you enter, you're greeted by a generous, enclosed front porch, perfect for removing coats and boots. The bright living room features a large window and ornate details, including a division between the living room and dining room. The home boasts original and beautifully inlaid hardwood floors throughout both levels. The sunny kitchen includes laundry facilities and a door leading to the back porch and backyard. Upstairs, a refinished and stunning staircase leads to the second level, which offers three bedrooms with ample windows and a four-piece bathroom. The private lot is fully fenced and includes a detached garage, as well as a quaint side and backyard. (id:43934)
77 Main Street
Whitewater Region, Ontario
Welcome to 77 Main street Cobden. This charming 3 storey Brick Home was built in 1900 Home with Endless Potential Discover its timeless charm situated on an oversized in-town lot. Featuring six bedrooms, three bathrooms, and an attached three-car garage, this impressive property offers the perfect balance of character, space, and versatility. Once configured as a triplex, the home can easily serve as a spacious single-family residence or be possibly converted back into a multi-unit or investment property. Inside, you'll find super tall ceilings and oversized windows that fill every room with natural light, highlighting the craftsmanship and history that make this home truly unique. The large lot provides plenty of outdoor space for entertaining, gardening, or future expansion. Enjoy the convenience of being just minutes from restaurants, banking, schools, recreation, fishing, swimming, and the local community center - everything you need is right at your doorstep. Whether you're searching for a grand family home or an investment opportunity, this property offers exceptional value for your hard-earned dollars. The trail system is less than a block away for hiking, biking and atv riding, and the community boat launch for Muskrat Lake is just 2 mins down the road too. Don't miss your chance to own a piece of local history with room to grow and endless potential to make it your own. (id:43934)
53 - 2640 Draper Avenue
Ottawa, Ontario
Centrally located and affordable condo townhome, ideal for first-time buyers or investors!The main level offers a bright living/dining area with a large window and a functional kitchen with pantry space. The second floor includes a spacious primary bedroom, a second bedroom, and a full bathroom. The finished lower level provides additional living space with a third bedroom/den/office, full bath, and laundry area. Roof 2022, windows 2024, no carpet, freshly painted. Conveniently situated close to shopping, schools, parks, and public transit an excellent opportunity in a prime location! (id:43934)
417 - 1350 Hemlock Road
Ottawa, Ontario
Newer 1 bedroom modern apartment in desirable WaterRidge village. Comfortable living with with low maintenance unit . Bright kitchen is equipped with extended height cabinets and upgraded appliances. Unit comes with parking spot 61, locker 4505 in room 54. Bike racks available in the underground garage. Water is heated and cooled by Temspec Spartan TE226 Vertical Stack Fan Coil.Minutes to Beechwood av, Montfort hospital, Blair LRT station, 10-12 min drive to Downtown. Playground, water park, skating ring, tennis court right at your door. Enjoy gorgeous evening sunsets & Gatineau Hill vistas, walking/biking along the Ottawa River. (id:43934)
3219 Stockton Drive
Ottawa, Ontario
Welcome to 3219 Stockton Drive, a beautifully updated and affordable three-bedroom, two-bath condo townhouse in the quiet, family-friendly community of Blossom Park. This well-maintained home offers exceptional value with a bright, open-concept main level featuring an upgraded kitchen and spacious living and dining areas. Upstairs, the large primary bedroom includes two walk-in closets, while two additional bedrooms and an updated four-piece bath complete the second level. The lower level is semi-finished and ready for your personal touch, offering a recreation area, laundry, and a convenient two-piece bath. Step outside to enjoy a fully fenced backyard that backs onto a treed green space, perfect for relaxing or entertaining. With recent flooring updates, fresh finishes, and thoughtful upgrades, this home is move-in ready. Located within walking distance to parks, schools, public transit, shopping, and trails, and just minutes from the Ottawa Airport and Hunt Club amenities, it's an ideal choice for first-time buyers or downsizers looking for space and value. Water is included in the condo fees, and the property includes one parking space. Enjoy the best of comfort, convenience, and community at 3219 Stockton Drive, a smart investment and a wonderful place to call home. (id:43934)
122 Alice Street
Bonnechere Valley, Ontario
Welcome to this well-maintained 4-bedroom, 2.5-bath home located on a quiet and desirable side street in the village of Eganville. Backing directly onto Legion Field, this property offers a great in-town location within walking distance to shops, restaurants, and St. James Catholic Elementary School. Set on one of the larger lots on the street-with 90 feet of frontage and 213 feet of depth-there's plenty of space for kids to play, pets to roam, or for you to enjoy gardening and outdoor living. Inside, the home features a bright, comfortable layout with several recent updates. The spacious modern kitchen, renovated in 2024, includes newer appliances, plenty of cabinetry, and ample counter space-ideal for family meals and entertaining. The large living room is a welcoming space, highlighted by a propane fireplace and a beautiful picture window with views of the backyard and Legion Field. The main level also includes the primary bedroom, two updated bathrooms (3-piece and 2-piece), and access to a 12' x 22' back deck-the perfect spot to relax or watch the kids play. A quaint enclosed front porch adds extra charm and functionality. Upstairs, you'll find three additional bedrooms and a 3-piece bath. The unfinished basement provides good storage space and houses the laundry area. Additional updates include a newer 200-amp electrical panel on breakers. With its excellent location, spacious lot, and modern updates, this home offers the perfect blend of comfort, convenience, and community living in the heart of Eganville. Minimum 24 hour irrevocable on all offers. (id:43934)
7526 Roger Stevens Drive S
Smiths Falls, Ontario
unity knocks in the heart of Smiths Falls! This dynamic commercial property features a fully equipped 3-bay auto garage, an attached retail storefront, and an upper unit perfect for office space, residential use, or expanding your business. Whether you're an investor or an owner-operator, the flexible layout and prominent street exposure offer endless potential. Zoned for additional height, the lot also allows for a future third storey ideal for those with an eye on long-term growth. A rare chance to own a high-visibility, multi-use space in one of Eastern Ontarios most promising communities. (id:43934)
254 Gershwin Private
Ottawa, Ontario
Welcome to this charming terrace home in the sought-after Westcliffe Estates, offering great value for the price and available with vacant possession. The bright eat-in kitchen features ample counter space and a convenient breakfast bar, perfect for everyday meals. The open-concept living and dining area provides a warm and inviting space for relaxing or entertaining. The main floor also includes a powder room and a practical laundry area for added convenience. On the lower level, you will find two spacious bedrooms, a versatile den, and a full bathroom. Complete with a dedicated parking space, this home offers both comfort and convenience. Dont miss this exceptional opportunity to own a beautiful terrace home at an incredible value! (id:43934)
1 - 4285 Strandherd Drive
Ottawa, Ontario
Business-Only Sale - Fully built-out Pizza Opportunity in Prime Barrhaven Location. Outstanding opportunity to acquire a turnkey, fully built-out pizza restaurant in a high-traffic, high-visibility Barrhaven corridor, steps from and directly across from Costco Barrhaven, benefiting from constant daily anchor-driven traffic. The space is professionally designed and equipped with a complete pizza kitchen, prep areas, walk-in refrigeration, and customer service counter - allowing a new operator to step in with minimal downtime. Surrounded by dense residential neighbourhoods, schools, and national retailers, this location offers exceptional exposure and accessibility. The efficient layout supports takeout and delivery operations. An excellent opportunity for an experienced operator to continue with a well-established Pizza business without the cost, time, and risk of a new build-out. Immediate availability and attractive lease terms further enhance the value in one of Ottawa's fastest-growing communities. Assets, equipment, and leasehold improvements included. No real estate included. Serious inquiries only. Confidentiality required. (id:43934)

