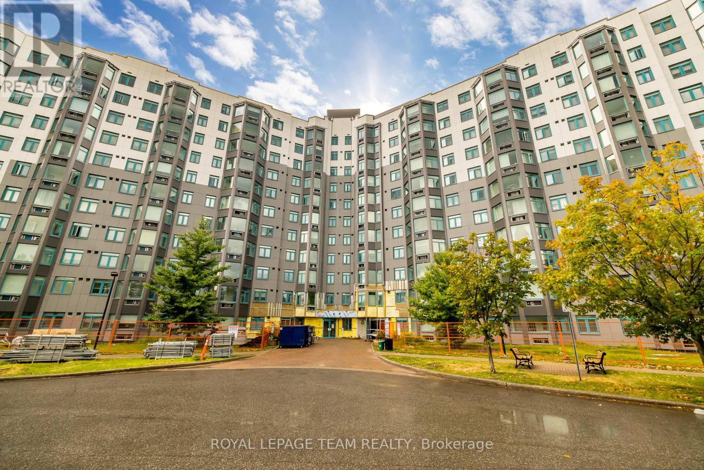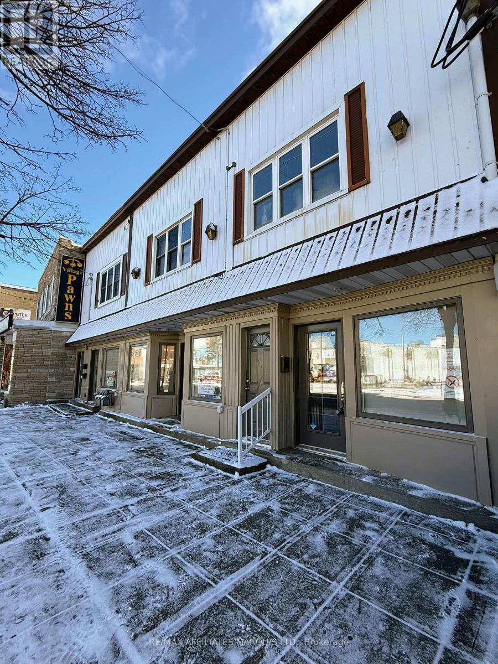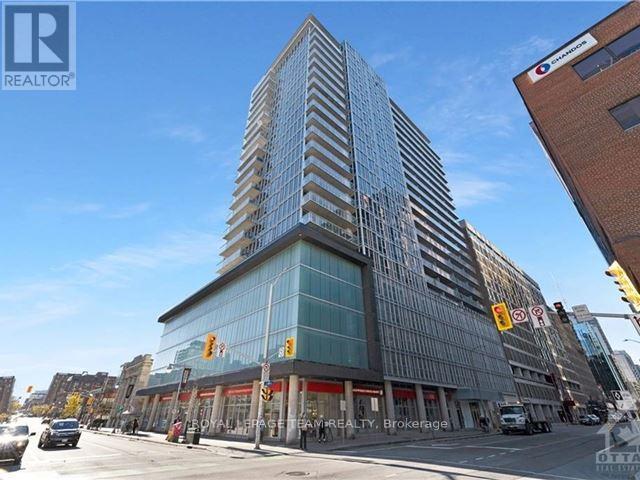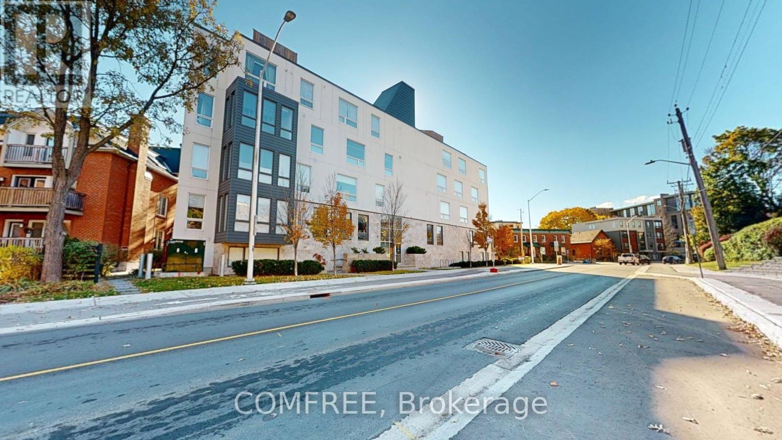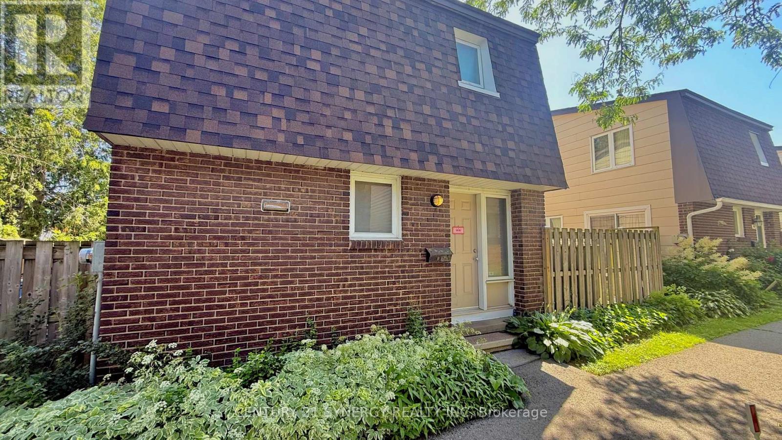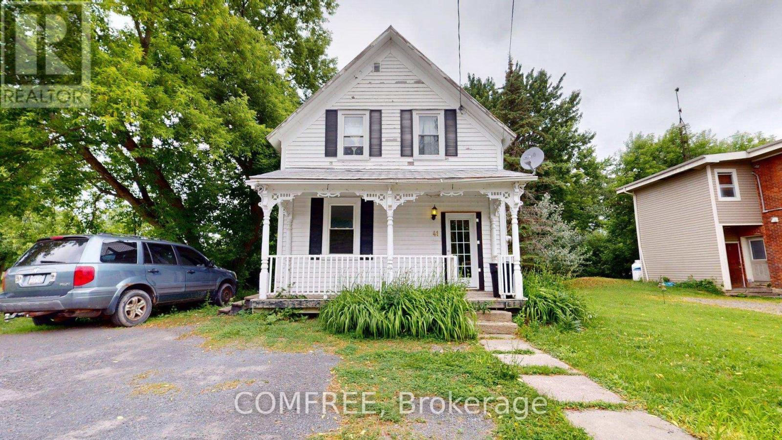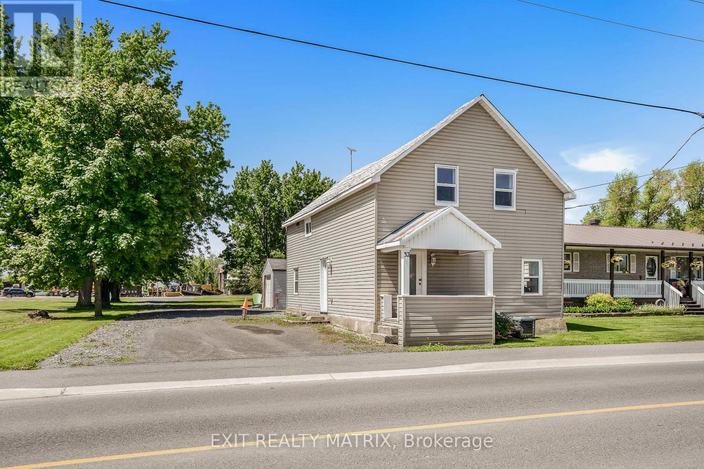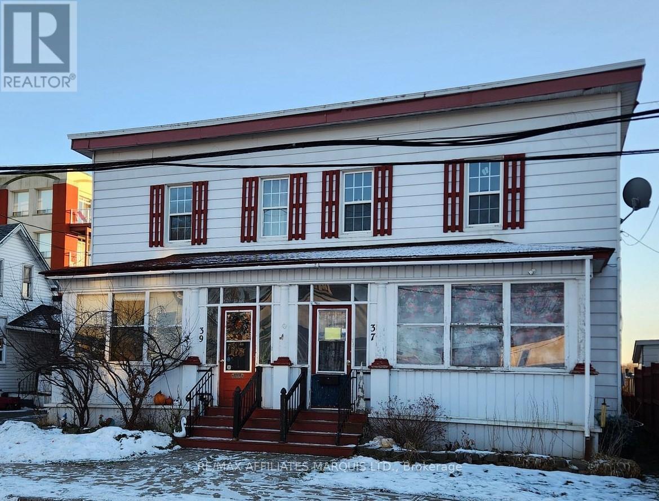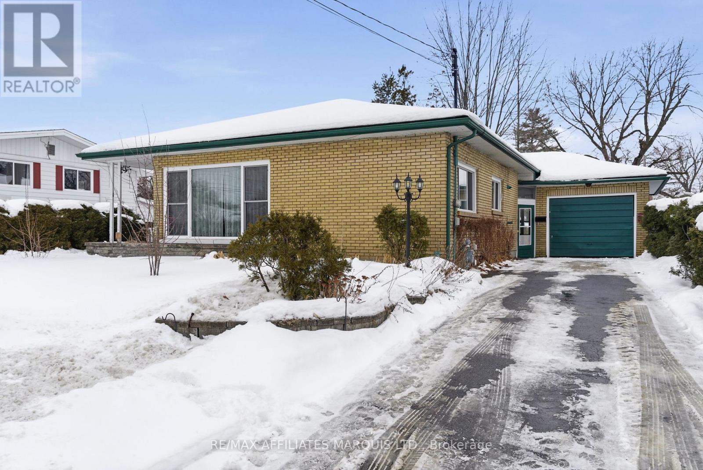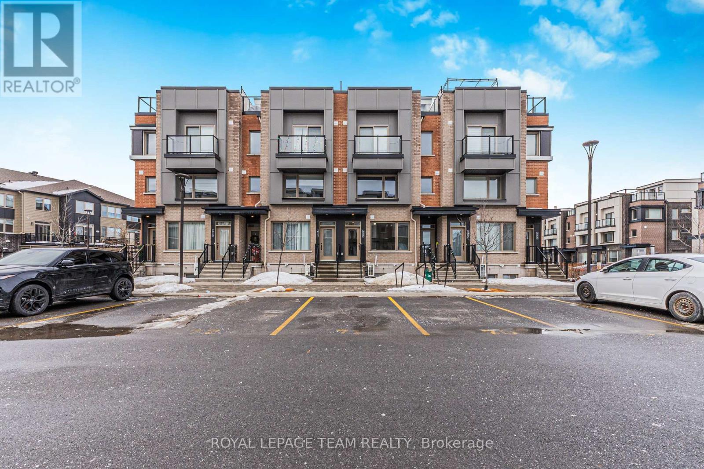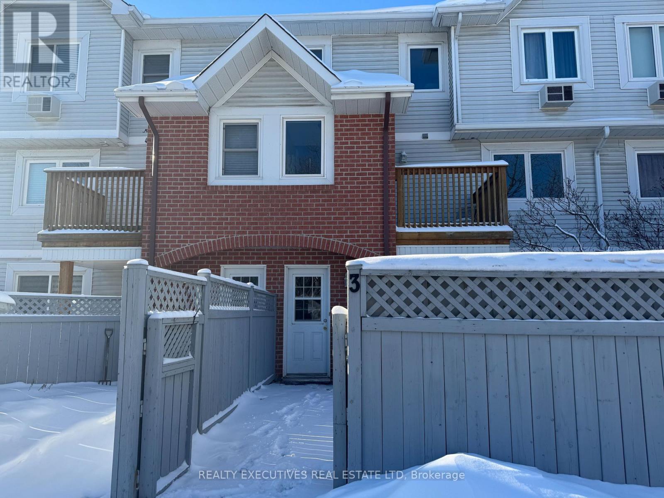We are here to answer any question about a listing and to facilitate viewing a property.
115 - 1025 Grenon Avenue
Ottawa, Ontario
2 bed 2 bath Debussy model featuring impressive list of building services and amenities. Spacious 6 acre condo property with heated salt water pool and pickleball/tennis courts outside. Inside features squash courts, exercise room, sauna, theatre room, crafts room, golf room, bike room, games room, library, music room, with piano and keyboard, rooftop deck and party room. Unit itself has solarium -sunroom area for reading or just relaxing. This spacious unit on the main level would be a bonus for anyone with mobility issues or anyone with a pet that needs to go out. The open concept kitchen with granite countertops was redone 8 years ago. All special assessments have been paid by the Seller and construction should be completed by end of 2025 on the exterior of this gorgeous building. Immediate closing available. (id:43934)
111 Montreal Road
Cornwall, Ontario
Prime Mixed-Use Opportunity in Le Village Cornwall's Original Downtown Proudly positioned in the heart of Le Village, Cornwall's original downtown core, this mixed-use building offers over 1,600 sq ft on the main level and a rare chance to own a piece of local legacy. Once home to a long-standing, family-run business, the property sits in a vibrant commercial corridor known for its history, character, and community spirit. The main floor features a versatile layout ideal for office or retail use, complete with a reception area, a mix of private and open-concept workspaces, a bathroom, kitchenette, fireproof safe room, and abundant storage throughout. Upstairs, you'll find two one-bedroom residential units. One is currently tenanted by a long-term resident, while the other is vacant providing immediate potential for added rental income or personal use. This location benefits from high visibility, walkable amenities, and access to city incentive programs through the Heart of the City initiative. Whether you're an investor, entrepreneur, or professional looking to establish a presence in Cornwall's most historic district, this property delivers exceptional potential. Please note: this building is currently open to the main level of 113-115 Montreal Road. While being sold separately, it could also be purchased in conjunction with 113-115 (arms-length) or easily converted back into two distinct units by reinstating a dividing wall. (id:43934)
2208 - 324 Laurier Avenue W
Ottawa, Ontario
Welcome to The Mondrian by Urban Capital, where elevated downtown living meets unbeatable views. This 22nd-floor one-bedroom plus den unit offers breathtaking panoramic vistas of the Ottawa River and downtown skyline through floor-to-ceiling windows and soaring 10-foot exposed concrete ceilings. The open-concept layout is ideal for modern living, featuring a sleek kitchen with granite countertops, stainless steel appliances, and generous living and dining areas perfect for entertaining or working from home. The spacious bedroom includes wall-to-wall closets and captivating city views, while the den provides a flexible space for a home office or guest area. Enjoy the convenience of in-unit laundry and access to premium building amenities, including a concierge, three high-speed elevators, a fully equipped fitness centre, an outdoor rooftop terrace with BBQs, a plunge pool with cabanas, and a stylish party room complete with lounge seating, a billiards table, dining area, and wet bar. Located just steps from the Parliament LRT station, Ottawa U, Rideau Centre, Shoppers Drug Mart, grocery stores, the National Arts Centre, Parliament Hill, and an endless selection of restaurants and cafés, this is urban living at its finest. Dont miss your chance to own a premium unit in one of Ottawas most iconic condo buildings. (id:43934)
404 - 150 Greenfield Avenue
Ottawa, Ontario
Stylish urban living in the heart of downtown! This bright 517 sq.ft. condo offers an open-concept layout with large windows overlooking mature trees-perfect for enjoying the city's energy while watching the squirrels outside. Features include hardwood floors, a modern kitchen with island, a sliding barn door to the bedroom, and a sleek bathroom with a glass tub door and rain shower head. Bike storage owned Lock up. Enjoy the rooftop terrace with BBQ area and stunning views of the Parliament Buildings. Steps to the Canal, Rideau River, University of Ottawa, Elgin Street, the Glebe, Centretown, the Market, LRT, and scenic bike paths. Replacement done on AC unit dedicated to this apartment (2024). Ideal for easy downtown living! (id:43934)
99 - 3260 Southgate Road
Ottawa, Ontario
Tucked into a quiet pocket of Hunt Club, this spacious 3-bedroom condo townhome offers a low-maintenance lifestyle with all the room you need to grow, host, or simply unwind. This home has the perfect setup for a growing family, with a functional kitchen, a large living room for movie nights or hosting friends and family, and a dedicated dining area for shared meals and daily routines. Upstairs, you'll find three great-sized bedrooms, giving you and your children the space and privacy you need to feel comfortable and settled. Downstairs, the finished basement adds a bonus rec room and convenient powder room. Whether you're working from home, setting up a home gym, or creating the ultimate playroom or chill zone, you've got options. Step outside to your own private yard thats great for BBQs, a small garden, or even letting the dog out with ease. Located just minutes from parks, schools, shops, and public transit this is a great community to call home. As a bonus, there's even a shared outdoor pool to enjoy in the summer months. A practical pick in a prime location. Book your private showing today! (id:43934)
41 Main Street
South Stormont, Ontario
2-storey country home on a double corner lot. Offering 2 well-sized bedrooms and 1 full bathroom, this home is perfect for those looking for a nice place to call home. Inside on the main level, you'll find new flooring through-out the Large Kitchen, 2 living rooms, a hall closet and a nice sized den. Upstairs, are the 2 nice sized bedrooms, a hall closet and a full bath. In the crawl space you will find a propane furnace, water softener, water heater, sump pump and electrical panel. Outside, enjoy the open space while the of the property has trees for privacy. There is also a old barn type structure on the back of the property that is currently used as storage. (id:43934)
1014 Dawson Road
Thunder Bay, Ontario
Great potential! Commercial land near major high way and community centre. The land was previously used as a gas station and underground oil tank possibly exists. It is being sold as is. The buyer is responsible for the verification and obtaining permit before any development. (id:43934)
32 Cockburn Street
North Stormont, Ontario
This charming 3-bedroom, 2-story home blends character with thoughtful updates. Perfect for families or couples, it features a spacious living room ideal for relaxing or entertaining hosting game nights, or simply unwinding with a good book. Many windows brighten the space with natural light. The expansive dining room is great for gatherings, and the newly renovated kitchen offers modern cabinetry and ample storage. A convenient partial bathroom on the main floor adds functionality, and a full bathroom on the second floor serves the upper level. Upstairs, you'll find three generously sized bedrooms, ideal for work, guests, or growing families. The unfinished basement offers additional storage. Situated on an extra-long double lot with a detached garage, this property provides abundant outdoor space and interior comfort. Plus, its located near a daycare, making it ideal for young families. Don't miss this opportunity, book your private showing today! (id:43934)
39 Duncan Street
Cornwall, Ontario
A well-kept side-by-side duplex in a desirable area, perfectly situated next to a new public pool and park. Unit #37 is a spacious two-bedroom heated with forced-air natural gas, and Unit #39 is a three-bedroom with its own forced-air gas furnace. Both units feature enclosed front porches, large kitchens, and generous living areas. The property sits on a quiet cul-de-sac with a park at the end of the road, making it an appealing setting for families. This is a strong investment opportunity with long-term tenants already in place. The three-bedroom unit brings in $1365 plus utilities, while the two-bedroom unit rents for $920 plus utilities. Gross Yearly Income $27,420, Net after Operating Expenses $21,178. (id:43934)
217 Pescod Avenue
Cornwall, Ontario
Riverdale 3-bedroom bungalow featuring an attached garage, breezeway, and extra-wide lot. Conveniently located close to primary schools, parks, and bike paths. Ideal for investors, first-time home buyers, or anyone seeking an affordable opportunity. Priced to sell and offered in as-is, where-is condition. No conveyance of any written signed offers prior to January 20, 2026. All offers require a 24-hr irrevocable date. (id:43934)
625 Makwa Private
Ottawa, Ontario
Discover the perfect blend of modern design and urban convenience in this 2 bedroom, 1 bathroom condo spanning 982 sqft. Built in 2021, the home showcases an elegant design, high-quality finishes, and a gracefully open layout. Vinyl style flooring flows through the living and dining area, while the upgraded kitchen impresses with its floor to celling custom cabinetry, a modern tile backsplash, stainless steel appliances, and under-cabinet lighting. Sunlit bedrooms offer bright, airy retreats, complemented by a sleek, modern bathroom and convenient on-level laundry. Nestled near the Ottawa River pathways, parks, and recreation, this residence provides quick access to Blair LRT, St. Laurent and Gloucester shopping, Montfort Hospital, and federal offices. Designed for professionals, first-time buyers, or a small family, this home combines elegant city living with peaceful park setting. The property taxes stated are not the actual amount; they have been obtained from Geowarehouse. (id:43934)
3 - 315 Mullett Street
Carleton Place, Ontario
JOIN US AT OUR OPEN HOUSE - SATURDAY JANUARY 17TH FROM 1:00PM TO 3:00pm. Updated and move-in ready 2 bedrooms, 1.5 bathroom - condo townhouse in the heart of Carleton Place. Tasteful renovations to kitchen and baths including flooring, backsplash, fixtures, lighting and modern appliances. Carpet only on stairs. Private fenced yard plus balcony. Spacious living room & dining area, main floor 2 pc bathroom, pantry, and office/reading nook. Primary bedroom features walk-in closet. 2 floor laundry room with utility sink. Pets are permitted. Close to recreation trail and walking distance to Bridge St shops and dining. (id:43934)

