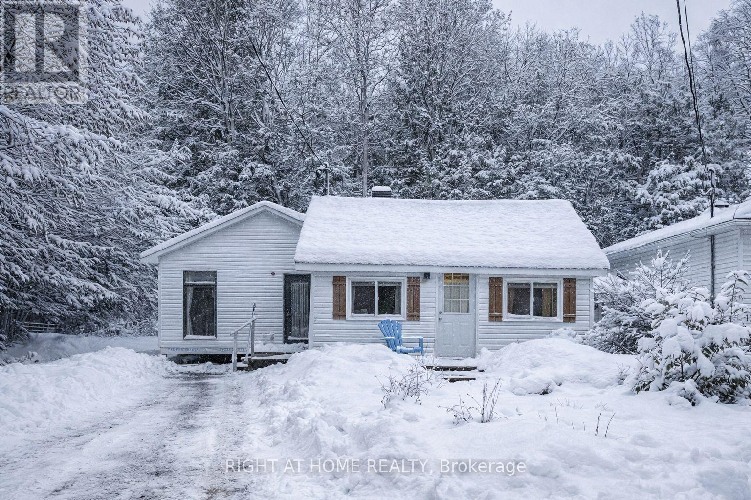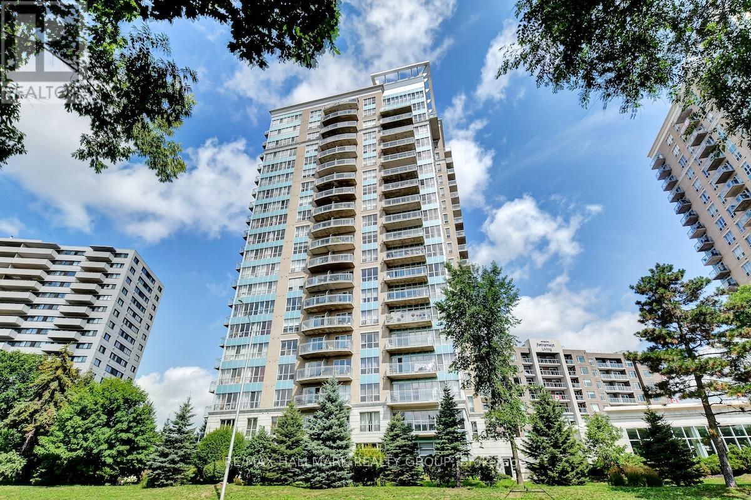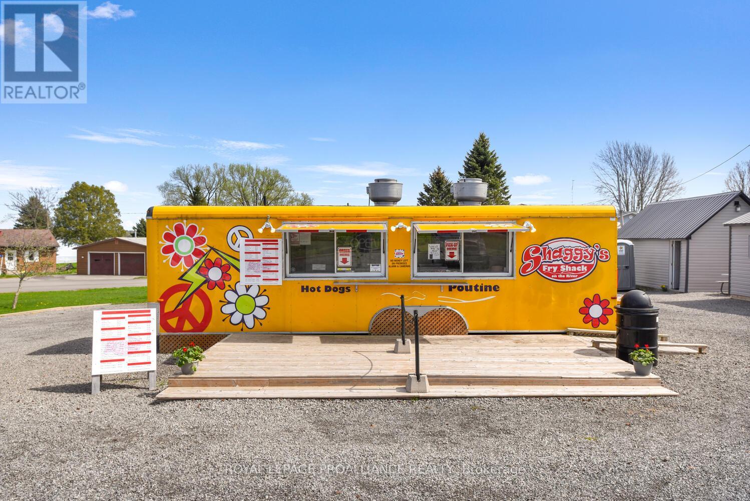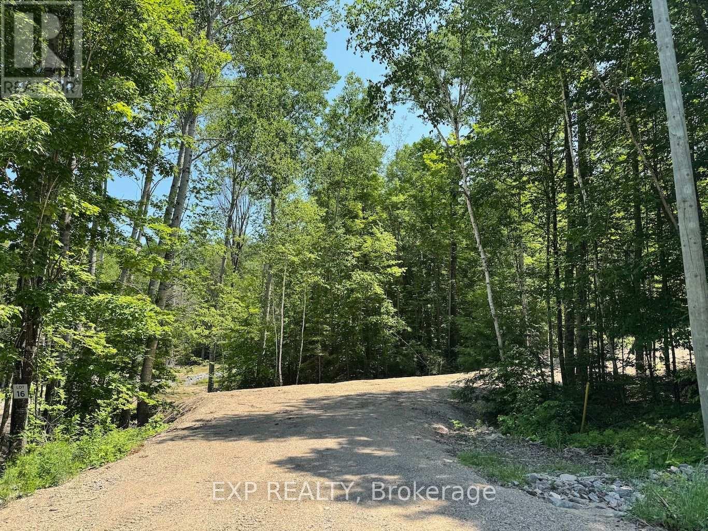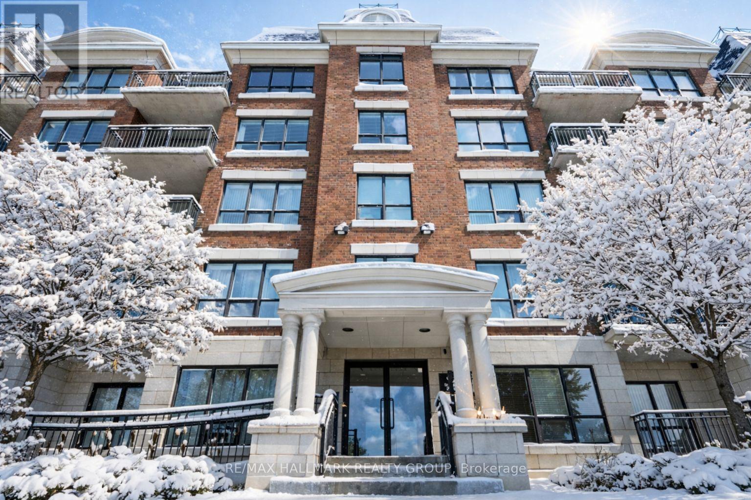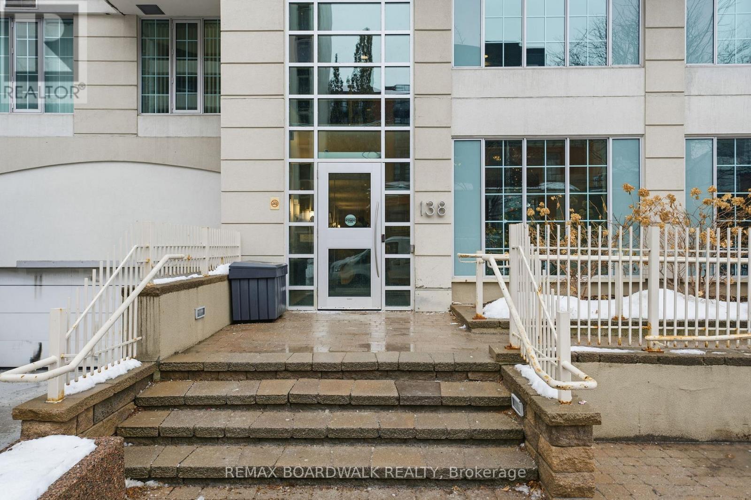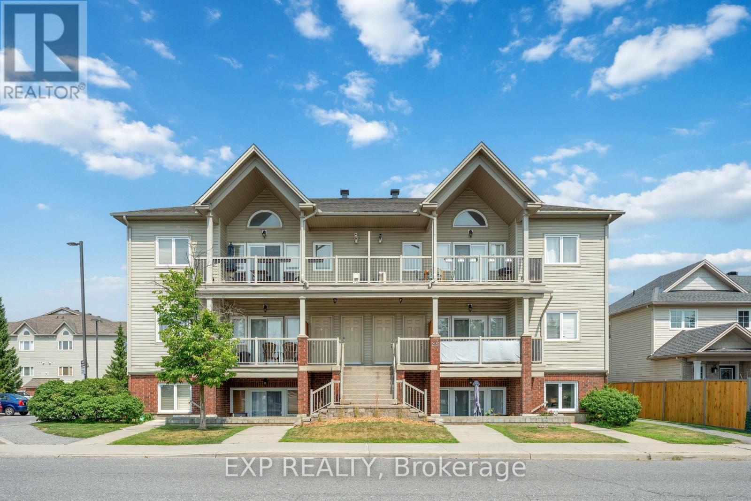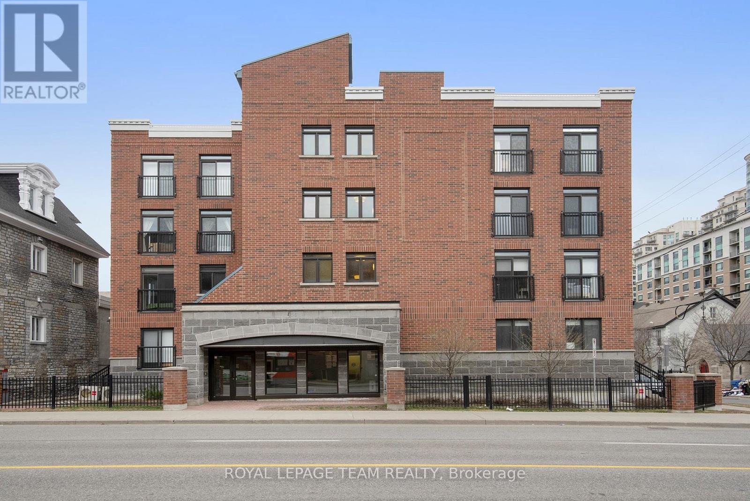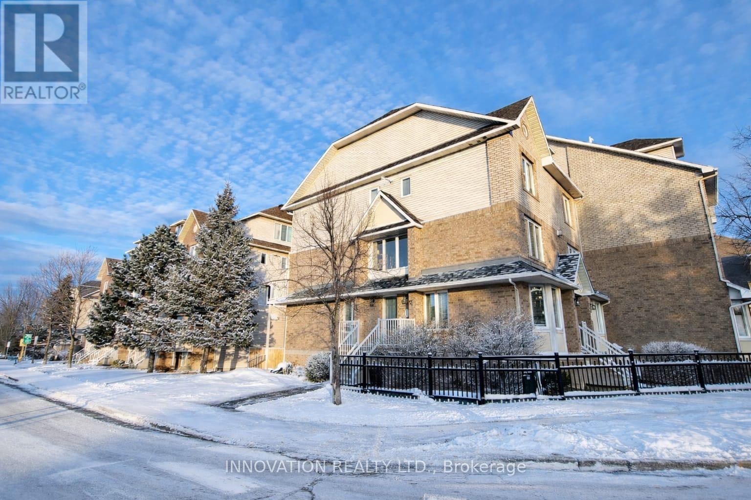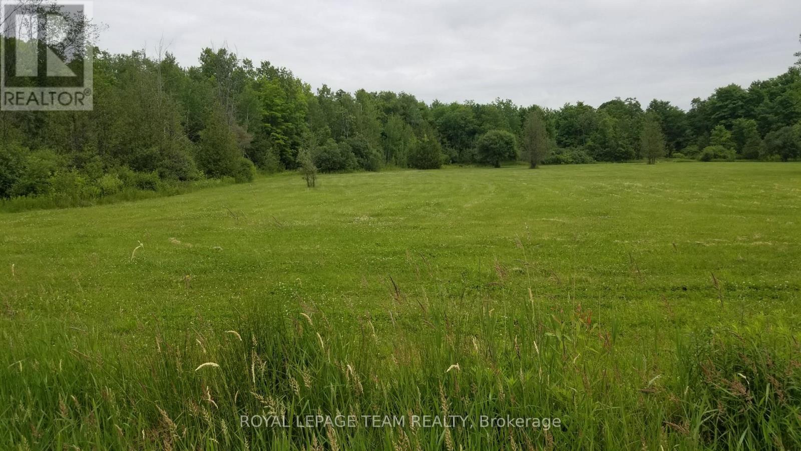We are here to answer any question about a listing and to facilitate viewing a property.
15 Willis James Lane
Mcnab/braeside, Ontario
This bungalow home feels like a hidden retreat, where cathedral ceilings stretch overhead and every corner tells a story. This home was renovated in 2022 and in 2023, it grew even sweeter with a professionally approved extension that added a cozy living room for movie nights and a bright bedroom with its own closet for all the little luxuries of life. Mornings are best spent on the front deck with a steaming coffee in hand, while evenings invite you to the back deck to catch the last glow of the sunset or sip wine under the stars. The renovated kitchen makes cooking a joy, laundry is right where you need it, and the open concept keeps everything flowing effortlessly. Its a home that feels playful yet practical, ready for quiet weekends, lively evenings, and everything in between. Roof (2022), most windows (2022 & 2023), Washer & Dryer (2025), Septic tank's age is unknown but it was emptied October 2025. Book your visit and see why this charmer is worth falling for! ** This is a linked property.** (id:43934)
303 - 70 Landry Street
Ottawa, Ontario
Welcome to this beautifully maintained 1-bedroom, 1-bathroom condo offering a perfect blend of comfort, style, and convenience in a vibrant community setting. This bright unit features a large patio door that fills the space with natural light and opens onto your private balcony - ideal for morning coffee or relaxing evenings. Freshly painted throughout, the unit showcases well-kept hardwood floors in the main living areas, ceramic tile in the kitchen and bathroom, and cozy carpet in the bedroom. The kitchen offers granite countertops and quality cabinetry with plenty of storage and workspace. You'll also enjoy in-unit laundry, generous storage, and a premium oversized underground parking spot. The secure building features great amenities including a party room, fitness centre, in-ground saltwater pool, fob-controlled entry, and ample visitor parking. Located just steps from shops, restaurants, parks, and the waterfront, this condo combines low-maintenance living with a fantastic location. 24 hour irrevocable on all offers. (id:43934)
12 Riverview Crescent
Prescott, Ontario
TURN-KEY SEASONAL BUSINESS WITH COMMERCIAL & RESIDENTIAL ZONING! Shaggy's Fry Shack is a profitable, established, turnkey business located just 2 minutes east of Prescott on County Road 2. Positioned along the high-visibility Seaway Corridor, the property sits on approx. 0.6 acres and is ready for immediate operation. The pristine food truck is fully equipped with: Spotless prep area with double sink, New flooring, 3 double-fat fryers, Grill top & cook top, Countertop unit with cooler, Stove & 2 refrigerators, Natural gas 100-amp service. A large gazebo offers shaded dining with 6 picnic tables and a portable restroom for patrons. The property includes three additional vinyl-sided, metal-roofed outbuildings: Building 1: Staff washroom, potato peeler, stockroom, 2 freezers, refrigerator/freezer combo. Building 2: 3 backup refrigerators + freezer. Building 3: Lawn equipment, jack wheels, misc. storage. Other features include: Septic system, Large on-site garbage bin (bi-weekly pick-up), Fenced west side. Zoned Commercial and Residential, the property offers excellent flexibility-an owner could convert one of the sheds into a living space, making this an affordable and convenient live/work setup. Operate 5-6 months of the year and enjoy a well-built, clean, and reputable business with room to grow. All major work has been completed and the setup is immaculate-just step in and carry on the vision. (id:43934)
Lot 16 Lakewoods Drive
Madawaska Valley, Ontario
Welcome to Lot 16 Lakewoods Drive, an impressive 2.804-acre lot featuring a compact driveway leading to a cleared building envelope, with hydro service available at the lot line. A controlled drainage ditch has been installed along the back of the property, creating a serene oasis enhanced by the soothing sound of flowing water. Just steps away, you'll find a docking system that offers leased spaces for each lot owner, along with a public boat launch for easy access to the lake. Situated in the emerging True North Lakewoods Estate, this location allows you to be part of a vibrant community while enjoying the tranquility of nature. Access is convenient via a municipal road. Bark Lake is part of a larger system managed by OPG, with over 90% of its shoreline comprised of crown land, ensuring an authentic True North experience. This area is perfect for fishing, featuring largemouth and smallmouth bass, pike, walleye, perch, and trout, and it supports a variety of water sports, enhancing the lifestyle offered by this development. (id:43934)
320 - 905 Beauparc Private
Ottawa, Ontario
Spacious One-Bedroom at Place des Gouverneurs. Discover comfort and convenience in this bright and beautifully maintained 1-bedroom, 1-bath condo in the sought-after Place des Gouverneurs community, just steps from the LRT. Offering the largest 1-bedroom layout in the complex, it features gleaming hardwood floors, a stylish open-concept kitchen with abundant cabinetry, pot lighting, and a central island with breakfast bar. The spacious primary bedroom includes a walk-in closet with direct access to the 4-piece bath. Important updates add peace of mind: a new furnace, central A/C, and hot water tank installed last year. Enjoy in-unit laundry, a private balcony with serene greenspace views, heated underground parking, and a storage locker. Residents appreciate the landscaped grounds and unbeatable location close to NCC bike paths, walking distance to groceries and daily services, and just around the corner from Highway 417, offering easy connections east to Montreal or west to downtown Ottawa. Also minutes to St. Laurent Shopping Centre, Scotiabank Theatre, Pineview Golf Club, and a variety of restaurants. A perfect opportunity for first-time buyers, professionals, or those looking to downsize in style. Some photos have been virtually staged. Schedule B and 24-hour (id:43934)
3d Harness Lane
Ottawa, Ontario
OPEN HOUSE THIS SUNDAY 2-4! Discover your perfect home in this beautifully maintained, bright, and spacious 2-bedroom, 2-bath condo at 3D Harness Lane. The open-concept design creates a warm and inviting atmosphere, ideal for relaxed living and entertaining. Enjoy your mornings on the large private deck, accessible through sliding glass doors from the kitchen, which offers lovely views of the inner courtyard and outdoor pool. The living room features a cozy gas fireplace, adding to the welcoming ambiance, while in-unit laundry and additional storage enhance daily convenience. The primary bedroom is a private retreat, complete with a walk-in closet and a full ensuite bathroom featuring a walk-in shower. The second bedroom is versatile and perfect for guests, a home office, or hobbies. An additional full main bathroom serves guests comfortably. Parking is a breeze with a garage and two driveway spaces, providing ample room for vehicles and visitors. Situated on a quiet street within a friendly neighborhood, this condo offers easy access to shopping, schools, parks, and public transit, making daily errands and commuting effortless. Whether you're a first-time buyer, downsizer, or investor, this charming, well-maintained home presents an excellent opportunity to enjoy comfortable living in a sought-after location. Don't miss the chance to make this wonderful property your new home. (id:43934)
908 - 138 Somerset Street W
Ottawa, Ontario
Welcome to 138 Somerset Street West, in sought-after Somerset Gardens. Unit 908, is a beautiful 1-bedroom plus den condo perfectly-located in the heart of Centretown. This well-maintained unit offers just under 700 square feet of comfortable, low-maintenance living in one of the city's most walkable and connected neighbourhoods. The open-concept layout features laminate wood flooring throughout (no carpet) and is freshly painted throughout. The kitchen features granite counters and a raised breakfast bar that flows seamlessly into the living and dining areas. The den provides flexible space for a home office, a reading nook, or an exercise area, while in-suite laundry adds everyday convenience. Step out onto the north-facing balcony and enjoy amazing views toward the downtown core. Building amenities include a 360-degree rooftop terrace and sunroom, party room, library, and a secure bike storage room - thoughtfully designed, practical spaces that enhance daily living without feeling overdone. Ideally situated just steps from Ottawa City Hall, the Rideau Canal, Elgin Street, public transit, Parliament Hill, and countless restaurants, cafés, and shops, this condo is a great option for professionals, first-time buyers, or anyone seeking a truly walkable downtown lifestyle. A quaint, comfortable condo in a prime central location - simple, solid, and easy to love. Call today to schedule your private viewing! (id:43934)
B - 231 Crestway Drive
Ottawa, Ontario
Welcome to this bright and convenient lower-level 2 bedroom, 1 bathroom condo in the heart of sought-after Chapman Mills, perfect for first-time buyers, downsizers, or anyone looking for a great investment opportunity! This open-concept 9ft ceiling layout feels spacious and airy, with a bright living and dining area flooded with natural light. Large patio doors lead you to your private 15ft terrace, the perfect spot to relax with a book, dine outdoors, or BBQ and entertain friends. The kitchen is a true standout and will not disappoint, featuring a smart layout with upgraded lighting, pot lights, ample cabinetry, plenty of counter space and a stylish breakfast bar. Both bedrooms are generously sized with lots of natural light and closet space. This large 4 piece bathroom features a separate stand alone corner shower AND a separate tub with an in-unit laundry room. Freshly painted and move-in ready, this condo is located in a friendly neighbourhood with plenty of parks, great schools, and endless shopping and dining nearby. Enjoy easy access to the Chapman Mills Conservation Area for scenic walks or kayaking, plus convenient transit options including the upcoming Stage 3 LRT. This is the unit you've been waiting for, book your showing today! Updates include: New Windows (2023), Professionally Painted (2025), Washer/Dryer (2022), Stove (2021), Refrigerator and Dishwasher (2019). (id:43934)
860 Summit Private
Clarence-Rockland, Ontario
Prime commercial/industrial land in Rockland with County Road 17 highway frontage. A great place for your business to succeed in a fast-developing area. Close to Belanger Chrysler, Rockland Gold Club, Clarence-Rockland Arena, stores, restaurants, new homes and many successful enterprises. Be part of an emerging new business park. Traffic count (2017) shows 12,000 to 12,500 vehicles per day. Highway Commercial zoning allows for custom workshops, personal service establishments, day care, outside miniature golf, tourist establishment, motor vehicle body shop, motor vehicle dealership, motor vehicle rental facility, industrial condos, retail store, chip wagon, farmers market, restaurant, and much more. Excellent signage opportunities. Locate your business plus own your own property and building next to the new Flixbus Eastern Ontario HQ and GetSpace Ltd's storage and workshop business. Be part of the New Parc Hudon Business Park. Get your own address on Summit Private. This 3.7-acre highway commercial/industrial property is also available for land lease for $7,500 per month plus HST for a term of 12 to 60 months. (id:43934)
404 - 456 King Edward Avenue
Ottawa, Ontario
Welcome to 456 King Edward #404 . Located in beautiful Sandy Hill, this bright and spacious 1 bedroom includes a balcony and 1.5 baths. The kitchen features high end finishes with granite countertops, stainless steel appliances and a double sink. The unit boasts hardwood floors throughout, a large bedroom with 2 walk through closets and balcony access, and in unit washer/dryer. Unit comes with a large storage locker, located in front of your underground parking space. Enjoy your shared rooftop patio where you can entertain, which holds a beautiful landscaped courtyard with views of the Ottawa skyline! In close proximity, to the Byward Market, Parliament Hill, Ottawa University, restaurants and entertainment. (id:43934)
57 Waterbridge Drive
Ottawa, Ontario
Welcome Home to this charming and unique 2-bedroom 2-bathroom lower end/corner unit condo located at 57 Waterbridge Drive in the heart of Barrhaven. Featuring its own private entrance, this home offers an impressive layout that feels both functional and distinctive. The open-concept design creates a bright and inviting atmosphere, while the beautiful hardwood floors add warmth and elegance throughout the main living areas. With a rare layout that provides both privacy and flexibility, this condo is perfect for modern living. You'll enjoy the convenience of being just steps away from schools, parks, shopping, dining, and public transit. Whether you're a first-time buyer, downsizer, or investor, this move-in ready condo that has been lovingly maintained by original owner offers the perfect blend of comfort, character, and location. (id:43934)
1621 8th Line Rd Road S
Ottawa, Ontario
Just reduced by $20,000--Great homesite-clean,level lot-Minutes from Metcalfe,Greely,Findlay Creek areas.Ready to build your new home! 2.02 acres---(205 ft frontage X 415 ft deep) (id:43934)

