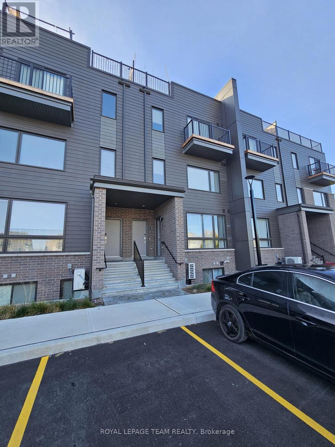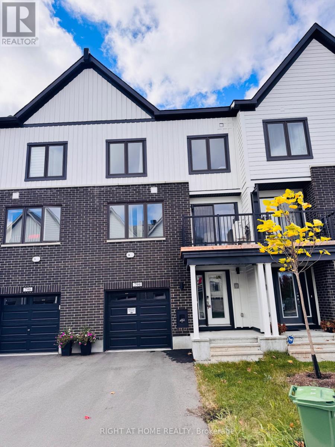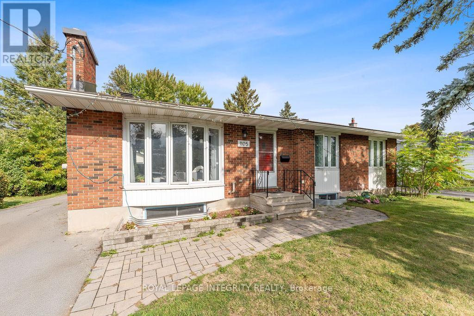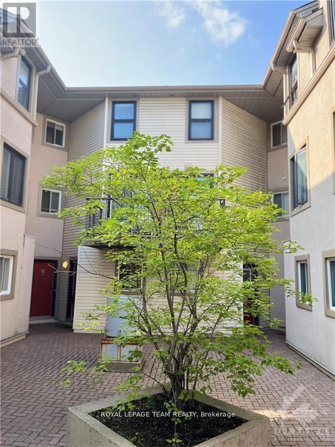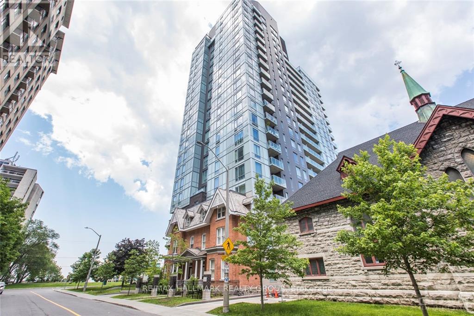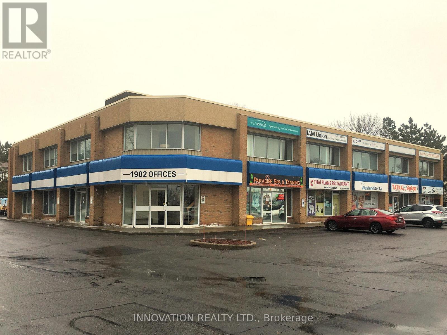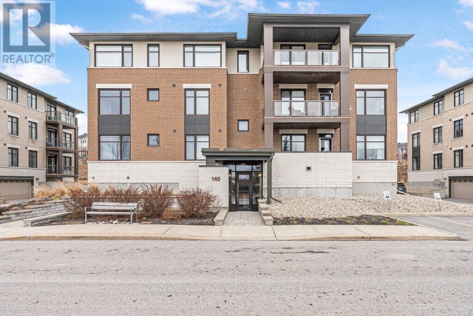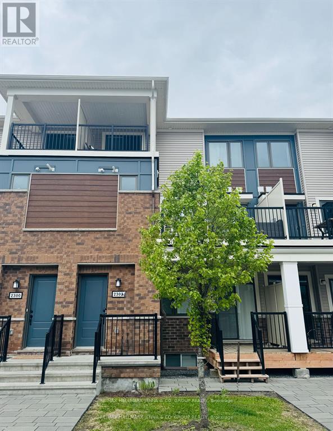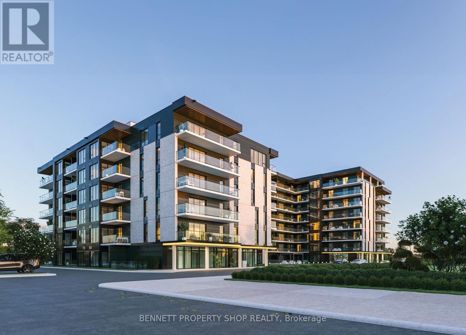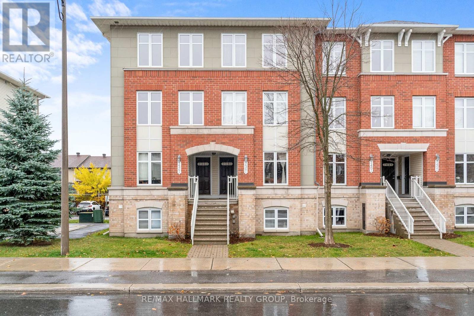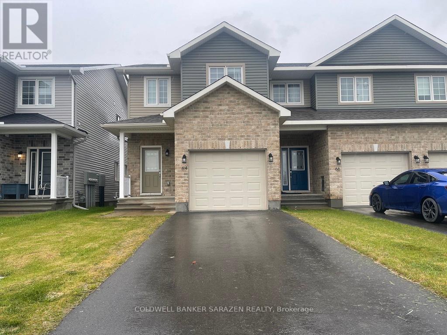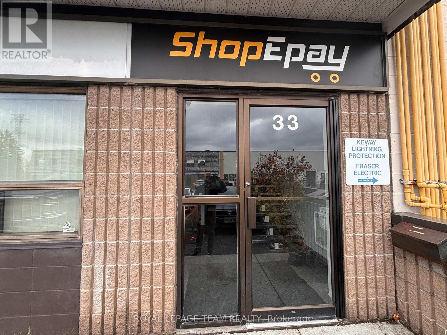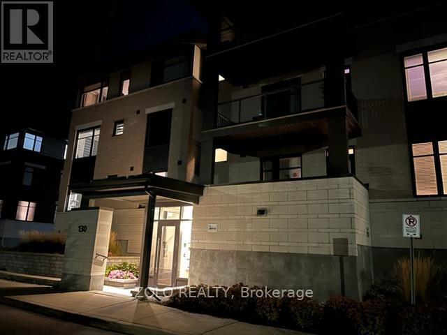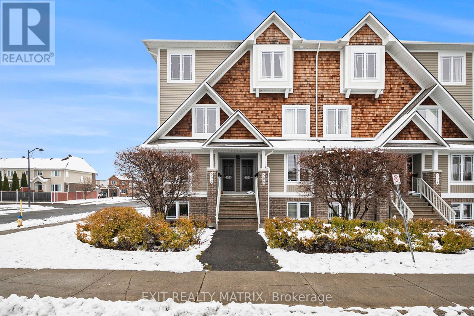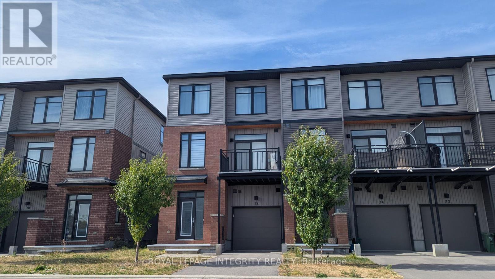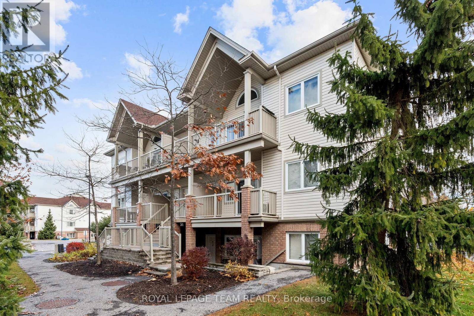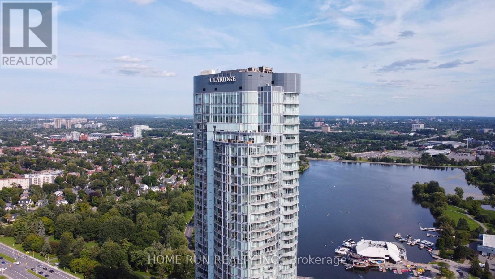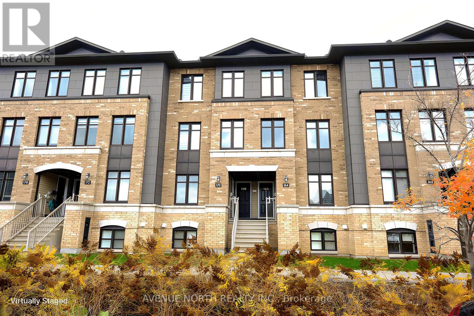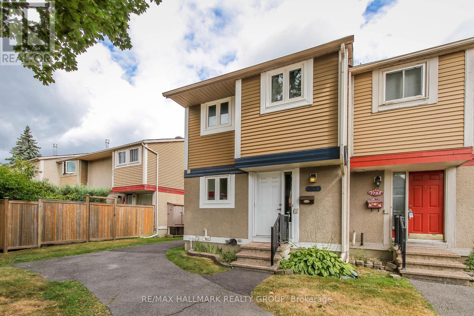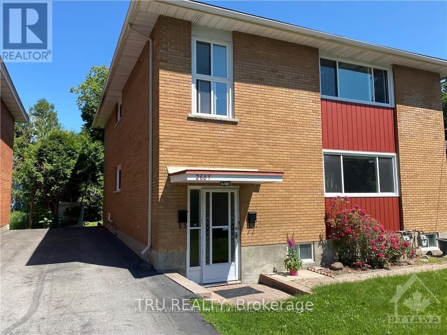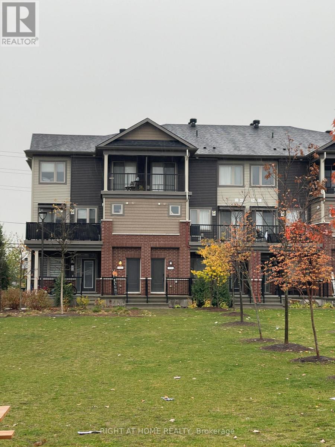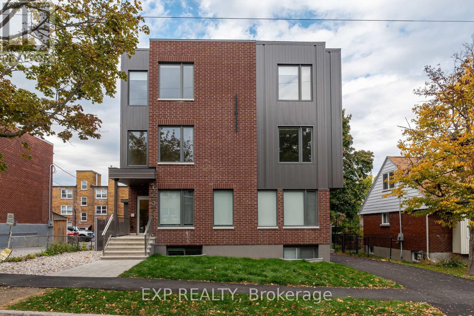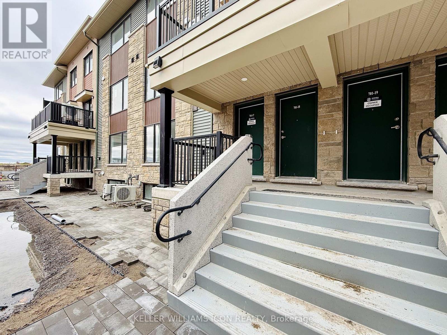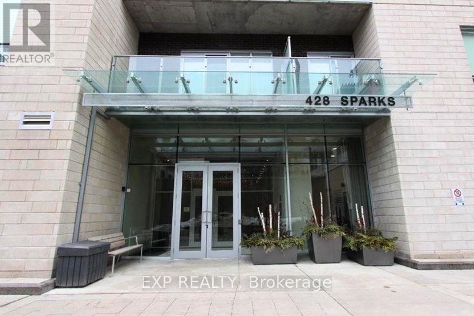We are here to answer any question about a listing and to facilitate viewing a property.
736 Mishi Private
Ottawa, Ontario
Welcome to 736 Mishi Private, a modern upper-level stacked townhome in the sought-after Wateridge Village community, available December 1st. Built in 2024, this two-level unit offers contemporary living with stylish finishes and exceptional outdoor space. The bright second floor features an open-concept layout with a spacious living/dining area, a sleek kitchen with large island and breakfast bar, and a tucked-away powder room. Upstairs, you'll find two well-proportioned bedrooms, including a primary with its own private balcony, a full bathroom, and convenient in-unit laundry. The showstopper? An expansive private rooftop terrace perfect for relaxing, entertaining, or enjoying the views. Located just minutes from downtown, the Ottawa River, parks, and scenic walking trails. *Inside photos are of a comparable vacant unit with minor edits for clarity.* (id:43934)
794 Kinstead Private
Ottawa, Ontario
2-Bed, 3-Bath Detached Home for Rent in Stittsville/Kanata.Spacious and bright detached home in a family-friendly Stittsville/Kanata neighborhood. Features a large foyer and an above-grade recreation room, ideal for a home office, gym, or family area. The main floor offers a modern kitchen, open-concept living/dining, and powder room. Upstairs includes two generous bedrooms, including a primary suite with ensuite and a second full bath. Enjoy covered garage and private driveway. Close to Tanger Outlets, Costco, top-rated schools, parks, transit, and amenities. Perfect for families or professionals seeking comfort, convenience, and style. (id:43934)
B - 1105 Falaise Road
Ottawa, Ontario
For rent: beautifully renovated and spacious legal 3-bedroom, 2 full bathroom basement apartment offering approximately 1,000 sq. ft. of stylish living space in a desirable central Ottawa neighborhood; Carleton Heights . This nicely constructed secondary dwelling was built with full city permits and offers quality finishes throughout. The bright open concept layout features a stunning chefs kitchen with quartz countertops, modern white cabinetry, tiled backsplash, stainless steel appliances, and an oversized peninsula with seating, perfect for cooking, entertaining, or family meals. The kitchen flows seamlessly into the large living and dining area highlighted by pot lights, luxury vinyl flooring, and oversized windows that fill the space with natural light. Three well proportioned bedrooms each feature large mirrored closets for ample storage, while the units two full bathrooms provide modern convenience. one with a walk-in glass shower and the other with a deep tub/shower combo for added versatility. Additional highlights include convenient in unit laundry with stacked washer/dryer, a separate rear entrance for privacy, separate hydro meter, LED lighting throughout, and efficient heating. Tenants will also enjoy access to a very large shared backyard, lots of parking, Shared large garage for storage and snow removal included in the rent. Located in a quiet family-friendly community with easy access to parks, schools, shopping, and public transit, close to Carleton University and Algonquin College. Available November 1st, this thoughtfully designed rental is ideal for families or professionals seeking space, quality, and location. Book your showing today and make this beautifully finished home your own! (id:43934)
E - 41 Anderson Street
Ottawa, Ontario
Be the lucky one to live this vibrant, three-story, two-bedroom, and two full-bath townhome in the heart of Ottawa's most sought-after neighbourhoods, Little Italy and Chinatown. The main level boasts a spacious open-concept design, incorporating the kitchen, dining, and living areas, complemented by a delightful balcony for your BBQ gatherings. On the sun-drenched second level, you'll find a generously sized bedroom, a full bathroom, convenient laundry facilities, and a versatile den/loft space perfect for a home office or creative workspace. Additionally, a second balcony facing south enhances the living experience. Ascend to the third level, which serves as a tranquil master retreat, complete with a luxurious 4-piece ensuite bathroom and an expansive closet to fulfill all your storage needs. To further enhance your convenience, the unit comes with a super single attached garage, providing direct entry into your home and eliminating the hassle of snow clearing., Flooring: Laminate (id:43934)
1202 - 428 Sparks Street
Ottawa, Ontario
Welcome to Cathedral Hill! This luxurious and spacious 1-bedroom corner unit, approximately 798 square feet including the balcony, offers heated indoor parking and modern urban living at its best. The suite features hardwood floors throughout, a sleek kitchen with a large island and stainless steel appliances, and floor-to-ceiling windows that fill the space with natural light, creating an open and airy feel. The oversized balcony provides plenty of room for lounge seating and offers stunning views of the Ottawa River, city skyline, and Gatineau Hills.Cathedral Hill is a LEED-certified, environmentally friendly building with outstanding amenities including a party room with gas BBQ, fitness centre with sauna, yoga and exercise rooms, guest suite, concierge, pay-per-use electric vehicle charging stations, and 24-hour security. Perfectly located just steps from the LRT station and bike paths, commuting is simple and convenient no matter your destination. Available December 1, 2025 . One heated indoor parking space and storage locker included. No pets please. (id:43934)
204 - 1902 Robertson Road
Ottawa, Ontario
OFFICE - 2nd floor. Building is equipped with elevator and common washrooms. Fixed Minimum Rent @$9.00/SqFt = $885.00 + Additional Rent @$15.24/SqFt = $1,498.60 for a total monthly rent of $2,383.60 for 1180 leasable SqFt. (id:43934)
201 - 140 Guelph Private
Ottawa, Ontario
Welcome to this bright and spacious 2-bedroom, 2 bath + den corner unit in the heart of Kanata Lakes! This open-concept layout offers hardwood floors throughout the main living space, a large island with breakfast seating, granite countertops, stainless steel appliances, and rich espresso cabinetry. Enjoy abundant natural light from the oversized windows in both the dining area and living room, along with direct access to your private balcony, perfect for morning coffee or summer evenings. The beautiful view of the Carp River Conservation Area. Across the street, it adds a peaceful backdrop to your everyday living. The generous primary bedroom features a large window, a walk-in closet, and a private 3-piece ensuite with a walk-in shower. A well-sized second bedroom and den area provide flexible living space for guests, family, or a home office. There is a full bath with a soaker tub, convenient in-unit laundry, and plenty of storage. This well-maintained building offers modern exterior architecture and a clean and landscaped setting. Enjoy a dedicated outdoor bike rack, a covered garbage station, and 1 underground parking spot. 1 locker is also included for extra storage. Residents also have access to a clubhouse with an entertainment area, library, and party room. Minutes to shopping, parks, transit, and walking, this is carefree condo living at its finest! (id:43934)
2302 Watercolours Way
Ottawa, Ontario
Welcome to this Mattamy-built, well-maintained stacked townhome in the desirable Half Moon Bay community! The Buttercup model is 1,269 sq feet and features a private entrance, and is a bright and modern home offering a functional layout designed for comfortable living. Enter into a foyer area with ample closet space and head upstairs to the open-concept main living level. Filled with natural light, this level includes a spacious living area with an electric fireplace, a dining space, and a powder room for guests. The upgraded kitchen boasts ample cabinetry, quartz countertops, a large island, and three stainless steel appliances, making it perfect for both everyday use and entertaining. Upstairs, the primary bedroom features a walk-in closet and private ensuite, while a well-sized second bedroom with 2nd ensuite bathroom, and a laundry room complete the level. Enjoy outdoor living with two separate patios, one offering a covered outdoor space for relaxation on rainy days and the other ideal for soaking up the sun. Additional storage is available in the furnace room for added convenience. Located just minutes from the Minto Recreation Complex, top-rated schools, parks, public transit, and a nearby school bus stop, this home is perfect for young professionals looking for a vibrant community with easy access to amenities. (id:43934)
302 - 600 Mountaineer
Ottawa, Ontario
This 1 bed PLUS DEN nestled in a prime central location near the Ottawa General, CHEO and shopping centres, our luxury rental building offers and unparalleled lifestyle. Enjoy easy access to public transportation and the Queensway, while indulging in the amazing features and amenities. Relax and socialize on the roof-top terrace, perfect for sunbathing and relaxing, prepare a favorite BBQ recipe at the outdoor dining & BBQ area. Stay active in the fitness centre and yoga room, unwind in the lounge area or find inspiration in the dedicated co-working space. Stainless steel appliances, in-suite laundry, Bell Fibe internet, window coverings and storage lockers are all included. Underground parking spot can be included for $170 per month. Some photos are for illustration purposes only and floorplan may vary slightly. Showings are booked MON-THURS 1-7PM or SAT-SUN 11-4pm. PROMO: 2 MONTHS FREE RENT AND PARKING FOR A LIMITED TIME. Some units are available for immediate occupancy. Price reflects Promo on 1 year lease. (id:43934)
736b Chapman Mills Drive
Ottawa, Ontario
Welcome home! This bright and inviting UPPER END unit condo is a true gem in the heart of Barrhaven! Offering 2 bedrooms and 2.5 baths, this spacious home has been thoughtfully designed for both comfort and convenience. Step inside to find a welcoming open-concept main floor with sightlines from front to back - perfect for entertaining or enjoying cozy nights in. The living and dining areas flow seamlessly together, creating a warm and functional space you'll love spending time in. The kitchen features plenty of counter space, rich cabinetry, and separate breakfast eat-in area, along with easy access to your own private balcony - the perfect spot to enjoy your morning coffee or unwind with a good book after a long day. And conveniently on the same level, a powder room adds comfort and functionality to both entertaining and day-to-day living.On the second level, you'll find two generously sized bedrooms, each with its own ensuite bathroom and large wall-to-wall closet. It's an ideal setup for anyone who loves having a bit of extra space and privacy. Plus, an additional balcony off one of the bedrooms lets you enjoy the sunshine all day long! Laundry is conveniently located on the same level, making everyday living a breeze. What else could you need! Located in a friendly and vibrant community, you'll be just minutes away from schools, parks, shopping, public transit, and great restaurants in this family friendly neighbourhood. This move-in ready condo offers the perfect balance of comfort, space, and location. Plus, parking is included! Come see why so many people love calling Chapman Mills home - this one is not to be missed! Come fall in love today! (id:43934)
64 Vimy Ridge Crescent
Arnprior, Ontario
This Beautiful End Unit Townhome, 3 bedrooms, 2.5bathrooms built in 2021 in Arnprior's Campbellbrook Village is looking for tenants who will care for this home as if it is their own and keep it looking new! Open concept main floor boasts 9' ceilings, plenty of pot lights, lots of cupboard space, granite counters & island + all stainless Steel appliances. Main floor & 2nd level complete with upgraded engineered hardwood floors throughout. Huge primary bedroom with ensuite bathroom, and walk in closet. 2 additional good sized bedrooms, full bathroom & laundry room completes the 2nd level for your convenience. Lots of storage space in the unfinished basement. Rental application to be accompanied by proof of income/pay stubs, full recent credit report and ID. NO PETS, NO SMOKING Pls. (id:43934)
33b - 2100 Thurston Drive
Ottawa, Ontario
Excellent office leasing opportunity for established or start-up businesses - offered as a GROSS LEASE! This full second-level office space is well located and features a very functional layout with high-end finishes throughout. The main level offers a welcoming lobby area with additional storage and leads to a wide, grand staircase that brings you to the second floor. Upstairs features a bright reception area with a sitting area, four large built-out offices (each spacious enough for multiple team members), a wet-kitchenette, and a washroom that includes a shower. The space is offered at an all-inclusive GROSS lease rate, covering all utilities (excluding internet). Enjoy the convenience of three double-length parking spaces (6 total) with potential for additional parking. Situated in the Thurston Business Park, with excellent access from Conroy Road, St. Laurent Boulevard, and Highway 417. This is a fantastic space to elevate your business.. and available immediately at a great rate! (id:43934)
101 - 130 Guelph Private
Ottawa, Ontario
Don't miss this rare opportunity to live in this vibrant community in one of the renowned school districts! This 2 bed 2 full-bath spacious apartment is located very conveniently within 5 minutes (approximately) to major grocery stores (i.e. Farm Boy, Walmart, Costco, Kanata Centrum Shopping Center, etc.). The condominium complex is meticulously maintained and provides a safe, clean, and quiet atmosphere to all residents. The apartment comes with one underground parking spot and tenants may be able to rent an additional parking spot through the property manager (no guarantees). A storage space in the parking garage is also included & the rent includes water. The apartment has its own washer/dryer. The club house at the property provides additional space to entertain larger crowds with prior permission from the property manager. A recreational facility at the club-house currently has basic exercise equipment, a pool table, a table tennis table, and a darts room. Anytime Fitness (gym) is just across the street! Openings in this complex are rare! Apply today! (Room dimensions are approximate), Flooring: Tile, Hardwood, and Carpet (Wall To Wall) (id:43934)
594 Lakeridge Drive
Ottawa, Ontario
Welcome to 594 Lakeridge Drive, a bright and spacious upper-level corner end-unit stacked condo offering 2 bedrooms, 2.5 bathrooms, and the rare bonus of two dedicated parking spaces. Thoughtfully designed for modern living, the main level features an open-concept layout with generous living and dining areas, a sleek kitchen with stainless steel appliances, ample cabinetry, and a handy powder room-all bathed in natural light thanks to the unit's premium corner location. Upstairs, two generously sized bedrooms each enjoy their own ensuite bathroom for ultimate privacy and convenience, along with a full laundry room and extra storage to keep daily life organized. Perfectly positioned in a vibrant, family- friendly neighbourhood, you're just steps from Don Boudria Park with its dog park, playground, basketball court, winter skating rink, and access to scenic Summerside West Pond. Also nearby are Georges Dassylva Park, the upcoming Orléans-Sud elementary school, and the newly opened Montfort Hospital (Orléans campus). Families will appreciate proximity to top-rated schools including Notre-Place Elementary and Collège Catholique Mer Bleue. With quick access to transit, shopping, dining, and outdoor amenities, this 1440 sq ft home offers style, space, and an unbeatable location in one of Ottawa's fastest-growing communities. Property managed by RentSetGo Property Management. Available immediately for quick occupancy. (id:43934)
76 Franchise Private
Ottawa, Ontario
Welcome to this beautifully designed 2-bedroom, 2.5-bathroom end-unit townhome, where style and functionality meet. Perfect for young professionals or families, this fabulous end-unit offers extra privacy. Located in a family-friendly neighborhood, you'll be steps away from shops, parks, and restaurants. The main level features an open-concept living space with a chef-ready kitchen, complete with stainless steel appliances, granite countertops, and an oversized bar-style island. A spacious balcony is perfect for enjoying your morning coffee. The large primary bedroom includes oversized windows, a walk-in closet, and an ensuite with a spacious shower. A second bedroom and bathroom are perfect for hosting friends and family. A standout feature is the oversized garage, which provides ample storage and a direct entrance to the mechanic room, making it a perfect workspace for any project. (id:43934)
L - 767 Cedar Creek Drive
Ottawa, Ontario
This stylish two-bedroom, one-bathroom upper-unit condominium is ideally located within moments of parks, shopping, restaurants, recreation, schools, and public transit, offering a connected and convenient lifestyle. Built by Tartan Homes, this move-in ready property features hardwood floors and cathedral ceilings. The kitchen, with a peninsula for added workspace, flows seamlessly into the open-concept living and dining area, all finished in a neutral colour palette. A spacious balcony off the living room provides an extension of the living space and includes a natural gas hookup for a barbecue. Additional features include in-unit laundry, one parking space, and hot water tank rental included in the monthly rent. (id:43934)
3205 - 805 Carling Avenue
Ottawa, Ontario
Available Immediately - Luxury Living with Million-Dollar Views! Experience elevated urban living on the 32nd floor of The Claridge ICON, Ottawa's tallest residential building, showcasing unobstructed views of the Downtown skyline and Dow's Lake. Perfectly located at the corner of Little Italy and Dow's Lake in vibrant West Centre Town, this modern condo offers the best of city convenience and sophisticated comfort. This stunning unit features 1 bedroom, 1 full bathroom, 1 underground parking space, 1 storage locker, and an oversized balcony with breathtaking 180 degrees panoramic views. The open-concept layout boasts 9-foot ceilings, a sun-drenched living area with floor-to-ceiling designer windows equipped with electric blinds, and a modern kitchen with abundant cabinetry, granite countertops, built-in appliances, and an oversized island with a breakfast bar-perfect for dining or entertaining. The bright bedroom includes a large window and a generous closet, while in-suite laundry adds convenience to your everyday routine. Enjoy world-class amenities including a 24/7 concierge, indoor pool, fully equipped gym, sauna, yoga room, party room, theatre, and outdoor BBQ terraces. Live steps away from Preston Street's finest restaurants, Dow's Lake, and the LRT station. Just 5 minutes to the Civic Hospital and Carleton University, and 8 minutes to the Downtown Core, Financial District, Rideau Centre, Byward Market, and University of Ottawa. Tenant pays: Electricity and tenant's insurance. Requirements: Rental application with proof of income, credit report, and photo ID. No pets, no smokers, and no roommates. (id:43934)
15 - 166 Bluestone Private E
Ottawa, Ontario
Discover refined comfort in this bright and beautifully maintained upper-level two-storey stacked home. Plenty of space in this 1,100 sqft+ home. The spacious kitchen features quality countertops, white ceramic tile flooring, and updated lighting throughout for a fresh, modern feel. In addition to the kitchen, the open concept main level offers a dining area, a generous living room, and a large west-facing balcony overlooking quiet backyards - perfect for relaxing. On the upper level you will find two spacious bedrooms, each with its own private ensuite bath, a good size laundry/utility room, and a storage room. Includes one parking spot for added convenience. Perfectly located within walking distance to shopping, parks, schools, dining, and public transit, and just minutes from the new Orléans Health Hub. Experience comfort, style, and location - schedule your private showing today. (id:43934)
1800 Stonehenge Crescent
Ottawa, Ontario
Opportunity to rent a wonderful 3 bed / 2 bath End-Unit freehold townhome in the heart of Pineview's Stonehenge Cr. Main level features open concept living and dining areas, easy access to maintenance-free backyard. Luxury vinyl plank (LVP) flooring throughout. Kitchen has plenty of cabinetry, stainless-steel appliances. Second level has nice primary bedroom with tons of closet space. Two other good-sized bedrooms. LVP throughout second level. Bright full bathroom completes the level. Basement has full family room along with laundry/storage area. Comes with one exclusive parking space. Close to schools, parks, shopping, and transit. Multi-year lease a possibility. (id:43934)
1 - 2687 Cresthill Street
Ottawa, Ontario
Well maintained 3 Bedroom 1 Bathroom MAIN Floor unit in Duplex offers approximately 1250 sq. ft. Spacious unit with EAT-IN kitchen with NEW White QUARTZ counter top. 3 LARGE size Bedrooms, a BRIGHT OPEN-CONCEPT Living & Dining combination layout with SUN FILLED WINDOWS. Direct access to PRIVATE spacious rear yard and covered DECK which is separate from other unit. Exclusive use of your own Laundry/Storage room in Basement. Includes 5 appliances, 2 surface parking spaces, CENTRAL AIR CONDITIONING. Quiet Street and steps to a forested Frank Ryan Park, Bike paths, River parkway, easy access to 417 and 416, public transit, shopping (Carlingwood, Lincoln Fields, Bayshore) DND and restaurants all nearby. Tenant pays for their Gas, Electricity, and Tenant Insurance. Unit has its own furnace, AC unit and HWT. No smoking & No pets due to allergies. Flooring: Hardwood, Ceramic, Vinyl, Rental application with credit report, most recent pay stubs, letter of employment and copy of ID prior to agreement to lease, some notice for Showings, Some Pictures are virtually staged (id:43934)
712 Lapland Private
Ottawa, Ontario
Popular Mattamy Nightshade Model townhome, located in the heart of Emerald Meadows, within walking distance to Fernbank Plaza, parks and public schools. Bright and open concept main level. Stainless steel appliances and a breakfast bar. Laundry on the upper level. 2 Parking spaces! Deposit: 4700.Offer with signed rental application, two recent paystubs, full credit report with details, photo ID, signed schedule B. (id:43934)
2 - 1267 Summerville Avenue
Ottawa, Ontario
Welcome to 1267 Summerville - a brand-new, contemporary building nestled in one of Ottawa's most convenient and rapidly developing communities. Surrounded by parks, local amenities, and offering quick access to public transit and major routes, this location provides the perfect blend of urban accessibility and neighbourhood charm.This 2-bedroom, 1-bath unit redefines lower-level living with large windows that fill the space with natural light, creating an open and inviting atmosphere. The modern, open-concept layout features premium finishes, hardwood flooring throughout, and a sleek kitchen complete with stainless steel appliances, contemporary cabinetry, and ample counter space - ideal for cooking and entertaining. Both bedrooms are spacious and bright, complemented by a stylish full bathroom with modern finishes. With over 1,000 sq. ft. of living space, residents will appreciate the in-unit laundry, thoughtful craftsmanship, and attention to detail throughout. Parking available for an additional charge. 1267 Summerville offers the best of modern living - stylish, functional, and perfectly located. (id:43934)
# 19 - 701 Glenroy Gilbert Drive
Ottawa, Ontario
Brand new 1,260 sq ft Minto Union Upper model offering 2 bedrooms, 1.5 bathrooms, and 1 heated underground parking space for year-round comfort. This bright upper unit opens with a welcoming foyer featuring a ceiling-mounted electric heater, ideal for Ottawa winters. The open-concept main level includes a southeast-facing living/dining area and a modern kitchen with brand-new stainless steel appliances, matte-white cabinetry with black hardware, white quartz countertops, and an upgraded tile backsplash. The second level offers two spacious southeast-facing bedrooms, a full bath with an upgraded tiled shower surround, a convenient laundry area with a new washer and dryer, and ample storage. Upgrades include premium laminate flooring throughout the living and bedroom areas, modern ceiling lights with LED energy-efficient pot lights, and upgraded closet doors. The home is equipped with a premium Ecobee smart thermostat for phone-controlled heating, cooling, and humidity, plus a heat pump, HRV system, and central humidifier for improved comfort and efficiency. Additional features include a private patio, builder-installed rain gutters, and a heated underground garage just a 1-minute walk away. Prime Barrhaven location-5-minute walk to Chapman Mills bus stop, 9-minute walk to Marketplace Station, steps to major shopping, and close to top schools: Chapman Mills PS (600 m), St. Emily (1.2 km), Longfields-Davidson Heights SS (1.3 km), and St. Joseph HS (1.4 km). A perfect blend of modern finishes, natural light, and daily convenience. (id:43934)
501 - 428 Sparks Street
Ottawa, Ontario
Welcome to Cathedral Hill, where luxury meets sustainability. This bright and spacious 5th-floor condo offers 693 sq. ft. of modern living, including a balcony, at the west end of lively Sparks Street. The one-bedroom, one-bath unit is beautifully finished with engineered hardwood floors, quartz countertops, and sleek porcelain tile. The kitchen is equipped with five Energy Star appliances, and the convenience continues with in-suite laundry.The building offers a full suite of amenities, including an executive concierge, guest suites, a stylish party room with a BBQ terrace, a fitness centre with sauna and steam shower, a dog-washing station, and a workshop room. Surrounded by green space and parkland, the location is unbeatable: steps from Parliament Hill, World Exchange Plaza, the Supreme Court, Bank of Canada, Lyon LRT Station, Capital Bike Path, and some of Ottawas best restaurants. This condo is available unfurnished for $2,350 per month, with electricity, water, sewer, and heating included in the lease rate. Move-in ready now! Parking and Locker storage $250 additional. (id:43934)

