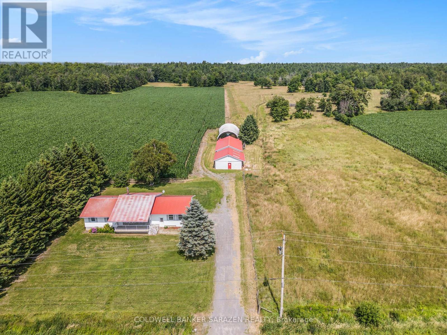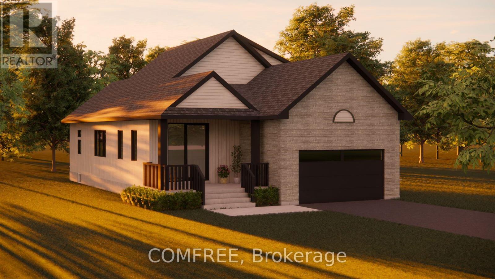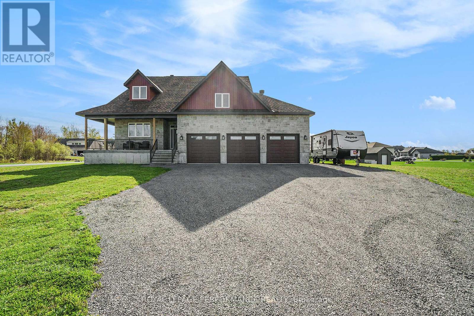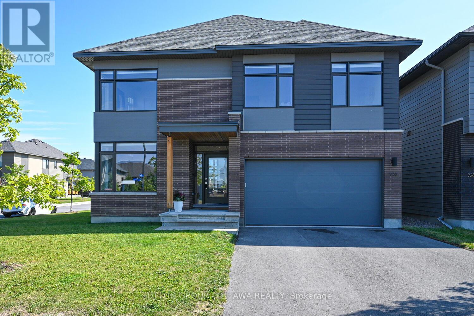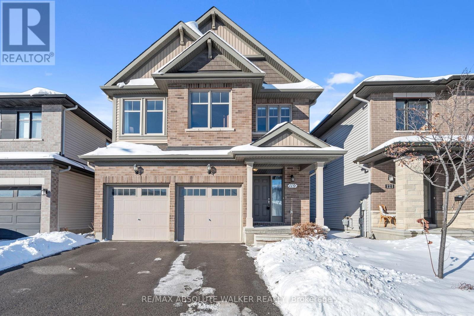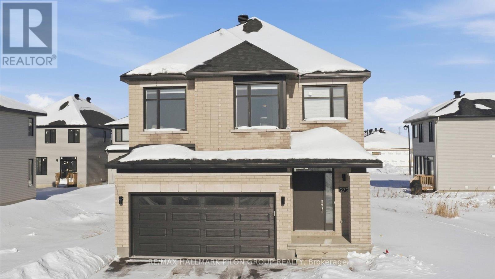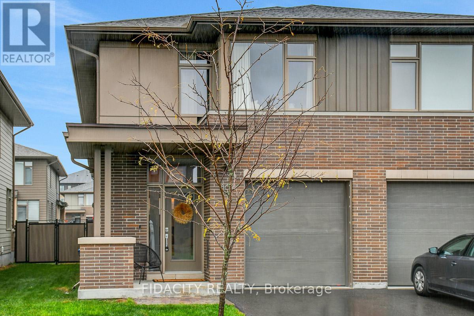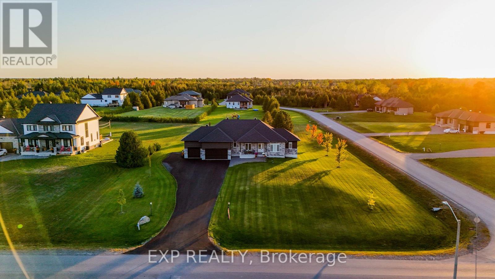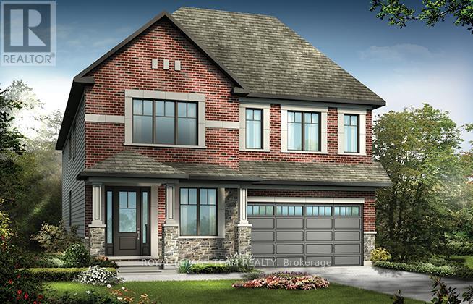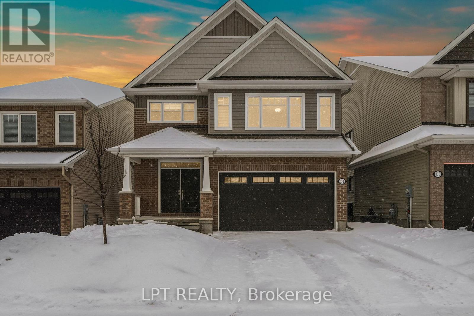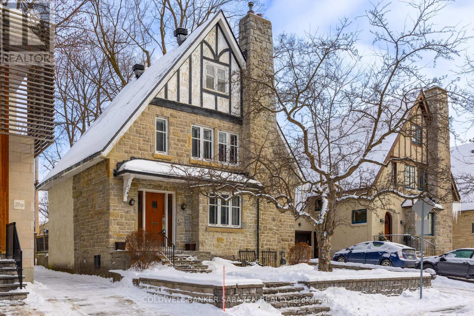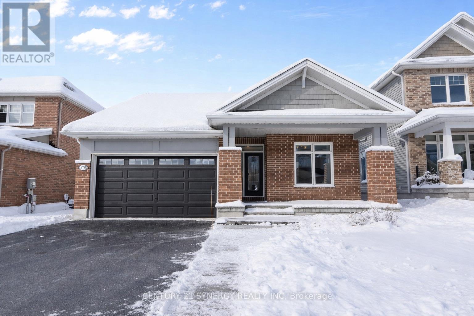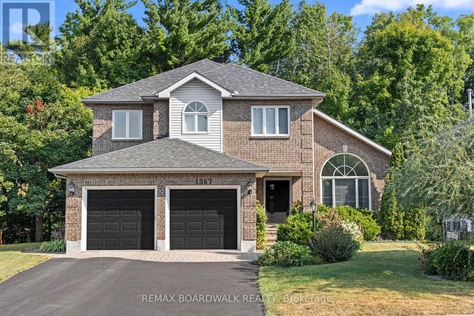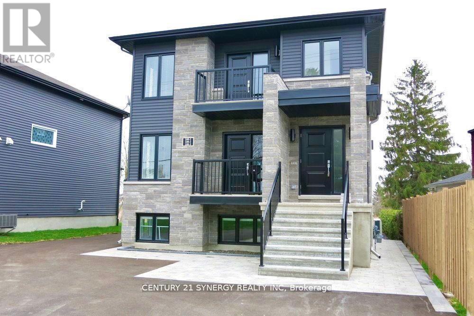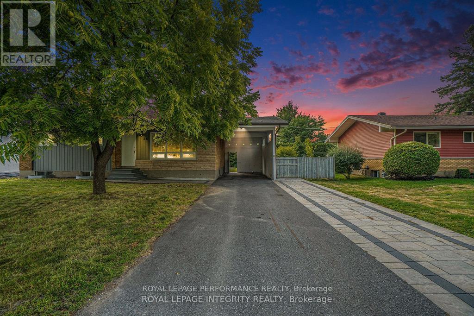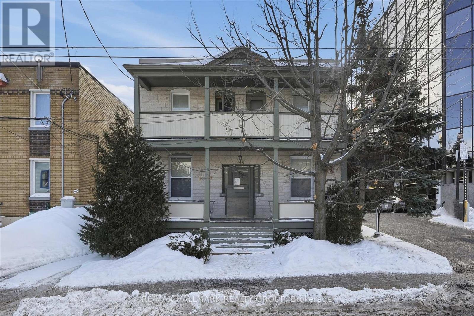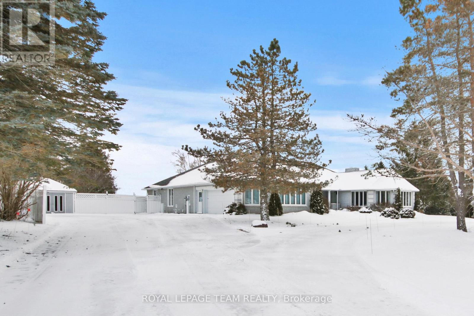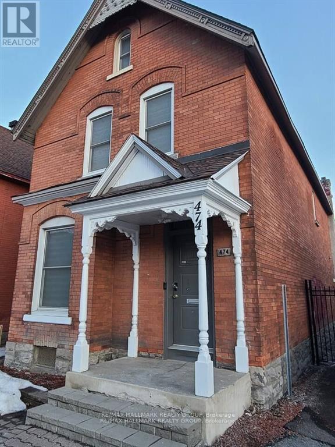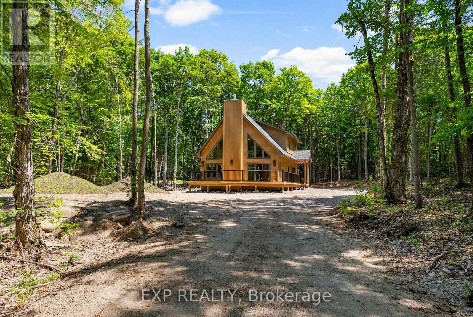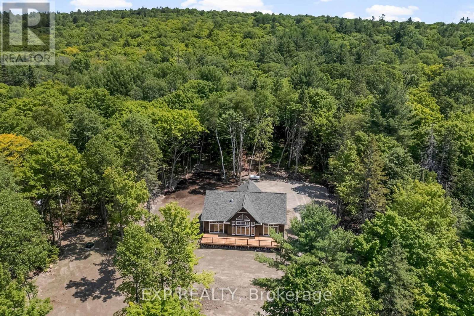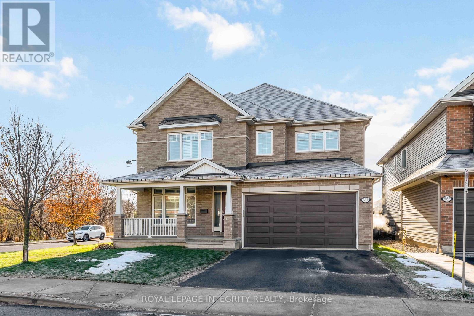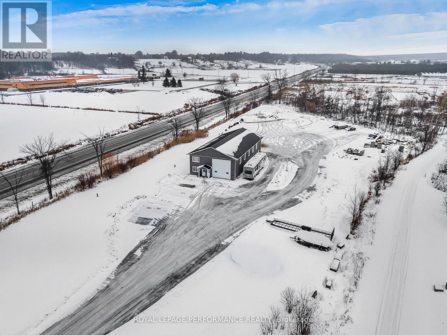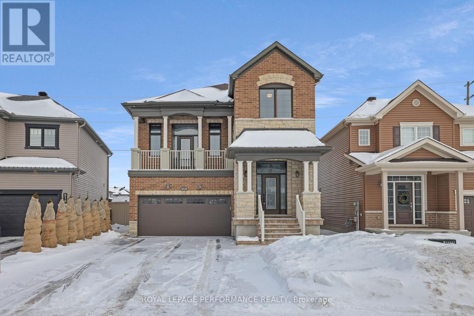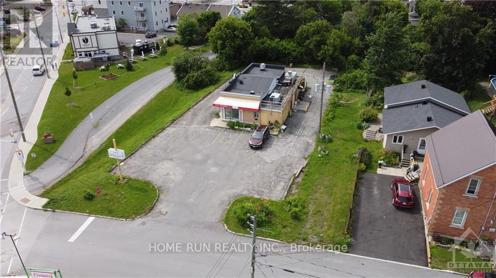We are here to answer any question about a listing and to facilitate viewing a property.
402 Scheel Drive
Mcnab/braeside, Ontario
60 Acre farm property within 35 Minutes of Ottawa. Private location yet just minutes to Arnprior. This property has it all. Approx. 30-35 Acres Tillable Crop. Land currently planted in corn and some hay. Pasture and bush area as well. Property has frontage on two roads. 2 - Large Open Loafing Barns. Property could be ideally suited for Livestock, Horses or storage for contractor etc. 3 Bed Room Bungalow. Good Sized Eat In Kitchen with plenty of counter and cupboard space. Large Living Room with wood burning fireplace gives access to nice private back yard deck. Hardwood floors throughout. Full Basement has some interior framing but remains ready for your finishing touches. Heating is with Wood/Electric Combo Furnace, Large parking area. (id:43934)
116 Vista View Terrace
Grafton, Ontario
Grafton Heights is a stunning hillside parcel with sweeping views of Grafton's landscape and of Lake Ontario. Only minutes to Cobourg and Highway 401, some of Northumberlands best trails and wineries, and within 45 minutes of the Great Toronto Area, Grafton Heights is the perfect balance of rural feel and urban access. The community is serviced by natural gas, municipal water, fibre optic internet, private septic and pool sized lots. The Wicklow is an elegant 3 bed, 2.5 bath bungalow, with a 2 car garage, and 1,353 sqft. of unfinished basement that blends timeless charm with modern comfort, and perfect for those who crave quiet luxury. (id:43934)
209 Des Violettes Street
Clarence-Rockland, Ontario
Welcome to this stunning 2,718 sq. ft. custom-built bungalow with loft, perfectly situated on a spacious corner lot in a highly sought-after, family friendly community. This 7-bedroom, 4-bathroom home seamlessly blends modern elegance with rustic charm, offering an inviting and functional layout. The wraparound covered porch leads into a bright and airy main floor with vaulted ceilings and an abundance of natural light. The gourmet kitchen is a chefs dream, featuring quartz countertops, floor-to-ceiling cabinetry, a large island, high-end stainless steel appliances, a breakfast bar, and a walk-in pantry, all flowing effortlessly into the dining and living areas. A cozy reading nook and a double-sided gas fireplace add warmth and character to the space. The luxurious master suite boasts a walk-in closet and a spa-like 5-piece ensuite with a soaker tub and double-sided fireplace. The fully finished basement offers an in-law suite, three additional rooms, a wet bar, and a fireplace, providing ample space for extended family. A heated three-car garage, parking for 10+ vehicles, and two 30-amp plugs for trailers add to the home's convenience. Located in a vibrant community with direct access to bike paths and ski-doo trails, this exceptional home offers the perfect balance of comfort, style, and outdoor living. Don't miss your chance to own this one-of-a-kind property! (id:43934)
732 Wooler Place
Ottawa, Ontario
PRICED TO SELL! This home offers INCREDIBLE VALUE for an HN-built property. With its luxury upgrades, soaring ceilings, natural light, and unbeatable location, 732 Wooler is more than a house; it's a home designed for modern family living. Model is the highly sought-after Kenson, crafted by one of Ottawa's top firms, Simmonds Architecture. Perfectly positioned on a premium corner lot in Findlay Creek, it's been extensively upgraded with over $130K of luxury features, blending modern style, thoughtful design, and generous living space. Inside, you'll find 4 bedrooms & full laundry room upstairs, a main floor office, a fully finished basement, a double-car garage, and ample storage. The chef's kitchen is a true showpiece, featuring Bosch Benchmark and 800 Series appliances, built-in fridge, induction cooktop with WiFi AutoChef, 30" wall oven, slide-out professional hood fan, and fully integrated dishwasher. Finishes include quartz counters, a full-slab backsplash, and a French EuroCave 44-bottle wine fridge - a dream setup for any entertainer. Natural light floods the home thanks to its abundance of windows and soaring ceilings in the living room, anchored by a striking floor-to-ceiling gas fireplace. Details like upgraded tiles in the entrance, mudroom, and all three bathrooms, double sinks in both the ensuite and second bath, & walk-in closets in the 2nd and 3rd bedrooms add everyday luxury. The primary suite and living room accent walls, custom hardwired electric blinds, and modern glass railings elevate the design even further. The finished basement offers an ideal entertaining area, a rough-in for a 4th bathroom, and plenty of storage. The home is pre-wired for alarm and includes a rough-in for central vac for added convenience. Located within walking distance to Starbucks, Canadian Tire, McDonalds, Tim Hortons, LCBO, FreshCo & more. Fred Barrett (Leitrim) Rink, excellent schools, parks, trails, & sports fields all minutes away - this home has it all! (id:43934)
119 Cambie Road
Ottawa, Ontario
The popular Richcraft Baldwin model offers a bright, open-concept layout designed with families in mind, and 119 Cambie Road delivers it beautifully. This well-appointed home features 4 bedrooms, 2.5 bathrooms, and a versatile bonus loft on the second level, ideal as a home office, kids' hangout, or reading nook. Large windows throughout flood the home with natural light, creating a warm and welcoming feel from top to bottom.The main level is thoughtfully laid out for both everyday living and entertaining, highlighted by a chef's kitchen upgrade with enhanced finishes and generous workspace, perfect for home cooks and hosts alike. The kitchen opens seamlessly to the dining and living areas, making it easy to host or keep the family connected.Upstairs, the generous primary suite is complemented by three additional bedrooms and the open loft space, offering flexibility as your family's needs evolve.The finished basement adds valuable extra living space, including a rec area plus a dedicated workspace or workshop, ideal for the handy person or hobbyist of the household.Out back, step directly from the kitchen onto a large deck, perfect for summer dining and entertaining. The yard offers a surprisingly private retreat, especially in the warmer months, with a beautiful vine-covered rear fence creating a lush, green backdrop and a true sense of seclusion, all while enjoying no rear neighbours.Located on a quiet street in Riverside South, this home backs directly onto Riverside South Secondary School and offers easy access to the Limebank LRT station, making commuting to downtown and beyond simple. Surrounded by parks, pathways, shopping, and everyday amenities, this home checks all the boxes for comfortable, well-connected family living. (id:43934)
272 Cornice Street
Ottawa, Ontario
Welcome to 272 Cornice, a stunning 2025 Richcraft Baldwin model offering over 3,000 sq. ft. of beautifully finished living space in one of Orléans' most sought-after communities. Loaded with approximately $130,000 in builder upgrades, this home truly shows better than new construction! Move-in ready with premium finishes already complete.From the moment you step inside, you'll appreciate the upscale feel of gorgeous hardwood flooring throughout the main floor, staircase, and upper hallway, creating a seamless and elevated look from level to level.Designed for modern family living, the home features 4 spacious bedrooms plus an upstairs loft, ideal for a second living area, kids' zone, or study space. A dedicated main floor office/den offers the perfect work-from-home flexibility.The chef-inspired kitchen is a true showstopper with a massive island, upgraded cabinetry, and elegant quartz countertops, flowing into the open concept living and dining areas. Cozy up by the natural gas fireplace in the living room, or enjoy movie nights and family time in the finished basement, complete with a second natural gas fireplace.Upstairs, retreat to the primary suite featuring a luxury ensuite designed for comfort and relaxation.Located close to all amenities Orléans has to offer including shopping, restaurants, parks, transit, excellent elementary and high schools. This is a rare opportunity to own a spectacular home without the wait of building. Some photos virtually staged. (id:43934)
864 Moses Tennisco Street
Ottawa, Ontario
Experience elevated living in this exquisite Uniform-built residence, where custom design and high-end upgrades set a new benchmark for style and sophistication. Every detail of this home showcases thoughtful craftsmanship, refined finishes, and modern luxury. The main level welcomes you with an open-concept layout featuring wide-plank hardwood flooring and a chef-inspired kitchen with a waterfall island, quartz countertops, two tone extended designer cabinetry, undermount lighting, large tiled backsplash and stainless steel appliances, including a gas range stove. The adjoining living area is centered around a gas fireplace, offering warmth and elegance-perfect for both entertaining and quiet evenings in. Ascend the hardwood staircase to the upper level, where the wide-plank flooring continues, creating a seamless flow throughout. The bright primary suite is a true retreat, boasting dual walk-in closets and a spa-like ensuite with double vanities, soaker tub, large walk in shower and premium finishes. Two additional spacious bedrooms, a full three-piece bathroom, and a versatile storage area (ideal for a future laundry room) provide both comfort and practicality for family living. The finished lower level enhances the home's versatility with a large family room, a full three-piece bathroom, and flexible space ideal for a home theater, fitness studio, or future guest suite. This exceptional property combines luxury, comfort, and convenience in perfect harmony-a true reflection of contemporary living at its finest. (id:43934)
145 Harold Jones Way
Beckwith, Ontario
BREATHTAKING IN BECKWTH! This Stunning 3+3 Bedroom, 4 Bathroom Bungalow Rests On A 1.3 Acre Corner Lot, Offering Pride Of Ownership Throughout w/Modern Design & Thoughtful Functionality - Perfect For Families, Entertaining, Or Multi-Gen Living. Step Inside To A Large, Tiled Foyer That Immediately Impresses. Natural Light Pours In Through Oversized Windows W/Transoms, Highlighting The 9' Ceilings, Accent Walls And Carpet-Free Flooring Throughout. The Heart Of The Home Is A Seamless Open-Concept Space Where Upgraded Lighting, Clean Sightlines & Elevated Finishes Stand Out. A Designer Kitchen Anchors The Space, Complete W/Quartz Countertops, Timeless White Cabinetry, Stainless Steel Appliances, Wine Fridge, Decorative Backsplash & An Oversized Island W/Seating For 3. Nearby, The Living Area Features Built-In Shelving, A Cozy Fireplace W/Wood Mantel & Elegant Touches That Create The Perfect Place To Gather. The Private Office Just Off The Foyer Offers A Quiet Workspace Or Flex Room. Retreat To The Spacious Primary Suite Featuring A Large Walk-In Closet & Spa-Inspired 5Pc Ensuite W/Glass Shower & Soaker Tub. 2 Additional Bedrooms + Full Bath Complete The Main Level. Downstairs, The Fully Finished Lower Level Is An Entertainers Dream Showcasing A Custom Wet Bar W/Quartz Counters, Tile Backsplash, Wine Fridge, Seating For 8 & Stylish Shiplap Feature Wall. 3 Additional Bedrooms & A Beautifully Finished Bath Provide Incredible Flexibility For Guests, Teens Or Extended Family. Outside, Enjoy A Covered Front Porch, Full Irrigation System And A Backyard That Is A Blank Canvas Awaiting Your Dream Oasis! Fully Insulated 3 Car Garage Completes The Package. Schedule Your Private Viewing Of This Exceptional Mackie Built, Canadian Model Home Located In A Quiet, Established Neighbourhood Minutes From Top-Rated Schools, Everyday Amenities & Endless Recreation. This Is The Home You Have Been Waiting For! (id:43934)
2008 Wanderer Avenue
Ottawa, Ontario
The Mulberry boasts 4 bedrooms (each with a walk-in closet) and 3.5 baths. This home offers a harmonious blend of comfort and sophistication. Step inside to find a home adorned with numerous upgrades throughout. The kitchen is a chef's delight perfect for culinary adventures and entertaining guests. Main floor features an inviting ambiance, with ample space for relaxation and social gatherings. Finished rec room in basement. Take advantage of Mahogany's existing features, like the abundance of green space, the interwoven pathways, the existing parks, and the Mahogany Pond. In Mahogany, you're also steps away from charming Manotick Village, where you're treated to quaint shops, delicious dining options, scenic views, and family-friendly streetscapes. July 2nd 2026 occupancy. (id:43934)
132 Bonne Renommee Avenue
Ottawa, Ontario
Welcome to 132 Bonne-Renommée, a stunning Tamarack Hartland model II set on a premium lot in the highly coveted Cardinal Creek Village of Orléans. This exceptional home offers spectacular views of the Ottawa River and an elegant blend of comfort, space, and modern design. Boasting 4 bedrooms, 4 bathrooms, and a double car garage, this home features a beautifully designed kitchen with modern finishes and quartz countertops, ample cabinetry, and seamless flow into the open-concept living area. The inviting gas fireplace adds warmth and charm, making it the perfect space for entertaining or relaxing. An open staircase leads to the upper level, where the impressive primary bedroom offers generous proportions, a luxurious 5-piece ensuite, and a spacious walk-in closet. The second bedroom includes its own private ensuite, while the third and fourth bedrooms are connected by a convenient Jack and Jill bathroom. A beautiful and highly functional second-floor laundry room adds everyday convenience. The spacious walkout basement features 9-foot ceilings that offers exceptional flexibility and future potential, with direct outdoor access that enhances both functionality and lifestyle. Some of the many upgrades include: hardwood and tile flooring, over 20 pot lights, custom cabinetry and lighting, built in kitchen appliances and an epoxy floor finish in the garage. Set in a cozy, family-friendly community, this home is ideally located close to all amenities, future LRT, easy access to Highway 174, and just minutes from Petrie Island and scenic waterfront trails. A rare opportunity to own a premium home with breathtaking river views in one of Orléans most desirable neighborhoods. (id:43934)
211 B Melrose Avenue
Ottawa, Ontario
The Savvy buyer/ investor will realize that with some cosmetic updates an excellent ROI would be achieved unlocking below-market value equity. Located just steps from the Civic Hospital in a highly desirable neighborhood, this charming three-storey home offers the perfect blend of original character and thoughtful updates.Featuring hardwood throughout, the home boasts four spacious bedrooms and two full bathrooms.The main level includes a large, inviting living room with fireplace and a formal dining room, both filled with natural light and showcasing beautiful original details. The functional, well-laid-out kitchen provides access to a private deck and rear yard. Upstairs, the second floor offers three generously sized bedrooms and a full bathroom. The entire third level is dedicated to a spacious primary suite with its own full bathroom, creating a private and peaceful retreat.The finished basement offers additional living space and flexibility for a family room, home office, or recreation area. While the finishes may be dated, the basement is dry, in good condition, and full of potential for modern updates.Additional features include a new roof, Average hydro and heating costs available. With large rooms throughout, great bones, hardwood flooring, and loads of character, this home is move-in ready while still offering opportunities to make it your own. Don't miss the chance to own a truly special property in one of the city's most sought-after location. Average costs - Hydro $ 150.00, Heat $ 240.00, Water $120.00 (id:43934)
579 Baie-Des-Castors Street
Ottawa, Ontario
This impressive luxury bungalow offers exceptional design, high-end finishes, and an ideal location in Cardinal Creek backing onto peaceful green space and a scenic bike path. The exterior features an interlock walkway, covered front veranda, and landscaped grounds that enhance curb appeal. Inside, a spacious front foyer with subway tile flooring opens to 9' flat ceilings and an elegant open-concept layout. The chef's kitchen is the heart of the home, showcasing an oversized center island with breakfast bar, quartz countertops, two-tone cabinetry, a wine rack, and a deep 24" pantry. The recessed sink beneath a window provides backyard views, while the horizontal tile backsplash and modern lighting complete the look. The adjoining dining area offers access to an elevated balcony, perfect for outdoor dining or relaxing with a view. The living room is bright and welcoming, featuring hardwood flooring, high baseboards, wrap-around windows with a curved transom, cathedral ceiling, and a gas fireplace with tiled hearth. The rear primary bedroom includes a double-sided walk-in closet and a 4-piece ensuite with glass shower, stand-alone tub, and quartz vanity. A second bedroom or office with glass door, a 3-piece bath, and convenient main floor laundry complete the main level.The walk-out lower level is fully finished with 9' ceilings, pot lighting, and a spacious recreation room with patio access. Two additional bedrooms, a full 3-piece bath, and storage areas provide excellent flexibility for guests or family. The fenced backyard is beautifully landscaped and designed for relaxation and entertainment, gazebo, patio, putting green, and storage shed. Located close to walking trails and a short 15 minute walk to new LRT station, this property combines luxury, comfort, and convenience in one exceptional package. OPEN HOUSE SUNDAY FEB 22, 1-3pm (id:43934)
1367 Talcy Crescent
Ottawa, Ontario
Set on a quiet pie-shaped lot backing onto a mature ravine, this refined four-plus-one-bedroom residence offers a composed architectural presence defined by balanced rooflines, curved transom glazing, twin garage doors, & a timeless brick façade approached by an interlock walkway & covered entry. A modern front door framed by vertical transom glass introduces an interior shaped by proportion, light, & material continuity. Ceramic tiled foyer opens to a sculptural hardwood staircase rising through a dramatic two-storey volume. Formal living & dining spaces feature vaulted ceilings, wide plank hardwood flooring, expansive windows, & serene ravine views. Butler access leads to a centre island kitchen w/granite surfaces, marble backsplash, custom hood, built-in oven & microwave, induction cooktop, & deep pull-out pantry storage. Panoramic glazing defines the eating area, where twin garden doors extend living outdoors to an elevated entertainment deck surrounded by trees & privacy. Sunken family room w/marble framed wood burning fireplace anchors the main level, complemented by an open main floor den, powder room, & well designed laundry w/side entrance. Upstairs, the primary retreat features layered lighting, multiple windows, & a spa-inspired ensuite w/quartz dual vanities, a glass shower, & freestanding soaker tub oriented toward peaceful ravine views. Three additional bedrooms & a bright main bathroom complete the level. The lower level offers nine-foot ceilings, oversized windows, coffered detailing, a gas fireplace, an entertainment bar, a fifth bedroom, a bathroom, an exercise space, & generous storage. Mature trees frame the private rear setting, while inside access to the double garage completes a residence where architecture, comfort, and nature exist in quiet harmony. 24 Hour irrevocable on all offers. (id:43934)
100 Laurier Street
Casselman, Ontario
Incredible Investment Opportunity in the Heart of Casselman No Rear Neighbours! This well-maintained triplex is ideally located in the vibrant and growing community of Casselman, offering a rare chance to own a fully leased income-generating property. Each of the three spacious units features 3 bedrooms, 1.5 bathrooms (3-piece + 2-piece), in-unit laundry, and a thoughtfully designed layout that appeals to quality tenants. Set on a private lot, the building offers six dedicated parking spaces two per unit for added convenience. All units are currently leased, including one on a month-to-month basis, providing both immediate cash flow and flexibility for the new owner. Whether you're a seasoned investor looking to expand your portfolio or a first-time buyer hoping to live in one unit while renting the others, this property checks all the boxes. With strong rental potential, a prime location near local amenities, and steady income, this is an opportunity you don't want to miss. For a full financial breakdown or to schedule a private viewing, don't hesitate to reach out! Revenue and expense availlable upon request. In attachments for realtors. (id:43934)
26 Majestic Drive
Ottawa, Ontario
Steps from Algonquin College - Fully Legal Renovated Bungalow with Two Units (4+3 Beds). Exceptional income or multi-family opportunity in a prime location. This fully legal, renovated detached bungalow offers two self-contained units with separate entrances, featuring 3 new full bathrooms, 2 quartz-countertop kitchens, and stainless steel appliances. The main floor includes a bright family room, kitchen, dining area, laundry, 4 bedrooms, and a full bath. The lower unit offers its own kitchen, laundry, 3 bedrooms, and 2 full bathrooms (including en-suite) with large windows for excellent natural light . Major upgrades completed in 2024 (furnace, A/C, hot water tank). Located 5 minutes from Algonquin College, steps to transit, and close to Baseline Rd & Hunt Club. Parking for up to 5 vehicles with a covered carport and long double driveway. Two separate hydro meters.Vacant, move-in ready. Projected rent: $6,000/month. (id:43934)
44 St Andrew Street
Ottawa, Ontario
Welcome to 44 St Andrew - an incredible Byward Market investment opportunity with 4 income-generating units and potential for future redevelopment. Situated on a R4UD-zoned lot, this multi-family property is steps from Major's Hill Park, Parliament Hill, the National Gallery, boutique shops, restaurants, and the scenic Rideau Canal.This multi offers investors a solid foundation with immediate rental income and the potential for future growth or redevelopment. Its prime location in one of Ottawa's most walkable urban neighbourhoods makes it highly attractive for tenants and investors alike. Don't miss this opportunity to own a piece of historic Ottawa with strong upside potential. (id:43934)
461 Campbells Side Road
Beckwith, Ontario
Nestled on more than 18 acres of serene woodland, this expansive brick bungalow offers far more than a residence-it delivers a refined country lifestyle. A stately circular drive & covered porch, accented by graceful hip rooflines, set the tone for classic style. Inside, the welcoming foyer flows into a bright open-concept design. The gourmet kitchen features warm wood cabinetry, granite counters, a large island w/extended breakfast bar, & built-in stainless appliances; wall oven, gas cooktop, and a dedicated barista station. A sun-filled window above the sink captures calming rural views. Tile continues through the kitchen, while hardwood with custom inlay defines the oversized great room, complete with built-ins and an inviting FPL. Garden doors from both the great room & dining area lead to a stunning sunroom bathed in light, opening onto a generous deck for effortless indoor-outdoor living. A spa-style hot tub retreat showcases sweeping views of nature. The main floor hosts 2 spacious bedrms, led by an elegant primary suite w/WIC, fireplace, spa-inspired ensuite w/double vanity & custom shower, and private deck access. A second 4-pce bath, laundry, and wide corridors complete the level. Downstairs, the fully finished lower level offers exceptional flexibility with a recreation and games room + FLP, fitness area, wet bar, home theatre, den/bed, cold storage, 3-pce bath, & hobby room. The opposite wing features 2 self-contained one-bed in-law suites, each with living rm, kitchen, 4-pce bath, private side entrance, shared foyer, & laundry-ideal for multigenerational living, guests, or rental potential. Outdoor amenities include 2 decks, a spacious covered porch, and a 3-car garage w/interior access to both levels. Added value: 2023 whole-home generator, geothermal heating & cooling, fibre internet, & 4 fireplaces. The forested acreage inspires endless opportunities - trails, snowshoeing or skiing, equestrian centre, or creating a hobby farm in Ashton, min to Hwy 7. (id:43934)
474 Somerset Street W
Ottawa, Ontario
HIGH RETURN property - UNIQUE and in the heart of Centretown CENTRAL OTTAWA! LUCRATIVE Commercial residential investment with flexible zoning for other commercial or multi-residential uses if you like. Zoning code is TM14 H(20) - meaning you can build up to 20 meters high! LOT SIZE 29 x 110 feet. 5 parking spaces in the back. In the heart of Centretown Ottawa, there are all the amenities and parks and transportation and public transportation around you. This property has a short term rental licence and has had well over $100,000 in renovations to make it gross a high amount of rent for a property of its size. If maximizing your investment and even social impact and opportunity in the city, this property is for you. There is a strong mix of new immigrants that rent here and call this place home or a transition to a new home. With our population growth this is very valuable. GROSS INCOME: $116,832.00 (when fully rented) - EXPENSES: $29,664.15 = NOI $87,165.85 . Reach out for more info and photos and to book a viewing... WE WELCOME OFFERS! (id:43934)
743 Lakewoods Drive
Madawaska Valley, Ontario
Welcome to 743 Lakewoods Drive, located in True North Lakewoods Estates steps from Bark Lake. Newly built 2 storey loft-style home set on 2.77-acre lot. Year-round access via municipally maintained road, this home offers the perfect opportunity for full-time living, a weekend escape, or a lifestyle investment.The home features 3 bedrooms and 2.5 bathrooms. The primary bedroom is located on the main level and includes a walk-in closet and ensuite, while two additional bedrooms upstairs, offering privacy and flexibility for guests or family. A bright and open-concept main living area is enhanced by floor-to-ceiling windows and a patio door that leads to a wrap-around deck. The kitchen offers generous cabinetry, complete with quartz countertops, a walk-in pantry, and brand-new stainless steel appliances. Engineered hardwood flooring brings warmth, while a striking stone fireplace with a classic mantle anchors the living room, creating a welcoming space to gather.This home features insulated ICF foundation, in-floor heating, a forced air propane furnace, central air conditioning, and hot water on demand. The full, unfinished basement includes a rough-in for a future bathroom and offers abundant space for storage, or future development. A curved driveway adds privacy from the road, and the landscaped yard offers a blank canvas for your outdoor dreams. A generator transfer switch is already in place, providing peace of mind during every season.Optional dock slips and a public boat launch are just a short walk away, offering convenient access to one of the regions most scenic lakes. Bark Lake is surrounded by is 90% crown land. A nearby waterfall and access to extensive ATV & snowmobile make this a haven for outdoor enthusiasts in every season.Just 15 kilometres from Barrys Bay, this home offers the perfect balance of nature and convenience, with nearby access to shopping, dining, healthcare, and local amenities. This home comes equipped with Tarion Warranty. (id:43934)
747 Lakewoods Drive
Madawaska Valley, Ontario
Welcome to 747 Lakewoods Dr, located in True North Lakewoods Estates, just steps from Bark Lake. This newly built bungalow home features 3 bedrooms and 2 full bathrooms, including a spacious primary bedroom with a walk-in closet and a generous ensuite, plus 2 additional bedrooms on the main level. A bright, open-concept living area with an abundance of natural light with ease of access leading to the deck.. The modern kitchen includes ample cabinetry, quartz countertops & island, and brand-new stainless steel appliances. A main-level laundry room with a utility sink adds extra convenience. Engineered hardwood flooring adds warmth, with a cozy stone fireplace and mantle creates an inviting atmosphere. Built for long-term comfort and efficiency, the home includes an insulated ICF foundation, in-floor heating, forced air propane heat, central air conditioning, and hot water on demand. The full, unfinished basement features a rough-in for a future bathroom and provides plenty of space for storage or future development. A curved driveway offers privacy from the road, and the landscaped yard is ready for your personal touch. A generator transfer switch is already in place, ensuring peace of mind throughout the seasons. Located on a year-round access via a municipally maintained road, making it an ideal option for full-time living, a weekend getaway, or a lifestyle investment. Optional dock slips and a public boat launch are just a short walk away, offering easy access to one of the regions most scenic lakes. With 90% of Bark Lakes shoreline protected as crown land, the natural beauty of the area is preserved. A nearby waterfall and access to extensive ATV and snowmobile trails make this a four-season playground for outdoor enthusiasts. Just 15 kilometres from Barrys Bay, the property offers the perfect balance of seclusion and convenience, with nearby access to shopping, dining, healthcare, and other local amenities. This home comes equipped with Tarion Warranty. (id:43934)
561 Egret Way
Ottawa, Ontario
Welcome to this exceptional Tamarack St. James model, perfectly positioned on a premium corner lot and offering over 3,100 sq. ft. of total living space! This impressive 4-bedroom, 3.5-bath home is thoughtfully designed for modern living, combining comfort, style, and functionality. The main level features 9 ft. ceilings, upgraded hardwood flooring throughout most of the home, high-end stainless steel appliances, a dedicated home office/study, and a chef-inspired kitchen complete with an oversized island and premium quartz countertops. Sun-filled living and dining areas create an inviting environment ideal for both relaxation and entertaining. Upstairs, you'll find four generously sized bedrooms, each thoughtfully placed at a corner of the home to maximize privacy. The spacious primary suite boasts a luxurious 5-piece ensuite with a spa-like atmosphere. Situated on a desirable corner lot, this property offers welcoming front and backyards with inground sprinklers, perfect for outdoor enjoyment year-round. Located in a family-friendly community with easy access to top-rated schools, shopping, public transit, and a nearby recreation center, this home truly checks all the boxes. Book your private showing today! All measurements and taxes are approximate and should be verified by the buyer. (id:43934)
6155 County Road 17 Highway
Alfred And Plantagenet, Ontario
Prime Commercial Property - Endless Opportunities | Plantagenet. Exceptional opportunity for contractors, builders, mechanics, and commercial investors. This heated 3,200 sq. ft. workspace features radiant heated concrete floors, 22 ft ceilings, and premium access for heavy equipment. Three overhead doors, two at 16' x 16', one at 12' x 16'. Perfect for trucks, trailers, machinery, or indoor storage. Turnkey Office Area, front reception + professional office space for your team, administrative desk, or customer waiting zone. Spacious Lot with ample exterior parking for work trucks, customer vehicles, equipment storage, or future expansion. Ideal for: General contractors & builders, Mechanic or fabrication shop, Equipment repair/maintenance, Auto dealership or detailing centre, Warehouse, distribution, or storage hub. Exceptional visibility on highway 17 between Alfred and Wendover - a property that works as hard as you do. Don't miss this rare commercial opportunity! (id:43934)
508 Yellow Birch Street
Ottawa, Ontario
Rare and impressive 2.5-storey Minto-built home offering 3 bedrooms and 3.5 bathrooms, ideally located in the highly sought-after Convent Glen / Chapel Hill South community of Orléans. This one-of-a-kind layout delivers exceptional space, natural light, and functionality-perfect for today's modern family.The main level features hardwood flooring throughout the entire home with absolutely no carpet, a bright open-concept design, and both the living room and family room enhanced by natural gas fireplaces, creating warm and inviting spaces for everyday living and entertaining. The upgraded kitchen showcases top-tier cabinetry extended to the patio door, granite countertops, premium sink and faucet, gas range connection, and a triple patio door, making it ideal for hosting and family gatherings.The upper levels offer a spacious primary bedroom with a beautifully upgraded ensuite featuring quartz countertops and enhanced cabinetry, along with generously sized secondary bedrooms and convenient second-level laundry, designed for comfort and efficiency.The fully finished basement provides outstanding additional living space with larger-than-standard lookout windows, abundant natural light, and a stylish electric fireplace-perfect for a home theatre, gym, playroom, or guest retreat. A full bathroom completes this level.This home has been exceptionally well maintained and lovingly cared for, showing true pride of ownership throughout. Additional highlights include a high-efficiency furnace, quality upgrades throughout, and all appliances and light fixtures included.Situated in a quiet, family-oriented community, just steps to nearby parks and green spaces, and close to schools, walking trails, shopping, transit, and major routes. Convent Glen is known for its welcoming atmosphere, mature surroundings, and convenient access to downtown Ottawa.A truly distinctive, move-in-ready home offering space, style, and lifestyle-not to be missed. (Above sqft. 2461 basement sqft. 863) (id:43934)
45 Munro Street
Carleton Place, Ontario
Attention Investors, Business Owners, Builders and Developers.\r\nPrime Land, Property, and Business for Sale!\r\nSeize this incredible opportunity to own a profitable, well-established restaurant located in the heart of Downtown Carleton Place. This Famous Asian Fusion restaurant sits on an expansive 81? x 218? lot (0.398 acre), offering a unique and rare development potential.\r\nDevelopment Potential: This property offers significant potential for redevelopment. With its prime location and generous lot size, there is the possibility to demolish and rebuild, subject to verification with the Town of Carleton place. This opportunity is ideal for investors looking to capitalize on the growth and demand in the area.\r\nBusiness Potential: Take advantage of substantial revenue generated from the high-traffic area (situated on a street corner near Hwy 7) and loyal customer base. The Commercial Structure is about 1,300 SQFT. Turn-key, with training available to ensure a smooth transition. (id:43934)

