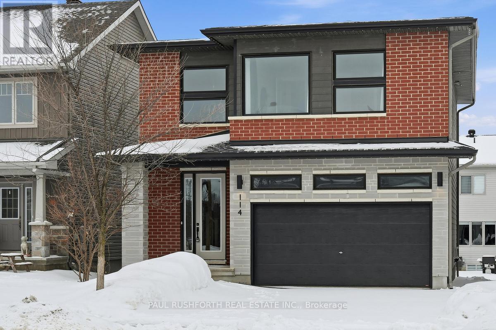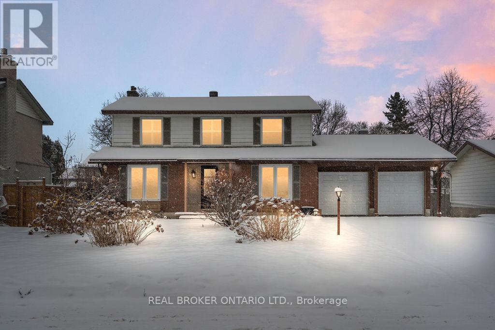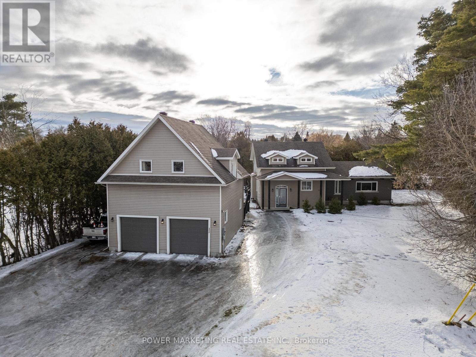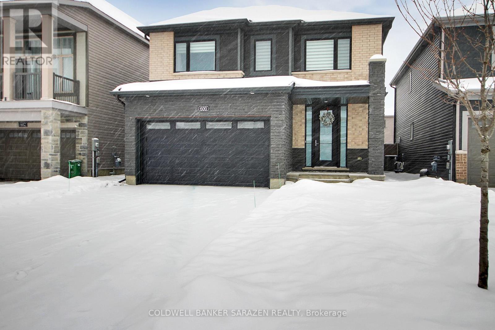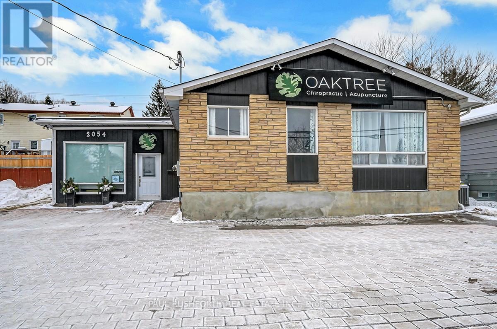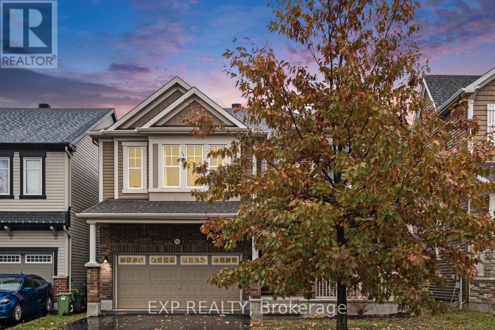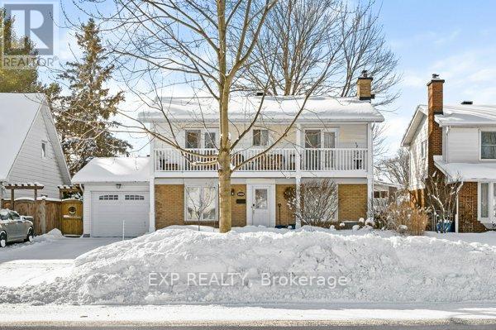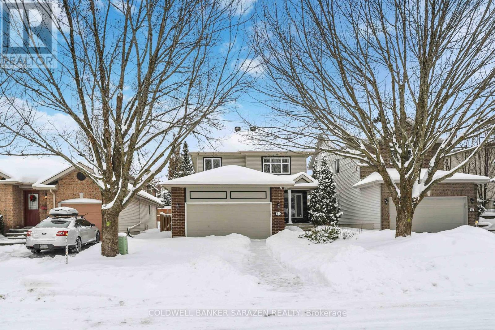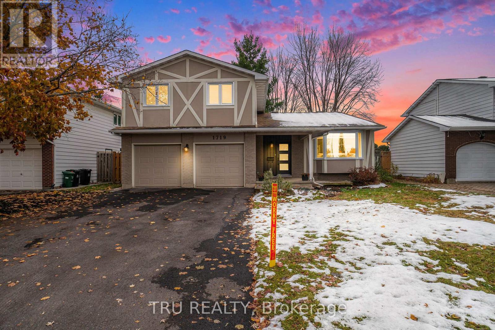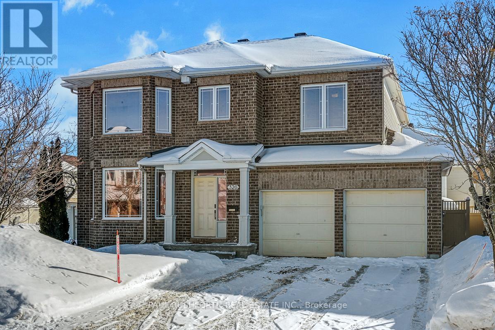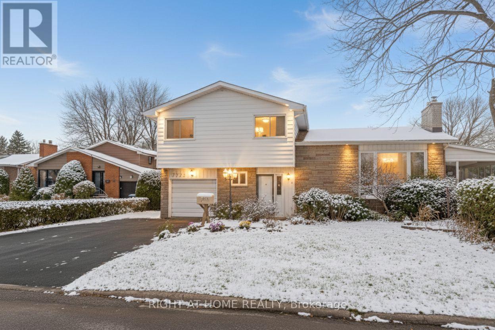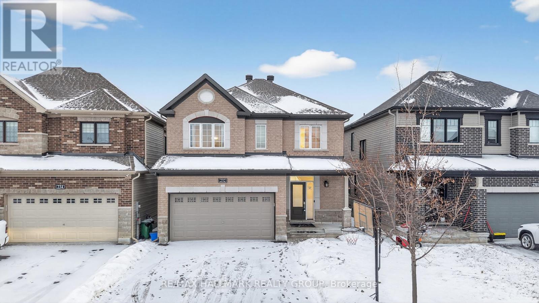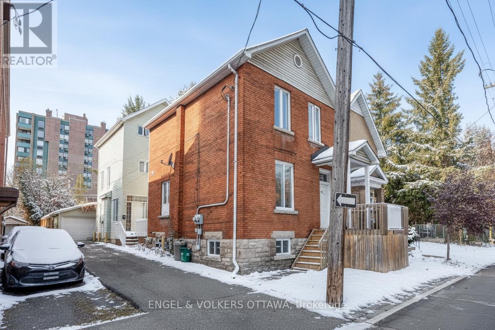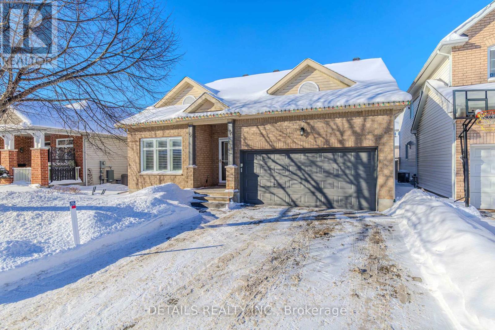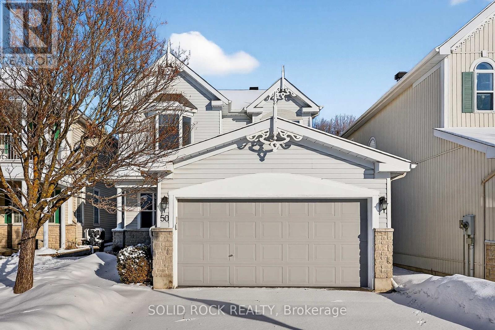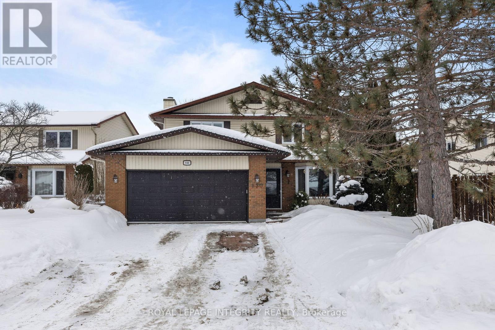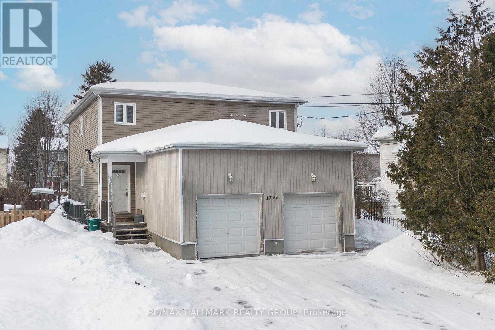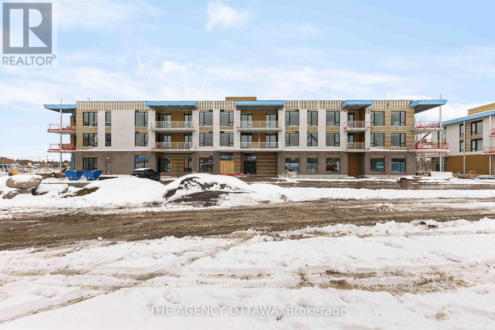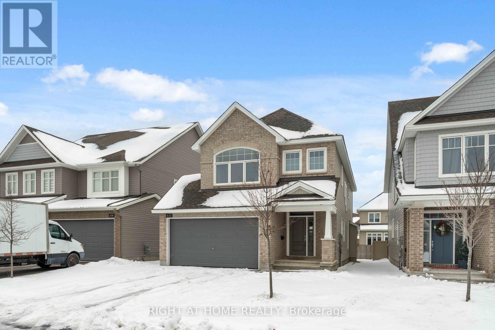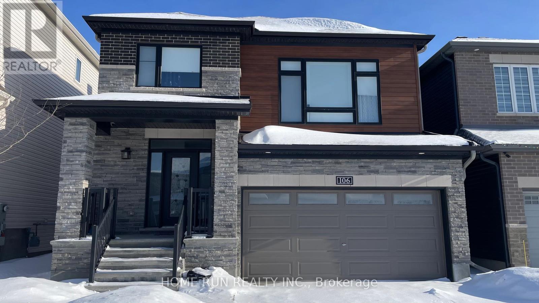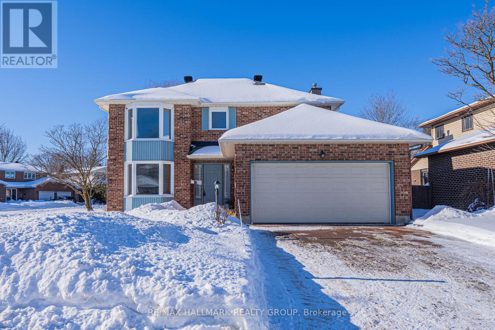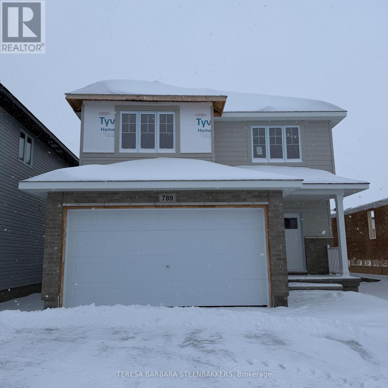We are here to answer any question about a listing and to facilitate viewing a property.
114 Dun Skipper Drive
Ottawa, Ontario
FORMER MODEL HOME....A MASTERPIECE...LOADED WITH UPGRADES! This stunning Melbourne model by Phoenix homes with 2145 sq ft of well designed living space. 3 bedrooms + 2nd Floor Office, 2.5 bathroom in desirable FINDLAY CREEK is a SHOWSTOPPER and is sure to please. Built in 2019 and LIKE NEW. Loaded flair, customization & designer finishes thru-out the FAMILY FRIENDLY floor-plan. Boasting an OPEN CONCEPT LAYOUT, this beauty has it all: stylish exterior (full brick/stone front), wide plank strip flooring on main + 2nd hallway & office, hardwood oak staircase, LUXURIOUS CHEF'S KITCHEN (customized) w/ your 'DREAM LAYOUT', premium integrated appliances, (gas stove) and WALK IN PANTRY, elegant light fixtures, loads of pot lights, 9FT CEILINGS on MAIN + SECOND FLOORS, 3 sided gas fireplace, 8ft interior doors, 2CAR GARAGE. Oversized windows FILL THE HOME W/ NATURAL LIGHT. Lovely principal retreat: huge WIC, SPA INSPIRED ENSUITE w/ dual sinks, both a FREE-STANDING SOAKER TUB & GLASS SHOWER. Large family bathroom for bedrooms 2/3. The 'oh so nice' convenience of 2ND FLOOR LAUNDRY room. YES, This one has it all...IRRIGATION SYSTEM, GEMSTONE HOLIDAY LIGHTING, EAVESTROUGHING++....a rare OPPORTUNITY! (id:43934)
747 Kenny Gordon Avenue W
Ottawa, Ontario
This spacious BRAND NEW HOME is lovely and patiently awaits for the right Buyer. Priced for quick occupancy with kitchen appliances and central air conditioning already installed. Great value with over $40,000 in builder upgrades with HST INCL PLUS Buyer has a full Tarion Warranty with a pre-delivery inspection prior to closing. Some of the carefully selected designer finishes, hugely popular and on everyone's "wish list" incl an 8' x 10.6' handyman space in the attached garage . (Check out the floor plan.) The main floor has upgraded hardwood, the kitchen features upgraded cabinetry, quartz countertops, pot lights, walk-in pantry and a large island with bar style seating. 12' vaulted ceilings and a gorgeous gas fireplace invite you into the cozy main floor family room while a main floor flex room gives every family a room to use as a main floor office or suit other needs. Upstairs the Primary Bedroom has both his/hers walk in closets and an ensuite with large glass shower and double sinks. In addition to the three bedrooms, there is a huge, open loft style room as well as a spacious laundry room. Additional upgrades, incl fully developed basement stairs to the lower level as well as incl a 3 pce rough-in for a future bath, if needed. Current taxes do not reflect property value and it is to be reassessed for taxes prior to closing. Offers are to be communicated during regular business hrs, if possible with 24 hr irrevocable. Buyer's deposit to be held by Seller's lawyer and Buyer to sign Builder's Agreement within 5 days of acceptance of OREA agreement. (id:43934)
99 Queensline Drive
Ottawa, Ontario
Dreaming of a new beginning? A Place for Change, Opportunity & Growth? This home is more than just a new address it's a fresh start, a foundation for everything that lies ahead. Set in the welcoming neighbourhood of Qualicum, where picturesque streetscapes, curb appeal & timeless charm come standard. It's the perfect backdrop for growing families and all the moments that make life meaningful. The grande floor plan with rich hardwood floors and natural light throughout offers the perfect balance of flow & functionality. The primary bedroom is generously sized, featuring a dressing area & private ensuite bathroom, a space designed for rest, comfort, and quiet moments. The finished lower level offers exceptional versatility, featuring a spacious rec room, full bathroom and a bright private bedroom, an ideal setup for multigenerational living, a guest suite, or a dedicated space for study and work. Enjoy your private backyard with oversized deck, overlooking mature gardens filled with fruit trees and thriving grapevines. A separate patio and grassy area offers the perfect balance and backdrop for everyday living. Thoughtful upgrades to the major components of the home offer peace of mind, so you can focus on the moments that make a house truly feel like home. Front Door, Front Steps, Chimney, East Fence, Paint Throughout, Pot lights (2025). AC, HWT Owned (2024). Deck, Carpet Runner (2023). Washer & Dryer (2022). Roof, Gas Fireplace (2019). Furnace (2017). From first steps to first days of school, quiet mornings to laughter-filled evenings, this house was made to hold memories. Right now, it's quiet. But it's waiting for your laughter, your traditions, your everyday routines. It's not just move-in ready its life-ready. Whether you're beginning a new chapter or building on the one you have already started, this is your opportunity to turn transition into transformation. Your chance. Your change. Your home. *some photographs have been virtually staged. (id:43934)
3205 Starboard Street
Ottawa, Ontario
Welcome home! The Sugarplum's elegant staircase greets you as you walk in. There is a cozy den, perfect for a home office, and a dining room for family events. The primary bedroom features a walk-in closet and ensuite bath. Finished basement rec room allows for plenty of space for entertaining family and friends. Enjoy hardwood flooring on the main floor, and smooth ceilings on the main and second floors. Take advantage of Mahogany's existing features, like the abundance of green space, the interwoven pathways, the existing parks, and the Mahogany Pond. In Mahogany, you're also steps away from charming Manotick Village, where you're treated to quaint shops, delicious dining options, scenic views, and family-friendly streetscapes. Immediate occupancy. (id:43934)
6030 Bank Street
Ottawa, Ontario
Experience the perfect blend of residential comfort and commercial potential at 6030 Bank Street, offering sought-after VM3 zoning in a rapidly developing area right across from the new plaza. This unique property includes a separate 1-bedroom unit above a double-car detached garage, ideal for rental income, an in-law suite, or a home business setup. The main home features an inviting open-concept layout with hardwood floors throughout, high vaulted ceilings, and beautiful wood trim that adds warmth and character. Large windows flood the space with natural light, while the updated kitchen offers abundant cabinetry and granite countertops. The spacious main home includes 3 bedrooms and 2 full bathrooms (one on each level), providing comfort and convenience for families of all sizes. The fully finished basement extends your living space with a generous rec room and an additional full bath with a stand-up shower. Sitting on 0.3 acres, the backyard is private and expansive-perfect for entertaining or future enhancements. With its flexible zoning, income-generating potential, and prime location in a growing community, this property is a rare opportunity you don't want to miss. (id:43934)
600 Ribbon Street
Ottawa, Ontario
Beautifully maintained, newer 4-bedroom family home features a thoughtful floor plan with abundant space for daily family life & formal entertaining. The main level offers a spacious layout with inviting backyard views; a sun-filled eat-in kitchen with stainless steel appliances, warm wood cabinetry, a large island, & quartz countertops; sliding-door access to the fully fenced & private backyard; and a living room & adjacent den/office/playspace/homework centre. The foyer includes a spacious coat closet and an inside entry from the garage, with a 2-pc bath & additional closet space. Upstairs, you'll find 4 large bedrooms, including the spacious principal with a lovely 5-pc ensuite & large walk-in closet; 3 additional bedrooms - 2 with spacious walk-in closets; a family bath & convenient laundry room. The unfinished basement features large windows, high ceilings, & ample storage - an unspoiled canvas for your vision - in-law suite, private office, teen hangout space, indoor ball hockey court...so many options! Quality, easy-to-maintain wood & tile flooring; fresh, neutral paint palette & tasteful fixtures/finishes throughout. Nestled proudly on a beautifully landscaped parcel with an east-facing backyard - excellent for gardening & entertaining. Well-manicured Manotick-area community with a family-friendly vibe, minutes from schools, parks, dining, community rec centres, & shops. Why wait? (id:43934)
2054 St. Joseph Boulevard
Ottawa, Ontario
OPPORTUNITY KNOCKS! Prime commercial building with AM3 zoning in superb high visibility location on St. Joseph Blvd. The building is in fantastic condition and the location cant be beat for exposure. Loads of upgrades in 2017, SPOTLESS and a pleasure to show. BUSINESS IS NOT FOR SALE, only the real estate (stand alone building and land). Currently set up and used as health/wellness retail space (Chiropractor/Acupuncture). Layout is optimal for a variety of uses or can be easily modified to suits one needs or accommodate shared use. IDEAL FOR OWNER USE OR INVESTMENT OPPORTUNITY to lease the space out as it could easily could accommodate 2 independent business operations, or potential redevelopmentEndless Opportunities!!. Parking directly in front in addition to 4 leased spots from a neighbouring business. See floor-plan attached for layout. 2300 sq ft of usable space. Main floor: reception, coat room, office, kitchenette. Upper: large open concept conference/presentation room, 2pc bathroom and 3 closed door offices. Lower: 4 private closed door offices/treatment rooms, 3pce bathroom, a large office/boardroom and storage/utility areas. STOP PAYING RENT or START COLLECTING RENT!! Serious enquiries only. Currently Owner Occupied, flexible closing date possible. Please do not visit the property without a pre-booked showing appointment. (id:43934)
186 Lamprey Street
Ottawa, Ontario
Welcome To This TURN KEY, Exceptional Family Home Nestled On A Peaceful Street In The Sought-After Half Moon Bay Community! From The Covered Front Porch To The Bright, Open Interior, Every Detail Of This Property Has Been Thoughtfully Designed For Modern Living. The Welcoming Tiled Foyer Opens To A Versatile Front Room, Perfect For A Home Office Or Cozy Sitting Area. Large Windows With Decorative Shutters Fill The Home With Natural Light, Creating A Warm And Inviting Atmosphere Throughout. The Main Level Showcases A Spacious, Open-Concept Layout Ideal For Entertaining. The Living And Dining Areas Feature Elegant Coffered Ceilings And Seamlessly Flow Into The Kitchen. The Kitchen Offers An Oversized Island With Seating, Timeless White Cabinetry, Pot Lighting, Stainless Steel Appliances, And Ample Storage. A Convenient Door Off The Kitchen Provides Direct Access To The Backyard, Which Awaits Your Personal Finishing Touches! Upstairs, The Primary Bedroom Serves As A Peaceful Retreat With A Walk-In Closet And A Luxurious 5-Piece Ensuite. Three Additional Bedrooms Offer Generous Space For Family Or Guests, Along With A Well-Appointed Shared Bathroom. The Second-Level Laundry Adds Everyday Convenience, While The Reading Nook Provides A Quiet Corner To Relax With A Book Or A Morning Coffee. The Unfinished Lower Level Presents Endless Possibilities To Customize The Space To Your Needs, Whether You Envision A Recreation Room, Gym, Or Additional Living Area. Located Steps From Parks, Schools, Shopping, And The Minto Recreation Complex, This Home Combines Comfort, Function, And A Fantastic Location. Half Moon Bay Is Known For Its Family-Friendly Vibe, Green Spaces, And Easy Access To Transit, Making It One Of Barrhaven's Most Desirable Neighbourhoods. Nothing To Do But Move In And Start Enjoying The Lifestyle This Beautiful Home And Community Have To Offer! (id:43934)
2389 Ogilvie Road E
Ottawa, Ontario
Welcome to 2389 Ogilvie Road, a beautifully maintained home offering exceptional space and versatility. Featuring 5 bedrooms, 2.5 bathrooms, and a fully finished basement, this property is ideal for modern or multi-generational living.The main level includes a formal living and dining room, hardwood flooring throughout, crown moulding, pot lights, tiled flooring, and central A/C. The open-concept kitchen offers ceiling-height cabinetry, granite countertops, island with breakfast bar, under-mount sink, gas stove, and ample storage. The adjacent family room features a wood-burning fireplace.Upstairs, the primary suite includes a private ensuite and generous closet space. Radiant heated flooring enhances both upper bathrooms.The finished basement offers flexible recreation and entertainment space with rough-ins for a bar or second kitchen.Enjoy a fully landscaped backyard with perennial gardens, garden shed, and a walk-out deck with BBQ and hot tub for six. Electrical panel upgraded in 2018 with dedicated hot tub switch.Prime location near Colonel By SS (IB Program), LRT, St. Laurent Shopping Centre, amenities, and quick access to hwy (id:43934)
81 Kimberwick Crescent
Ottawa, Ontario
Much desired Quinterra location, one of the most sought-after family neighbourhoods in Ottawa. Nature lovers will enjoy being steps from the Rideau River and NCC trails-ideal for walking, fishing, kayaking, and canoeing. This well-maintained home features a deck with sun shelter, mature landscaping, cedar fence, and an inviting covered front porch. The upgraded kitchen offers granite countertops and stainless steel appliances, open to the eat-in area with patio doors leading to the backyard. Main floor family room showcases vaulted ceilings, a beautiful elliptical window, marble surround fireplace, and hardwood flooring. The upper level offers a spacious primary suite with a 5-piece ensuite including double sinks and a jetted tub. Partially finished basement is drywalled and ready for your personal touch.Note: The existing in-ground pool is included and sold as-is, where-is. (id:43934)
1719 Meadowview Crescent N
Ottawa, Ontario
Beautifully renovated side-split home offering 4+1 bedrooms and two distinct living areas, perfectly suited for growing families, multi-generational living or a home business. A major renovation has transformed the main level into a bright, modern open-concept living and dining space, ideal for both everyday living and effortless entertaining. The completely updated kitchen features a big, bright breakfast bar with quartz counters and silestone counters contrast the cabinets. A rare separate side entrance leads to a thoughtfully designed mudroom/ laundry combination, enhancing functionality, traffic flow, and the practical needs of modern family life. Perfect for a multigenerational family or home business with separate entrance. The upper level features a private primary retreat complete with a 3-piece ensuite and walk-in closet, along with three additional generously sized bedrooms and a full family bathroom including a jet tub. The lower level offers a bonus fifth bedroom and multiple versatile spaces, perfect for a family room, home office, hobby space, or guest suite. Additionally downstairs you will find a recroom featuring a rock climbing wall ideal for young kids. Thoughtful updates throughout seamlessly blend contemporary finishes with functional design, creating a truly move-in-ready home in an exceptional location. Step outside to a fully fenced backyard designed for enjoyment, featuring a massive multi-level deck, outdoor gas hookup and propane fire pit. Large windows and open sightlines connect the interior to the outdoors, while the home backs directly onto an expansive park. Enjoy unparalleled privacy and sweeping views of walking paths, playgrounds, and soccer fields-an incredible extension of your own backyard and a rare setting for active families. A rare opportunity to own a turnkey home with direct park access, tucked away on a quiet crescent. (id:43934)
326 Dawnlight Street
Ottawa, Ontario
Welcome home to this beautiful 4-bedroom home, thoughtfully designed with a smart and functional layout, and perfectly positioned on a large corner lot. From the moment you enter, you're greeted by an elegant curved hardwood staircase and an abundance of natural light. The open-concept living and dining areas are ideal for everyday living and entertaining alike. gourmet kitchen features granite countertops, a spacious eating area, and patio doors leading to a fully fenced yard-perfect for relaxing or hosting outdoors equipped with gorgeous gazebo and hot tub. A cozy main-level family room with a gas fireplace adds warmth and charm. Upstairs, you'll find four generously sized bedrooms, including a serene primary retreat with a walk-in closet and a spa-like ensuite complete with a Roman tub and separate shower. The second bedroom also offers a walk-in closet, and convenient second-level laundry makes daily routines effortless. The unspoiled lower level, already equipped with a gas fireplace, offers endless potential. Additional highlights include a double car garage, in-wall and in-ceiling Totem speakers, a maintenance-free fence, stamped concrete patio, gazebo, and shed. Located near greenspace, bike paths, parks, and excellent schools, this home delivers advantages at every turn. See it today-you won't want to miss it! Some photos have been virtually staged. (id:43934)
2221 Circle Place
Ottawa, Ontario
Well-maintained and spacious 4-bedroom, 2.5-bathroom detached home, perfectly situated on a quiet crescent surrounded by mature trees in the highly sought-after neighbourhood of Elmvale Acres. The main level is filled with natural light and offers generous living and dining areas centred around a cozy wood-burning fireplace. The gourmet kitchen provides excellent counter space and storage, while a versatile main-level bedroom/den and a large family room with access to a charming veranda add comfort and convenience. Upstairs, you'll find three well-sized bedrooms and a family bath, providing plenty of space for everyone. The finished lower level offers endless possibilities with a jacuzzi/hot tub and sauna. Step outside to a spacious deck and enjoy the beautifully private backyard, perfect for summer barbecues or children's play. This wonderful home blends comfort, space, and a prime location just moments from parks, schools, shopping, and transit. A rare opportunity in Elmvale Acres, ready for its next chapter. Don't miss the chance to make it yours! Roof 2020, Upper level windows 2010, Furnace 2010. (id:43934)
232 Aquarium Avenue
Ottawa, Ontario
Welcome to 232 Aquarium Ave., a beautifully maintained single-family detached home that truly reflects pride of ownership and is presented in mint condition. Located in a highly desirable neighbourhood, this inviting residence offers 4 generously sized bedrooms, 2.5 bathrooms, and a double car garage, delivering comfort, functionality, and modern style.The home showcases upgraded modern hardwood flooring throughout the main and second levels, adding warmth, continuity, and timeless appeal. A striking curved hardwood staircase with modern railing serves as an elegant architectural focal point. The bright and welcoming living room is highlighted by a cozy fireplace-perfect for relaxing evenings or entertaining family and friends.With over $100,000 in upgrades, this home features stainless steel appliances, an AVGAZ gas stove, pot lights throughout, and premium finishes. The professionally finished basement by the builder extends the living space, offering versatile options such as a recreation room, home office, gym, or play area, complete with comfortable carpeted flooring.Step outside to a fully fenced backyard, providing a private and secure space ideal for entertaining, gardening, or family enjoyment. Adding further value and peace of mind, the home is still under Tarion warranty.With its functional layout, extensive upgrades, double car garage, excellent condition, and prime location close to schools, parks, and everyday amenities, this exceptional home is truly a must-see opportunity for families seeking quality, style, and long-term value. (id:43934)
A & B - 116 Cambridge Street N
Ottawa, Ontario
Two full homes front to back semi-detached on one property, designed for unique urban living or investment flexibility. Tenants would love to stay, so keep it as a rental property or consider other options such as multigenerational, owner occupy etc. Unit A, front home (month-to-month $1754.34+ Utilities), the original home, beautifully restored in approximately 2005, blends historic charm with modern comfort. Featuring 2 bedrooms and 2 full baths, it offers a warm and inviting layout with hardwood floors, a modernized kitchen, and updated bathrooms. Unit B, rear home (month-month $2836.69+ Utilities), constructed in 2005, brings a striking contrast with its light-filled, three-story design. Offering 3 bedrooms and 3 baths, it showcases contemporary finishes, hardwood flooring, wide tread maple stairs, a sleek kitchen, and private access to the backyard retreat. This home also includes a one-car garage and laneway parking for up to 3 cars for added convenience. Both homes are currently tenanted month-to-month, providing flexibility for investors or owner-occupiers alike. The property benefits from Cambridge North's recently completed streetscape renewal, with one-way access to Somerset and a winding, park-like front yard that enhances the curb appeal. This is more than just a home; it's a versatile package with income potential, modern comforts, and urban convenience in one of Ottawa's most dynamic neighborhoods- Centretown West. Incredible walkability to all of your favourite places, start with your morning coffee at Drip House and work your way up! (id:43934)
247 Flodden Way
Ottawa, Ontario
A rare found BUNGLOW - 2386 sq.ft. above grade plus 1140 sq.ft. finished basement. It offers 4-bedroom, 4-bathroom with a double car garage, this move-in ready home located in a great location and has been freshly painted .The main floor features over 9-foot ceilings, hardwood flooring throughout, and a well-appointed open-concept layout. The renovated kitchen (2018) is both elegant and functional, highlighted by a quartz breakfast bar and a generous eating area that flows seamlessly into the spacious family room with a gas fireplace ideal for everyday living and entertaining. The combined living and dining rooms offer a polished, well-proportioned space suited for hosting and relaxation.The primary bedroom serves as a private retreat, complete with a ensuite and walk-in closet. Completing the main level are a generous second bedroom, a full bathroom, a sunlit home office, and a convenient mudroom/laundry room.Upstairs, the loft level feels like its own private floor and continues the hardwood flooring, offering a spacious bedroom, a full bathroom, and a versatile open area perfect for a reading nook or a homework and tutoring space for children, with the flexibility to be easily converted into an additional enclosed room if desired.The fully finished basement provides outstanding versatility, featuring an oversized bedroom, a full bathroom, a dedicated dance or studio space, a fitness area, a family media room, and abundant storage ready to be tailored to suit a variety of lifestyles.Outdoors, enjoy a fully fenced backyard offering privacy and functionality, complete with a patio and BBQ area perfect for relaxed summer gatherings and casual outdoor enjoyment. Recent updates include: fresh paint throughout (2026), kitchen (2018), roof (2019), furnace (2021), hot water tank (2021), interlock driveway (2022), dishwasher (2022), and dryer (2022). An exceptional opportunity to own a distinctive bungalow th impressive living space and extensive updates-a must-see home. (id:43934)
50 Insmill Crescent
Ottawa, Ontario
This well-maintained Kanata Lakes home is nestled on tranquil Insmill Street, known for its quiet & neat detached homes, lush trees, and proximity to green space. Enjoy a LOW-MAINTENANCE lifestyle with everyday convenience and top-rated schools just steps away.Step inside to an open-concept layout with 9-ft ceilings, gleaming hardwood floors, and a cozy gas fireplace. A versatile BONUS room in the main floor adapts to your needs, while the breakfast area overlooks a stunning 130-ft deep backyard featuring a PVC fence, easy-care perennials, and a stone patio-perfect for both sun and shade.The modern kitchen boasts NEW quartz countertops, cabinetry, faucet, and hardware, along with stainless steel appliances and pot lighting. Enjoy new PREMIUM carpeting upstairs. Four spacious bedrooms include two south-facing rooms with charming window seats. Three beautifully updated bathrooms feature New quartz vanities, mirrors, and lighting, including a luxurious 5-piece ensuite.The finished basement adds incredible value with a flexible entertainment/guest room, adjacent 2-pc bath, a high-ceiling versatile area, and ample unfinished storage. Move-in ready with a long list of upgrades! 50 Insmill Crescent perfectly combines location, top schools, and quality in one exceptional home. (id:43934)
830 Acadian Gardens
Ottawa, Ontario
Welcome to this beautifully maintained 4-bedroom, 4-bathroom detached home in the highly sought-after Convent Glen neighborhood. Set on a premium lot with a deep, fully fenced south-facing backyard, this property is an entertainer's dream, featuring a heated inground salt water pool-perfect for summer enjoyment. An open concept living/dining room welcomes you to this spacious home. The main level showcases a redesigned chef's kitchen by Louis L'Artisan, complete with quality craftsmanship, ample cabinetry, and a pantry, seamlessly connecting to generous living and dining spaces ideal for both everyday living and hosting. Bright eating area with patio door to access the backyard. Main floor family room with wood-burning fireplace. Upstairs, the spacious primary retreat offers a private escape with a 4-piece ensuite featuring heated floors. Three additional well-sized bedrooms and a full family bath complete this level. The fully finished basement adds exceptional versatility, offering a large recreation area and a full bathroom, ideal for guests, a home gym, or extended living space. Located just a short walk to multiple parks, schools, and the Ottawa River, residents will love easy access to the scenic NCC pathway for walking, biking, and year-round outdoor activities. This is a rare opportunity to own a move-in-ready home in one of Ottawa's most established and family-friendly communities. Come see it for yourself! (id:43934)
1796 Dumas Street
Ottawa, Ontario
Here's your chance to own a purpose built duplex (zoned R2N duplex with a secondary 3rd unit) in the heart of Orleans located on a quiet family friendly street close to wonderful schools, parks, public transit and walking distance to shopping (Innes Smart Centres). Each self contained apartment is fully tenanted and features two bedrooms as well as a deck or patio area which looks onto the spacious fully fenced rear yard. Two of the units have their own private garage spaces as well as lots of additional parking in the driveway. Ideal for investors who want to live in one unit and have the rental income cover their mortgage or simply a great rental property to add to your investment portfolio. This property has a lot to offer and is in superb condition. (id:43934)
304 - 3071 Riverside Drive
Ottawa, Ontario
Introducing Ottawa's newest boutique waterfront community. These thoughtfully designed suites offer some of the nicest views in the city, just steps from Mooney's Bay and its year-round lifestyle amenities. Centrally located within 15 minutes of Ottawa's major hospitals, the airport, Preston Street, Lansdowne, and The Market, The Docks combines convenience with a relaxed waterfront setting. A perfect fit for young professionals and downsizers seeking modern finishes, low-maintenance living, and exceptional access to the city's core. Corner Unit with waterview of Mooney's Bay. (id:43934)
632 Moonflower Crescent W
Ottawa, Ontario
Welcome to 632 Moonflower Crescent in the popular Findlay Creek community. This one-year-old Tamarack Windsor model offers 4 bedrooms and 3 bathrooms with a bright, functional layout.The main floor features an open-concept living and dining area with hardwood flooring and a gas fireplace. The chef's kitchen includes stainless steel appliances, quartz countertops, a large island, a pantry, and ample cabinetry. A powder room and direct access to the double garage and mudroom complete the main level.The second floor offers four bedrooms, all with hardwood flooring. The primary bedroom includes his-and-hers closets, a walk-in closet, and a 4-piece ensuite with double quartz vanity, soaker tub, and separate shower. A spacious second-floor laundry room adds convenience, along with three additional generously sized bedrooms and a shared 3-piece bathroom.The finished lower level provides a family room and additional storage.Located in a premium family-friendly area with great schools, parks, shopping, and transit nearby, including FreshCo, Canadian Tire, and restaurants. Book your showing today. (id:43934)
106 Lynn Coulter Street
Ottawa, Ontario
Welcome to this 4 BEDROOMS SINGLE HOUSE in the FAMILY-FRIENDLY community of Quinn's Pointe, surrounded by everyday conveniences along Strandherd Drive and Greenbank Road. Enjoy nearby parks, ponds, green space, nature trails, and easy access to the Jock and Rideau Rivers, plus the Minto Recreation Complex just minutes away-an ideal place to raise a family with a wide range of school options close to home. Inspired by one of Minto's best-selling designs, this Fairbank model offers a smart and efficient two-and-a-half-storey layout thoughtfully planned for growing families. The main level showcases a bright OPEN-CONCEPT floor plan designed for both everyday comfort and effortless entertaining. A large island with breakfast bar anchors the kitchen-perfect for casual meals and gathering with family and friends. Adding a true wow factor, the home features a soaring open-to-above ceiling connecting the main floor to the second level, creating an airy, light-filled feel and an enhanced sense of space. Downstairs, the basement is ROUGH-IN READY, offering excellent potential to be finished into additional living space-ideal for a rec room, home gym, office, or guest area. (id:43934)
52 Thare Crescent
Ottawa, Ontario
Welcome to 52 Thare Crescent, ideally located in one of Ottawa's most sought-after neighborhoods. This beautifully maintained detached corner-lot home offers exceptional curb appeal and pride of ownership throughout, sitting on a spacious 60 x 100 ft lot. Featuring 4 spacious bedrooms and 2.5 bathrooms, this home is perfect for growing families or those seeking comfort and functionality. The main floor showcases hardwood flooring and a cozy wood-burning fireplace, creating a warm and inviting atmosphere during the winter months. The updated kitchen is both stylish and practical, complete with quartz countertops, a modern backsplash, ample cabinetry, and new flooring, making it an ideal space for everyday living and entertaining. The primary bedroom includes a walk-in closet and an ensuite with an updated shower, sink, and new vanity. The remaining 3 bedrooms are all generously sized and versatile. This is a one-owner home that has been meticulously cared for, with numerous updates over the years, including a central vacuum system. Roof (2014), Kitchen update (2014), Primary ensuite new vanity (2011), Hot water tank (2019), Furnace (2023), Bathroom flooring updates (2026). Conveniently located close to all amenities, including schools, parks, shopping, transit, and in close proximity to the train station and bus station, this home offers the perfect blend of comfort, quality, and location. OPEN HOUSE - You're invited this Sunday, February 15th from 2:00-4:00 PM. Photos have been virtually staged to help showcase the home's potential. (id:43934)
789 Kenny Gordon Avenue
Ottawa, Ontario
This home is gorgeous inside, with designer finishes in unusual, warm and light colours, so lovely!! Excellent pricing for a brand new home with a full Tarion Warranty and pre-delivery inspection. This newly developed area is close to Barrhaven's most popular major shopping/box stores and offers recently built schools within walking distance as well as light rail/public transit nearby. This one-of-a-kind home features popular builder upgrades incl attractive double front entry doors, beautiful kitchen cabinetry, quartz c/tops, upgraded main floor hardwood flrs and visually open/ finished bsmt stairs to the lower level with a 3pc bath rough-in. Add in a dedicated main floor office in addition to the modern, open concept floor layout. Upstairs, there are 3 bedrooms plus a bonus room to fit an active social family requiring the extra space to invite/entertain friends as needed. Floor Plan showing the convenient second floor laundry room is in photos and other builder information is available by realtor request. Current taxes are for land and property to be reassessed on closing, Pin number to be confirmed. Offers are to be communicated during regular business hours, if possible, with a minimum 24 hr irrevocable Deposit to be held by Seller's lawyer., Seller is Cardel Homes Inc. (id:43934)

