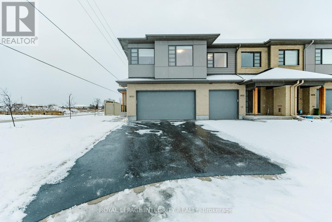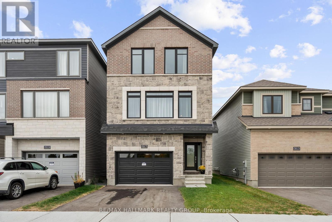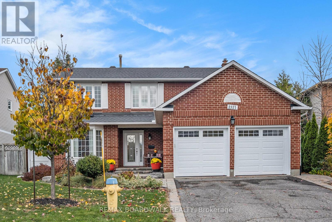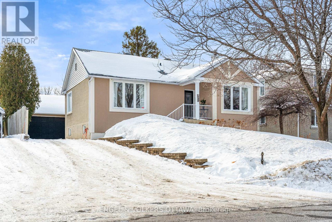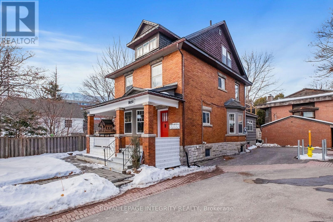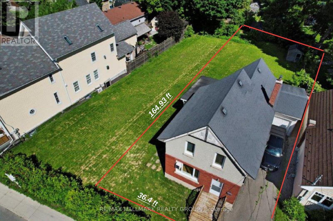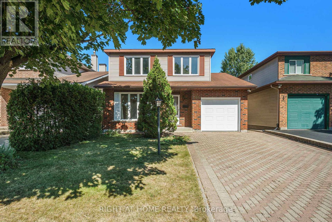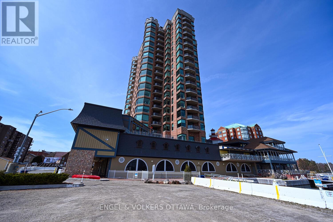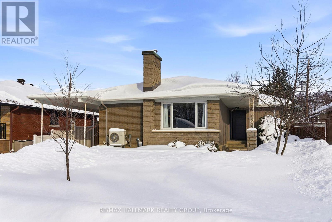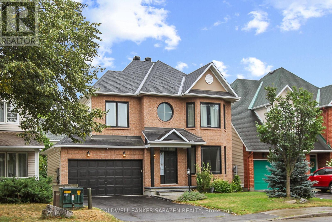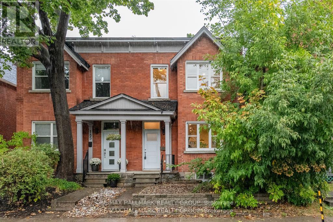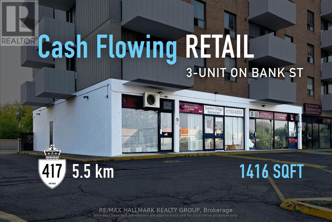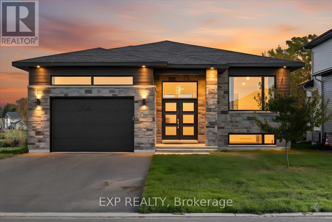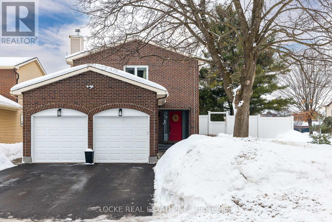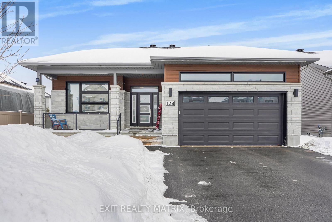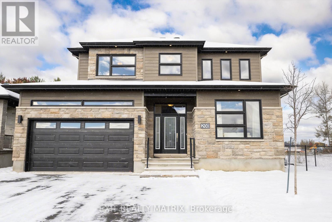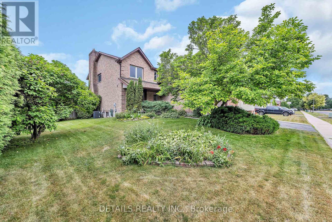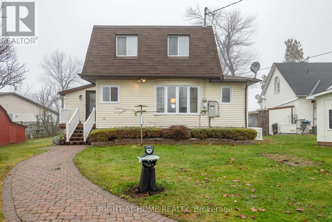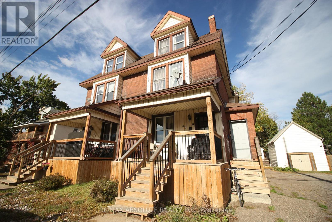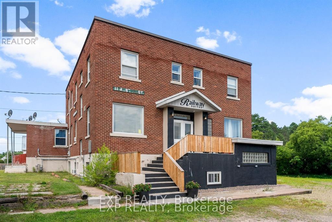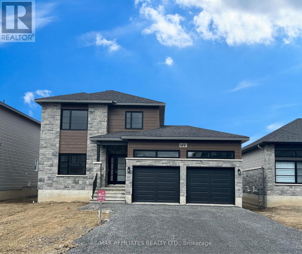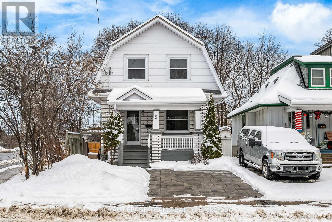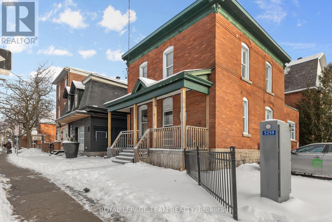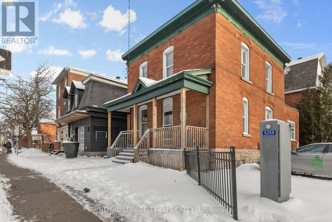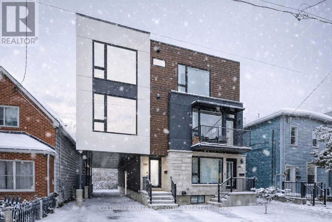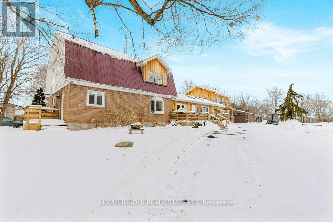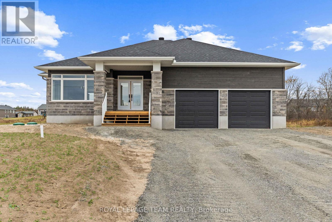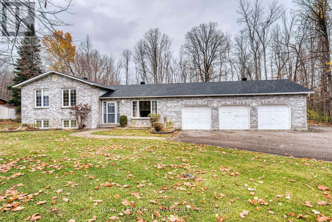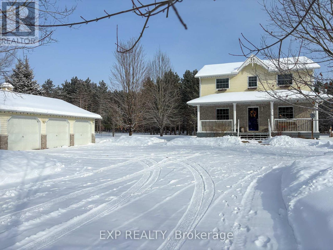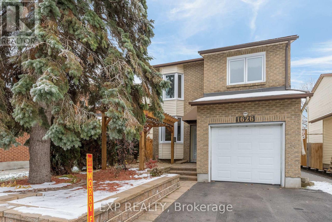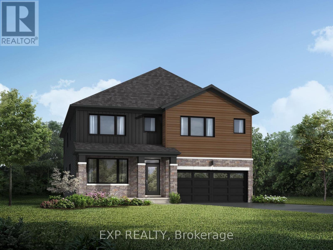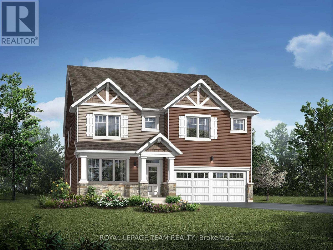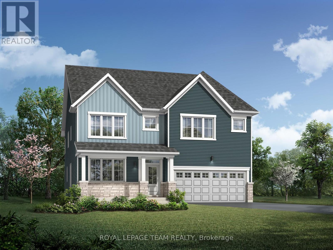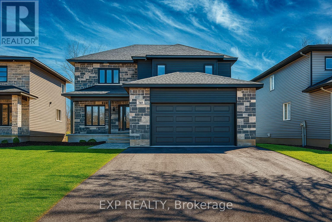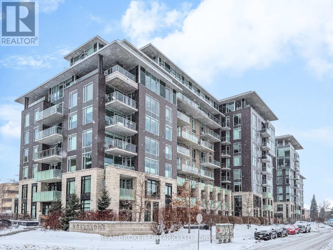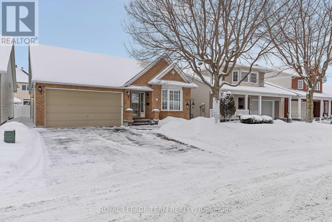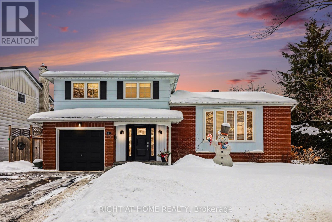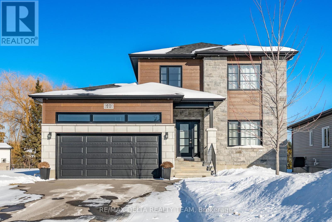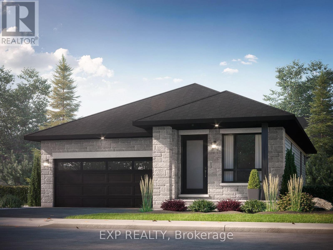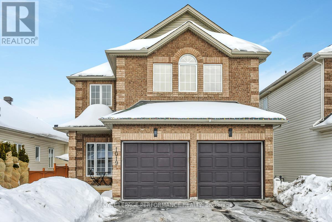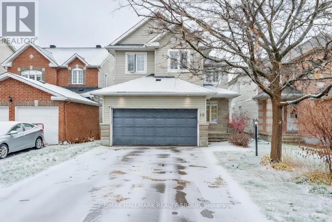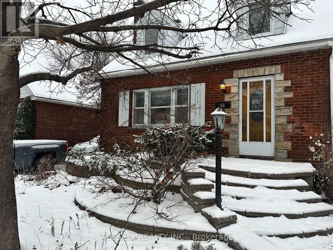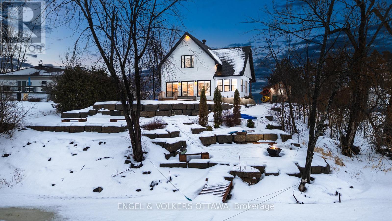We are here to answer any question about a listing and to facilitate viewing a property.
900 Chipping Circle
Ottawa, Ontario
Location, quality, light, and space come together at 900 Chipping Circle, a premium corner-lot end-unit townhome built in 2021 by award-winning H&N Homes, featuring the highly sought-after Healey model with 2,523 sq. ft. of total living space, including a finished basement and numerous upgrades. This move-in-ready home offers 4 bedrooms and 4 bathrooms, including two private ensuites and three full bathrooms on the upper level, ideal for families, professionals, or multi-generational living. The sun-filled open-concept main level showcases a large kitchen with quartz countertops, a 2025 installed gas cooktop and upgraded maple hardwood flooring throughout the main floor, staircase, and second-floor hallway, creating a seamless and upscale flow, while a gas fireplace anchors the living area for comfort and style. The spacious primary bedroom features a walk-in closet and a luxurious 5-piece ensuite, complemented by upgraded closets in the primary and second bedroom. The double car garage adds rare convenience, and the fully finished basement expands your living options with space for a rec room, home office, or gym, along with a 3-piece bathroom rough-in for future development. Outdoors, enjoy enhanced privacy and functionality with brand-new interlock installed in 2025, a fully fenced yard, and generous outdoor space unique to corner lots with abundant natural sunlight. Located in the heart of Riverside South, close to top-rated schools, parks, transit, and the O-Train station, and within walking distance to Riverside South Secondary School, this home offers both lifestyle and connectivity. Currently tenanted, with vacant possession to be provided on closing-this is a home you truly need to come and see to appreciate. (id:43934)
5017 Abbott Street E
Ottawa, Ontario
Welcome to 5017 Abbott St. E! This new built Astoria model is modern and spacious 3-bedrooms; 2 full baths and 2 half baths, residence will surprise you with beauty and natural light. Elegant interior highlighting the expansive kitchen with quartz countertops, modern appliances, cozy living space with fireplace, family room, finished basement and a large garage. Three generous bedrooms upstairs, walk in closets, stunning bathrooms and laundry room. You will love family time and entertaining guests together in a huge open concept kitchen / dining area. Handy bonus full size family room or a den. Finished basement offer versatile living or work options. Outside, enjoy extended front driveway with additional parking. Conveniently located nears schools, parks and amenities. Still under Tarion warranty! Come, see and fall in love - 5017 Abbott St. E is your forever home ! (id:43934)
1315 Prestone Drive
Ottawa, Ontario
Discover the ideal blend of comfort, style, and family living in this beautifully maintained, move-in ready, 4-bedroom home in one of Orleans' most established and family-friendly communities - Queenswood Heights. Step inside to find hardwood floors throughout the main level, a bright formal living and dining room and a spacious family room perfect for movie nights or cozy evenings by the fire. The eat-in kitchen offers plenty of room for family meals, with views of your own private backyard oasis. Upstairs, you'll find four generous bedrooms, including a comfortable primary suite with its own ensuite bath with double sinks and walk-in shower. Outside, get ready to fall in love with your in-ground saltwater pool, complete with a diving rock and water feature, the ultimate summer hangout! Entertain friends and family in style with your outdoor kitchen, featuring a built-in BBQ, bar fridge, and serving area that makes hosting effortless. Nestled in Queenswood Heights, you'll enjoy tree-lined streets, friendly neighbours, and top-rated schools, along with parks, trails, and community centres all within walking distance. With quick access to shopping, dining, and the highway, this location offers the best of suburban living without sacrificing convenience. (id:43934)
1270 Cheverton Avenue
Ottawa, Ontario
Beautifully updated and filled with natural light, this charming bungalow is located in the highly sought-after neighbourhood of Alta Vista. Offering broad appeal for first-time buyers, down sizers, and families alike, this move-in-ready home blends modern updates with a warm, inviting feel. As you enter the main level, you will be welcomed to an upgraded open kitchen that extends to the living room, perfect for entertaining or enjoying peace and quiet while watching the birds through the large front window. Continuing through the home, you will find 3 bedrooms and a newly renovated bathroom, all with great natural light throughout. Adding valuable living space, you will find the fully finished basement along with a second full bathroom. Outside, enjoy a private, south facing fenced yard and a detached garage, perfect for storage, hobbies, or parking. Recently re-stuccoed, the home also boasts excellent curb appeal and long-term durability. Situated on a quiet, tree-lined street close to parks, schools, hospitals, shopping, transit, and the glebe, this is a fantastic opportunity to own in one of Ottawa's most desirable communities. (id:43934)
1031 Carling Avenue
Ottawa, Ontario
A rare opportunity to own a fully legal, code-compliant triplex with over $300,000 in premium renovations-perfect for investors or owner-occupiers. This beautifully updated century home offers three self-contained units (1-bed basement, 1-bed main floor, and a spacious 2-bed upper unit with loft), each with in-unit laundry and modern finishes, while preserving its original character.Highlights include 200 AMP electrical service, all-new plumbing, hardwood and laminate flooring, upgraded kitchens, added powder room, and parking for two. The exterior features fresh paint, new stairs, retaining walls, interlock walkway, and professional landscaping.A true turnkey investment combining strong rental potential, modern upgrades, and timeless charm in a prime location. (id:43934)
East Side - 67 Springhurst Avenue
Ottawa, Ontario
Exceptional development opportunity for builders and investors. This prime lot offers outstanding potential for a single-family residence or multi-unit development. HST/GST is included, and a credit toward a building permit is available due to the presence of an existing residential dwelling. All municipal services are at the street (currently disconnected), and the home is ready for teardown. Ideally located within walking distance to the Rideau River, Rideau Canal, and scenic recreational pathways, the property provides excellent access to outdoor amenities and nearby conveniences. Current zoning permits a broad range of development options, including single-family homes, bungalows, townhomes, duplexes, or triplexes. The generous lot size supports the possibility of multiple units, with a minor variance potentially enhancing development capacity further. Situated on a paved road, the site includes an existing structure that may offer development charge savings. The seller may consider assisting with financing and development applications for a strong offer supported by a clear and well-defined development plan. PROPERTY AVAILABLE AS A WHOLE FRONTAGE (MLS#: X12752830) 50' FRONTAGE (MLS#: X12752860) (id:43934)
82 Nestow Drive
Ottawa, Ontario
Welcome to this stunning detached house located in a highly sought-after community. Just minutes away from Costco, Nepean Sportsplex, top-rated schools, public transit, parks, and tons of amenities! This well maintained 4 bedroom, 2.5 bathrooms single-family home offers a spacious and functional layout, perfect for growing families. The main level features recently installed elegant hardwood flooring and ceramic flooring, a spacious and inviting adjoined living and dining room, and a bright eat-in kitchen with ample cabinetry, a cozy family room with a charming fireplace perfect for relaxing evenings. The 2nd floor features a large primary bedroom with its own private ensuite bathroom (massage bathtub) designed for your comfort and convenience, 3 additional generously sized bedrooms with a shared 4 pieces main bathroom. The oversized backyard is fenced with no rear neighbours, offering added privacy! Do not miss this opportunity to call this home yours. Hardwood floor (2025), Kitchen tiles (2025), Fresh painted wall (2025), Range hood (2025), Hot water tank (Owned)(2020), Fridge (2020), Furnace (2018), AC (2018). (id:43934)
1504 - 15 St Andrew Street
Brockville, Ontario
Rarely offered for sale this northwest facing Tops'l Suite offers outstanding views of the Brockville portion of the 1000 Islands as well as the Brockville skyline. You and your guests will never tire of the views which change seasonally. This suite offers a beautifully portioned great roomstyle anchored by a gas fireplace. The tailored kitchen cabinetry is in classic white with granite countertops. The huge window over the sink lets you keep an eye on the comings and goings of the city below. The spacious primary suite accommodates a king size suite with adjacent 5 piece ensuite and huge walk in closet. The secondary bedroom on the opposite side of the condo provides total privacy for visiting family or guests or makes an excellent office. Wide plank hardwood flooring throughout adds to the sense of space ceramic flooring in the baths, of course. The building amenities are second to none .... huge indoor pool, indoor and outdoor hot tubs, nicely equipped gym, reception rooms, games room,catering kitchen. One indoor parking space is equipped with an EV charger. A must see!!! Taxes are from 2024 - Client does not have 2025 numbers yet (id:43934)
907 Innswood Drive
Ottawa, Ontario
Welcome to 907 Innswood Dr. ! This cozy and modern bungalow in a fantastic location will surprise you with spacious 3 + 1 bedrooms and 2 full bathrooms. Elegant interior highlighting the expansive Chef's kitchen with granite countertops and modern appliances; cozy living space , family room, amazing and functional sun room, finished basement, natural light and hardwood flooring. Three generous bedrooms on the main floor, lot's of closets, stunning bathrooms w heating floors. You will love family time and entertaining guests together in a huge open concept kitchen / dining area. Handy bonus full size family room or a den. Finished fresh painted basement offers versatile living or work options w extra bedroom. Outside, enjoy new car port with Electric car charger; beautiful interlock, new fence and beautiful backyard. Conveniently located nears schools, parks and all amenities. Come, see and fall in love - 907 Innswood Dr. is your forever home ! Furnace and Heat pump -2024; Carport and Electric Car charger - 2022; Eavestroughs and soffit - 2022; Insulation in the attic - 2024; Fence - 2020; New paint in the basement - 2026; Front door - 2026. Roof and windows - 2016. (id:43934)
399 Stoneway Drive
Ottawa, Ontario
Priced to Sell. Beautiful 4 Bedroom, 3 Bath Minto Riviera Model in the Davidson Heights Barrhaven Neighborhood! House is fully upgraded top to bottom having new hardwood floors throughout. Main Floor Features Gorgeous Upgraded Tile Foyer leading to Open Concept Living & Dining Room with Elegant Bay Window for Plenty of Natural Light. Bright Spacious Kitchen features Granite Countertops, Tiled Backsplash, Centre Island w/Breakfast Bar and Spacious Eating Area Overlooking Family Room having Gas Fireplace. Magnificent Curved Hardwood Staircase w/Wrought Iron Rails lead up to 2nd level featuring Primary Bedroom w/Large Bay Windows, Walk-In Closet and Renovated 4pc Ensuite! 3 Additional Good Sized Bedrooms & Renovated Full Bath Complete Upper level. Lower level features fully finished basement, Huge Recreation Room, Laundry & Storage Room. All measurements are appx. Great Location - Close to Shopping, Great Schools, Transit, nepean sports complex, Parks & More! Call to book showing. (id:43934)
183 Pretoria Avenue
Ottawa, Ontario
Nestled in the heart of the coveted Glebe neighborhood, 183 Pretoria Avenue is a stunning 19th-century brick semi-detached home that seamlessly blends timeless charm with modern elegance. With three spacious bedrooms and three beautifully appointed bathrooms this residence is ideal for families, professionals, and anyone seeking refined urban living. Step inside and be welcomed by quality flooring that runs throughout the main and second floors, creating a warm and cohesive atmosphere.The formal living room features large windows and engineered hardwood floors, flowing effortlessly into the elegant dining room perfect for hosting intimate dinners or lively gatherings. At the rear of the home, the thoughtfully renovated kitchen is a true showstopper, boasting sleek quartz countertops,high-end stainless-steel appliances, white cabinetry, a built-in bar, and a walkout door to a private deck. This outdoor retreat is perfect for morning coffee, weekend brunches, or evening meals. A discreetly tucked-away stackable washer and dryer make laundry day a breeze, while upstairs, the primary bedroom serves as a peaceful sanctuary with two generous closets and a spa-inspired ensuite featuring a walk-in shower.The additional bedrooms offer flexibility for guests, a home office, or creative space. Updated main bathroom completes the upper level with style and function. Outside,two dedicated off-street parking spaces add convenience rarely found in the Glebe.And the location? Unbeatable.Just steps from the Rideau Canal, this home places you in the heart of one of Ottawa's most vibrant and walkable communities.Enjoy boutique shopping, gourmet dining, cozy cafés, and year-round festivals. With grocery stores,LCBO, and top-rated schools all within walking distance, everything you need is right at your doorstep.Whether you're drawn to the historical architecture,modern upgrades, or the dynamic lifestyle,183 Pretoria Avenue offers the perfect blend of comfort, character,and community! (id:43934)
101-103 - 2019 Bank Street
Ottawa, Ontario
Corner retail investment on Ottawa's Bank Street: three connected ground-floor commercial condo units totaling 1,416 sq. ft. with prominent corner exposure, open retail floorplan, broad storefront glazing, and dedicated sign boxes above each unit; on-site customer parking and a professionally managed condo setting support efficient operations and predictable carrying costs. Minutes to South Keys Shopping Centre and the Heron Bank retail corridor high-traffic destinations anchored by national brands (Walmart/Best Buy; Home Depot/Canadian Tire)with steady demand from Greenboro, Blossom Park, South Keys and Alta Vista, plus commuter flows via Hunt Club Road and Airport Parkway and established transit along Bank Street. The property is leased, generating stable annual income of approximately $47,500 net, with a two-year renewal option positioning this asset for durable cash flow today and sensible upside at rollover. (id:43934)
508 Barrage Street
Casselman, Ontario
Step into this stunning 2023-built waterfront home, where contemporary elegance meets the peaceful charm of nature. Designed for both comfort and style, this 3-bedroom, 2-bathroom residence features high-end finishes, bright and spacious living areas, and an open-concept layout perfect for family living and entertaining. Thoughtfully with $20,000 of upgrades since purchased for new appliances, a reverse osmosis water filtration system, water softener system, tree clearing in the backyard, grass in the backyard, and window coverings. This home offers a modern kitchen with a walk-in pantry, a luxurious primary suite with a spacious walk-in closet, and elegant design details throughout. Enjoy breathtaking views of the South Nation River from your expansive rear deck, the perfect spot to relax, entertain, or soak in the beauty of your surroundings. The spacious backyard offers direct access to the water, making it ideal for outdoor enthusiasts. The expansive unfinished basement offers limitless potential, already roughed-in for 3 additional bedrooms, a full bathroom, and a second kitchen. Whether you choose to create a private in-law suite, a high-income rental unit, or a custom extension of your dream home, the possibilities are endless. Offering the perfect mix of natural beauty and modern convenience, this is a rare opportunity to own a waterfront retreat designed for both relaxation and future potential. (id:43934)
6066 Ridgelea Place
Ottawa, Ontario
Open House - Saturday, February 21st, 2-4 PM. Welcome to this absolutely stunning home, just steps from the ravine and situated on a huge corner lot. Renovated tastefully from top to bottom, this property offers the perfect blend of style, comfort, and functionality. The beautifully updated kitchen (2021) was designed for cooking and gathering, featuring quartz countertops, quality stainless steel appliances, a herringbone patterned backsplash, and a large waterfall island. Quality vinyl flooring runs throughout most of the home (2021), with trendy carpet in two bedrooms. All three bathrooms were fully and tastefully renovated between 2019 and 2022, with double sinks in both upper-level bathrooms. A solid white oak hardwood staircase adds warmth and character, while the lower level offers an amazing playroom/family room (2022) and a finished laundry room. The fully fenced backyard on this oversized corner lot is perfect for entertaining and family living, complete with a large patio, firepit, play structure, and custom buillt (12'x10') shed (2025). Additional updates include: some windows (2019), A/C (2020), roof (2020), 7' PVC fence (2021), front door (2021), side door (2025), interlock front and back (2023), driveway repaved (2023), and replacement of the exterior white wood panelling with cement board (2025). (id:43934)
128 Lyon Street
Russell, Ontario
OPEN HOUSE Sun Feb 22, 2-4pm. This standout 4-bedroom, 3 bathroom bungalow built in 2019 blends space, comfort, and lifestyle in all the right ways - complete with a 2-car attached garage for added convenience and functionality. From the charming front porch to the bright, welcoming foyer, the home immediately feels warm and inviting. The open-concept main floor is filled with natural light, creating an airy, expansive feel throughout the living space. The kitchen is designed to impress, offering abundant cabinetry, generous quartz counter space, and a sit-at island that naturally becomes the gathering spot for family and friends. Patio doors lead to a fully fenced, beautifully landscaped backyard featuring a spacious deck, hot tub, and above-ground pool - the perfect setup for summer entertaining and relaxing evenings at home. The dining area flows effortlessly into a cozy yet refined living room anchored by a natural gas fireplace and a large picture window that floods the space with light. The primary suite offers comfort and privacy with double closets and a 4-piece ensuite. Two additional bedrooms, another full bathroom, and convenient main-floor laundry complete the thoughtfully designed main level. Downstairs, the partially finished lower level adds incredible versatility with a fourth bedroom, 3-piece bathroom, and a large recreation room ideal for movie nights, a games area, or home gym - plus ample storage to keep everything organized. Spacious, bright, and exceptionally well-equipped inside and out, this home offers the complete package for modern family living. (id:43934)
200 Nature Street
Casselman, Ontario
Welcome to 200 Nature Street in the heart of Casselman, a spectacularly designed and beautifully decorated Falcon II model by SACA Homes, perfectly positioned on a premium lot backing onto a tranquil forest with no rear neighbours. This home blends luxury, function, and privacy in all the right ways. Step inside to a front foyer that opens to a bright, elegant living room with a gas fireplace, which flows seamlessly into a dedicated dining space ideal for holidays and special gatherings. At the heart of the home is the show-stopping kitchen, featuring quartz countertops, a double fridge/freezer, a generous centre island with seating, abundant cabinetry, and a walk-in pantry. The kitchen opens to a warm and inviting family room with views of the treed backdrop and direct access to the large, fully fenced backyard. Practicality meets style on the main level with a spacious mudroom complete with a walk-in closet, a powder room, and a well-appointed laundry room offering everyday convenience for busy families. Upstairs, the primary suite is truly exceptional. This expansive retreat includes a large walk-in closet, a luxurious 5-piece ensuite with a soaker tub, and an additional flex space perfect for a home office, reading nook, nursery, or private sitting room. Three additional generous bedrooms and a full bathroom complete the upper level. The fully finished basement extends your living space with a large recreation room ideal for movie nights and entertaining, space for exercise equipment, plus a fifth bedroom and full bathroom, perfect for guests, teens, or multi-generational living. Located in the growing community of Casselman, you'll enjoy small-town charm with easy access to schools, parks, shops, and amenities. With quick access to Highway 417, commuting to Ottawa is simple and efficient, making this an ideal location for those seeking space, privacy, and convenience. 200 Nature Street is more than a home - it's a lifestyle opportunity you won't want to miss. (id:43934)
1020 Ambleside Crescent
Kingston, Ontario
Welcome to this stunning, custom-built, Blommestyn (aka CaraCo Development Corp) detached home with NO POPCORN CEILINGS, on a CORNER LOT, in the highly sought-after Bayridge area. This expansive home offers an ideal blend of comfort and function for today's family. Step inside the foyer with gleaming hardwood floors and turning stairway to find a kitchen with a built-in wall oven and large eating area, living room with bay window, a very cozy den with a gas fireplace, and a separate dining room, perfect for hosting all of your gatherings. Upstairs, you'll find four generous bedrooms PLUS an impressive bonus room over the garage, complete with a skylight and vaulted ceiling that is ideal as family room or studio. The finished basement is ready to become your home gym, theatre and recreation area. All of this is framed outside by the landscaped, fenced backyard with 12' cedar hedges for complete privacy. Enjoy the stunning low-maintenance gardens and the showstopping magnolia tree in the front that adds outstanding curb appeal. This home has been lovingly and immaculately cared for and is a MUST SEE! Close to excellent schools, parks, shopping, and transit. This home is ready for its next chapter. Book your private showing today and experience everything this property has to offer. Brick Pointing 2025, HWT 2025, New garage door opener has a camera and app access from your phone 2025, Basement flooring 2025, hood fan 2025. Powder room remodel 2025. Roof and Gutter Covers 2019, Furnace 2023, Hardwood 2016, AC 2016. Newer front door 2017. Central Vac all 3 floors. Sprinkler system was deactivated but is installed. Wiring for home security system in place. Last 3 months avg. Gas $193, Water $76, Hydro $83. (id:43934)
16 Spinney Way
Ottawa, Ontario
Welcome to 16 Spinney Way- Rarely offered and beautifully maintained 2-bedroom, 3-bathroom bungalow with a finished basement, perfectly situated across from a serene forest on a quiet, well-established street. From the moment you arrive, you'll notice the immaculate landscaping, complete with an interlock walkway, patio, pergola, and PVC fencing - the perfect setting for relaxing or entertaining outdoors. Step inside to discover a spacious, light-filled layout featuring: a well-appointed kitchen with granite countertops and a cozy eating area, a large dining and living room with cathedral ceilings and a gas fireplace and a bright sunroom with a sliding door leading to the deck and backyard. The primary suite is generously sized and includes double closets and a luxurious ensuite. A second bedroom, full bathroom, and convenient main-level laundry complete the main floor. The finished basement offers exceptional bonus space with a recreation room featuring a second fireplace, a 3-piece bathroom, and a large storage/workshop area. Located in one of the area's most desirable neighborhoods, you'll be close to major shopping centers, beautiful parks, and all amenities - the perfect blend of comfort, convenience, and charm. (id:43934)
3442 9th Line
Beckwith, Ontario
This stunning lakefront property on the Mississippi River on highly sought after Coleman's Shore, just minutes from Carleton Place, offers a perfect blend of comfort, style, and waterfront living. The main level features hardwood floors, elegant crown molding, and an open-concept layout highlighted by a sunken family room with a beautiful fireplace. The recently updated kitchen includes granite countertops and great workspace, making it ideal for cooking and entertaining. Enjoy crystal-clear, weed-free water with a sandy and rocky bottom-perfect for swimming, boating, and fishing-along with incredible sunset views over the lake. The main floor also includes an office and a full bathroom with a shower. Step outside to a large deck with modern glass railings, providing an ideal space to relax and take in the peaceful surroundings. Upstairs, spacious bedrooms offer comfort for family or guests. A good sized guest cabin adds versatility, featuring a sliding patio door that leads to a private deck for two overlooking the water. Two storage sheds and an aluminum dock add convenience and functionality, while a propane Generac system provides reliable whole-home backup power. This property offers an exceptional year-round lifestyle with unbeatable waterfront access and natural beauty. (id:43934)
47 - 51 Raglan Street N
Renfrew, Ontario
6 UNIT Building for sale. Great opportunity for investors....this 6 unit building is in a great location within walking distance of downtown Renfrew. 2 two bedroom units + 4 one bedroom units. No vacancy. Coin operated laundry in the basement. Gross yearly income of $63,840. Income break down and expenses are available. 24 hours notice for showings. (id:43934)
312 Ramage Road
Clarence-Rockland, Ontario
35 minutes east of Ottawa and just 5 minutes East of Rockland this home offers a stone facade and brick all around which is a bonus for sound proofing. The home offers 3 bedroom bungalow, 1 1/2 bathroom and a recently renovated fully finish basement, and a gas fireplace . There is lots of space. Also the property includes a 21ft X 20ft storage garage on slab, additionall 15ft X 20 Ft addition on grade, a 20ft X 10 ft Tempo (as is ). Also Included a Commercial Automotive Garage Business (Garage Labreche)that as been in businees for 50 + years , which includes a 3 bay garages, Equipments , Financial Books( with a Conditional Offer) Contact Listing Agent for further info . This residential property is sold in part with tne existing Auto Mechanic Garage . Therfore the sale includes the Garage with day to day operation, equipment, the corporation registration and the Residence . HST is in addition to the purchase Price. (id:43934)
312 Ramage Road N
Clarence-Rockland, Ontario
Great opportunity , an Automotive Mechanic Garage in Business for more than 50 years, includes a 3 bedroom bungalow recently repainted and just became vacant. All garage equipment included , business( last 3 years of accounting available upon a conditional offer and Confidentiality Agreement signed) . Also see MLS# X1902696 for the residential information. **EXTRAS** 15 ft cube box for storage , 20ft X 10 ft tempo (As Is).Therfore the sale includes the Garage with day to day operation, equipment, the corporation registration and the Residence . HST is in addition to the purchase Price. (id:43934)
11 Albert Street
Laurentian Hills, Ontario
Featuring six self-contained residential units, this building has been carefully maintained both inside and out, offering peace of mind and long-term value. All units are currently fully tenanted, providing a consistent and reliable cash flow from day one. 6 Residential Units, 100% Occupancy, Strong Rental History, Low Maintenance, Excellent Income Generator. Located in a quiet, residential area with convenient access to local amenities, this property is a rare find in a growing rental market. Whether you're a seasoned investor or just starting to build your portfolio, this is an asset worth serious consideration. Financials available upon request. Listing agent is a part owner. 48 hrs notice for showings. (id:43934)
306 - 29 Main Street
Ottawa, Ontario
Live Above the Canal: Exquisite Two-Storey Penthouse-Style Condo at The Glassworks - A True One-of-a-Kind Gem! Luxury with Space to Breathe! Step into a condo that feels more like a private home. This open-concept residence combines soaring ceilings, dramatic two-storey high windows, and unparalleled natural light to create a living experience that's truly exceptional. Featuring 2 bedrooms and 2 bathrooms, this home also a home office , and a fully-equipped home gym-all included with the unit. Whether it's family time, creative pursuits, or fitness, these versatile spaces redefine what a condo can offer. Hardwood floors flow throughout both levels, with the upper level updated in 2023, while a new owned hot water tank (2025) ensures modern convenience and peace of mind. The kitchen impresses with stainless steel appliances, dramatic granite countertops, and designer lighting, perfectly balancing style and function. Designed by the renowned Hobin/Charlesfort team, every detail reflects intentional elegance. Ample storage, thoughtful upgrades, and a flowing, airy layout make this home feel expansive and timeless-it doesn't feel like a condo at all. Enjoy canal-side living just steps from pathways and parks, or take in the views from the rooftop terrace, watching Ottawa's seasons unfold from above. This is a home of light, space, and lifestyle, waiting to inspire its next owner. (Adding a truly unique touch, a beautiful art piece from the Ottawa Art Gallery is also available and can be negotiated as part of the sale). 24 hours irrevocable on all offers. (id:43934)
1060 Chablis Crescent
Russell, Ontario
To be built August 2026 single family home, beautiful 4 bedroom Vienna II model features a double car garage, main floor laundry, sunken front entrance complimented with ceramic tile, a huge open-concept kitchen with an oversize center island and walk-in pantry! Spacious family room with a beautiful gas fireplace, front study with French doors and a full closet! 4 bedrooms including a master bedroom with cathedral ceilings, huge walk in closet, with a roman tub and separate shower. Possibility of having the basement completed for an extra cost. *Please note that the pictures are from the same Model but from a different home with some added upgrades and may not all be relative to what is included*. (id:43934)
5 Gilchrist Avenue
Ottawa, Ontario
Step into this extensively updated 3-bedroom, 3-bathroom home, where modern comfort meets timeless charm. The inviting front porch leads to a bright and airy main level with spacious living areas, a stylish kitchen featuring island seating and stainless steel appliances, and a cozy family room with a convenient side entrance - perfect for a home office or small business. Upstairs, you'll find three generously sized bedrooms and a brand-new full bathroom, while the partially finished basement offers additional storage, a second full bathroom, and space awaiting your personal touch.Outside, enjoy a private, landscaped fully fenced yard ideal for entertaining or unwinding, complete with a large patio deck, interlock walkway, fresh sod and low-maintenance gardens. With upgrades including new plumbing, electrical, insulation, windows, kitchen, and roof, this turnkey property offers peace of mind and effortless living. Perfectly located near shopping, dining, and transit, with easy LRT access at Tunneys Pasture Station, this home is ready to welcome its next owners. (id:43934)
498 Gladstone Avenue
Ottawa, Ontario
Positioned on a high-visibility corner in the heart of downtown Ottawa, this fully vacant duplex offers a rare & flexible opportunity in one of the city's most connected, walkable & rapidly evolving neighbourhoods. Featuring two 2-bed units, along with four on-site parking spaces, the property provides immediate options for investors, developers, or owner-occupiers, with strong potential for redevelopment. Set on a northwest-facing corner lot the property benefits from Traditional Mainstreet zoning [TM14 H(17)], allowing for a variety of residential or mixed-use possibilities. This zoning supports everything from low - to mid-rise residential & boutique multi-unit projects to commercial space with residential above, making it well suited for thoughtful growth in line with the City's long-term vision. Full municipal services are already in place, offering a smooth path for both current use & future plans. A rare advantage in this urban setting is the four owned off-street parking spaces with access from Lyon Street, adding everyday convenience & long-term value. The corner lot layout also allows for flexible, efficient building design & strong street presence. The location truly sets this property apart. With Walk Scores in the mid to high 90s, everyday amenities such as groceries, cafés, restaurants, parks, boutiques & essential services are just steps away. The property is well served by multiple OC Transpo routes & is moments from Lyon LRT Station, providing quick access to downtown, major employment centres & the wider city. Surrounded by ongoing & future development, this central location continues to benefit from strong demand & long-term growth. Whether you're looking for a duplex with immediate potential, a smart land holding, or a prime infill opportunity, this is a compelling chance to secure a highly visible corner property in Ottawa's urban core. (id:43934)
498 Gladstone Avenue
Ottawa, Ontario
Positioned on a high-visibility corner in the heart of downtown Ottawa, this fully vacant duplex offers a rare & flexible opportunity in one of the city's most connected, walkable & rapidly evolving neighbourhoods. Featuring two 2-bed units, along with four on-site parking spaces, the property provides immediate options for investors, developers, or owner-occupiers, with strong potential for redevelopment. Set on a northwest-facing corner lot the property benefits from Traditional Mainstreet zoning [TM14 H(17)], allowing for a variety of residential or mixed-use possibilities. This zoning supports everything from low- to mid-rise residential & boutique multi-unit projects to commercial space with residential above, making it well suited for thoughtful growth in line with the City's long-term vision. Full municipal services are already in place, offering a smooth path for both current use & future plans. A rare advantage in this urban setting is the four owned off-street parking spaces with access from Lyon Street, adding everyday convenience & long-term value. The corner lot layout also allows for flexible, efficient building design & strong street presence. The location truly sets this property apart. With Walk Scores in the mid to high 90s, everyday amenities such as groceries, cafés, restaurants, parks, boutiques & essential services are just steps away. The property is well served by multiple OC Transpo routes & is moments from Lyon LRT Station, providing quick access to downtown, major employment centres & the wider city. Surrounded by ongoing & future development, this central location continues to benefit from strong demand & long-term growth. Whether you're looking for a duplex with immediate potential, a smart land holding, or a prime infill opportunity, this is a compelling chance to secure a highly visible corner property in Ottawa's urban core. (id:43934)
C - 238 Lebreton Street N
Ottawa, Ontario
Welcome to this contemporary, 2023 built home located in the heart of Centretown West, steps from Little Italy, Dows Lake/Rideau Canal & downtown. Offering 3 beds, 3 baths & a open concept layout, this gem blends style, convenience & functionality in one of Ottawa's most vibrant communities. Enter through the expansive foyer & ascend the hardwood stairs w/ black spindles to the bright main lvl feat. front dbl closets & sun filled design. The stunning white kitchen impresses w/ quartz counters, soft-close cabinetry, black fixtures & all LG SS appliances incl. ThinQ fridge w/ ice/water, glass top stove w/ built-in hood fan, dishwasher & Hisense bev./wine fridge. Enjoy a walk-in pantry, hidden appl cove, pull-out storage & a 2-sided island w/ deep sink, breakfast bar & pendant lighting. The living area boasts a gas FP, large windows & access to the composite balcony w/ gas BBQ hookup, perfect for entertaining. The dining area overlooks quiet Lebreton St. & feat. a chic light fixture & embossed focal wall. A 2pc bath completes this lvl w/ showstopper floor tile, wallpaper accent & floating vanity. Upstairs, the laundry incl. LG ThinQ stacked washer/dryer, shelving & sink (so convenient). The primary suite offers a flr to ceiling window, WIC w/ lighting & shelving & a 4pc ensuite feat. a rain shower, double floating vanity & EuroTile finishes. 2 add'l beds incl. dbl sliding closets w/ built-in shelving & modern lighting. The main 4pc bath feat. a tub/shower combo, soft-close vanity & oversized grey tiles. Exterior highlights incl. stucco & aluminum siding, artificial grass, rear parking & basement storage access w/ on-demand hot water. Enjoy walkable access to Dow's Lake, Rideau Canal, Experimental Farm, Future Civic Campus (TOH), restaurants, parks, LRT (Pimisi/Bayview) & LeBreton Flats. Quick access to downtown, westboro, hintonburg & the glebe. Close to Carleton U, UOttawa, schools & Hwy 417, this home truly delivers elevated living in a prime urban setting! (id:43934)
1301 North Augusta Road N
Elizabethtown-Kitley, Ontario
Charming Country Property with Endless Possibilities! Welcome to this spacious and versatile property offering over 2.5 acres of serene country living while still being close to city conveniences. This unique home is perfect for multi-generational living, a growing family, or those seeking additional rental income or guest accommodations. The main side of the house features 3 well-sized bedrooms and 2 bathrooms.. The layout is bright and inviting, with spacious living areas perfect for entertaining or relaxing with family. There is also an attached 2-bedroom addition with its own ensuite bathroom which provides a private living space for in-laws, guests, or even rental potential. Step outside and enjoy a gazebo with power, perfect for summer gatherings and barbecues. Unwind year-round in the hot tub with a cozy cabana, creating the ultimate relaxation space. For hobbyists, car enthusiasts, or those in need of extra storage, the 30 x 36 insulated metal garage is a dream come true! Plenty of room for vehicles, tools, and more. Set on 2.5 acres, this property provides privacy, space, and endless opportunities for outdoor activities. Whether you dream of gardens, a small hobby farm, or simply a peaceful retreat, this property has the space to make it happen. Conveniently located just minutes from Brockville, this home offers the perfect blend of rural tranquility and accessibility to shopping, schools, and amenities. Dont miss this one-of-a-kind opportunity! (id:43934)
62 Hogan Drive
Mcnab/braeside, Ontario
Located in the second phase of Hogan Heights, this thoughtfully designed bungalow combines the tranquillity of country living with the convenience of nearby amenities. Set near the Algonquin Trail, the property offers easy access to recreation, shopping, and schools. The Huntley Model by Mackie Homes features approximately 1,740 square feet of above-ground living space and showcases quality craftsmanship throughout. The three-bedroom, two-bathroom layout is both functional and inviting, enhanced by natural light and an open-concept design. The dining area flows seamlessly into the great room, which includes a cozy fireplace, an elegant tray ceiling, and a patio door that extends the living space to the rear porch and backyard. The kitchen is well appointed with granite countertops, ample cabinetry, a pantry, and a centre island that is ideal for casual meals. A practical family entrance with a laundry area provides interior access to the two-car garage. The primary bedroom features a walk-in closet and a well-appointed 3-piece ensuite, offering a comfortable and quiet retreat. This property is currently under construction. (id:43934)
188 Hemlock Drive
Beckwith, Ontario
LOCATION LOCATION!! Peaceful private lot backing onto a treed area and only minutes to everything!. Spacious 3+ bedroom 3 bathroom family home. The kitchen is complete with a generous supply of cupboards and counter space and is open to a sun filled eating area with hardwood floors and patio doors with direct access to a private patio. An excellent place for you next BBQ. The formal living room also has hardwood floors and a huge sunny window. Three well sized bedrooms with hardwood floors . Two of the bedrooms have double closets and the primary bedroom comes with a full 4 piece ensuite + a walk in closet. The lower level features a 4th bedroom with a double closet + a 2 piece powder room + a family room with 2 sun filled windows and a place for a future wood stove. The crawl space provides loads of storage space. You will be impressed with the 3 CAR HEATED GARAGE!!! An ideal place for the "car guy" or to work on your special hobbies. The two garden sheds each have power to them. Early possession! (id:43934)
2296 Eady Road
Horton, Ontario
With its front veranda, peaked roofline, and gingerbread trim, 2296 Eady Rd looks like it's been pulled from the pages of a storybook . This charming two-storey home sits on 30 deep acres, offering the kind of space that's hard to find and even harder to outgrow. Inside, the home is bright and welcoming, with 3+1 bedrooms, a full bath upstairs, powder room on the main, and an ensuite featuring custom cabinetry and a retro blue-and-white checkered floor. The main living area is filled with natural light, and the wood-burning fireplace adds both warmth and character. The kitchen is practical and solid, with granite counters and a layout that just works. At the back of the home, the sunroom steals the show - full of windows, flooded with light, and offering a panoramic view of the acreage beyond. It's the kind of space that makes you want to sit down and stay awhile, no matter the season. Just outside, a back deck leads you into a deep stretch of land - ideal for walking trails, gardens, or simply room to spread out and explore. A detached 4-bay garage offers space for tools, toys, or whatever project comes next. And with easy access to Storyland Rd. and Hwy 17, you're never far from what you need - and always glad to come home. (id:43934)
1626 Prestwick Drive
Ottawa, Ontario
Welcome to 1626 Prestwick Drive in the heart of Orleans! This well-maintained 4-bedroom home features generous room sizes throughout, including a spacious primary bedroom with its own ensuite, and a large walk-in closet. A bright and functional galley kitchen with granite countertops, and a large living room complete with a cozy gas fireplace. The main floor includes a convenient 2-piece bath, and major updates provide peace of mind with all triple-pane windows (approx. 2018), an owned 2018 hot water tank, a 2012 furnace, and a roof approx. 10 years old. Outside offers beautiful landscaping with a pergola at the front entrance, as well as a second pergola over the large back deck, all within a fully fenced yard that includes a sizeable garden shed stocked with tools to be included. Situated beside two elementary schools; Our Lady of Wisdom and Dunning-Foubert-and surrounded by parks and convenient shopping, this home is ideally located for families. The basement is full of potential and ready for your personal vision. This home is ready for its new owners-don't miss out on this opportunity! 24 HR Irrevocable on all offers (id:43934)
1020 Charolais Place
Ottawa, Ontario
Welcome to this stunning Mattamy Home's Walnut model, offering 3233 sqft of beautifully designed living space. This spacious 5-bedroom, 5-bath home also includes an additional 825 sq. ft. of professionally finished basement, providing ample room for comfortable family living and effortless entertaining. The home comes equipped with a number of high-quality builder-standard features, including hardwood flooring on the main level, a solid oak staircase with upgraded railings, and 9' ceilings on the main floor. The kitchen includes quartz countertops, a ceramic backsplash, a fridge water line, and sleek cabinetry. Smart home features include an electronic front door lock, smart front light switch, and Ecobee thermostat. Additional functional upgrades include a 200 AMP electrical service, central air conditioning, and an owned hot water tank. The main level offers a bright, open-concept layout with spacious living and dining areas, along with a mudroom featuring a walk-in closet, a powder room, and direct garage access. Upstairs, you'll find four generously sized bedrooms, including a luxurious primary suite with two walk-in closets and ensuite with glass shower. Bedroom two has its own private ensuite, and the second-floor laundry room adds convenience to everyday living. The lower level offers a large recreation room, an additional bedroom, and a full bathroom perfect for guests, extended family, or a home gym. The photos are of a similar model to showcase builders finishes. (id:43934)
219 Parsnip Mews
Ottawa, Ontario
Fall in love with your future home - Welcome to 219 Parsnip Mews, nestled in the heart of family-friendly Richmond Meadows! This brand new 3,233 sq. ft. Mattamy Walnut model (Contemporary C Elevation) offers 5 spacious bedrooms, 4 full baths, a powder room, and a beautifully finished basement with move-in scheduled for May 2026. From the moment you walk in, you'll appreciate the 9 ceilings and engineered hardwood flooring that give the main level a fresh, upscale feel. A mudroom with walk-in closet, 2-piece bath, and direct access to the double car garage help keep daily life running smoothly and clutter-free. The open-concept layout is perfect for modern living with a bright living/dining space and an inviting great room with oversized windows that flood the home with natural light. The chef inspired kitchen checks every box w/quartz countertops, breakfast bar, island, backsplash, hood fan, pantry, and sliding patio doors to the backyard, making entertaining effortless and enjoyable. Upstairs, you'll find hardwood stairs, an airy loft space, and a smart layout designed for growing families or guests. The primary suite features two walk-in closets and a spa-like ensuite with a shower enclosure, soaker tub, and an extended vanity. Three more generous bedrooms complete the second level one with its own private 3-piece ensuite, and two sharing a Jack & Jill bath with extended vanity. The convenient second-floor laundry room with walk-in closet storage keeps things practical and efficient. Downstairs, the finished lower level includes a 5th bedroom, 3 pcs bathroom and large family room with three windows the perfect spot for movie nights, a playroom, or a home office. Additional upgrades include: 200 Amp Electrical Service; Tankless Hot Water System; Heat Recovery Ventilator. This home is now Colour and structure spec'd. Photos shown are of the model home and for illustrative purposes only features and finishes may vary. Home is currently UNDER CONSTRUCTION. (id:43934)
1038 Charolais Place
Ottawa, Ontario
Welcome to 1038 Charolais Place in the heart of family-friendly Richmond Meadows! This brand-new 3,233 sq.ft. Mattamy's Walnut model (Farmhouse Elevation) is thoughtfully designed for modern family life, featuring 5 spacious bedrooms, 4 full bathrooms, main floor powder room and a beautifully finished basement. Move-in is scheduled for mid August 2026, giving you time to plan. Step inside and you'll immediately appreciate the 9' ceilings & engineered hardwood flooring that give the main level a bright and upscale feel. A mudroom with a walk-in closet, powder room, and direct access to the double car garage to make daily living organized and practical. Enjoy a bright, open-concept layout with a welcoming living/dining space and a sun-filled Great Room w/ oversized windows. The chef-inspired kitchen features quartz countertops, island with breakfast bar, backsplash, hood fan, pantry, cold water line rough in & patio doors that lead to the backyard perfect for hosting and everyday life. Upstairs, hardwood stairs w/oak railings lead to a functional loft space, plus a second-floor full-size laundry room w/walk-in linen close keeps things running smoothly. A well-designed layout ideal for families or guests. The primary bedroom retreat boasts two large walk-in closets & a spa-like ensuite w/separate glass shower, soaker tub, and extended vanity. One bedroom enjoys a private 3-piece ensuite; two others share a Jack & Jill bath w/large vanity. Downstairs, the finished lower level offers a large Finished Rec Room, additional Bedroom, 3pcs Bath & three windows, perfect for movie nights, a playroom, home office, gym or guests. Additional upgrades: 200 Amp Electrical Panel; Air Conditioning; Tankless Hot Water System; Heat Recovery Ventilator. This home is now Colour and structure spec'd. Photos are of a model home and virtually staged for illustration only, features & finishes may vary. 1038 Charolais Place is UNDER CONSTRUCTION. (id:43934)
63 Chateauguay Street
Russell, Ontario
OPEN HOUSE Sunday February 22nd 2:00pm-4:00pm AT 63 Chateauguay Street, Embrun. Introducing the Modern Maelle, a striking 2-storey home offering 1,936 square feet of contemporary living space designed with both function and flair. With 3 bedrooms, 2.5 bathrooms, and a 2-car garage, this home checks all the boxes for modern family living. Step inside and you're greeted by a den off the main entry ideal for a home office or creative space. Just off the garage, you'll find a convenient powder room and dedicated laundry area, keeping the main living areas clean and organized. The show-stopping living room features floor-to-ceiling windows that flood the space with natural light, creating an airy, uplifting atmosphere. A Loft on the second level offers a unique architectural detail, overlooking the living room below and adding a sense of openness and elegance. Upstairs, the primary suite offers a spacious walk-in closet and a private ensuite, creating the perfect personal retreat. Constructed by Leclair Homes, a trusted family-owned builder known for exceeding Canadian Builders Standards. Specializing in custom homes, two-storeys, bungalows, semi-detached, and now offering fully legal secondary dwellings with rental potential in mind, Leclair Homes brings detail-driven craftsmanship and long-term value to every project. (id:43934)
310 - 530 De Mazenod Avenue
Ottawa, Ontario
Welcome to 310-530 De Mazenod! This stunning 2 bedroom + den, 2 bathroom corner unit in the prestigious River Terrace 1 at Greystone Village, crafted by EQ Homes. Designed for modern living, this sophisticated condo offers an abundance of natural light, high-end finishes, and a thoughtfully designed layout. The sleek, open-concept kitchen features a gas stove, quality cabinetry, and a large stylish island perfect for entertaining. The living space opens to a private balcony with a gas BBQ hookup. The primary bedroom features a wall of closets and spacious ensuite bathroom with glass shower. On the other side of the unit you will find a functional den next to the 2nd bedroom which features a murphy bed included with the unit. Enjoy the convenience of underground parking and a storage locker, plus an impressive list of amenities: a fully equipped gym and yoga space, elegant guest suite, recreation room with outdoor patios, meeting room, car wash/pet wash station, and kayak storage for waterfront adventures.Situated in Old Ottawa East, youre steps from the Rideau Canal, minutes to downtown, and have easy access to the Glebe via the Flora Footbridge. With the highway nearby, commuting is a breeze, and the surrounding community offers a perfect balance of nature, culture, and urban convenience. (id:43934)
25 Seguin Street
Ottawa, Ontario
Welcome to 25 Séguin, a well maintained 4-bed, 2.5-bath, 2-story home blending function and comfort. Sunlight fills the living and dining rooms with a bright, warm ambiance. The kitchen is charming and practical, featuring abundant cabinetry, a portable island and a cozy eat-in space ideal for family gatherings. The large upstairs bedrooms and finished basement are versatile living spaces, customizable to your needs. The expansive, fully fenced backyard is perfect for outdoor activities with 3 sheds of added storage. Extra parking is available on both sides of Seguin St. Located in peaceful Cardinal Heights, this family-friendly home has great access to parks, schools, shopping centers, and major Highways 417 and 174. A short drive can lead to downtown, Blair Station, VIA Rail, Montfort Hospital, and various major retailers such as Costco, Loblaws, Walmart. OC Transpo bus stops and school bus stops are steps away. Great find in a prime location! (id:43934)
43 Settler's Ridge Way
Ottawa, Ontario
Open House Sunday Feb 22, 2026 from 2pm-4pm! Motivated Sellers!! Rarely offered Barrhaven Bungalow with Private In-Law Suite & Income Potential! Welcome to this exceptional and highly versatile 2+1 bedroom bungalow in the heart of Barrhaven, an increasingly rare find offering a fully self-contained lower-level living space. Perfect for multi-generational families, rental income, extended family, or a home-based business, this home delivers flexibility without compromise. The bright, open-concept main floor is designed for both comfort and style, featuring a spacious living and dining area with a cozy fireplace, custom built-ins, and a sun-filled solarium seamlessly connected to the living space-ideal for relaxing or entertaining year-round. The chef-inspired kitchen boasts stainless steel appliances, a gas range, and a sunny eat-in area. California shutters throughout add timeless elegance.The primary suite is a true retreat, showcasing a spa-like ensuite with heated floors, a deep soaker tub, and a huge walk-in shower. A second bedroom is served by a modern 3-piece bath. Main floor laundry and inside access to the double garage make everyday living effortless. Downstairs, the fully independent lower level offers its own private kitchen and living room complete with a gas fireplace, large bedroom, bathroom, laundry, and bonus room-providing complete privacy and autonomy. Step outside to your backyard oasis, featuring a PVC deck, landscaped grounds, and an inviting in-ground pool, perfect for entertaining or unwinding with family. Ideally located close to parks, trails, schools, shopping, and dining, this home combines suburban convenience with rare dual-living functionality. A rare opportunity-book your private showing today! (id:43934)
51 Westpark Drive
Ottawa, Ontario
A truly exceptional family home, professionally renovated inside and out - new electrical, plumbing, roof, windows and more - just like new. Offering timeless design, thoughtful upgrades, and a backyard oasis rarely found in the city. From the moment you arrive, this home impresses with its manicured landscaping and inviting curb appeal. Inside, you'll find a bright and functional layout designed for everyday living and effortless entertaining. The heart of the home is the stunning eat-in kitchen, featuring white shaker-style cabinetry, quartz countertops, and an open-concept flow to the family room-perfect for busy mornings, relaxed evenings, and hosting friends and family. Hardwood and tile flooring run throughout, complemented by a large foyer, spacious living and dining rooms, and abundant natural light. Upstairs, three well-proportioned bedrooms provide comfortable private spaces for the entire family. The home offers three fully renovated bathrooms-no detail overlooked. Set on an oversized pie-shaped lot, the backyard is a true showstopper. Designed for both relaxation and entertaining, it features a beautiful inground pool, tiered decks, and complete privacy with fencing and mature hedges. This backyard oasis is a place where summer memories are made and long evenings are enjoyed. Additional highlights include an attached single-car garage, excellent storage, & a layout that provides space, comfort, and style. Located in Blackburn Hamlet-closer to downtown than almost all newer suburbs, yet offering village-like charm that is increasingly rare. Amenities within a 10-minute walk, including grocery stores, medical and dental offices, pharmacies, restaurants, a local pub, banks, schools and more. This is more than just a house-it's a place to grow, gather, and create lasting memories. A rare opportunity to own a turn-key, beautifully renovated home with a private backyard retreat in one of Ottawa's most established and connected neighbourhoods. WELCOME HOME. (id:43934)
688 Geneva Crescent
Russell, Ontario
Absolutely stunning, meticulously maintained 4 bed, 3 bath + den Vienna II model on a premium oversized lot lined with mature trees offering a serene setting. Soaring 9ft ceilings, wall rounded corners, neutral tones, hardwood, tile & main floor den grace this open floorplan. Gourmet kitchen is equipped with extended height cabinetry, quartz countertops, stainless steel appliances, backsplash, island with breakfast bar & walk in pantry. Adjacent to the kitchen you will find dining and living rooms flooded with natural light, a stately fireplace with tile surround and picturesque views of the tree lined lot. Eye catching staircase open to above features decorative iron spindles for an added touch of elegance. The second floor lends itself to a generous size primary bedroom with a huge walk-in closet & 4 pc ensuite bath boasting a sliding barn door and exquisite tile work. 3 more great size bedrooms and a full bath will also be found on the 2nd floor complimented by Berber carpeting and tile. Basement is wide open, has a bathroom rough in and awaits your vision. Window on the left side has been upgraded to a larger size to accommodate a bedroom or simply allow more natural light to enter. Oversize yard is perfect for BBQ season, entertaining friends and family. Lots of space here allows for so many possibilities! Garage is EV plug-in ready. (id:43934)
249 O'donovan Drive
Carleton Place, Ontario
Be the first to live in this brand new Patten Homes' Donegal model on a premium lot. A 2 bedroom + den bungalow in the desirable community of Mississippi Shores to be completed in February 2026! Steps from the Mississippi River and nearby parks, this home offers a quiet lifestyle with excellent walkability and modern conveniences. Features include an efficient open layout, main-floor laundry, gas fireplace, central air, garage door opener, and central vac rough-in. A full unfinished basement provides great future potential. Located in a peaceful pocket of Carleton Place, close to shops, restaurants, schools, healthcare, and minutes to major highway access for easy commuting. Enjoy small-town charm with modern comfort in a thoughtfully designed neighbourhood perfect for low-maintenance living. (id:43934)
1019 Valin Street
Ottawa, Ontario
Welcome to this spacious 2653+ square foot 4+1 bedroom, 4 bathroom home with main floor family room & den/office. The main level features a bright living room and formal dining room with hardwood floors, spacious kitchen with lots of cupboard space & eating area with access to fully fenced, low-maintenance backyard complete with a deck and hot tub - no grass to maintain. Right off the kitchen, the family room opens to above and features a cozy gas fireplace. The versatile main floor office/den makes it easy to work from home. The second floor boasts an expansive primary bedroom with cathedral ceiling, walk-in closet, and 5-piece ensuite with double sinks, soaker tub and separate shower. Three additional generously sized bedrooms, 2 of them with walk-in closets, and another full bathroom + convenient second-floor laundry complete this level. The finished basement offers more living space with a large rec room, additional bedroom, 3-piece bathroom and ample storage. The double car garage is equipped with an outlet for a level 2 EV charger for added convenience. This home is ideally located close to schools, grocery store, community centre and Millennium Sports Park. Recent updates: furnace (2024), AC (2024), roof (2023). (id:43934)
10 Friendly Crescent
Ottawa, Ontario
Well-maintained 4 bedroom, 3 bathroom home with a double car garage, located in a desirable Stittsville neighbourhood close to shopping, restaurants, parks, trails, and excellent schools. The home offers strong curb appeal and a bright, functional layout. The main level features large windows, 9ft ceilings, pot lights, and hardwood fooring throughout the formal living and dining areas. A stone-surround freplace anchors the main living space. The spacious eat-in kitchen includes granite countertops, stainless steel appliances, ample cabinetry with pantry storage, and a centre island, all open to the main living area. Convenient main foor laundry comes with additional storage. The second level offers a primary bedroom with walk-in closet and ensuite featuring a soaker tub and a large walk-in shower. Three additional well-sized bedrooms share a full bathroom. The unfnished lower level provides fexibility for future development. Fully fenced backyard with interlock patio, storage shed, and hot tub (professionally winterized each year), and a gas BBQ hook up. A solid family home in a highly sought-after location. Recent upgrades: Roof (2019), Furnace (2020). (id:43934)
58 Clegg Street S
Ottawa, Ontario
Welcome to 58 Clegg Street! This 4 bedroom / 2 bathroom single family home situated in a well sought neighbourhood close to everything is one you don't want to miss!! The main floor offers a spacious unique layout boasting lots of natural light and an oversized desirable flow throughout. Living room is complimented with a nice wood fireplace. Extend your dining area with a comfortable bright 4 season solarium right off the kitchen and dining room. The family room situated in the back part of the main floor offers the true feeling have having 2 full living rooms on the same floor! 2 bedrooms located on the second floor include the primary bedroom with a large walk-in closet. The main floor has another bedroom and the lower level has a decent size bedroom with 3 piece ensuite. Restaurants, shopping, recreation and elite schools all close by. This home has endless opportunities and is a MUST SEE!! No offers will be considered or presented prior to Tuesday Feb 17, 2026 (id:43934)
2882 Bay Road
Champlain, Ontario
Get ready to fall in love! Wake up to calm water views and end your days in complete peace in this move-in ready two-storey waterfront home, built in 2019.The moment you step inside, you're welcomed by a bright, inviting main floor offering two bedrooms and one bathroom in a comfortable, functional layout that has been meticulously maintained. Large windows flood the space with natural light and beautifully showcase the ever-changing waterfront views. The open-concept living space features hardwood flooring throughout, a inviting dining area, a cozy sunroom with a gas fireplace, and a spacious kitchen complete with quartz countertops, stainless steel appliances, and a built-in dishwasher and microwave. Upstairs, you'll find a generous size family room and an additional bedroom perfect for guests, relaxing, or extra living space. Step outside to a private backyard featuring a tiered natural stone landscape, perfect for year-round fun, spend summer days kayaking, boating, or hosting gatherings, and winter days snowshoeing, cross-country skiing, or cozying up by the fire. Located near the hospital, shopping, and everyday services, and just one hour from Ottawa and Montreal, this property offers the perfect blend of waterfront tranquility and convenience, with excellent potential as an Airbnb or short-term rental, attracting guests seeking a relaxing waterfront escape. (id:43934)

