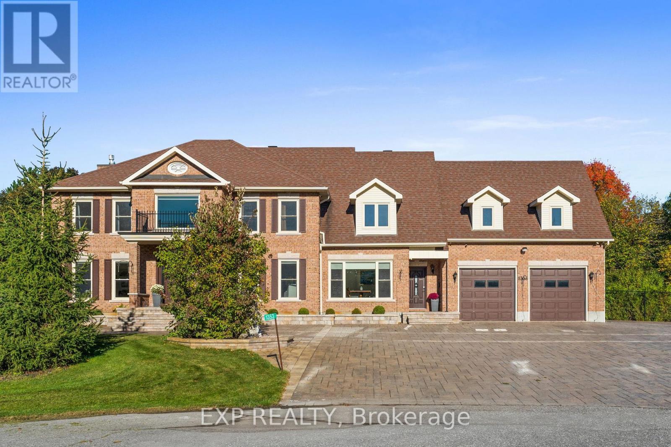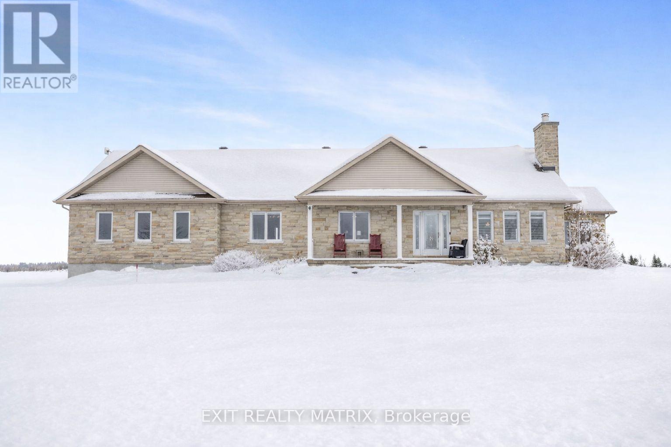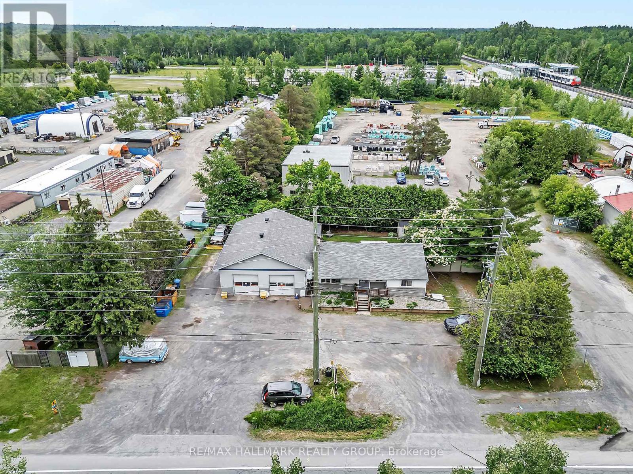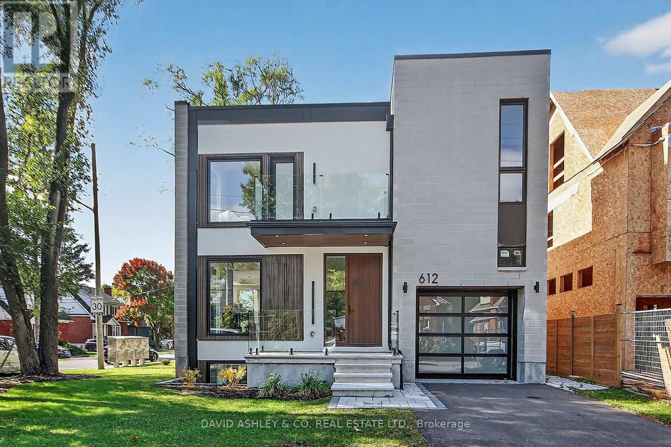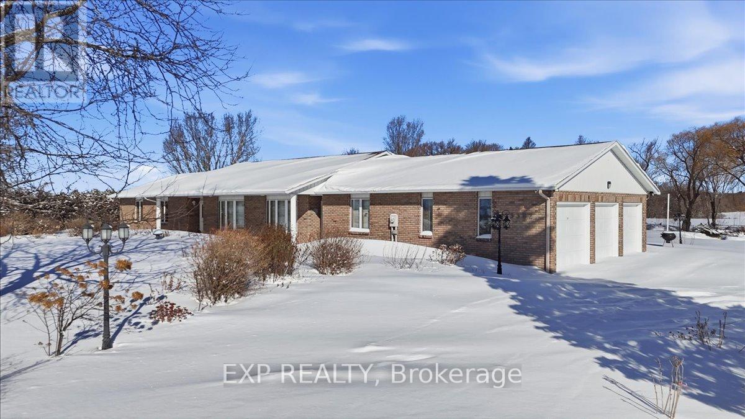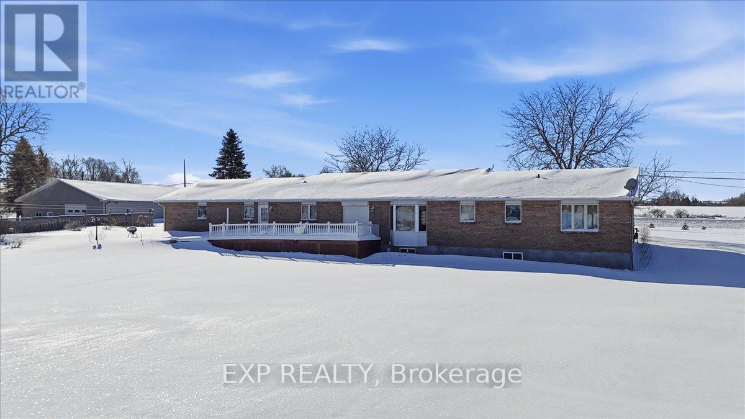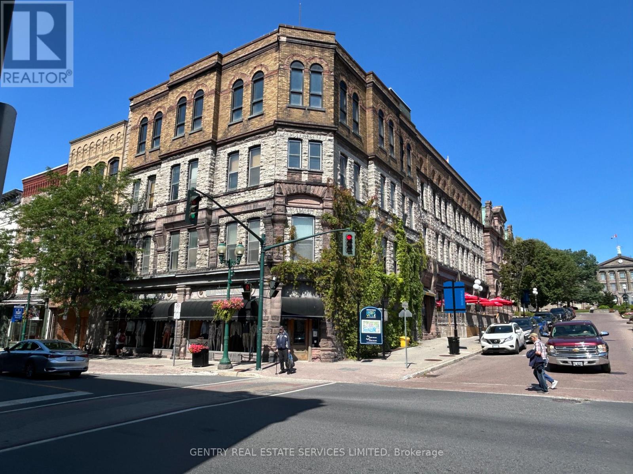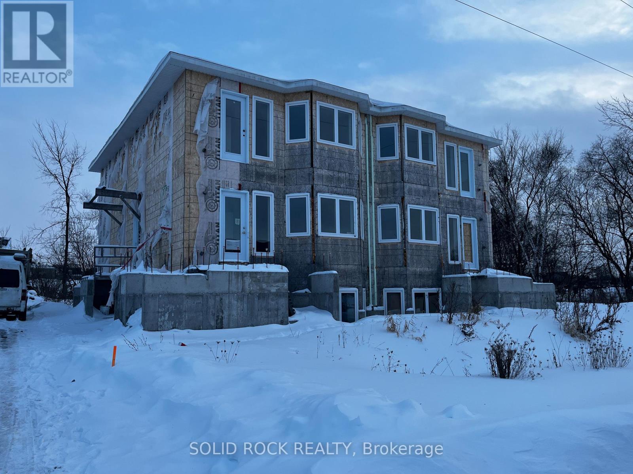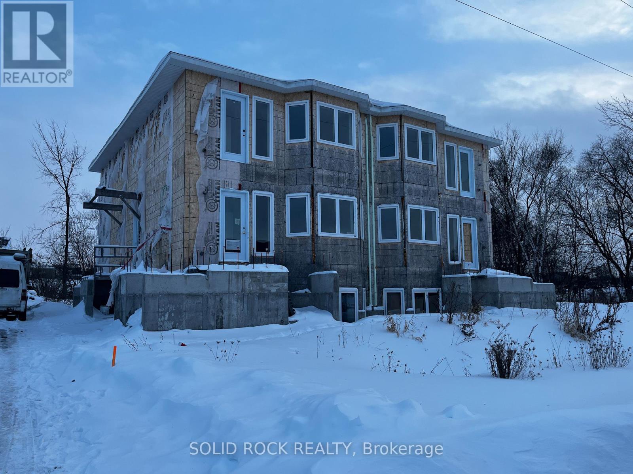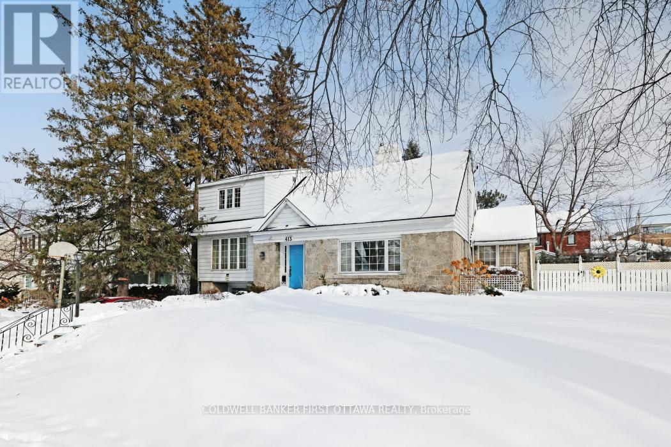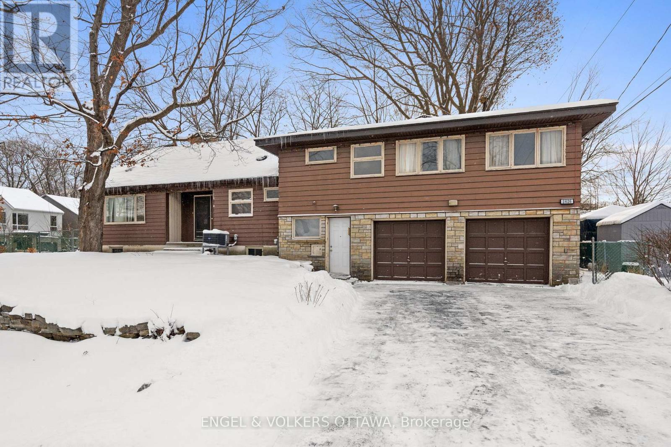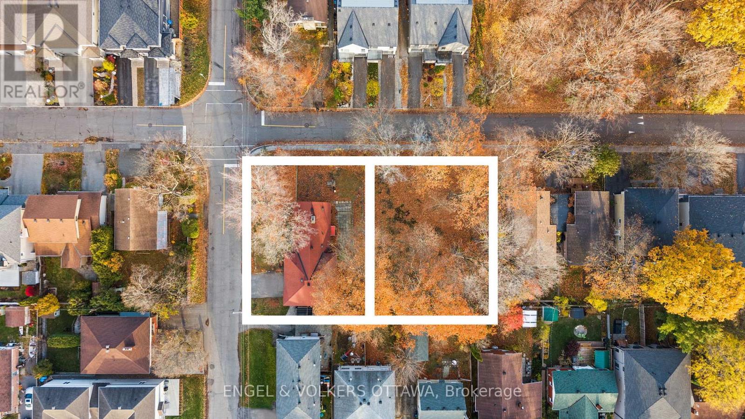We are here to answer any question about a listing and to facilitate viewing a property.
1353 Pelkey Court
Ottawa, Ontario
Stunning 4-bedroom, 6-bathroom brick home tucked away on an exclusive quiet cul-de-sac in prestigious Manotick Estates. The full-brick exterior, intricate interlock driveway, double garage, and manicured landscaping set the stage for this impressive property. Step inside the grand two-storey foyer, where a sweeping staircase and oversized window fill the space with natural light. The main floor features gorgeous hardwood and tile flooring, high ceilings, and a bright, welcoming layout. A spacious office sits just off the entrance, while a large formal dining room with picture window is perfect for family gatherings. The chef's kitchen is the heart of the home, offering two large islands, rich cabinetry, granite counters, high-end stainless-steel appliances, and a bright eating area overlooking the backyard. The adjoining family room includes a cozy gas fireplace and expansive windows with views of stunning backyard oasis and gorgeous mature trees, creating a warm and inviting space. The second floor features a luxurious primary bedroom with beautifully renovated ensuite with marble tile, glass shower, and freestanding clawfoot tub. Center hall plan leads to three large bedrooms, two with there own full ensuite bath. The massive 4th bedroom with gas fireplace and elevator provides endless possibilities for an additional family room, guest suite, gym, or multigenerational living etc. Final touch is the loft area with built-in desk. That's right this home has an elevator providing access to all 3 levels. The partially finished lower level includes tons of space with a huge recreation area, play zone, two storage rooms, and a bathroom. The backyard is a true private retreat with heated saltwater pool, diving board, massive decorative boulders, stone interlock, large deck, pool house/shed, surrounded by mature trees, and timeless wrought-iron fencing. This fabulous home perfectly blends luxury, comfort, and safe family living in Manotick's most desirable neighbourhood. (id:43934)
3139 Birchgrove Road
Ottawa, Ontario
Prepare to fall in love with this breathtaking, magazine-worthy bungalow, sitting on just shy of 50 acres perfectly designed for comfort, style, and multi-generational living. From the moment you arrive, the charming front porch and stunning curb appeal set the tone for what awaits inside. Step into a sun-filled, open-concept main level where natural light pours through every window and warm wood-beam accents elevate the space with timeless character. The chef-inspired kitchen offers endless cabinetry, a sleek sit-at island, and a seamless flow into the dining area-complete with patio doors opening to an exceptional back deck overlooking peaceful farmer's fields and pure countryside serenity. The living room is a showstopper with its striking stone fireplace, while the inviting family room provides the perfect spot to unwind. The luxurious primary suite feels like a private retreat, featuring a spa-like 5-piece ensuite and a spacious walk-in closet. An elegant 3-piece bath and a bright home office complete this impressive level. The lower level is equally extraordinary. With soaring ceilings and a stunning walk-out design, the in-law suite offers unmatched comfort and independence. It boasts a large, beautifully appointed kitchen, a bright open living room, two generous bedrooms, and a modern 4-piece bathroom-ideal for extended family or guests, and even includes a dedicated doggy spa. Outside, your private oasis awaits. Enjoy a sprawling deck perfect for entertaining, a relaxing hot tub under the stars, and unobstructed views that create a sense of escape without sacrificing convenience. An attached 2-car garage adds practicality to this dreamy property. Stylish, versatile, and incredibly inviting-this exceptional bungalow delivers the lifestyle you've been searching for. Homes like this don't come around often. (id:43934)
2460 Leitrim Road
Ottawa, Ontario
Versatile Investment Opportunity on Leitrim Road! Set on a 0.38-acre lot, this unique property offers both residential comfort and commercial functionality. The modern commercial garage (2012) spans 1,584 sq. ft. and includes three bays, an office, storage room, bathroom, dual furnaces, and 220amp electrical service ideal for trades, contractors, or investors. The detached bungalow has seen recent updates, including a new roof and windows, and features two bathrooms. Each building is separately metered and taxed, offering flexibility for owner-occupiers or rental potential. Garage is owner-run but willing to sell the business/equipment separately (not included with the property) (id:43934)
612 Tweedsmuir Avenue
Ottawa, Ontario
OPEN HOUSE SUNDAY February 1st., 2:00-4:00 PM. Discover this NEW EXCEPTIONALLY CUSTOM-BUILT 2,829 sq. ft corner-lot attached home, where thoughtful design meets modern luxury. Step through the striking walnut front door into a bright, open interior featuring engineered wide-plank hardwood floors throughout. The contemporary glass railing enhances the homes seamless flow and spacious feel. Every kitchen and bathroom is finished with elegant quartz countertops, balancing style and function. High ceilings amplify natural light, creating an inviting atmosphere on every level. The fully independent legal basement suite, complete with private entrance, heated floors, and oversized windows, offers ideal space for guests or rental income. Step onto the glass-railed balcony to take in sweeping views perfect for unwinding or entertaining. This home delivers sophistication, comfort, and craftsmanship in every detail. EXTRAS LG 6.3 Cu. Ft., Smart Wi-Fi Enabled Fan Convection Electric Slide-in Range with Air Fry; spray foam insulation in both the roof and basement. (id:43934)
3382 Carp Road
Ottawa, Ontario
A rare offering just minutes from Kanata and Stittsville, this all-brick bungalow is nestled on a beautifully landscaped 3.95-acre lot surrounded by scenic ravine views and open farmland. Zoned agricultural, this well-maintained property offers exceptional potential for a home-based business, multi-generational living, or future investment. Inside, the spacious layout features a large eat-in kitchen with direct access to a sunny deck overlooking the expansive backyard perfect for entertaining or simply enjoying the peaceful surroundings. A formal dining room, two large living areas, and a dedicated office/den provide flexibility and function for families or remote work. Three bedrooms, three bathrooms, main floor laundry, and a triple-car garage complete the upper level. The fully finished lower level expands your options with a massive recreation room, billiards area, bar, additional bedroom with walk-in closet, and the potential to convert the basement into a separate suite or duplex. Outside, the home is set back from the road with a long, private driveway and immaculate grounds. A 3,200 sq ft detached garage (built 7 years ago) offers potential for storage rental income. Incredible space for storage, a workshop, RV parking, or agricultural uses including kennel operations. Can hold 14 to 20 cars depending on the size. Incredible space for storage, a workshop, RV parking, or agricultural uses including kennel operations. The fully fenced yard features fruit trees (apple, cherry, plum, and pear), trimmed hedges, and a cleared tree line around the ravine. Wildlife lovers will enjoy frequent deer and turkey sightings, and sports enthusiasts will appreciate the space for a pool, tennis court, or basketball court. Additional highlights include a new furnace (2024), interlocked walkway, and excellent road exposure on Carp Road. A unique property with unmatched potential, blending country charm with business-ready amenities. (id:43934)
3382 Carp Road
Ottawa, Ontario
A rare offering just minutes from Kanata and Stittsville, this all-brick bungalow is nestled on a beautifully landscaped 3.95-acre lot surrounded by scenic ravine views and open farmland. Zoned agricultural, this well-maintained property offers exceptional potential for a home-based business, multi-generational living, or future investment. Inside, the spacious layout features a large eat-in kitchen with direct access to a sunny deck overlooking the expansive backyard perfect for entertaining or simply enjoying the peaceful surroundings. A formal dining room, two large living areas, and a dedicated office/den provide flexibility and function for families or remote work. Three bedrooms, three bathrooms, main floor laundry, and a triple-car garage complete the upper level. The fully finished lower level expands your options with a massive recreation room, billiards area, bar, additional bedroom with walk-in closet, and the potential to convert the basement into a separate suite or duplex. Outside, the home is set back from the road with a long, private driveway and immaculate grounds. A 3,200 sq ft detached garage (built 7 years ago) offers potential for storage rental income. Incredible space for storage, a workshop, RV parking, or agricultural uses including kennel operations. Can hold 14 to 20 cars depending on the size. The fully fenced yard features fruit trees (apple, cherry, plum, and pear), trimmed hedges, and a cleared tree line around the ravine. Wildlife lovers will enjoy frequent deer and turkey sightings, and sports enthusiasts will appreciate the space for a pool, tennis court, or basketball court. Additional highlights include a new furnace (2024), interlocked walkway, and excellent road exposure on Carp Road. A unique property with unmatched potential, blending country charm with business-ready amenities. (id:43934)
2-4 Court House Avenue
Brockville, Ontario
Incredible Opportunity to develop an iconic landmark in downtown Brockville. MD Zoning allows for a variety of purposes including both Office and Residential. (id:43934)
6758 Rocque Street
Ottawa, Ontario
Land Assembly Opportunity in Orleans! Side by side Development parcels being sold together on a dead end street only 700 metres to the LRT station at Place D'Orleans! Location is also walkable to the shops and resteraunts on St. Joseph Blvd. Current Zoning of this land assembly (per GeoOttawa) is R4A[2641]. Existing structure is a sixplex that is partially constructed. Come and see the potential of this property for yourself. Sold Under Power of Sale, Sold as is Where is. Seller does not warranty any aspects of Property, including to and not limited to: sizes, taxes, or condition. Do not walk the property without booking an appointment. (id:43934)
6758 Rocque Street
Ottawa, Ontario
Land Assembly Opportunity in Orleans! Side by side Development parcels being sold together on a dead end street only 700 metres to the LRT station at Place D'Orleans! Location is also walkable to the shops and resteraunts on St. Joseph Blvd. Next to the Orleans Tennis club andBilberry Creek this fantastic location has a current zoning (per GeoOttawa) of R4A[2641]. Existing structure is a partially constructed sixplex.Come and see the potential of this property for yourself. Sold Under Power of Sale, Sold as is Where is. Seller does not warranty any aspects ofProperty, including to and not limited to: sizes, taxes, or condition. Do not walk the property without booking an appointment. (id:43934)
413 Island Park Drive
Ottawa, Ontario
For almost 80 years, one family has lovingly called this property home. Now available on a magnificent 100 x 115 ft lot on the prestigious Island Park Drive , this property presents endless possibilities. Whether you're looking to renovate the existing home, build your dream residence, or even potentially sever the lot, this is a rare opportunity to secure a prime piece of real estate in one of the city's most sought-after areas. With its unbeatable location, mature trees, and generous lot size, this property offers the perfect canvas to create a home that fits your vision - in a neighbourhood known for elegance, privacy, and convenience. (id:43934)
2626 Elmhurst Street
Ottawa, Ontario
Discover an exceptional opportunity in the sought-after neighbourhood of Queensway Terrace North. Located at 2626 Elmhurst Street, this unique package includes two properties . Together, they create a remarkably flexible and expansive redevelopment site featuring a beautifully treed lot that adds natural privacy and long-term appeal. With a combined frontage of 172.31 feet and versatile zoning, this property welcomes a wide range of possibilities. Whether you're planning a multi-unit development, custom infill project, or strategic land-banking for long-term growth, this site offers the scale and flexibility developers are looking for. The property currently features a 5-bedroom, 3-bath side-split, being sold as is, where is, with no representations or warranties. While the home requires work, it offers the potential for holding income while you plan your next move. Located in a high-demand area, this property is steps to Frank Ryan Park, very near to Lincoln Fields' new transitway station, and close to major shopping hubs like Bayshore and Carlingwood. Quick access to both the 417 and the Kichi Zb Mkan Parkway adds unmatched convenience for future residents. With a neighbourhood experiencing steady growth and strong buyer demand, this is a unique opportunity to build, invest, or hold. Opportunities of this scale don't come to market often. (id:43934)
00 Alpine Avenue
Ottawa, Ontario
This unique package includes two properties -- 00 Alpine Avenue and 2626 Elmhurst Street. Discover an exceptional opportunity in the sought-after neighbourhood of Queensway Terrace North. This lot, located at 00 Alpine Avenue, (Pin# 039590243) is being sold with 2626 Elmhurst Street (Pin#039590242). Together, they create a remarkably flexible and expansive redevelopment site featuring a beautifully treed lot that adds natural privacy and long-term appeal. With a combined frontage of 172.54 feet and versatile zoning, this property welcomes a wide range of possibilities. Whether you're planning a multi-unit development, custom infill project, or strategic land-banking for long-term growth, this site offers the scale and flexibility developers are looking for. Located in a high-demand area, this property is steps to Frank Ryan Park, very near to Lincoln Fields' new transitway station, and close to major shopping hubs like Bayshore and Carlingwood. Quick access to both the 417 and the Sir John A. Macdonald Parkway adds unmatched convenience for future residents. With a neighbourhood experiencing steady growth and strong buyer demand, this is a unique opportunity to build, invest, or hold. Opportunities of this scale don't come to market often. (id:43934)

