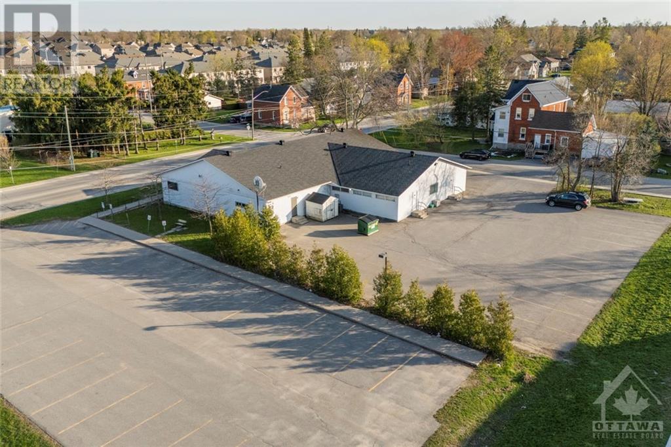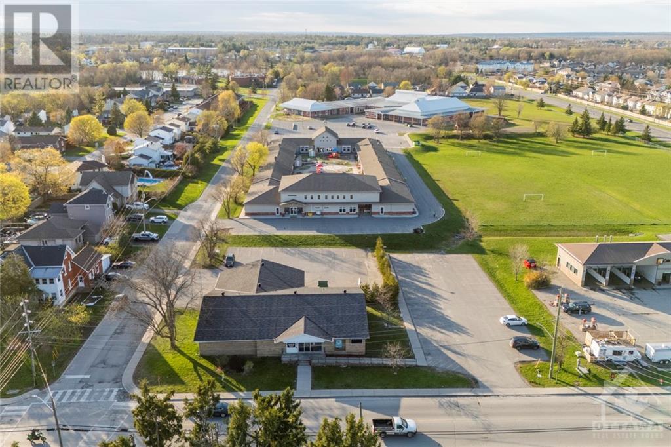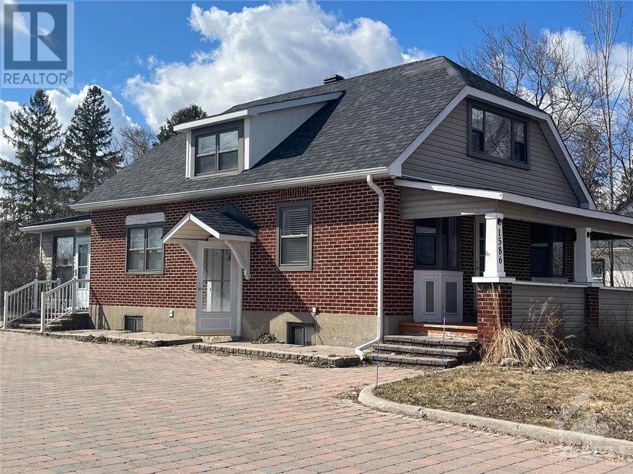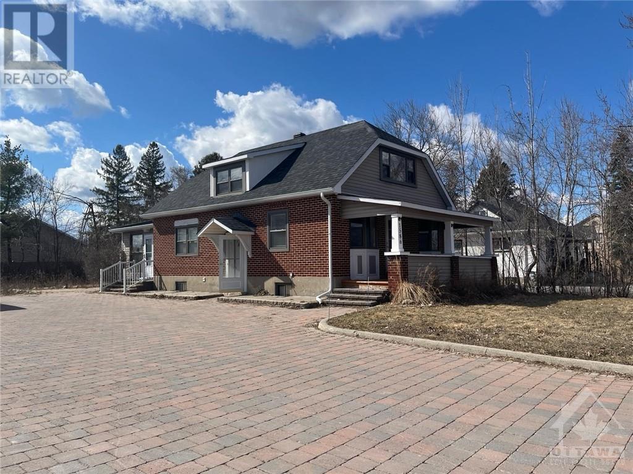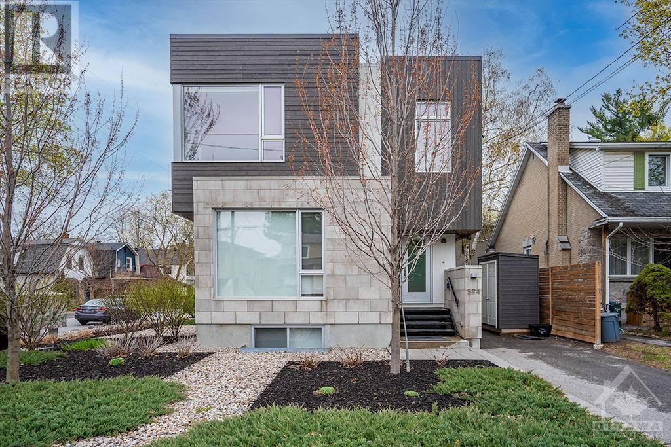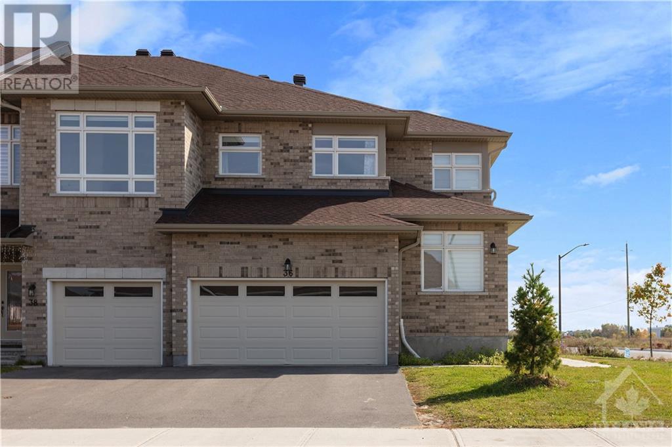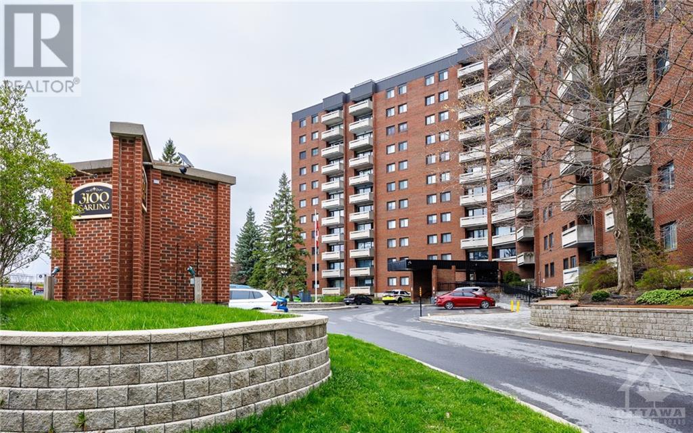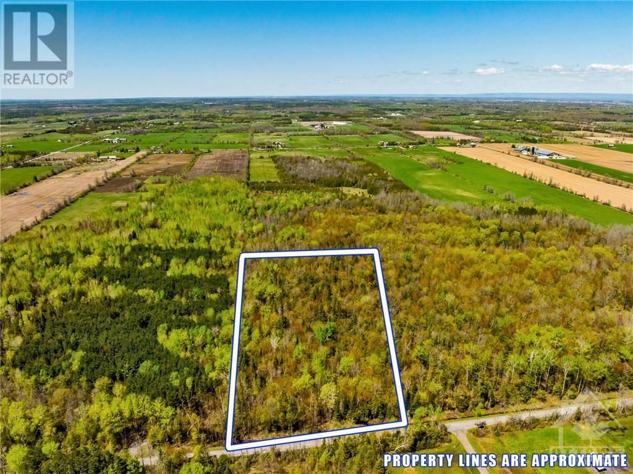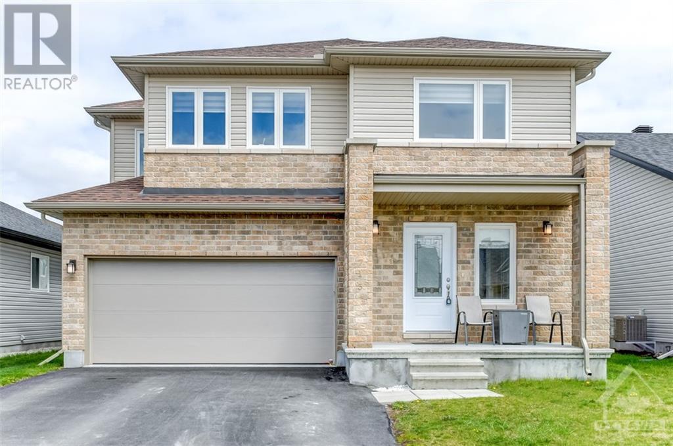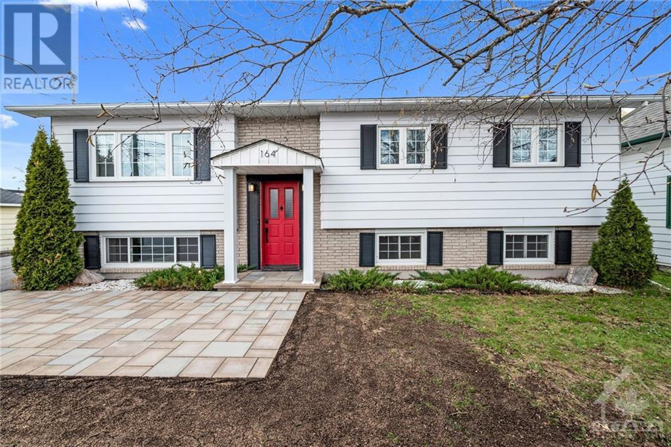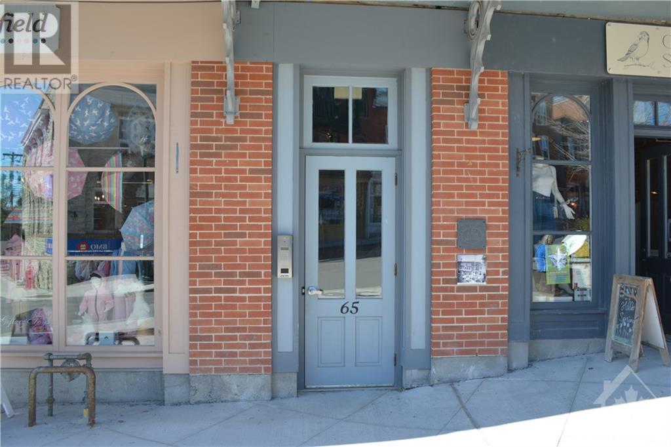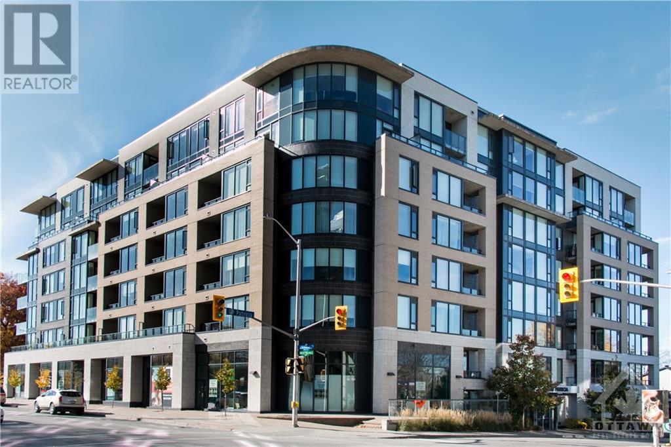We are here to answer any question about a listing and to facilitate viewing a property.
299 Lake Avenue E
Carleton Place, Ontario
Presenting 299 Lake Avenue East, a remarkable property offering a blend of development potential and existing infrastructure in the heart of Carleton Place. Boasting approximately 1 acre of land, this property features two large parking lots and an approximately 5700 square foot building. Situated in one of Carleton Place's most sought-after locations, this property is prime for development, offering easy access to all of Carleton Place's major arteries. Unit 1 offers over 4000 square feet of office space, featuring 20 offices, three bathrooms, a reception area, and a kitchenette. This unit provides a turnkey office solution for businesses looking to establish themselves in a thriving area. Unit 2 presents an exciting opportunity with approximately 1700 square feet of unfinished space, awaiting creative vision for a tenant or as extra space for unit 1. Plus, there are sanitary services both on Lake Ave and Francis, so there is potential for severance! (id:43934)
299 Lake Avenue E
Carleton Place, Ontario
Presenting 299 Lake Avenue East, a remarkable property offering a blend of development potential and existing infrastructure in the heart of Carleton Place. Boasting approximately 1 acre of land, this property features two large parking lots and an approximately 5700 square foot building. Situated in one of Carleton Place's most sought-after locations, this property is prime for development, offering easy access to all of Carleton Place's major arteries. Unit 1 offers over 4000 square feet of office space, featuring 20 offices, three bathrooms, a reception area, and a kitchenette. This unit provides a turnkey office solution for businesses looking to establish themselves in a thriving area. Unit 2 presents an exciting opportunity with approximately 1700 square feet of unfinished space, awaiting creative vision for a tenant or as extra space for unit 1. Plus, there are sanitary services both on Lake Ave and Francis, so there is potential for severance! (id:43934)
1586 Stittsville Main Street
Ottawa, Ontario
Calling on all investors. This is a true investment for you. It is zoned TM9 -Height 15m, Lot size ~100 x 165, think about what you can make out of this large lot. As for commercial uses, the following is a short list of permitted use: animal care establishment, instructional facility, day care, community center, school or training center, place of worship, dine in or take out restaurants, nursery and for residential, it is permitted to build stacked dwelling townhouse dwelling planned unit development. The current building on the property can generate money for you until you finalize your paperwork. Main level is easily rentable at 2350 and lower level at 1300 a month. A retail plaza project with 7 stores was drawn by Razzmal Group Engineering Ltd. This property is zoned TM9 H(15), Traditional Mainstreet with a height maximum of 15 meters. It is also listed as commercial. ML#: 1389748 (id:43934)
1586 Stittsville Main Street
Ottawa, Ontario
Calling on all investors. This is a true investment for you. It is zoned TM9 -Height 15m, Lot size ~100 x 165, think about what you can make out of this large lot. As for commercial uses, the following is a short list of permitted use: animal care establishment, instructional facility, day care, community center, school or training center, place of worship, dine in or take out restaurants, nursery and for residential, it is permitted to build stacked dwelling townhouse dwelling planned unit development. The current building on the property can generate money for you until you finalize your paperwork. Main level is easily rentable at 2350 and lower level at 1300 a month. A retail plaza project with 7 stores was drawn by Razzmal Group Engineering Ltd. This property is zoned TM9 H(15), Traditional Mainstreet with a height maximum of 15 meters. It is also listed as residential. ML#: 1389746 (id:43934)
594 Tweedsmuir Avenue
Ottawa, Ontario
Basking in the warm, natural light pouring through its immense south facing windows, this Westboro semi-detached home exemplifies the stunning design of Colizza Bruni Architects. Enjoy the simplified lifestyle this 4 bedroom / 4 bathroom dwelling offers through its functional & thoughtful design. Expansive foyer with smart storage opens to a bright & airy main floor where living spaces transition seamlessly over maple hardwood. A well appointed kitchen offers a gas range, sleek cabinetry & waterfall quartz island, with stashed powder room. 2nd floor boasts primary with ample & sleek closet space & luxurious ensuite, 2 secondary bedrooms + bathroom & laundry. Sophisticated glass railing & stairs connects to generous lower level family room with gas fireplace & 4th bedroom + full bathroom. Outdoors, a deck with gas hookup offers a private retreat along with modern landscaping & storage shed. Steps to great schools, parks & amenities of Wellington Street. 24hr irrevocable on all offers. (id:43934)
36 Hurdis Way
Carleton Place, Ontario
This beautiful home features four bedrooms on the main level and an additional bedroom downstairs, providing ample space for a growing family. With 3.5 elegantly appointed bathrooms, convenience is always at your fingertips. The open-concept design, complemented by a soaring living room ceiling, creates an inviting and spacious ambiance. A dedicated den offers versatility for work or relaxation. Situated on a corner lot, this end unit townhome boasts a double garage, offering both convenience and ample parking space. Abundant natural light fills the interior, enhancing the bright and welcoming atmosphere. The layout impressively rivals that of some single-family homes in terms of spaciousness. You'll also appreciate its convenient proximity to Walmart, plazas, and easy access to the highway. Please note that 24-hour irrevocable is required for all offers. The photo of the den is virtually staged for illustrative purposes. (id:43934)
3100 Carling Avenue Unit#416
Ottawa, Ontario
Flooded with natural light from south facing exposure this updated 2 bedroom condo is move in ready! A beautiful renovated kitchen is perfect for entertaining and features an abundance of storage space and is open to the main living area. The living room has access to your own private patio with park views, perfect for sipping the morning coffee. On the other side of the condo you will find two separate bedrooms with large closets and a family bathroom with plenty of storage. The unit has been freshly painted. The unit also comes with underground parking for those winter days and a separate storage unit. The building offers and abundance of amenities such as a outdoor pool, gym, rooftop terrace and recreation room with pool table! The condo fee includes heat, hydro and water! If all that wasn't enough, it is located walking distance to parks, trails, shops, movie theatre, Bayshore Mall and a future new LRT stop! (id:43934)
6999 Bleeks Road
Ashton, Ontario
Nearly 8 acre lot ready and waiting for a new family to build their dream home. Enough room for a shed or barn and room for trails besides. Not many parcels this size are available within City limits. Close to shopping, recreation, and schools in Stittsville or Richmond. Super location, quiet road, private with mature trees. Survey attached. (id:43934)
715 Mccabe Street
Almonte, Ontario
Nestled on the edge of the historic town of Almonte in the popular Mill Run community, this 4 bedroom Neilcorp HERITAGE model (2000+ sq.ft. apprx) offers plenty of space for your growing family! It's just minutes from all town amenities; groceries, municipal services, Almonte hospital, schools, trails & river front, shops & dining, plus easy access to the 417. The welcoming foyer leads to the bright dining room that’s open-to-above & allows natural light to pour into the open concept living room & kitchen area, with a pantry, central island & patio access. Neatly tucked away are the laundry/mud room with garage access & 2pc bath. The 2nd flr Primary bedroom offers an extra large walk-in closet & private 3pc ensuite with soaker tub, 3 additional bedrooms share the main 4pc bath. Downstairs is fully finished, with large windows & another full bath, currently used as a rec room & guest room. Outside, the large flat yard is a prime space for entertaining & awaits your personal touch! (id:43934)
164 Ottawa Street
Almonte, Ontario
Welcome to 164 Ottawa St! An opportunity to acquire a fully fenced expansive 66 x 132 ft sun-filled lot, in the friendly Town of Almonte! This fully renovated turn-key home has been lovingly maintained and is a short walk to waterfront, great shops, cafes, restaurants, parks, schools, and more! Featuring 3+2 bedrooms, 2 full washrooms, a fully finished basement, oversized 3000 square-foot paved driveway, and numerous upgrades – you’ve got it all with this one! The open concept main floor leads to a sun-filled backyard with large deck and professional landscaping – perfect for those summer days and nights! Quartz countertops, in floor heating in washroom, and Natural gas to the home. Come view this wonderful home and property that is just waiting for its next family! (id:43934)
65 Mill Street Unit#205
Almonte, Ontario
924 sq. ft. apt within the 65 Mill condo complex; an upscale renovation in downtown Almonte. Buyer has opportunity to help detail w/final layout of interior. Soaring brick walls, 3 spacious windows overlooking Naismith courtyard, storage in apt, all new construction, 2nd level bedroom w/open catwalk, 5 appliances, c/air (heatpump). Located above Baker Bobs bakery w/post office, butchery, shops, garage, pub, medical services all nearby. Walking trail/bike path, parks & Mississippi less than a block away. Currently in renovation. Proposed designs attached. Measurements approximate & subject to change depending on final layout. Lift to be installed within common area. Almonte is noted for its natural beauty w/ several water falls, many parks, heritage buildings, numerous festivals, Canoeing, kayaking, boat launch, beach, fishing, swimming all in the Mississippi. Schedule B must be included in offers. Create a stunning and unique home for yourself! Possession 90 days. (id:43934)
360 Patricia Avenue Unit#512
Ottawa, Ontario
Welcome to 360 Patricia - steps from everything Westboro has to offer! This rarely available unit is one of the largest 1 bedroom floor plans in the building (approx. 735sqft+balcony as per builder floor plan). Enjoy the modern sleek design of the open concept kitchen, stainless steel appliances, under mount sink, island, panelled dishwasher, quartz counters and a nook to accommodate a table. The living room+study area shines with floor to ceiling south west facing windows, and 9ft ceilings. To complete the unit, the large bedroom can handle your king bed with room to spare - offering private west views. Amenities: Rooftop Terrace with amazing views, patio furniture & BBQ, fitness room, sauna, bicycle tune up station, yoga room, pet grooming station, theatre, large Party Room with kitchen accessing the courtyard. Underground parking, storage locker and bicycle locker included. (id:43934)

