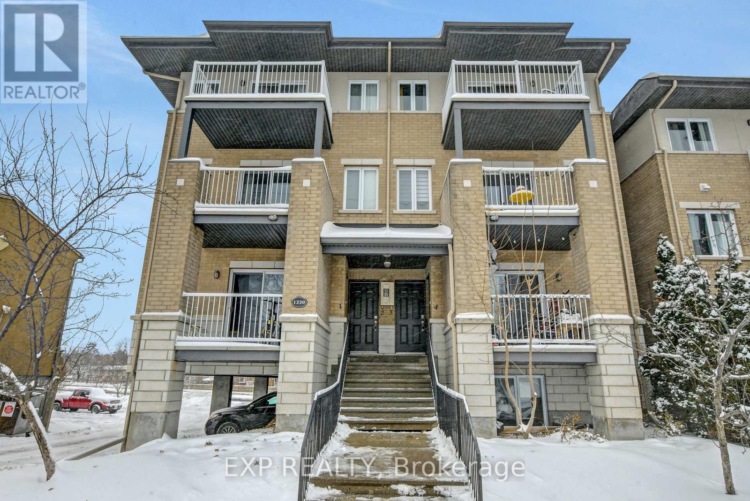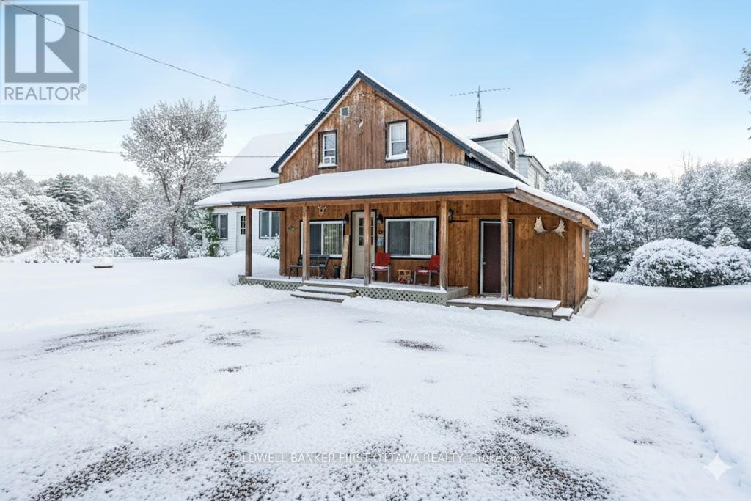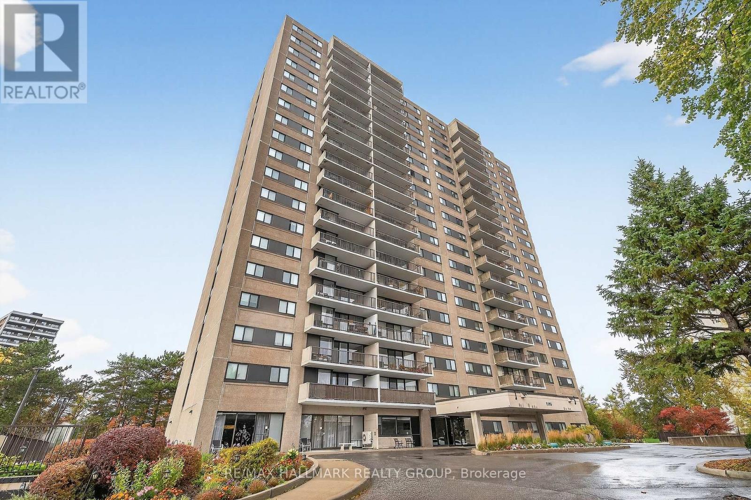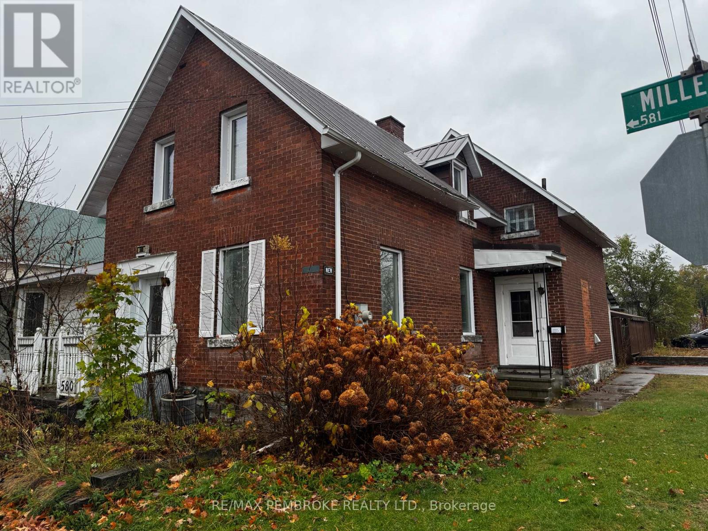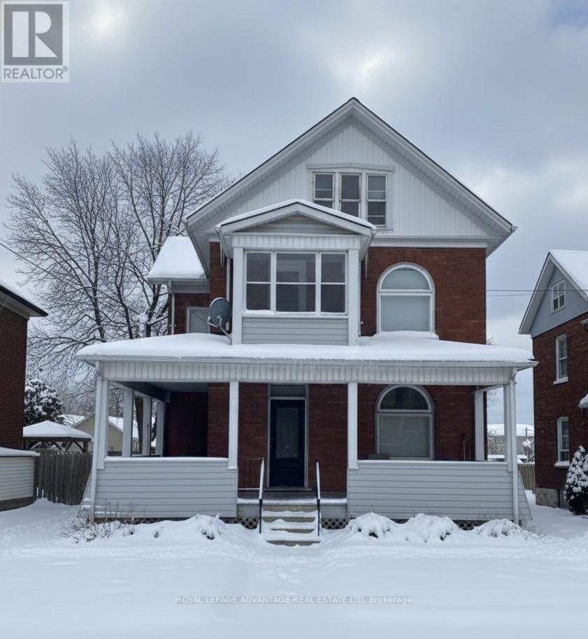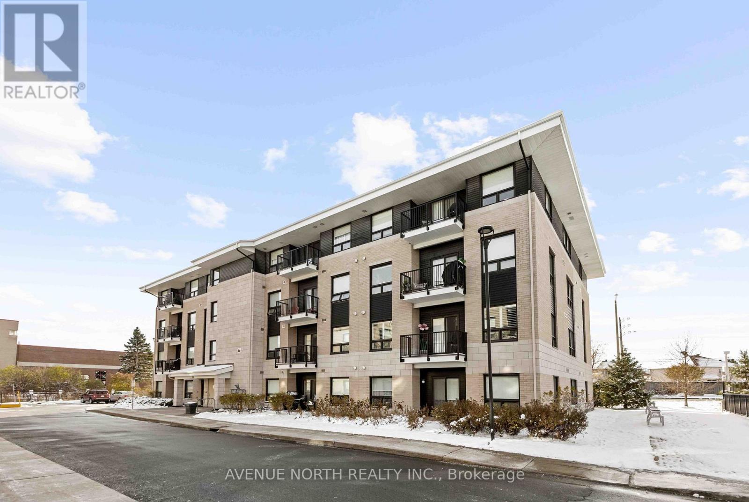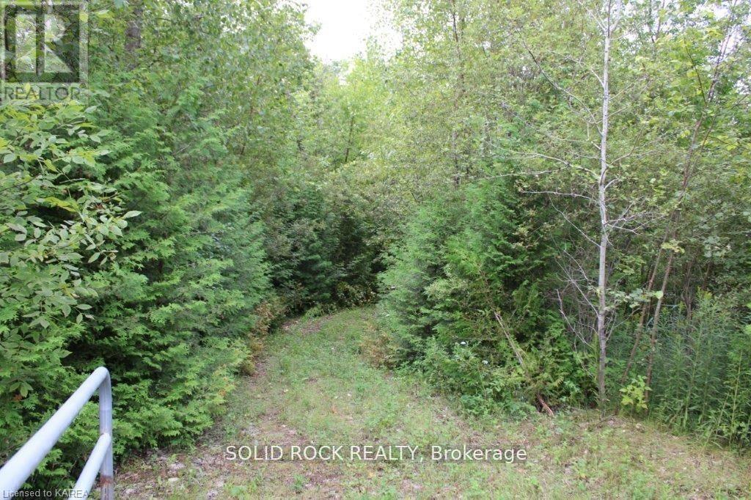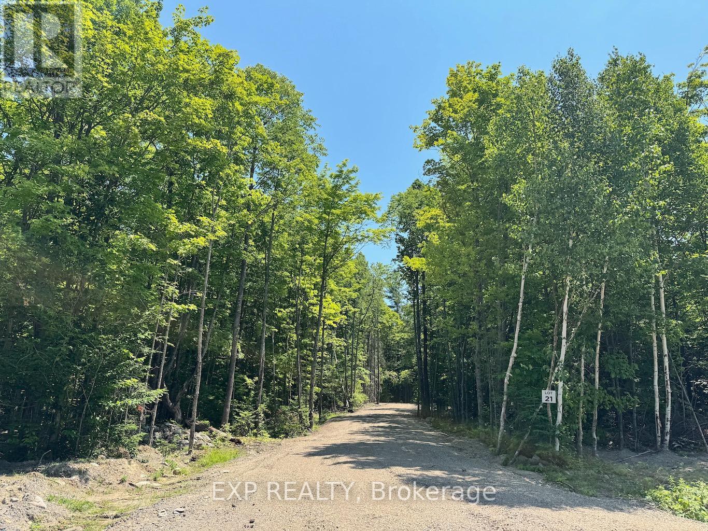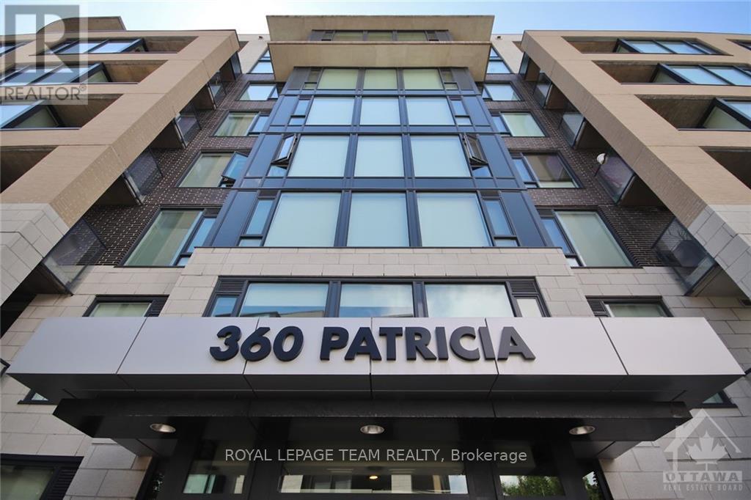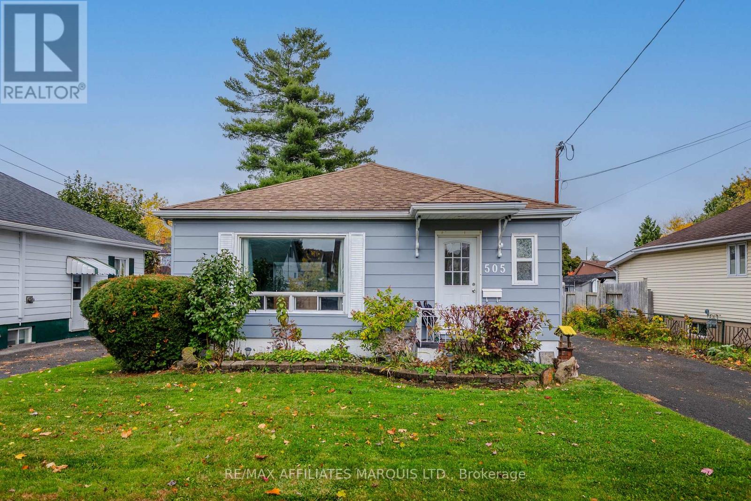We are here to answer any question about a listing and to facilitate viewing a property.
4 - 1220 Mcwatters Road
Ottawa, Ontario
Welcome to this stylish 2-bedroom stacked condo offering modern finishes and a functional open-concept design. The main floor features a contemporary kitchen complete with stainless steel appliances, granite countertops, and a large island---perfect for cooking, entertaining, or casual dining. The bright living space is filled with natural light thanks to the patio door, which also provides access to a private front balcony. The lower level features a spacious primary bedroom which includes its own 4-piece ensuite, while the second bedroom is served by an additional 4-piece bathroom---ideal for guests or family. An exclusive parking spot is included for added convenience. Located in a fantastic neighbourhood close to a wide selection of restaurants, shops, and amenities, with super quick and easy highway access that makes commuting across the city a breeze. This is the perfect balance of convenience and affordability! (id:43934)
1373 Flower Station Road
Lanark Highlands, Ontario
A Rare Opportunity, Two Homes on One Incredible Property! 1.144 acres. Discover a truly unique find, two spacious homes on one property, offering endless possibilities for multi-generational living, investment income, or your dream getaway! With 7 bedrooms in the main home and 5 in the second, this property is currently set up as a hunt camp that comfortably sleeps 18-20, but can easily be transformed into a fantastic in-law setup, Airbnb, or long-term rental. The main house features a welcoming kitchen complete with harvest style table, perfect for gathering family and friends. A cozy wood stove to warm those brisk fall days and snowy winter nights. Enjoy beautiful views of the pond from the front porch and direct access to the K&P Trail, a haven for ATV and snowmobile enthusiasts. Additional features include: Detached 2-car garage (rebuilt 20102012). Powered workshop attached to the house. Two large sheds/barns - ideal for hobby farming, chickens, ducks, or storing gear. Steel roof for low-maintenance durability. New propane furnace (2022) in the main house. All furnishings included move in or rent out immediately! Whether you're looking for a recreational retreat, a large family compound, or a dual-income property, this one has it all. Come explore the possibilities! (id:43934)
1702 - 1195 Richmond Road
Ottawa, Ontario
Welcome to The Halcyon! Rarely offered, this WEST-facing condo on the 17th floor showcases sweeping panoramic views of the Ottawa River, Gatineau Hills, and Britannia Bay. This bright and spacious 2-bedroom, 1.5-bathroom unit offers the perfect blend of comfort, convenience, and style. Step into a welcoming tiled foyer with generous storage space and a functional layout that flows beautifully throughout. The updated kitchen features three stainless steel appliances, new luxury vinyl flooring, backsplash, and the convenience of in-unit stacked laundry-a highly sought after feature in the building. The open-concept living and dining area is highlighted by wall-to-wall windows, flooding the space with natural light and offering stunning sunset views from your private balcony, a perfect spot to unwind or entertain while taking in the breathtaking scenery. The unit includes two generous bedrooms, both with hardwood flooring and floor to ceiling mirrored closets, providing a sense of openness and elegance. The primary bedroom features a convenient 2-piece ensuite, while the main bathroom offers plenty of potential to make it your own personal retreat. Freshly painted and move-in ready, this home combines functionality with modern appeal. Enjoy the convenience of 1 underground parking included and an included storage locker, along with an array of condo amenities including an outdoor pool, fitness center, sauna, party and billiards rooms, and even a car wash area. Condo fees include heat, hydro, and water, truly hassle-free living! Perfectly located just steps to the future LRT station, bike paths, walking trails, and the Ottawa River, this rare find with in-unit laundry and an open balcony offers both lifestyle and value. Don't miss your opportunity to call The Halcyon home! (id:43934)
580 Miller Street
Pembroke, Ontario
Large well built home that's full of charm, originally built in 1889 and has been owned/lived in by the same family since 1965! There are several large multi use rooms in the home that could easily be divided into more bedrooms. Fully fenced rear yard with an in-ground pool and privacy makes for an inviting back yard oasis. Metal roof on the home and detached double car garage. Pool and equipment is "as is" condition although with some care and cleaning it should be able to get back up and running. A unique home like this needs to be seen in person to appreciate the size and layout, message your real estate professional to book a viewing and see for yourself. (id:43934)
28 Mcewen Avenue
Smiths Falls, Ontario
Located in a prime, central pocket of Smiths Falls, this versatile duplex is an ideal opportunity for investors or first-time buyers seeking a mortgage helper. Both units feature impressive 10-foot ceilings, creating a spacious and open feel.The main-level 1-bedroom unit is rented month-to-month at $950+ utilities. The upper 1.5-bedroom unit includes two large common areas and an enclosed sunroom, currently rented at $1,430 inclusive The upper tenants have a written termination date with flexibility to extend, allowing an owner-occupant to move in while the lower unit offsets the mortgage.The property includes a decent-sized yard, already half-fenced for functional outdoor space. Both units have separate heat and hydro meters (owner pays water/sewer). The large attic offers potential for storage or future expansion. Sold as-is and perfectly situated near the hospital and downtown amenities. Build immediate equity here. (id:43934)
104 - 200 Winterfell Private
Ottawa, Ontario
Discover this bright and spacious 2-bedroom, 2-bathroom condo offering a warm and inviting living experience in the heart of Ottawa. Hardwood flooring flows throughout the unit, complemented by large windows that fill the space with natural light. The well-designed kitchen features quality appliances, generous cabinet space, and an open layout perfect for cooking or entertaining. Enjoy the convenience of underground parking and an included storage locker, providing plenty of extra room for your belongings. Step outside to your private walk-out patio, an ideal spot to unwind and enjoy the outdoors. Located just off Hunt Club, you're moments from grocery stores, restaurants, shopping, public transportation, and all essential amenities. This condo blends comfort, convenience, and style, making it a fantastic place to call home. **Open House Sunday November 23, 2025, 2-4pm** (id:43934)
2209 Jochem Road
Edwardsburgh/cardinal, Ontario
Hunt? Ride ATVs or mountain bikes down the trail or even go for a leisurely stroll & check out the wildlife & many species of birds! Build or simply use as a rec property! Located right beside highway 416, a direct link from Ottawa to highway 401 & the intl bridge. Thankfully most of road noise is masked by mature forest on this incredibly beautiful property consisting of 76 peaceful acres-There is a solid laneway leading from the new entrance culvert halfway through the property & a nice path leading to the very back of this 780 ft x 3172 ft through mature trees, a mixture of mainly spruce, fir & cedars & gorgeous maple ridge consisting of a few acres near the small bridge by the creek near the only wetlands on the 76 acres-Wetlands consist approx. 2-4 acres situated in centre of property-Your builder will love the hill descending from the existing road, an amazing location to build a walk-out basement with an incredible view of tall trees in the lovely forest-As mentioned, you can retain the property for recreation only, there is no obligation to build! If you are looking for paradise that is only a 30 min from suburban Ottawa, this is your peace & tranquility space-10 min drive to schools & all major amenities in Kemptville-Please book your guided tour with listing rep or your agent! If going for a hike, bring proper attire since south portion of laneway is slightly overgrown-Bonus acre of this parcel, a triangle measuring app 119 x 335 ft comes with property & is located west of Jochem overpass on southwest corner of 416-Welcome home! (id:43934)
Lot 8 Lakewoods Drive
Madawaska Valley, Ontario
Welcome to Lot 8 Lakewoods Drive, a stunning 2.738-acre elevated lot with glimpses of the lake featuring an installed driveway and a cleared building envelope, with hydro service available at the lot line. This property has a variety of mature growth for added privacy. Just steps away, you'll find a docking system with leased spaces for each lot owner, along with a public boat launch for convenient access to the lake. Located in the emerging True North Lakewoods Estate, you'll be part of a vibrant community while enjoying the tranquility of nature. Access is easy via a municipal road. Bark Lake is part of a larger system managed by OPG, with over 90% of its shoreline consisting of crown land, ensuring the True North experience. This area is ideal for fishing featuring Large & Small mouth Bass, Pike, Walleye, Perch and Trout and supports all water sports, enhancing the lifestyle offered by this development. (id:43934)
Lot 21 Lakewoods Drive
Madawaska Valley, Ontario
Welcome to Lot 21 Lakewoods Drive, an impressive 2.766-acre lot featuring a slightly elevated yet mostly level driveway that leads to a cleared building envelope, with hydro service available at the lot line. The property is adorned with towering pines and hardwoods, creating a high canopy that provides a light, airy experience throughout the forested area. Just steps away, you'll find a docking system that offers leased spaces for each lot owner, along with a public boat launch for convenient access to the lake. Situated in the emerging True North Lakewoods Estate, this setting allows you to enjoy the vibrancy of community living while embracing the tranquility of nature. Access is easy via a municipal road. Bark Lake is part of a larger system managed by OPG, with over 90% of its shoreline consisting of crown land, ensuring an authentic True North experience. This area is perfect for fishing, featuring populations of largemouth and smallmouth bass, pike, walleye, perch, and trout. Additionally, it supports a variety of water sports and nearby local trails that cater to OFSC and ATV enthusiasts, further enhancing the lifestyle offered by this remarkable development. (id:43934)
717 - 360 Patricia Avenue
Ottawa, Ontario
Experience the best of city living in this thoughtfully designed condo. Perfectly situated just a short stroll from local cafés, restaurants, grocery stores, and public transit, everything you need is right at your doorstep. Take advantage of the buildings impressive amenities, including a theatre room, fully equipped gym, steam room, party space, and an expansive rooftop terrace spanning over 5,000 sq ft complete with BBQs, a hot tub, and sweeping city views. Inside, the open-concept layout is bright and inviting, thanks to oversized windows that let in plenty of natural light. Smart use of space includes a moveable kitchen island that adapts to your needs and a custom California Closets system in the primary bedroom for optimal storage. High-end finishes throughout include hardwood flooring, quartz countertops, a stylish tile backsplash and tub surround, and premium Hunter Douglas window coverings, with blackout blinds in the Experience the best of city living in this thoughtfully designed condo. Perfectly situated just a short stroll from local cafés, restaurants, grocery stores, and public transit, everything you need is right at your doorstep. Take advantage of the buildings impressive amenities, including a theatre room, fully equipped gym, steam room, party space, and an expansive rooftop terrace spanning over 5,000 sq ft complete withBBQs, a hot tub, and sweeping city views. Inside, the open-concept layout is bright and inviting, thanks to oversized windows that let in plenty of natural light. Smart use of space includes a moveable kitchen island that adapts to your needs and a custom California Closets system in the primary bedroom for optimal storage. High-end finishes throughout include hardwood flooring, quartz countertops, a stylish tile backsplash and tub surround,bedroom for added comfort. (id:43934)
505 Guy Street
Cornwall, Ontario
Are you looking for a well located 3+1 bedroom, 2 bathroom home with a detached garage that is situated just steps from shopping, restaurants, schools, and parks? If so you will love 505 Guy St. The main floor of this home features a spacious entryway and a living room with plenty of natural light while down the hallway are 3 generous bedrooms and a full 3-piece bathroom. At the rear of the home is the large eat-in kitchen which has plenty of cabinet space, room for a large table, and great views of the back yard. The basement hosts an additional living/recreational area, another full 3-piece bathroom, a bedroom, and a convenient laundry area. Outside the home not only will you find a detached garage but you'll also find a fully fence rear yard with a peaceful rear deck/sitting area. As per form 244 seller requires 24h irrevocable on all offers. (id:43934)
1807 Meadowbrook Road
Ottawa, Ontario
Rare 4-Bedroom Opportunity with No Rear Neighbours! Welcome to this solid townhome condo offering a unique blend of privacy and convenience. As one of the rare 4-bedroom units in the complex, this property offers incredible versatility for growing families or savvy investors looking to maximize rental income.While the home invites some cosmetic updates, it offers a fantastic layout and "good bones" for those looking to build equity and add their personal touch. The main floor features a functional living space that flows toward the outdoors. Step out onto your private back patio, where you can relax in peace with no rear neighbours. A convenient back gate opens directly onto lush greenspace, perfect for walking the dog or letting kids play.Location is everything here. You are minutes away from the CSIS headquarters, making this an ideal commute for government professionals. Enjoy your weekends on the nearby golf course, or take advantage of the easy highway access for travel. With shopping centers and public transit just steps away, you have everything you need at your fingertips.Complete with a designated parking spot right at your front door, this home is a fantastic entry point into the market. whether you are looking for a starter home with room to grow or a solid investment with high potential, this is the one. (id:43934)

