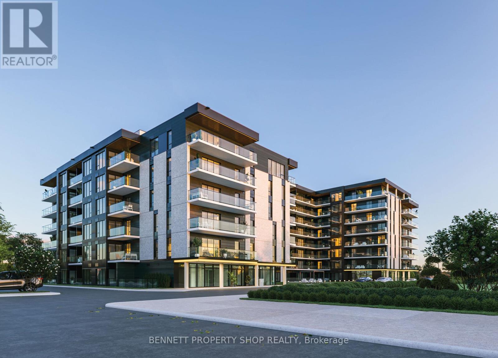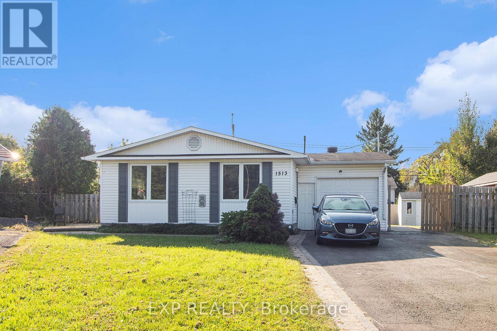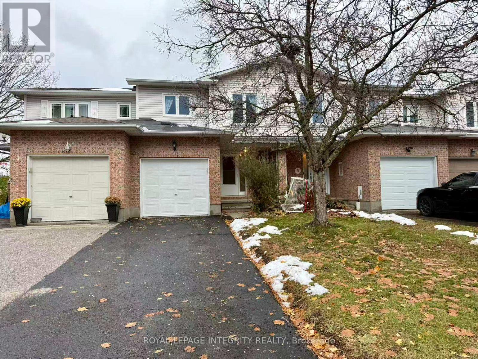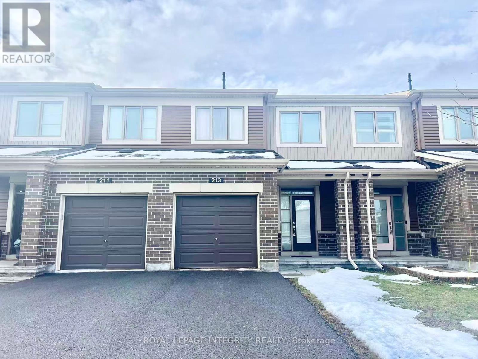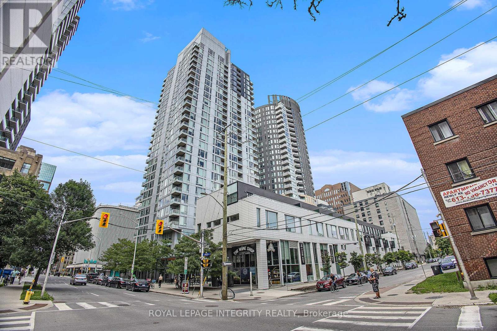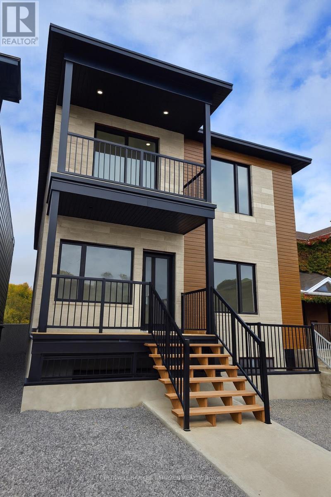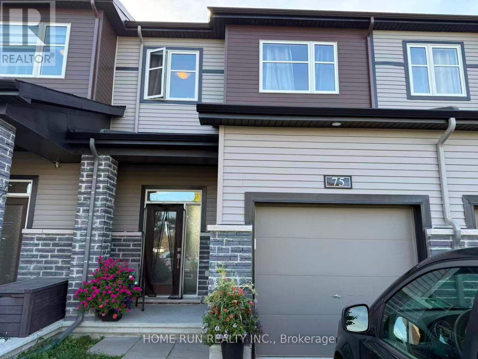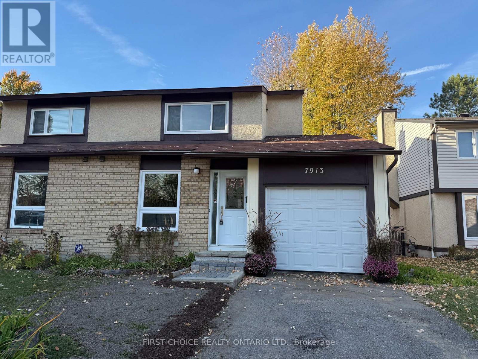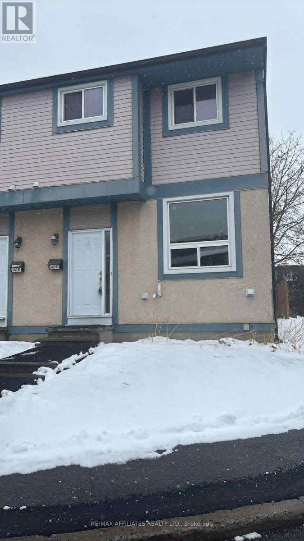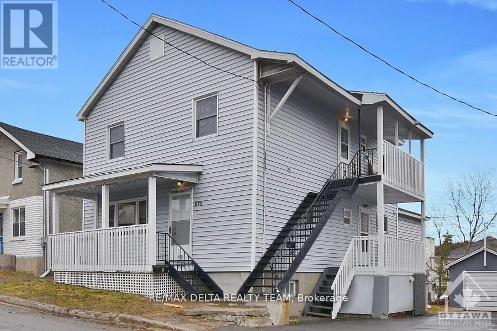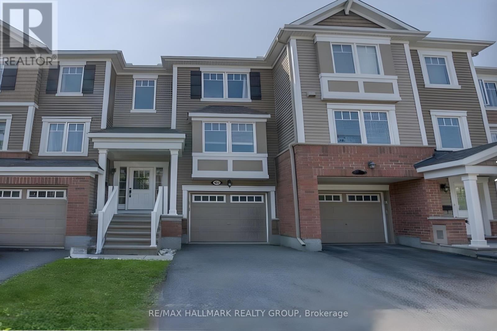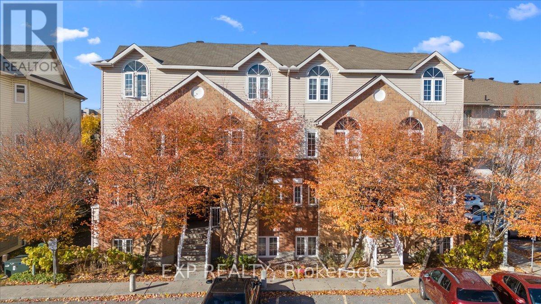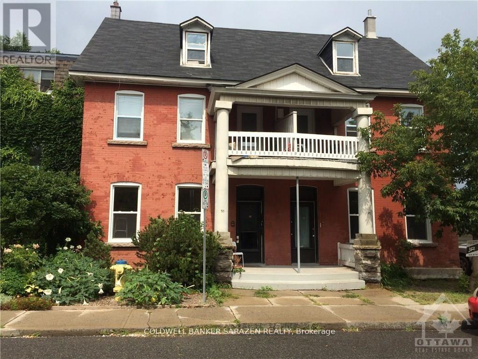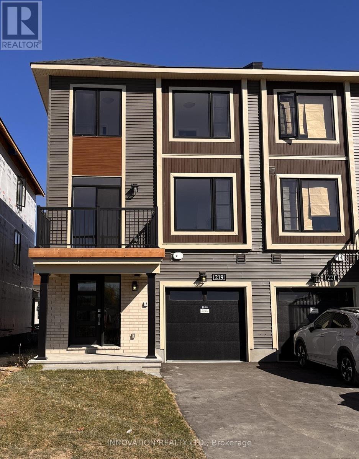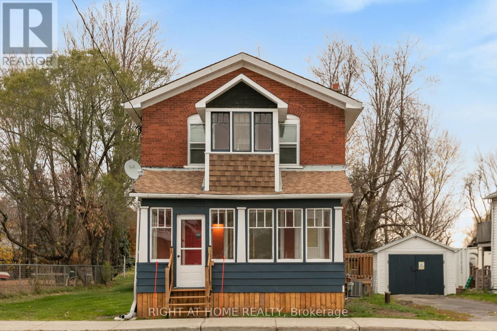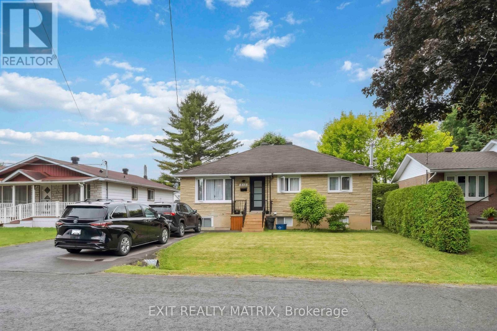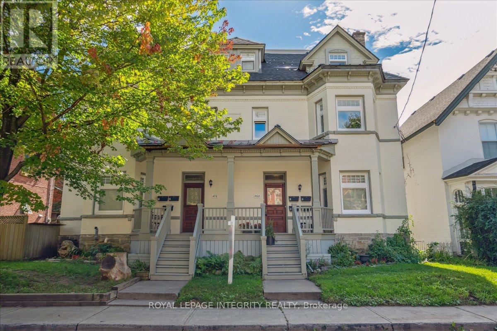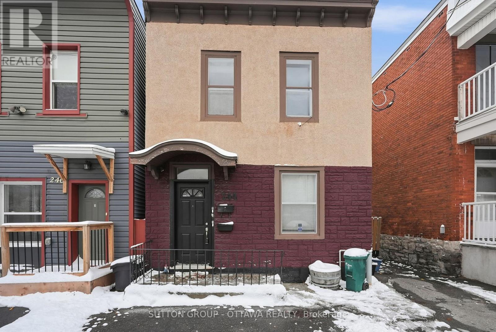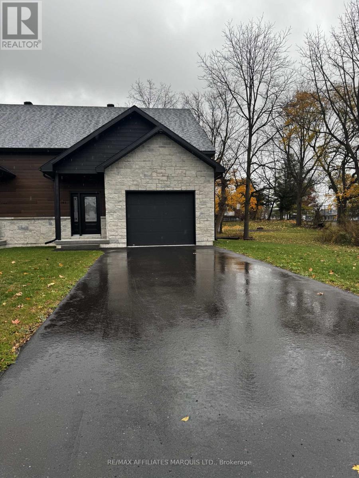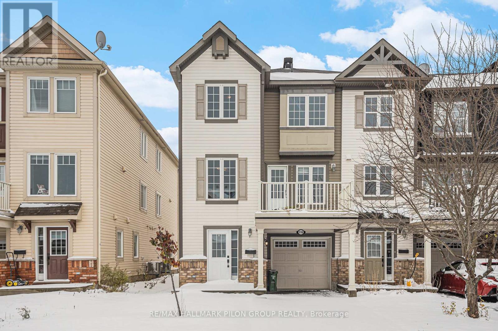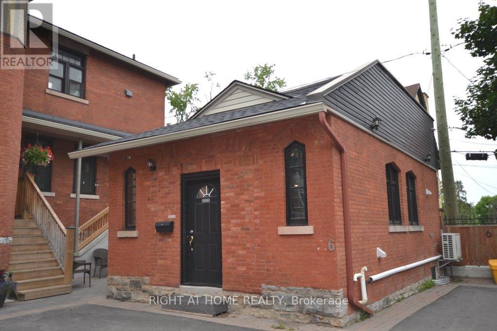We are here to answer any question about a listing and to facilitate viewing a property.
213 - 1600 James Naismith Drive
Ottawa, Ontario
Experience stylish urban living in this beautifully designed 2-bedroom, 2-bathroom apartment at The Monterey in Ottawa's desirable Pineview neighborhood. Perfectly located within the Blair Crossing community, this home blends comfort, convenience, and modern elegance. Step inside to discover upscale finishes throughout sleek quartz countertops, stainless steel appliances, luxury vinyl plank flooring, and soaring ceilings. Large windows invite abundant natural light, creating a bright and inviting space. Enjoy the ease of in-suite laundry, air conditioning, and an open-concept layout ideal for both relaxing and entertaining. Nestled in Pineview's Blair Crossing, this unit is steps from Blair LRT station, the Gloucester Centre mall, Pineview Golf Course and multiple parks, offering a walkable and connected community. Catch the latest films at the nearby Scotiabank Theatre adjacent to Gloucester Centre. You'll love the connection to both nature and city life. A modern retreat in a prime location ready for you to call home! No smoking, pets allowed. Parking & Storage available at $100 & 75 per month, if needed. Building amenities include a working lounge, games room, social room, outdoor terrace, fitness center (incl. yoga room & kids playroom while you workout). Application requirements: full rental application OREA form 410, proof of employment/income with recent last 2 paystubs, recent credit report, and references. Ideal for professionals or couples seeking a modern, low-maintenance lifestyle steps from transit, shopping, and major routes. 2 months FREE RENT! Move in on a 14-month Lease before November 1, 2025! (id:43934)
B903 - 1655 Carling Avenue
Ottawa, Ontario
Move-in on NOVEMBER 1st, 2025 and receive ONE MONTH FREE RENT! This modern 2-bedroom, 2-bathroom apartment is thoughtfully designed for contemporary living, featuring floor-to-ceiling windows, elegant quartz countertops, and premium luxury vinyl flooring. The stylish kitchen is equipped with high-end built-in appliances, including an integrated microwave/hood fan, dishwasher, stove/oven, and refrigerator. Enjoy the added convenience of in-suite laundry, a spa-inspired bathroom with a deep soaking tub. Residents have access to world-class amenities, including a state-of-the-art fitness center, yoga studio with complimentary classes, a rooftop terrace with an entertainment lounge and outdoor grilling stations, a resident lounge & club room, co-working spaces, a game room, and secure bike storage. T his pet-friendly community also includes WIFI, with additional parking/EV Parking and locker options available at an extra cost. Schedule your tour today and discover luxury living at Carlton West. See virtual tour of the model unit in the link provided. Photos are of the model unit with a different layout - for reference regarding the finishes. (id:43934)
411 - 600 Mountaineer Private
Ottawa, Ontario
PROMO: 2 MONTHS FREE RENT AND PARKING FOR A LIMITED TIME. This stunning 2-bedroom, 2-bathroom rental apartment offers modern design, luxurious amenities, and a spacious layout for ultimate comfort. Immediate occupancy is available. The primary bedroom features a private ensuite and a walk-in closet, providing convenience and ample storage. The south-facing unit includes a large balcony, perfect for relaxing and enjoying the sunshine. The open-concept living space boasts stainless steel appliances, granite countertops, a glass shower, in-suite laundry, and central air conditioning. Included in the rent are BELL Fibe Internet, hot water, window coverings, and an underground storage locker. Residents enjoy access to premium on-site amenities, including a fitness and yoga room, a rooftop terrace with a BBQ grill, coworking and lounge spaces, a pet wash area, bike storage, and an electric vehicle charging station if requested. Conveniently located within walking distance of groceries, shopping, scenic walking paths, and public transit, this unit is ideal for modern, connected living. Underground parking is available for $170/month. Some photos are for illustration purposes only and floorplan may vary slightly. Showings are booked MON-THURS 1-7PM or SAT-SUN 11-4pm. Some units are available for immediate occupancy. Price reflects Promo on 1 year lease without parking. (id:43934)
1513 Queenswood Crescent
Ottawa, Ontario
AVAILABLE for JANUARY 1ST OCCUPANCY! This bright upper/main level 3 bedroom unit is tucked away on a quiet street in the heart of Orleans - offering a peaceful setting but still unbeatable convenience! The open-concept layout provides a comfortable flow between the living, dining, and kitchen areas, ideal for everyday living. The kitchen features granite countertops, ample cabinetry, all appliances, and a breakfast bar for casual meals. Enjoy three spacious bedrooms, a full bathroom/in-unit laundry. Large windows throughout fill the space with natural light. Outside, take advantage of a fully fenced backyard - perfect for relaxing, entertaining, or just taking in the outdoors. Wall-mount and window A/C units included. The main floor tenant may use the attached garage for storage. Fantastic location close to shopping, parks, schools, transit, and quick highway access. Easy to show - book your private viewing today! Tenant pays rent plus Hydro. (id:43934)
3 Baton Court
Ottawa, Ontario
Fantastic Location with Easy Access to Highway 417 and Centrum Shopping! This charming 3-bedroom townhouse is perfectly situated on a quiet court with no through traffic, offering both privacy and convenience. The main level features a bright, spacious living and dining area with patio doors leading to a fully fenced backyard-ideal for relaxing or entertaining. Upstairs, the primary bedroom includes a walk-in closet and a cheater ensuite to the main bathroom. The finished lower level provides a comfortable family room, perfect for movie nights or gatherings. Walking distance to shopping, schools, parks, and recreation-including the Kanata Wave Pool! (id:43934)
213 Bandelier Way
Ottawa, Ontario
Discover this beautifully maintained Minto Haven townhome, built in 2019 and perfectly located in the heart of vibrant Stittsville. The main level offers a bright, open-concept layout featuring a modern dining room accent wall, a spacious kitchen island, contemporary backsplash, and stylish upgraded flooring throughout. Upstairs, you'll find three generous bedrooms, including a primary suite with a walk-in closet and a sleek private ensuite, along with a spacious, neutral-toned main bathroom.The fully finished lower level extends your living space with a cozy family room complete with a gas fireplace, a convenient laundry area, and plenty of storage. Enjoy added privacy and tranquility with no rear neighbours, creating a peaceful backyard setting.Ideally situated close to shopping, restaurants, parks, and transit, this home offers modern comfort, everyday convenience, and an exceptional location-move in and enjoy! Some photos were taken before the current tenant moved in. (id:43934)
212 - 197 Lisgar Street
Ottawa, Ontario
Discover stylish urban living in this 1-bedroom, 1.5-bath loft-style apartment at Tribeca Lofts. Located just one block from Elgin Street and two blocks from Bank Street, you are steps to shops, cafés, restaurants, transit, and everyday conveniences including Farm Boy, Rexall, and the Wine Shop. This south-facing unit is bright and open with floor-to-ceiling windows (automated blinds included) and a private terrace with natural gas hookup for BBQs. The main level features a spacious entry, powder room, laundry and utility room, living area, and a modern kitchen with quality finishes. The upper loft area includes a large bedroom space with room for a desk, a walk-in closet, and a four-piece ensuite bathroom. Building amenities include an indoor pool, gym, sauna, party room, and two rooftop terraces. One storage locker included. Parking available to rent in the building for approximately $150/month. Tenant pays Hydro, Hot Water Tank Rental, and Internet/TV (if applicable). Photos were taken prior to the current tenancy. BOOK YOUR SHOWING TODAY! (id:43934)
1 - 353 Wilmont Avenue
Ottawa, Ontario
Be the FIRST to live in Unit 1 at 353 Wilmont, a brand-new UPPER level, spacious 2-bedroom, 2-bathroom apartment in a modern 6-unit building in Westboro Village. This luxury unit features hardwood floors, quartz countertops, a full stainless-steel appliance package (fridge, stove with hood fan, dishwasher, microwave, washer/dryer), and an energy-efficient heat pump for heating and A/C, plus an owned hot water tank with no rental fees. Enjoy your morning coffee on your private balcony and the open-concept living and dining area designed for comfort and style. Steps from LRT Dominion Station on Wilmont, the new Westboro Beach, the Ottawa River paths, cafes, shops, pilates and restaurants, and just 15 minutes to downtown. Tenant pays hydro and insurance; first and last month's rent required. Book your showing today! (id:43934)
75 Aura Avenue
Ottawa, Ontario
Welcome to this beautifully designed Minto Haven townhome with a total of 1768 sqft living space , located in the neighbourhood of Harmony, Barrhaven. Featuring 3 spacious bedrooms, 2.5 bathrooms, and an open-concept main floor, this home is perfect for growing families or professionals.The main level offers a bright and airy living space, with large windows that flood the home with natural light. The chef-inspired kitchen is equipped with upgraded cherry cabinetry, Quartz counters, stainless steel appliances and breakfast bar with sliding doors leading to the fenced backyard.Upstairs, youll find a private primary suite with a walk-in closet and spa like ensuite, along with two additional good size bedrooms and a full bath. The finished lower-level family room provides the perfect place for recreation place or home office. Just steps to the schools, parks, shopping, and transit.Available from Nov 1st ! Dont miss this gem. Requirements: rental application, proof of income or letter of employment, full credit score report and ID with offer. No pets. No smoke. (id:43934)
7913 Jeanne D'arc Boulevard
Ottawa, Ontario
GREAT LOCATION!! READY TO MOVE IN!! This is a SPACIOS Townhouse recently RENOVATED with attached garage has lots to offer in and out. Main level comes with nice entrance with tile and next to it a BRAND NEW kitchen beautiful renovated with lots of cabinetry , NEW countertop, New Appliances, Breakfast bar and double sink. Elegant living and Dinning room with hardwood floors and gorgeous fireplace , Large windows and sliding doors with access to the backyard. On the right side you will see a laundry room with cabinets, washer, dryer , plus half of bathroom. Second level offers you LARGE primary bedroom and walking closet , plus 2 full bedrooms with closets and main full bathroom nicely renovated. LOTS OF NATURAL LIGHT!! The Lower Level offers finished basement with storage space, NEW flooring and freshly painted. LOCATION offers you: Bus routes, LRT, Shopping Mall Place of Orleans, Bike Paths, French-English schools, groceries stores, parks, many playgrounds, community centers and Petrie Island beach and many more interesting places for you and your family to explore all the parks and bike paths. (id:43934)
82 - 3400 Paul Anka Drive
Ottawa, Ontario
Welcome to this fully renovated condo townhouse available for lease, where every corner has been refreshed with comfort and style in mind. The main level features beautiful luxury vinyl flooring, while the staircase and upper level offer brand-new plush carpet for a warm, cozy feel. The home has been freshly painted throughout and showcases a revamped, modern kitchen designed for everyday living. With three well-sized bedrooms, 1.5 bathrooms, and exceptional storage on every level, this property offers both functionality and ease. The backyard is fully landscaped and low-maintenance, giving you a peaceful outdoor space without the upkeep. This is a turn-key rental home where everything has already been done-simply move in and enjoy. (id:43934)
1 - 273 Shakespeare Street
Ottawa, Ontario
Welcome to this bright and inviting 3-bedroom apartment, perfectly located just minutes from downtown! This spacious unit offers hardwood floors, in-unit laundry, and parking, all in a residential pocket close to transit, parks, and everyday amenities. You'll find plenty of cafes, restaurants, and shops nearby for added convenience. Inside, enjoy a modern, refreshed interior with new POT LIGHTS and crisp WHITE PAINT that make the space feel open and welcoming. The layout includes comfortable living areas, generous bedrooms, and plenty of storage space, offering practicality and comfort for day-to-day living. Step outside to enjoy a spacious shared backyard, perfect for relaxing or getting some fresh air. With GAS and WATER INCLUDED, this apartment offers great value and a hassle-free lifestyle. Perfect place to call home! Credit check, Proof of Employment, Rental Application required. (id:43934)
422 Coldwater Crescent
Ottawa, Ontario
Nestled in one of Kanata's most sought-after communities, this stylish townhome offers the perfect blend of comfort and sophistication. The main floor features a family room with a walkout to the fully fenced backyard, complete with a cozy pergola and a large deck. The second level welcomes you with a bright living room, rich hardwood floors, and large windows that flood the space with natural light. The modern kitchen boasts quartz countertops, ample cabinetry, and stainless steel appliances, opening seamlessly to the sunlit dining area. Gleaming hardwood floors and abundant natural light create a warm, inviting atmosphere throughout. Upstairs, the spacious primary bedroom, two additional bedrooms, and a full bath complete the third level. Conveniently located near top-rated schools, parks, trails, shopping, restaurants, transit, and major highways. This stunning townhome truly has it all. Style, function, and location come together beautifully. Don't miss your chance to call it home! (id:43934)
6780 Pilon Point Road
South Glengarry, Ontario
Apartment for Rent! This modern 2-bedroom apartment is located on the second level and features its own private entrance along with garage parking. Set on the beautiful St. Lawrence River, the property offers stunning views, with the option to negotiate water and boat access for an additional fee. Inside, the apartment boasts an open-concept layout with a beautifully updated kitchen and bathroom, in-unit washer and dryer, and all appliances included. Available for move-in as early as September 1st, this rental is offered at $2,800 per month plus hydro and heating. Please note that pets and smoking are not permitted in the unit. References and a job letter will be required, and all offers must include a 48-hour irrevocable. (id:43934)
69 Steele Park Private
Ottawa, Ontario
AVAILABLE JANUARY 1ST-- Bright Upper-End Unit in a Prime Location! Flooded with natural light, this upper-end unit offers an inviting blend of comfort and convenience. Featuring two generous bedrooms, including a primary suite with its own private balcony - perfect for morning coffee or evening relaxation. The sun-filled kitchen showcases stainless steel appliances, a breakfast bar, and ample counter space. The main floor offers a spacious, open-concept living and dining area with large windows and direct access to a second private balcony - ideal for entertaining or unwinding after a long day. Located just steps from St. Laurent Mall, public transit, recreation, and schools, this home delivers exceptional accessibility in a highly sought-after neighborhood. Enjoy modern living in a bright, stylish space designed to suit your lifestyle. New A/C (2024). (id:43934)
2 - 95 St Andrew Street
Ottawa, Ontario
Beautiful 4 bedroom 2 bathroom 2 story apartment in the heart of the Byward market. Tucked away on a quiet street Close to Ottawa U and all the nightlife/restaurants of downtown Ottawa. Heat and water included .Hydro and hot water tank to be paid by tenants. 3 parking spots available at $100 each. Shared laundry in basement (id:43934)
219 Visionary Lane
Ottawa, Ontario
Brand new avenue townhome in the Brookline neighbourhood of north Kanata! Be the first to move in to this newly built, bright, beautiful, three-level home. Enter to a spacious foyer with waterproof laminate floors, large closet, direct garage access, laundry room, and storage/utility room. Go up a level to the wide open main area with 9-foot ceilings and laminate floors throughout. The kitchen has brand new, never-before-used stainless steel appliances, quartz countertops, large island with breakfast bar, pot lights, and plenty of cabinet space. There's an eat-in kitchen space, a large living/dining area, and a powder room. Sliding patio doors let the afternoon/evening sun shine in, and provide access to the deck - the perfect spot for having your morning coffee and evening wine. The third level also features laminate floors (the only carpeting in the house is on the stairs!), three bedrooms, including a primary with walk-in closet, and a four-piece main bathroom. The home will have zebra blinds professionally installed prior to tenant occupancy. The neighbourhood offers everything you need. Recreation is steps from your front door with kids' parks, and a sports complex with tennis and basketball courts and a soccer field. A short drive to the Kanata North hi-tech sector, and very close to groceries, restaurants, shopping, sports facilities, and all the amenities Kanata has to offer. Even with all these urban conveniences, the tranquility of nature is very close by with Shirley's Bay Park and the Ottawa River just minutes away. Excellent schools in the district, including Earl of March Secondary School and Jack Donohue Public School. No smoking and no pets. Please include Rental Application, credit report, and employment letter. (id:43934)
6615 Fourth Line Road
Ottawa, Ontario
Country Living Meets City Convenience! Welcome to 6615 Fourth Line Road, nestled in the heart of North Gower. Enjoy the best of both worlds - steps from everyday amenities like North Gower Public School, Alfred Taylor Recreation Centre, restaurants, shops and entertainment, yet just a 10-minute drive to Osgoode or Manotick, and 15 minutes to Barrhaven or Kemptville. Inside, this beautifully renovated century home blends heritage charm with modern comfort. You'll love the red-brick exterior, high ceilings, detailed trim, and sun-filled rooms that bring warmth and character throughout. The main floor features a welcoming enclosed sunroom and foyer, a bright family room with engineered hardwood and oversized windows, and a stylish eat-in kitchen with stainless steel appliances, a gas stove, extended-height cabinetry, and side-door access to the yard. The addition includes a flexible den - ideal for a home office or dining space - plus a convenient half bath and main-floor laundry. Upstairs, the primary bedroom offers a generous size and walk-in closet, while the second bedroom features its own walk-in closet and enclosed balcony - a cozy retreat for morning coffee. A four-piece bath completes this level. The unfinished, half-height lower level provides ample storage space, while outdoors, you'll find driveway parking for three, a detached garage, perfect for a motorcycle, ATV or a workshop, and a large yard with an included gazebo and firepit for entertaining or relaxing under the stars. With updated utilities including forced-air natural gas heating and central A/C, and extensive renovations throughout, this home delivers efficiency, modern features and comfort. Tenant pays heat and hydro - water is covered by the landlord. (id:43934)
B - 848 Willow Avenue
Ottawa, Ontario
Fully furnished and all-inclusive, this beautifully renovated 3-bedroom, 1-bathroom lower-level bungalow unit offers modern comfort and convenience in one package. Enjoy a bright open-concept layout with high-end flooring, a spacious living and dining area, and a modern kitchen featuring updated cabinetry, a large countertop, and in-unit laundry. The upgraded bathroom adds a stylish touch, while a private entrance and driveway parking for two vehicles provide added convenience. Located in a quiet, family-friendly neighborhood just minutes from Place d'Orléans Mall and Petrie Island, with quick access to Downtown Ottawa, Parliament Hill, and the Rideau Canal. Stylish, fully equipped, and move-in ready, this home is the perfect blend of comfort, value, and location. (id:43934)
2 - 470 Besserer Street
Ottawa, Ontario
Welcome to this stunning, fully renovated 2-bedroom, 1-bathroom unit located in the heart of Sandy Hill. Set within a charming triplex, this home perfectly balances modern finishes with rare heritage character. Step inside and you'll be greeted by exposed brick accent walls and a magazine-worthy open-concept kitchen featuring quartz countertops, modern cabinetry, and stainless steel appliances. The open living and dining area is perfect for entertaining or cozy nights in, offering the perfect mix of charm and functionality. Both bedrooms are bright and comfortable, making them ideal for roommates, a home office setup, or a guest room. This apartment offers 900+ sq. ft. of thoughtfully designed space, plus 1 parking spot behind the building. In-suite laundry for added conveinence! Perfectly located in the heart of Sandy Hill, you'll love being steps away from grocery stores, restaurants, shops, transit, the University of Ottawa, the Rideau River, and so much more. (id:43934)
244 Rochester Street
Ottawa, Ontario
Main floor 2 bedroom open concept apartment in the heart of Little Italy. Stunning patio doors that are perfect for entertaining. Lovely area steps to everything!! Amenities, cafes, shops..you name it! (id:43934)
161 Dominion Street N
North Glengarry, Ontario
NEWLY BUILT and ready for immediate possession. This 3-bedroom townhome has 2100 square feet of living space and an attached garage. Located in the North end of Alexandria it is within walking distance to Glengarry District & Le Relais High Schools, arena, & curling club. A seamless flow in the open concept main living area boasts natural lighting and hardwood throughout. Patio doors off of the living room give you access to a nice sized back deck. A peninsula styled kitchen features shaker styled cabinetry and quartzite countertops. The primary bedroom located on the main floor features a 5pc ensuite and large closet. Two additional bedrooms, laundry room, large rec-room with plenty of storage space round out the fully finished lower level. Flooring: Ceramic, Flooring: Laminate. PLEASE NOTE THE KITCHEN IS NOT THAT COLOUR. (id:43934)
116 Sunshine Crescent
Ottawa, Ontario
Welcome to this bright and modern three-storey Mattamy townhome located in the sought-after Summerside community of Orléans.The entry level features convenient inside access to the garage, a powder room and a laundry area, offering everyday functionality and comfort. On the second level, you'll find an open-concept layout with living, dining and kitchen areas that flow seamlessly together. The upgraded laminate flooring and abundance of natural light create a warm and inviting atmosphere, perfect for both relaxing and entertaining. Step outside to the private deck located above the garage which is an ideal spot for enjoying your morning coffee or hosting summer get togethers. With no rear yard to maintain, you can simply relax and enjoy a low-maintenance lifestyle.The third level offers a full bathroom and three well-appointed bedrooms, including a spacious primary suite complete with a walk-in closet. Residents of Summerside enjoy access to multiple parks, playgrounds and beautiful walking and biking trails. This location also offers excellent proximity to schools, transit and a variety of shopping and amenities, everything you need is just minutes away. Rental application, credit check and current paystubs required. (id:43934)
6 - 17 Marlborough Avenue
Ottawa, Ontario
Beautifully renovated Coach House situated in a building that was formerly the Italian Embassy! RENT INCLUDES ALL UTILITIES. Open Concept design that's incredibly spacious and loaded with rustic, charm and character. White Kitchen with stainless steel appliances open to the Living room and Dining room. Main floor powder room. Hardwood floors. Bedroom with ensuite bath. Second bedroom/loft space. This idyllic Location in the heart of Ottawa will suit your lifestyle to a T. Steps away from from Strathcona Park along the Banks of the Rideau River. Near University of Ottawa, Parliament Hill, Byward Market, Rideau Centre, National Arts Centre and Minto Sports Complex. (id:43934)



