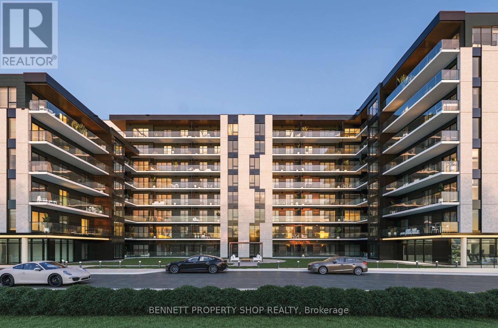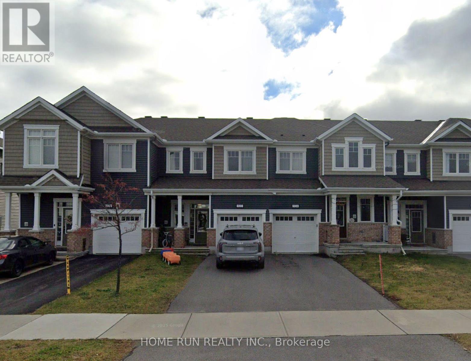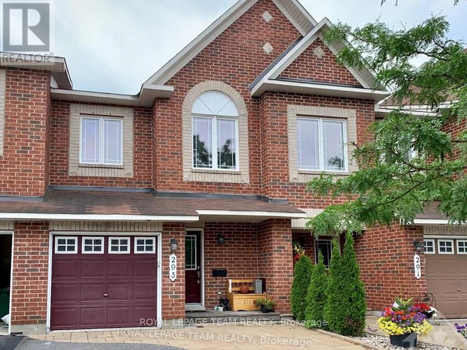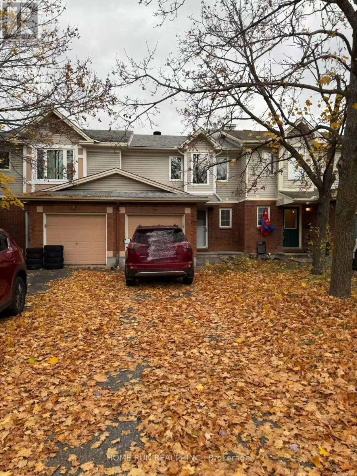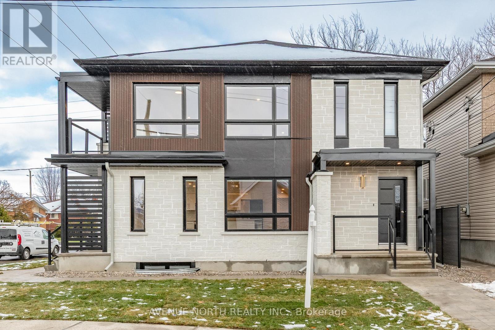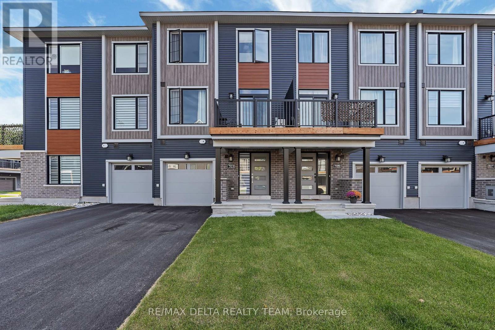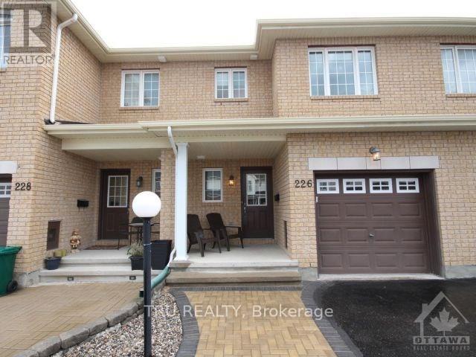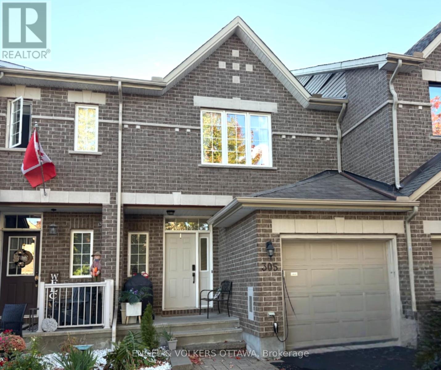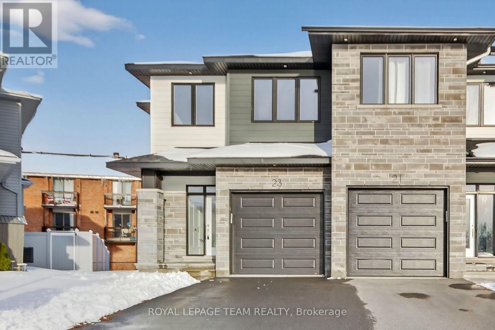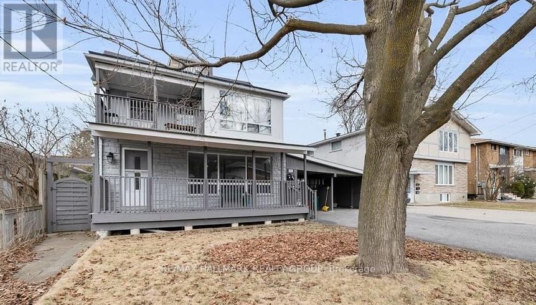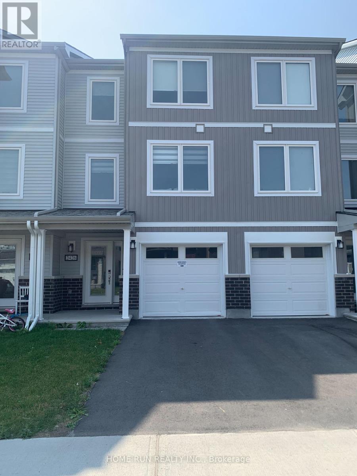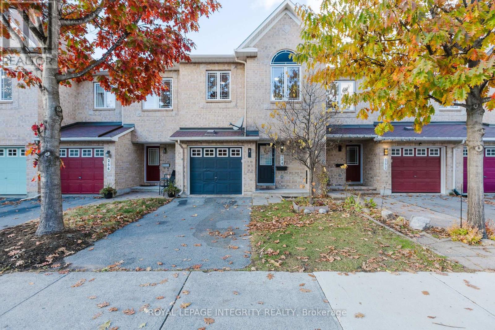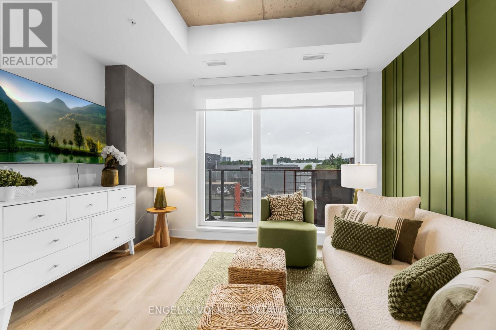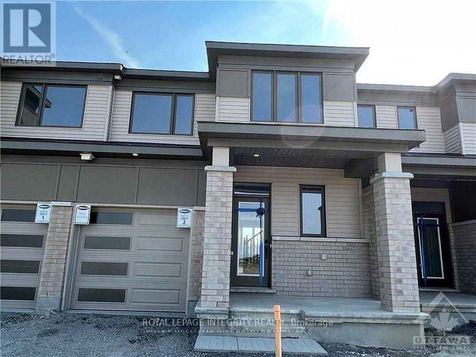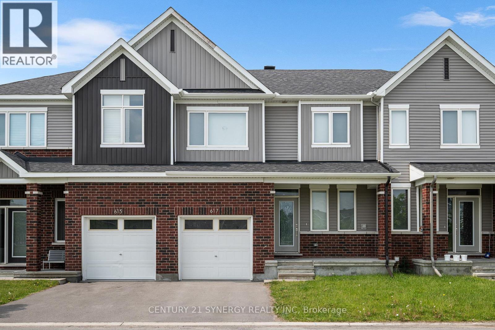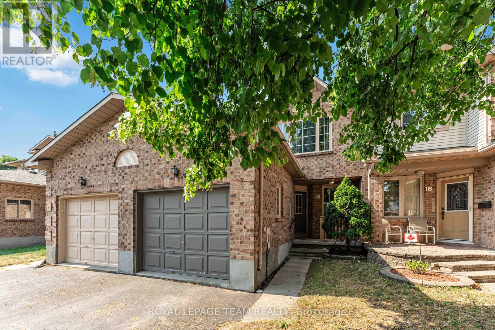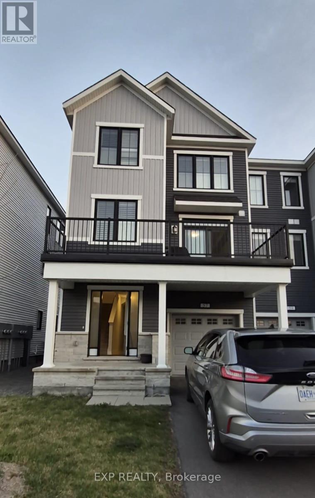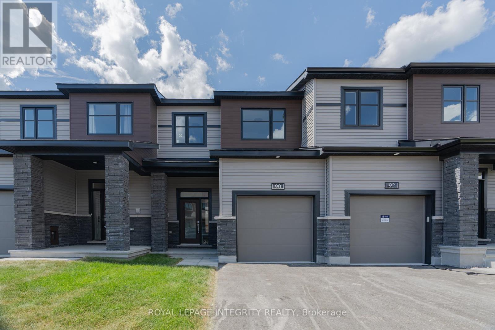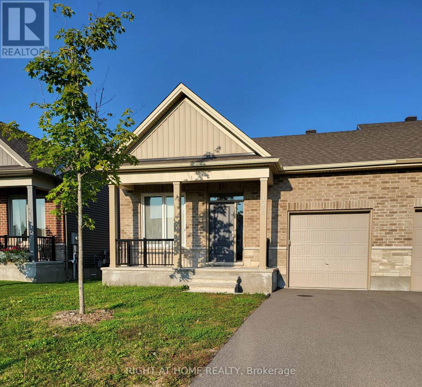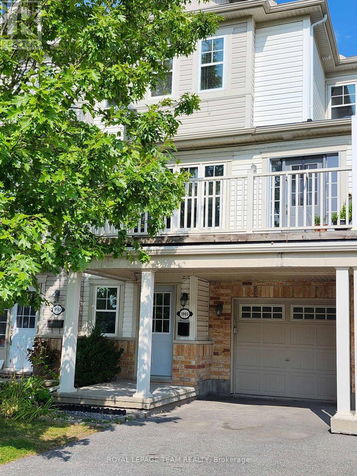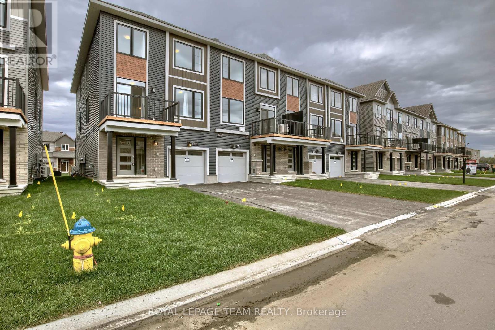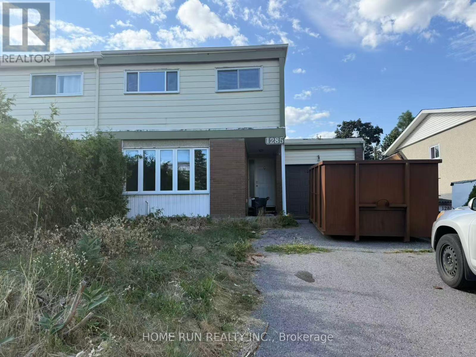We are here to answer any question about a listing and to facilitate viewing a property.
705 - 600 Mountaineer
Ottawa, Ontario
PROMO: 2 MONTHS FREE RENT AND PARKING FOR A LIMITED TIME. This stunning 2-bedroom, 2-bathroom rental apartment offers modern design, luxurious amenities, and a spacious layout for ultimate comfort. Immediate occupancy is available. The primary bedroom features a private ensuite and a walk-in closet, providing convenience and ample storage. The unit includes a large balcony, perfect for relaxing and enjoying the view. The open-concept living space boasts stainless steel appliances, granite countertops, a glass shower, in-suite laundry, and central air conditioning. Included in the rent are BELL Fibe Internet, hot water, window coverings, and an underground storage locker. Residents enjoy access to premium on-site amenities, including a fitness and yoga room, a rooftop terrace with a BBQ grill, coworking and lounge spaces, a pet grooming area, bike storage, and an electric vehicle charging station. Conveniently located within walking distance of groceries, shopping, scenic walking paths, and public transit, this unit is ideal for modern, connected living. Underground parking is available for $170/month. Some photos are for illustration purposes only and floorplan may vary slightly. Showings are booked MON-THURS 1-7PM or SAT-SUN 11-4pm. Some units are available for immediate occupancy. Price reflects Promo on 1 year lease. (id:43934)
501 - 600 Mountaineer
Ottawa, Ontario
PROMO: 2 MONTHS FREE RENT AND PARKING FOR A LIMITED TIME. This stunning 2-bedroom, 2-bathroom rental apartment offers modern design, luxurious amenities, and a spacious layout for ultimate comfort. Immediate occupancy is available. The primary bedroom features a private ensuite and a walk-in closet, providing convenience and ample storage. The unit includes a large balcony, perfect for relaxing and enjoying the view. The open-concept living space boasts stainless steel appliances, granite countertops, a glass shower, in-suite laundry, and central air conditioning. Included in the rent are BELL Fibe Internet, hot water, window coverings, and an underground storage locker. Residents enjoy access to premium on-site amenities, including a fitness and yoga room, a rooftop terrace with a BBQ grill, coworking and lounge spaces, a pet grooming area, bike storage, and an electric vehicle charging station. Conveniently located within walking distance of groceries, shopping, scenic walking paths, and public transit, this unit is ideal for modern, connected living. Underground parking is available for $170/month. Some photos are for illustration purposes only and floorplan may vary slightly. Showings are booked MON-THU 1-7PM or SAT-SUN 10-4pm. Some units are available for immediate occupancy. (id:43934)
522 Cope Drive
Ottawa, Ontario
Spacious 3-bedroom, 2-storey townhome in the sought-after and established Kanata South area, located at the intersection of Kanata and Stittsville! Close to all amenities in both Stittsville and Kanata, this home was built in 2020 by Mattamy Homes and is their popular model, the Fir. It offers 3 bedrooms, 3 bathrooms, a finished basement, and ample living space across 3 floors. The main floor features a beautiful open-concept design, a chef's kitchen, a convenient dining room, and a very spacious living room. The primary bedroom occupies the entire rear of the upper level and includes a 4-piece ensuite and a large walk-in closet. The other 2 bedrooms are generously sized. The finished basement provides cozy recreational space for the family. Enjoy close proximity to shopping, restaurants, Walmart Supercenter, Superstore, Metro, HWY 417, Canadian Tire Centre, great schools, and numerous amenities. Photos were taken a year ago; it now has laminate flooring on the main floor. (id:43934)
293 Forestbrook Street
Ottawa, Ontario
Welcome to this executive 3 bedroom 3 bathroom townhome, located in popular Morgan's Grant, close distance to the hi-tech sector, schools, shopping, public transits, easy access to highway, golf courses and natural trails. High ceiling on main floor, open concept living and dining area with bamboo flooring, large windows, filled natural light. Modern upgraded kitchen features dark cabinetry, granite counter tops, backsplash, gas stove and stainless steel appliances. Second floor offers a spacious a spacious primary bedroom, walk-in closet, 4-piece ensuite bathroom, a 4-piece main bathroom and 2 other decent sized bedrooms. Finished basement has a large family room with gas fireplace, large window, laundry and storage space. Extra deep fenced backyard. Photos were taken before tenants took possession. Available on Dec. 1 and on wards. (id:43934)
63 Banchory Crescent
Ottawa, Ontario
Completely renovation//Walkout basement//No rear Neighbors! Welcome to this incredibly 3 bdrm 2.5bathroom freehold townhouse situated on a quiet crescent and backing onto natural green space close to the high tech sector.A spacious tiled foyer access to the garage & powder room. Luxurious Laminate flooring on the main living area with big Windows full of nature lights. Main floor also offers gourmet kitchen with large island, s/s appl. & cooktop. Master bedroom boasts a walk-in closet .Good sized 2nd & 3rd bedrooms. WALK OUT basement with full bathroom can be used as the fourth bedroom or as a recreation room. Very private backyard space with huge patio area. This townhouse is close to all amenities, parks, schools and restaurants ect. 3 minutes steps to Nokia. NO SMOKING. No pets. Offer please includes application form, full credit report(s), proof of income, proof of employment and photo ID(s). Tenant to pay utilities. Some pictures are taken during the previous listing. (id:43934)
B - 1975 Banff Avenue
Ottawa, Ontario
Brand new, beautifully finished apartment offering modern design and premium comfort! Featuring luxury vinyl plank flooring throughout and large-format tile in the bathrooms, and entryway. The stylish kitchen boasts quartz countertops, soft-close custom cabinetry, and stainless steel appliances. Each unit includes its own HRV, furnace, and tankless water heater for maximum efficiency and comfort. Enjoy the convenience of in-suite laundry. Ideally located just minutes from Billings Bridge Shopping Centre and steps to OC Transpo transit, this unit offers the perfect blend of luxury, functionality, and everyday convenience! Option available for all-inclusive rent for an additional amount. Parking available for $175. (id:43934)
703 Confluence Walk
Ottawa, Ontario
Welcome to this well-appointed and spacious three-storey townhome located in the desirable Avalon West community of Orléans. Featuring 2 bedrooms and 1.5 bathrooms, this stylish residence offers a functional layout perfect for modern living. The main level includes convenient inside access to a single-car garage, a dedicated laundry room, a separate utility space, and ample storage. Upstairs on the second floor, enjoy an open-concept living and dining area bathed in natural light, with laminate flooring throughout. Step out onto the private balcony, a cozy spot to enjoy your morning coffee or unwind in the evenings. The modern kitchen boasts stainless steel appliances, a double sink and breakfast bar. The third level features two comfortable bedrooms, including a primary bedroom with a spacious walk-in closet. Designed for low-maintenance living, this home features a small front lawn, covered porch, and no backyard to maintain. Located just minutes from parks, shopping, restaurants, public transit, and recreational amenities, this home offers both comfort and convenience in one of Orléans' most desirable neighbourhoods. (id:43934)
226 Lamplighters Drive
Ottawa, Ontario
Perfect location! This beautifully maintained 3-bedroom, 2.5-bathroom townhome is ideally situated on a quiet, family-friendly street in the heart of Barrhaven - just 2 minutes from Highway 416 and moments away from Costco, the Amazon warehouse, parks, bus stops, and Barrhaven Marketplace shopping.The open-concept main floor features hardwood flooring, a cozy family room, and a bright kitchen with stainless steel appliances and an eat-in area with access to the fully fenced backyard - perfect for outdoor enjoyment.Upstairs, you'll find a spacious primary bedroom with a walk-in closet and private ensuite bath, along with two additional bedrooms, a full bathroom, and the convenience of second-floor laundry.The fully finished basement offers a large recreation room and plenty of storage, ideal for a home office, gym, or playroom. Highlights: 3 Bedrooms, 2.5 Bathrooms, Finished Basement, Fully Fenced Backyard, Hardwood on Main Floor, Second-Floor Laundry, Steps to Park, Bus Stop, Costco & Marketplace, 2 mins drive to Highway 416. (id:43934)
305 Grey Seal Circle
Ottawa, Ontario
Beautifully maintained and fully furnished townhome for rent in the sought-after Riverside South community!This charming 3-bedroom, 2-bathroom home features a bright and open main floor with large windows, a spacious living and dining area, and patio doors leading to a private, landscaped backyard. The modern kitchen offers plenty of counter space, ample cabinetry, pot lights, and a convenient breakfast bar.Upstairs, youll find updated laminate floors, a generous primary bedroom with double doors and a walk-in closet, along with two additional bedrooms and a full bathroom with a soaker tub and separate shower.The fully finished basement includes a cozy gas fireplace and great storage space. Direct access to the garage completes this lovely home. Home is available fully furnished for $2,700/month. Please speak with the listing agent for details. See remarks. (id:43934)
23 Morrall Court
Arnprior, Ontario
Stylish 3-Bedroom Townhome in a Family-Friendly Community of Arnprior. Beautifully maintained townhome offering modern comfort and functionality, This spacious townhome features three bedrooms and an open concept main floor with engineer hardwood. The kitchen is equipped with stainless steel appliances, ample cabinetry, and generous counter space perfect for everyday living. Upstairs, you'll find a convenient second-level laundry, three good-sized bedrooms, and a main 4 pce family bathroom. The primary bedroom boasts a large walk-in closet and a private 3-piece ensuite for added comfort. The unspoiled lower level with utility and storage area. The perfect home for families or young professionals. Some images are virtually staged. Tenant pay utilities: heat, hydro, water, water heater rental, phone, cable, internet. Tenant to provide rental application, ID, Letter of employment, paystubs, credit report (id:43934)
833 Maplewood Avenue
Ottawa, Ontario
3 bedroom apartment on main floor of house, located in family neighbourhood in West Ottawa. Access to public transit and close to schools, shopping, entertainment, & amenities. 4 appliances and large lot plus deck, all the utilities plus the parking is included. (id:43934)
2426 Watercolours Way
Ottawa, Ontario
Beautiful 4-bedroom,4-bath plus Den 3-Floor Townhouse in Half Moon bay! Welcome foyer & a closet in the entrance. Main floor showcases guest room w/ensuite, providing privacy & convenience w/direct access to the backyard through patio doors. 2nd floor has a beautifully designed open-concept layout, seamlessly connecting the dining area, living rm, & a versatile den. On the third floor boosts the luxurious primary bedroom with ensuit and a spacious walk-in closet, two other bedrooms and laundry on the same level, adding the convenience of daily living. No rear neighbours. Close to all amenities such as Costco, Homedepot, Minto Recreationa complex,etc. No pets, no smoking! (id:43934)
254 Serena Way
Ottawa, Ontario
Welcome to 254 Serena Way! A beautiful 3-bedroom, 2.5-bath townhome located in the heart of Barrhaven. This bright and move-in-ready home has been freshly painted throughout and features stylish vinyl flooring on the main level, second level, and basement.The upper level offers three spacious bedrooms, including a primary suite with a full walk-in closet and a 4-piece ensuite, while the other two bedrooms share a 3-piece bathroom.The finished basement with a cozy fireplace provides the perfect space for a family room, home office, or gym. Enjoy the fully fenced backyard, ideal for outdoor relaxation and gatherings.Conveniently located just minutes from Chapman Mills Centre, Marketplace, Nepean Woods, Movati, Transit, Parks, and Nature Trails. Available immediately! (id:43934)
B1007 - 1655 Carling Avenue
Ottawa, Ontario
**Parking available + move-in promotions** Experience boutique living in this brand-new 2 Bed, 1 Bath apartment at Carlton West, where comfort meets convenience. This spacious suite offers a bright, open-concept layout with a kitchen island, sleek quartz countertops, premium luxury vinyl flooring, and integrated high-end appliances including a built-in microwave/hood fan, dishwasher, oven, and refrigerator. Enjoy the convenience of in-suite laundry, keyless entry, and a private balcony ideal for outdoor relaxation. Residents have access to exceptional amenities such as a fitness centre, yoga studio, rooftop terrace with BBQs and lounge, resident club room, guest suites, games room, and secure bike storage. Internet is included, with optional parking, EV charging, and locker rentals available-offering the perfect blend of modern comfort, luxury, and lifestyle in Westboro. (id:43934)
540 Culdaff Road
Ottawa, Ontario
Welcome to this modern Lilac model townhome featuring 3 bedrooms, 3 bathrooms, and a bright computer alcove perfect for working from home. A welcoming front porch opens to a spacious foyer leading into an open-concept main floor with 9' ceilings, hardwood flooring, and upgraded stainless steel appliances. The kitchen boasts a large island, ample cabinetry, and plenty of natural light flowing through the patio doors to the backyard. Upstairs, the primary bedroom offers a walk-in closet and a stylish 4-piece ensuite. Two additional bedrooms, a second full bath, and a convenient hallway linen closet complete the upper level. Enjoy a balance of comfort and convenience in this sought-after community, just minutes from Highway 417, Tanger Outlets, the CTC, Costco, schools, parks, and public transit. Beautifully maintained! Photos were taken previously. (id:43934)
617 Chillerton Drive
Ottawa, Ontario
Welcome to 617 Chillerton Dr, a spacious and functional 3-bedroom, 3-bathroom townhouse in the growing Ridge community of Barrhaven. This two-storey Caivan-built home offers great space for families or professionals looking to settle into a vibrant neighborhood. The main level features an open-concept layout with hardwood flooring in the living area, large windows that let in plenty of natural light, and a convenient dining space. The kitchen is practical and stylish, with stone countertops, a tiled backsplash, and quality appliances ready for everyday cooking or weekend gatherings.Upstairs, you'll find two well-sized bedrooms, a full main bath, and a roomy primary suite with its own ensuite and walk-in closet. All bedrooms include walk-in closets with motion-sensor lighting and extra-tall doors, adding a thoughtful touch. The finished basement extends your living space with large windows, a laundry area, and additional storage, both finished and unfinished, giving you flexibility for hobbies, a home office, or extra lounging space. This home offers a solid layout, modern finishes, and the potential to make it your own. Located across from a beautiful park, near schools, and amenities, this is a great opportunity to get into a vibrant, growing neighborhood today! (id:43934)
18 Ravenscroft Court
Ottawa, Ontario
Welcome to this spacious 3-bedroom, 2.5-bath townhouse located in a quiet, family-friendly cul-de-sac in the heart of Stittsville! This well-maintained home features durable hardwood flooring throughout main and second floor - carpet only on stairs! The bright kitchen opens to a cozy solarium that leads to a large and private backyard with no rear neighbors, perfect for summer BBQs and sunbathing. The second floor features two generously sized bedrooms served by a 3pc main bath. Second floor also features a large primary bedroom with a walk-in closet and a 3-pc ensuite. The large basement offers plenty of space for storage and recreation. Enjoy easy access to transit, schools, parks, and a wide range of amenities, including grocery stores, banks, restaurants, pharmacy, and leisure - the Amberwood Golf Course is just a few minutes' drive away. Freshly painted and professionally cleaned, this move-in-ready home is perfect for families looking for a safe, clean and accessible home for their family! Available today! (id:43934)
57 Lentago Avenue N
Ottawa, Ontario
Welcome to 57 Lentago Ave a beautifully designed, recently built 3-bedroom, 4 washrooms, 3-storey end-unit townhome located in the sought-after family community of Half Moon Bay, Barrhaven. Offering a spacious and functional 1,848 sq. ft. layout, this home features elegant hardwood flooring on the second level, stylish tile finishes, and cozy wall-to-wall carpeting where comfort counts. The bright and modern kitchen comes equipped with brand-new stainless steel appliances and opens to a separate dining area, ideal for family meals and entertaining. The upper level includes two bedrooms, highlighted by a spacious primary suite with a walk-in closet and full ensuite. On the main level, youll find a versatile full-sized bedroom with its own ensuite perfect for guests or extended family. With numerous builder upgrades such as modern trim, sleek railings, smart thermostat, central A/C, and California shutters throughout, this home blends style with convenience. Located close to parks, schools, and Highway 416, this is a perfect place to call home book your private viewing today! (id:43934)
90 Osler Street
Ottawa, Ontario
Experience the epitome of modern living in this 3-bedroom, 3-bathroom townhouse located in a desirable Ottawa neighbourhood, perfectly situated near the bustling Kanata High Tech Park. This home offers a luxurious open-concept main level featuring a spacious living and dining area, along with a state-of-the-art kitchen equipped with sleek cabinetry and the latest stainless-steel appliances. The expansive windows fill the home with natural light, creating a warm and inviting atmosphere. The property showcases a combination of tile, hardwood, and wall-to-wall carpet flooring, providing both style and comfort throughout. Each bedroom is generously sized, offering a private retreat, while the bathrooms-including a spa-inspired ensuite-are elegantly designed with contemporary fixtures. Additional highlights include in-unit laundry, an attached garage. Ideal for professionals and families alike, this home combines convenience, style, and functionality for a truly exceptional living experience in Ottawa. Photos were taken before the current tenant moved in. (id:43934)
182 Boxcar Crescent
Russell, Ontario
Welcome to 182 Boxcar Crescent - A Beautiful Bungalow in Russell Trails. Discover this charming 3-bedroom, 3-bathroom semi-detached bungalow located in the highly desirable Russell Trails community. Featuring a spacious open-concept layout, the kitchen seamlessly flows into the living and dining areas-perfect for entertaining or relaxing with family. The primary bedroom offers a private retreat with a full ensuite bathroom and a walk-in closet. The fully finished basement is bright and inviting, complete with a full bathroom and a dedicated storage room. Enjoy the convenience of nearby schools, shopping, recreation facilities, and scenic walking trails-all just minutes away. Bonus: The hot water tank is owned and fully paid for by the property owner, saving tenants the cost of rental fees. (id:43934)
1005 Andora Avenue
Ottawa, Ontario
This beautifully maintained 3-bedroom row home in Heritage Park, Barrhaven offers a bright, inviting space that blends comfort, convenience, and style. The ground level features an entrance with a closet, additional storage space, and interior access to the single-car garage. The second level boasts an open-concept living, dining, and kitchen area with elegant hardwood floors throughout. The spacious kitchen is well-equipped with ample cabinetry and a breakfast bar with seating. This level also includes a convenient laundry room and a private balcony with serene park views. Upstairs, the primary bedroom offers cheater access to the full bathroom. Two additional well-sized bedrooms provide flexible space for children, guests, or a home office. This home is move-in ready and ideally located near public transit, parks, schools, shopping, and various amenities. (id:43934)
280 Elsie Macgill Walk
Ottawa, Ontario
Welcome to this beautifully upgraded Dawson End townhouse in Kanata North! Perfectly located just minutes from Kanatas Tech Park, top schools, and countless amenities, this home combines modern design with everyday convenience.The main level offers a bright and inviting open-concept layout featuring a spacious living room, dining area, and a stylish kitchen complete with quartz countertops and stainless steel appliances. Upstairs youll find three comfortable bedrooms and a full bath with an upgraded stand-up shower, plus a convenient partial bath on the main level.Enjoy easy access to shopping at Tanger Outlets, recreation at the Richcraft Complex, and quick commutes via HWY 417/416. This well-maintained home offers the ideal blend of comfort, style, and location. (id:43934)
1285 Meadowland Drive E
Ottawa, Ontario
Prime Location! Just off Meadowlands, close to Merivale. Renovations including an Updated Bathroom, Carpet-Free, Kitchen. It offers 4 spacious BEDROOMS (second floor) and 2 FULL BATHROOMS. Perfect for rental income (5 Rooms) and equally ideal for big family. Driveway with space for 3 cars. In an unbeatable central location, just minutes to downtown Ottawa, Carleton University (bus 17min), Algonquin College (bus 17min.), Costco, major bus routes, shopping centers, restaurants, and more. (id:43934)
6075 Pineglade Crescent
Ottawa, Ontario
Ottawa, Orleans (Chapel Hill South). ***RENT-CONTROLLED UNIT*** Townhouse for rent with 3 bedrooms and 2.5 bathrooms. Available December 1st. Beautiful hardwood floors on the main. Open concept living/dining rooms with cozy "wood" fireplace. Eat-in kitchen with fridge, stove and plenty of cupboards. Primary bedroom w/walk-in closet and a 4-piece ensuite. Secondary bedrooms of good size. Carpets in bedrooms. Lower level is fully finished with w/carpets, large window, storage and laundry! Hot water tank rental is extra. Central air. The backyard is fully fenced with a deck and mature trees. Single-car garage and driveway parking with automatic door opener. Close to parks, schools, shopping, transit and 20 min from downtown! (id:43934)

