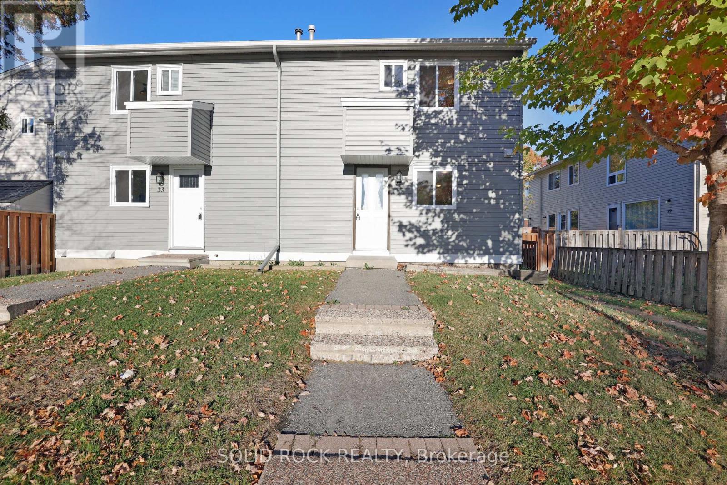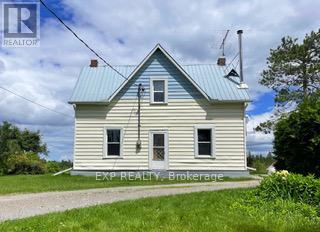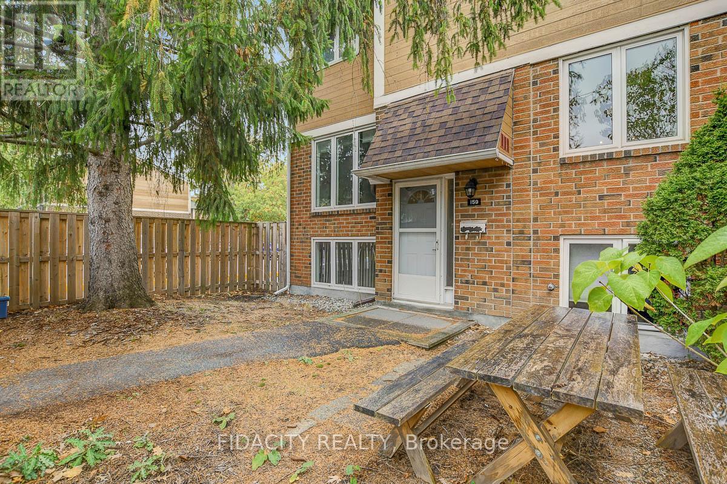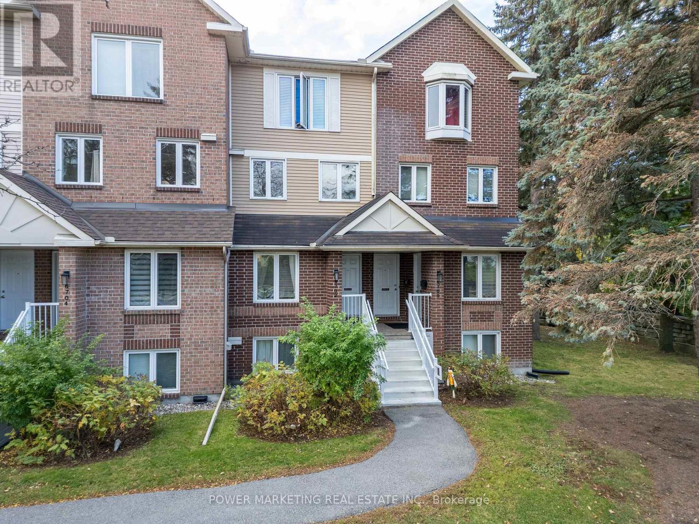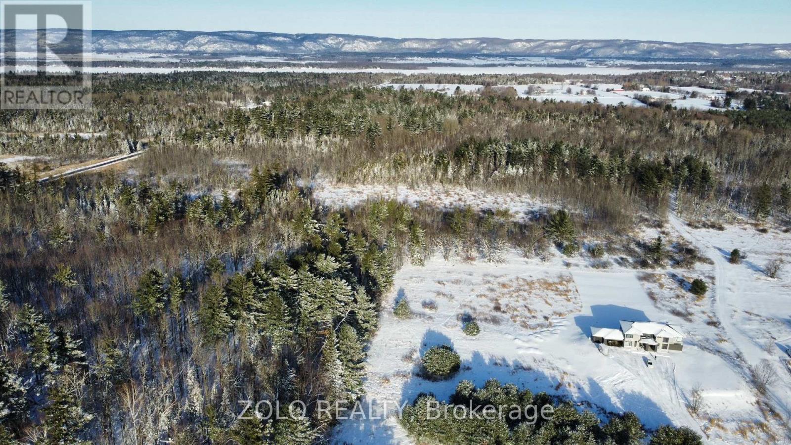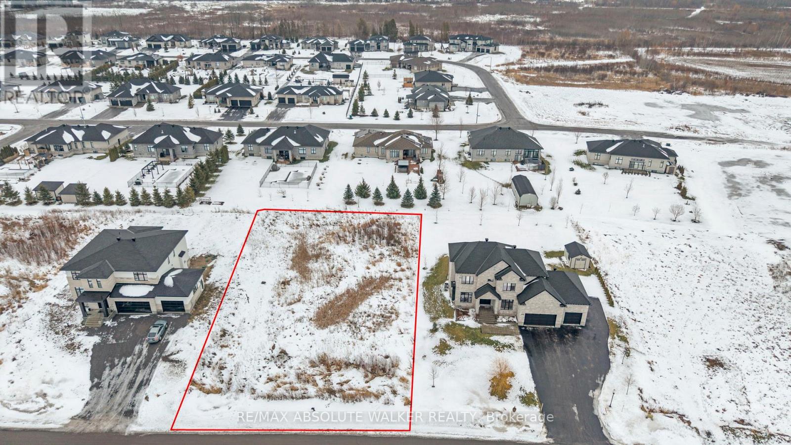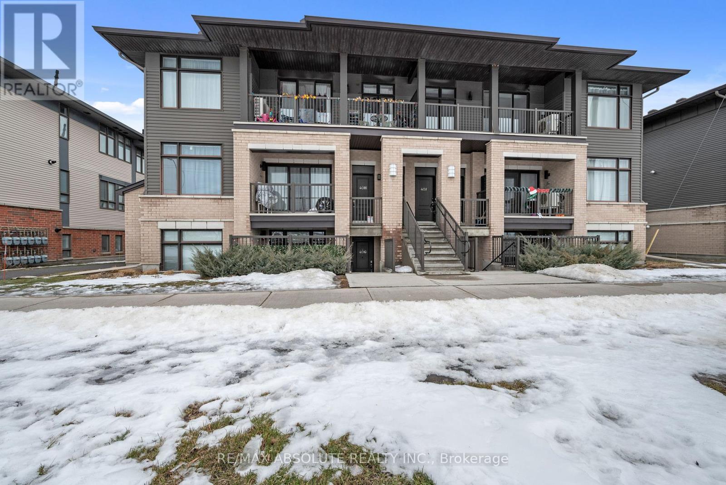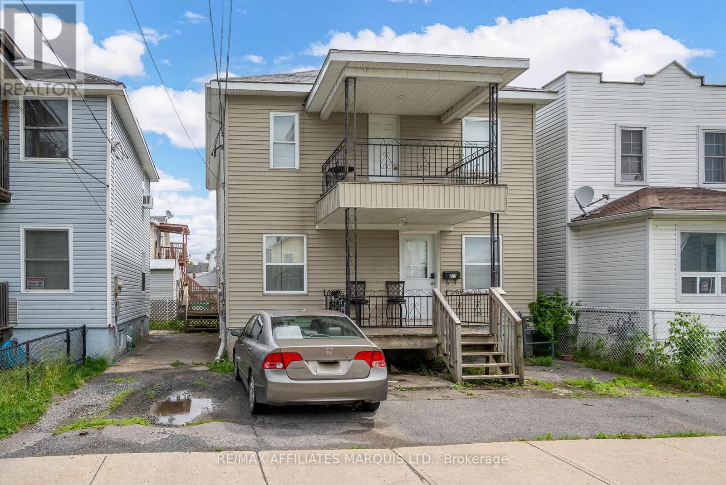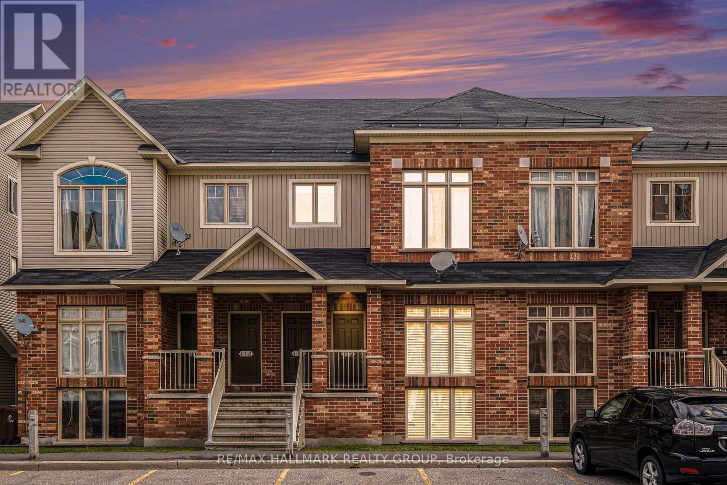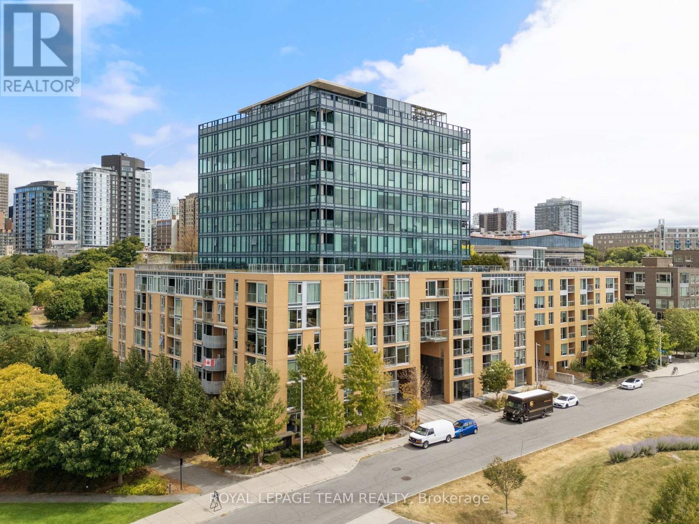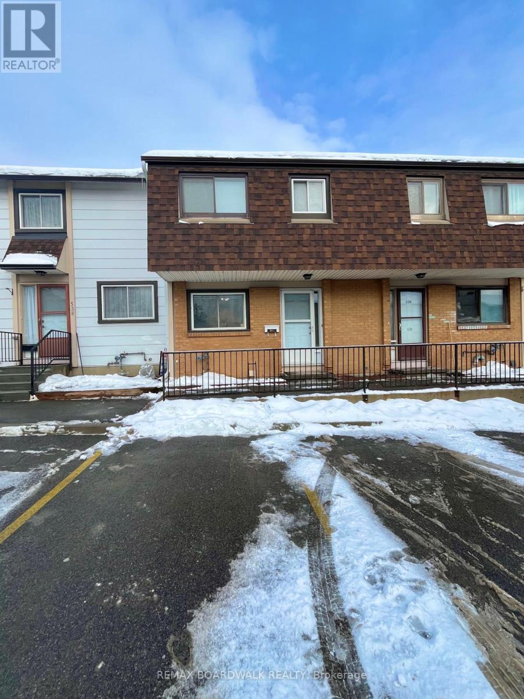We are here to answer any question about a listing and to facilitate viewing a property.
35 Thistledown Court
Ottawa, Ontario
Great starter home. Maybe less than paying rent. this home is freshly painted and waiting for your finished touches. Newer windows, Siding and shingles by the condo corporation. Updated cabinet doors. Great location is fast to bus transportation or quick onto Greenbank to access the city. walking distance from Walter Baker Sports Complex. Property is clean and ready to go. (id:43934)
2382 Matawatchan Road
Greater Madawaska, Ontario
Rural living and yet still minutes to town This farm house offers all the peace and tranquility to live in an area away from the hussel and bussel of urban life. Spacious five bedrooms allow for family and guests. The house has had many upgrades including windows, flooring, wood stove, upgraded kitchen and bathrooms. Recreation activities are not far away, including, hiking, boating, fishing, atving, snowmobiling, skiing, hunting or many other ways to enjoy country existence. (id:43934)
61 - 159 Salter Crescent
Ottawa, Ontario
Don't miss this amazing opportunity to own an affordable, move-in-ready end-unit condo in the heart of Kanata! Located in a family-friendly community, this home offers the perfect blend of comfort, convenience, and value. Enjoy a neighborhood filled with great amenities, including a park, outdoor pool, communal gardens, and nearby top-rated schools, shopping, transit, and highway access. Outdoor enthusiasts will love the proximity to the Trans Canada Trail and NCC bicycle paths, offering easy access to downtown and beyond. Inside, you'll find a bright and spacious layout with over 1,000 sq. ft. above grade. The main floor features an inviting living and dining area-perfect for relaxing or entertaining-and a well-designed kitchen with plenty of cupboard space and an eat-in area. Upstairs offers two generously sized bedrooms, both with excellent storage-one with a walk-in closet and the other with a full closet wall. The renovated main bathroom provides modern finishes and ample counter space. The finished lower level adds versatility with a large flex space featuring oversized windows-ideal for a third bedroom, office, gym, or second family room-plus a second bathroom, laundry/storage area.. Step outside to your beautifully landscaped yard, complete with a shed and outdoor retreat that's perfect for barbecues or morning coffee. This pet-friendly subdivision includes water in the condo fee and comes with assigned parking. (id:43934)
B - 6702 Jeanne D'arc Boulevard N
Ottawa, Ontario
Welcome to 6702 Jean D'Arc Boulevard, Unit B! This beautiful upper unit stacked condo townhouse is ideally located in the heart of Orleans, just minutes from Place d'Orleans Mall, shopping, restaurants, transit, and a variety of convenient amenities. Inside, you'll find luxury vinyl flooring throughout the main living areas and ceramic tile in the kitchen, combining both style and durability. The home features 2 spacious bedrooms and 2 full bathrooms, offering a bright and comfortable layout. The living room exudes warmth and charm, highlighted by a cozy wood-burning fireplace and access to a private balcony - perfect for relaxing or entertaining guests. Additional highlights include one designated parking space for your convenience. Come experience the comfort, style, and prime location this Orleans home has to offer! (id:43934)
417 - 2650 Southvale Crescent
Ottawa, Ontario
This beautifully renovated 3 bedroom, 2 bathroom, two level apartment offers over 1,200 square feet of stylish living space, thoughtfully updated for modern comfort. The main level has been completely renovated right down to the light switches and features a spacious layout with separate living and dining areas, a well appointed kitchen and convenient powder room. The primary bedroom is also located on this level, providing ease and accessibility.. Freshly painted throughout, the entire condo feels bright, clean, and move in ready. The lower level offers two generously sized bedrooms, a lovely 5-piece bath complete with his and hers sinks, and an in-unit laundry for everyday convenience. Step outside to enjoy peaceful time on the private balcony, where you can relax and take in the gorgeous views. Located close to schools, shopping, transit, and all amenities, this home is the perfect balance of space, style, and convenience. (id:43934)
3240 Greenland Road
Ottawa, Ontario
Beautiful 12+ acre buildable treed lot in sought-after Dunrobin, surrounded by luxury estate homes. Enjoy privacy, space, and a trail at the rear (may require minor clearing after last year's storm). The lot has been cleared for your new build with hydro at the lot line, plus fibre optic internet/Bell services available. A rustic cabin near the center of the property is included, sold as-is, where-is. Just 2 minutes to Eagle Creek Golf Club, 15 minutes to Kanata, and easy access to Hwy 417. No building commitment-bring your own builder! (id:43934)
4011 Perennial Way
Ottawa, Ontario
Set within the prestigious Quinn Farm community, this fabulous building lot presents an exceptional canvas to bring your dream home to life. Surrounded by elegant custom homes and a tranquil, upscale setting, it offers outstanding flexibility for thoughtful architectural design and personal expression. Opportunities like this are rare. This is your chance to create something truly special in one of Greely's most sought-after neighbourhoods. Subject to subdivision covenants. (id:43934)
G - 40 Jaguar Private
Ottawa, Ontario
Style and functionality best describe this modern 2-bedroom 2-bathroom 1-level condominium. Located in the popular Emerald Meadows / Trailwest community of Kanata and offering easy access to public transit, parks, schools, recreation and shopping, this home would make an excellent landing spot for first timers, down-sizers or investors. The open concept floor plan, 9ft ceilings, large living room window and southwestern exposure allow an abundance of natural light to pour through the main living spaces. The primary bedroom features a 3-piece ensuite with step-in double shower, walk-in closet, coffered ceiling, and custom blackout window treatments. The space is finished off nicely with a generous sized guest bedroom, 3-piece main bathroom, in-unit laundry, high quality laminate flooring, ceramic tile and private front terrace. Price includes all appliances and window coverings. Condo fees cover water/sewer, building insurance, and common element maintenance. Pets allowed with restrictions. (id:43934)
303 Guy Street
Cornwall, Ontario
Turnkey income opportunity with strong returns. This single-family dwelling is currently generating over $35,000 in annual cash flow, with 2024 gross income of $49,200 and expenses of $13,436.76. Ideally located near the college, the property is set up for efficient rental use with six secured bedrooms, each with individual door codes. The main level offers two bedrooms, a shared living area, a renovated kitchen, and a 4-piece bathroom. Upstairs features four additional bedrooms, another 4-piece bath, and access to a balcony. Updates include the kitchen, furnace, central air, hot water tank, windows, insulation, siding, and roof. The sale includes furnishings and household contents, allowing for a seamless transition for the next owner. 48 hours notice required for showings. Room dimensions not available - please refer to floor plans in photos. A solid opportunity for investors seeking immediate income in a high-demand rental area. (id:43934)
112 - 1512 Walkley Road
Ottawa, Ontario
Dreaming of more space? Affordable and stylish, this 2-level condo is a perfect 1st home or investment property, offering everything you need in terms of lifestyle and convenience without breaking the bank! The main level features a large combined living and dining area with windows that open to the lower level, flooding both floors with light! The large eat-in kitchen is also bright with windows and patio doors along the back wall. It's equipped with lots of cupboards, ceramic backsplash, a double sink, plenty of storage and ensuite laundry. Patio doors lead to your private back deck. A pantry/storage closet and a 2-piece bathroom round out the main floor. Descend to the versatile family room where the windows continue the theme of light and openness. This flexible space can serve as an office or study area, game or movie room - or all 3! Check out the fabulous chalk wall - just waiting for you or your friends to unleash your creativity. There are 2 well-appointed bedrooms, both with large windows and the primary bedroom has a walk-in-closet and its own door to the 4-piece bathroom. A utility room and linen closet offer you extra storage on this level. This unit's thoughtful design, with its bedrooms on the lower level and only one set of stairs to take, has 2 big advantages: a large foyer, allowing you and your guests lots of room to comfortably remove boots and coats, and generous storage under the stairs. The stairs are situated along the side wall, not directly in front of you as open the front door which means welcoming guests and unloading groceries are much easier! Your parking spot is at your front door and a bus stop a 2 minute walk. There's great access to transportation links to take you to Carleton U, the Ottawa Hospital, and CHEO in 30 minutes or less and downtown in 45 minutes by transit. Living here means you can embrace a lifestyle that is walkable and bikeable. Shopping, restaurants, and entertainment options are just a short distance away. (id:43934)
303 - 200 Lett Street
Ottawa, Ontario
This modern, one-bedroom condo offers an efficient floor plan with granite countertops, a courtyard-facing balcony, and a storage locker. Ideally situated on the edge of downtown near the Ottawa River, it offers a quiet retreat with seamless access to the city core. Residents enjoy excellent amenities, including a gym, party room, sauna, and a rooftop patio with sweeping panoramic city views. the Ottawa Senators and the NCC finalized a landmark land sale at LeBreton Flats for a new arena, housing, and mixed-use development-an exciting catalyst for continued growth in this vibrant community. Condo fees of $444.90/month include heat and water!! Hydro averages $50-$60/month. LEED Silver certified building with eco-friendly design. Status certificate on file. 24-hour notice for showings (id:43934)
53j Sumac Street
Ottawa, Ontario
Welcome to 53 Sumac. This beautifully updated three-bedroom townhome is ideally located close to shopping, public transportation, a library, parks and schools. It is just minutes from downtown ***CONDO FEES INCLUDE ALL YOUR UTILITIES: HEAT, HYDRO, WATER*** and to top it off the furnace and hot water tank are owned and maintained by the condo corporation, worry free ownership at its best The home has been extensively refreshed and is truly move-in ready. Enjoy a bright white kitchen featuring new flooring, a stylish new backsplash, and a modern light fixture. Brand-new carpeting has been installed on both the main level and upstairs, complemented by new blinds throughout and fresh paint from top to bottom, creating a clean and modern feel.The upstairs bathroom has also been freshly painted with a newer showerhead, cushion flooring. The master bedroom is extra spacious as it used to be a 4-bdrm that was converted to 3. All the bedroom has large closets providing ample storage space. The unit backs onto mature trees with no rear neighbours, offering added privacy and a peaceful outdoor setting.Vacant and ready for immediate occupancy, this is an excellent opportunity for first-time buyers or investors and downsizers alike. Book your showing today! (id:43934)

