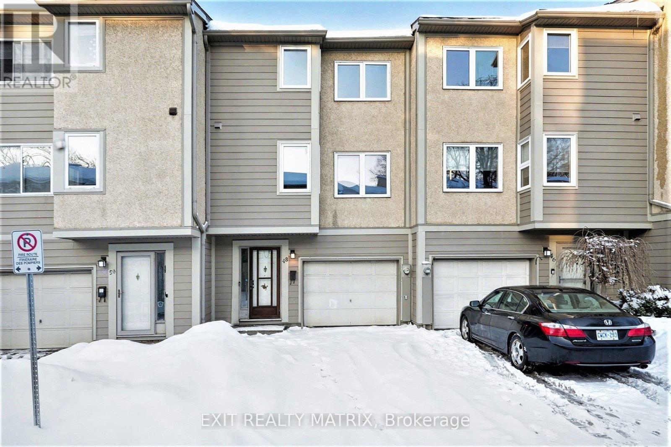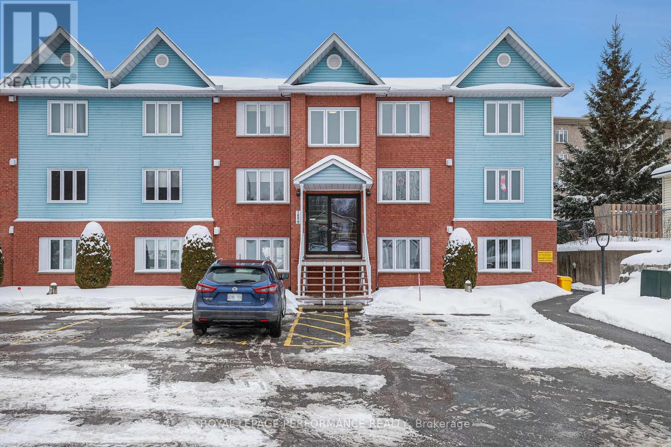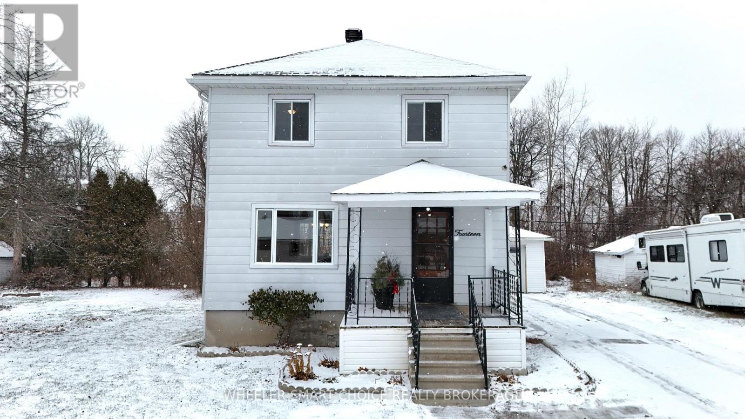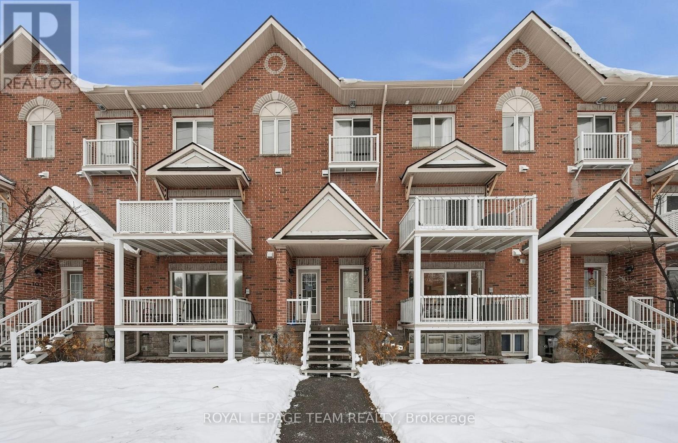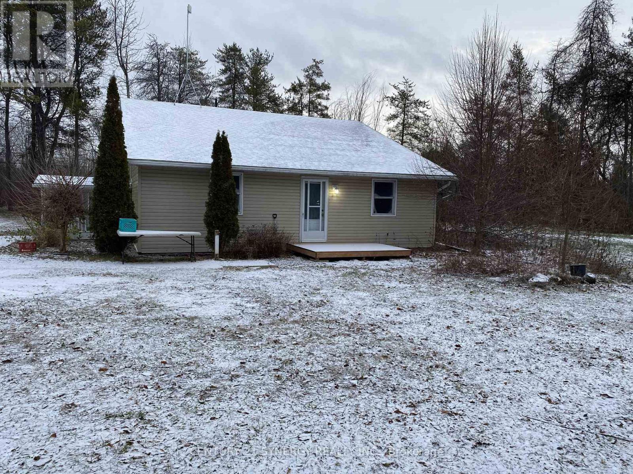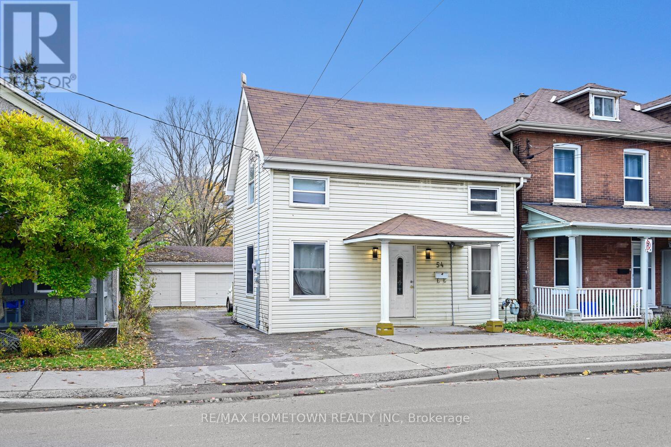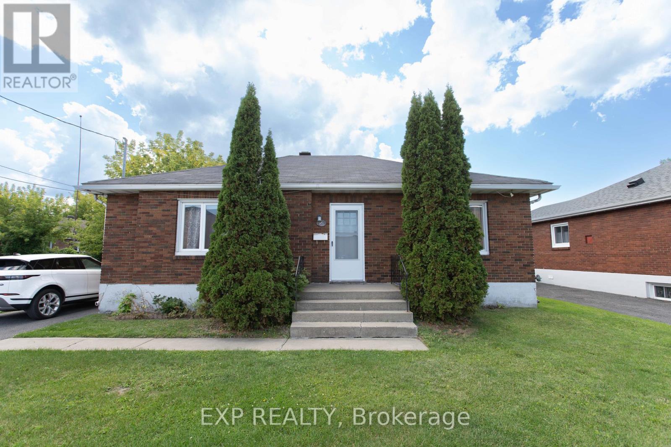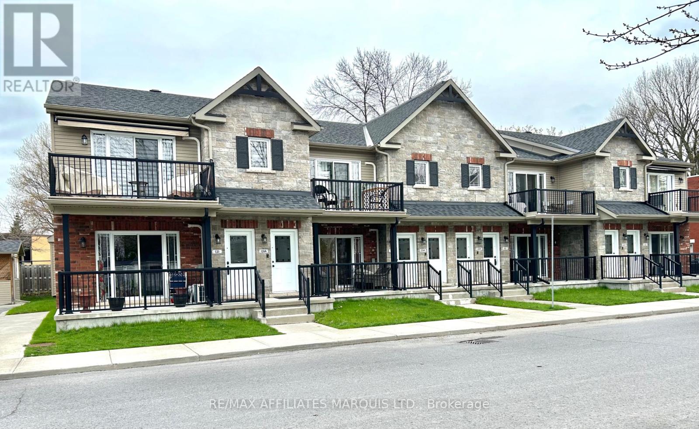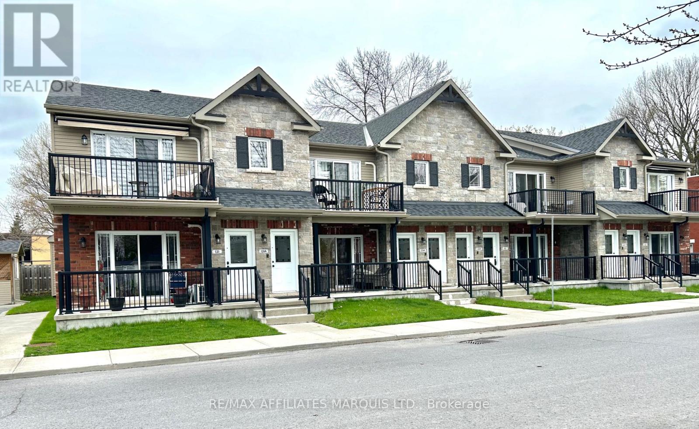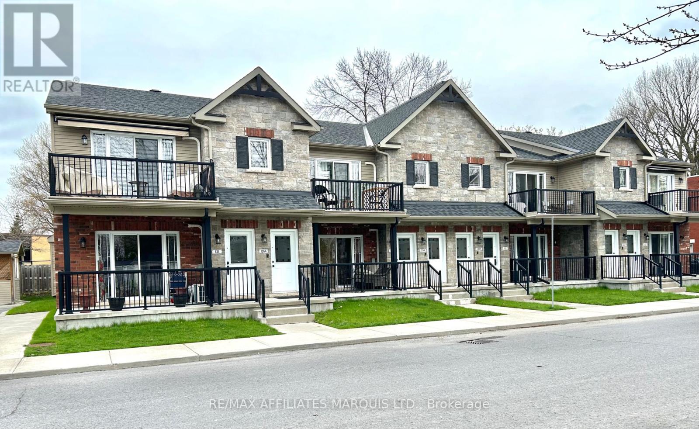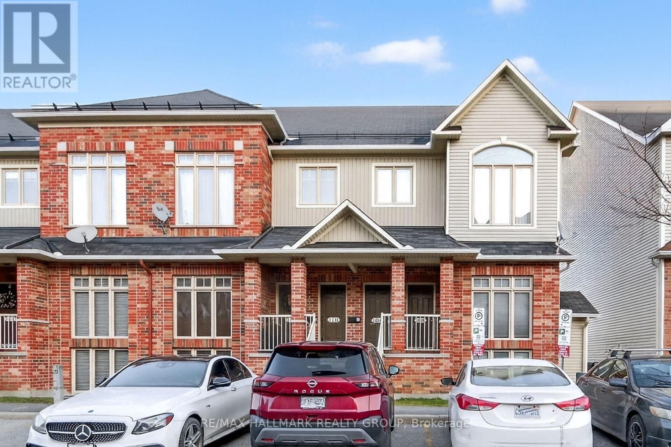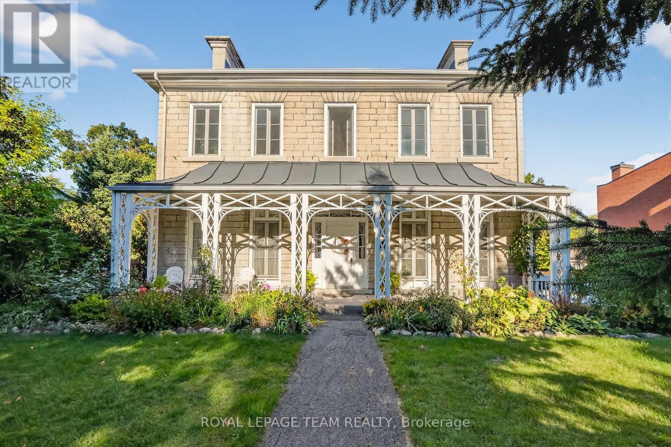We are here to answer any question about a listing and to facilitate viewing a property.
48 Peary Way
Ottawa, Ontario
** Please note that some pictures are virtually staged** Welcome to this lovely 3-storey townhome in the heart of Kanata - perfectly located near top-rated schools, parks, shopping, and all amenities! Step inside and discover a bright and inviting layout designed for comfort and practicality. The main level offers a functional flow with a welcoming living area, a versatile space. Just a few steps up you will find the dining room, a lovely kitchen with ample cabinetry and counter space. Upstairs, you'll find three comfortable bedrooms and a full bathroom. The unfinished basement offers excellent potential - ready to be transformed into a recreation room, gym, or extra living space. Enjoy the outdoors in your fully fenced backyard with a large deck, perfect for entertaining or relaxing in privacy. The attached garage with inside entry adds convenience and functionality. A fantastic opportunity to own a well-located home in one of Kanata's most desirable communities - ideal for first-time buyers, handy man, young families, or investors! (id:43934)
D6 - 160 Edwards Street
Clarence-Rockland, Ontario
Perched on the TOP FLOOR and offering captivating SUNSET VIEWS of the Ottawa RIVER, this beautifully maintained updated 2-bedroom, 2-BATHROOM w/2 PARKING spots condo delivers a rare blend of comfort, light and scenery in a desirable Rockland location. The open-concept living and dining area is spacious, bright, and welcoming, designed to maximize natural light and effortless flow-perfect for both everyday living and entertaining. The generously sized UPDATED kitchen features ample cabinetry, modern appliances and a functional layout that will impress. From the living room, step out onto your private balcony, where uninterrupted views of the Ottawa River create the ideal backdrop for morning coffee or evening sunsets. The primary bedroom retreat is thoughtfully designed, offering a walk-in closet and a private 2-piece ENSUITE for added convenience. A well-proportioned secondary bedroom provides flexibility for guests, a home office, or family use. Completing the layout is a chic, fully UPGRADED 4-piece bathroom, showcasing modern finishes and a clean, contemporary aesthetic. This carpet-free unit also includes IN-SUITE LAUNDRY and storage, new baseboard heating elements, CENTRAL AIR and the rare advantage of two dedicated parking spaces-a true standout feature. Windows & Patio doors (2014). Ideally situated just steps from Du Moulin Park and the river's edge and within close proximity to shopping, services and amenities in the Town of Rockland, this exceptional condo offers scenic living without sacrificing convenience. An effortless lifestyle awaits! (id:43934)
14 Saunders Avenue N
South Stormont, Ontario
Quaint and full of charm, this lovely home in the Village of Long Sault, once a classic Seaway home, has been thoughtfully updated while preserving its original character. The interior features extensive renovations, including an updated kitchen with refreshed cabinetry, stylish backsplash, updated countertops, and new flooring, flowing into a warm and inviting dining and living room-perfect for everyday living. A beautiful wooden staircase leads to three upper-level bedrooms and a freshly updated four-piece bathroom. Enjoy quiet moments on the front veranda, ideal for relaxing and a morning coffee. The clean, fresh basement offers excellent storage space, while the exterior boasts a generous lot and detached garage, completing this charming and well-maintained property. 48 Hours on all offers (id:43934)
108 - 3265 St. Joseph Boulevard
Ottawa, Ontario
Beautifully maintained and rarely offered upper stacked condominium located on the sunniest side of the complex. This 2 bedroom + office/den, 2.5 bathroom unit offers a smart, functional layout ideal for professionals, young families, or down-sizers looking for low maintenance living without compromise. The main level features a spacious open concept living and dining area, anchored by a well laid out kitchen with a raised breakfast bar that comfortably seats 3. Large patio doors off the living room lead to a private balcony, flooding the space with natural light throughout the day. A 2-piece powder room and utility storage closet complete this level. The second level offers 2 bedrooms, including a primary bedroom with walk in closet and private ensuite, plus a separate den with excellent natural light that functions perfectly as a home office, 3rd bedroom (nursery), or flex space. A dedicated laundry room with stacked washer and dryer (2023) is also located on this floor. Recent updates include vinyl flooring, berber carpet on stairs, and select lighting and bathroom fixture updates. The unit includes 1 covered garage parking space, with access to a car wash station and recycling storage within the garage. Located on St. Joseph Boulevard in Orleans, this home offers unbeatable convenience with shopping, restaurants, transit, parks, schools, and services all nearby, plus quick access to Highway 174 for an easy commute. A walkable, amenity rich location in one of Orleans' most established corridors. A bright, well cared for home with a practical layout and strong location appeal. Move in ready and easy to show. (id:43934)
46 Blanchards Hill Road
Rideau Lakes, Ontario
Welcome to 46 Blanchards Hill Rd. A quaint 3 bedroom home sitting on 2.92 acres of privacy. Living room and 3rd bedroom on the main floor as you walk in the door. Up the stairs to an open kitchen/dining area with an oak railing overlooking the living room, 2 bedrooms and a 4 pc. bath ( separate shower). Down the stairs to a generous recreation room and a laundry room. Laminate flooring thought the 2 top levels. BBE Heat, HRV unit, Septic installed in 2009, 200 amp service. Home is an estate and being sold in an as is condition. The Executor has never lived in the home. Please allow 24 Hour irrevocable on all offers. The Realtor is the executor and the daughter of the owners. (id:43934)
54 Pearl Street E
Brockville, Ontario
Charming 1294 sq ft., 3+1 Bedroom Home in Prime Location. This well-located 2-storey home offers 3+1 bedrooms and 1.5 bathrooms - perfect for first-time buyers, investors, or anyone looking to live in and rent out. Just a short walk to the hospital, schools, the river, and downtown. The main floor features a bright front foyer, a flexible bonus room (currently used as a bedroom, ideal for an office), a cozy living room, and a spacious eat-in kitchen with plenty of counter and cupboard space. The laundry is conveniently located nearby, along with a 2-piece bath and a back door which gives you access to a brand-new back deck. Upstairs, you'll find three good-sized bedrooms and a full 4-piece bathroom. The basement is unfinished, offering lots of storage potential. Parking for two (possibly three) vehicles is available just off the new back deck as well as one spot in front of the house if needed.. (id:43934)
501 Mcconnell Avenue
Cornwall, Ontario
Welcome to 501 McConnell Ave, a well-kept brick bungalow offering comfort and convenience in a great central location. This charming home features three bedrooms on the main floor and an additional bedroom in the finished basement, providing plenty of space for family or guests. Enjoy a fenced backyard, detached single-car garage, and the comfort of a forced air gas furnace with central air conditioning. Currently rented month-to-month at $1,000 per month plus utilities, this property is an excellent option for first-time homebuyers, investors, or those looking to downsize. Don't miss your chance-call today to schedule a private viewing! (id:43934)
205 - 229 Water Street E
Cornwall, Ontario
Immediate occupancy available! Welcome to Promenade Miller, one of Cornwall's newest and most affordable condominium developments. Located in the heart of downtown Cornwall, this low-rise apartment building offers unmatched convenience, just steps from Lamoureux Park, the Civic Complex, municipal pool, curling centre, recreational trails, the waterfront, Marina 200, shopping, restaurants, and essential services. These thoughtfully designed 2-bedroom, 1-bathroom units come with all the modern amenities you could ask for, including in-suite laundry, dedicated parking, and ample storage space. Built with quality, soundproof construction, Promenade Miller offers a quiet, comfortable urban lifestyle with a variety of interior décor options to suit your taste. Whether you're downsizing, investing, or buying your first home, this development blends affordability, style, and location. Photos shown are of an upper-floor model unit from a similar project and are provided for illustrative purposes only. This is a main floor inside unit. Click the Multi-media link to explore a video showcasing all the lifestyle perks of downtown Cornwall. (id:43934)
209 - 229 Water Street E
Cornwall, Ontario
Immediate occupancy available! Welcome to Promenade Miller, one of Cornwall's newest and most affordable condominium developments. Located in the heart of downtown Cornwall, this low-rise apartment building offers unmatched convenience, just steps from Lamoureux Park, the Civic Complex, municipal pool, curling centre, recreational trails, the waterfront, Marina 200, shopping, restaurants, and essential services. These thoughtfully designed 2-bedroom, 1-bathroom units come with all the modern amenities you could ask for, including in-suite laundry, dedicated parking, and ample storage space. Built with quality, soundproof construction, Promenade Miller offers a quiet, comfortable urban lifestyle with a variety of interior décor options to suit your taste. Whether you're downsizing, investing, or buying your first home, this development blends affordability, style, and location. Photos shown are of an upper-floor model unit from a similar project and are provided for illustrative purposes only. This is a main floor inside unit. Click the Multi-media link to explore a video showcasing all the lifestyle perks of downtown Cornwall. (id:43934)
206 - 229 Water Street E
Cornwall, Ontario
Immediate occupancy available! Welcome to Promenade Miller, one of Cornwall's newest and most affordable condominium developments. Located in the heart of downtown Cornwall, this low-rise apartment building offers unmatched convenience, just steps from Lamoureux Park, the Civic Complex, municipal pool, curling centre, recreational trails, the waterfront, Marina 200, shopping, restaurants, and essential services. These thoughtfully designed 2-bedroom, 1-bathroom units come with all the modern amenities you could ask for, including in-suite laundry, dedicated parking, and ample storage space. Built with quality, soundproof construction, Promenade Miller offers a quiet, comfortable urban lifestyle with a variety of interior decor options to suit your taste. Whether you're downsizing, investing, or buying your first home, this development blends affordability, style, and location. Photos shown are of an upper-floor model unit from a similar project and are provided for illustrative purposes only. This is an upstairs inside unit. Click the Multi-media link to explore a video showcasing all the lifestyle perks of downtown Cornwall. (id:43934)
104 - 1512 Walkley Road
Ottawa, Ontario
Bright and beautifully maintained 2 bed, 1.5 bath end unit stacked condo in a prime location steps to transit, shopping, parks, restaurants, and schools. Flooded with natural light, the main level features an open concept living and dining area with hardwood floors, a convenient partial bath, main floor laundry, and a spacious eat-in kitchen with direct access to your covered balcony. The lower level welcomes you into a spacious and inviting family room with an oversized two-storey window, followed by a large primary bedroom with a walk-in closet and 4-piece ensuite, a well-sized second bedroom, and a practical storage/utility room. Freshly painted throughout, this home is truly move in ready. The exclusive parking space is located directly in front of the unit for added convenience. A fantastic opportunity for first time buyers, downsizers, and investors alike. This end-unit gem offers comfort, accessibility, and everyday convenience all in one. (id:43934)
6 - 635 Richmond Road
Ottawa, Ontario
NEW PRICE! This charming designated heritage property is one of six condos located in the heart of McKellar/Westboro, offering a unique opportunity to own a piece of history in the Bingham-McKellar House. Originally built for Archibald McKellar and later sold to John Bingham in 1910, this 1860s stone estate has been beautifully restored and converted into six boutique units, blending historic charm with modern updates, all surrounded by lush greenery. The approximately 1,150 sq. ft. unit features a loft-style second-floor bedroom/studio with Velux skylights with auto blinds and knee-wall windows, while the main level includes a cozy bedroom with a private shower and sink, a bright dining/sitting room with windows on three sides, and patio doors leading to a private terrace perfect for enjoying coffee or al fresco dining. The kitchen boasts upgraded flooring, granite countertops, Bosch appliances, and a new refrigerator, with additional updates including newer windows, a replaced A/C heat pump wall unit, and a new wall heater in the primary bedroom. Residents benefit from amenities like an outdoor parking space, visitor parking, indoor bike storage, a storage locker, and free shared laundry. Located just steps away from Westboro's vibrant shops, cafés, and restaurants, and with easy access to the upcoming LRT, this rare offering combines charm, character, and an unbeatable lifestyle. Your opportunity to own a part of Ottawa's history awaits. A 24-hour irrevocable is required, as all parties must be notified (POA). (id:43934)

