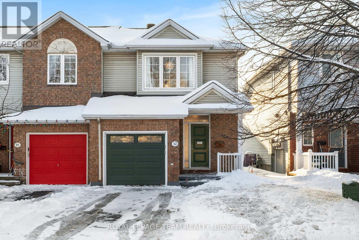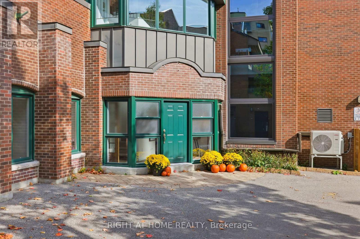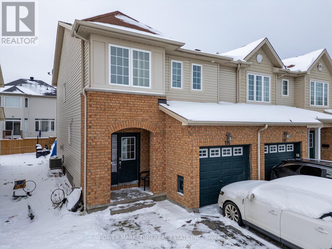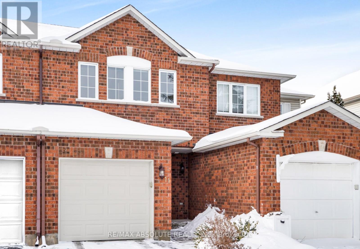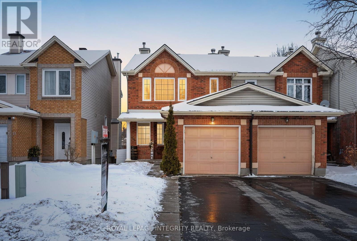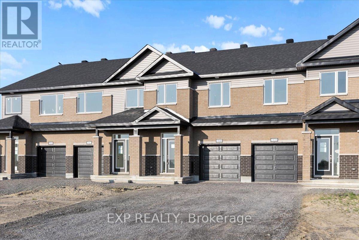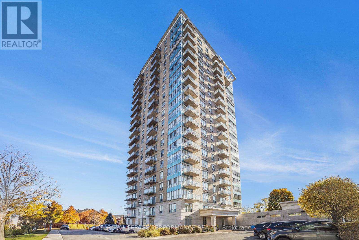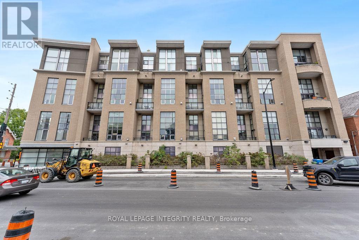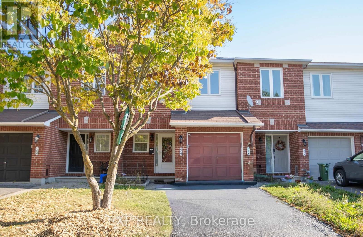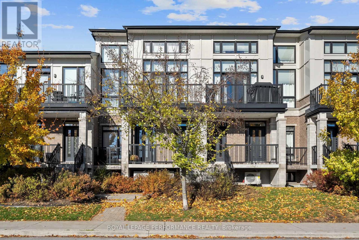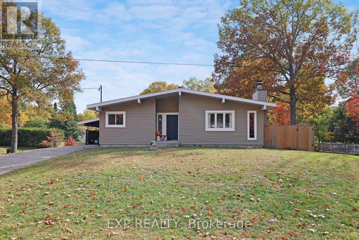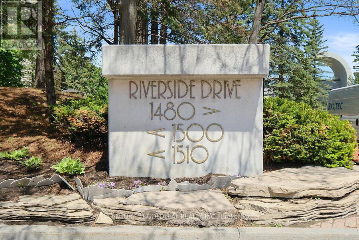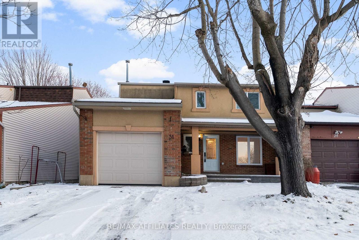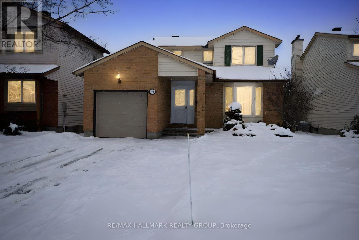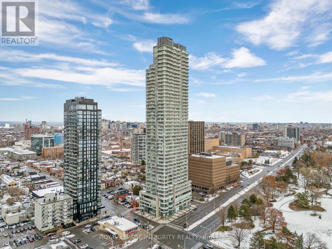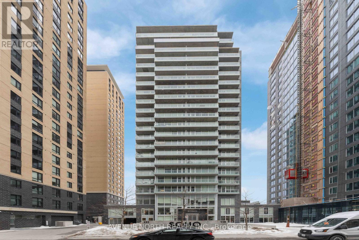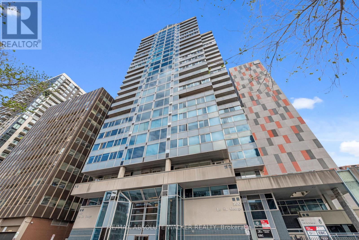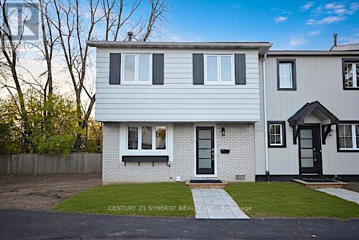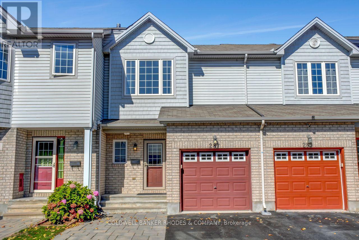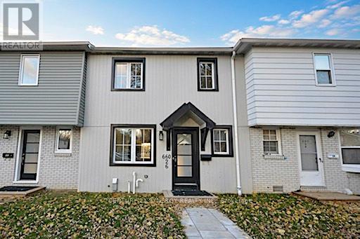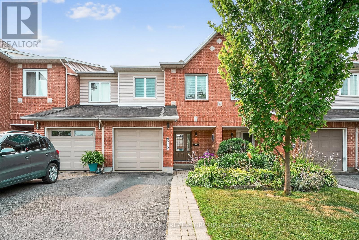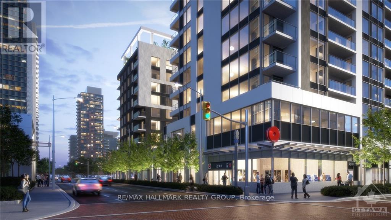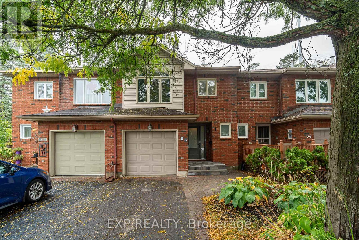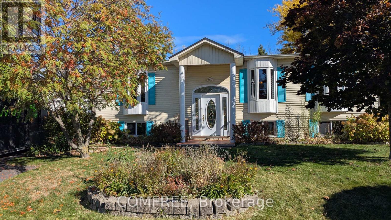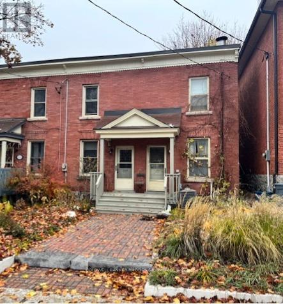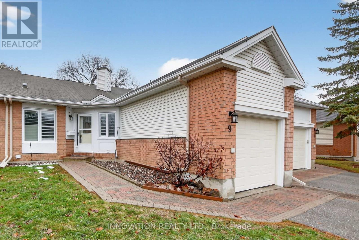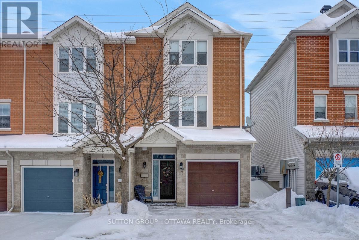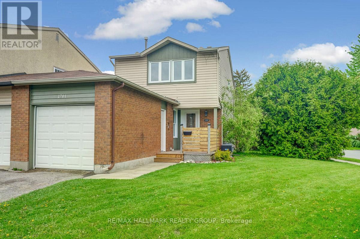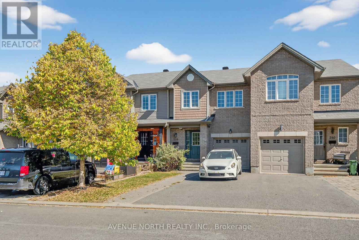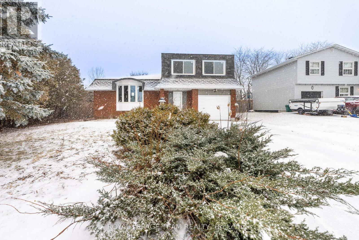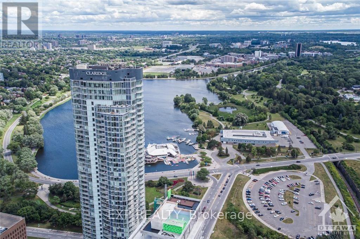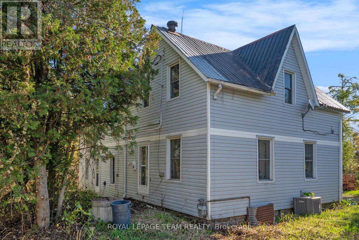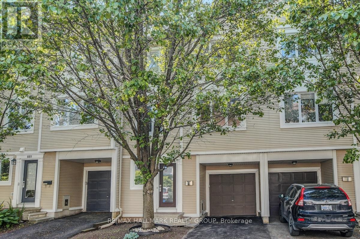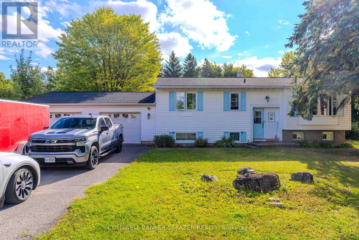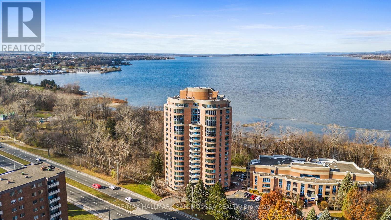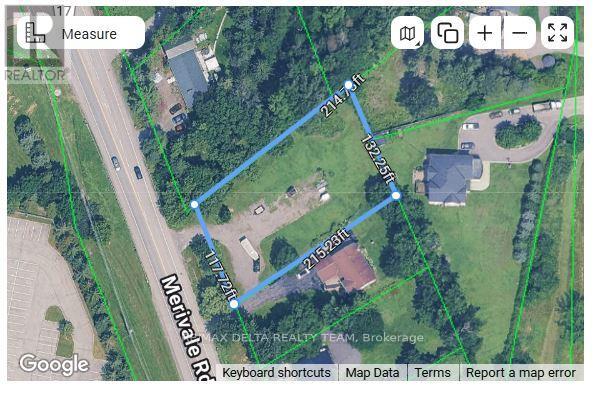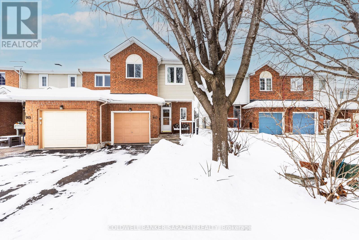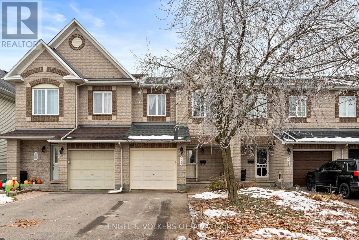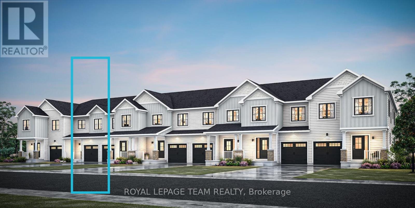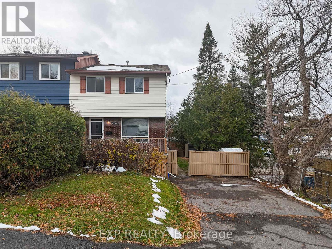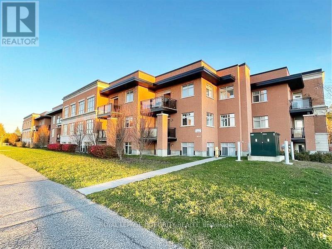We are here to answer any question about a listing and to facilitate viewing a property.
32 Bishops Mills Way
Ottawa, Ontario
Welcome to 32 Bishops Mills Way, a beautifully maintained 2-storey townhouse nestled in the desirable Beaverbrook community of Kanata. This home offers a thoughtfully designed layout with over 1,350 sq. ft. of above-grade living space, combining comfort, functionality, and style. Step inside to a bright and inviting main floor featuring a spacious living room, dining area, and a well-appointed kitchen with adjacent breakfast nook-perfect for family meals or entertaining guests. A convenient 2-piece bathroom completes the main level.Upstairs, you'll find three generous bedrooms, including a primary suite with ample space and a 4-piece family bathroom. The unfinished full basement provides endless potential for a recreation room, home office, or additional storage.Outside, enjoy the convenience of an attached garage with an additional driveway space, while being situated on a quiet, south-facing lot. The home is perfectly located for access to local schools, parks, shopping, and transit, offering the ideal blend of community and convenience.Additional features include central air conditioning, gas heating, and modern finishes throughout. This vacant home is ready for you to move in and make it your own. (id:43934)
21 - 135 Springfield Road
Ottawa, Ontario
Dreaming of exquisite living in a trendy and upscale Ottawa neighbourhood? Located in between Rockcliffe and New Edinburgh, 135 Springfield unit 21 encompasses a very high walkability score to popular eateries, coffee shops and has 1200 square feet of livable space in a one-of-a-kind condo! Features an extra spacious bedroom, floor plan and ample storage. Also comes with a den area giving you room for extra flex space or at-home office. Low condo fees makes this an appealing opportunity for homeowners and investors alike. All appliances come included and a wood burning fireplace, new heat pump and A/C ensures a cozy home all year round. Make this one yours! Flexible closing available. Sign up for offer alerts by searching the property address on FinalOffer.com. Get in touch or contact your agent for more details. (id:43934)
116 Esterbrook Drive
Ottawa, Ontario
Step into this beautiful end-unit townhome offering 3 bedrooms and 2.5 baths, perfect for families or first-time buyers. The main floor features an open-concept living and dining area with hardwood floors throughout, creating a warm and inviting atmosphere. The spacious kitchen provides plenty of cabinet and countertop space along with stainless steel appliances, making meal prep a breeze. A cozy gas fireplace in the family room adds the perfect touch for relaxing evenings.Upstairs, you'll find three generous bedrooms with laminate flooring, including a primary suite complete with a large walk-in closet and private ensuite bath. The fully finished basement offers a huge rec room-ideal for entertainment, a home gym, or additional living space. Outside, the fully fenced backyard provides privacy and room for outdoor enjoyment. Located close to parks, schools, transit, and all amenities, this home delivers comfort, convenience, and exceptional value. (id:43934)
11 Foxden Place
Ottawa, Ontario
This stylish home is tucked away on a serene private cul-de-sac. The main level showcases a bright, open-concept layout enhanced by gleaming hardwood floors and abundant natural light. The beautiful kitchen features new flooring and stainless steel appliances, offering both style and functionality. Upstairs, the generously sized primary suite pampers with a 4-piece ensuite and a spacious walk-in closet. Two additional bedrooms and a second full bathroom. Both appointed with updated vanities-provide comfort for family or guests. The fully finished lower level extends the living space with a warm and inviting family/rec room, a dedicated laundry area, and ample storage. Exceptional curb appeal, low-maintenance interlock in the backyard, and fresh paint throughout complete this sophisticated, move-in-ready home. Ideally situated close to public transit, shopping, parks, recreation, and schools, and just minutes from the highway. (id:43934)
13 Banchory Crescent
Ottawa, Ontario
This end unit townhome is the perfect fit for first-time buyers, young professionals, growing families, or downsizers alike! Step inside and be greeted by a bright and inviting main floor featuring a spacious living room and a formal dining area, ideal for hosting friends and family. The large kitchen offers abundant counter space, a breakfast bar for casual meals, and plenty of cabinetry for all your cooking needs. Just off the main living space, you'll find a rare and highly sought-after main floor office, perfect for working from home, along with a convenient mudroom from the garage that adds everyday practicality. Upstairs, discover three comfortable bedrooms, including a generous primary suite with loads of natural light, its own ensuite bath and walk-in closet. The finished basement expands your living area with a cozy fireplace, the perfect spot to unwind after a long day. You'll also find a surprising amount of additional storage space, keeping your home organized and clutter-free. Step outside to a fully fenced backyard with no rear neighbours offering privacy and tranquility, and a back gate that leads directly to the park behind. Located close to all amenities, top-rated schools, and the Kanata tech park, this home delivers both lifestyle and location. Move-in ready and filled with modern conveniences. Recent 2025 upgrades include kitchen, front door, patio door, plumbing throughout, and backyard fencing. (id:43934)
1940 Hawker Private
Ottawa, Ontario
Move-In Ready! Be the first to live in this BRAND NEW Aquamarine B model LUXURY townhome by Mattino Developments (1816 sqft) in highly sought after Diamondview Estates. Fabulously deep lot approx 124 feet! Featuring over $50,000 in upgrades including engineered wide plan oak flooring at main floor hall, living and dining areas, upgraded cabinetry in kitchen and baths with soft close doors and drawers, quartz countertops for all kitchen and baths, enlarged basement window, added pot lights in kitchen, smooth ceilings in all finished areas, modern oak railings and posts with black iron spindles, and air conditioner. The main level boasts an inviting open-concept layout. The kitchen features ample cabinet/counter space and a convenient breakfast nook bathed in natural light. Primary bedroom offers a spa-like ensuite w/a walk-in shower, soaker tub & walk-in closet ensuring your utmost relaxation and convenience. Two generously-sized bedrooms perfect for family members or guests. A full bath & a dedicated laundry room for added convenience. Lower level w/family room providing additional space for recreation or relaxation. Association fee covers: Common Area Maintenance/Management Fee. Images provided are to showcase builder finishes. Quick Occupancy available! (id:43934)
1204 - 90 Landry Street
Ottawa, Ontario
This STUNNING CORNER Unit 2-Bed, 2 Bath Condo offers a perfect blend of sophistication, comfort, and picturesque scenery! Bathed in natural light from floor-to-ceiling windows, this beautifully appointed residence captures views of the Ottawa River and surrounding parks, creating a serene and inspiring backdrop. The apartment has been freshly painted and features NEW Luxury Vinyl Plank Flooring in BOTH BEDROOMS(23), along with new window blinds in the living room and second bedroom, adding a refined touch to every space. The open-concept living and dining area offers ample space and a seamless flow, perfect for entertaining or quiet evenings at home. The MODERN kitchen is a showpiece, boasting GRANITE countertops, custom backsplash, stainless steel appliances and sleek cabinetry, all designed to impress! A spacious foyer welcomes you with plenty of storage and leads to a stylish 3-Piece Bath with a large glass shower. The primary bedroom features an elegant FULL ENSUITE and captivating river views, while the second bedroom offers bright windows, generous closets, and versatile space for guests or a home office. Step out onto the private glass balcony to enjoy your morning coffee while overlooking the Ottawa River and lush parklands. Residents enjoy access to premium amenities including an indoor pool, fitness centre and party room, along with a dedicated UNDERGROUND PARKING SPACE & STORAGE locker. Condo fees include Heat and Water! Located just steps from Beechwood Village, you'll find cafés, restaurants, boutiques, grocery stores, and green spaces all within easy reach-plus convenient access to transit! Don't miss out on this gem! (id:43934)
111 - 29 Main Street
Ottawa, Ontario
Over 1,000sf of modern loft-style living in Suite 111 @ 29 Main St, The Glassworks by Charlesfort, designed by award-winning architect Barry Hobin. This 2-bedroom, 2-bath suite features an open-concept layout with gleaming hardwood floors, a sleek kitchen with granite eat-up breakfast bar, and 17-foot floor-to-ceiling windows that open to a private curved balcony (approx. 6' x 18') perfect for entertaining or relaxing. Upstairs offers a generous bedroom, full bath, walk-in closet, and ample storage. Residents enjoy a rooftop terrace with a BBQ and entertaining space, plus elevator access. Ideally located just a block from the Rideau Canal, walking distance to ByWard Market, Rideau Centre/LRT, Centretown dining, museums, and Lansdowne Parks concerts and sporting events. Quick access to Hwy 417 and nearby Canal and Rideau River trails make this urban oasis perfect for city living with a touch of nature. Don't miss this one! (id:43934)
54 Sheppard's Glen Avenue
Ottawa, Ontario
Welcome to 54 Sheppards Glen Avenue. This well-maintained property blends comfort, convenience, and smart updates. With 1742 sq ft of above-grade living space, it is ideally situated close to schools, transit, shopping, and recreational amenities, making it an attractive choice for families and professionals alike.Inside, the layout offers 3 generously sized bedrooms, 2 full bathrooms, and a convenient powder room, along with direct access to the garage. The kitchen is a highlight bright and welcoming, with stainless steel appliances and plenty of space for casual dining. A finished basement adds versatility, providing both extra living area and ample storage.The property has benefited from numerous upgrades that enhance both comfort and value. These include new windows and a patio door (2017), a high-efficiency furnace and air conditioning system (2015), New Stove and dishwasher (2023), a custom walk-in closet in the primary suite (2019), fresh paint in several areas (2020), and custom blinds in select rooms (2018). Exterior improvements such as the front walkway and garden (2019), updated gutters (2016) with thorough cleaning in 2019, and a storm door with retractable screen (2020) further elevate the home's appeal. The roof was replaced in 2011.Finished with durable hardwood flooring and designed with functionality in mind, this home is perfect for your lifestyle! Book your showing today! (id:43934)
167 Poplin Street
Ottawa, Ontario
Excellent Location! Executive modern loft condo in immaculate condition. This sought-after Harmony model is one of the largest units with 2037 SQFT per builder paln. Sophisticated elegance throughout. Great streetscape. Soaring ceilings and floor to ceiling windows. This sun drenched home has a sophisticated feel. Beautifully upgraded. Contemporary open concept living, dining & kitchen. spacious south facing balcony. Kitchen has quartz counters, additional cabinetry, upgraded glass & space saving sliders. Spacious bedroom with its own walk-in closet, full bath & a laundry room complete this level. Engineered hardwood throughout. Stylish second level open loft is perfect for family room, home office, etc. Master retreat with upgraded ensuite, walk-in closet & second balcony. Neutral paint throughout. Private garage with ample storage. No direct facing front neighbours makes this a peaceful retreat. Close to all amenities including shopping, transit, schools & recreation. A Must See! (id:43934)
409 - 420 Berkley Avenue
Ottawa, Ontario
Welcome to 409-420 Berkley Ave. a one bedroom plus den located in The Exchange, a premier condominium building in trendy, sought after Westboro. The open concept Living/Dining room with gleaming hardwood floors, offers views of the Gatineau Hills from light giving floor to ceiling windows.along with the ambience of an electric fireplace. The galley style kitchen is complete with quartz counter tops, breakfast bar, 4 appliances, hook up for a gas range and barista niche. The comfortably sized Primary Bedroom features a walk in closet and the versatile Den/2nd Bedroom/Home Office includes a Murphy bed with matching cabinetry. Enjoy leisure time on the large balcony with gas BBQ hook up. Ideally located, this property is steps to very popular Westboro stores and restaurants, new LRT station, Saturday outdoor Byron Park Farmers Market, bike paths and a pleasant walk to the Kicchi Zibi Mikan and the newly refurbished Westboro Beach. Amenities include one indoor parking space, separate storage locker and bike storage area. Welcome Home! (id:43934)
136 Resthaven Avenue
Ottawa, Ontario
Discover the perfect blend of rustic charm and modern convenience in this beautiful bungalow, nestled in a serene, rural setting just minutes from the amenities of Kanata. Inside, you'll find a spacious, sunken living room with lofted ceilings exposed wooden beams create an airy, welcoming atmosphere, flowing into a dining area anchored by a gorgeous stone gas fireplace. The spacious kitchen boasts ample cupboard space and sleek stainless steel appliances. Retreat to one of three generously sized bedrooms, all with beautiful hardwood floors. The master bedroom features the luxury of double closets, while the main floor bath offers a large vanity with double sinks. Your private retreat extends to the fully finished lower level, complete with a comfortable family room (featuring brand new carpet and fresh paint), a full bathroom, convenient laundry and ample storage area. Outside, enjoy a large yard with a storage shed, and a canopy of mature trees. EV & Generator hookup installed! Nature is at your doorstep with walking trails and river access just a short stroll away. (id:43934)
501 - 1500 Riverside Drive
Ottawa, Ontario
Welcome to the Riviera 1, Ottawa's finest destination for a resort-style living just minutes from downtown. This bright St. Tropez model is newly renovated. The entrance has a large mirrored closet. The L-shaped living and dining rooms with loads of windows, make the area very bright. Patio door from dining room takes you to a cozy balcony. The totally renovated kitchen has two entrances one from the living room with French door and the other from the dining room. The laundry room with a cupboard to be used as linen closet or extra pantry. The linen closet has been converted to broom and vacuum closet. Large master bedroom has a custom walk in closet and a 4-pc ensuite. 2nd bedroom with closet could be also used as office. A totally renovated bathroom has a walk-in shower with rain shower faucet awaiting for you. Crown moldings added, all plumbing updated, new electrical heater and switches etc...all over the apartment. Amazing amenities in that compound such as indoor and outdoor pools, gym, sauna, tennis and squash courts, library, club house and more. The beautiful manicured landscaped grounds features gazebo and BBQ areas. Walking distance to the hurdman LRT and bus station, also close to the trainyards for all your shopping needs, train station and highway. This lovely apartment is waiting for a buyer to replace the original owner. Parking P2 - 97, locker P2 - 186 (approximate size 7.5 ft x 6). Don't miss this one. (id:43934)
31 Exeter Drive
Ottawa, Ontario
OPEN HOUSE SUNDAY JANUARY 11TH 2:00 - 4:00PM. Ideal for first-time homebuyers and investors, this spacious & updated 3 bedroom home offers a practical layout for any lifestyle. The freshly painted main level features a modern kitchen flowing into a bright dining area with breakfast bar; a cozy living room with garden doors to the private backyard. Upstairs offers three generous bedrooms, including a primary suite with a cheater door to the 5-piece bath (ensuite + separate vanity). The lower level adds a family/game room with built-in bookcases and gas fireplace, a separate laundry/storage room finish this level. Recent updates include modern doors, sleek trim, tasteful laminate/tile flooring, garden doors and new carpeting on stairs. Outside, enjoy a deep private yard with a two-tier low-maintenance patio - and bonus: you're just across from a park with outdoor arena, amenities and public transit all very nearby. (id:43934)
2902 - 805 Carling Avenue
Ottawa, Ontario
Welcome to elevated living at The Icon - Ottawa's most prestigious address. Perched on the 29th floor, this freshly painted corner-unit residence offers breathtaking views of the Gatineau Hills and radiant sunsets over the city. Designed for the discerning buyer, this 2-bedroom, 1-bath home is a masterclass in sophistication and comfort. Step inside to a bright, open-concept layout adorned with soaring 9-ft ceilings, floor-to-ceiling windows, and timeless finishes. Sleek hardwood floors flow throughout, anchored by the chefs kitchen complete with gleaming quartz countertops, modern cabinetry, and high-end stainless steel appliances. Both bedrooms offer large closets and access to a private, shared balcony - perfect for your morning coffee or evening wine with panoramic views. Enjoy the ease of in-unit laundry, underground parking, and a spacious storage locker. Resort-style amenities elevate your lifestyle: fully equipped gym with lake views, yoga studio, indoor pool, sauna, theatre, party room, rooftop terrace with BBQs, and 24-hour concierge service. Located beside Dows Lake and vibrant Little Italy, you're surrounded by Ottawa's best dining, cafés, festivals, and outdoor activities - skating, kayaking, cycling and more. Just minutes from downtown. Live above it all - luxury, lifestyle, location. Book your private showing today! (id:43934)
1749 Des Prairies Avenue
Ottawa, Ontario
Good bones for this 2 story, detached 3-bedroom, 4-bathroom home in need of some TLC. Offers strong fundamentals and excellent renovation potential on a quiet street. Features include an eat-in kitchen with bay window overlooking the front yard, hardwood floors in the formal living and dining rooms, and a cozy gas fireplace. Main level laundry room off the attached single car garage. Upper level offers a primary bedroom which includes hardwood floor, built-in custom cabinets & a 3-piece ensuite. Additional highlights include a finished basement with 3Pcs bathroom, family room, office/den and storage space. A deep, private backyard with raised deck. Solid bones such as PVC windows, newer gas furnace (2021), and newer roof provide a great starting point. The home requires some TLC and updating throughout, making it ideal for a handyman, renovator, or investor looking to add value and build equity. (id:43934)
3505 - 805 Carling Avenue
Ottawa, Ontario
** OPEN HOUSE: Sunday, November 30, at 2-4 PM ** Best Views in Town! Rare SOUTH- facing condo at The Icon 805 Carling with truly unobstructed views of Dow's Lake, and Commissioner's Park. This large 1-bedroom suite features 10 ft ceilings and floor-to-ceiling windows, filling the space with natural light all day. Inside, you'll find upgraded hardwood flooring, quartz counters, modern tile, and in-suite laundry smartly tucked into the bathroom. The unit has been freshly repainted, deep cleaned, and is move-in ready. Live a true luxury lifestyle with premium building amenities: full gym, yoga studio, saunas, pool, theatre, games room, party room, guest suites, and an outdoor terrace with BBQs. Unbeatable location: steps to the Civic Hospital, LRT, Little Italy, top-tier restaurants, and scenic recreational pathways. Includes underground parking and a same-level oversized locker for maximum convenience. A rare opportunity to secure both a view and a lifestyle at one of Ottawa's most iconic addresses. (id:43934)
601 - 111 Champagne Avenue S
Ottawa, Ontario
Luxury Corner Unit at SOHO Champagne with 2 Parking Spaces! This sun-filled 2-bedroom, 2-bathroom corner condo offers exceptional style and comfort. Formerly a model suite, it showcases floor-to-ceiling windows, hardwood and marble flooring throughout (no carpet), and custom window shades. The primary bedroom features a private balcony, a spacious walk-in closet large enough to serve as a den or office, and a luxurious ensuite with a soaker tub, glass-enclosed shower, and radiant heated flooring. The chef-inspired kitchen boasts quartz countertops, a large island, and spectacular views of Dow's Lake. Includes two parking spaces and one storage locker. Enjoy resort-style amenities including concierge service, hot tub, rooftop terrace, theatre room, fitness centre, and party room. Located in the heart of Ottawa, just steps to Carleton University, Dow's Lake, Little Italy, and Lansdowne Park, this condo offers unmatched convenience and lifestyle. (id:43934)
32 Crownridge Drive
Ottawa, Ontario
Welcome to this 1800 sq ft freehold townhome featuring hardwood flooring on the main level and a bright kitchen overlooking the landscaped backyard with mature gardens and a deck perfect for relaxing or entertaining. The finished basement offers extra living space with plush carpeting and a gas fireplace, perfect for a family room or home office. Upstairs features 3 spacious bedrooms, including a generous primary suite with a walk-in closet and a 4-piece ensuite bathroom. Situated in a family-friendly neighborhood, this home is close to both French and English schools, beautiful parks, public transit, entertainment, and all major amenities. This move-in-ready home is perfect for families, first-time buyers, or investors. The plumbing system has been updated, replacing Poly B with PEX piping 2025, Portions of the Interior Repainted 2025, Hardwood 2018, Furnace, AC & Windows 2012, Roof 2013, Fireplace 2019 (id:43934)
70 Halley Street
Ottawa, Ontario
Beautiful and inviting 3-bed / 3 bath freehold townhome on a quiet, family-friendly street, complete with a charming front porch and fully fenced backyard. The main floor offers warm hardwood floors, a renovated, modern eat-in kitchen with stainless steel appliances, quartz countertops, and abundant cabinetry. The bright living room features a cozy wood-burning fireplace, while the dining room provides easy access to the backyard through large patio doors-perfect for indoor-outdoor living. Upstairs, you'll find three generous bedrooms, including a spacious primary with a beautifully renovated en-suite, plus an updated full bath. The fully finished basement adds valuable living space with sleek laminate floors, pot lights, a laundry area, and ample storage. Situated just minutes from parks, shopping, public transit, great restaurants, recreation facilities, and a movie theatre, this home offers the perfect balance of comfort and convenience. Move in and enjoy a lifestyle where everything you need is right at your doorstep-this is the one you'll be excited to come home to. (Some of the photos are virtually staged) (id:43934)
1605 - 160 George Street
Ottawa, Ontario
Discover this beautifully appointed executive 2-bedroom, 2-bathroom condo, perfectly situated in Ottawa's vibrant downtown core. Boasting a sprawling, open-concept layout, this elegant condo offers an exceptional sense of space, enhanced by rich hardwood flooring throughout the primary living areas and two generous balconies for seamless indoor-outdoor living. Step out onto one of the private balconies and take in the lively sights and energy of downtown Ottawa. The gourmet kitchen is both stylish and functional, featuring new appliances including fridge, stove, and dishwasher, sleek stone countertops, and abundant cabinetry. It flows effortlessly into the spacious dining and living area, ideal for entertaining guests or relaxing in everyday comfort. The expansive primary suite provides a serene retreat with a beautifully finished 3-piece ensuite, a large walk-in closet offering ample storage, and access to the second balcony, shared with the generous second bedroom. Thoughtfully designed with a Murphy bed and built-in shelving, the second bedroom offers flexibility for guests or use as a modern home office. A full bathroom and in-suite laundry complete this well-considered layout. Residents enjoy access to an array of premium amenities, including 24/7 concierge and security, an indoor pool, sauna, fitness centre, guest suite, and a beautifully landscaped outdoor terrace with BBQs perfect for entertaining or unwinding. With Parliament Hill, Majors Hill Park, trendy eateries and nightlife, shopping, and the LRT just steps away, this condo offers an unparalleled lifestyle. (id:43934)
34 - 660 Hochelaga Street
Ottawa, Ontario
A rare offering of style, convenience, and value! 3 Bed, 3 Bath townhome near Montfort Hospital! This completely renovated home features new windows, new doors, fireplace, a modern furnace & insulation to current standards. Enjoy high-end finishes, a bright and spacious layout, and a gourmet kitchen featuring gorgeous stone countertops. Three bathrooms offer maximum convenience. Unbeatable location with close proximity to the Montfort Hospital and key amenities. Just move in and enjoy! (id:43934)
287 Macoun Circle
Ottawa, Ontario
Welcome to 287 Macoun Circle! This inviting 3-bedroom home sits in the heart of a welcoming, family-oriented neighbourhood where kids can walk to nearby schools, play in beautiful parks and enjoy easy access to shops, restaurants and everyday conveniences. Whether you're starting out, settling down, or looking to simplify, this home is a wonderful fit for first-time buyers and downsizers alike. Its comfortable layout, manageable size and affordable price make it an easy place to imagine yourself living and growing. 287 Macoun Circle isn't just a house its a warm and affordable place to call home. Homes in this area don't come up often, don't miss out on this great opportunity. (id:43934)
26 - 660 Hochelaga Street
Ottawa, Ontario
Unparalleled quality! Truly move-in ready 3 bedroom, 3 Bathroom condo townhome. Completely updated with high-end finishes along with new windows, new doors, modern furnace & insulation to current standards. Enjoy the sleek, open-concept floorplan offering exceptional flexibility. The gourmet kitchen is a showstopper, featuring stunning stone countertops and abundant storage/workspace, perfect for entertaining. Bright & spacious bedrooms. Fully finished basement with egress windows. Outstanding value in a prime location near Montfort Hospital. Impeccable condition and finishes make this a must see. (id:43934)
6212 Arbourwood Drive
Ottawa, Ontario
This impeccably maintained 3-bedroom, 3-bathroom row unit offers stylish living with numerous high-end upgrades, including a modern kitchen with quartz countertops, marble backsplash, stainless steel appliances, and task lighting, plus a stunning floor-to-ceiling pantry. The main floor features a dining room, welcoming living room, and a conveniently located powder room. Step outside to a maintenance-free backyard oasis, fully decked and fenced, featuring a 7-person Beachcomber hot tub, gazebo, and natural gas BBQ line - perfect for entertaining. Upstairs boasts spacious bedrooms, including a 3-piece ensuite in the principal bedroom, while the lower level offers a bright family room with high ceilings, laundry, and ample storage. Major upgrades within the last 15 years: patio door, front door, windows, shingles & ice shield, high-efficiency gas furnace, central air, garage door & opener. This home blends comfort, quality, and convenience in every corner! (id:43934)
207 - 90 Landry Street
Ottawa, Ontario
Step into this beautifully upgraded 2-bedroom, 2-bathroom condo at La Tiffani, offering style, comfort, and everyday convenience. Once a model suite, this condo suite showcases elegant Maple hardwood flooring, an open-concept layout, and a bright, contemporary design. Designed for both comfort and style, the generous living and dining areas open to a private balcony, shared with the primary bedroom, creating a wonderful indoor-outdoor flow. The sleek kitchen, appointed with granite countertops, stainless steel appliances, and convenient bar seating, overlooks the warm and welcoming living space. The primary bedroom provides a tranquil retreat with a 4-piece ensuite featuring a jet tub, a walk-in closet while a second bedroom is equally spacious and bright and is complemented by a stylish second bathroom with an upgraded glass shower. Enjoy added convenience with in-suite laundry and an extra deep underground parking space large enough to accommodate both a car and a motorcycle and ideally positioned away from other vehicles for added peace of mind. Residents of La Tiffani enjoy a range of amenities, including an indoor pool, fitness centre, and party room. Conveniently located within walking distance of grocery stores, pharmacies, coffee shops, banks, eateries, parks, trails, and just minutes from Downtown Ottawa. This condo offers a vibrant urban lifestyle. Option to purchase fully furnished is available (id:43934)
706 - 340 Queen Street
Ottawa, Ontario
BONUS: CONDO FEES PAID FOR 24 MONTHS BY THE BUILDER. This Trendy New Condo Boasts Modern Luxury &Convenience. Step into this 1bedroom haven adorned with sleek hardwood floors & exquisite quartz countertops. Equipped with 6 appliances, the gourmet kitchen is a culinary dream. Situated as a bright corner unit, natural light floods in, illuminating breathtaking views from your very own balcony. Enjoy peace of mind with the assurance of a new build complete with a full builder warranty. Indulge in the array of fantastic amenities including convience & security in main lobby, boutique gym, common rooftop terrace, party lounge, theater room, guest suites &inviting heated pool perfect for relaxation &entertainment. Conveniently located directly above the new LRT subway station and New Food Basic grocery store - shopping and transit a breeze! Embrace the vibrant city life with shopping, restaurants, &nightlife hotspots-all within reach. Don't miss the opportunity to call this stylish condo home. Pictures are from model home. Parking available at an extra cost. (id:43934)
86 Furlong Crescent
Ottawa, Ontario
This beautifully maintained Urbandale townhome backs onto mature greenspace, offering privacy and serene views with no rear neighbor's. The front steps have been recently refreshed with new stonework and professional repointing, adding to the homes curb appeal. Inside, the spacious primary bedroom features a full ensuite and walk-in closet, while two additional bedrooms are thoughtfully separated by a few steps for added privacy. The finished basement provides the perfect space for movie nights or a children's playroom. Ideally located in popular Bridlewood, you'll enjoy easy access to transit, shopping, eateries, schools, and scenic walking paths. This inviting home combines comfort, updates, and a fantastic location ready for you to move in and enjoy. (id:43934)
9 Woodwind Crescent
Ottawa, Ontario
Charming high-ranch home on a 60 ft x 100 ft lot backing onto a wooded conservation easement. This property offers 4 bedrooms (2 on the upper level and 2 on the lower level) and 2 full bathrooms, one on each floor. The upper level features a living room, dining area, and kitchen, while the lower level includes a family room, laundry room, and additional storage. Recent updates include a metal roof, newer bay windows, and a wall-mounted air conditioning unit. Heating is provided by electric baseboards with a wood stove for supplementary use. The driveway accommodates up to 3 vehicles. Conveniently located within minutes of schools, shopping, and dining. (id:43934)
129 Elm Street
Ottawa, Ontario
Location, location, location! Walking, biking or driving, this cozy circa 1900 townhome is situated on a Cul-De-Sac just off Preston Street. So many wonderful restaurants close by, a couple of short blocks to the Plante Recreation Centre, walk to the Bayview Light Rail Station, hop onto the Bike Paths along Kichi Zibi Mikan. Updated and charming with a renovated kitchen, hardwood floors, patio doors to a deck and your parking spot. The second floor has two cozy bedrooms and an updated split bathroom. The basement offers a utility / storage room and a laundry area. (id:43934)
9 Heather Glen Court
Ottawa, Ontario
Open House Sunday January 11 th 2-4 pm. Beautiful Amberwood worry free adult living. Classic 2 bdrm, 3 baths bungalow w/attached single garage w/ inside entry. Immaculate & beautifully maintained. 1320 sq ft on main level. Large & finished Family space on lower level. Spacious foyer, large kitchen w/ plenty of cupboards, huge pantry. All appliances are to remain. Sunny Dinette w/ window. Convenient inside entry to garage. Spacious Living & Dining rm featuring cozy fireplace.Gleaming hardwood flooring in Living and Dining rms as well as Sunroom. Bright sunroom for TV watching/ reading. Elegant Primary bdrm w/ double closet space & updated ensuite bath. Large 2 nd bedroom offers great space as guest bdm or den/ home office. Adjacent 4 pc bath. Quality gleaming hardwood, neutral carpets and updated vinyl tile flooring. Bright and spacious finished lower lv offers large family space. Oversized window provides lots of light. Large 3 piece bath. Large open unfinished area with workshop table. Plenty of storage, lots of space for all kinds of hobbies. Private backyard with attractive stone patio. No rear neigbours. Snow removal, landscaping included. Close to all Stittsville wonderful amenities, walk to golf course. Park like setting with mature trees and nature at your door. 24 hrs irrevocable on all offers. All new high quality windows installed October 2024, incl basement one. Less than year old furnace and a/c. Beautifully presented and in move in condition. Must be seen. Status certificate on file. (id:43934)
17 Glenhaven Private
Ottawa, Ontario
Convenient, meticulously maintained 3-bedroom townhome with attached garage, widened driveway for double parking outside (3 total) and 1.5 baths, stainless appliances, hardwood in Bedrooms, LR and DR, cheater door to main bath, situated beautifully: 400 feet from the Walkley Transit Station / Minutes to downtown, nice little backyard bbq space... walk to Shoppers and Independent. Available February 1st TBA. Private road fee is 99 dollars per month. Roof replaced in 2021, fridge 2023, electric car charger 2023, furnace 2019 and AC 2017, dryer 2021, rear deck/stairs 2021, carpets 2022 (id:43934)
1701 Lafrance Drive
Ottawa, Ontario
Fantastic opportunity to enter the market for an updated end-unit carriage home. 1701 Lafrance Dr is a 3bed/2bath located on a family-friendly street. Steps to Yves Richer Park with its numerous pathways, this unit will not disappoint. Main level features living room/dining room with all new luxury vinyl plank (LVP) flooring, wood fireplace. Easy access to rear yard. Freshly painted in neutral tones throughout. Kitchen w/ plenty of cabinetry, stainless steel appliances, w/ inside access to garage. Second level with large, south-east-facing primary bedroom with loads of natural light. Wall-to-wall closet space. Updated cheater ensuite. Two other good-sized bedrooms. All new LVP throughout second level. New light fixtures throughout the home. Basement has large rec room with all new LVP, 2pc bathroom and utility/storage room. New carpet on all staircases. Enjoy a good-sized backyard with plenty of room for gardening, playing, and summer entertaining. New front entry door, as well as side-access door to garage. Minutes to all amenities including Ray Friel, Ottawa Public Library, Fallingbrook Shopping and Innes/Tenth Line corridor. Under 3km to highway 174. Under 7mins to Place d'Orléans. Transit at your doorstep. This unit is not to be missed! (id:43934)
208 Kingswell Street
Ottawa, Ontario
This beautifully upgraded 3-bedroom townhome is a must-see! Step into an open-concept main floor featuring elegant luxury vinyl flooring, a hardwood staircase, and smooth finished ceilings throughout. The living and dining area offers seamless flow and direct access to the fully fenced backyard perfect for entertaining or relaxing outdoors. The kitchen is a chefs dream, boasting granite countertops, an upgraded backsplash, premium cabinetry, stylish light fixtures, and a builder-added pantry for extra storage. Upstairs, you'll find three spacious bedrooms, including a large primary suite complete with a walk-in closet and a private ensuite featuring upgraded shower tile. The fully finished lower level offers versatile additional living space ideal for a family room, home office, or gym. Outside, enjoy the landscaped yard with a deck and shed, creating a perfect outdoor retreat. Key Features: Hardwood, carpet, and mixed flooring throughout Smooth finished ceilings Fully fenced backyard with deck and shed Finished basement Numerous designer upgrades throughout. Excellent opportunity for 1st time home buyers and investors ! (id:43934)
7 Coolbrook Cr Crescent
Ottawa, Ontario
Welcome to the wonderful community of Munster! This charming single-detached home is ideally situated on a quiet, family-friendly street and offers an easy commute to Kanata, Stittsville, and Carleton Place. Perfect for contractors, renovators, or handy homeowners, this property presents an exceptional opportunity to customize a spacious home at an affordable price. Inside, you'll find 4 bedrooms and 3 bathrooms, providing plenty of room for a growing family. The upper-level features three generous bedrooms, including a primary suite with a 2-piece ensuite and a large walk-in closet. The fourth bedroom is conveniently located on the main level in the converted garage space. Please note that this home does not include a garage. The main floor offers an impressive amount of living space. Enjoy a bright kitchen with an adjacent eating area, a separate dining room, a welcoming front living room, and a spacious family room at the back of the home. A handy main-floor powder room adds to the convenience. The basement includes a finished hobby room or office, along with multiple storage areas to keep everything organized. Additional features include: Quick occupancy available; Furnace (2019); Priced to reflect the need for updates such as flooring, bathrooms, and kitchen-an excellent chance to add your personal touch. No signed offers will be conveyed prior to January 5, 2026. *Some photos virtually staged* (id:43934)
3702 - 805 Carling Avenue
Ottawa, Ontario
This gorgeous condo boasts two bedrooms, one bathroom, and stunning views of the North and west of the city, It is located by Dow's lake where you can enjoy during warm summer days. Quarts counter top and high end appliances and cabinetary in the kitchen. Large windows all over the place make it bright and enjoyable in all seasons. Both bedrooms have large clausets for your convenience. Shared balcony off of both bedrooms, and the 9-foot ceilings add a touch of luxury. Plus, it's conveniently located right beside Little Italy, which is full of many great restaurants and only a short drive to downtown Ottawa. Enjoy the spacious Gym with the best view over the Lake, Indoor Pool, Sauna, Theater & Party room! This unit also includes a parking space for your convenience. The spacious Locker is just behind the Garage on P06, Garege number is F39. If you're searching for the perfect place to call home, look no further! (id:43934)
1926 Hawker Private
Ottawa, Ontario
Quick occupancy! Be the first to live in this BRAND NEW Aquamarine B model LUXURY townhome by Mattino Developments (1816 sqft) in highly sought after Diamondview Estates. Fabulously deep lot approx 124 feet! Featuring over $50,000 in upgrades including engineered wide plan oak flooring at main floor hall, living and dining areas, upgraded cabinetry in kitchen and baths with soft close doors and drawers, enlarged basement window, smooth ceilings in all finished areas, and air conditioner rough-in. The main level boasts an inviting open-concept layout. The kitchen features ample cabinet/counter space and a convenient breakfast nook bathed in natural light. Primary bedroom offers a spa-like ensuite w/a walk-in shower, soaker tub & walk-in closet ensuring your utmost relaxation and convenience. Additional generously-sized bedrooms perfect for family members or guests. A full bath & a dedicated laundry room for added convenience. Lower level w/family room providing additional space for recreation or relaxation. Association fee covers: Common Area Maintenance/Management Fee. Images provided are to showcase builder finishes. Quick Occupancy available! (id:43934)
9066 Victoria Street E
Ottawa, Ontario
Just East of Metcalfe a rural opportunity on five private acres! 1870's farm home seeking new owners to improve and enjoy this private wooded location set back from Victoria St -Minutes from Metcalfe and Russell with good potential.Newer kitchen with Island and adjacent dining room.Large living room,Three bedrooms,Nat gas heat,air conditioning,2 baths,Separate staircase to primary bedrm(With ensuite) and original stairs to other bedrms and main bath. Outbuildings should not be entered due to poor condition.Home has drilled well with submersible pump.Septic tank recently pumped and operating well. Sellers would appreciate 24 hrs advance notice for all showings.Daytime preferred. (id:43934)
553 Burleigh Private
Ottawa, Ontario
Tucked away in a quiet, private enclave, this Domicile-built three-storey executive townhome offers a seamless blend of quality craftsmanship, modern style, and thoughtful design. Natural light fills every level of this bright and welcoming home. The main floor features a versatile space perfect for an office, gym or den along with a convenient powder room and direct access to a private backyard through sliding patio doors. The second level showcases an open-concept living and dining area with elegant hardwood floors, a cozy gas fireplace and access to a charming balcony overlooking the yard. The kitchen is both stylish and functional, complete with quartz countertops. Upstairs, the spacious primary bedroom includes a walk-in closet and an ensuite, while the second bedroom sits adjacent to a large main bathroom with updated ceramic flooring. Additional highlights include oak stairs to the second floor, a large unfinished basement offering ample storage and a private, gated entrance to Ken Steele Park, scenic walking trails and the Aviation Pathway. With close proximity to the LRT and just minutes from downtown, this beautifully maintained home combines the best of urban convenience with peaceful, park-like surroundings. Quartz countertop in the kitchen, Furnace, A/C and owned Hot Water Tank (2019), Oak stairs to 2nd floor (2020). Low $900 annual association fee for snow removal and road maintenance. Some photos have been virtually staged. (id:43934)
17 Providence Place
Ottawa, Ontario
Step into this bright and welcoming three bedroom townhome tucked into one of Barrhaven's most friendly neighbourhoods. This warm and inviting home offers comfortable living spaces, plenty of natural light and a beautifully landscaped yard. The main floor features a bright kitchen with ample counter space, a dedicated dining area and a comfortable living room with a cozy fireplace. There is also a versatile open area beside the living and dining room that works well as a home office, reading nook or small sitting space. A convenient powder room completes this level. The backyard is private and beautifully landscaped with a deck, landscaping and mature plantings, creating a peaceful outdoor space perfect for relaxing or entertaining. Upstairs you will find three good sized bedrooms and a well kept full bathroom. The lower level offers a spacious recreation room with a second fireplace along with a large laundry and storage area. The home was freshly painted, giving it a welcoming feel throughout. The attached single car garage has access from both the front and the back. The back door opens directly into the yard, making it easy to bring tools, gardening supplies, bikes, sports gear or larger items through without going through the house. It also offers convenience for hobbyists, yard work, home projects and anyone who appreciates practical access and extra flexibility. The neighbourhood is quiet with low traffic and caring neighbours. It is close to parks, walking and running paths, transit, shopping and a wide range of everyday amenities. It is an established area known for convenience, friendliness and easy living. Important maintenance items have been completed including a new roof in 2023, driveway and new garage floor in 2024, landscaping front and back 2021, and basement carpet, tile and blinds in 2025.24 hour irrevocable on all offers please. (id:43934)
6535 Rideau Valley Drive N
Ottawa, Ontario
Nestled near the Village of Manotick, Carleton Golf & Yacht Club, Manotick Marina, and highly regarded schools, this delightful family residence sits on a generous 100' x 163' lot. The main level presents three bedrooms, a full bathroom, and a sun-filled open-concept living and dining space. The kitchen, complete with an eat-in area, is ready for your personal touch and offers direct access to the expansive deck (2020)ideal for year-round barbecues and summer entertaining.The finished lower level showcases a warm family room with a wood stove, a 3-piece bathroom, and a refreshed bedroom (2020) with pot lights and durable vinyl flooring, perfectly suited as a guest suite or home office.Outdoors, enjoy the private backyard framed by mature trees. The oversized double garage (28' x 23') includes an additional rear garage door for easy access to the yardperfect for ride-on mowers and more. A convenient storage shed adds further functionality. (id:43934)
504 - 3105 Carling Avenue
Ottawa, Ontario
Welcome to 3105 Carling Avenue #504, a bright and spacious two-bedroom condo offering approximately 1,147 square feet in the sought-after Bayshore community. This well-maintained corner unit features an open-concept living and dining area, a functional kitchen with a large island, in-suite laundry, and a cozy gas fireplace. The generous primary bedroom includes a walk-in closet and a beautifully renovated ensuite bathroom completed in 2024, while the second bedroom is ideal for guests or a home office. Enjoy southwest exposure and a private balcony with views, plus the convenience of underground parking and an exclusive locker. Building amenities include an indoor pool, fitness centre, party room, car wash, and bike storage. Condo fees cover water, building insurance, and common elements. Located steps from transit, parks, the Ottawa River, and minutes to Bayshore Shopping Centre and Highway 417, this condo offers comfort, convenience, and an exceptional lifestyle. (id:43934)
2965 Merivale Road
Ottawa, Ontario
Don't wait - opportunities like this rarely come up within the city limits. It's time to build your dream home in the location you truly want to live in! This ready-to-build 0.6-acre flat lot is perfectly situated just 5 minutes from the Ottawa International Airport, Fallowfield VIA Rail Station, and all the conveniences of Barrhaven and Riverside South. A bonus - it's right across from the RCMP headquarters, New Buisiness park offering both prestige and security.Build your dream home with confidence using the city-approved building plans included in the sale, or take advantage of the provided tools and reports to design your own masterpiece. City sewer infrastructure runs along Merivale Road, ready for easy hookup. (id:43934)
917 Markwick Crescent
Ottawa, Ontario
Welcome to this well-maintained 3-bedroom, 2-bath end-unit home, ideally located close to shopping, restaurants, and public transit. Hardwood flooring on the main level complements the bright combined living and dining room, featuring vaulted ceilings that create an open and airy feel. The eat-in kitchen is equipped with granite countertops and stainless-steel appliances, offering both style and functionality. Upstairs, enjoy the comfort of new carpet on the stairs leading to 3 generously sized, carpet-free bedrooms. The main bathroom features a relaxing soaker tub and separate shower, perfect for unwinding at the end of the day. Additional highlights include a finished basement ideal for a family room, home office, or recreation space, a storage room with rough-in for a future bathroom, central vacuum ready, an attached garage with inside entry, and a private deck for outdoor enjoyment. A rare end unit offering space, comfort and an unbeatable location-this home is a must-see. Windows - 2020, Roof - 2015, Furnace /AC 2013-2014. (id:43934)
526 Meadowbreeze Drive
Ottawa, Ontario
Welcome to 526 Meadowbreeze Drive. Discover comfort and convenience in this bright and beautifully maintained 3-bed, 3-bath row townhouse. The inviting main floor features a sun-filled kitchen with a patio door leading to a spacious deck-perfect for morning coffee, summer dining, and extending your living space outdoors. Upstairs, you'll find three well-proportioned bedrooms, including a generous primary suite complete with a 3-piece ensuite and walk-in closet. The large finished basement offers high ceilings and endless possibilities-create a family room, home office, gym, or play space to suit your lifestyle. Ideally located close to schools, transit, shopping, and every amenity you need, this home offers the perfect blend of comfort, function, and accessibility. Freshly painted and new carpeting. 24 hours irrevocable on all offers. (id:43934)
1023 Elixir Place
Ottawa, Ontario
Welcome to this beautifully designed 2-storey Nexus townhome by Mattamy Homes, located in the heart of Kanata North just minutes from top-rated schools, major amenities, and Canada's largest tech park. This brand-new unit features a spacious foyer that leads to a convenient powder room and a beautifully appointed den space. The open-concept main floor features a bright great room and a stunning Chef inspired kitchen with upgraded finishes included in the price. Upstairs, the primary bedroom features a private ensuite and a walk-in closet, along with two additional generously sized bedrooms, a full main bath, and a second-floor laundry room. This home blends comfort, convenience, and modern style in one of Ottawa's most desirable neighbourhoods. The fully finished basement with an additional full bathroom adds extra living space, perfect for a home office, guest suite, or entertainment area. Photos provided are to showcase builder finishes only. (id:43934)
1364 St. Jean Street
Ottawa, Ontario
Welcome home to this beautifully updated semi-detached, 3-bedroom gem, freshly painted and brimming with modern upgrades! Step inside to find new flooring in the living and dining rooms, a renovated main bathroom (2025), and brand-new Berber carpet on the stairs and in the cozy lower-level family room. Bright new lighting fixtures add a stylish touch throughout.The finished basement offers even more living space, complete with a recreation room and a 3-piece bath - perfect for movie nights, a home gym, or guest space.Outside, you can pull up to an oversized driveway and enjoy a fully fenced yard with large seating area and plenty of privacy with large trees and fresh raspberries every summer. You'll find two outdoor sheds for extra storage and neighbours only on one side. Also included are 6 appliances for your convenience.Located in a fantastic area just 5 minutes to the new East end LRT, this home offers the perfect blend of style, comfort, and accessibility to all amenities. Fresh. Modern. Move-in Ready. Don't miss this one! (id:43934)
213 - 3684 Fallowfield Road W
Ottawa, Ontario
Elegant Corner Condo Surrounded by Nature in OttawaWelcome to your serene urban retreat - the perfect balance of modern comfort and peaceful living. This stunning 2-bedroom, 1-bathroom corner condo offers all the benefits of city life without the noise or congestion of the downtown core. Flooded with natural light from its many windows, this bright and airy home features hardwood flooring throughout, beautiful granite countertops, and custom-built closets with professional organisers that make every inch of space functional and stylish. The open-concept living and dining areas flow seamlessly to a private balcony overlooking lush mature trees and landscaped gardens, creating a calming backdrop for your morning coffee or evening wind-down. Designed with comfort and convenience in mind, this home includes underground heated parking, in-unit laundry, and access to a private on-site fitness centre-all in a quiet, well-managed building. Perfect for professionals, downsizers, or couples seeking an affordable yet refined lifestyle, this property delivers exceptional value with its combination of quality finishes, peaceful surroundings, and easy access to Ottawa's key amenities. Enjoy the tranquillity of suburban living while remaining only minutes from restaurants, shopping, and transit .This is your chance to own a beautiful, move-in-ready home that offers both style and substance in one of Ottawa's most desirable and convenient locations. *Photos have been virtually altered to protect the privacy of the tenants. (id:43934)

