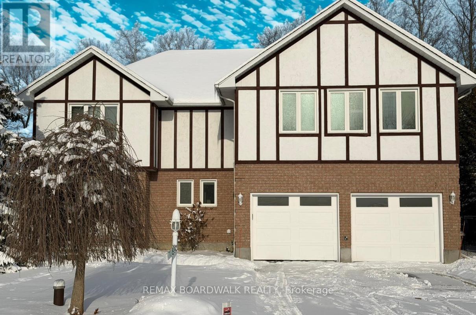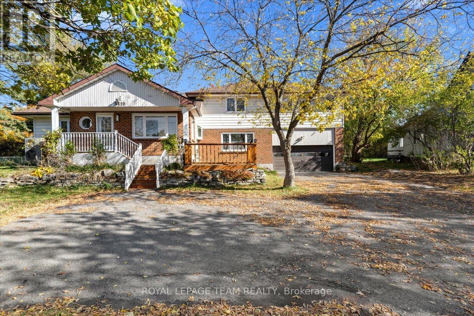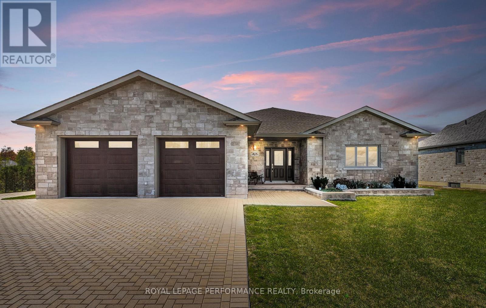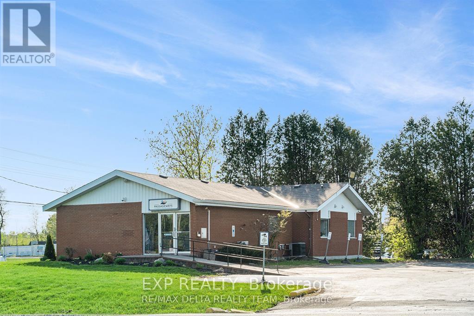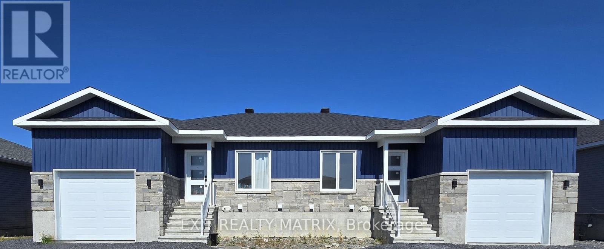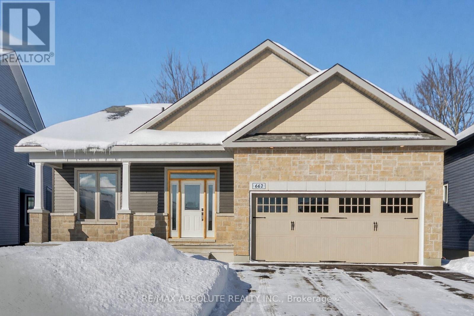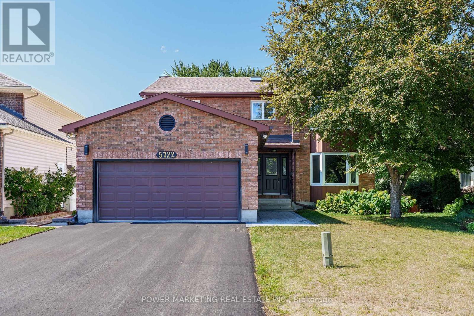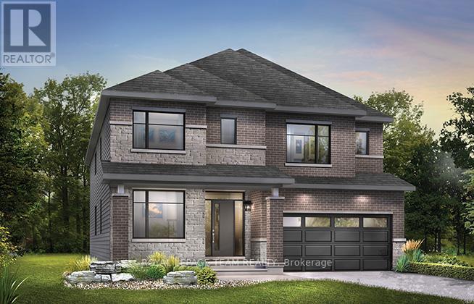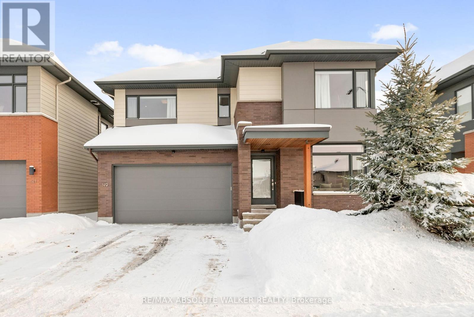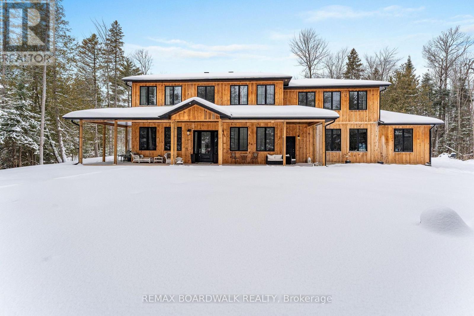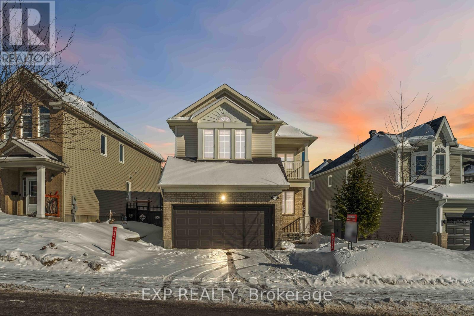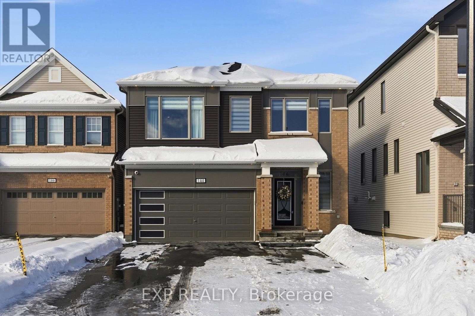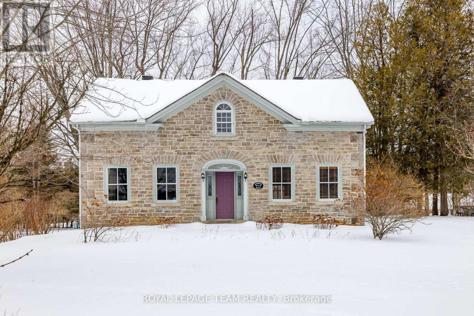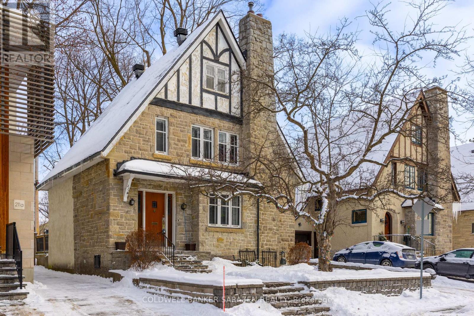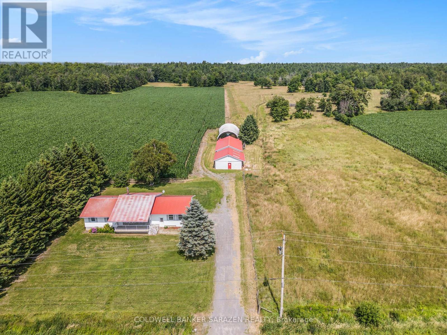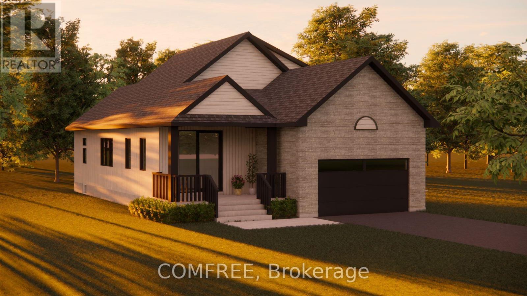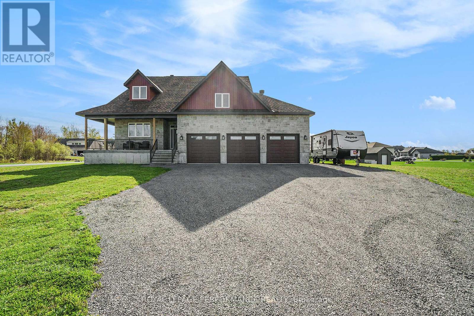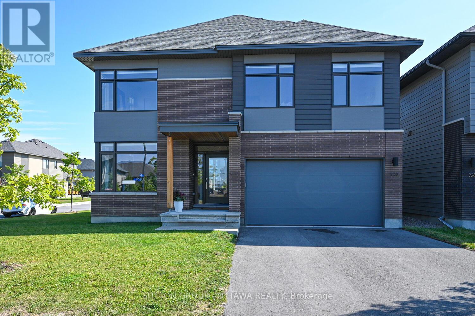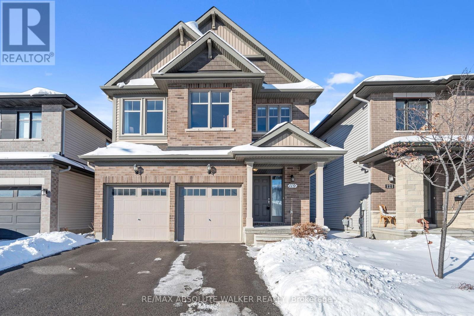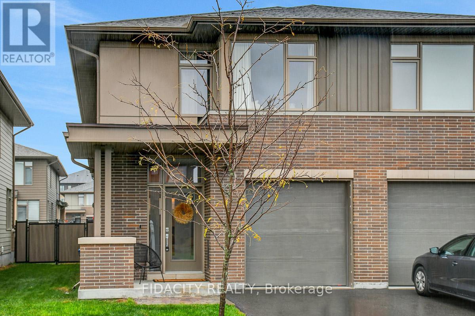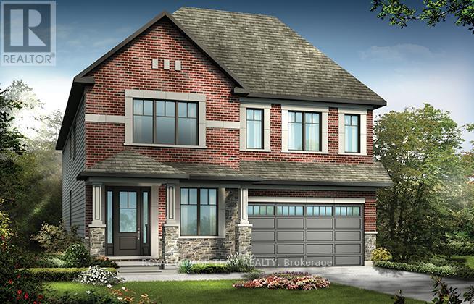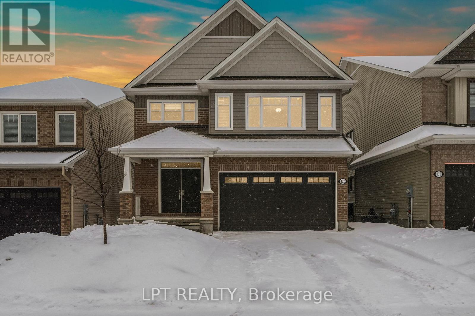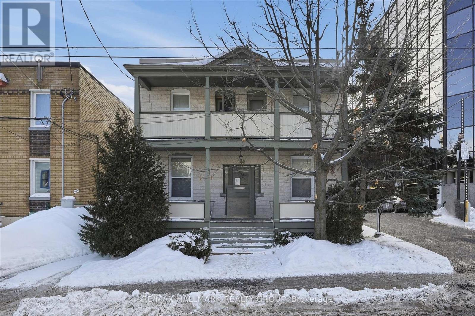We are here to answer any question about a listing and to facilitate viewing a property.
7089 Bush Drive
Ottawa, Ontario
OPEN HOUSE JANUARY 18th from 2-4pm. Welcome to this beautiful home set on a private, tree-lined lot in a peaceful and family-oriented community. Surrounded by mature trees and natural beauty, this property offers a rare sense of privacy and tranquility while still being close to everyday conveniences. The home has been professionally winterized, offering added peace of mind and year-round protection. Inside, pride of ownership is clear throughout. The main level features spacious principal rooms with rich, dark-stained hardwood flooring and a warm, inviting living area centered around an airtight wood-burning fireplace insert framed with cultured stone. The kitchen is well appointed with stainless steel appliances and plenty of workspace, flowing naturally to a large 14' x 28' deck with a gazebo. Overlooking the heated saltwater inground pool (2016), this outdoor area is perfect for family gatherings and summer entertaining. The upper level is home to a one-of-a-kind primary suite that feels like a private retreat of its own. It includes a spacious living room, a separate den or office, a massive walk-in closet, and an oversized ensuite bathroom. This design provides the perfect sanctuary for busy parents to relax, recharge, or work in peace. Major updates and improvements ensure lasting comfort and efficiency: triple-pane windows throughout (2017-2019), a 200-amp electrical service with EV charger, a full septic replacement including a Waterloo Biofilter system (2016) and new tank (2025), new hot water tank (2025), new insulated garage doors (2025), and insulated basement flooring for added warmth and comfort. The home is also wired for ethernet, offering reliable connectivity for remote work or entertainment. Geothermal heating adds an energy-efficient touch to this well-cared-for property. This home offers the perfect blend of character, function, and privacy in a setting that families will love; spacious, serene, and designed for modern living. (id:43934)
5410 Old Richmond Road
Ottawa, Ontario
Step into this stunning home through a spacious, light-filled foyer and immediately notice the gleaming birch hardwood floors that flow throughout the main level. The large formal dining room is perfect for entertaining, complete with oversized windows that flood the space with natural light.The kitchen features stainless steel appliances, ample cabinetry, and generous storage while you can enjoy casual meals in the charming eat-in sunroom. The main level offers a convenient bedroom and full bathroom. You'll also love the expansive living room, complete with patio doors that open onto one of two oversized decks overlooking your spacious, fenced yard featuring heated in-ground pool and fire pit, perfect for summer fun and entertaining. Upstairs, you'll find three additional generous bedrooms and a luxurious main bathroom with a jetted soaker tub and walk-in shower. The primary suite features a walk-in closet and a private ensuite bath. Don't miss the bright and airy bonus loft- ideal for a home office, studio, or playroom! The finished basement offers a cozy wood stove, creating the perfect rec room retreat for chilly winter nights, along with plenty of storage space. The oversized heated garage (19ftx22ft) with insulated garage door offers plenty of space for parking, a workshop, or additional storage while the solar panels help offset hydro costs. Situated on an expansive lot with room to roam, this property checks all the boxes-space, style, and functionality-inside and out. (id:43934)
55 Dale Street
South Stormont, Ontario
Stunning Executive style bungalow. This custom-built 2+2 bedroom bungalow seamlessly blends luxury and solid construction in a prime, desirable location. It features a roomy tiled entrance a spacious open-concept layout with high-end finishes like hardwood and tile flooring, inviting living room with tray ceiling, a chef's dream kitchen with breakfast island, quartz counters and stainless appliances, and a primary suite with a spa-like ensuite and a walk in closet. A generous size 2nd bedroom. 3pc bathroom with tiled shower and storage vanity with plenty of storage. The fully finished basement with in law suite potential provides additional space ideal for a multi generational living arrangement. it boasts a rec room, 3rd bedroom with 3pc ensuite and walk in closet with built in storage, 4th bedroom , 4pc bathroom, den, area for possible bar/kitchenette and utility room. While the exterior offers a covered Trex Transcends resin deck with privacy panels, expansive yard and conveniences like a 2-car garage (570 sq ft) with L shaped workshop/man cave (270sq ft), interlocking driveway leading to the shed to add to the overall appeal and functionality. Other notables: James Hardie cement board siding, ICF from footings to underside roof trusses, main floor laundry, garden shed, external gas line for BBQ, the front ditch has been filled in with engineered approved permit (work completed by David Brown construction). The Parks of the St. Lawrence and other amenities nearby. *Some photos have been virtually staged. *As per Seller direction allow 24 hour irrevocable on offers. (id:43934)
3713 Navan Road
Ottawa, Ontario
Turnkey, free-standing office or clinic building located along Navan Road's rapidly developing corridor. Fully renovated in 2022 (approx. $200,000 in upgrades) with modern finishes, efficient layout, and 19 on-site parking stalls. Zoning DR[2860] permits Office and Community Health & Resource Centre uses (subject to municipal approvals). Ideal for professional or administrative offices-medical/dental admin, counselling, social-service/non-profit, or back-office operations-and community health/resource programming. Excellent visibility and accessibility in a high-growth area with major nearby residential expansion by Richcraft, Minto, Claridge, and others. Buyer to verify zoning compliance, occupancy, parking, and any required licensing with the City. (id:43934)
413 Fleet Canuck Private
Ottawa, Ontario
Explore the Bordeaux model by Mattino Developments. Situated on a PREMIUM LOT backing onto Carp Creek, your dream home awaits! This impressive 4 Bed/4 Bath 3580 sqft home offers a thoughtful layout to suit your family's needs. The layout includes a main floor study, perfect for a home office or quiet retreat. The chef's kitchen is equipped with ample cabinetry & extensive counter space, ideal for culinary enthusiasts. The living area offers a warm & inviting atmosphere for family gatherings and relaxation. The primary bedroom on the upper level serves as a private sanctuary, featuring a 5-piece ensuite & huge walk-in closet. Two bedrooms share a Jack & Jill bathroom. Fourth bedroom with ensuite. Customize this elegant home and make it truly yours ensuring this luxurious residence reflects your personal style & comfort. Images provided highlight builder finishes. Association fee covers: Common Area Maintenance and Management Fee. This home is to be built. (id:43934)
784-786 Walton Street
Cornwall, Ontario
***UNDER CONSTRUCTION*** Welcome to this stunning, brand-new fourplex featuring four beautifully designed 2-bedroom, 1-bath units that combine modern style with functional living. Each unit offers a private entrance and separate utilities, ensuring both convenience and privacy. Inside, you'll find bright, open-concept living spaces with high-quality luxury vinyl flooring for lasting durability and elegance. The modern kitchens showcase sleek quartz countertops and generous workspace-perfect for cooking or entertaining. Spacious bedrooms and contemporary bathrooms with stylish finishes complete each thoughtfully planned unit. Designed for comfort and flexibility, this fourplex is an excellent opportunity for investors or owner-occupants seeking modern, low-maintenance living. Schedule a showing today to experience the quality and design firsthand! Photos are from a previous build. Colors and finishes may vary. (id:43934)
662 Fisher Street
North Grenville, Ontario
Welcome to the brand-new, never-lived-in Amelia model by EQ Homes, offering 2 bedrooms plus a versatile den, 2 full bathrooms, and a thoughtfully designed open-concept layout. A grand foyer with striking onyx tile welcomes you inside and leads to a front room ideal for a home office or den, with elegant French doors opening into the main living space. Soaring 11-foot ceilings enhance the bright living and dining areas, where the dining room overlooks the backyard and the show-stopping living room features a wall of windows and a stunning stone fireplace as the centrepiece mantle. The chef-inspired kitchen is anchored by a large island, perfect for everyday living and entertaining. The private primary bedroom is tucked away and offers a luxurious 5-piece ensuite with a separate soaker tub, glass shower, water closet, his-and-hers vanities, and a walk-in closet with built-in shelving. Hardwood flooring flows throughout the main level, complemented by a conveniently located laundry room with utility sink and direct access to the large double-car garage. The basement features a finished and spacious rec room and includes a bathroom rough-in, offering excellent future potential. All of this is set within a growing, family-friendly community of Equinelle's that features parks, trails, recreation facilities, scenic green space, and everyday amenities. (id:43934)
5722 Kemplane Court
Ottawa, Ontario
Welcome to 5722 Kemplane Court, a beautifully renovated home located in the desirable community of Blackburn Hamlet. This stunning property features a walkout basement that includes a second kitchen and laundry area, offering the perfect setup for a potential two-unit conversion or multi-generational living. Everything in the home has been updated this year, including a brand-new driveway, interlock, and modern finishes throughout. The roof has been done recently, adding to the home's long-term value and peace of mind. Enjoy summers in your private backyard with a fully fenced in-ground pool ideal for entertaining or relaxing with family. This move-in-ready home is close to schools, parks, and all amenities, making it an excellent opportunity for homeowners or investors alike. (id:43934)
922 Locomotion Lane
Ottawa, Ontario
Welcome to your future home! Nestled in a serene neighborhood, this Minto Mackenzie Model boasts 4 bedrooms and 3.5 bathrooms, offering ample space for comfortable living. Finished basement, complete with a versatile rec room and a meticulously crafted staircase. Upgrades throughout the house elevate its charm, including hardwood flooring on main level, elegant railings, and stylish kitchen and bathroom cabinetry. Imagine the joy of moving into this meticulously designed abode, where every detail has been carefully considered for your utmost convenience and pleasure. With its promise of luxury and functionality, this home eagerly awaits its new owners. Connect to modern, local living in Abbott's Run, a Minto community in Kanata-Stittsville. Plus, live alongside a future LRT stop as well as parks, schools, and major amenities on Hazeldean Road. Flooring: Hardwood, Carpet & Tile. June 11th 2026 occupancy. (id:43934)
149 Stonemeadow Drive
Ottawa, Ontario
Welcome to this beautifully maintained, carpet free, Byron model by HN Homes, offering the perfect blend of space, style, and thoughtful upgrades in a modern layout designed for real life. With three spacious bedrooms plus a large main floor den/home office, this home is ideal for growing families, professionals working remotely, or anyone seeking quality finishes & flexible living space.Step inside & enjoy over $65,000 in interior upgrades, including maple hardwood floors and stairs throughout, along with sleek glass railings that add a contemporary touch. The main floor den is enhanced by elegant double doors, creating the perfect private workspace or quiet retreat.At the heart of the home is the chef inspired kitchen, featuring quartz countertops & an oversized island with a stunning waterfall edge that comfortably seats four, perfect for entertaining, casual dining, or gathering with family and friends. Quartz counters continue throughout all bathrooms, creating a timeless & cohesive look. Upstairs, the primary suite is a true sanctuary, highlighted by a stylish tray ceiling, double, walk-in closets, & a luxurious five piece ensuite complete with a soaker tub for ultimate relaxation. The second bedroom offers the added convenience of cheater access to the main bath, making it an excellent option for guests or children. Downstairs, the unfinished basement provides incredible future potential & a blank canvas to create the rec room, gym, extra bedroom, or entertainment space you've been dreaming of.There is also a rough in for a full bath. Outside is where this home truly shines, with over $30,000 in professionally landscaped backyard upgrades. Enjoy two concrete patios perfect for summer hosting, lounging, or kids' play space, along with an inground sprinkler system to keep everything looking pristine with ease.This is the kind of home that checks every box, meaningful upgrades, & outdoor living already complete. (id:43934)
150 Maclarens Side Road
Ottawa, Ontario
Your Dream Home Awaits- Modern Luxury Meets Rural Serenity w/Private Beach Access! Welcome to your 1.996-Acre sanctuary, Built 2023, w/3,586 SF AG of meticulously planned living space, nestled within a lush, treed lot. Long, private driveway leads to an Oversized HEATED THREE CAR Garage, while the striking Wood Exterior & Modern Black Windows frame a charming Wrap-around Porch that invites you to slow down, grab a coffee & listen to the wind through the trees. Grand Entrance w/19ft Ceilings, flowing into rooms w/10ft Ceilings & 9ft doors throughout the main flr. Enjoy the warmth of 3/4" Engineered Oak Flooring w/Radient In-Flr Heating. Convenient Main-Flr DEN & GUEST SUITE fts a modern 3PC Bath w/Custom Quartz Vanity & stylish black & grey tiling. The heart of the home is the stunning Open-Concept Kitchen, Liv Rm & Din Rm, bathed in natural light & overlooking your Private Treed Backyard. The White Kitchen boasts Black Quartz Counters, lg island w/Break Bar, Floating Wood Shelves & SS Appls w/a 6-burner Gas Stove & Oversized WALK-IN PANTRY! Powder Rm & Garage Access conveniently located off the kitchen. Patio doors lead to a back Deck (2025), & your private treed oasis w/ample room for play & Firepit. Elegant Oak Staircase leads to the 2nd flr w/9ft Ceilings & Engineered Oak Fls that flows into the Primary Bdrm/Luxury 5PC Ensuite. Indulge in the custom Dbl Vanity w/Quartz, Standalone Black Tub & Upgraded 6' x 4' shower w/24 x 24 tiles, double shower heads & bench. Huge WIC w/custom shelving completes this luxurious retreat. The 2nd flr also offers a dream Laundry Rm, 2 more spacious Bdrms & a versatile BONUS Family Rm (or extra bdrm/office/gym) w/Full Bath + Storage. 3 Car Garage w/Radiant Flr Heating (own thermostat) & Insulated Garage Doors. Rural Living- 3 min to Private Beach (Grove Beach- $50/Yr), Short Drive to Several Small Corner Stores w/Essentials & LCBO, Fitzroy- 5 min, Constance Bay- 10 min, Arnprior- 15 min, Kanata- 20 min. 24HR Irrev on all offers (id:43934)
413 Tillsonburg Street
Ottawa, Ontario
Welcome to this beautifully maintained and freshly painted family home offering over 3,000 sq ft of finished living space in one of Kanata's most sought-after neighbourhoods. Designed for comfort, functionality, and entertaining, this 4+1 bedroom, 3.5 bathroom residence checks every box.The main level features a bright, inviting layout anchored by a well-appointed kitchen with granite countertops, stainless steel appliances, and ample cabinetry-perfect for everyday living and hosting. Spacious principal rooms flow seamlessly, creating a warm and welcoming atmosphere. Upstairs, retreat to the primary bedroom oasis complete with a spa-like ensuite and a private balcony, the perfect spot to enjoy your morning coffee while watching the birds and soaking in the peaceful surroundings. Three additional generous bedrooms and a full bathroom complete the upper level, ideal for growing families.The fully finished basement expands your living options with a fifth bedroom, 3-piece bathroom, and flexible space perfect for games room, rec room, gym, or media room. Step outside to your private backyard retreat featuring a two-tier deck with gazebo, ideal for summer entertaining and relaxing evenings. Unbeatable location within walking distance to shopping, close to highly rated WEJ Public School and Earl of March Secondary School, Tanger Outlets, Kanata North Tech Park, the future LRT station, and with easy access to Highway 417. A turnkey opportunity combining space, location, and lifestyle-this is the one you've been waiting for. OPEN HOUSE SUNDAY FEB 8TH, 2PM-4PM (id:43934)
144 Unity Place
Ottawa, Ontario
Welcome to 144 Unity Place, a beautifully upgraded Mattamy Parkside model set on an impressive 36 ft x 127 ft lot in the heart of Stittsville. With over $155k in builder upgrades, a premium lot upgrade, and 9-foot ceilings on the main and upper level, this four-bedroom, five-bathroom home offers exceptional space, thoughtful design, and high-end finishes across every level. The main floor features a flexible den or office at the front of the home that works perfectly as a bonus room. The kitchen is a standout with floor-to-ceiling upgraded cabinetry with crown mouldings, a waterfall quartz island, gas burner cooktop, built-in oven and microwave, chimney-style hood fan, and pot lighting throughout. Waffle ceilings and a fireplace with a masonry upgrade add warmth and architectural detail. A functional mudroom with a walk-in closet connects to an upgraded powder room for everyday convenience. Upstairs, hardwood flooring continues throughout, with an oak staircase, upgraded metal spindles, and carpet runners. All four bedrooms are located on this level, including a spacious primary suite with two walk-in closets and an upgraded ensuite. Another bedroom features its own private ensuite, while the other two share a well-designed Jack and Jill bathroom. An upgraded laundry room and reinforced ceiling support for a statement chandelier complete the level. The finished basement adds valuable living space with a full bathroom and a bar-style kitchen, ideal for entertaining or extended use. Outside, enjoy a deck, pergola, side interlock, exterior pot lighting, and a gas line for BBQs. The four-car driveway offers parking for up to six vehicles total. Additional highlights include 8-foot doors, upgraded trim and casings on all levels, raised countertops, EcoWater filtration system, and 125 amp electrical service. This is a home where quality, scale, and attention to detail are felt throughout. (id:43934)
3651 Burritts Rapids Road
Ottawa, Ontario
Welcome to 3651 Burritts Rapids Rd, circa 1840, a beautiful stone home w/addition on 5.98 acres, located along the Rideau Waterway System, UNESCO World Heritage site! This home steeped in history offers 5 bedrooms +family room, 3 bathrms & many elegant rooms for entertaining. Known as the Campbell House, home to William Campbell, a surveyor for the Rideau Canal in 1815, this residence is situated on a property that features a gentle slope to the river, an open meadow, treed areas, an in-ground pool, a viewing platform by the water & a detached triple car garage w/ loft! A semi-elliptical wood transom over the front door welcomes you to a foyer w/ century staircase & leads to an elegant dining room & living rm w/original wide baseboards, deep window sills & pine flooring. 2nd entry from side porch leads to a stunning family rm w/reclaimed river pine floors, a NG fireplace, exposed stone wall & expansive windows designed to capitalize on the water view! Mudroom & powder room on main level. The kitchen w/its Elmira stove & s/s appliances offers a bright eating area & ample cupboard space. The 2nd level showcases 5 bedrms, a four-pc bathrm, a laundry closet & a large landing area perfect for an office! The primary bedroom w/walk-in closet, pine floors & incredible water views, leads to a lovely 4-piece ensuite bathroom w/claw foot tub w/shower. For more living space take the stairs from the family room down to the lower level recreation room w/walkout. The serene privacy of the property is sure to impress, with its beautiful grounds, mature trees, shrubs & perennial gardens. The subject property is a parkland where you can watch the sunset over the water from your own backyard. Only one lock away from 40 kms of unimpeded boating! Be a part of the vibrant Burritts Rapids community & enjoy the scenic Tip-to-Tip trail daily! An easy commute to Ottawa; the tranquility of watching boats and yachts traverse the Rideau River & substantial private acreage await. (id:43934)
211 B Melrose Avenue
Ottawa, Ontario
Located just steps from the Civic Hospital in a highly desirable neighborhood, this charming three-storey home offers the perfect blend of original character and thoughtful updates.Featuring hardwood throughout, the home boasts four spacious bedrooms and two full bathrooms.The main level includes a large, inviting living room with fireplace and a formal dining room, both filled with natural light and showcasing beautiful original details. The functional, well-laid-out kitchen provides access to a private deck and rear yard. Upstairs, the second floor offers three generously sized bedrooms and a full bathroom. The entire third level is dedicated to a spacious primary suite with its own full bathroom, creating a private and peaceful retreat.The finished basement offers additional living space and flexibility for a family room, home office, or recreation area. While the finishes may be dated, the basement is dry, in good condition, and full of potential for modern updates.Additional features include a new roof, Average hydro and heating costs available. With large rooms throughout, great bones, hardwood flooring, and loads of character, this home is move-in ready while still offering opportunities to make it your own. Don't miss the chance to own a truly special property in one of the city's most sought-after location (id:43934)
402 Scheel Drive
Mcnab/braeside, Ontario
60 Acre farm property within 35 Minutes of Ottawa. Private location yet just minutes to Arnprior. This property has it all. Approx. 30-35 Acres Tillable Crop. Land currently planted in corn and some hay. Pasture and bush area as well. Property has frontage on two roads. 2 - Large Open Loafing Barns. Property could be ideally suited for Livestock, Horses or storage for contractor etc. 3 Bed Room Bungalow. Good Sized Eat In Kitchen with plenty of counter and cupboard space. Large Living Room with wood burning fireplace gives access to nice private back yard deck. Hardwood floors throughout. Full Basement has some interior framing but remains ready for your finishing touches. Heating is with Wood/Electric Combo Furnace, Large parking area. (id:43934)
116 Vista View Terrace
Grafton, Ontario
Grafton Heights is a stunning hillside parcel with sweeping views of Grafton's landscape and of Lake Ontario. Only minutes to Cobourg and Highway 401, some of Northumberlands best trails and wineries, and within 45 minutes of the Great Toronto Area, Grafton Heights is the perfect balance of rural feel and urban access. The community is serviced by natural gas, municipal water, fibre optic internet, private septic and pool sized lots. The Wicklow is an elegant 3 bed, 2.5 bath bungalow, with a 2 car garage, and 1,353 sqft. of unfinished basement that blends timeless charm with modern comfort, and perfect for those who crave quiet luxury. (id:43934)
209 Des Violettes Street
Clarence-Rockland, Ontario
Welcome to this stunning 2,718 sq. ft. custom-built bungalow with loft, perfectly situated on a spacious corner lot in a highly sought-after, family friendly community. This 7-bedroom, 4-bathroom home seamlessly blends modern elegance with rustic charm, offering an inviting and functional layout. The wraparound covered porch leads into a bright and airy main floor with vaulted ceilings and an abundance of natural light. The gourmet kitchen is a chefs dream, featuring quartz countertops, floor-to-ceiling cabinetry, a large island, high-end stainless steel appliances, a breakfast bar, and a walk-in pantry, all flowing effortlessly into the dining and living areas. A cozy reading nook and a double-sided gas fireplace add warmth and character to the space. The luxurious master suite boasts a walk-in closet and a spa-like 5-piece ensuite with a soaker tub and double-sided fireplace. The fully finished basement offers an in-law suite, three additional rooms, a wet bar, and a fireplace, providing ample space for extended family. A heated three-car garage, parking for 10+ vehicles, and two 30-amp plugs for trailers add to the home's convenience. Located in a vibrant community with direct access to bike paths and ski-doo trails, this exceptional home offers the perfect balance of comfort, style, and outdoor living. Don't miss your chance to own this one-of-a-kind property! (id:43934)
732 Wooler Place
Ottawa, Ontario
PRICED TO SELL! This home offers INCREDIBLE VALUE for an HN-built property. With its luxury upgrades, soaring ceilings, natural light, and unbeatable location, 732 Wooler is more than a house; it's a home designed for modern family living. Model is the highly sought-after Kenson, crafted by one of Ottawa's top firms, Simmonds Architecture. Perfectly positioned on a premium corner lot in Findlay Creek, it's been extensively upgraded with over $130K of luxury features, blending modern style, thoughtful design, and generous living space. Inside, you'll find 4 bedrooms & full laundry room upstairs, a main floor office, a fully finished basement, a double-car garage, and ample storage. The chef's kitchen is a true showpiece, featuring Bosch Benchmark and 800 Series appliances, built-in fridge, induction cooktop with WiFi AutoChef, 30" wall oven, slide-out professional hood fan, and fully integrated dishwasher. Finishes include quartz counters, a full-slab backsplash, and a French EuroCave 44-bottle wine fridge - a dream setup for any entertainer. Natural light floods the home thanks to its abundance of windows and soaring ceilings in the living room, anchored by a striking floor-to-ceiling gas fireplace. Details like upgraded tiles in the entrance, mudroom, and all three bathrooms, double sinks in both the ensuite and second bath, & walk-in closets in the 2nd and 3rd bedrooms add everyday luxury. The primary suite and living room accent walls, custom hardwired electric blinds, and modern glass railings elevate the design even further. The finished basement offers an ideal entertaining area, a rough-in for a 4th bathroom, and plenty of storage. The home is pre-wired for alarm and includes a rough-in for central vac for added convenience. Located within walking distance to Starbucks, Canadian Tire, McDonalds, Tim Hortons, LCBO, FreshCo & more. Fred Barrett (Leitrim) Rink, excellent schools, parks, trails, & sports fields all minutes away - this home has it all! (id:43934)
119 Cambie Road
Ottawa, Ontario
The popular Richcraft Baldwin model offers a bright, open-concept layout designed with families in mind, and 119 Cambie Road delivers it beautifully. This well-appointed home features 4 bedrooms, 2.5 bathrooms, and a versatile bonus loft on the second level, ideal as a home office, kids' hangout, or reading nook. Large windows throughout flood the home with natural light, creating a warm and welcoming feel from top to bottom.The main level is thoughtfully laid out for both everyday living and entertaining, highlighted by a chef's kitchen upgrade with enhanced finishes and generous workspace, perfect for home cooks and hosts alike. The kitchen opens seamlessly to the dining and living areas, making it easy to host or keep the family connected.Upstairs, the generous primary suite is complemented by three additional bedrooms and the open loft space, offering flexibility as your family's needs evolve.The finished basement adds valuable extra living space, including a rec area plus a dedicated workspace or workshop, ideal for the handy person or hobbyist of the household.Out back, step directly from the kitchen onto a large deck, perfect for summer dining and entertaining. The yard offers a surprisingly private retreat, especially in the warmer months, with a beautiful vine-covered rear fence creating a lush, green backdrop and a true sense of seclusion, all while enjoying no rear neighbours.Located on a quiet street in Riverside South, this home backs directly onto Riverside South Secondary School and offers easy access to the Limebank LRT station, making commuting to downtown and beyond simple. Surrounded by parks, pathways, shopping, and everyday amenities, this home checks all the boxes for comfortable, well-connected family living. (id:43934)
864 Moses Tennisco Street
Ottawa, Ontario
Experience elevated living in this exquisite Uniform-built residence, where custom design and high-end upgrades set a new benchmark for style and sophistication. Every detail of this home showcases thoughtful craftsmanship, refined finishes, and modern luxury. The main level welcomes you with an open-concept layout featuring wide-plank hardwood flooring and a chef-inspired kitchen with a waterfall island, quartz countertops, two tone extended designer cabinetry, undermount lighting, large tiled backsplash and stainless steel appliances, including a gas range stove. The adjoining living area is centered around a gas fireplace, offering warmth and elegance-perfect for both entertaining and quiet evenings in. Ascend the hardwood staircase to the upper level, where the wide-plank flooring continues, creating a seamless flow throughout. The bright primary suite is a true retreat, boasting dual walk-in closets and a spa-like ensuite with double vanities, soaker tub, large walk in shower and premium finishes. Two additional spacious bedrooms, a full three-piece bathroom, and a versatile storage area (ideal for a future laundry room) provide both comfort and practicality for family living. The finished lower level enhances the home's versatility with a large family room, a full three-piece bathroom, and flexible space ideal for a home theater, fitness studio, or future guest suite. This exceptional property combines luxury, comfort, and convenience in perfect harmony-a true reflection of contemporary living at its finest. (id:43934)
2008 Wanderer Avenue
Ottawa, Ontario
The Mulberry boasts 4 bedrooms (each with a walk-in closet) and 3.5 baths. This home offers a harmonious blend of comfort and sophistication. Step inside to find a home adorned with numerous upgrades throughout. The kitchen is a chef's delight perfect for culinary adventures and entertaining guests. Main floor features an inviting ambiance, with ample space for relaxation and social gatherings. Finished rec room in basement. Take advantage of Mahogany's existing features, like the abundance of green space, the interwoven pathways, the existing parks, and the Mahogany Pond. In Mahogany, you're also steps away from charming Manotick Village, where you're treated to quaint shops, delicious dining options, scenic views, and family-friendly streetscapes. July 2nd 2026 occupancy. (id:43934)
132 Bonne Renommee Avenue
Ottawa, Ontario
Welcome to 132 Bonne-Renommée, a stunning Tamarack Hartland model II set on a premium lot in the highly coveted Cardinal Creek Village of Orléans. This exceptional home offers spectacular views of the Ottawa River and an elegant blend of comfort, space, and modern design. Boasting 4 bedrooms, 4 bathrooms, and a double car garage, this home features a beautifully designed kitchen with modern finishes and quartz countertops, ample cabinetry, and seamless flow into the open-concept living area. The inviting gas fireplace adds warmth and charm, making it the perfect space for entertaining or relaxing. An open staircase leads to the upper level, where the impressive primary bedroom offers generous proportions, a luxurious 5-piece ensuite, and a spacious walk-in closet. The second bedroom includes its own private ensuite, while the third and fourth bedrooms are connected by a convenient Jack and Jill bathroom. A beautiful and highly functional second-floor laundry room adds everyday convenience. The spacious walkout basement features 9-foot ceilings that offers exceptional flexibility and future potential, with direct outdoor access that enhances both functionality and lifestyle. Some of the many upgrades include: hardwood and tile flooring, over 20 pot lights, custom cabinetry and lighting, built in kitchen appliances and an epoxy floor finish in the garage. Set in a cozy, family-friendly community, this home is ideally located close to all amenities, future LRT, easy access to Highway 174, and just minutes from Petrie Island and scenic waterfront trails. A rare opportunity to own a premium home with breathtaking river views in one of Orléans most desirable neighborhoods. (id:43934)
44 St Andrew Street
Ottawa, Ontario
Welcome to 44 St Andrew - an incredible Byward Market investment opportunity with 4 income-generating units and potential for future redevelopment. Situated on a R4UD-zoned lot, this multi-family property is steps from Major's Hill Park, Parliament Hill, the National Gallery, boutique shops, restaurants, and the scenic Rideau Canal.This multi offers investors a solid foundation with immediate rental income and the potential for future growth or redevelopment. Its prime location in one of Ottawa's most walkable urban neighbourhoods makes it highly attractive for tenants and investors alike. Don't miss this opportunity to own a piece of historic Ottawa with strong upside potential. (id:43934)

