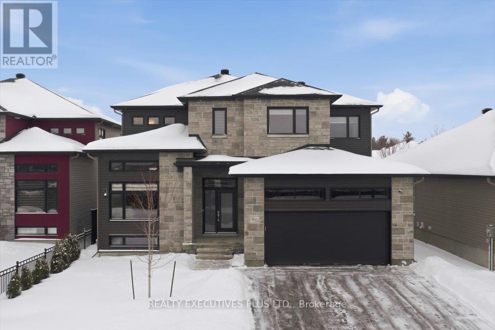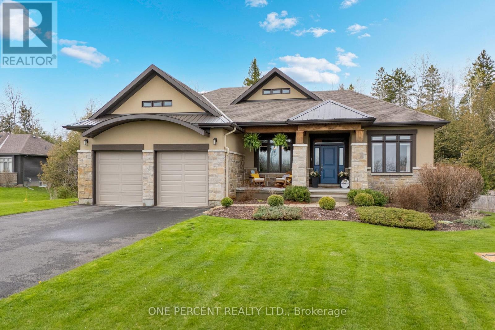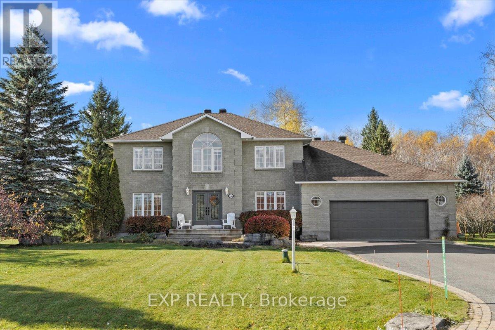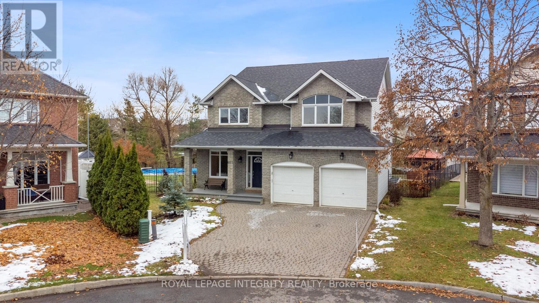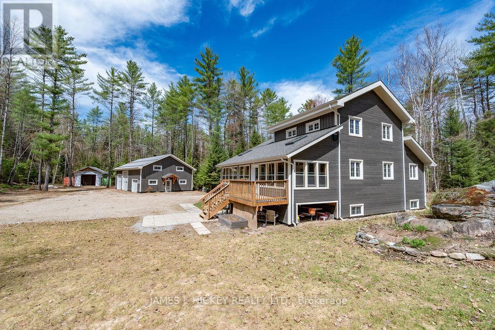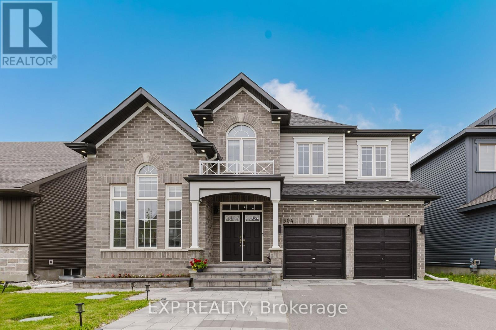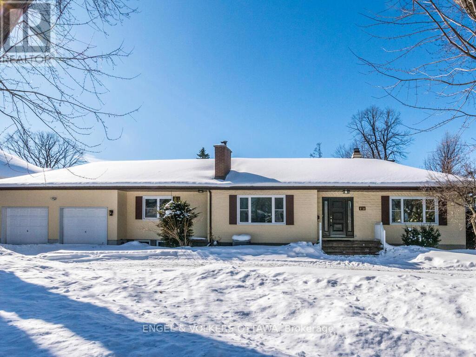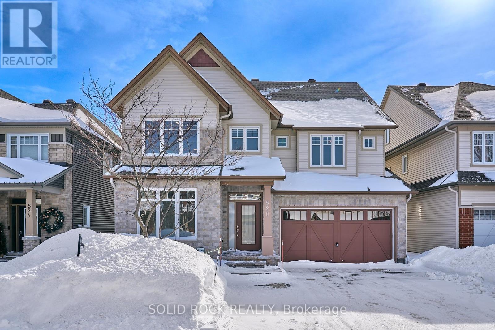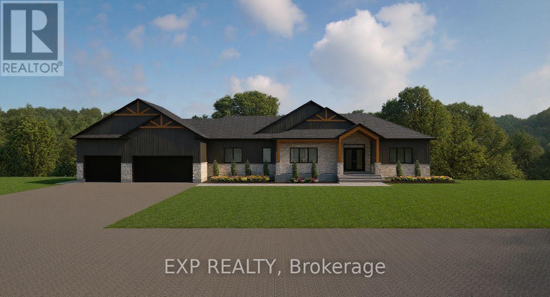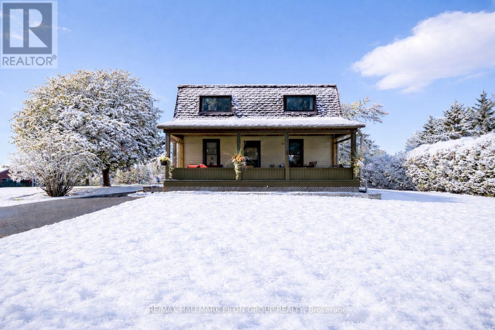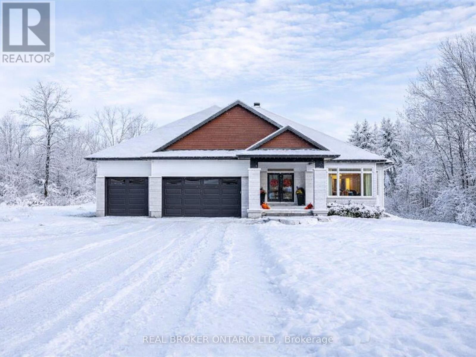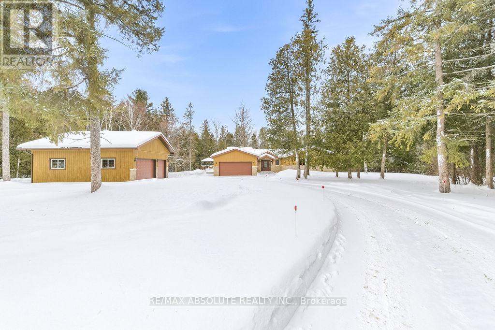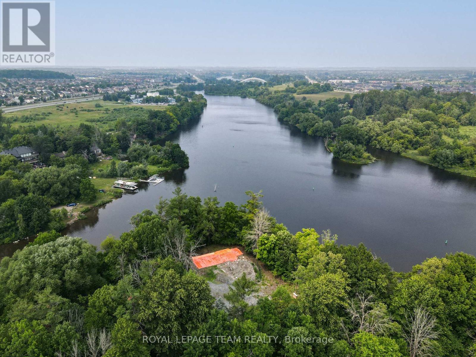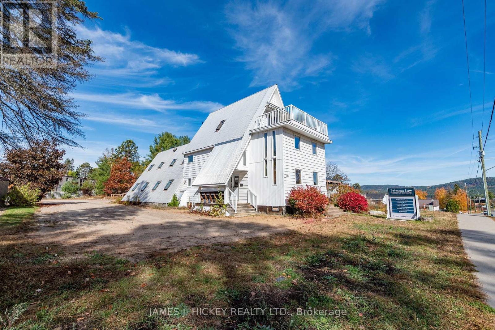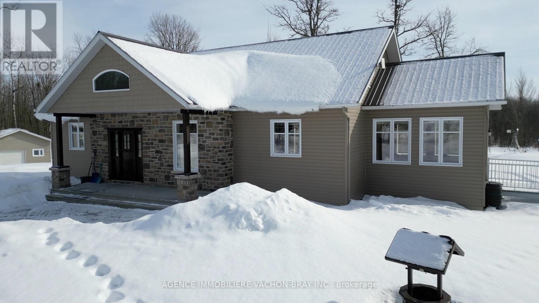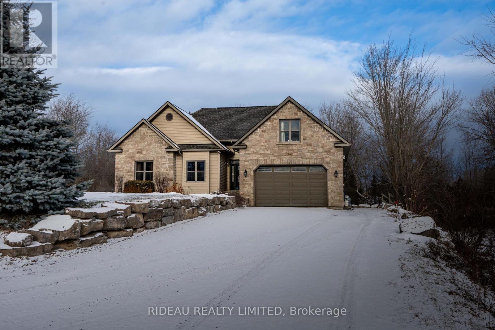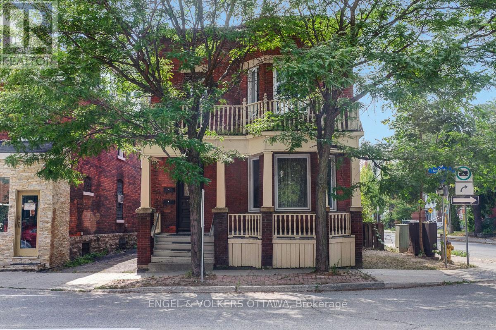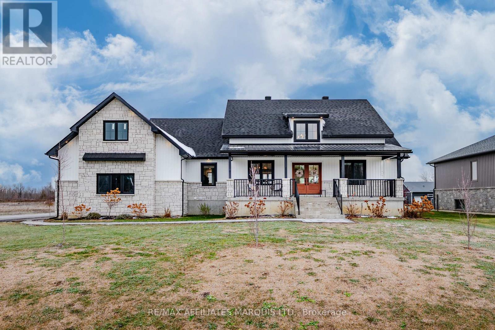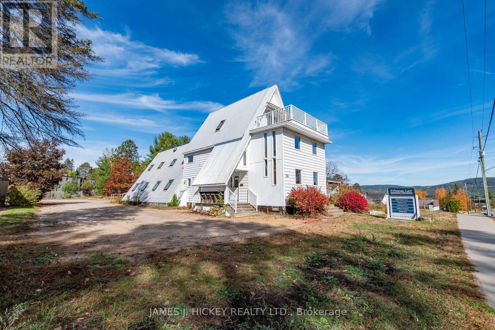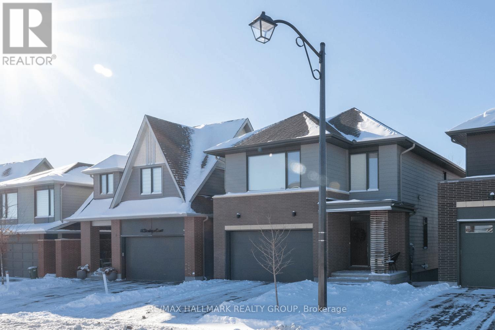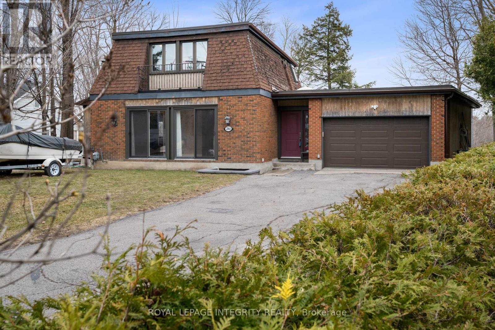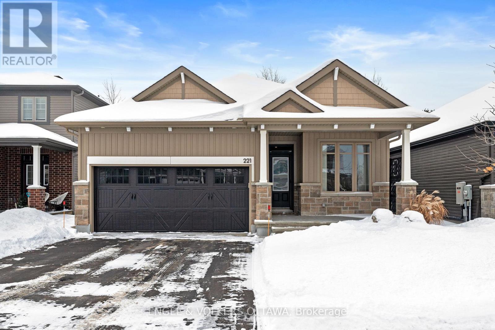We are here to answer any question about a listing and to facilitate viewing a property.
1082 Docteur Corbeil Boulevard
Clarence-Rockland, Ontario
Welcome to this exceptional custom-built 4+1 bedroom home in Rockland, offering a perfect balance of luxury, comfort, and thoughtful upgrades throughout. The main floor impresses with 9-foot ceilings and a carpet-free design, complemented by elegant 2 ft x 2 ft ceramic tile flooring and upgraded light fixtures throughout. The chef-inspired kitchen showcases quartz countertops, upgraded cabinetry, a walk-in pantry, and top-of-the-line KitchenAid appliances, seamlessly flowing into the family room with a cozy gas fireplace. A convenient main-floor laundry room adds everyday practicality.From the kitchen and family room, enjoy picturesque views of the fully landscaped backyard, featuring a heated saltwater in-ground pool, a beautifully designed gazebo with electric retractable roof and power screens, and no rear neighbours, creating a private and inviting outdoor retreat. The upper level offers four generously sized bedrooms, including a stunning primary suite with a luxurious 5-piece ensuite, highlighted by a freestanding soaker tub.The fully finished basement continues the home's quality craftsmanship, offering 9-foot ceilings, a second family room, a fifth bedroom, and a modern 3-piece bathroom, ideal for guests or extended family. Additional highlights include a fully insulated and finished garage with an extended section, perfect for a small workshop or additional storage. With too many upgrades to list, this remarkable home truly must be seen to be fully appreciated. A rare opportunity to own a show-stopping property in Morris Village, delivering both elegance and lifestyle, with the added benefit of no rear neighbours. Book your private showing today. (id:43934)
155 Stonewood Drive
Beckwith, Ontario
Discover your oasis on Stonewood Drive, nestled within the charming community of Country Lane Estates. This enchanting 3+1 Bedroom, 3-bathroom home radiates tranquility from the moment you enter. The open-concept living and family rooms are beautifully enhanced with timber accents throughout the main level. The well-appointed kitchen features granite countertops and stainless steel appliances, seamlessly connecting to a spacious deck with glass railings. This deck is the perfect place to enjoy views of the natural swimming pool and your personal backyard paradise. The primary bedroom acts as a serene retreat, complete with a master ensuite that showcases floor-to-ceiling tile, a fluted wall feature, a freestanding tub, a double vanity, and a custom curbless shower. On the opposite side of the house, you'll find additional generously sized bedrooms along with a family bathroom. The lower level features a walk-out basement that includes an extra bedroom or office area with adjoining bathroom & sauna, game room, and dog run. Pride of homeownership is evident in every corner of this residence. Indulge in a complete spa experience without stepping outside your home! Schedule your private showing today. (id:43934)
1346 Fox Valley Road
Ottawa, Ontario
Classic charm meets modern comfort in this timeless 5-bedroom, 4-bathroom family home located on a private 0.63-acre lot in one of Greely's most sought-after neighbourhoods. Thoughtfully designed by John Gerard, this residence showcases a beautiful center hall layout, sweeping staircase, elegant built-ins, and signature rounded corners for a refined architectural touch. The main floor features separate formal living and dining rooms, a dedicated home office, and a generous kitchen with gas stove and stainless steel appliances, open to the inviting family room with a cozy gas fireplace. Upstairs, the spacious primary suite offers a luxurious ensuite and walk-in closet, accompanied by three large secondary bedrooms and sculpted Berber carpeting throughout. The newly finished lower level adds a bright additional bedroom, full bathroom, and versatile recreation space. Outside, enjoy professionally landscaped grounds with interlock walkway, driveway accents, and a private rear patio surrounded by mature trees. Additional highlights include an upgraded 200-amp electrical panel, brand new generator, underground sprinkler system, and an oversized double garage perfect for the hobbyist or car enthusiast. A beautifully maintained property offering exceptional value and comfort in a premier Greely setting. (id:43934)
607 Devonwood Circle
Ottawa, Ontario
Remarkable property in a family-friendly neighbourhood! Unlike any other, this premium pie-shaped property is one of the largest and most ideally situated lots in the area. Featuring mature trees for privacy with no rear neighbours & backing onto Butterfly Park, the property is fully fenced and includes inground pool, cabana, new greenhouse & new shed- with room to spare for just about any outdoor activity you can think of! The "Royal Edward" model from Tartan offers an incredible 3314 sq.ft. including main floor office, 2 sitting rooms, and fabulous sunroom to nurture your own beautiful orchids. The current owners have made countless upgrades with longevity & love in mind. Notable in this home are the dozens of small improvements which extend the life of the home and make it feel like new again (see attached list). Not to mention the smooth ceilings and fresh paint throughout the home. New wide-plank flooring elevates the entrance level enhancing natural light from large windows and soaring 2-storey ceiling to brighten the home even on the greyest of winter days. Spacious kitchen is recently updated and includes all new high-end appliances, offering a dash of luxury while maintaining functionality for entertaining or everyday dinners. The heart of this home is surely the large family room just off the kitchen at the rear of the home. With gas fireplace for extra coziness and overlooking the picturesque backyard, it's easy to imagine friends and family gathering here. Climb the central staircase to find 4 large bedrooms + bonus loft space that adds even more versatility to your living space. But wait there's more- lower level is finished and serves as a generous in-law suite with 2 bedrooms & full bath. With rough-in for 2nd kitchen, this area is ready for your multi-generational family or long-term guests. All the hard work is done! Pride of ownership is undeniable. This is a must-see home in a superb area near greenspace and all amenities. (id:43934)
313 Meilleur's Road
Laurentian Hills, Ontario
This SPECTACULAR 3-Bedroom 2175 sq. ft family home offers custom quality at every turn. Features include main floor entrance to an inviting front foyer, living room boats cathedral ceiling with large timber framing highlighting the excellent craftmanship, gleaming custom kitchen, 2 bedrooms, 2 baths and main floor laundry. Second level offers a spacious primary bedroom with 3pc. ensuite and large loft lounging area. There is a full partially finished basement with loads of potential, a beautiful 36'4" x 11'8" 3-season room off the back door which is ideal for those large family gatherings. Fabulous 3 car garage (53' x 31'6") with 16ft ceiling, in-floor propane heat, plus workshop area with second floor storage, plus additional large storage shed with 2 shipping containers attached. All this and more on a beautiful 19.7 acre wooded Lot just minutes to Town and the main snowmobile trails and miles of ATV trails. Don't miss it, call today! Minimum 24hr irrevocable required on all Offers. (id:43934)
504 Albert Boyd Private
Ottawa, Ontario
Welcome to refined luxury in the heart of Carp's most desirable community, just 10 minutes to Kanata, minutes from HWY 417, and close to the famous Carp Farmers' Market. This exceptional home offers over 4,500 sq ft (approx.) of beautifully finished living space, including a fully finished basement with bedroom and full bath ideal for guests or multigenerational living. The main floor features a private office with vaulted ceilings, elegant formal living and dining rooms with coffered ceilings, and a chef's kitchen with high-end stainless steel appliances, oversized island, and bright breakfast area overlooking the spacious family room with cozy fireplace. Upstairs, the expansive primary retreat includes a sitting area, his and hers walk-in closets, and a spa-inspired ensuite with jetted tub, while three additional bedrooms each enjoy ensuite access, including a Jack & Jill bath. The finished lower level adds a versatile recreation or theatre space with wet bar and sound-absorbing insulation. Outside, enjoy resort-style living with interlocked front and backyards, low-maintenance artificial turf, and a fully fenced yard perfect for kids, pets, and entertaining - a rare opportunity to own a luxury family home in a peaceful yet convenient location. (id:43934)
878 Dunlevie Avenue
Ottawa, Ontario
A rare offering in one of Ottawa's most sought-after neighbourhoods. This expansive 2,000+ sq. ft. bungalow sits on an exceptional oversized 100 feet by 154 foot lot in the heart of Glabar Park on a secluded tree lined street. Featuring three bedrooms on the main level. Bright, sun-filled living spaces with large windows, finished basement the homes potential to create you own outstanding space is yours to discover. The west-facing backyard is private and serene, capturing beautiful sunsets and providing an ideal setting for outdoor living. Surrounded by mature trees and premium homes, this property presents a unique opportunity for end-users, renovators, or those seeking long-term potential in a prime location. Ideally located just minutes from Carlingwood Mall, Westboro Village, top-rated schools, parks, and an outstanding selection of restaurants and amenities. Opportunities like this in Glabar Park are increasingly rare.Restrictive Covenants file attached. (id:43934)
520 Elm Park Avenue
Ottawa, Ontario
520 Elm Park Avenue is situated on one of Barrhaven's most WELL-KEPT and TRANQUIL streets, renowned for its scenic NATURAL BEAUTY, ORDERLY environment, STEPS to everything, PRIDE of ownership, and ENERGY STAR Homes adoption of higher construction standards. A peaceful setting where neighbors CARE and value LONG-TERM living. Nearly 4,000 sq ft of living space, featuring CONSISTENT design, QUALITY materials (No carpet), and THOUGHTFUL planning for future needs. The main floor includes a VERSATILE ROOM ideal for office or guest use, EXTENDED kitchen cabinets, AAA GRANITE countertops paired with CERAMIC backsplash, hard-wired CEILING SPEAKER and pre-wired for audio system in family room and basement. Upstairs, an OPEN DEN, EXTRA-WIDE hallway, WELL-LOCATED laundry room, and THREE full bathrooms, including a Jack&Jill. The primary suite impresses with LUXURIOUS SIZE, EXPANSIVE SOUTH FACING WINDOWS, and gorgeous 5-PIECE ensuite. The professionally constructed basement has been completed with METICULOUS ATTENTION to DETAILS, offering delightful surprises and versatile spaces for family activities or entertaining. Stepping outside to discover a LOW-MAINTENANCE stunning front and backyard, where interlock, stepping stone, mature tree roots, and a layered landscape create a natural charm. Enjoy a rare 10-minute WALKING LIFE STYLE: top school, medical clinic, pharmacy, plazas, fast transit, super park, the city trail network, and more. (id:43934)
578 Devonwood Circle
Ottawa, Ontario
Welcome to 578 Devonwood Circle, a stunning Tamarack-built "Gainsborough" model offering nearly 3,000sqft of well-designed living space on a premium 60 x 100 ft lot, plus a finished basement adding approximately 980sqft. This 4 plus 1 bed, 4 bath home blends elegance, modern upgrades, & family-friendly design for truly comfortable living. The main floor features gleaming hardwood, pot lights, crown moulding in the living, dining, & family rooms, a gas fireplace, & a versatile den or office. Hardwood flooring was added to the second level & staircase in 2012. The chef-inspired kitchen, renovated in 2021 w/about $80,000 in upgrades, offers quartz counters, a large island, stainless steel appliances, & a walk-in pantry perfect for cooking & entertaining. Upstairs, four spacious bedrooms & a loft provide room for the whole family. The primary suite includes a sitting area, two walk-in closets, & a spa-like ensuite w/double sinks. The finished basement adds a fifth bedroom, family room, bar area with high top counter, & a half bath, ideal for guests, a home gym, or teen retreat. Additional conveniences include custom retractable window coverings, UV & heat-reducing window film, a new air conditioner installed in 2020, & a 15,000-watt Firman generator with Generlink connection added in 2023. Step outside to a private backyard oasis with a 21 x 36 in-ground pool with liner replaced in 2021, interlock patio, shed, & Gemstone LED lighting on the front & back of the home. Major updates include a roof with 50-year shingles installed in 2015, a new furnace in 2023, & an owned hot water tank installed in 2024. An assumable alarm system, indoor pool timer, & upgraded exterior brickwork add further value. Located in a highly sought-after, family-friendly neighbourhood close to parks, schools, shopping, &recreation, this move-in-ready home combines space, style, & exceptional upgrades, making it a truly special place to call home. 24hrs irrev. Some photos are digitally enhanced. (id:43934)
288 Trudeau Crescent
Russell, Ontario
TO BE BUILT FOR FALL 2026! Don't miss your chance to live in a beautifully crafted 2044 sq ft bungalow by Eric Clement Construction, located on one of the last remaining walk-out basement lots in the peaceful, country setting of Russell Ridge in Marionville - with no rear neighbours for added privacy. The model offers an exceptional layout with 3 bedrooms and 2 bathrooms, plus inviting outdoor spaces including a covered front porch and an elevated covered rear deck-perfect for relaxing and enjoying the south-facing backyard with an abundance of natural light.You'll also appreciate the oversized 795 sq ft double garage, ideal for parking, storage, or hobbies. Inside, customize the home to suit your style with the opportunity to choose your own kitchen and bathroom finishings. Quality features include hardwood flooring throughout, with ceramic tile in wet areas, along with a new high-efficiency central heat pump, 200 amp electrical service, and Tarion Warranty for peace of mind. Don't miss your chance to own in the growing community of Russell Ridge in Marionville - where comfort, meets privacy and countryside living. (id:43934)
3172 8th Line Road
Ottawa, Ontario
Welcome to 3172 8th Line Rd where you will experience the perfect blend of the peace & tranquility of country living, combined w/the elevated tastes of premium updates. This home truly has it all. From the manicured lawn, to the perfectly placed landscaped beds; the outdoor appeal radiates. The kitchen has been completely reimagined to include finishes that are magazine worthy. Including crisp, white cabinetry w/pot & pan drawers, stylish backsplash, dedicated coffee station, 10.5' island w/breakfast bar seating, SS appliances & charming farmhouse sink. The dining rm pays tribute to century old finishes w/beautiful tin ceiling. An original door leads to the covered front porch. At the back of the home is the spacious great room. It includes a lrg family room area for relaxing & striking, 2 storey brick & barn board accent wall behind the wood stove that enhances the space beautifully. A Pinterest worthy powder rm completes this lvl. The HW staircase leads to the 2nd lvl & a spacious loft space that is open to the great rm below. The spacious primary bedroom features a custom wardrobe & WIC & access to the beautifully updated 3pc ensuite complete w/glass shower & custom vanity. Both secondary bedrms are generous in size & feature ample closet spc. The updated main bath features a beautifully tiled tub/shower, custom vanity & beautifully tiled floors. The LL is unspoiled & currently allows for 2 separate workshop or hobby spcs, lrg closet & an abundance of storage spc. This home sits on a post-card worthy, 3.78-acre lot. The back stone interlock patio features a dining area under the pergola w/space to BBQ & luxurious hot tub. A sizeable detached garage makes for a fantastic separate workshop or home-based business. It allows for ample storage of your outdoor maintenance tools & can also accommodate small to full size vehicles. The rolling lawn is dotted with perfectly placed trees to allow for exceptional privacy. (id:43934)
7595 Snake Island Road
Ottawa, Ontario
Exceptional family property on 9.9 acres! Four level split home-all brick-5 bedroom- Central air-1.5 baths-Main flr laundry ,family room w/gas FP,,Spacious 2 car garage with EV plug in,Newer 14KW Generac(2023)-(Nat gas)-Chain link fenced rear yard,Rear deck,Interlock drive,Updated water supply,(2018)Garage heater (2023)Nat gas furnace(2019)Kitchen updated approx 6 years,Lovely private treed property with 7 acre mature Red pine plantation.Recent roofing(2021)Newer air conditioning unit,Septic pumped 2024,That's not all! Secondary building"The Honey house" is an additional residence/in-law retreat with double insulated garage/Workshop,All garage doors with electric openers,(Separate well and septic)2 bedrooms-Kitchen-living ,dining and laundry rooms,and 4 pc bath.Building measurements will be available)(Electric heat with separate hydro meter.)Many more details during your visit! Feature sheets available with additional information.Just minutes to Metcalfe.Greely and Ottawa South! This lovely rural residence has been built and maintained by the original owner.Ask for a showing on this exceptional property today! (id:43934)
119 Ernest Way
Tay Valley, Ontario
Set on a dead end road in Tay Valley, this beautifully finished 3+1 bedroom, 3 full bathroom bungalow offers the perfect blend of modern comfort and natural serenity, all just 5 minutes from the charming town of Perth. The striking exterior, oversized driveway, 3 car garage and over 2 acres lot offer space to breathe and room to grow. Brighten every season with professionally installed Gemstone lighting. Inside, the home opens into a bright, airy layout with warm hardwood floors, large windows, and thoughtfully designed living spaces that feel both welcoming and refined. The heart of the home is the open-concept kitchen, dining, and living area, ideal for everyday living and effortless entertaining. The kitchen features an expansive island, ample cabinetry, a pantry and clean modern finishes. The living room invites you to unwind beside the fireplace, with natural light pouring in from every angle.The primary bedroom is a true retreat, complete with serene views, a calming colour palette, and a spa-inspired ensuite with a double vanity and walk-in shower. Additional bedrooms are generously sized and versatile, perfect for family, guests, or a home office.Downstairs, the fully finished walkout basement adds incredible living space, anchored by a cozy wood stove that makes it the perfect place to relax on cooler evenings. With an additional bedroom, full bathroom, and direct access to the backyard, this level is ideal for guests, extended family, or recreational use.Backing directly onto conservation land, the backyard offers unmatched privacy and a peaceful natural backdrop. Whether you're enjoying morning coffee on the deck or taking in the quiet of the surrounding woods, this is a place where life slows down in the best way. Combining modern finishes, flexible living space, and a truly special setting, this home offers the best of country living with the convenience of town just minutes away. (id:43934)
206 Deerwood Drive
Ottawa, Ontario
Welcome to 206 Deerwood Drive an exceptional walkout bungalow set on 2.4 private acres in one of Kinburn's most sought-after family communities. Perfectly positioned to offer both tranquility and convenience, this stunning property is within 20 minutes or less to Kanata, Arnprior, Fitzroy Provincial Park, and the Carp Farmers' Market. The beautifully landscaped grounds create an impressive first impression, featuring a charming fire pit area, and expansive outdoor space designed for relaxation and entertaining. A wide interlock walkway complemented by a double attached garage and a detached triple-car workshop/garage complete with its own 100-amp electrical service, insulation, hydro, propane heater, and rough-in for radiant heat ideal for hobbyists, entrepreneurs, or car enthusiasts seeking a premium workspace.Inside, the oversized foyer opens to bright, elegant living spaces finished with rich cherry Jatoba hardwood and ceramic tile. The chef-inspired kitchen showcases solid cherry cabinetry, a full wall of storage, and flows seamlessly into the dining area with patio doors leading to a spacious deck with BBQ hookup perfect for effortless indoor-outdoor living. The serene primary retreat overlooks the private backyard and features a walk-in closet with custom organizer and a luxurious 4-piece ensuite with soaker tub and separate shower. Two additional main-floor bedrooms each offer walk-in closets, while a powder room and a well-appointed laundry room with sink and cabinetry add everyday functionality.The fully finished walkout lower level expands the living space with a large family room, office or den, two additional bedrooms, a 3-piece bath, and an expansive storage area - ideal for growing families or multi-generational living. Two paved driveways, curbside garbage pickup, mail delivery, and school bus service enhance the ease of country living, while the peaceful setting and welcoming community complete this exceptional offering just moments from Hwy 417 (id:43934)
3651 Prince Of Wales Drive
Ottawa, Ontario
Those in the know get it: 500ft of waterfront so close to the nation's capital is a peerless opportunity for a one of a kind property. Stunning views of the Jock and Rideau rivers, exceptionally private from bordering parkland - marvel at your dreams realized. All municipally required development reports have been completed by Stantec Engineering; the intense up front work is already out of the way. All you need to do is build your oasis in the most tranquil of locations - trails, forest, and wildlife are your neighbours, while convenient amenities are only minutes away. (id:43934)
120 Deep River Road
Deep River, Ontario
Versatile Commercial/Residential Gem in the Heart of Deep River. Discover a rare opportunity to own a beautifully renovated landmark property offering both professional and residential luxury. Ideally located in central Deep River, this exceptional building is perfect for entrepreneurs, professionals, or investors seeking a dynamic live-work space. Main Level - Professional Potential Step through the impressive front entrance into a spacious commercial suite featuring five bright offices and a dedicated boardroom-ideal for clinics, studios, or executive use. Second Level - Stylish Living Upstairs, enjoy a stunning residential retreat complete with a cozy living room and gas fireplace, a custom country-style kitchen, and direct access to a private balcony with hot tub-perfect for unwinding or entertaining. Third Level - Private Sanctuary Ascend the elegant spiral staircase to a serene primary suite with a 3-piece en-suite bath and walk-in closet. Wake up to breathtaking views of the Laurentian Mountains and Ottawa River. Bonus Apartment A separate one-bedroom apartment offers flexible options: expand your living space or generate rental income with its private entrance. Outdoor Features The large, fenced backyard includes a covered deck, ample commercial parking, and a newly built detached garage-blending convenience with comfort. This is more than a property-it's a lifestyle upgrade. Elevate your work-from-home experience and invest in a space that truly does it all. EV charging unit installed. 48 hour irrevocable required on all Offers. (id:43934)
18668 Concession 2 Road
North Glengarry, Ontario
Apple Hill ! Nestled on a sprawling 66-acre private, treed lot, this stunny property offers the ultimate tranquility. Bungalow built in 2011 > Lovely & unique home radiates warmth and charm, exceptional window size. Insulated Concrete Form (Nadura Foundatation). Main floor features large open and bright kitchen with plenty of cupboard space and a dining room, living room with fireplace and 2 bedrooms. The basement is finished and features in floor radiant heat as well as a wood stove. Large recreation as well as a full bathroom, utility and cold room. The exterior features a metal roof with stone and vinyl siding. The property is bisected by the Beaudette River and features multiples bridges on site for safe crossing. Further to the south of the home there is a isolated hunting camp 24x20 which is heated by a wood stove and features, kitchen /living room area, a bedroom and a washroom. Hunters paradise !Detached Garage 20x24, Isolated Shop 30x30 with 8 garage doors with a wood burning stove, 2 Gazebos, Shed, a shelter for the trailer 24x14 and a man made pond +- 75x150 Country Living with land for nature walks, hunting, snowmobile and 4 wheeling. Flooring : Ceramic and Hardwood ** This is a linked property.** (id:43934)
25 Mcnamee Lane
Rideau Lakes, Ontario
Welcome to your own piece of paradise on the Big Rideau. Built in 2009, this beautifully maintained 3-bedroom, 2.5-bath home offers bright, open-concept living with stunning water views from the kitchen, dining, and living areas. The spacious primary bedroom features a 4-piece ensuite, walk-in closet, and direct access to a private deck overlooking the lake. The finished walkout basement includes a large recreation room, perfect for family gatherings or entertaining. Above the attached two-car garage, a bonus room provides flexible space for a home office, games room, or studio. The home comes complete with an electric vehicle charging station. Set on a private and beautifully landscaped 1.5-acre lot with easy access from Narrows Lock Road, the property boasts approximately 150 feet of waterfront in a sheltered bay just off the main channel which ideal for fishing, boating, and enjoying expansive Big Rideau views. Conveniently located with an easy commute to Kingston, Brockville, Perth, and Smiths Falls. A rare opportunity to enjoy waterfront living. Book your private showing today! (id:43934)
256 Kent Street N
Ottawa, Ontario
Opportunity to own a Duplex on a great downtown corner lot with 2 parking spaces. This property would be great for any owner wanting to live in one of the units. Hardwood flooring with ceramic in the kitchen. Large windows and high ceilings. R4UD zoned allowing for multiple development potential. Easy access to the 417 Hwy, fabulous for commuting. Walking distance to groceries, shopping, the Glebe, Golden Triangle, Ottawa Downtown, Bank Street, Elgin Street. Both units currently configured as 2 bedroom units, both having their own patio / balcony. Both units have been leased for over 1 year - now month to month. Potential GOI: $52,800 / Current GOI: $33,600 / Current Expenses:$6,900 / Potential NOI: $44,844 (id:43934)
2 Meadow Lane
South Stormont, Ontario
Welcome to 2 Meadow Lane - a stunning, custom built executive bungalow offering the perfect blend of luxury, comfort, and modern design. With over 2,260 sq. ft. of beautifully designed main-floor living space, this home delivers a convenient layout and thoughtful detail throughout. Step inside to a bright and spacious open-concept layout, highlighted by soaring vaulted ceilings, a beautiful gas fireplace, and oversized windows that fill the home with natural light. The gourmet kitchen features a walk-in pantry, ample cabinetry, and a seamless flow into the dining and living areas-ideal for everyday living and entertaining.This home offers four generously sized bedrooms, including a gorgeous primary suite complete with a walk-in closet and luxurious four piece ensuite bathroom. A main-floor laundry room and stylish powder room and a third main floor bathroom add convenience for families and guests alike. The 2,101 sq. ft. lower level provides endless possibilities with a large rec room, full bathroom, two more bedrooms, mechanical room, and plenty of space to personalize-perfect for a future home theatre, gym, or even an in-law setup. Outside, enjoy two spacious covered porches, quality exterior finishes including stone and vinyl siding, and a sizeable 634 sq. ft. attached double garage. Situated on a quiet street in the Parkway Estates Subdivision, this home offers both privacy and proximity to local amenities, St Lawrence parks, and easy commuting routes. A rare opportunity to own a custom built, high-end bungalow in a sought-after location. Move-in ready and designed to impress-this is one you won't want to miss. All offers are to contain a 48 hour irrevocable clause. (id:43934)
120 Deep River Road
Deep River, Ontario
Versatile Commercial/Residential Gem in the Heart of Deep River. Discover a rare opportunity to own a beautifully renovated landmark property offering both professional and residential luxury. Ideally located in central Deep River, this exceptional building is perfect for entrepreneurs, professionals, or investors seeking a dynamic live-work space. Main Level - Professional Potential Step through the impressive front entrance into a spacious commercial suite featuring five bright offices and a dedicated boardroom-ideal for clinics, studios, or executive use. Second Level - Stylish Living Upstairs, enjoy a stunning residential retreat complete with a cozy living room and gas fireplace, a custom country-style kitchen, and direct access to a private balcony with hot tub-perfect for unwinding or entertaining. Third Level - Private Sanctuary Ascend the elegant spiral staircase to a serene primary suite with a 3-piece en-suite bath and walk-in closet. Wake up to breathtaking views of the Laurentian Mountains and Ottawa River. Bonus Apartment A separate one-bedroom apartment offers flexible options: expand your living space or generate rental income with its private entrance. Outdoor Features The large, fenced backyard includes a covered deck, ample commercial parking, and a newly built detached garage-blending convenience with comfort. This is more than a property-it's a lifestyle upgrade. Elevate your work-from-home experience and invest in a space that truly does it all. 48 hour irrevocable required on all Offers. (id:43934)
14 Stanhope Court
Ottawa, Ontario
Welcome to this exquisite Uniform built detached home, completed in 2021, where modern luxury meets timeless design. Nestled on a premium lot, this home backs onto the picturesque Stonebridge Golf Course, offering breathtaking views and unmatched tranquility. Boasting 4 spacious bedrooms on the upper level, each with ample closet space and large windows allowing natural light to pour in, this home offers a perfect balance of privacy and comfort. The primary retreat is a true haven, complete with a spa-inspired ensuite featuring a glass shower, freestanding tub, and premium finishes. The remaining three bedrooms are equally spacious and versatile, providing plenty of room for family, guests, or a home office. The open-concept main floor features high-end upgrades, including custom millwork, elegant hardwood floors, and sleek, modern finishes that create a sophisticated ambiance throughout. The family room features a cozy gas fireplace with large windows that flood the space with natural light and showcase the stunning golf course views. The chef-inspired kitchen is a true highlight, with top-of-the-line appliances, quartz countertops, and ample cabinetry - perfect for both entertaining and everyday living. The bright & spacious partially finished basement offers potential for a home theater, gym, or additional living space, giving you flexibility to personalize. For added convenience, this home includes a double-car garage, a double driveway and a mudroom off the garage that provides a practical and organized space to keep everything tidy and out of sight - ideal for busy families. This stunning home is the perfect blend of contemporary design, quality craftsmanship, and prime location. Located in one of Ottawa's most desirable communities, with proximity to amenities & parks, top-rated schools, and easy access to major routes. (id:43934)
2061 Prince Of Wales Drive
Ottawa, Ontario
Location! Location! Location! Waterfront on the Rideau River. Only minutes to downtown Ottawa. Why drive to Mooney's bay when you can take your boat instead? 7 minutes to the Ottawa Airport, 13 minutes to Westboro, 17 minutes to Parliament. Golf close by. Choose to either renovate the existing 3 bedroom home complete with hardwood flooring throughout, custom kitchen with granite counters and under cabinet lighting. Take in the view on your interlock patio. Custom shed with 4@330w solar panels act as back up power if there's a power outage. Or - Let your imagination run wild and BUILD your new DREAM home! Property is serviced with Hydro, Municipal Water, Natural Gas and Bell/Rogers. Currently on septic. Book your showing today! Room measurements are approximate. 24hrs irrevocable on all offers as per form 244. (id:43934)
221 Blackhorse Drive
North Grenville, Ontario
Welcome to this exceptional 2-bedroom, 2-bathroom home located in the award-winning Equinelle Golf Course and Community. Built by EQ Homes, the highly desirable Dumont model is loaded with countless upgrades and offers a warm, inviting atmosphere throughout. The impressive great room features a soaring vaulted ceiling with an exposed wood beam, a striking floor-to-ceiling stone feature wall, and an oversized linear fireplace that creates a stunning focal point for everyday living and entertaining.The gorgeous kitchen is thoughtfully designed with quartz countertops, stainless steel appliances, a walk-in pantry, and a huge island with a Blanco sink, perfect for gathering with family and friends. The space flows seamlessly into a versatile coffee bar area, adding both style and functionality. A front room den provides an ideal home office, library, or flex space. The spacious primary bedroom offers a walk-in closet and an upgraded ensuite, while the second bedroom is also well sized and beautifully finished. Additional upgrades include automated lighting, custom automated blinds and window coverings, upgraded wide-plank hardwood flooring, and tile throughout. The basement is drywalled with electrical already in place, offering excellent potential for future development.Step outside and discover a true backyard retreat-an absolute oasis designed to impress. The private, tree-lined yard offers exceptional seclusion and resort-like ambiance, highlighted by a heated saltwater plunge pool complete with custom lighting, padded stairs, and a tranquil waterfall feature. Composite decking, a charming gazebo, and thoughtfully designed outdoor spaces create the perfect setting for relaxing, entertaining, or unwinding after a round of golf. This spectacular outdoor space truly sets the home apart and must be seen to be fully appreciated. (id:43934)

