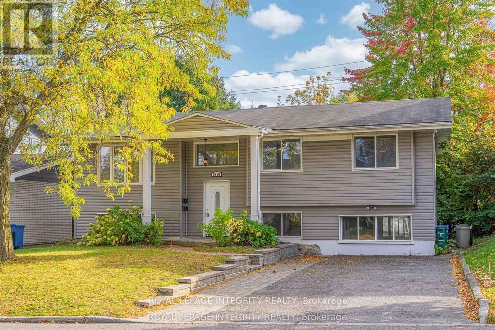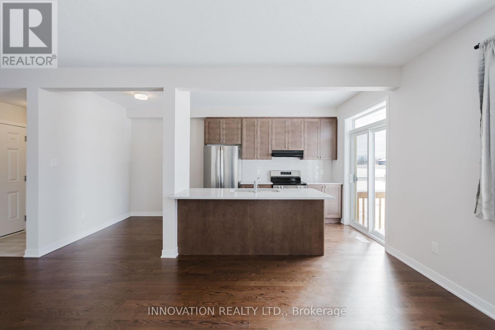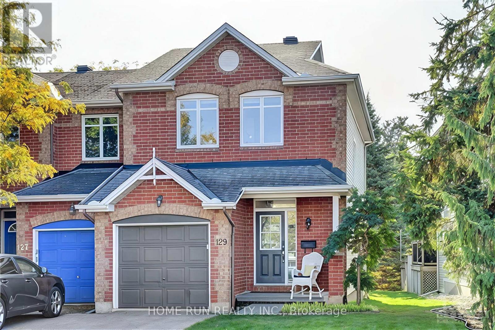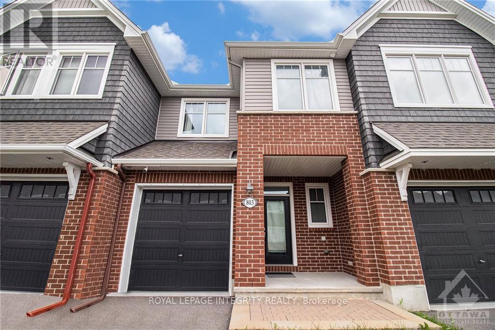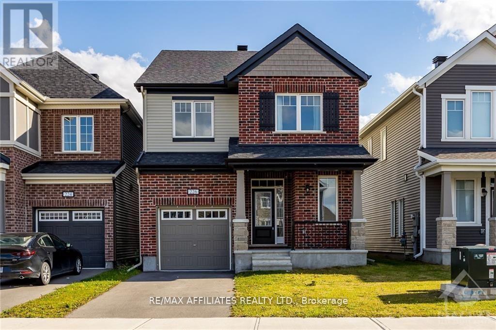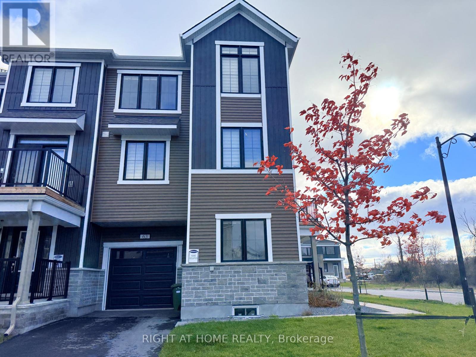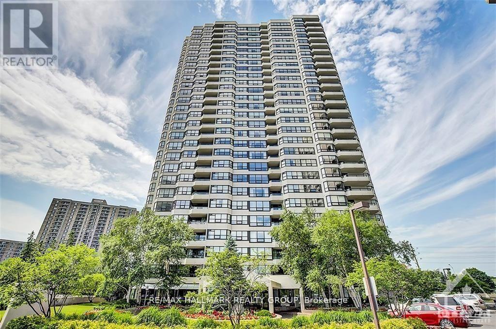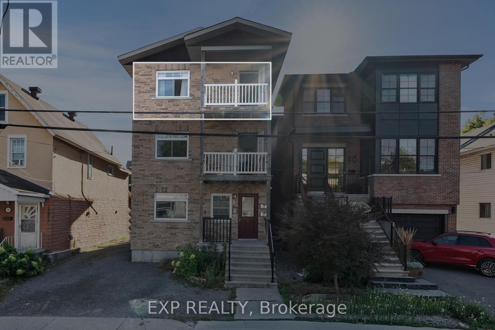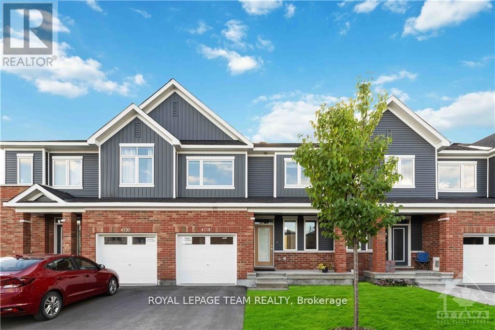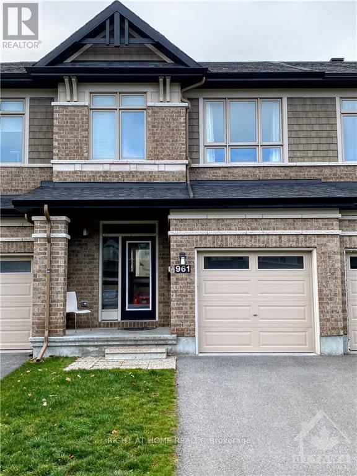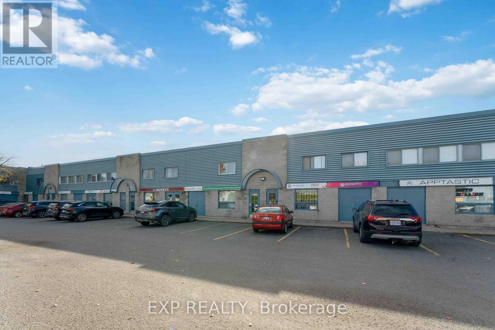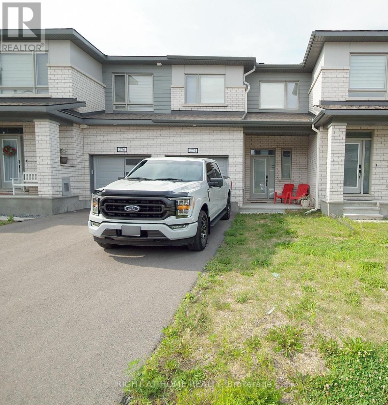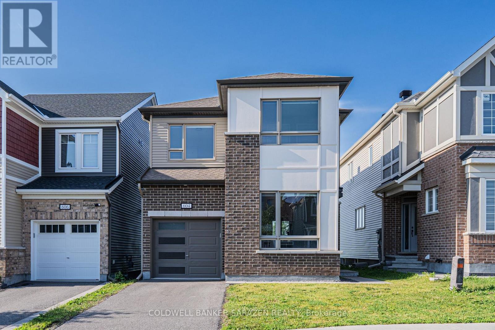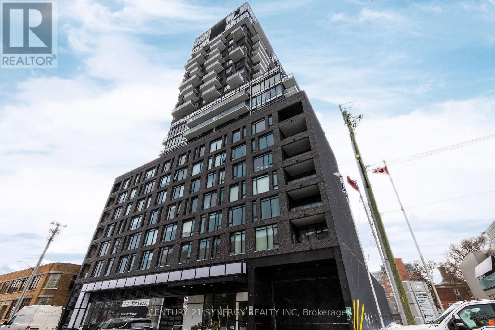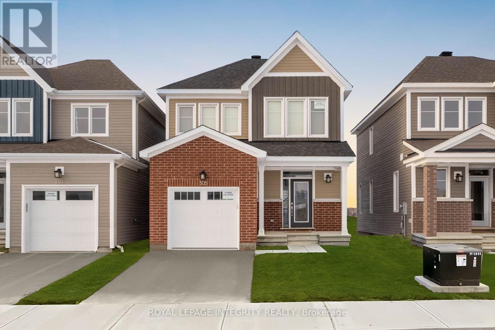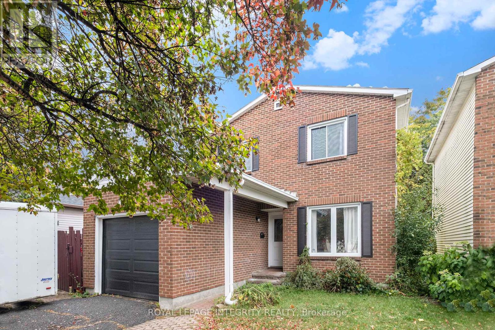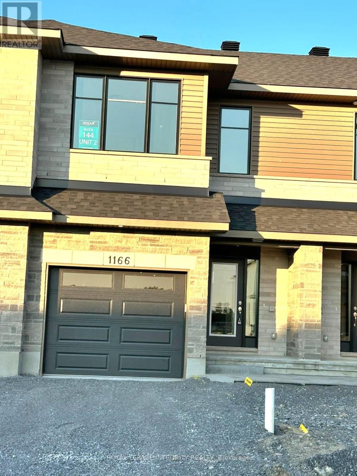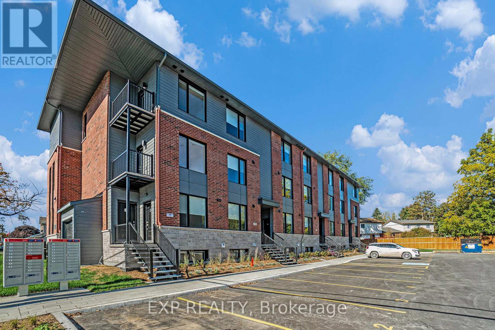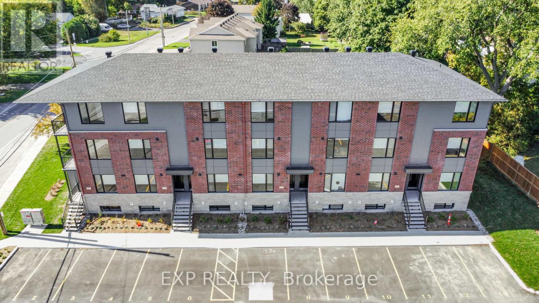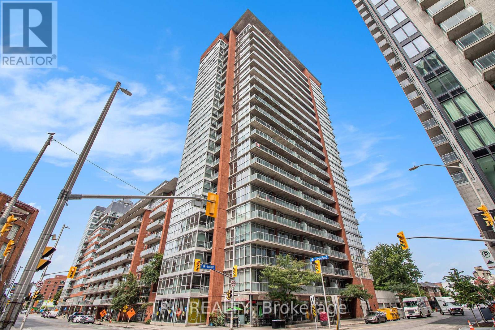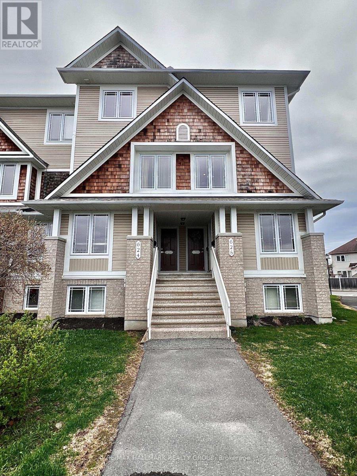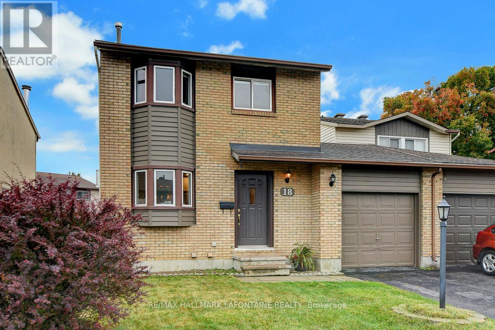We are here to answer any question about a listing and to facilitate viewing a property.
A - 1896 Featherston Drive
Ottawa, Ontario
ALL UTILITIES INCLUDED! This beautiful appointed 3-bedroom upper level unit offers the perfect blend of style, comfort, and unbeatable convenience. Ideally situated near CHEO, The Ottawa Hospital, schools, and major shopping destinations such as Ottawa Trainyards, Billings Bridge, and St. Laurent Mall, everything you need is just minutes away. With easy access to public transit, both the University of Ottawa and Carleton University are within close reach --- ideal for commuters and students alike. Inside, the unit features a modern open-concept kitchen with granite countertops, a large island, high-end stainless steel appliances, and ample cabinetry, flowing seamlessly into a bright dining and living area, ideal for relaxing or entertaining. Hardwood floors throughout add warmth and elegance. The unit also includes in-suite laundry and a sleek 4-piece bathroom for added convenience. Additional features include soundproofing and heat insulation. Offering comfort, style, and peace of mind - with all utilities included - this property delivers contemporary living at its finest. Don't miss this opportunity to enjoy a prime location with modern features, combining practicality and elegance. Tenants are in the process of moving, and the unit is easy to show. Rental application, Proof of income T4 or letter of employment with 3 month pay stubs, full credit report, and references are required. (id:43934)
517 Devonwood Circle
Ottawa, Ontario
Welcome to this elegant 3-bedroom, 2.5-bathroom end-unit townhouse, situated in the highly desirable community of Findlay Creek. The home features hardwood flooring on both the main and second levels, complemented by 9-foot ceilings on the main floor and a conveniently located laundry room upstairs.The main level offers a versatile den/office, a spacious dining room, a modern kitchen, and an inviting living room complete with a cozy fireplace. A beautiful staircase leads to the second level, where you will find a generous primary suite with a walk-in closet and a private ensuite, along with two additional well-sized bedrooms and a full bathroom.The fully finished lower level includes a large recreation room, ideal for family gatherings or entertaining.Perfectly located near top-rated schools, shopping, parks, and scenic walking trails, this home is move-in ready and an exceptional opportunity. Additional highlights include an owned hot water tankno rental fees required.Dont miss your chance to call this property your new home. (id:43934)
105 Tonic Crescent
Ottawa, Ontario
AVAILABLE IMMEDIATELY - Beautiful and spacious, brand new Corner Townhouse in the desired Mattamy's Northwoods community. This gorgeous townhouse offers 3 bedrooms, 2.5 baths, spacious welcoming foyer leads you to the open concept kitchen/dining/living room. Main floor features 9' ceiling and Hardwood flooring through out the house, modern kitchen has large quartz countertops, loads of cupboards, stainless steel appliances. Second level features 3 great sized bedrooms. Large master bedroom with walk-in closet and ensuite. MINUTES away from Shopping, top schools and Restaurants. (id:43934)
129 Hearst Way
Ottawa, Ontario
Date Available: JAN 1. Ultimate Privacy! No Rear Neighbours - Backing Onto Green Space & Park! Discover this well-maintained End-Unit townhouse ideally located in the sought-after Kanata Katimavik neighbourhood, offering peace, privacy, and unbeatable convenience. Enjoy the rare benefit of no rear neighbours, with tranquil views of lush green space and a park right behind. Perfectly positioned just 350m from Eagleson Park & Ride and steps from Hwy 417, this home combines suburban serenity with easy city access. Featuring a single-car garage, 3 bedrooms, 3 bathrooms, and a fully finished basement, it provides ample space for modern family living. The main level welcomes you with a bright foyer that opens into a sun-filled living room and a formal dining area-ideal for gatherings and entertaining. The chef-inspired kitchen offers abundant cabinetry, excellent storage, a large centre island, and picturesque backyard views. Upstairs, you'll find three spacious bedrooms, including a primary suite with a large walk-in closet and private ensuite. A second full bathroom and a convenient laundry room complete the upper floor. The finished lower level extends your living space with a generous recreation room and plenty of storage. Outside, the private backyard, surrounded by mature trees, provides a peaceful retreat with scenic park views. Enjoy walkable access to Kanata Town Centre, grocery stores, parks, and the Kanata Wave Pool. Just a 5-minute drive to Costco, Kanata Centrum, Walmart, Loblaws, and countless restaurants and shops. Located within the boundaries of top-rated schools, including Earl of March HS and Holy Trinity HS-this home truly offers the best of Kanata living! Tenant pays Cable, Electricity, Gas, High Speed, Water/ Sewer, Hot Water Tank Rental, Snow Removal. Please include proof of income, credit report and photo ID with rental application. No Pets, No Smokers, No roommates. (id:43934)
803 Indica Street
Ottawa, Ontario
Welcome to your new home in the heart of the thriving community of Poole Creek Village! This stunning 3 bedroom, 2.5 bathroom row unit is sure to impress with its open concept floor plan, fully finished basement, and many upgrades. The modern kitchen features stainless steel appliances, ample counterspace, and a large pantry, perfect for hosting dinner parties. Relax in the spacious living room by the electric fireplace, or step outside through the sliding doors to your private backyard. Upstairs, the large primary bedroom features a walk-in closet and 4pc luxury ensuite, while two other bedrooms provide ample space for your family or guests. A 3pc bathroom and laundry room complete the upper level. This property is in a prime location, close to many schools, parks and trails, shopping, and other essential amenities. Don't miss out on this amazing opportunity to live in a home that offers both comfort and convenience. Deposit: 5300, Flooring: Hardwood, Flooring: Carpet Wall To Wall (id:43934)
226 Cranesbill Road
Ottawa, Ontario
This Detached Home is Located in a Prime Location in Kanata! Off of Abbot St. E, you are Surrounded by Tons of Parks, Trails, Schools, Amenities & Easy Access to Transit. Home Shows Very Well & was Professionally Cleaned. This Home Features 3 Bedrooms, 3 Bath w/2,150 Square Feet. 9 Ft Ceilings on the Main Floor, Great Rm/Living Rm Features Pot Lights, Spacious Dining Rm & Eat-In Area. Gas Fireplace w/Tile Feature Wall has a Grand Feel. The Kitchen is Spacious & Open Concept to the Living Rm & Features a Breakfast Bar, Granite Countertops, High-End Stainless Steel Appliances, Tile Backsplash & a Pantry. Bonus Mudroom Off the Garage w/Extra Storage. 2nd Level Features 3 Generous Sized Bedrooms & 2nd LEVEL LAUNDRY. 4 Piece Main Bath is a Cheater Ensuite Off Bedroom 2. Primary Bedroom Features a Large WIC & 4 Piece Ensuite. The Basement is Unfinished. Backing onto Pie-Shaped Lots Allows more Space Between Neighbours. (id:43934)
63 Stitch Mews
Ottawa, Ontario
Welcome to this beautiful 3-bedroom, 2.5-bathroom corner unit townhome located in the heart of Richmond - perfect for families looking for a better quality of life surrounded by parks, nature, and excellent schools.The main floor features a welcoming foyer, a cozy den, and a laundry area for added convenience. The second floor offers a bright and open living and dining area, a modern kitchen with quality finishes, and a powder room - ideal for family gatherings and everyday living. Upstairs, the third floor includes three spacious bedrooms, including a primary suite with a private ensuite, and a full shared bathroom.Being a corner unit on a larger lot, this home is filled with natural sunlight and provides extra outdoor space - a rare find at an affordable rent in such a desirable area.Requirements: Rental application form, proof of income (T4 or employment letter), two recent pay stubs, valid IDs, full credit report, and references. (id:43934)
306 - 1510 Riverside Drive
Ottawa, Ontario
This FRESHLY PAINTED beautifully appointed two-bedroom, two-bathroom condominium offers a spacious and comfortable living experience. Enjoy the elegance of a formal living and dining room, both featuring quality flooring throughout. The bright living room provides direct access to a private balcony, perfect for relaxing outdoors. The expansive eat-in kitchen is a true highlight, boasting large windows and patio doors that flood the space with natural light. Convenience is key with in-unit laundry and quality, carpet-free flooring throughout the entire condo. Both bedrooms are generously sized and filled with natural light. This secure building offers a resort-like lifestyle with fantastic amenities, including a gym, indoor and outdoor pools, tennis courts, a party room, and a BBQ area. The unit also includes one underground parking space. Ideally situated within walking distance to LRT, Hurdman Station,downtown Ottawa & Alta Vista neighborhood.This prime location offers unparalleled convenience, placing a wealth of local amenities such as, shops, restaurants & lush parks right at your doorstep. Don't miss your chance, to call this exceptional condo, your own! 48 hours irrevocable. (id:43934)
C - 52 Champagne Avenue S
Ottawa, Ontario
Discover this beautifully renovated 3-bedroom, 1-bathroom home in the heart of Ottawas vibrant Little Italy. Perfect for students or professionals, the property is just steps from trendy cafés, restaurants, and shops. Carleton University is only a short distance away, making it an ideal choice for students. Enjoy one included parking space and easy access to convenient transit options, including the O-Train. Outdoor attractions like Dows Lake and the Rideau Canal are also nearby, offering year-round recreation.This home delivers the perfect blend of comfort, style, and an unbeatable location. Dont miss this incredible opportunity! (id:43934)
4118 Obsidian Street
Ottawa, Ontario
Welcome to this beautifully maintained 3-bedroom, 3.5-bath townhome in the heart of Barrhaven. The main floor features an open-concept kitchen, living, and dining area with 9-foot ceilings, elegant hardwood flooring, pot lights, and a modern upgraded kitchen with sleek countertops, ample cabinetry, and newer stainless steel appliances. Upstairs offers three spacious bedrooms and well-appointed bathrooms, providing comfort and convenience for the whole family. The fully finished lower level includes a full bathroom and an impressive entertainment area - perfect for movie nights, guests, or additional living space. Located close to highly rated schools, public transit, shopping plazas, Costco, highway access, and multiple parks - this home delivers comfort, style, and convenience all in one. Enjoy your visit! (id:43934)
961 Cobble Hill Drive
Ottawa, Ontario
Bed - 3Bath Townhome with FINISHED Basement & FENCED BACKYARD in family friendly neighborhood! Steps to the Park, Bus stop & a minute to highway 416. Gorgeous OPEN concept main floor with hardwood features, formal dining and huge living room for entertaining. Kitchen has GRANITE counter, double-sink island and chef's dream WALK-IN PANTRY. Second floor offers beautiful and specious Master with walk-in closet and En-suit. Two other great size bedrooms, full bath and laundry completes this level. Fully finished basement has large Rec room as well as plenty of storage. Don't miss this opportunity! No pets, no smoking . Rental Application and Credit Check Required. (id:43934)
17 - 1010 Polytek Street
Ottawa, Ontario
A rarely offered opportunity to lease a modern, two storey commercial condo with exceptional visibility and flexible professional space. This property features separate entrances for each level, offering versatility for businesses seeking a polished and professional presence. The main floor currently includes approximately 200 sq. ft. of reception-style space ideal for a welcoming client area, private office, or professional satellite setup. Beginning February 1, 2026, the entire premises including all 1,000 sq. ft. of bright, open-concept second-floor office space will be available for lease. Beautifully updated throughout, this condo features a contemporary design, private washrooms on each level, and adaptable layouts that suit a variety of professional uses. Whether you're establishing a satellite office, supporting a small team, or expanding a growing business, this space offers an excellent long-term setting to thrive. Tenants enjoy ample unassigned parking, easy access to Highways 417 and 174, and the convenience of the soon-to-be-completed LRT station just 15 minutes from downtown Ottawa. Perfect for a professional organization seeking a stable, long-term location in a vibrant and accessible area. (id:43934)
274 Ormiston Crescent
Ottawa, Ontario
Welcome to this beautiful Mattamy Home built in 2023, within one of the most prestigious neighborhoods, the Crown of Stonebridge area in Ottawa. This townhome has a gorgeous kitchen with an abundance of cupboard space, an extended island, an undermount sink, a granite countertop, and brand-new appliances. Impressive hardwood stairs lead to the second level of the home. The primary bedroom with a walk-in closet and a full four-piece ensuite brings sunlight from all corners of the room. The finished basement is perfect for entertainment. Non-smoker, no pets. (id:43934)
604 Perseus Avenue
Ottawa, Ontario
Discover this exquisite detached home nestled in the highly sought-after Half Moon Bay community. Whether you are a discerning young professional or looking for the perfect family abode, this rarely offered, newly updated residence is sure to impress. This spacious home boasts four well-appointed bedrooms upstairs and three bathrooms, including a luxurious primary suite with a 4-piece ensuite and a generous walk-in closet. The main level features a chef's kitchen with an oversized island and elegant marble countertops, complemented by a bright living room, a formal dining area, and a versatile Den, ideal for a home office. Freshly painted walls throughout and comfortable carpeting on the second floor enhance the inviting atmosphere. The private backyard, offering no neighbors behind, provides exceptional privacy and is perfect for outdoor activities and family enjoyment. Additionally, the unfinished basement provides vast potential for future customization and abundant storage. Conveniently located, this home is moments away from excellent schools, renowned parks, the Minto Recreation Complex, a variety of restaurants, and vibrant shops, offering an unparalleled living experience. (id:43934)
1209 - 203 Catherine Street
Ottawa, Ontario
FOR RENT available immediately. Experience upscale downtown living in the highly sought-after SoBa Building - South on Bank! This beautifully designed 2-bedroom, 1-bathroom unit offers 662 sqft. of living space, plus an additional 78 sqft. private balcony with unobstructed city views. Step inside to discover an open-concept layout that seamlessly connects the living, dining, and kitchen areas, creating an inviting and functional space. With 9-ft ceilings and floor-to-ceiling windows throughout, this light-filled unit feels bright all day long. The modern kitchen is equipped with ample cupboard space and all the essentials for home-cooked meals, while the living area extends to a spacious balcony, perfect for relaxing and taking in the downtown skyline. SoBa offers exceptional amenities, including: an outdoor spa pool, fitness centre, elegant party room. Located in the heart of downtown, this condo is just steps from the Canadian Museum of Nature and close to shopping, dining and public transit. Easy access to Highway 417 makes commuting a breeze. The building offers a dedicated concierge service, ensuring security and convenience for residents. The unit also includes 1 UNDERGROUND HEATED PARKING. This unit is perfect for young professionals, couples, and students seeking modern downtown living. (id:43934)
505 Oldenburg Avenue
Ottawa, Ontario
Welcome to your detached home located in the desirable community of Richmond. This stunning 3 bedroom + loft home boasts 2 full baths and 2 half baths with plenty of space for your family to spread out. As you step inside, you'll be greeted by a bright and open concept main level, complete with beautiful hardwood floors and an elegantly customized kitchen with stainless steel appliances. Cozy up by the fireplace in the living area. The large primary bedroom is a true retreat, featuring a walk-in closet and a luxurious 3pc ensuite. Two other great bedrooms await you on the upper level, while the fully finished basement with a cozy fireplace is perfect for entertaining family and friends. The half bath in the basement adds to the convenience of this well-designed home. This home is close to all the amenities you need, including schools, parks, and shopping. Don't miss out on this opportunity! (id:43934)
45 Raftus Square
Ottawa, Ontario
Welcome to this charming 3-bedroom, 1.5-bathroom DETACHED home located in the highly sought-after Pheasant Run community of Barrhaven. This lovely property offers a bright and functional layout, featuring spacious living and dining areas ideal for family living and entertaining. You enter to a spacious foyer leading you to a bright living room & dining room. Bright renovated kitchen with plenty of storage space. The second level features a spacious primary bedroom, 2 large additional bedrooms and a main bath complete this level. The home boasts a fully finished basement, providing additional space for a recreation room or home office. Enjoy a large fenced backyard, perfect for children, and outdoor gatherings. Situated on a quiet street, this home is just steps from schools, parks, shopping, and public transit, making it the perfect choice for families. This Barrhaven gem is not to be missed! Rental application required. (id:43934)
1166 Cope Drive
Ottawa, Ontario
Location, location, location! Available for immediate occupancy, this brand new build by Patten Homes offers exceptional modern living in a highly desirable area. Welcome to The Carleton model, a beautifully designed 3-bedroom, 2.5-bath home featuring quality craftsmanship and contemporary finishes throughout. The open-concept main floor is ideal for everyday living and entertaining, showcasing a stylish kitchen with a walk-in pantry, large island with breakfast bar, and direct access to the backyard with a 6' x 4' wood deck. The bright and airy living area includes a cozy gas fireplace and large windows that flood the space with natural light. Upstairs, the spacious primary bedroom includes a walk-in closet and a luxurious 4-piece ensuite. Two additional well-sized bedrooms, a full main bathroom, and convenient second-floor laundry complete the upper level. The unfinished lower level offers excellent potential for future use, whether as a family room, home gym, office, or additional bedroom. Additional features include a single-car garage with inside entry, energy-efficient construction, and a neutral modern palette throughout. Offered at $2,650/month plus utilities. First and last months rent required. Minimum 12-month lease. Rental application, credit check, proof of income, and references required. No smoking. Pets considered on a case-by-case basis. This is a fantastic opportunity to rent a brand new home in a prime location. Go and show. All measurements are approximate. (Pics from similar listing 1182 Cope drive) (id:43934)
A - 18 Majestic Drive
Ottawa, Ontario
Updated 3-bedroom main-level unit recently renovated from top to bottom. Heat and Hydro included! The home offers a brand-new kitchen and bathroom, quartz countertops, stainless steel appliances, refinished hardwood floors, fresh paint, and contemporary finishes throughout. The open-concept layout connects the living, dining, and kitchen areas, making it ideal for everyday living. Lots of natural light. In-unit laundry and step outside to your private new deck and large fenced yard. Great neighborhood, just minutes from Algonquin College, this home is a fantastic choice for both students and professionals. With easy access to public transit, parks, shopping, and dining, everything you need is right at your doorstep including the Nepean Sportsplex. Available immediately. (id:43934)
4 - 251 Castor Street
Russell, Ontario
FLEXIBLE OCCUPANCY! Introducing the CASTOR MODEL; a brand new 1,200 sq. ft., 3 bedroom, 2.5 bathroom, 2 storey unit on Castor Street in Russell. Enjoy the bonus incentive of FREE INTERNET for the first year of your lease! This thoughtfully designed layout features a bright open-concept main floor with plenty of natural light, a modern kitchen with quartz countertops, stainless steel appliances, and in-unit laundry. On the lower level you'll find three spacious bedrooms, including a primary suite with private ensuite, plus an additional full bathroom. A private balcony extends the living space outdoors. The unit also includes TWO PARKING spots, central air conditioning, and snow removal for added ease. Located in the family-friendly community of Russell, you'll be close to schools, parks, trails, and everyday amenities.Tenant pays rent plus hydro (heating/lighting) and water. (id:43934)
2 - 251 Castor Street
Russell, Ontario
FLEXIBLE OCCUPANCY! Introducing the CASTOR MODEL; a BRAND NEW 1,200 sq. ft. 3 bedroom, 2.5 bathroom, 2 storey unit on Castor Street in Russell. Enjoy the bonus incentive of FREE INTERNET for the first year of your lease! This thoughtfully designed layout features a bright open-concept main floor with plenty of natural light, a modern kitchen with quartz countertops, stainless steel appliances, and in-unit laundry. On the lower level you'll find three spacious bedrooms, including a primary suite with private ensuite, plus an additional full bathroom. A private balcony extends the living space outdoors. The unit also includes TWO PARKING spots, central air conditioning, and snow removal for added ease. Located in the family-friendly community of Russell, you'll be close to schools, parks, trails, and everyday amenities. Tenant pays rent plus hydro (heating/lighting) and water. (id:43934)
808 - 179 George Street
Ottawa, Ontario
All Inclusive! 2 Bedroom, 2 full baths + Parking + Locker - ByWard Market Convenience! Welcome to this bright 2-bedroom apartment in the heart of Ottawa's ByWard Market! Enjoy sweeping views of the Peace Tower from floor-to-ceiling windows that fill the open-concept kitchen and living area with natural light. Thoughtfully designed and move-in ready, this suite includes underground parking, a storage locker, and all utilities - heat, A/C, water and electricity - in one monthly payment! Featuring five appliances, in-suite laundry, and a generous balcony for morning coffee or evening sunsets. Walk to work, the LRT, restaurants, and shops just steps from your door. Building amenities include a gym, BBQ courtyard, and party room. Available immediately - everything included! Make your appointment now! (id:43934)
52 - 630 Lakeridge Drive
Ottawa, Ontario
Fully Furnished 2-Bedroom, 3-Bathroom Condo | All Utilities Included. Step into effortless living with this spacious and fully furnished condo. Featuring 2 cozy bedrooms and 3 modern bathrooms, it offers both comfort and convenience. Relax in the inviting living area and enjoy the ease of having everything you need already in place.With all utilities included, you can say goodbye to multiple bills and hello to simple, stress-free living in a welcoming home. (id:43934)
18 Vanessa Terrace
Ottawa, Ontario
Welcome home to this bright and cheerful 3-bedroom semi-detached home, connected only by the garage for extra privacy. Step inside and you'll love the warm cork flooring that runs throughout the main and second levels - both stylish and comfortable underfoot.The renovated kitchen has a charming bay window, SS appliances, pot & pans drawers and loads of cupboard and counter space to keep everything organized. The living room features a cozy fireplace, perfect for relaxing evenings, while the large dining room makes entertaining easy. Patio doors open to a spacious, fenced backyard with a deck tucked away into a private corner. Upstairs, the primary bedroom is a true retreat with its own bay window and a full wall of closet space. Two additional bedrooms and a bright 4-piece bathroom complete the second floor.The lower level has a large finished rec room as well as a big laundry room with plenty of storage space. The garage is super practical too, with inside access to both the home and the backyard deck. All of this in a friendly neighbourhood close to the Walter Baker Sports Centre, schools, shopping, theatre, golf, and more. Tenant pays gas, water, hydro and HWT rental (id:43934)

