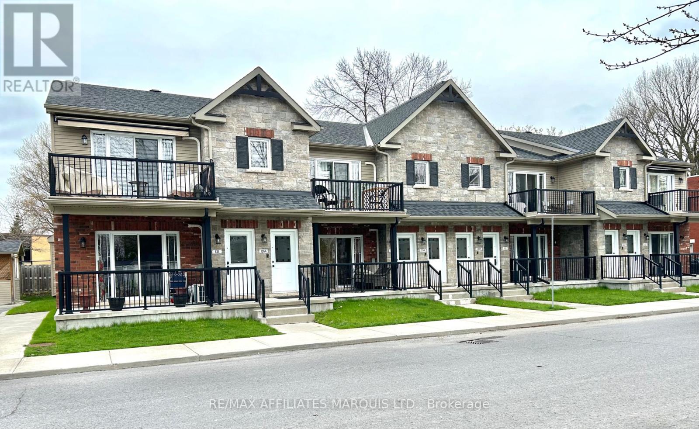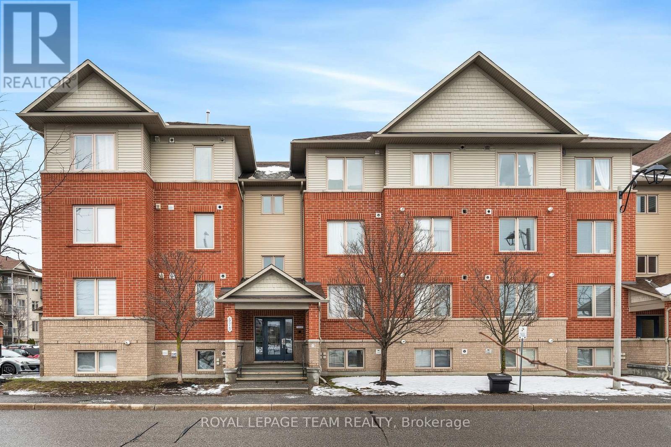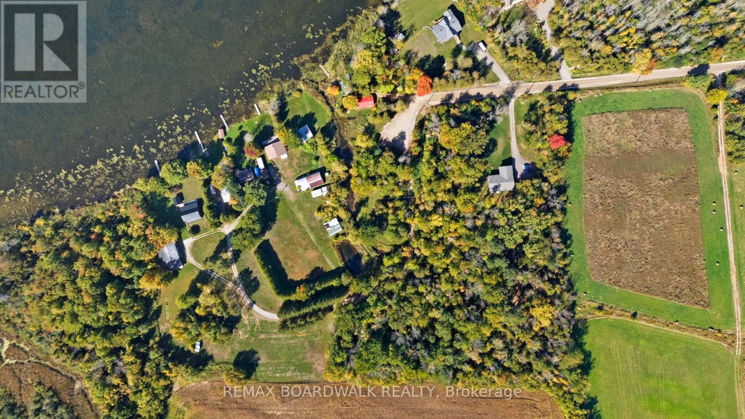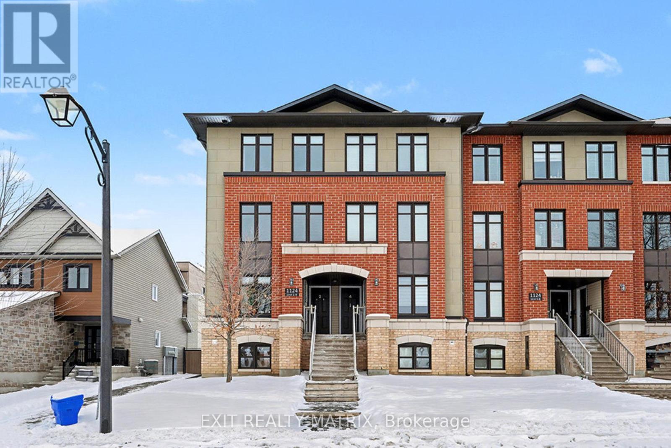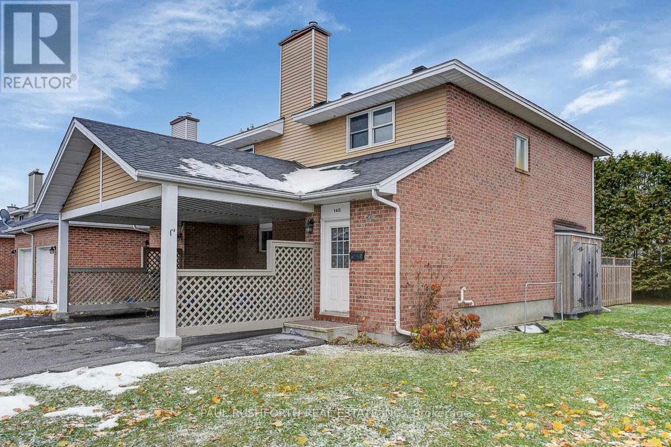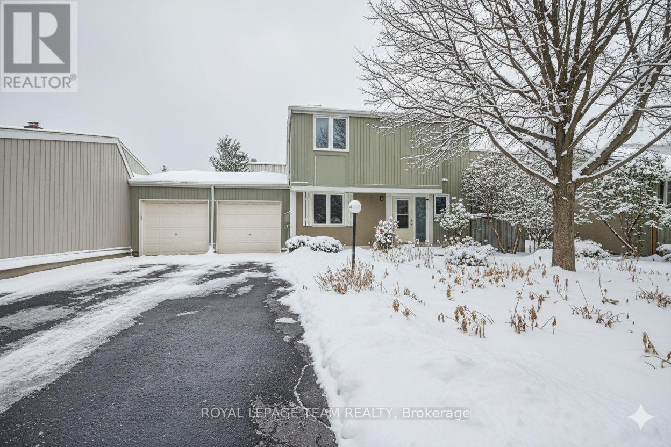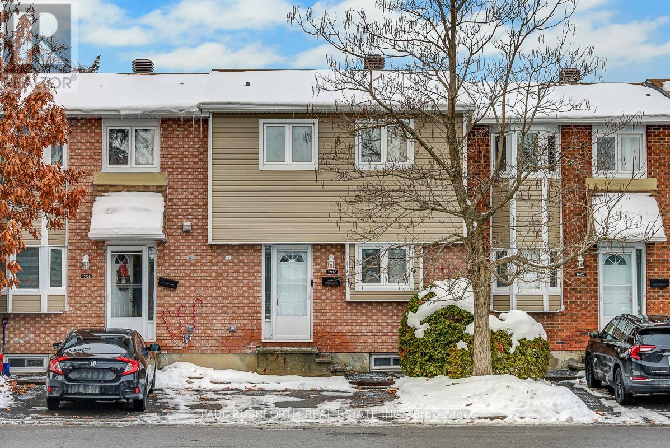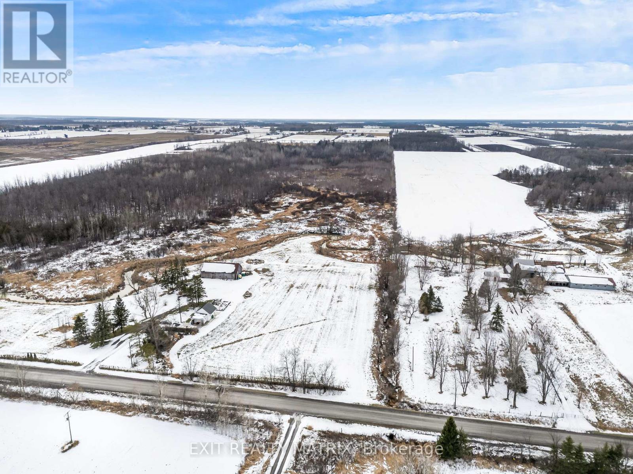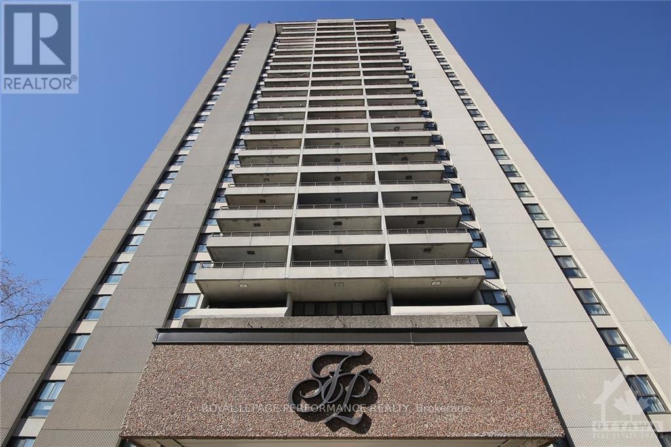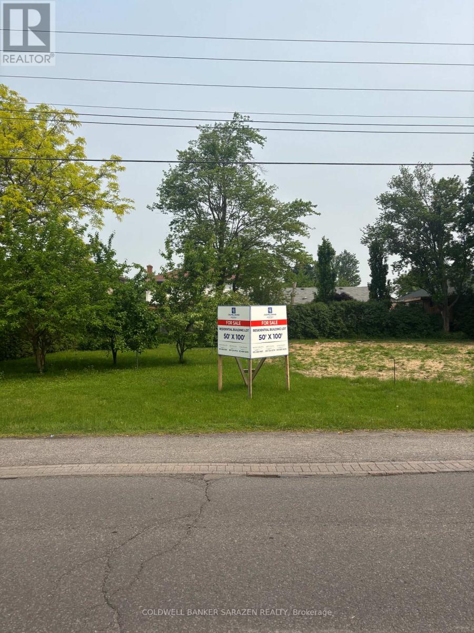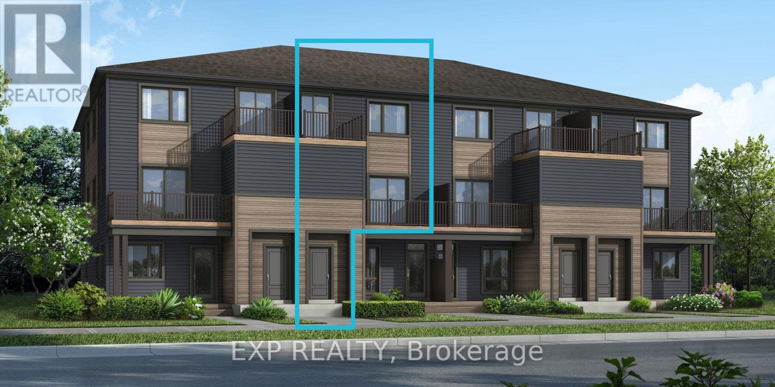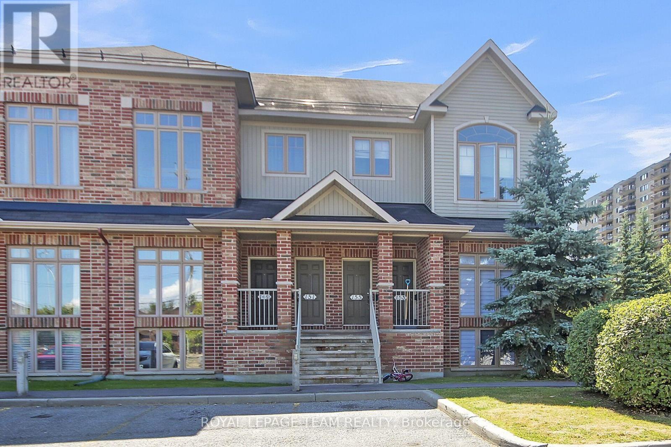We are here to answer any question about a listing and to facilitate viewing a property.
203 - 229 Water Street E
Cornwall, Ontario
Immediate occupancy available! Welcome to Promenade Miller, one of Cornwall's newest and most affordable condominium developments. Located in the heart of downtown Cornwall, this low-rise apartment building offers unmatched convenience, just steps from Lamoureux Park, the Civic Complex, municipal pool, curling centre, recreational trails, the waterfront, Marina 200, shopping, restaurants, and essential services. These thoughtfully designed 2-bedroom, 1-bathroom units come with all the modern amenities you could ask for, including in-suite laundry, dedicated parking, and ample storage space. Built with quality, soundproof construction, Promenade Miller offers a quiet, comfortable urban lifestyle with a variety of interior décor options to suit your taste. Whether you're downsizing, investing, or buying your first home, this development blends affordability, style, and location. Photos shown are of an upper-floor model unit from a similar project and are provided for illustrative purposes only. This is an upstairs inside unit. Click the Multi-media link to explore a video showcasing all the lifestyle perks of downtown Cornwall. (id:43934)
8 - 575 Stonefield Private
Ottawa, Ontario
This bright and spacious top-floor 2-bedroom, 1.5-bathroom condo offers open-concept living with large windows that fill the space with natural light - plus the added bonus of no one living above you. The kitchen features ample cabinetry and an island overlooking the living area, with access to a private balcony. Both bedrooms are generously sized, complemented by a full bathroom and convenient powder room. Additional features include in-unit laundry and a surfaced parking space. Ideally located close to transit and within walking distance to grocery stores, this home combines comfort and convenience in a prime location. (id:43934)
72 Corktown Lane
Merrickville-Wolford, Ontario
Welcome to 72 Corktown Lane, the perfect waterfront building lot offering 8.74 acres of natural beauty and endless potential. Tucked just minutes from the historic and highly rated village of Merrickville, this property captures the best of country tranquility and small-town charm. The lot features a barn, bunkie, and shed, all offering great potential for restoration or creative transformation with a bit of TLC. Whether you're dreaming of building your forever home, creating a private getaway, or designing a hobby farm, this property provides a beautiful canvas to bring your vision to life. Enjoy the peaceful setting with direct waterfront access, surrounded by nature, yet only a short drive to larger towns such as Kemptville, Smiths Falls, and Brockville, with easy access to Ottawa via Highway 416. Families will appreciate that this area is served by school bus routes, making it an ideal location for year-round living. With its unbeatable combination of acreage, water frontage, and proximity to one of Canadas most picturesque villages, 72 Corktown Lane is truly a rare opportunity to create something special. (id:43934)
2 - 1124 Docteur Corbeil Boulevard
Clarence-Rockland, Ontario
Welcome to this bright and spacious condo in the heart of Morris Village, perfectly located just minutes from shopping, schools, recreation, and all essential amenities. Surrounded by multiple parks, this home offers the ideal blend of comfort, convenience, and community living. Step inside to a sun-filled main level featuring an open-concept layout with an abundance of windows that flood the space with natural light. The well-appointed kitchen offers ample cabinetry, generous counter space, and a comfortable eating area with patio doors leading to your private balcony-perfect for morning coffee or evening relaxation. The dining area flows seamlessly into a cozy living room, making this level ideal for both everyday living and entertaining. Upstairs, the second level offers two spacious bedrooms, each with its own private 3-piece ensuite, providing exceptional comfort and privacy for homeowners or guests. Convenient second-level laundry adds extra ease to your daily routine. Whether you're a first-time buyer, downsizing, or investing, this beautiful condo delivers exceptional value in one of the area's most desirable communities. (id:43934)
148 Bentbrook Crescent
Ottawa, Ontario
Welcome to this charming 3-bedroom, 1.5 bathroom home with carport parking, ideally located in a sought after, family friendly neighborhood. Perfectly situated within walking distance to parks, shopping, restaurants, a movie theatre, and countless amenities, this property offers both convenience and lifestyle. The main floor features a bright, spacious living and dining area, highlighted by large windows and direct access to the private rear yard through sliding patio doors ideal for entertaining or quiet evenings outdoors. The kitchen provides ample cupboard space and functionality for everyday living. Upstairs, you'll find a generous primary bedroom along with two additional bedrooms, all just steps from a full family bathroom and linen storage. The lower level adds tremendous value with a large family room anchored by a cozy wood burning fireplace, plus laundry and abundant storage space. Freshly Painted and new carpet throughout! An excellent opportunity for first time buyers, savvy investors, or downsizers seeking comfort and convenience in a prime location. Some photos have been virtually staged. (id:43934)
26 Jackson Court
Ottawa, Ontario
A GARDEN CITY GEM: Rare and Spacious Beaverbrook Townhome. Welcome to 26 Jackson Crt, an updated 3 BEDRM + DEN, 2 BATHRM home, nestled in the heart of Beaverbrook, one of Ottawa's most revered and meticulously planned communities. This is an opportunity to own a piece of architectural history, offering the perfect blend of Mid-Century Modern design, mature natural surroundings & a contemporary interior. Forget the sterile, grid-like suburbs; here you'll find curved streets, a shared pool for the condo owners and homes that feel like a "Cottage In the Woods". The heart of the home is the updated kitchen. Designed for both functionality & style it features warm wood cabinetry, ample storage & a thoughtfully designed layout with views of the backyard. The living area is highlighted by the focal point of the gas fireplace & wall of windows overlooking the fenced backyard. Step outside to your entertainment-sized deck (2019), enjoy the beautiful, curated gardens that offer a new display of colour every season. A rare & valuable feature for a townhome, a private main flr DEN. An ideal work from home office, or a 4th bdrm. The 2nd Floor features 3 spacious and bright bedrooms. Both the main bath and powder room have been tastefully updated with stylish vanities, quality features, and contemporary tile work. The neutral decor throughout & no carpet makes this home effortlessly move-in ready. Furthermore, the property boasts a TWO-CAR garage with PARKING for 6 cars and no shared walls, an exceptional feature in this neighbourhood. Furnace '12, AC 2003, whole home water filtration system '18, and the basement is drywalled and awaits your final finishing touches. Located directly on the doorstep of Kanata's Hi-Tech Park, Education is served by the city's top rated schools within safe walking distance & minutes to Kanata Centrum Shopping, dining and quick access to the 417 Hwy. Discover the charm and quality of life that is waiting for you in Beaverbrook! (id:43934)
C - 1742 Lamoureux Drive
Ottawa, Ontario
Welcome home, this charming 3 bedroom, 3 bath condo radiates warmth and comfort with its inviting layout and bright, open spaces. The welcoming entryway leads to a handy powder room and a stylish kitchen with a large window that fills the room with natural light. The open dining area overlooks a sunken living room featuring gleaming hardwood floors and a cozy fireplace perfect for relaxing evenings. Step through the patio doors to your cute, private backyard oasis. Upstairs, you'll find three generous bedrooms, including a spacious primary suite and a full bath. The finished basement offers a great family room, extra bathroom, storage, and laundry space. With all appliances included, parking at your door, and easy access to nearby parks, schools, and amenities, this lovely home makes everyday living effortless and enjoyable! (id:43934)
000 Greenlane Road
Champlain, Ontario
Escape to the country on this beautiful 40-acre parcel of land, currently zoned Rural Residential and offering endless possibilities. Whether you're dreaming of starting a hobby farm, building your forever home, or creating a private retreat, this property is a true blank canvas for your project. A charming water stream surrounds the land, adding natural beauty, privacy and a peaceful setting for your future plans. Located in a quiet rural area of East Hawkesbury Township with easy access to Highway 417 in both east and west directions, you'll enjoy the perfect balance of country living with convenient commuting. A rare opportunity to shape your own slice of paradise. Buyer to verify permitted uses with the municipality. (id:43934)
1102 - 1785 Frobisher Lane
Ottawa, Ontario
Welcome to Unit 1102 at 1785 Frobisher Lane, a bright, spacious, and thoughtfully designed 2-bedroom, 1-bathroom condo offering stunning views of the Rideau River, nearby green space, and scenic bike paths. This open-concept unit features a functional layout that separates the two bedrooms with a central living and dining area, providing maximum privacy and comfort. Large windows fill the space with natural light, creating an inviting atmosphere ideal for professionals, couples, or small families. The condo fees includes all utilities, underground parking, and visitor parking, making budgeting simple and hassle-free. Residents also enjoy access to a wide range of amenities, including an indoor swimming pool, fully equipped exercise rooms, billiards and party rooms, a convenient tuck shop, and laundry facilities on every floor. On-site superintendent helps ensure the building is well-maintained and responsive to residents' needs. The location is unbeatable, with public transit at your doorstep, quick access to Highway 417, and close proximity to downtown Ottawa, Billings Bridge, the Train Yards shopping district, hospitals, and the Ottawa Train Station. Outdoor enthusiasts will appreciate the direct access to riverfront walking and biking trails. This is a rare opportunity to enjoy comfortable, convenient city living in a well-managed building with outstanding amenities. (id:43934)
1513 Queensdale Avenue
Ottawa, Ontario
Priced to sell - don't miss this opportunity. Large 50' x 100' residential lot to build your custom dream home. The new lot is approved by way of a severance and a new registered plan (survey), registration to be completed prior to closing. A full array of municipal services are available on the street. Attractive central location in close proximity to South Keys and Hunt Club Plaza(s), several parks, golf courses and more. Please do not walk the property without express consent of the Listing Agent. (id:43934)
Lot1566 Tobiano Private
Ottawa, Ontario
Be the first to live in The Aster by Mattamy Homes - make this home your own with $10,000 bonus at the design studio! This stunning 1199 sqft,2 bed/2 bath stacked townhome is designed for ultimate comfort and functionality. The open-concept main level features a bright living and dining area with patio door access to a private balcony, perfect for relaxing or entertaining. Located in the highly sought-after Traditions community, this stylish, open-concept floor plan features a well-appointed kitchen with a convenient breakfast bar, plenty of cabinetry and counter space that flows seamlessly into the spacious living and dining area. Step through the patio doors and enjoy easy access to your private balcony, perfect for relaxing or entertaining. Upstairs you will find the Primary bedroom w/a walk-in closet & private balcony. The secondary bedroom is a generous size w/a walk-in closet. A full bath & laundry complete this level. Ideally located, this home offers easy access to nature trails, parks, and the Trans Canada Trail, as well as shopping and dining in Old Stittsville. Excellent schools are nearby, along with the CARDELREC Recreation Complex and several golf courses. Public transit is just steps away, and with the 417 Highway close by, commuting is a breeze. Plus, winter sports enthusiasts will love the proximity to Mount Pakenham. A three-appliance voucher is included, making your move-in even easier! Don't miss your chance to make this brand-new townhome your own in one of Stittsville's most desirable neighborhoods! (id:43934)
151 - 1512 Walkley Road S
Ottawa, Ontario
Open House Sunday Jan 18th 2-4pm. Welcome to 1512 Walkley Rd, Unit 151 ~ a 2 Bedroom & 2 Bath condo close to all amenities. The Upper Level has abundant natural light and hardwood flooring in the open concept Living & Dining Rm. The bright, tiled Kitchen boasts a large island and patio doors leading to a balcony; great spot to enjoy morning coffee or end your day. In-suite Laundry on this Upper Level is also conveniently located in the Kitchen. 2nd Level features an open sitting area/office area at the top of the stairs that also overlooks the main living space below. The Primary Bedroom has a walk-in closet and a cheater door to the 4pc Main Bath as well as a patio door leading to a balcony. Another good size Bedroom completes the 2nd Level. This spacious condo awaits its new owners!!! (id:43934)

