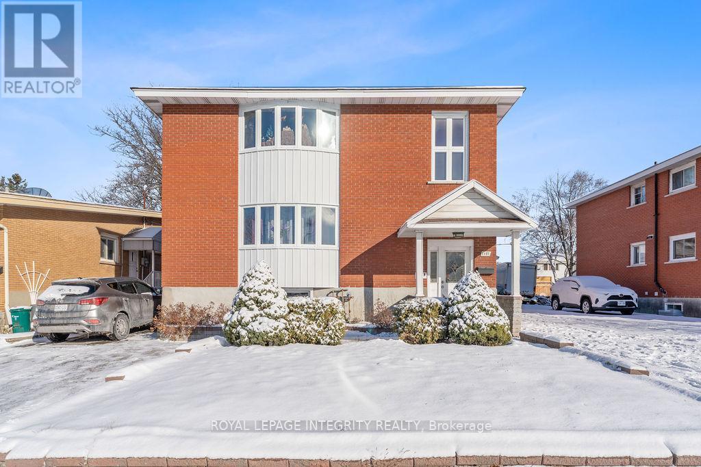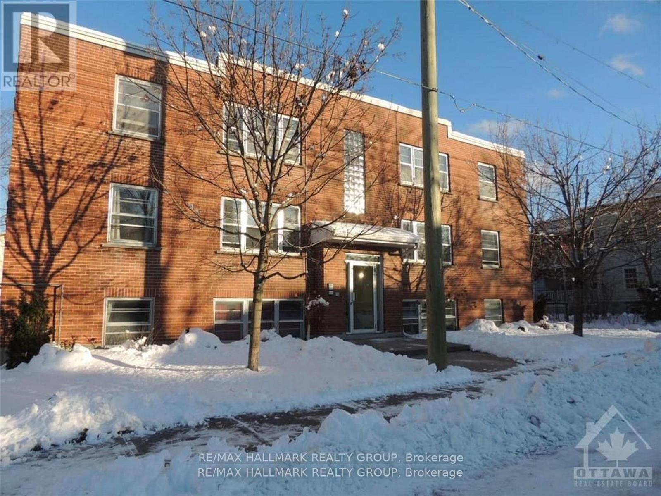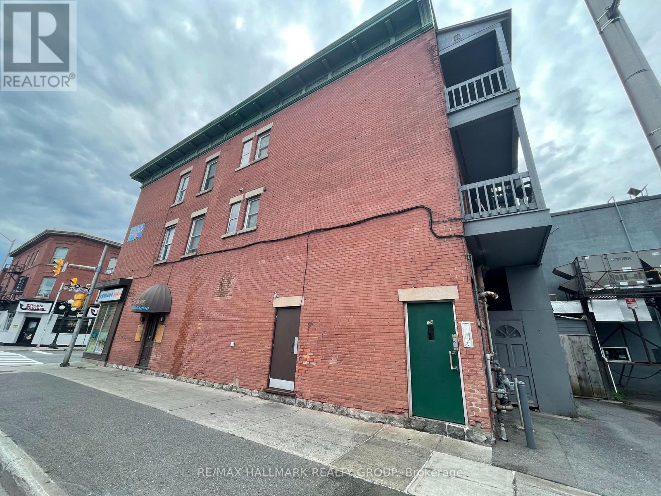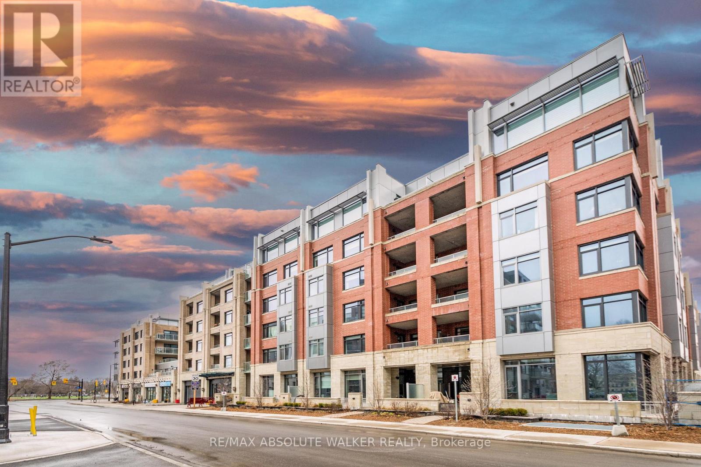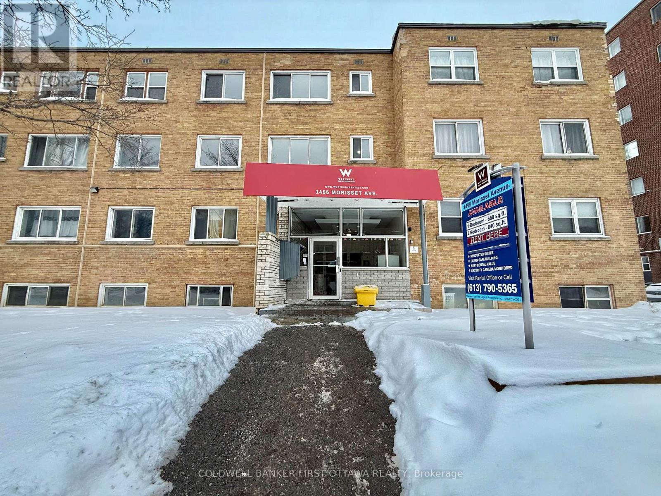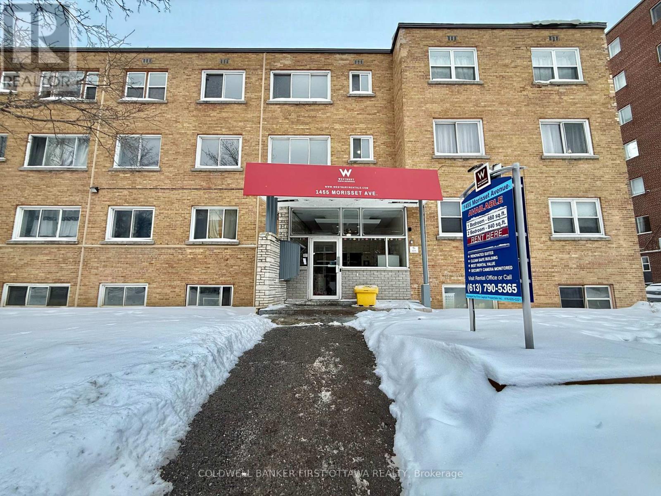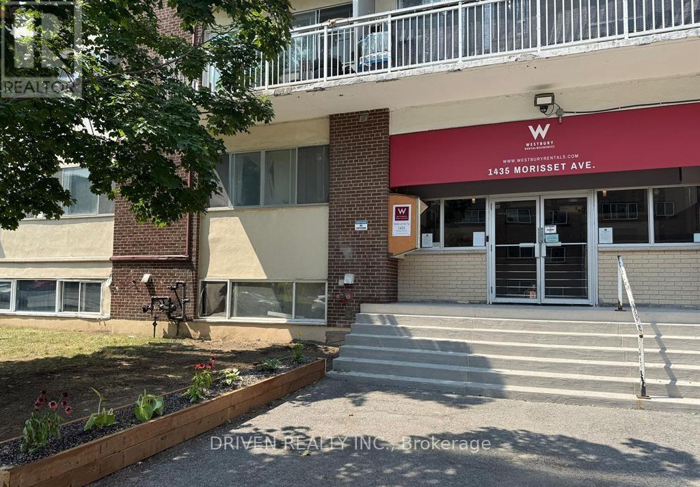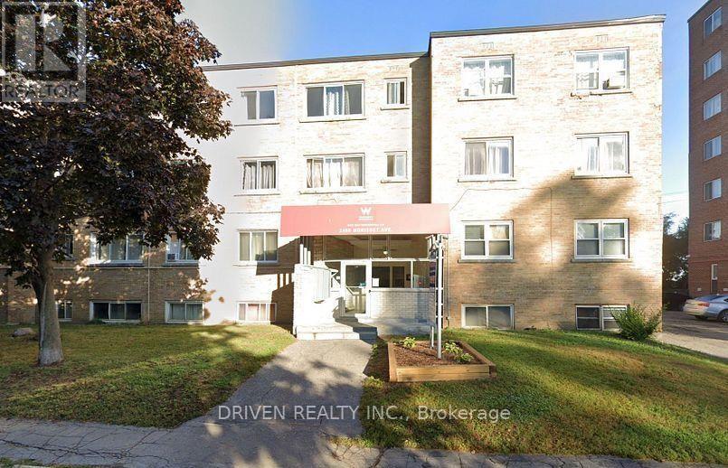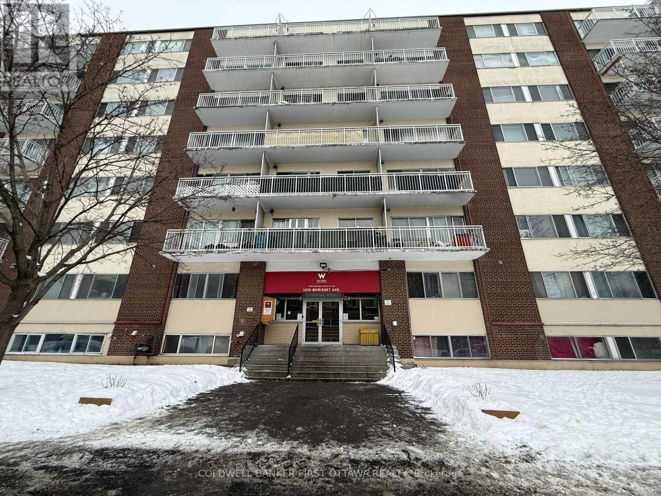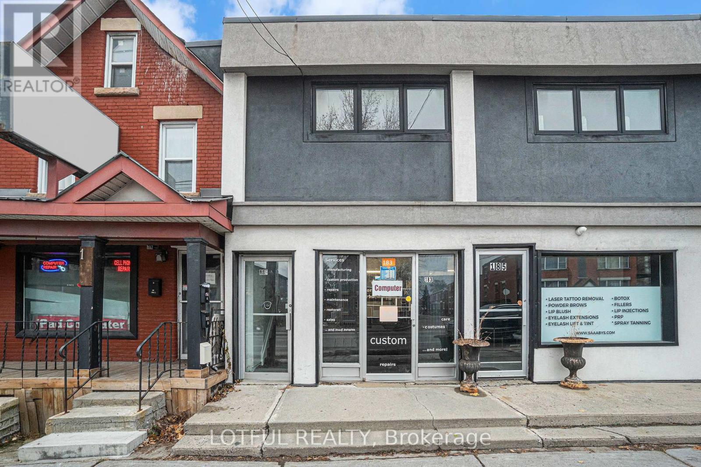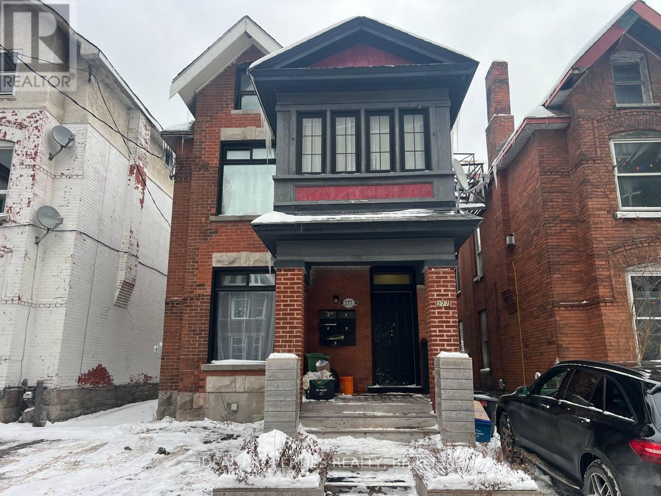We are here to answer any question about a listing and to facilitate viewing a property.
2 - 1151 Maitland Avenue
Ottawa, Ontario
Freshly painted and clean 1 bedroom rental unit in a solid, low-rise building ( 4 units total) located in a convenient and accessible area of the city. Functional layout offering a bright living space, dedicated dining area, and a clean, efficient kitchen with ample cabinetry. The unit features laminate flooring, neutral finishes, and a spacious bedroom with closet storage. Full bathroom with tub/shower combination. Good light in th interior with a practical flow suitable for comfortable everyday living. Parking included at no additional cost. Water included. Tenant pays hydro. Centrally located with easy access to public transit, shopping, restaurants, and major routes. Ideal for a single professional or couple seeking an affordable, well managed rental in a convenient location. $1,499/month. Immediate occupancy available. (id:43934)
2 - 33 Commanda Way
Ottawa, Ontario
Spacious 1 bedroom apartment on lower level in purpose built 6 unit brick building. Hardwood floors, parking, laundry in basement, 1/2 a block to Beechwood, great neighbourhood, close to shops and transit, easy access to downtown. Heat and parking included. Hydro and HWT rental is extra. Shared laundry. Available now. Rental application required, credit check. 1st and last months' rent due on signing of lease. (id:43934)
5 - 120 Murray Street
Ottawa, Ontario
This spacious and private 1-bed apartment in the Byward Market features a bright living room, one generous-sized bedroom and practical kitchen. Perfect for a couple or a single professional. Nearby Public Transit, Bordeleau Park, the Ottawa River, Byward Market, Global Affairs, and the Ontario/Quebec border. Required upon the signing of the lease: Rental Application, Credit Check, References, and First and Last Month's Rent. Heat and Water included - Hydro extra. (id:43934)
249 Mcleod Street
Ottawa, Ontario
We are pleased to offer turnkey office space in a prestigious Centretown location. The lease includes shared access to a reception area, kitchen, three bathrooms, and a conference room. This is an all-inclusive gross lease, covering taxes, utilities, insurance, and maintenance within the monthly rate. The space is ideally situated directly across from the Canadian Museum of Nature and is within walking distance of City Hall and the various restaurants and shops on Elgin Street. (id:43934)
Unit 202 - 11 Des Oblats Avenue
Ottawa, Ontario
Nestled in the vibrant heart of Old Ottawa East, this rare pied-à-terre offers an exceptional opportunity for young professionals or savvy investors. Thoughtfully designed for modern urban living, this sleek condo features a smart open-concept layout that maximizes space and functionality. High-end finishes throughout include hardwood flooring, quartz countertops, and a chef-inspired kitchen equipped with premium stainless steel appliances, creating a refined and contemporary atmosphere. The unit is fully outfitted for convenience, featuring a custom Murphy bed, built-in desk, and wardrobe-ideal for efficient, stylish living. Residents enjoy an impressive array of building amenities, including a yoga studio, fully equipped gym, and a party room perfect for entertaining. Additional conveniences include a storage locker and a guest suite for visiting friends and family. Accessibility is enhanced with a wheelchair elevator/lift, while the rooftop terrace offers a welcoming space to relax or socialize with neighbours. Step outside and immerse yourself in the charm of the surrounding community, with scenic bike paths, tranquil walking routes, and the natural beauty of the area at your doorstep. Located in a smoke-free building within one of Ottawa's most sought-after neighbourhoods, this condo is just moments from the Rideau Canal, the Glebe, and the University of Ottawa. (id:43934)
24 - 1455 Morisset Avenue
Ottawa, Ontario
Located in the Carlington neighbourhood, this freshly updated one-bedroom, one-bath apartment boasts a bright and welcoming interior with plenty of natural light. Most utilities are included, with electricity as the only tenant responsibility. Outdoor parking is available for $80/month. On-site laundry. Just minutes from Merivale Road, residents enjoy easy access to public transit, shopping, dining, and daily essentials. Perfect for anyone seeking comfort, convenience, and great value. Schedule your showing today! (id:43934)
15 - 1455 Morisset Avenue
Ottawa, Ontario
Live Comfortably, Live Conveniently - Welcome to 1455 Morisset Ave! Step into this bright, well-maintained unit in the heart of Carlington, complete with stunning views and all utilities included-making life simple and hassle-free. Just minutes from Merivale Road, enjoy instant access to public transit, shopping, groceries, and top schools. Perfect for professionals or students who want modern comfort in a prime location. Don't wait-book your viewing today! Hydro is extra. Outdoor parking available at $80/ month. On-site laundry. (id:43934)
705 - 1435 Morisset Avenue
Ottawa, Ontario
Move-In Ready, Apartment in the Heart of Carlington!Enjoy modern, hassle-free living in this bright apartment with a private balcony - perfect for relaxing or entertaining. With all utilities included, budgeting is simple and stress-free, so you can focus on what matters most.The building is pet-friendly and smoke-friendly, offering rare flexibility and comfort. Ideally located just off Merivale Road, you'll have quick access to public transit, grocery stores, shopping, and nearby schools, putting everything you need right at your doorstep.Perfect for students or professionals seeking convenience, value, and a home you'll love coming back to.Book your showing today - this one won't last! Available for visit Saturdays at 11 a.m. (id:43934)
01 - 1455 Morisset Avenue
Ottawa, Ontario
Comfortable, All-Inclusive Living in a Prime Location!Step into this well-maintained basement apartment, designed for modern, hassle-free living. With all utilities included, budgeting is simple and stress-free, letting you focus on what really matters.The unit is pet-friendly and smoke-friendly, giving you the flexibility to truly make it your own. Ideally situated near public transit, shopping, grocery stores, and everyday amenities, everything you need is just minutes away.Perfect for students or professionals seeking comfort, convenience, and value in one smart, accessible package.Schedule your showing today - this one won't stay available for long!Available for visit on Saturdays 11 a.m. (id:43934)
605 - 1435 Morisset Avenue
Ottawa, Ontario
Discover comfort and convenience in this spacious one-bedroom apartment, complete with a private balcony and a modern, functional layout designed for everyday living. With all utilities included, monthly expenses are simple and stress-free.Ideally located in the Carlington neighbourhood near Merivale Road, you'll enjoy easy access to public transit, supermarkets, shopping, and nearby schools. Perfect for students or professionals seeking a practical and convenient home. Outdoor parking is available for $80/month. On-site laundry. Schedule a showing today and experience it for yourself! (id:43934)
A - 185 Mcarthur Avenue
Ottawa, Ontario
Discover this beautifully renovated top-floor apartment, where contemporary style meets thoughtful, functional design. The open-concept kitchen and living area offers a bright and inviting space-perfect for entertaining guests or unwinding after a long day. The sleek kitchen features stainless steel appliances, ample cabinetry, and a seamless flow into the spacious living area. Enjoy a generously sized bedroom complete with a large closet, providing exceptional storage and comfort. Ideally located just 7 minutes from downtown, this home offers unbeatable convenience with shopping, restaurants, parks, and public transit all just steps away. Don't miss your chance to call this stunning apartment home-schedule your viewing today! (id:43934)
5 - 277 Bronson Avenue
Ottawa, Ontario
Rarely to find such a nice and cozy apartment on the THIRD floor of a fourplex house. Laminate floor through out, kitchen has a cook top , Bedroom is spacious. Tenant only pays for electricity while the head and water are included. An outdoor parking is available for extra. A coined laundry is in the basement. Don't miss out. NO PETS NO SMOKERS. (id:43934)

