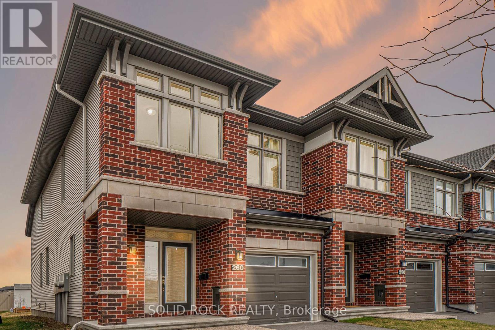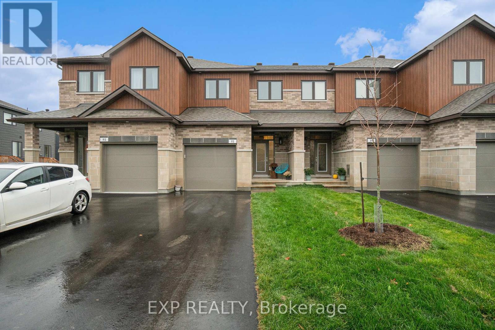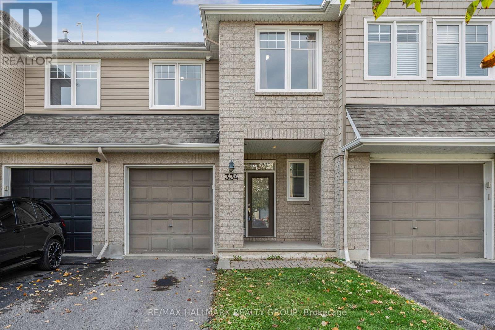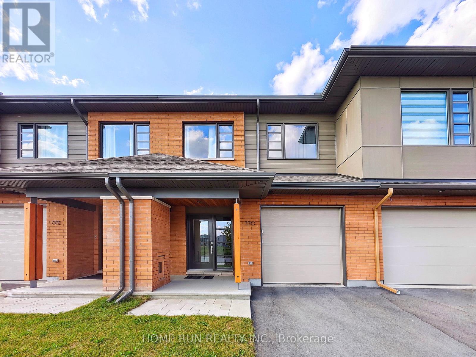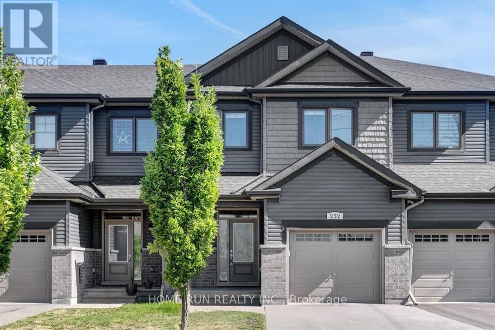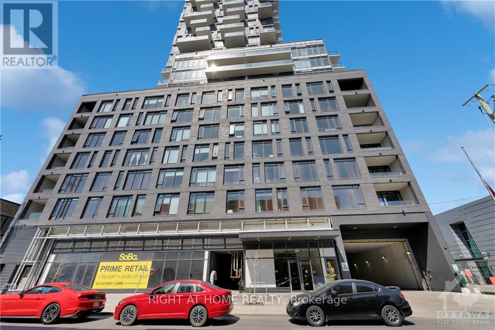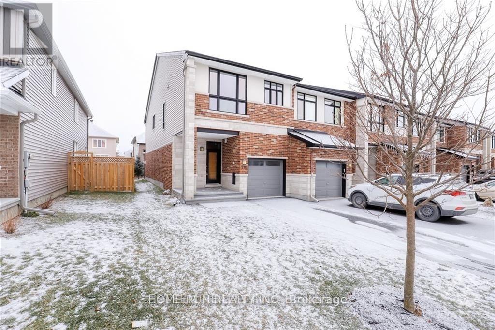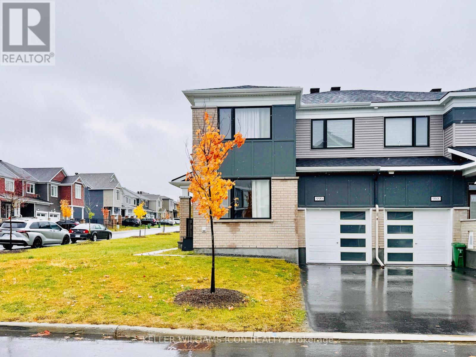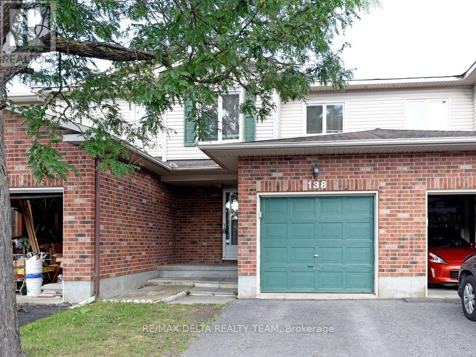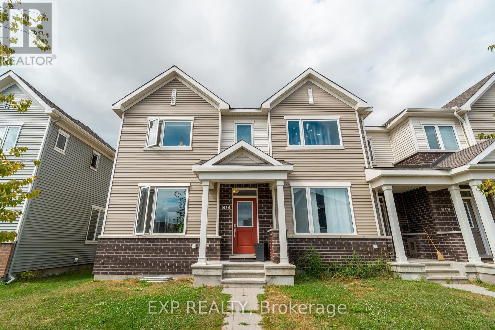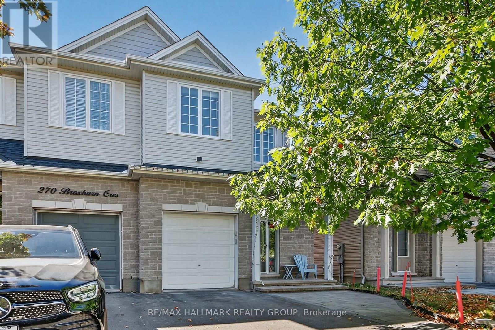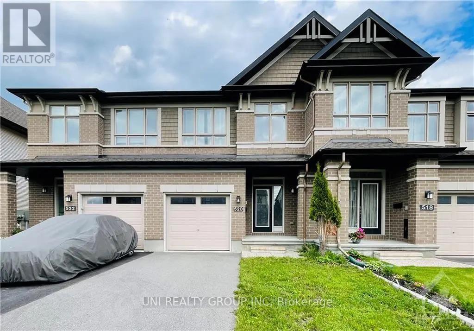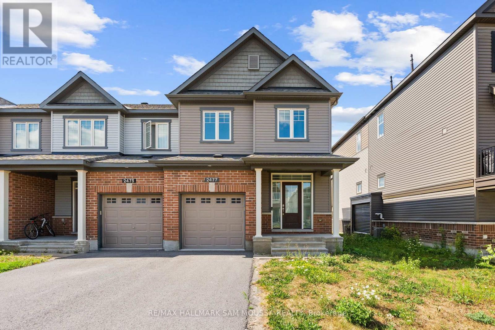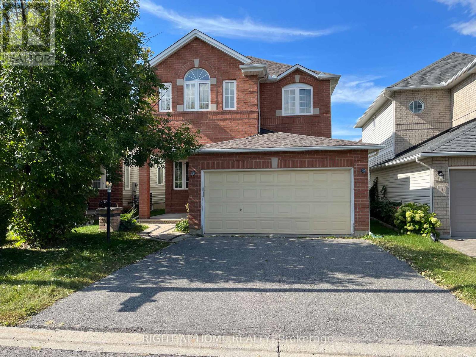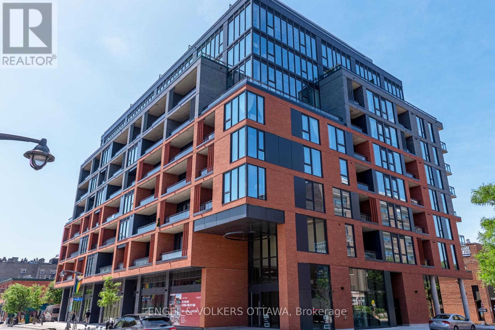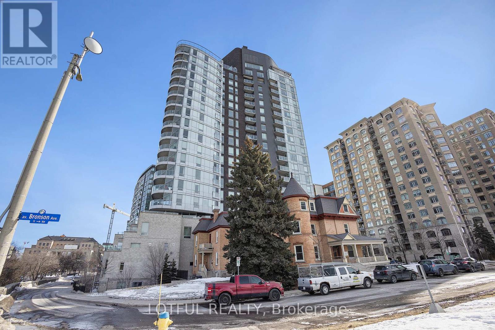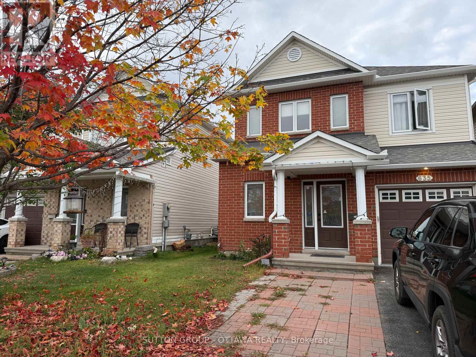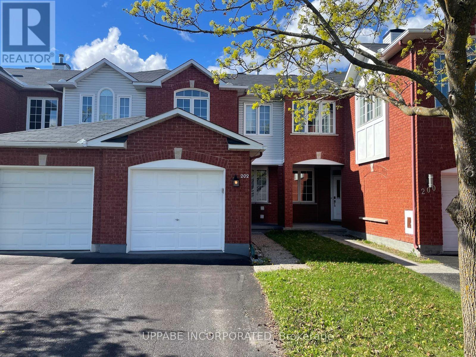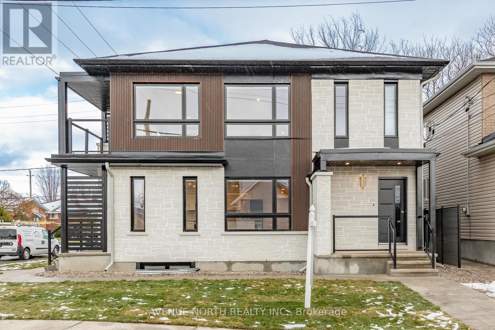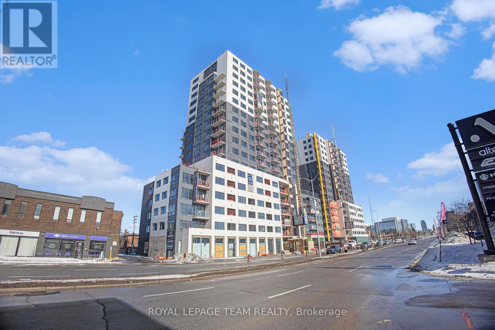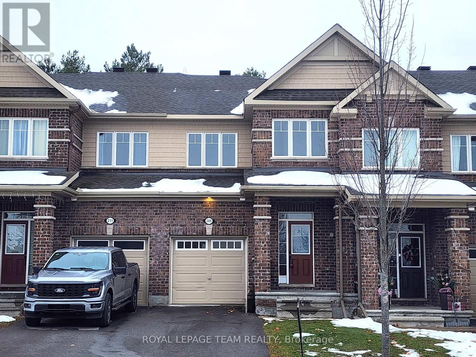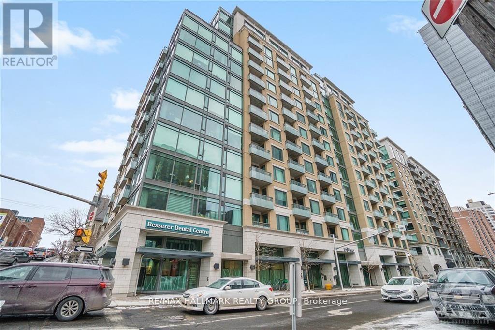We are here to answer any question about a listing and to facilitate viewing a property.
260 Dolce Crescent
Ottawa, Ontario
Stunning 3-bedroom end unit townhome built by Richcraft, in a desirable family-friendly neighbourhood of Riverside South. No front neighbours and walking distance to schools, parks, shopping and future LRT station. Spacious open concept main floor w/ hardwood throughout & lots of natural lighting. Modern kitchen w/ granite counters & SS appliances. Separate eating area with access to the backyard. Living room has vaulted ceiling & gas fireplace - perfect for cozy winter nights. Second level features primary bedroom retreat complete w/ walk-in closet & 4pc ensuite. Two additional bedrooms, family bath & convenience second-floor laundry on this level are perfect for children, guests, or a home office. Fully finished basement boasts a large egress window, filling the space with natural light and creating a versatile area for a playroom, home gym, or additional living space. The possibilities are endless, allowing you to customize the space to fit your lifestyle. (id:43934)
93 Richelieu Street
Russell, Ontario
AVAILABLE FOR OCCUPANCY JANUARY 1ST ONWARDS! Discover this bright and spacious 3 bed, 2.5 bath townhome located in the heart of Embrun, with no rear neighbours and just steps from all amenities - a great option for anyone looking to call the area home! The main level features an open-concept layout with hardwood and tile flooring, a well-appointed kitchen offering ample cabinetry, and a convenient powder room. Upstairs, you'll find a generous primary bedroom complete with a walk-in closet and 3 pc ensuite, along with two additional bedrooms, a full main bath, and laundry. The unfinished lower level provides excellent storage space. Step into the backyard to a piece of green space - no rear neighbours for an open feel! Enjoy a great location within walking distance to schools, grocery stores, restaurants, banks, and more. Perfect for tenants seeking comfort and convenience in a welcoming community. Tenant pays rent plus all utilities (Gas, Hydro, Water/Sewer) and rental items. (id:43934)
334 Grammond Circle
Ottawa, Ontario
Welcome to this stunning Tamarack Eton model, offering over 1,830 sq. ft. of thoughtfully designed living space in the heart of Avalon. Nestled on a quiet circle, this home is ideally located just minutes from parks, shopping, public transit, and the Orléans Health Hub.The main level features soaring 9-foot ceilings, rich hardwood flooring in the living and dining areas, and elegant ceramic tile in the foyer, powder room, and upgraded Muskoka kitchen. The kitchen is a chef's delight with a large central island and a spacious walk-in pantry-perfect for entertaining or everyday convenience.Upstairs, the generous primary suite boasts a walk-in closet and a spa-like ensuite with a picturesque view of the backyard. Two additional bedrooms are bright and spacious, each offering double closets. A conveniently located laundry room completes the upper level.The finished basement includes a large family room with a full-size window, ideal for relaxation or movie nights, plus ample unfinished space for all your storage needs.Outside, enjoy the fully fenced backyard and an interlock walkway that leads to the welcoming front entrance. (id:43934)
770 Solarium Avenue
Ottawa, Ontario
Available: Jan 1, 2025. HN Homes Townhouse close to 2,200 SQFT of living space, fts 3 beds + Loft & 3 baths. Open Concept, 9' ceilings, hardwood flooring, brand new light fixtures and pot lights throughout, formal dining room, bright living room with fireplace, and oversized windows provide an abundance of natural light. Gourmet kitchen with updated quartz countertops. 2nd level including a primary retreat with ensuite and walk in closet. Two bedrooms, a functional loft that can be used as an office and a main bath are also on the same level. Finished basement has a large family room and plenty of storage. Great location: Close to grocery shopping and public transportation. Also close to many amenities, schools and future LRT. Credit check, Rental application, copy of government-issued photo ID, proof of income needed., Flooring: Hardwood, Deposit: 5500 (id:43934)
252 Tim Sheehan Place
Ottawa, Ontario
Step into this stunning Scarlet model townhome by EQ Homes, one of the largest model by the builder, built in 2019 and designed to impress with its modern elegance and eye-catching curb appeal. The sleek exterior features a rich dark palette, a welcoming covered entryway, and an attached single-car garage. Inside, a sunken foyer opens to an inviting main level, where tall ceilings, mid-tone hardwood floors, and crisp white walls combine to create a bright and airy atmosphere. The open-concept design offers effortless flow from living to dining, with clean sightlines and timeless finishes that complement any décor. The beautifully appointed kitchen serves as both a focal point and a practical hub for everyday life-complete with quartz countertops, a central island with breakfast seating, a walk-in pantry, and stainless-steel appliances.Upstairs, the primary suite stands out as a serene retreat featuring a spacious bedroom, two walk-in closets-one impressively large-and a private ensuite with a sleek glass-enclosed shower. Two additional bedrooms, a full bathroom, and a convenient second-floor laundry room complete the upper level. The fully fenced backyard offers a peaceful outdoor escape with a lush lawn and a covered rear entry for added privacy.Nestled in a warm and welcoming Stittsville community, this home is perfect for families, young professionals, or downsizers seeking comfort and convenience. Enjoy a park just down the street, excellent nearby schools, recreation centres, and major retailers-all within easy reach. A short drive brings you to the vibrant amenities of Terry Fox Drive, Hazeldean Road, and Stittsville Main Street, while accessible transit options make commuting effortless. Please include proof of income, credit report and photo ID with rental application. No Pets, No Smokers, No roommates. (id:43934)
509 - 203 Catherine Street
Ottawa, Ontario
Ottawa's High-End Living In 1002 Sqft condo+ 74 Sqft balcony+ 1 underground Parking, rare 2-BED, 2-BATH unit features exposed concrete ceilings, floor to ceiling windows, exposed concrete walls, pre-finished engineered wood floors, large balcony with gas bbq hookup. Modern European style cabinetry in this sleek kitchen with quartz countertop, glass tile backsplash, stainless steel appliances, gas cooktop, built-in oven, exhaust hood. The bathroom features custom designed European style cabinetry. Appreciate building amenities such as a lounge area, gym, an outdoor terrace & pool and several visitor parking spaces, SECURE building with 12 hour concierge service, security cameras in major areas, key fob system. Walking distance to the YMCA, groceries & all shopping along Bank St., the Glebe, bike paths & trails along the Canal, Parking spot C-7 P5 level! Heat, Hot Water and heat is included in rent. (id:43934)
210 Cooks Mill Crescent
Ottawa, Ontario
Bright and Inviting END-UNIT townhome awaits your discerning taste in a popular family-friendly neighbourhood of river side south. This freshly painted, elegant and sophisticated property features TWO-STORIES CEILINGS in the living room, picture windows, gas fireplace and finished basement. You will be impressed by the hardwood throughout the main floor. The open concept dining room and kitchen with stainless steel appliances/pantry room when you enter the door. Beautiful staircase leads to the second level complete with a huge master bedroom and WIC and 4pcs ensuite bathroom, 2 spacious bedrooms and a full bath and convenient laundry as well. Walking distance to shopping and St. Francis Xavier School. Only a few minutes walk to the BEAUTIFUL NEIGHBOURHOOD PARK! In close proximity to LRT stations! (id:43934)
990 Fameflower Street
Ottawa, Ontario
Available January 1, 2026. Welcome to 990 Fameflower Drive - this "Pristine Corner" model offers approximately 2,200 sq.ft. of elegant living space. This beautifully upgraded corner townhome showcases exceptional design and craftsmanship throughout. Featuring 9-ft ceilings and hardwood flooring on the main level, the home offers a bright and airy open-concept layout with expansive windows that fill every room with natural light. The chef-inspired kitchen is equipped with quartz countertops, a large island with breakfast bar, stainless steel appliances, and abundant cabinetry for storage. A convenient main-floor den provides the perfect space for a home office or can serve as a fourth bedroom. Upstairs, you'll find three spacious bedrooms, including a primary retreat with multiple windows, a double-sink ensuite, and an upgraded glass shower. The upper hallway features hardwood flooring for a sleek look and easy maintenance, while the bedrooms are finished with premium carpeting for added comfort. The laundry room is also conveniently located upstairs. The finished basement offers additional open space ideal for a recreation room, workout area, or family lounge. Located in a family-friendly neighbourhood, this home provides quick access to top-ranking schools, HWY 417, the newly opened Food Basics (just 3 minutes away), and five nearby parks, making it perfect for families and outdoor enthusiasts alike. Book your private showing today - this stunning home will not disappoint. (id:43934)
138 Montana Way
Ottawa, Ontario
Family-Oriented 3 Bedroom, 2 Bathroom Home in Barhaven. Bright open-concept floor plan filled with natural light. Main level features hardwood and mixed flooring, a breakfast nook with patio doors leading to a private backyard. Open-concept living and dining areas are ideal for family living. The second level offers three generous bedrooms, including a primary bedroom with ample closet space. The finished basement features a recreation room and additional storage space. Steps to parks, recreation, and excellent schools. (Photos from previous listing.) (id:43934)
2435 River Mist Road
Ottawa, Ontario
Prepare to fall in love with this stunning three-bedroom, three-bathroom townhome in the heart of Halfmoon Bay! This middle-unit gem perfectly blends comfort, style, and functionality, ideal for growing families seeking a vibrant and connected community. Step inside to discover modern finishes, bright open-concept living, and a layout designed for both entertaining and everyday comfort. The primary bedroom suite serves as your private retreat, complete with a spacious walk-in closet and a luxurious 5-piece ensuite.Enjoy the convenience of a backyard deck, perfect for savoring your morning coffee or evening tea in a peaceful setting. Located just minutes from top-rated schools, parks, shopping, and transit, this home truly puts you at the heart of everything Barrhaven has to offer. Comfort, convenience, and community all in one perfect home! (id:43934)
814 Horseshoe Falls Way
Ottawa, Ontario
Welcome to 814 Horseshoe Falls way, Barrhaven, an open concept 3-bedrooms + loft and veranda, 2.5 bathroom END UNIT townhome located in the center of Barrhaven in a quite family friendly neighborhood. Close to all amenities and schools. Double car garage, upgraded counter tops, kitchen pantry, almost new stainless steel appliances, gleaming maple hardwood flooring on the main level, conveniently located 2nd floor laundry and a large loft area leading to its very own personal veranda and a large finished basement for personal entertainment. Available November 11, 2025. Book your showing today! A must see!, Flooring: Carpet Wall To Wall. (id:43934)
272 Broxburn Crescent
Ottawa, Ontario
Beautiful 3 bedroom, 3 bath semi detached home in sought after location in Barrhaven. Enter to view gleaming hardwood & terrific hidden storage for seasonal clothing, powder room and garage entrance, then up a few stairs to the formal dining or lounge area, open to kitchen (with additional eat-in area great for young children) & family room with gas FP & walk out to deck! Upstairs to 2nd floor another lounge area or loft, great for TV area or den! Luxurious Primary bedroom with over-size walk-in closet with organizers, ensuite bath with great sized soaker tub & separate shower! 2 more good sized bedrooms complete the 2nd floor. Downstairs to the fully finished basement. Large expansive rec room with L-shaped space & 3 deep windows for great daylight. Second floor & basement offer plush carpet. Lovely fenced back yard & spacious deck, still leaves lots of gardening spaces!, Flooring: Hardwood, Flooring: Carpet W/W & Mixed (id:43934)
520 Earnscliffe Grove
Ottawa, Ontario
Application form, Credit report, Income proof or employment letter request for all potential tenants please. (id:43934)
2477 Waterlilly Way
Ottawa, Ontario
Welcome to this beautiful 4-bedroom, 3-bathroom townhome in the heart of Barrhavens Heritage Park community. This spacious 2-storey home offers over 1,600 sq ft of living space plus a fully finished basement. The bright and open main floor features a welcoming foyer, generous living room, and a modern kitchen with stainless steel appliances, plenty of counter space, and an adjoining dining area. Upstairs you'll find a large primary bedroom with walk-in closet and ensuite, along with three additional bedrooms and a full bathroom. The finished lower level provides a versatile recreation space, perfect for family living or a home office. Enjoy the convenience of an attached garage with inside entry. Situated close to schools, parks, transit, and shopping, this home is move-in ready and available for immediate occupancy. (id:43934)
270 Deercroft Avenue
Ottawa, Ontario
Stunning 3 bed, 3 bath single with double garage located in desirable Barrhaven neighborhood. Open concept main floor features hardwood floor living/dining room, sunken family room with gas fireplace. Spacious kitchen with stainless steel appliances and eat-in area. Second level offer cathedral ceiling large master bedroom with walk in closet and ensuite with roman tub and step-in shower, and two big size bedrooms and full bathroom. Walking distance from Barrhaven Marketplace make it easy access to shopping, public transportation and restaurants. Also close to parks and public schools. Fenced private yard. (id:43934)
201 - 10 James Street
Ottawa, Ontario
Experience elevated living at the brand-new James House, a boutique condominium redefining urban sophistication in the heart of Centretown. Designed by award-winning architects, this trend-setting development offers contemporary new-loft style living and thoughtfully curated amenities. This stylish 2-bedroom suite spans 787 sq.ft. of interior space and features 10-ft ceilings, tall windows, exposed concrete accents, and a private balcony. The modern kitchen is equipped with quartz countertops, built-in refrigerator and dishwasher, stainless steel appliances, and ambient under-cabinet lighting. The primary bedroom, complete with an en-suite bathroom, ensures privacy and comfort. The thoughtfully designed layout includes in-suite laundry and a second full bathroom with modern finishes. James House enhances urban living with amenities including a west-facing rooftop saltwater pool, fitness center, yoga studio, zen garden, stylish resident lounge, and a dog washing station. Located steps from Centretown and the Glebe's finest dining, shopping, and entertainment, James House creates a vibrant and welcoming atmosphere that sets a new standard for luxurious urban living. On-site visitor parking adds to the appeal. Available November 1st, 2025. Minimum 1-year lease, subject to credit and reference checks, and requires proof of income or employment and valid government-issued ID. (id:43934)
304 - 100 Bruyere Street
Ottawa, Ontario
Welcome to this bright and spacious 3-bedroom condo nestled in a charming full brick building. This top-floor end unit is bathed in natural light thanks to twin skylights and expansive architectural windows with wide ledges - perfect for plants, decor or simply to enjoy the serene outlook. The open-concept living and dining area is designed for comfort and style, featuring a cozy wood-burning fireplace and direct access to a large private balcony that overlooks the peaceful end of Bruyere Street. The fabulously updated kitchen offers beautiful quartz counters, stainless steel appliances, ample cabinetry and modern finishes that will delight any home chef. The primary bedroom is a true retreat, highlighted by oversized windows with deep sills that not only enhance the airy feel of the room but also provide a charming space for decorative accents. A full bathroom with a double-sink vanity sits conveniently nearby. Two additional bedrooms offer flexibility for children's rooms, guests or a home office, ensuring plenty of space without compromise. Practicality meets convenience with in-unit laundry, one underground parking space and a private storage locker. Residents also enjoy access to a shared outdoor patio with seating and the use of a barbeque - creating the perfect setting for entertaining or unwinding with friends. Whether you're seeking a smart investment property or a family-friendly home with room to grow, this home delivers exceptional value. Ideally located within walking distance to cafes, artisan bakeries, numerous restaurants, shops along Sussex Drive, the Royal Canadian Mint, Embassies, the National Art Gallery and the ByWard Market. The lifestyle open to you here is unmatched. Some photos have been virtually staged. Available For Rent and For Sale. (id:43934)
601 - 428 Sparks Street
Ottawa, Ontario
Just one block from the Queen Street LRT, this executive-style one-bedroom suite offers the perfect blend of luxury and convenience. Nestled in the prestigious Cathedral Hill, this residence boasts upscale finishes, including engineered hardwood, stunning ceramics, and chic, elegant cabinetry. The modern kitchen features Energy Star appliances, an under-counter microwave, a sleek hood fan, a stylish backsplash, and a versatile island ideal for cooking and entertaining. Floor-to-ceiling windows, adorned with California blinds, bathe the unit in natural light, while the spacious bedroom offers a generous closet. Enjoy breathtaking east-facing views, with reflected sunlight brightening the space throughout the day and a front-row seat to Canada Day fireworks! Unmatched amenities include a state-of-the-art fitness center, concierge service, guest suites, a party room, a dog wash station, and more. Secure underground parking and a storage locker complete this exceptional offering. Steps from Ottawa's finest riverfront, canal paths, and historical landmarks this is urban living at its finest. (id:43934)
635 Clearbrook Drive
Ottawa, Ontario
Available Nov. 1, this modern 3-bedroom detached home with a fully finished basement has been freshly updated with brand-new kitchen and laundry appliances (2024), new flooring on the second and lower levels, andnew carpeting on the staircases (2023) . The main floor offers plenty of space to live and entertain, featuring a large living room with expansive windows and a gas fireplace, a bright kitchen with white cabinetry, glass backsplash, quartz countertops, and stainless steel appliances, plus a dedicated dining room and office. Upstairs, the oversized primary bedroom includes a cozy corner nook, walk-in closet, and spa-like ensuite with soaker tub, while two additional bedrooms share a full bath. Additional highlights include an automatic garage door, interlock driveway with side-by-side parking, a fenced yard, and window blinds throughout. Tenant is responsible for utilities; no pets; no smoking. Note: photos are from a previous listing, appliances have since been updated. (id:43934)
202 Forestglade Crescent
Ottawa, Ontario
Ottawa, Hunt Club Park. Beautiful 3-bedroom, 2.5-bathroom Townhouse available for rent starting December 1st! This spacious home features a bright and inviting main floor with hardwood and tile flooring, a cozy gas fireplace in the living room and dining area-perfect for entertaining. The kitchen offers ample cupboard space, generous storage and stainless steel appliances, including a fridge, stove and dishwasher. Upstairs, the primary bedroom boasts a walk-in closet and a private 3-piece ensuite, while the two secondary bedrooms are generously sized with stylish laminate flooring. The fully finished basement provides additional living space with laminate floors, laundry and plenty of storage. Enjoy the outdoors in the fully fenced backyard with a patio-great for relaxing or hosting guests. Complete with central air, a single-car garage and driveway parking. This home is located just minutes from shopping, restaurants, parks, and scenic bike paths. No smoking, please! (id:43934)
A - 1975 Banff Avenue
Ottawa, Ontario
Brand new, beautifully finished apartment offering modern design and premium comfort! Featuring luxury vinyl plank flooring throughout and large-format tile in the bathrooms, kitchen, and entryway. The stylish kitchen boasts quartz countertops, soft-close custom cabinetry, and stainless steel appliances. Each unit includes its own HRV, furnace, and tankless water heater for maximum efficiency and comfort. Enjoy the convenience of in-suite laundry and one included parking spaces. Ideally located just minutes from Billings Bridge Shopping Centre and steps to OC Transpo transit, this unit offers the perfect blend of luxury, functionality, and everyday convenience! Option available for all-inclusive rent for an additional amount. (id:43934)
B614 - 1655 Carling Avenue
Ottawa, Ontario
Experience refined luxury at Carlton West! This spacious 2-bedroom apartment, designed for modern living with floor-to-ceiling windows, sleek quartz countertops, and premium luxury vinyl flooring. The modern kitchen features high-end built-in appliances, including an integrated microwave/hood fan, dishwasher, stove/oven, and refrigerator, while in-suite laundry adds convenience. Relax in the spa-inspired bathroom with a deep soaking tub and enjoy the ease of keyless entry. Residents have access to world-class amenities, including a state-of-the-art fitness center, yoga studio with complimentary classes, a rooftop terrace with an entertainment lounge and outdoor grilling stations, a resident lounge & club room, co-working spaces, a game room, and secure bike storage. T his pet-friendly community also includes WIFI, with additional parking/EV Parking and locker options available at an extra cost. Move in on SEPTEMBER 2025 and enjoy ONE MONTH FREE rent! Schedule your tour today and discover luxury living at Carlton West. See virtual tour of the two-bedroom model unit in the link provided. Photos are also of another two-bedroom unit in the building. (id:43934)
209 Hartsmere Drive
Ottawa, Ontario
Discover this beautiful 2018 townhouse located in the quiet and family-friendly community in Stittsville. The bright open-concept main floor features a spacious living and dining area with a cozy gas fireplace, along with an upgraded kitchen complete with upgraded quartz flake countertops, stainless steel appliances, and under-cabinet lighting that illuminates the workspace. Upstairs, the primary bedroom offers peaceful green space views with no rear neighbors, along with a walk-in closet and a luxurious 4-piece ensuite featuring a glass shower and a relaxing soaker tub. Two additional bedrooms are generously sized and share a full 3-piece bathroom. Curtain rods have already been installed throughout the home for added convenience. The finished basement provides excellent additional living space-perfect for a home gym, rec room, or extra storage. Outside, enjoy a private backyard that backs directly onto green space, along with an extra-long driveway offering additional parking. Located within walking distance to parks and situated in a desirable school zone, this home offers the ideal blend of comfort, convenience, and privacy. Inquire today to book your showing! (id:43934)
616 - 238 Besserer Street
Ottawa, Ontario
Practically brand new and absolutely stunning! This spacious 2-bedroom, 2-bathroom corner unit boasts floor-to-ceiling windows that flood the space with natural light and offer a sleek urban backdrop. The modern kitchen is beautifully appointed with contemporary finishes, ample cabinetry, and plenty of counter space - perfect for both everyday living and hosting friends. Set in a fully loaded building, residents enjoy first-class amenities including a fitness centre, indoor pool, party room, and an expansive outdoor terrace with BBQs. Designed with an elegant, modern feel, this condo combines upscale finishes with the comfort and convenience of downtown living. Includes underground parking and comes fully furnished. (id:43934)

