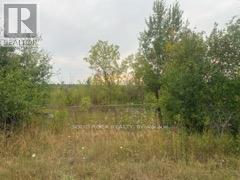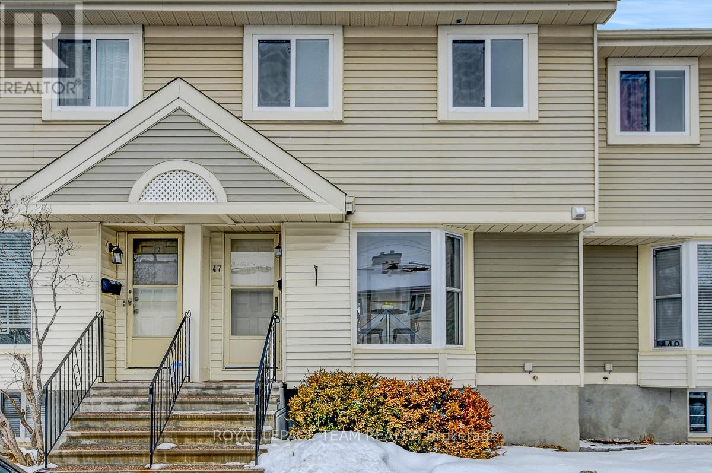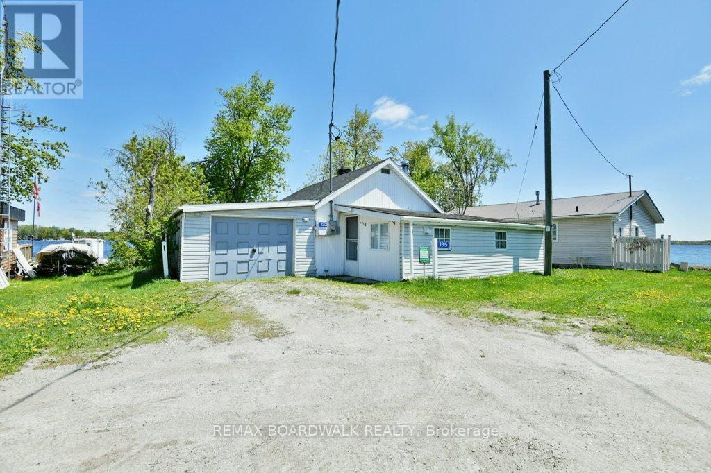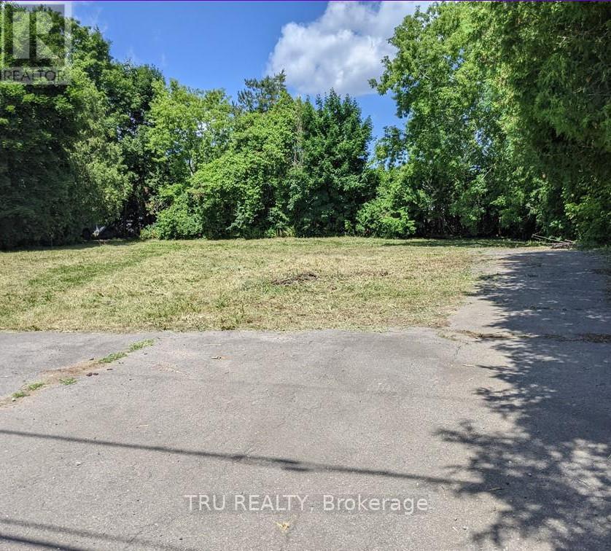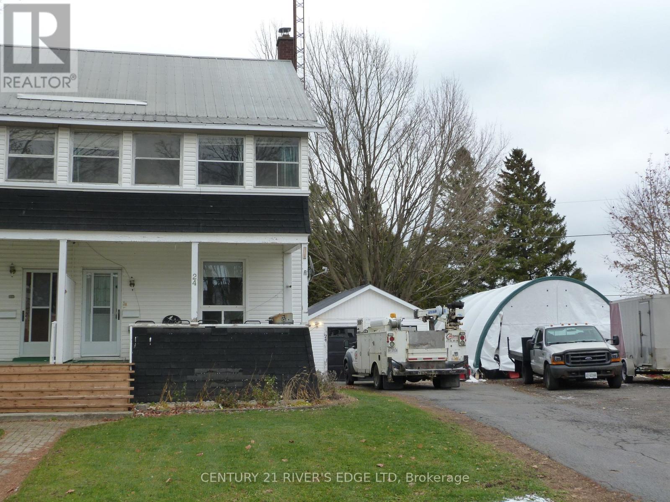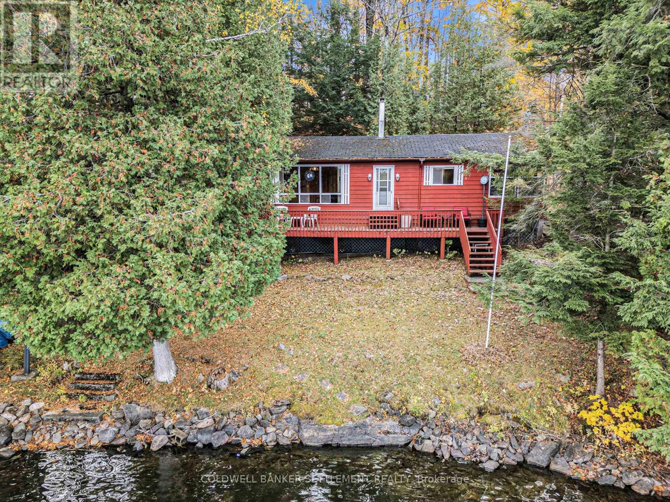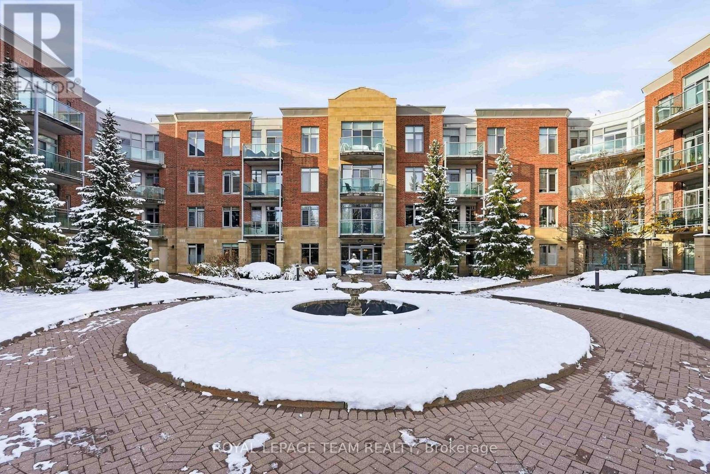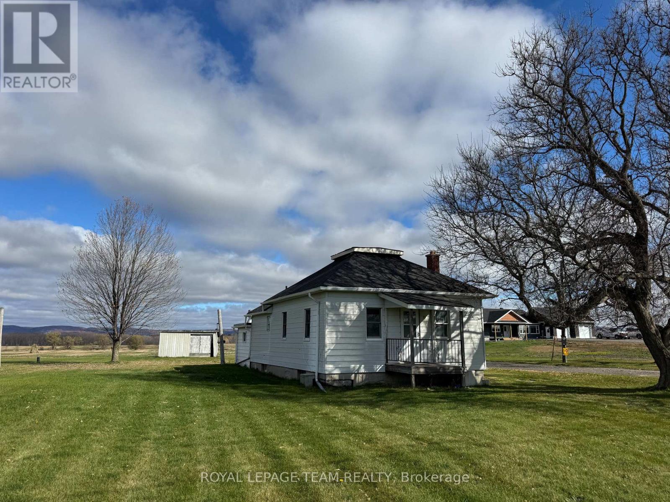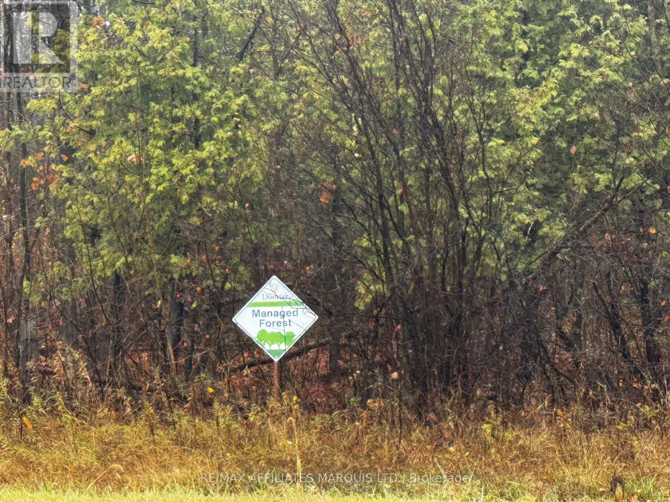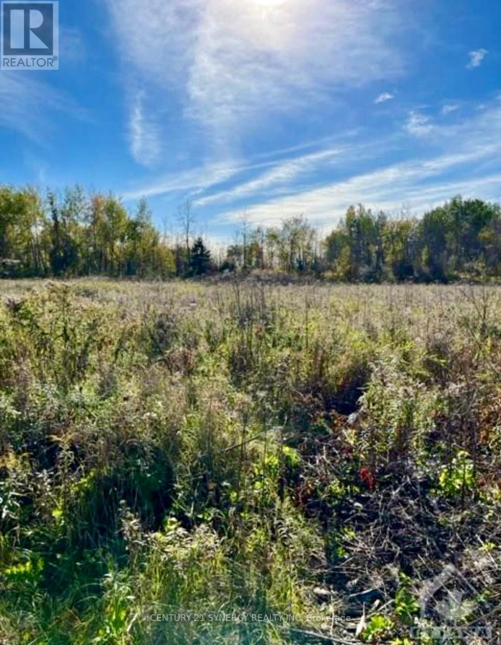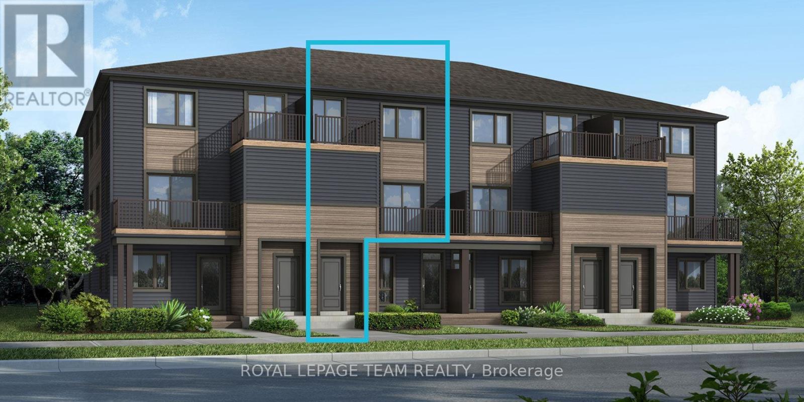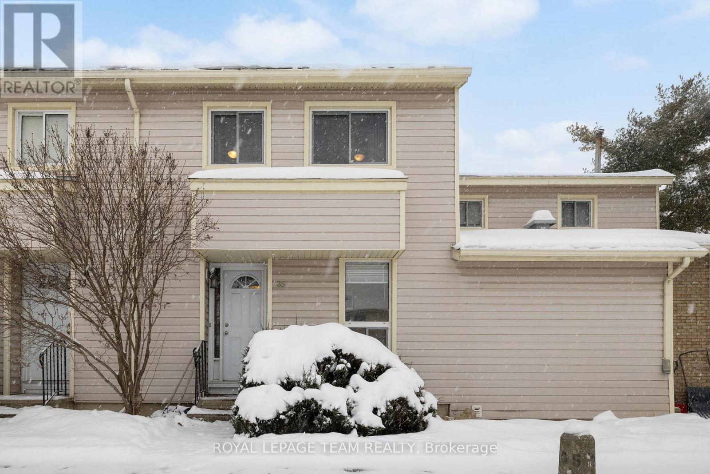We are here to answer any question about a listing and to facilitate viewing a property.
00 Atkins Lake Road
Elizabethtown-Kitley, Ontario
Far from civilization & centrally located 25 min from both Smiths Falls & Brockville is your 143 acre parcel of land with significant frontage on Atkins Rd, featuring a mix of some cleared acreage now covered in bush, softwood & even a small pond! Retreat to the country & leave big city behind! A wonderful opportunity to build a very private home off-grid or take advantage of nearby hydro-75 min from both Kingston & Ottawa (id:43934)
47 Mcdermot Court
Ottawa, Ontario
Bright, inviting, and full of possibilities in the heart of family-friendly Katimavik. This well-kept, low-maintenance condo townhome offers a spacious, thoughtfully designed layout with no carpet on the main or upper levels, creating an easy, comfortable living space for everyday life. The open-concept living and dining area is filled with natural light and anchored by a cozy wood-burning fireplace, perfect for relaxing evenings. Step outside to your private, fully fenced backyard, with no rear neighbours, backing onto the playground, a perfect spot for weekend BBQs, or just enjoying the outdoors. The sunny kitchen features ample cabinetry and a cozy eat-in nook, a cheerful spot to start your day with a coffee or a quick casual meal. Upstairs, you'll find three generous bedrooms, including a spacious primary, plus a full bathroom, offering plenty of room for everyone. The finished lower level adds flexible living space with a bonus fourth bedroom-ideal as a home office, guest room, or hobby space-along with a recreation area, convenient 2-piece bathroom, laundry, and storage. Additional perks include parking right at your front door and a location close to schools, parks, transit, shopping, and recreation. Perfect for first-time buyers, investors, or downsizers, this home balances everyday comfort with the potential to make it truly your own in a welcoming, family-friendly neighbourhood. (id:43934)
133 Rathwell Shore Road
Beckwith, Ontario
Nicely maintained bungalow overlooking the gorgeous Mississippi Lake. No better place to retire or spend your time off at. Spacious sun-filled family room with wood pellet stove and patio doors opening onto covered porch facing Mississippi lake. Functional galley style kitchen open to family room. 1 bedroom plus den (used as a second bedroom) and modern updated full bathroom. Various updates have been done: shingles approx..2020, between 2017 & 2020 approx. various rooms have had insulation added and been drywalled, flooring and bathroom. Annual fee of $275.00 for private road maintenance and snow removal. Proximity to all amenities that Perth and Carleton Place have to offer. Furnishings in the cottage can be included. (id:43934)
7101 Mason Street
Ottawa, Ontario
This is a great opportunity to build your dream home in Ottawa on a land surrounded by hedge trees where you can enjoythe privacy and tranquility of your property. Its located on a quiet street south of Findlay Creek near the intersection of BankStreet and Mitch Owens - only minutes to Greely/Metcalfe; close to the airport and Leitrim station, with quick access to allamenities in Bank street. Future Commercial Development is a walking distance from the Land. The lot is cleared and flat. (id:43934)
24 Brouse Drive
South Dundas, Ontario
Time to Move! This Beauty Is Ready for You! Welcome to this Beautiful 2 storey, semi -detached home on a quiet street in Iroquois. Every detail in this beautifully revitalized and partially renovated home has been carefully considered to enhance comfort, modern convenience, and timeless style. The spacious kitchen offers plenty of room to prepare meals with ease, while the dining area is perfect for family dinners or entertaining friends. Relax in the inviting living room, there's space for everyone to unwind and enjoy time together. Head upstairs and discover a beautifully finished 3-piece bathroom featuring a jacuzzi tub, the perfect retreat after a long day. This level also includes two cozy bedrooms and a generous primary bedroom. Step outside from the primary suite onto your private 3-season porch, where peace and privacy are yours to enjoy. Whether you sip your morning coffee or unwind with a book, this space is a dream. This community offers so much, an 18 hole golf course, Seaway Locks, beach, schools, shopping, Legion, Tim Hortons and more. A perfect place to call home with comfort, charm and convenience all around. This home is ready for its next chapter-could it be with you? (id:43934)
411 Yvon Lane
Rideau Lakes, Ontario
Affordable opportunity to get into cottage ownership at the ground level. This is centrally located to the two great communities of Perth and Westport where each offers exceptional restaurants & shopping and only minutes to the new River House Vineyard & Winery. Crosby Lake (aka Big Crosby Lake) offers excellent fishing for Largemouth Bass, Smallmouth Bass, and Rock Bass, Walleye, Northern Pike, Yellow Perch, and Bluegill. This 3 season, 3 bedroom, 1 bath cottage is a typical 1970's cottage, open kitchen, dining & living room across the front, 3 beds & bath at the rear. Pine floors run throughout the cottage and there is a large picture window and lakeside deck access door from the living room. The cottage sits nice and close to the water's edge with level entry into the lake. The cottage has been lovingly owned by the same family since the mid 70's. It also features a 6'9" x 35'11" lakeside deck, and a detached 10' x 22' garage plus owns additional land on the other side of the road which is perfect for added parking, etc. (id:43934)
217 - 205 Bolton Street
Ottawa, Ontario
Welcome to Sussex Square a boutique low-rise condo in the heart of Ottawa's historic ByWard Market. This elegant 1 bedroom + den unit offers a bright open-concept layout with hardwood floors, granite countertops, and ample cabinetry. The versatile den makes an ideal home office or guest space. Enjoy morning coffee or evening sunsets from your private balcony with peaceful north-facing views. The building is known for its exceptional upkeep and amenities, including a rooftop terrace with BBQs and panoramic city views, a fitness centre, party room, library, and indoor visitor parking. In-unit laundry, underground parking, and a separate storage locker add convenience. Nestled on a quiet tree-lined street yet steps to the National Gallery, Global Affairs, Parliament Hill, Rideau River, and the vibrant shops and restaurants of the ByWard Market. A rare opportunity to live in a mature, well-maintained building in one of Ottawa's most desirable locations! (id:43934)
3512 Dunrobin Road
Ottawa, Ontario
Welcome home to 3512 Dunrobin Road! This charming bungalow sits on a peaceful 2.5-acre lot with sweeping views of the Gatineau Hills. Step inside to the sunroom / mudroom - the perfect place to kick off your boots after a day outdoors. Inside you'll find a freshly painted interior beaming with natural light. The main level offers 2 comfortable bedrooms and a full 4-piece bath, while the finished lower level includes a bonus bedroom for guests, a home office, or extra living space. Enjoy country living with modern convenience just, 8 minutes to the Ottawa River, 15 minutes to Kanata and 20 minutes to Hwy 417. The property also features a large clothesline, storage shed for your toys, and plenty of room to garden, play, or simply relax and take in the view. Peaceful, practical, and perfectly placed - come see it for yourself today ! (id:43934)
Lot County Road 43 Road
North Glengarry, Ontario
Discover the perfect balance of nature and convenience with this stunning 85-acre wood lot, located just minutes from Alexandria. This property features a diverse mix of mature tree species, offering privacy, tranquility, and natural beauty in every season.Enjoy the peace of country living while staying within an easy commute to Ottawa, Cornwall, or Montreal-a rare opportunity to enjoy both seclusion and accessibility. Whether you're looking to build your dream home, create a private retreat, or invest in land with potential, this property offers endless possibilities.With ample space to explore, hike, hunt or simply unwind, this is your chance to own a piece of nature. (id:43934)
25 Honey Bee Grove
Ottawa, Ontario
Introducing Heron Lake Estates II, spacious single family 2 acre lots located only 12 minutes from Kanata, Canada's technology hub and a short 30 minutes from downtown Ottawa. Phase 2 of Heron Lake Estates, this property overlooks the Riverbend Golf Club, a picturesque 18-hole course that has nine bridges crossing the Jock River as it meanders through the estates.This is a great opportunity to invest in your future & build your dream home! Schedule a site visit today! HST is in addition to the purchase price. (id:43934)
Lot 1502 (Half Moon Bay)
Ottawa, Ontario
Be the first to live in Mattamy's The Aster, a beautifully designed 2 bedroom, 2 bath stacked townhome offering ultimate comfort and functionality. The quaint front porch and foyer lead upstairs to the open-concept living and dining area, kitchen, powder room, and storage room. The modern open-concept kitchen features stainless steel appliances, perfect for enjoying a cup of coffee or a meal at the optional charming breakfast bar. The bright living/dining area boasts patio doors that let in ample natural light, opening to a private balcony ideal for enjoying the beautiful summer weather. Upstairs, you'll find a spacious primary bedroom with a walk-in closet, the main full bath, and a second bedroom with its own private deck, offering stunning views of the surrounding community. A conveniently located laundry room is also on this level. A second full bath can be added for additional comfort and convenience. BONUS: $15,000 Design Credit - Buyers still have time to choose colours and upgrades, making it a perfect opportunity to personalize your dream space! Conveniently located near amenities, parks, public transportation, schools and more. Enjoy the best of suburban living with easy access to everything you need! Don't miss this opportunity! Images showcase builder finishes. (id:43934)
35 Malvern Drive
Ottawa, Ontario
Welcome to this beautifully maintained and thoughtfully updated 3-bedroom townhouse in a highly convenient and walkable Barrhaven location. Offering a wonderful blend of comfort, functionality, and everyday practicality. The main level features a bright and well-designed layout. Anchored by an updated kitchen with granite countertops, convenient pots-and-pan drawers, ample cabinet storage, and a large window that fills the space with natural light. The adjoining dining area flows seamlessly into the inviting living room, where a cozy corner fireplace creates a warm focal point. From here, step directly out to the fully fenced backyard. The perfect extension of your living space for morning coffee, outdoor dining, or a quiet place to unwind. Upstairs, you'll find three well-proportioned bedrooms, including a spacious primary bedroom complete with customized closet storage to help keep everything organized and within easy reach. The updated bathrooms feature modern finishes and a fresh, move-in-ready feel. Offering both style and convenience for daily routines. The fully finished basement provides a versatile bonus level of living space. Ideal for a family room, home office, workout area, hobby space, or playroom. A large storage area to keep seasonal items and household extras neatly tucked away and out of sight. Outside, the private fenced backyard offers low-maintenance enjoyment. Parking is located directly in front of the unit for everyday ease and accessibility. Situated within walking distance to retail, schools, libraries, parks, transit, and the Walter Baker Sports Centre, this home places you close to the amenities that make Barrhaven living so convenient. A welcoming and well-cared-for home. Ideal for first-time buyers, downsizers, investors, or anyone looking for a comfortable and well-situated townhouse with great value in a sought-after neighbourhood. (id:43934)

