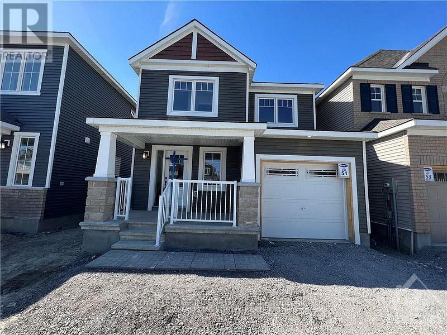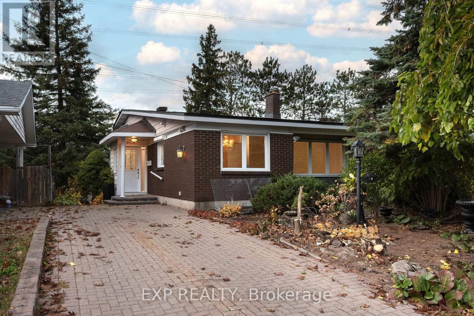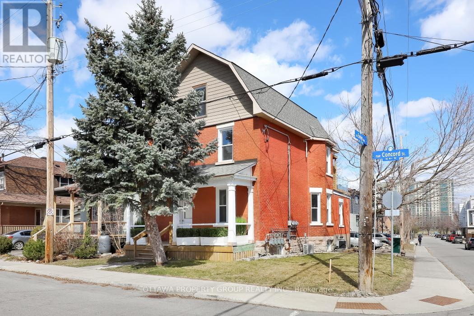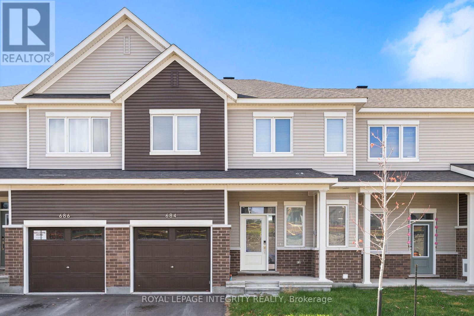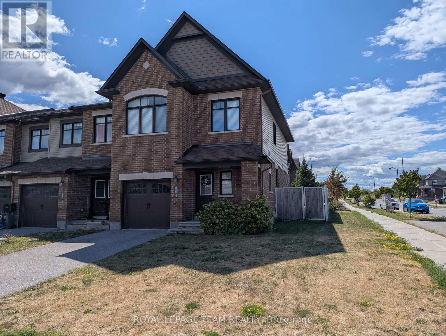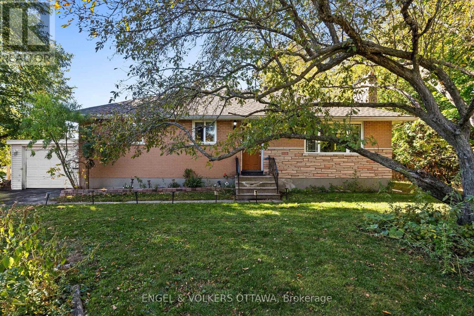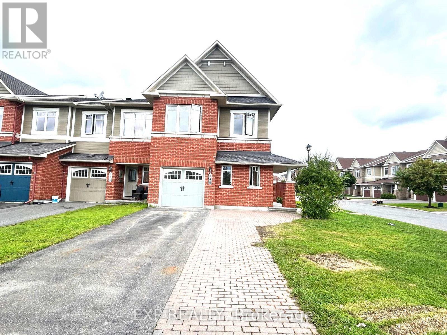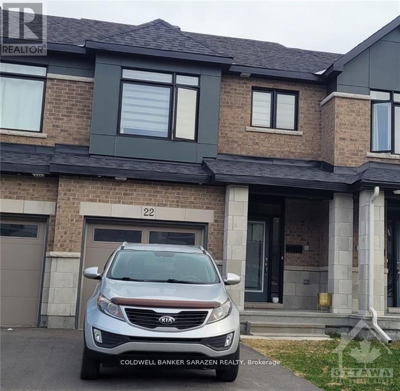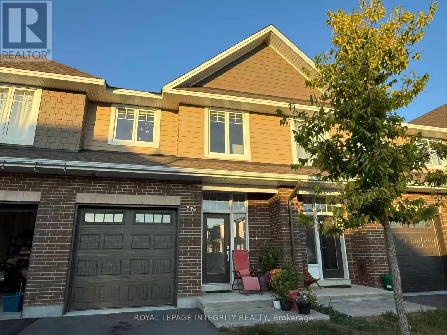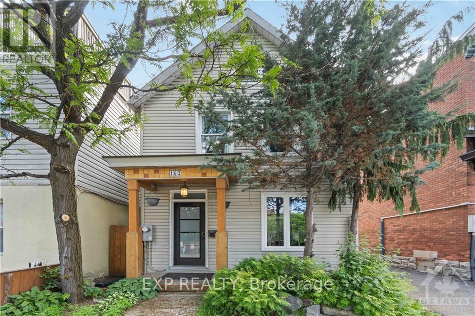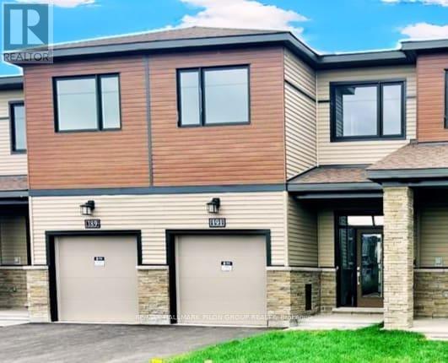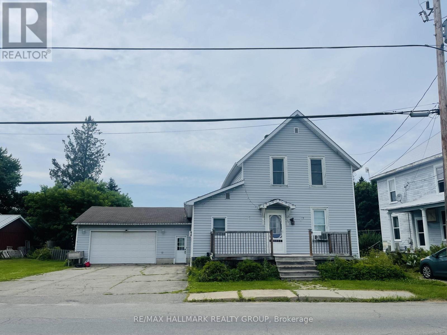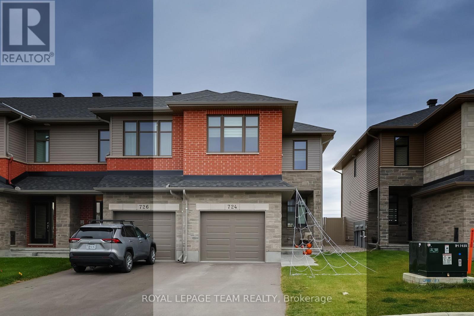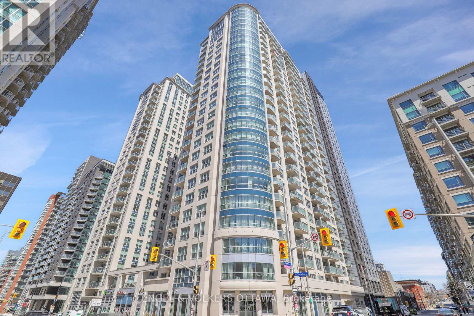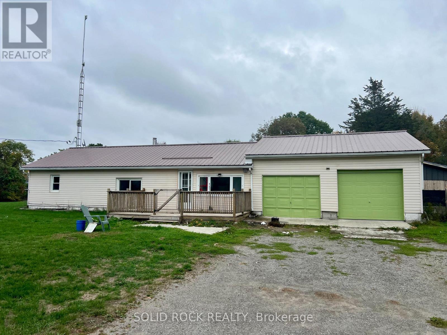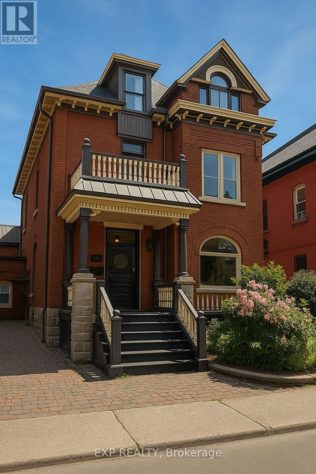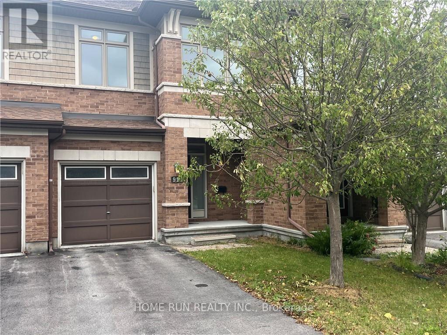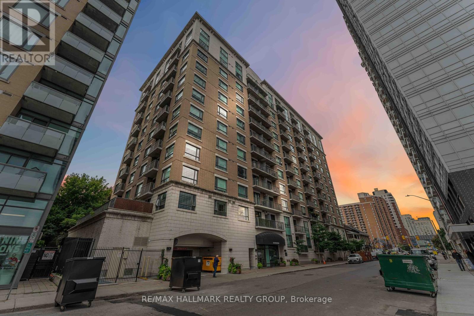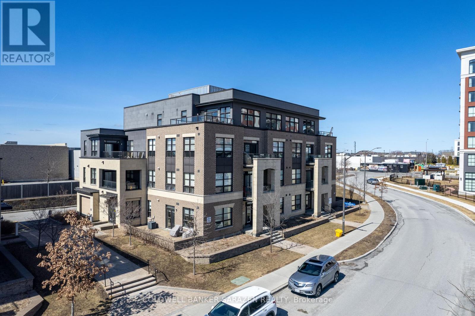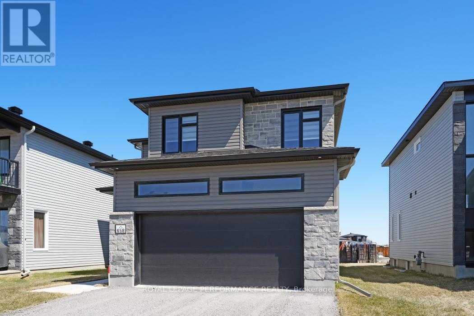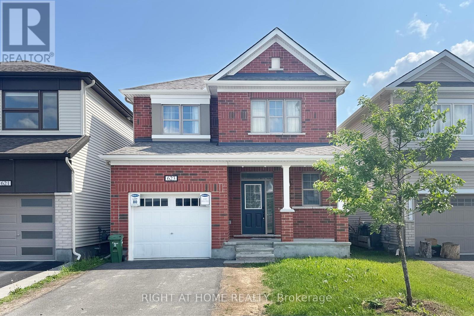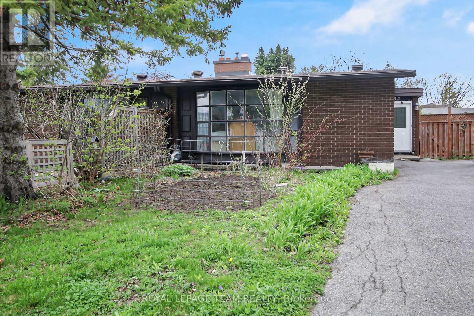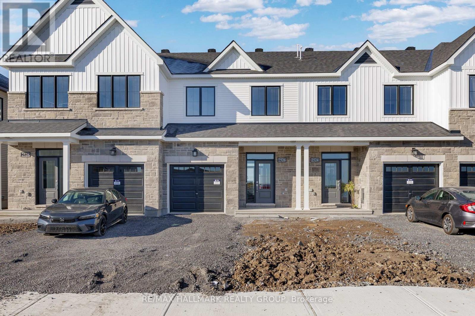We are here to answer any question about a listing and to facilitate viewing a property.
754 Derreen Avenue
Ottawa, Ontario
Welcome home! Live in this charming detached house located in the rapidly growing Stittsville community! This unique 3-bedroom, 2.5-bathroom home offers abundant natural light, premium finishes, and a large, beautiful front porch. Across the tiled foyer, the main level features an extra-large great room and an open-concept kitchen with a breakfast area. The kitchen is spacious and elegantly tiled, complete with stainless steel appliances appliances, a large island, upgraded tall cabinets, and a sleek sterling-grey tile backsplash. Hardwood flooring runs throughout the main floor, adding warmth and elegance.Upstairs, the primary bedroom impresses with a walk-in closet and a 3-piece ensuite. Two additional good-sized bedrooms and another 3-piece shared bathroom complete the second level.Conveniently located close to Highway 417, Tanger Outlets, CTC, Costco, and many other amenities. The photos were taken previously. (id:43934)
109 Woodfield Drive
Ottawa, Ontario
Welcome to this well-maintained and freshly painted bungalow, perfectly located just minutes from Algonquin College, Nepean Sportsplex, shopping malls, parks, and more! This spacious home offers 4 bright bedrooms above ground, including a primary bedroom with a walk-in closet, and 2 elegant 3-piece bathrooms that bring both comfort and style. The large windows throughout fill the home with natural light, creating a warm and inviting atmosphere in every room. Enjoy the fully finished basement, ideal for a family room, home office, or recreation space. Step outside to the fenced backyard, perfect for entertaining or relaxing outdoors. Landscaping to be completed in spring 2026 to create a family-friendly space in the backyard. Additional features include: New light fixtures throughout, 2 surface parking spaces, Vacant and ready for immediate use. This bright, charming bungalow offers comfort, convenience, and an unbeatable location - ready for you to call home (id:43934)
C - 149 Concord Street W
Ottawa, Ontario
This open concept bachelor apartment blends classic charm with contemporary style. Ideal for executives or professional students. The stunning open-concept welcomes you with its elegant hardwood floors, 9ft ceilings, Abundance of natural light and tasteful modern artwork. This unit is has a fully equipped kitchen with stainless steel appliances. In unit full size laundry. Don't forget it does have an out door patio and access to ground side patio. Included parking, wifi, Heat, Hydro and water. Furnished with fully equipped kitchen. (id:43934)
684 Expansion Road
Ottawa, Ontario
Welcome to 684 Expansion Road, a beautiful and modern 3-bedroom, 2.5-bath home available for lease in a highly sought-after neighborhood! Step into a bright and airy living room filled with natural light, perfect for relaxing or entertaining. The open-concept kitchen is equipped with Fridge, Stove, Oven, and Hood Fan, offering both style and functionality for everyday living. Upstairs, the spacious primary bedroom features a walk-in closet and a private ensuite bath, creating your own personal retreat. With washer and dryer included, 2 parking spaces (1 garage + 1 driveway), and a modern layout throughout, this home is designed for comfort and convenience. Ideally located close to parks, playgrounds, schools, shopping, and more, you'll have everything you need just minutes away. (id:43934)
464 Brettonwood Ridge
Ottawa, Ontario
464 Brettonwood Ridge. Minto Mulberry model End Unit. $2800 / month plus utilities. Available Immediately. Rarely available 4 Bedroom model. 2 full bathrooms plus a powder room. Ceramic tile in entry and bathrooms. Quality carpeting and under padding through balance of the home. Master suite has an ensuite bathroom and walk-in closet. Builder finished basement family room. NO pets & no smoking please. Vacant pictures are from when this was previously listed. (id:43934)
43 Cordova Street
Ottawa, Ontario
Beautifully updated and filled with natural light, 43 Cordova Street is an inviting bungalow that sits on a tree-lined street surrounded by mature greenery. The main level opens with a bright and airy living room anchored by a stone-clad fireplace and a large picture window that fills the space with sunlight. The adjoining dining area features a stylish modern chandelier and an architectural wall opening that enhances the connection between rooms, perfect for gatherings or family meals. The renovated kitchen combines rich cherry-toned cabinetry with granite countertops, stainless steel appliances, and a wide window overlooking the backyard- a functional and elegant space for cooking and entertaining. Two comfortable bedrooms, including a spacious primary with mirrored closets, while the updated full bathroom features a tiled tub/shower surround, crisp finishes, and bright vanity lighting for a polished look. The fully finished lower level has a generous recreation room ideal for a home theatre, playroom, or fitness area. A full bathroom with a walk-in shower and contemporary fixtures, and a dedicated laundry area with front-loading appliances and a utility sink enhance the practicality of this level. Outside, a raised wooden deck provides the perfect space for barbecues, outdoor dining, or relaxing in the sunshine, with plenty of green space for gardening or recreation. Located in a peaceful, family-friendly pocket of Nepean, enjoy proximity to shopping and dining along Merivale and Baseline Roads, while also being near parks and excellent schools. Quick access to public transit and major routes makes this the ideal home for those seeking a well-rounded lifestyle! (id:43934)
848 Ashenvale Way
Ottawa, Ontario
This modern remodel 4 bed, 4 bath end-unit townhome on a corner lot . Right across from Boisdale Park . Open concept dining room &living room . Beautiful kitchen with lots of cabinets and Quartz counter top, eating area with patio door access to fenced yard. Main floor den is great for professional working in home. The 2nd level offers a large master bedroom w walk-in closet & ensuite with soaker tub and separate shower. Three more good size bedrooms. Huge size family room in the basement with over-sized window allow for lots of nature light & a gas fireplace to make it cozy and a 3 pc bath, lots of storage space. Modern vinyl flooring and tile through out the whole house, lots of pot lights. Interlock walkway adds to the lovely curb appeal of this home & allows space for 4 cars in the driveway. Walking to many parks, hiking trails, schools & shops. New 5 appliances. (id:43934)
22 Nettle Crescent
Ottawa, Ontario
Wow! South facing Executive Townhouse (2060 Sq. Ft.) in desirable Findlay Creek. It boasts spacious 3 bedroom, 3 bathroom and 9 foot main floor ceiling. Inviting you in on the main floor is a spacious Foyer, partial bath, and inside entry from a single Car garage. Beautiful open concept floor plan with a separate Dining room and Living room with gleaming hardwood flooring, a spacious Kitchen with extra cabinets for storage, Quartz countertop and a separate eating area. Stainless steel appliance in the Kitchen. The second Floor features a spacious Master Bedroom complete with Walk-in-closet and an Ensuite bath. Two other generous size bedrooms, a full Bathroom. Fully finished lower level offers a Family room with a Gas Fireplace, Storage room and Laundry room with Washer and Dryer. Very good location close to shopping, transit, School, playground, Golf, Airport and many amenities. No smoking and no Pets please. (id:43934)
519 Hitzlay Terrace
Ottawa, Ontario
Townhouse for Rent Available December 1st! Located in the desirable Kanata Lakes Richardson Ridge community, this 3-bedroom, 2.5-bathroom home offers an open-concept layout filled with natural light. The main floor features a spacious foyer with inside access to the single-car garage and powder room, hardwood flooring throughout, and a modern kitchen with quartz countertops, tiled backsplash, breakfast island, ample cabinetry, and stainless steel appliances, all open to the living and dining areas with a cozy gas fireplace and access to the backyard through sliding patio doors. Upstairs, the large primary bedroom includes a walk-in closet and a luxurious 5-piece ensuite with soaker tub, oversized shower, and double vanity, while two additional generously sized carpeted bedrooms, a full 3-piece family bathroom, and convenient second-floor laundry complete the level. The finished lower level offers a spacious, carpeted family room and plenty of storage. This family-friendly home is ideally located near Kanata High Tech Park, top-ranked schools, parks, shopping, and public transit. (id:43934)
162 King Edward Avenue
Ottawa, Ontario
Discover this charming three-bedroom home in the heart of downtown Ottawa, where classic character meets modern comfort. Featuring hardwood floors, wide baseboards, and elegant living room columns, the main floor includes a spacious living and dining area plus a kitchen with warm wood accents. Upstairs offers three bedrooms and a stylish 4-piece bath, while the unfinished basement provides ample storage.Just steps from the Rideau River, uOttawa, and the ByWard Market, you'll enjoy easy access to shops, dining, culture, and outdoor activities. (id:43934)
191 Shallow Pond Place
Ottawa, Ontario
Absolutely stunning executive townhouse. Upgrades from top to bottom in this quality Minto build in the family-oriented community of Orleans. Upgraded hardwood flooring welcomes you to an open concept main floor, complete with 9ft ceilings and windows that flood the home in natural light. The modern kitchen features quartz counters, and pantry. The second level features a convenient laundry room & 3 spacious bedrooms including a master suite w/ WIC and ensuite with an oversized glass shower. Enjoy family time in the huge rec room in the basement. Located close to schools, shopping, transit, parks. Rental application, credit check, and current paystubs required. (id:43934)
1088 County Road 16
Merrickville-Wolford, Ontario
It's rare opportunity to find a long term waterfront rental! Located in peaceful Jasper, just minutes from historic Merrickville, this home offers year-round waterfront activity. On a small branch of the Rideau River you can enjoy kayaking, fishing, ice skating and a picturesque view of the water while lounging on the huge deck, in the hot tub or by the fire in the family room. Five bedrooms (or four plus a den), two full bathrooms and an open concept living area facing the water provides plenty of space for family and guests. The spacious deck off the family room overlooks the property and water. The oversized double garage has plenty of space for a workshop or seasonal toys. The home can be rented furnished or unfurnished according to your needs. (id:43934)
724 Ploughman Place
Ottawa, Ontario
Welcome to this beautifully designed end-unit Beckwith model townhome with a 2nd-level family room by Patten Homes, offering approximately 2,045 square feet (as per the builder) of contemporary living space in the sought-after community of Stittsville South. Combining thoughtful design, functionality, and elegant finishes, this relatively new home provides the perfect balance of comfort and style for today's modern family. A welcoming foyer with a split-level feature, powder room, and attached single-car garage with inside entry completes this well-designed layout. The open-concept main floor creates a warm and inviting flow between the kitchen, dining, and living areas-ideal for both entertaining and everyday living. The gourmet kitchen is the heart of the home, featuring quartz countertops throughout, a large island with a breakfast bar, sleek cabinetry, and abundant counter space, opening seamlessly to the bright dining area and spacious living room. A gas fireplace set on a statement wall adds a modern focal point, while large ceramic tiles enhance the home's contemporary appeal. Step outside to the 6' x 4' wood deck and enjoy relaxing moments with no rear neighbours. Upstairs, a large family room with a cozy gas fireplace becomes a natural gathering hub for movie nights or quiet reading. The primary suite is a peaceful retreat with a walk-in closet and a spa-inspired ensuite, while two additional bedrooms share a well-appointed full bathroom. A convenient laundry center on the same level adds everyday practicality. The lower level remains unfinished, offering ample storage and the flexibility to design a future rec room, gym, or office to suit your needs. Located close to schools, parks, shopping, and future green spaces, this end-unit townhome delivers exceptional comfort, convenience, and community in one of Stittsville's fastest-growing neighbourhoods - a modern home that truly has it all. (id:43934)
202 - 195 Besserer Street
Ottawa, Ontario
Fully Furnished! Stylish downtown living awaits in this bright, open-concept 2-bedroom plus den, 2-bath condo with floor-to-ceiling windows, a sleek kitchen featuring granite countertops and stainless steel appliances, and a large private terrace that runs the full length of the unit. The den includes custom built-in shelving, creating the option of a functional home office, while brand new hardwood flooring adds warmth and elegance throughout. The bathrooms feature upgraded cabinetry, adding a touch of luxury. With in-unit laundry, underground parking, a storage locker, and access to premium amenities including a 24-hour concierge, indoor pool, fitness centre, outdoor terrace, and party lounge. Located steps from the LRT, Rideau Centre, University of Ottawa, and the ByWard Market. Also listed for sale, MLS: X12333034 (id:43934)
97 Junetown Road
Front Of Yonge, Ontario
Don't miss your chance to rent this beautiful rural property located on a quiet street! This home features 3 spacious bedroom, a 4-piece bathroom, and a bonus room that can easily be used as a 4th bedroom, office, or flex space. The entire house has been freshly painted and updated with new flooring, giving it a clean and modern feel. Enjoy the convenience of ample parking and a large double car garage-perfect for storage or your vehicles. Step outside to your private backyard, ideal for relaxing or hosting family gatherings during the summer months. Proof of income, credit score, Employment Letter, and completed rental application is required. This is a fantastic opportunity to enjoy peaceful rural living. Book your showing today! (id:43934)
3 - 12 Somerset Street W
Ottawa, Ontario
Bright and beautifully re-modeled apartment in the exceptional Golden Triangle location! This thoughtfully updated unit (2022-2023) offers abundant natural light, a spacious modern layout, and a private oversized deck off the kitchen - perfect for urban gardening or enjoying your morning coffee. Inside, you'll find a large kitchen and living area designed for both comfort and entertaining, complete with stylish finishes and updated fixtures. The cozy gas fireplace adds warmth and ambiance, while in-unit laundry offers everyday convenience. Situated in the heart of Ottawa's Golden Triangle, you're steps from Elgin Street's cafés, restaurants, and shops, as well as scenic walking and cycling paths along the Rideau Canal. The location offers the perfect blend of urban vibrancy and residential charm. The property sits directly across from the Palestinian Embassy, staffed 24/7, providing an added sense of security. RCMP and Ottawa Police are frequently present in the area during special events, ensuring a safe and well-monitored environment. The attentive local owner ensures quick responses to maintenance requests, supported by a trusted team of trades professionals. 1 outdoor parking spot in single lane driveway available. A comfortable, well-maintained home offering modern living, peace of mind, and convenience in one of Ottawa's most sought-after central neighbourhoods. (id:43934)
914 Fletcher Circle
Ottawa, Ontario
Welcome to this beautifully maintained 3 Beds 3 baths townhome, nestled in a sought-after, family-oriented neighborhood. Award winning Addision model with energy star rated. As you step inside, you'll immediately appreciate the main floor's stunning hardwood floors and the open concept layout, which creates a seamless flow perfect for both everyday living and entertaining. The spacious kitchen and living area are bathed in natural light, offering a warm and inviting atmosphere. The home features a convenient walkout basement, providing additional living space that can be tailored to your needs. On the second floor, you'll find three decent sized bedrooms, including a luxurious primary suite with an en-suite bathroom for your personal retreat. Laundry room is conveniently located on 2nd floor, making household chores a breeze. This townhome combines comfort and functionality in a location that's ideal for families. Don't miss the opportunity to make this exceptional property your new home! The following documents are required: Rental application, Government Issued Photo ID, Proof of income/Pay stub/Job letter, EquiFax Full credit report including score. No smoking and no pets. (id:43934)
204 - 200 Besserer Street
Ottawa, Ontario
Welcome to this spacious and modern 2-bedroom, 2-bathroom condo, perfectly situated in the heart of downtown Ottawa. Offering just over 900 sq ft of open-concept living space, this unit features large windows, hardwood floors, and a private balcony to enjoy city views. The sleek kitchen is complete with granite countertops, stainless steel appliances, and a convenient breakfast bar ideal for entertaining. The primary bedroom offers a full ensuite bathroom for added comfort and privacy. Enjoy the convenience of in-unit laundry, and storage locker. This well-managed building includes fantastic amenities such as a gym, indoor pool, party room, and concierge service. Steps to the University of Ottawa, ByWard Market, Rideau Centre, and public transit this location can't be beat for professionals, investors, or first-time buyers! Rent includes heat, water, and building insurance. Book your private showing today and experience urban living at its best! Available today! (id:43934)
304 - 659 Sue Holloway Drive
Ottawa, Ontario
Imagine living in a bungalow-style condo where you can keep the curtains open and still enjoy complete privacy. Entertain guests on your expansive private terrace, offering clear and open views. This sun-soaked 3rd-floor corner unit boasts 9-foot ceilings, indoor parking, and elevator access.The spacious primary suite includes a 3-piece ensuite with an extended 4-foot walk-in shower, paired with a second bedroom and an additional full bath. Oversized windows flood the kitchen, living, dining, and both bedrooms with natural light from three exposures.Highlights include gleaming hardwood floors in the living and dining areas, stainless steel appliances, central air, HRV, in-suite laundry, and a storage locker. The fully accessible building features automatic doors and overlooks a quiet, adult-oriented park with a walking path and benches.Unbeatable location just steps from Cineplex, Indigo, Walmart, LCBO, GoodLife Fitness, Loblaws, Winners, restaurants, and banks. (id:43934)
658 Chillon Street
Alfred And Plantagenet, Ontario
LOCATED IN WENDOVER, ON. Experience modern living in this stunning LESS THAN A YEAR OLD HOME with the balance of the Tarion 7-Year Major Structural Defects Warranty, you'll enjoy peace of mind with luxurious upgrades and elegant finishes. This home features four spacious bedrooms for peaceful retreats and a sleek, modern bathrooms that invites relaxation. The kitchen is open to the spacious dining area, ideal for large family gatherings, with access to the backyard through a patio door. The chef's kitchen, designed for culinary adventures, boasts quartz countertops, stainless steel appliances, walk in food pantry, a centre island breakfast bar and dining areas flow seamlessly into the living room, The bright, open-concept living area, filled with natural light, gas fireplace, is perfect for family gatherings or intimate dinners. Second level bright and spacious primary bedroom w/walk in closet and luxury ensuite w/walk in glass shower and a soaker tub, offering a spa like treatment, three other good size bedrooms w/main bathroom and a second level convenient laundry room. The unfinished basement offers ample storage and is roughed-in and ready for your personal touch whether thats a home gym, media room, or extra living space.. List of upgrades Harwood on main level, tiles, Harwood stairs and hardwood on second level foyer, upgraded carpet in bedrooms, quartz counter tops, pot lights, window blinds, owned hot water tank and much more!!!! Located in a vibrant community with easy access to schools , parks, trails, and more, this home offers a lifestyle of comfort and convenience.Don't miss out on this exceptional home! Schedule your private showing today and step into your dream home! (id:43934)
309 - 100 Pinehill Road
North Grenville, Ontario
Coming June 2026: Kemptville Lifestyles is excited to propose a thoughtfully designed community that will cater to people at all stages of life (future retirement residences to be built). These are All Inclusive Apartments with many different floor plans to choose from! This brand new 1 Bedroom plus Den apartment will feature quartz countertops, luxury laminate flooring throughout, full sized appliances, and 9ft ceilings making the units feeling open and airy. Enjoy your coffee on your 60 sq ft balcony. The building amenities will include a gym, a party room, keyless entry to suite, garbage chute. Parking and storage are available. These future apartments which are well under construction - are perfect for anyone ready to make a move! If you have a house to sell, now is the ideal time to plan ahead and secure your dream apartment for the future. OPEN HOUSE: Come visit our sister location in Perth at 31 Eric Devlin Lane for our Open Houses every Saturday & Sunday from 1-4pm to view what the apartments will look like. (id:43934)
623 Perseus Avenue
Ottawa, Ontario
Beautiful detached home located in Half Moon Bay. Whether you are a young professional or you are looking for a place for your family, this rarely offered new home with south-exposure is sure to impress. This spacious home has 3 bedrooms and 2.5 baths with chef's kitchen, breakfast area, bright living room, formal dining room and plenty of storage spaces in the basement. Primary bedroom has a 4-pc ensuite and walk-in-closet. 2 good size bedrooms, main bath and laundry complete the 2nd level. Fully fenced backyard is perfect for outdoor activities and family fun. Close to schools, parks, Minto Recreation Complex, restaurants, shops and & so much more! Some photos were taken before the previous tenant moved-in. Tenant pays water & sewer, hydro, gas, HWT rental, telephone, cable/internet, grass cutting, snow removal. For all offers, Pls include: Schedule B&C, income proof, credit report, reference letter, rental application and photo ID. Tenant insurance is mandatory. (id:43934)
52 Bowhill Avenue
Ottawa, Ontario
This charming semi-detached 4-bedroom bungalow boasts an excellent location in a wonderful, family-friendly neighborhood. You'll appreciate the convenience of being within walking distance to shops, schools, parks, and public transportation. Plus, Carleton University and Algonquin College are just a short commute away. Inside, the home offers a large living space, featuring an open-concept dining and living area. The bright kitchen is equipped with a newer refrigerator and dishwasher. You'll also find four good-sized bedrooms. The large backyard is perfect for gardening and relaxation. (id:43934)
2526 Espirit Drive
Ottawa, Ontario
Welcome to 2526 Esprit Drive, a brand new, never-lived-in townhome in the desirable Avalon community of Orleans! This 3-bedroom, 2.5-bath home offers a perfect mix of modern design, clean finishes, and functional living space in one of Orleans most popular neighbourhoods. The open-concept main level features luxury vinyl plank flooring, a bright white kitchen with quartz countertops, stainless steel appliances, and a large island ideal for meal prep or entertaining. A powder room is conveniently located off the entry. Upstairs, the spacious primary bedroom includes a walk-in closet and a private ensuite with a glass shower. Two additional bedrooms share a full 4-piece bathroom, with laundry located on the same level for added convenience. The fully finished lower level provides excellent additional space perfect for a family room, play area, or home office. Complete with an attached single-car garage and additional driveway parking, this home sits in a quiet section of Avalon close to parks, schools, shopping, restaurants, and future transit. Tenant pays all utilities. Available immediately, be the first to call this beautiful new build home! (id:43934)

