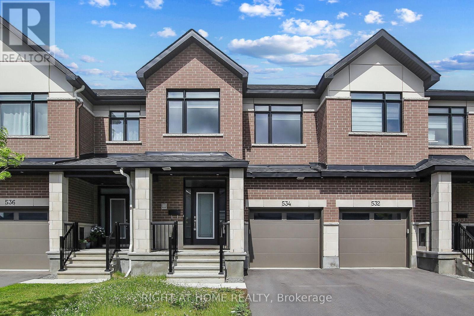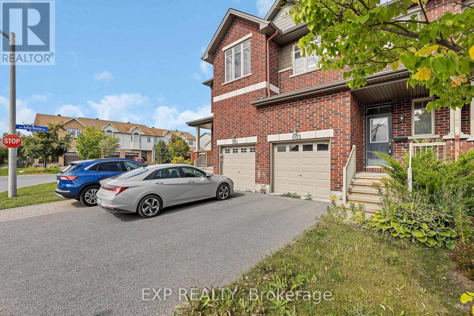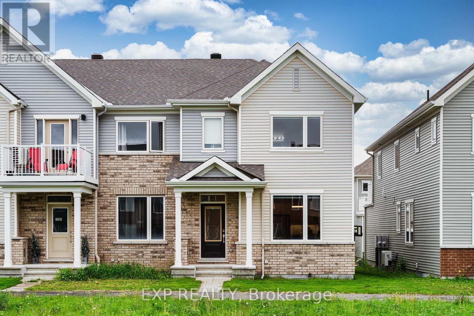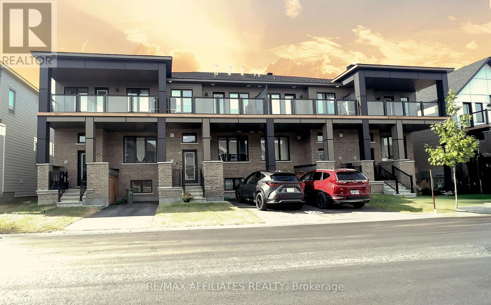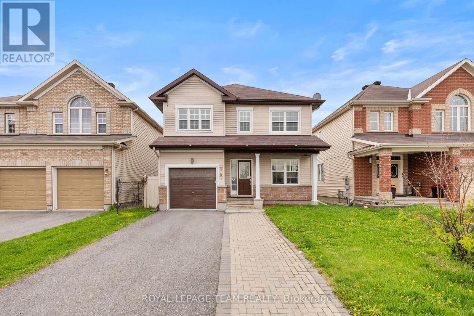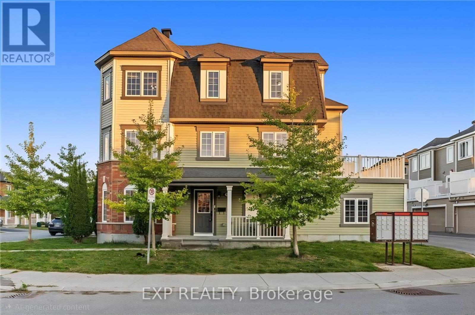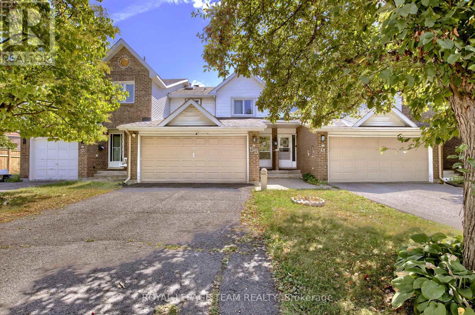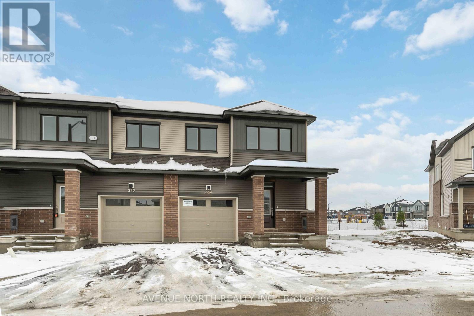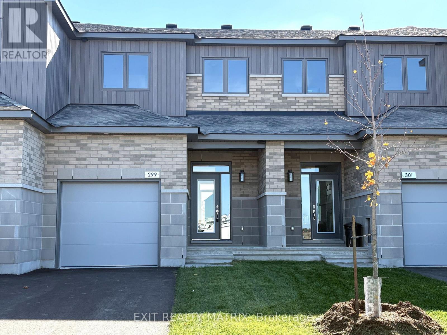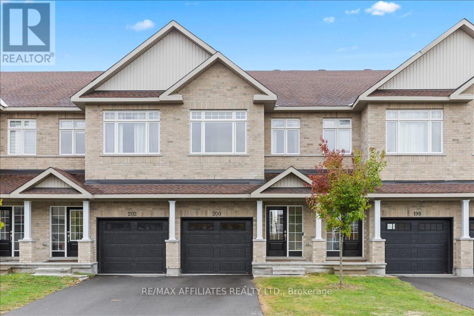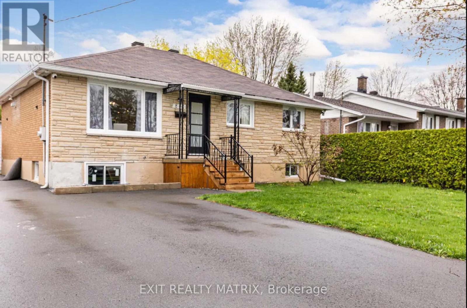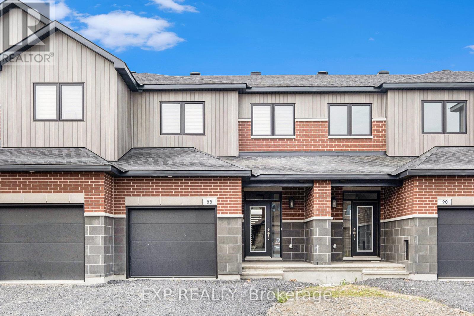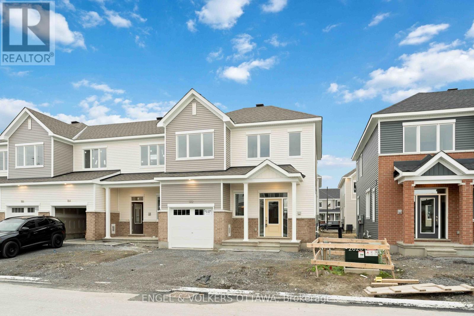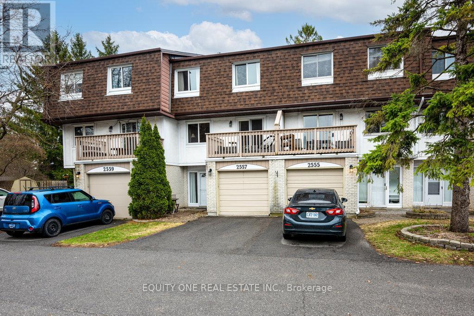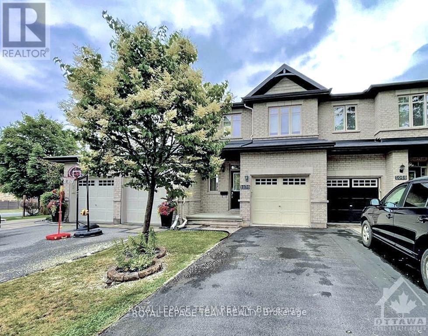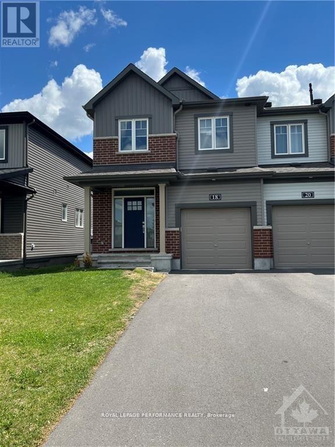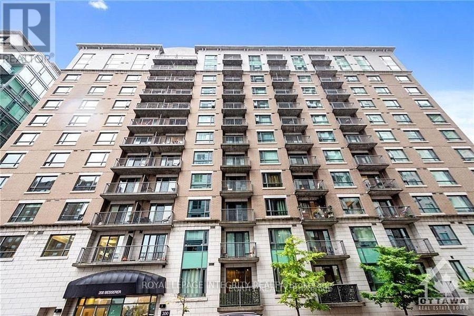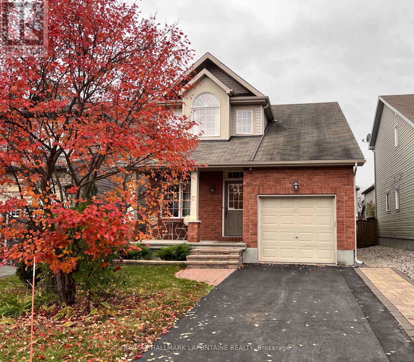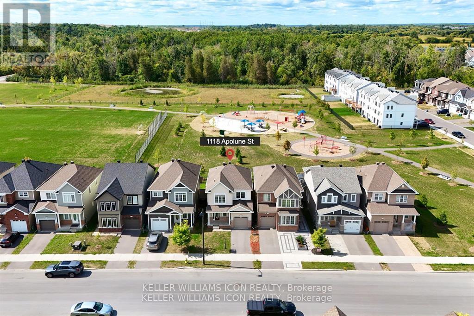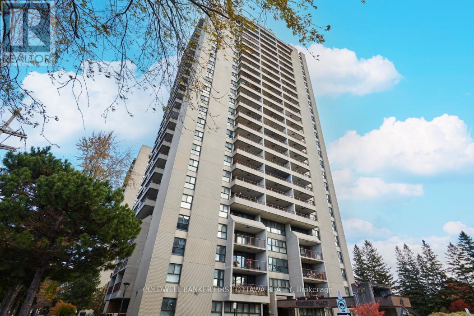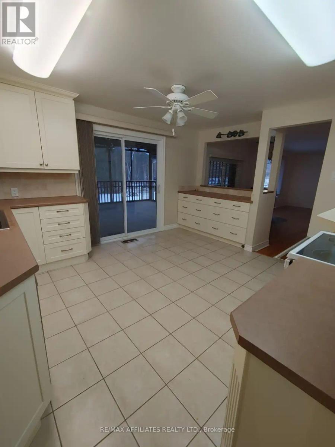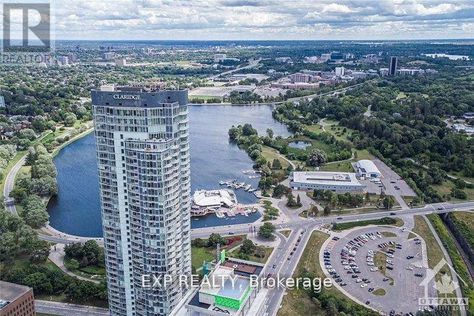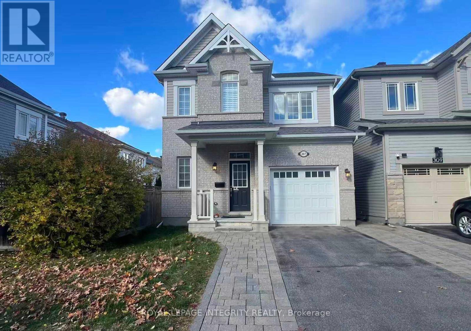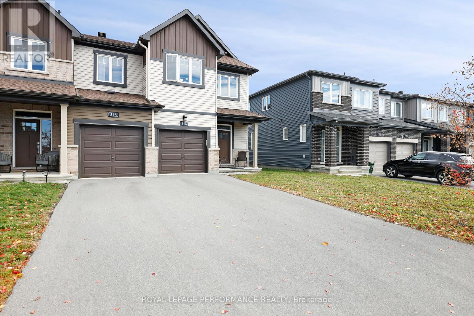We are here to answer any question about a listing and to facilitate viewing a property.
534 Corretto Place
Ottawa, Ontario
Welcome to 534 Corretto Place, a brand-new and beautifully finished over 2,150 sqft Claridge Gregoire model townhome featuring 3 bedrooms, 3 bathrooms, and a fully finished basement, ideally located in the heart of Barrhaven. The main level features an open-concept layout, complete with a spacious living and dining area, rich hardwood and ceramic flooring, a convenient powder room, and a modern kitchen equipped with a quartz island, a large pantry, and with stainless-steel appliances. Upstairs, the primary bedroom boasts a large walk-in closet and a 3-piece ensuite with an upgraded standing shower. Two additional bedrooms, a full bathroom, and a second-floor laundry room add to the home's convenience. The finished basement features a large recreation room with a cozy natural gas fireplace, plus a utility and storage area. Situated within walking distance to schools and parks, and just minutes from Walmart, Costco, Home Depot, the Amazon warehouse, and more. Don't miss this exceptional opportunity! (id:43934)
503 Knotridge Street N
Ottawa, Ontario
Welcome to this beautifully upgraded 3-bedroom, 3-bath Claridge townhome, offering over 1,920 sq. ft. of stylish living space in the heart of the Mer Bleu Conservation Area. Backing onto scenic trails and just minutes from schools, shopping, and family-friendly amenities, this home combines nature and convenience seamlessly. Step into a bright, open-concept main floor featuring gleaming hardwood floors and a spacious living and dining area ideal for entertaining. The modern eat-in kitchen boasts upgraded cabinetry, granite countertops, stainless steel appliances, and a striking tile backsplash. Upstairs, you'll find a generous primary suite complete with a massive walk-in closet and a private 4-piece ensuite. Two additional bedrooms and a full bath offer space and flexibility for growing families or guests. Convenient second-floor laundry makes day-to-day living effortless. Unlike standard models, this home was customized by the builder to include a massive fully finished basement, perfect as a home gym, playroom, or media space. The backyard is fully fenced with a large deck, perfect for relaxing or hosting summer BBQs. Property will be vacant Dec 1st, 2025, Rental Application, Credit Check and employment status required before booking showings. (id:43934)
1082 Chapman Mills Drive
Ottawa, Ontario
Welcome to this gorgeous end unit double garage townhome in Barrhaven. This spacious 3 bed, 4 bath home also features a bonus loft the size of a bedroom and a fully finished basement, offering plenty of flexible living space.The main floor boasts a bright, open-concept living and dining area with stylish upgraded lighting. The sleek U-shaped kitchen includes stainless steel appliances, quartz counters, a breakfast island, and a pantry. You'll love the 9 ft ceilings, 8 ft doors, and bleached maple hardwood throughout both the main and upper levels, including both staircases.Upstairs, the spacious primary suite offers a walk-in closet and private en-suite, complemented by two more great-sized bedrooms, a full bath, and convenient upstairs laundry. The sun-filled loft with walkout balcony is perfect for a home office, playroom, or cozy reading nook.The finished basement with another full bathroom is ideal for a gym, movie room, or guest space. Move-in ready with tasteful, modern finishes throughout and walking distance to Barrhaven Town Centre, Marketplace, parks, schools, trails, transit, and easy access to Hwy 416. Requirements: Rental application, credit score report, proof of income, references, first and last months rent. No pets and no smoking of any kind. (id:43934)
189 Beebalm Crescent
Ottawa, Ontario
Step into elegance with this 2024 Caivan freehold back-to-back townhome in prestigious Barrhaven, designed with style and sophistication in mind. Offering 1475 sq.ft of refined living, this 3-bedroom, 4-bath home blends modern comfort with quality upgrades. The open concept layout features a chef-inspired kitchen with granite counters, glass-top stove, stainless steel appliances, and ceramic finishes. A welcoming foyer flows into a bright living/dining area, with quality laminate and chic powder room. Upstairs, indulge in a serene primary suite with ensuite and walk in closet, a spacious 2nd bedroom, full bath, laundry, and a sun-filled balcony retreat. The finished lower level includes a private 3rd bedroom with ensuite, storage, and utility space. With no backyard to maintain and single surfaced parking, this home is designed for stylish, low-maintenance living near premium amenities. Schedule your private viewing today. (id:43934)
381 Moffatt Pond Court
Ottawa, Ontario
PREPARE TO FALL IN LOVE! Welcome to 381 Moffatt Pond Court in the heart of Barrhaven with easy access to the 416, Costco, Amazon Warehouse, Barrhaven Marketplace, amazing schools, & parks! Built in 2010, this home offers modern finishings with a sizeable lot (36' frontage and 105' depth)! The main floor offers an open living/dining & kitchen area with a main floor office that could be used as a 4TH BEDROOM! Living room boasts a lovely gas fireplace! Kitchen has new appliances, counters, backsplash and more! Upper level features 3 spacious bedrooms and 2 full bathrooms! Master bedroom provides a 3 piece ensuite & large walk-in closet. Fully finished basement is the perfect space for an additional living area, home office, and gym! Fully fenced yard offers a hard to find lot size! Driveway widened/interlocked for 3 car parking. Tenant responsible for all utilities, snow removal & lawn maintenance. Available for immediate possession! Upgrades include: Fully painted 2025, Main Floor & Second Floor laminate 2025, Kitchen cabinets painted 2025, Stove 2025, Dishwasher 2025, Fridge 2025, Hood Fan 2025, New tile floors in ALL bathrooms 2025, Kitchen Counters 2025, Backsplash 2025, Potlights on main floor 2025, Furnace motor 2025 (id:43934)
716 Maloja Way
Ottawa, Ontario
Welcome to this bright and newly renovated south-facing end-unit townhome filled with natural light. With approximately 1,809 square feet of above-ground living space (per builder plans), this home offers a spacious and functional layout perfect for families. The main floor includes a bedroom with an adjacent half bathroom, offering excellent flexibility for use as an in-law suite, guest room, or private office. This level also features a laundry room with storage and a mudroom with direct access to the two-car garage. The second floor showcases fresh updates, including new carpeting, new kitchen tile, LED lighting, and freshly painted walls. The kitchen includes a breakfast bar and dining area and opens onto a large balcony, ideal for enjoying outdoor space. A powder room completes this level. The third floor features three bedrooms and two full bathrooms. The primary bedroom includes a walk-in closet and a private ensuite. The two additional bedrooms are generously sized and share a full bathroom. As an end unit with a side entrance, this home offers added privacy and the feel of a single-family property. Located on a family-friendly street and close to many amenities, including shopping, parks, schools, and transit, this home is move-in ready and provides comfort, space, and convenience. Don't miss out on this beautiful home and book your private showing today! Photos were taken prior to the current tenant taking possession of the property. (id:43934)
55 Mcgibbon Drive
Ottawa, Ontario
Rarely offered row unit with a double garage available for rent in Kanata. This bright, welcoming home offers 3 bedrooms and 3 bathrooms, including a spacious 4-piece ensuite. The main floor features hardwood in the living and dining rooms, along with an eat-in kitchen that opens through sliding doors to a newer deck and a fully fenced, landscaped yard. It's a great setup for everyday living and hosting. Recent updates include new pot lights and upgraded countertops. Upstairs, a skylight fills the stairwell with natural light, leading to generous bedrooms and a full main bath. The home sits in a family-friendly neighbourhood, just steps from Gibbon Park and a short two-minute walk to the Katimavik Preschool Resource Centre. A great fit for a growing family looking for comfort, convenience, and a welcoming community. (id:43934)
364 Les Emmerson Drive
Ottawa, Ontario
Welcome to The Conservancy by Caivan - one of Barrhaven's most sought-after new communities! This beautiful end-unit townhome offers the perfect blend of contemporary design, natural surroundings, and everyday convenience.Step inside to find a bright, open-concept layout with large windows that flood the home with natural light. The spacious main floor features a modern kitchen with quality finishes, a generous living and dining area, and seamless access to the backyard - perfect for entertaining or relaxing.Upstairs, you'll find three spacious bedrooms, including a primary suite with a walk-in closet and private ensuite bath. A finished lower level provides a versatile space ideal for a family room, home office, or gym and a bedroom. The lower level comes with a full bathroom. Situated on a quiet street steps from parks, walking trails, and wetlands, this home offers a peaceful lifestyle within minutes of major amenities, schools, and future rapid transit. (id:43934)
299 Labelle Street
Russell, Ontario
*PLEASE NOTE, SOME PHOTOS HAVE BEEN VIRTUALLY STAGED* Welcome to this beautifully designed, newly built townhome perfectly located in one of Embrun's most sought-after neighborhoods! This modern home offers the perfect balance of style, comfort, and convenience - just steps away from parks, schools, recreation, and walking trails. Step inside to discover an open-concept main level featuring high ceilings, large windows, and elegant finishes that fill the home with natural light. The chef's dream kitchen boasts sleek cabinetry, a sit-at island, and modern appliances, flowing seamlessly into the dining area and the inviting living room complete with a cozy fireplace - ideal for entertaining or relaxing. Upstairs, you'll find three spacious bedrooms and two full bathrooms, including a luxurious primary suite with 2 walk-in closets and private ensuite. The convenience of upstairs laundry makes everyday living effortless. The finished basement offers additional living space perfect for a family room, home gym, or office, along with a large storage area for all your needs. Don't miss your chance to call this stunning Embrun home yours - modern living in a prime location! (id:43934)
200 Hooper Street
Carleton Place, Ontario
Client remarks: Modern 4 bed, 2.5 bath home nestled in the family friendly community of Carleton Landing. This home offers timeless charm with the classic brick exterior and beautiful covered front porch. Open concept main floor w/ 9 foot ceilings. Spacious living room w/ large windows flooding the space w/ natural light. Modern kitchen w/ stylish granite countertops, oversized centre island w/ 4 stool seating, shaker cabinets, amble floor to ceiling cabinetry, sleek stainless steel appliances. Main floor complete w/ 2 piece powder room and interior access to the garage. Upstairs, 4 generously sized bedrooms, including a spacious primary w/ a walk-in closet and a luxurious ensuite w/ quartz countertop vanity and stand up glass shower. Enjoy added convenience w/ second floor laundry, a large linen closet and a second full bath. The unfinished basement offers the perfect space for all of your storage needs. Unwind in the backyard whether youre entertaining or relaxing. Situated near parks, schools, grocery store, restaurants, etc. this is the perfect place to call home! credit check, photo ID, employment letter and recent pay stubs to accompany all offers. No pets, no smoking. (id:43934)
A - 848 Willow Avenue
Ottawa, Ontario
Welcome to 848 Willow Ave Upper Unit, a beautifully renovated fully furnished 3-bedroom, 1-bathroom upper-level bungalow offering all utilities included for a hassle-free lifestyle. The open-concept layout has been completely redesigned, seamlessly connecting the bright living room, dining area, and modern kitchen with updated cabinetry and a spacious island. A built-in laundry area adds everyday convenience, while the generously sized bathroom features a double-sink vanity perfect for busy mornings. Step outside to enjoy your private backyard space, ideal for relaxing or entertaining. Located in a peaceful family-friendly neighborhood, you're just minutes from Place d'Orléans Mall, Petrie Island, and have easy access to Downtown Ottawa for shopping, dining, and outdoor adventures. This move-in-ready upper-level home combines style, comfort, and location. Flooring: Hardwood. (id:43934)
88 Richelieu Street
Russell, Ontario
AVAILABLE FOR IMMEDIATE OCCUPANCY! Check out this nearly new (built in 2025) modern 3 bedroom townhome located in the heart of Embrun. The main level offers a bright, open-concept layout with hardwood flooring throughout the living and dining areas (tile in wet areas), a pristine kitchen with plenty of cabinetry, and a convenient powder room. Upstairs, the spacious primary suite includes a walk-in closet and a 3 pc ensuite with large shower enclosure. Two additional bedrooms, a main bath and laundry round out the second level. The fully finished basement adds even more living space with a recreation room that could make the ideal home office, workout space or play room! Enjoy a great location within walking distance to lots of amenities; schools, grocery stores, restaurants, the arena, banks and more. A great rental opportunity for those looking to settle in Embrun! Tenant pays for rent plus all utilities & rental items. Easy to view! (id:43934)
182 Ryan Reynolds Way
Ottawa, Ontario
Discover 182 Ryan Reynolds Way a brand new, over 2,000 sq. ft. end-unit townhome in the heart of Avalon, Orleans. Designed for modern living, it features 3 bedrooms, 2.5 bathrooms, and a finished basement for extra flexibility.The main floor's open layout showcases 9-ft ceilings, a sleek kitchen with quartz countertops, tiled backsplash, stainless steel appliances, and an inviting flow into the dining and living areas. Upstairs, enjoy a bright primary suite with a walk-in closet and ensuite, plus two additional bedrooms and a full bath. The finished lower level adds valuable living space for a home office, gym, or media room.As an end unit, you'll love the extra sunlight and added privacy. Ideally located near Don Boudria Park, Summerside West Pond, schools, and the upcoming Orléans-Sud Elementary, this home blends comfort, style, and convenience. The home will have all 5 appliances installed prior to occupancy. (id:43934)
2557 Flannery Drive
Ottawa, Ontario
This stylish 3-storey home offers the perfect blend of space, comfort, and convenience in one of Ottawa's most sought-after locations! The main level features a welcoming foyer, spacious bedroom with patio door access to the private backyard-ideal for guests, a home office, or gym-plus a convenient powder room and laundry/storage area.The second level impresses with a sun-filled family room boasting generous proportions, perfect for relaxing or entertaining. The large eat-in kitchen offers ample cabinetry and counter space, making family meals and hosting a breeze. Up the elegant curved staircase, you'll find three bright and roomy bedrooms along with a beautifully updated full bathroom featuring luxurious heated floors. Enjoy the ultimate lifestyle just moments from Mooney's Bay Beach, scenic walking and biking trails, shopping, schools, and transit. With its spacious layout, modern updates, and unbeatable location, this townhome truly has it all-comfort, style, and convenience! (id:43934)
1070 Ottenbrite Crescent
Ottawa, Ontario
What a fabulous home in much sought after Kanata Lakes. In boundary of Ontario top ranked elementary & high schools, natural trails, hockey areas, high-tech campuses, shopping at Centrum & Outlet malls, very easy access to Highway 417. Beautifully upgraded galley-styled kitchen featuring raised serving counter, walk-in pantry and slide-out shelves. Open concept living & dining on gleaming hardwood floors. Upper level a primary bedroom with walk- in closet, home office/den/reading area, a luxurious 4-piece Ensuite featuring with separate shower stall and oval Roman tub, 2 other good sized bedrooms and a 4-piece main bathroom. Impressive walk-out lower level boasts spacious family room accented by a natural gas fireplace filled with natural light. Fully fenced backyard, large ground level deck making a perfect place for entertaining. Listing photos were taken before tenants took possession. Non smoker only; No pets; Single family rental. (id:43934)
18 Gardenpost Terrace S
Ottawa, Ontario
AMAZING well maintained Minto built 3 bed, 3 bath End Unit Townhouse, located in a fantastic location in the family friendly community of Avalon West, NO DIRECT REAR NEIGHBOURS close to schools, amenities, recreation, new Montfort Hub and transit. Hardwood throughout main level, large open kitchen , stainless steel appliances. Finished basement with plenty of storage . Primary Bedroom with walk in closet, ensuite w/ soaker tub, walk to parks, public transport, schools, shops, and more. Book your Showing Today!, Flooring: Hardwood, Ceramic, Flooring: Carpet Wall To Wall (id:43934)
611 - 200 Besserer Street
Ottawa, Ontario
Prime Location! Perfect for Work and Study - Just Steps from the University of Ottawa!Welcome to this bright corner unit condo featuring 2 spacious bedrooms + den, 2 full bathrooms, and underground parking. Enjoy abundant natural light throughout the open-concept layout.The modern kitchen offers a breakfast bar, granite countertops, and flows seamlessly into a generous living area-ideal for relaxing or entertaining. Additional highlights include Brazilian Cherry hardwood floors, in-unit laundry, and tasteful finishes throughout.Located just a short walk from the University of Ottawa, ByWard Market, Rideau Centre, and public transit, this condo offers unbeatable convenience.Residents can also enjoy fantastic amenities such as an indoor pool, sauna, fitness centre, and party room. Photos were taken previously. (id:43934)
345 Jasper Crescent
Clarence-Rockland, Ontario
Step into this well-cared-for, original-owner home located on a quiet street in a great community, walking distance to schools. The main level welcomes you with warm hardwood floors that flow through the open-concept living and dining area. The bright kitchen features a breakfast nook with a view of the living room and patio doors to the backyard - great for everyday family time. Upstairs, you'll find three spacious bedrooms, including a comfortable primary suite complete with its own 4 pc ensuite. The second-floor laundry room adds a nice touch of convenience.The recently renovated basement feels like a true extension of the home, offering a spacious rec room, a fresh 3-piece bathroom with walk-in shower, and a den with two bright windows - perfect for guests, teens, or a flexible living setup. Outside, the fully fenced yard and deck offer a great spot for summer BBQs and relaxed gatherings with friends and family. (id:43934)
1118 Apolune Street
Ottawa, Ontario
Backing directly onto a park with no rear neighbours, this beautiful single detached home offers exceptional privacy and scenic views. Nestled in one of Ottawa's most family-friendly neighbourhoods, it's designed for comfort, convenience, and connection. Inside, you'll find a bright, sun-filled layout with modern finishes throughout. The home features 3 spacious bedrooms and 3 bathrooms-perfect for families seeking both function and style. Large windows fill the living spaces with natural light, while the open, practical floor plan makes everyday living effortless. Enjoy easy access to quality schools, parks, shopping, playgrounds, and the upcoming supermarket, all within walking distance. This unfurnished home is move-in ready and waiting for your family to call it home. Immediate occupancy, apply now! (id:43934)
503 - 1785 Frobisher Lane
Ottawa, Ontario
Perfectly located 3-bedroom, 2-bath condo in beautiful Riverview Park at Frobisher Place. Just steps from the Rideau River walking and biking paths, with OC Transpo to the airport and downtown right across the street. This bright and modern condo features updated flooring, an open-concept living and dining area with floor-to-ceiling patio doors leading to a large balcony, and a custom-built kitchen with granite countertops, breakfast bar with stools, and a stylish backsplash. The spacious primary bedroom includes a 4-piece ensuite bathroom, and the two additional bedrooms are perfect for family, guests, or a home office. Laundry is conveniently located right outside the apartment. Enjoy an impressive list of amenities, including an indoor pool, a mail room, secured bike storage, workshop, library, gym, games room, BBQ area, car wash station, storage locker, heated underground parking, and an on-site convenience store. Ideally situated just 5 km from the University of Ottawa and 3 km from the Faculty of Medicine, CHEO, and the Ottawa Hospital General Campus, this location offers easy access to shopping, parks, and transit. Rent includes heat, hydro, underground parking, and storage locker. Tenants pay for internet and cable. For more details about Frobisher Place and its amenities, please visit the building's website linked in this listing. (id:43934)
Unit A - 4918 Leitrim Road
Ottawa, Ontario
For Rent - Semi Detached bungalow on Leitrim Road, just 15 minutes from Parliament Hill via the Anderson Exit. This charming home features a bright and spacious living room with a cozy fireplace, a generous kitchen and eating area that opens to a large screened porch overlooking a private, treed lot. The main floor offers two comfortable bedrooms and a full bathroom with storage. The finished lower level provides a large recreation room with a fireplace and a den, perfect for a home office or additional living space. Additional features include an attached garage with inside entry and convenient laundry area. Monthly rent is $2,800 + included utilities. Applicants must submit a rental application, credit report, and references. First and last month's rent required. (id:43934)
3702 - 805 Carling Avenue
Ottawa, Ontario
This gorgeous condo boasts two bedrooms, one bathroom, and stunning views of the North and west of the city, It is located by Dow's lake where you can enjoy during warm summer days. Quarts counter top and high end appliances and cabinetry in the kitchen. Large windows all over the place make it bright and enjoyable in all seasons. Both bedrooms have large closets for your convenience. Shared balcony off of both bedrooms, and the 9-foot ceilings add a touch of luxury. Plus, it's conveniently located right beside Little Italy, which is full of many great restaurants and only a short drive to downtown Ottawa. Enjoy the spacious Gym with the best view over the Lake, Indoor Pool,Sauna, Theatre & Party room! This unit also includes a parking space for your convenience. The spacious Locker is just behind the Garage on P06, Garage number is F39. IDs, Employment letters, Pay stubs & Credit Reports to accompany all applications. (id:43934)
307 Meadowbreeze Drive
Ottawa, Ontario
Call this one home! This meticulously maintained detached 3-bed, 3-bath home is located in the highly sought-after Emerald Meadows-Trailwest community. A welcoming foyer leads into a bright, open-concept living and dining area with gleaming hardwood floors and a cozy gas fireplace. The upgraded kitchen features extended cabinetry, pot lights, deep drawers, stainless steel appliances, granite countertops, and a stylish breakfast bar. Upstairs offers a spacious primary bedroom with walk-in closet and a luxurious 5-piece ensuite, two additional bedrooms, a main bathroom, and a versatile laundry room currently used as an office (washer and dryer are in the basement). The fully finished lower level provides a large family room and ample storage, while the fully fenced backyard with a huge deck is perfect for summer gatherings. Conveniently located just 4 minutes from Walmart Superstore, and steps to parks, tennis courts, schools, and other popular amenities. (id:43934)
318 Guppy Grove
Ottawa, Ontario
Welcome to this beautifully maintained 3-bedroom, 2.5-bath executive townhome located in the highly sought-after Orléans-Cumberland community!This bright and spacious home offers a perfect blend of comfort, functionality, and elegance-ideal for families and professionals alike.The main floor features an inviting open-concept layout with hardwood flooring, large windows, and an abundance of natural light. The modern kitchen is equipped with stainless steel appliances, extended cabinetry, and a generous island-perfect for cooking, entertaining, or family meals. The adjoining dining and living areas create a warm, welcoming flow throughout the space.Upstairs, the primary suite includes a walk-in closet and private ensuite, complemented by two additional bedrooms, a full bath, and convenient second-floor laundry. The fully finished lower level provides a versatile recreation area-ideal for a home office, gym, or entertainment space.Step outside to enjoy a fully interlocked, fenced backyard offering complete privacy-perfect for summer gatherings or quiet relaxation. Additional features include an attached garage with inside entry and a private driveway.Located in a family-oriented neighbourhood close to top-rated schools, François Dupuis Recreation Centre, beautiful parks, walking trails, shopping plazas, restaurants, and public transit, with quick access to major routes for an easy commute downtown.Applicants to include rental application, employment verification, credit report, and photo ID. No smoking; small pets may be considered.A perfect combination of style, comfort, and location-discover the best of Orléans living today! (id:43934)

