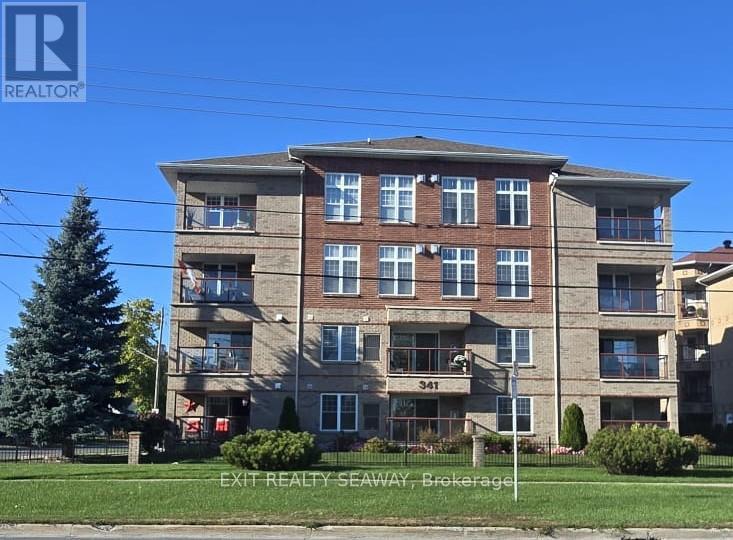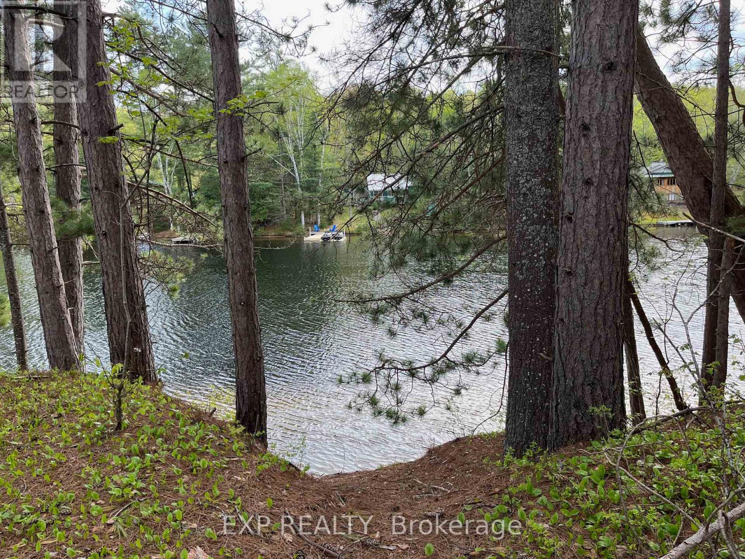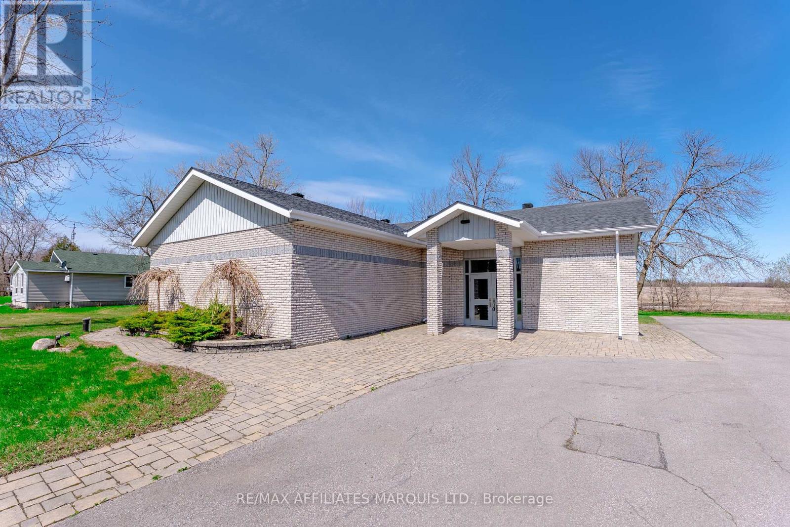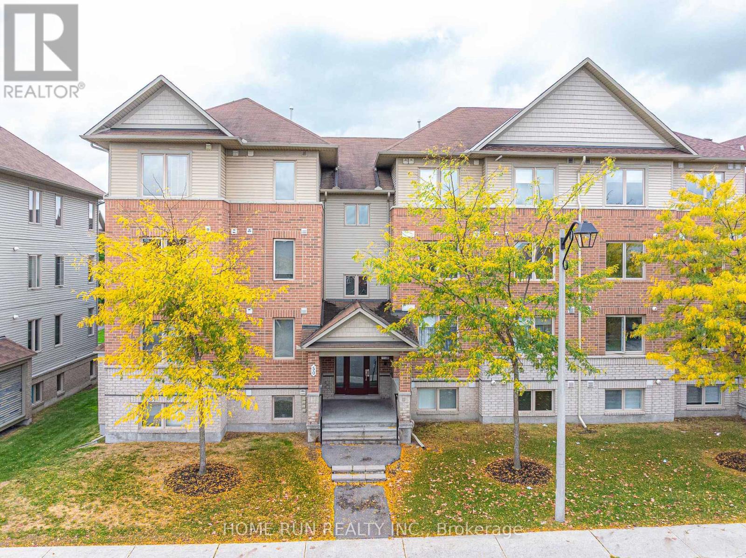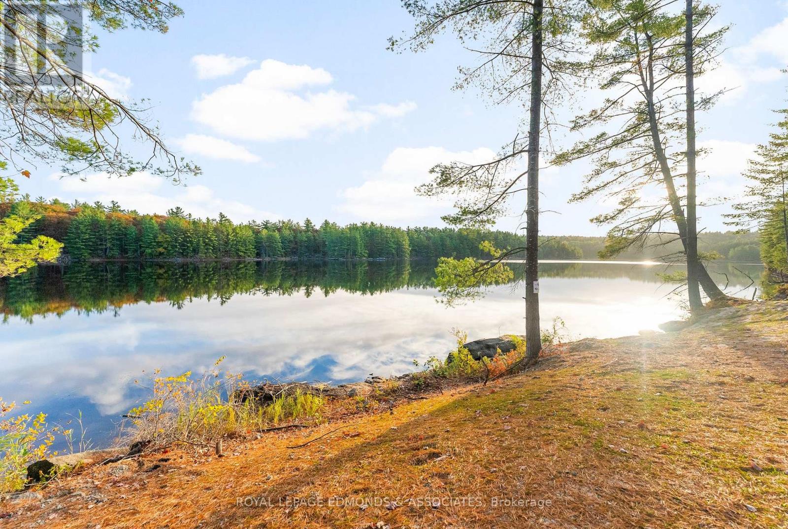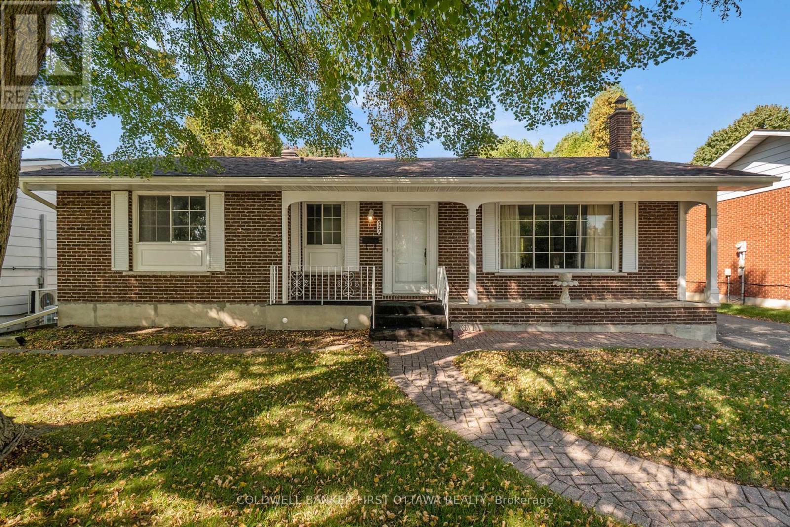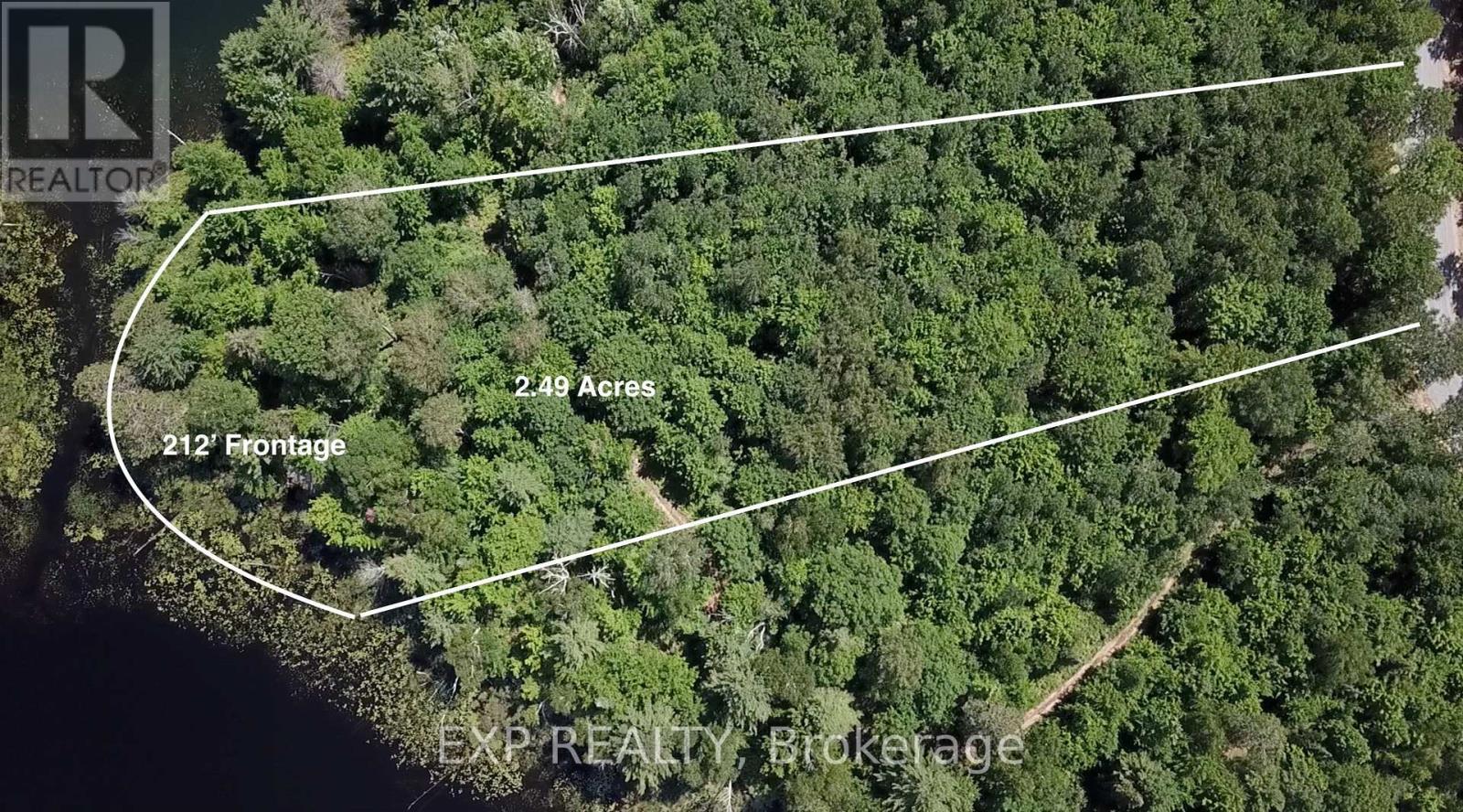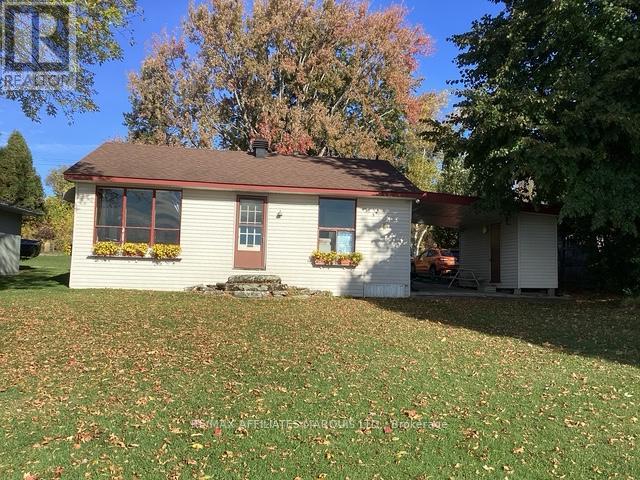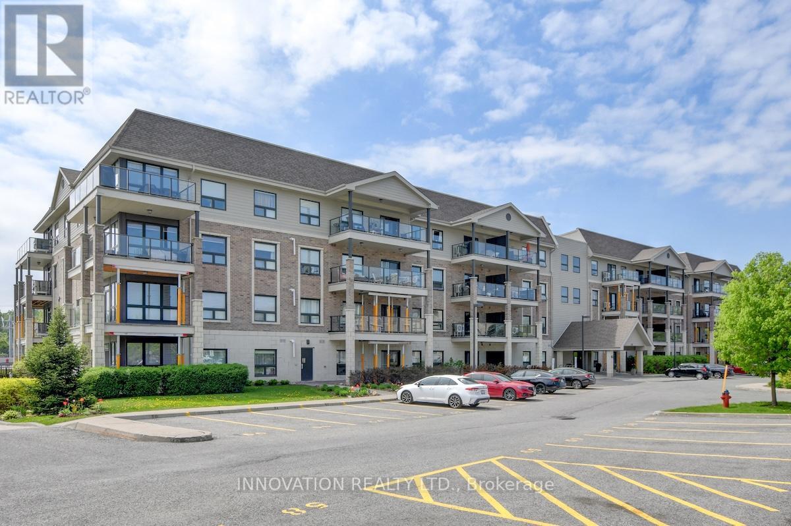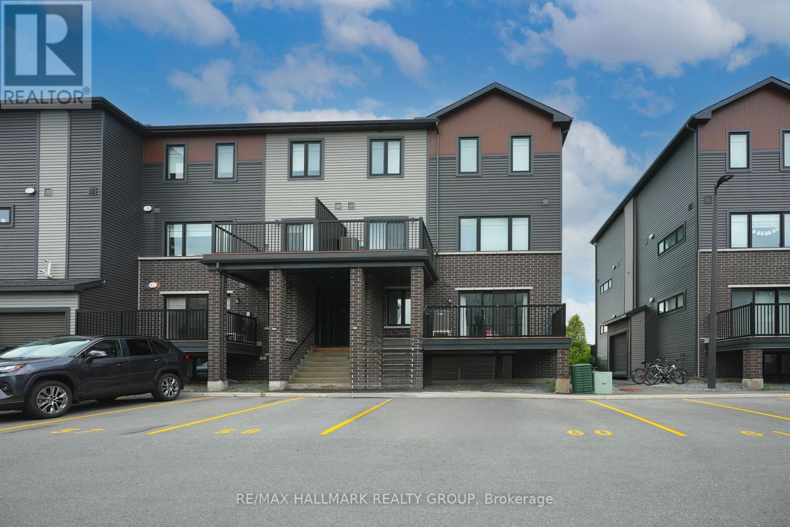We are here to answer any question about a listing and to facilitate viewing a property.
201 - 341 Water Street W
Cornwall, Ontario
Experience the best of Cornwall living in this bright and inviting corner-unit condo at 341 Water Street West. Perfectly situated across from the scenic St. Lawrence River, this home offers relaxing water views, easy access to Lamoureux Park, and a short walk to downtown boutiques, cafés, and restaurants.Inside, youll find an open-concept layout filled with natural light. The kitchen provides generous counter space and overlooks the dining and living areas ideal for both everyday living and entertaining. The living rooms gas fireplace adds warmth and comfort, while patio doors lead to a private balcony where you can enjoy peaceful river views and the changing seasons. The spacious primary bedroom features a walk-in closet and a beautifully updated 3-piece en-suite bathroom, creating a restful retreat. A second bedroom offers flexibility for guests, a home office, or hobby space, and is conveniently located near the updated 3-piece main bathroom. Additional highlights include in-suite laundry, a dedicated storage area, new bedroom carpeting, and two renovated bathrooms completed within the past year. This well-maintained building continues to see improvements, including a new front walkway, upcoming driveway replacement, and fresh interior paint. Residents enjoy underground parking, a private storage locker, and a community patio with BBQ are a perfect for gatherings with friends and neighbours. Offering comfort, convenience, and a prime north waterfront location, this condo provides an ideal opportunity to enjoy Cornwall's vibrant riverfront lifestyle. All offers must be irrevocable for 24 hours, excluding Sundays. (id:43934)
Lot 30 Sandy Shores Trail
Madawaska Valley, Ontario
This lightly treed, south-facing waterfront lot offers 165 feet of frontage on the Madawaska River, with access to over 90 km of boating. Spanning 1.13 acres, the property is nicely elevated from the water's edge and provides ample space to build your ideal home or cottage. A drilled well is already in place, adding convenience and value.The waterfront features a welcoming sandy, shallow entry-perfect for swimming, launching a dock, and taking in the beautiful views across Kamaniskeg Lake. Chippawa Shores is a freehold waterfront community thoughtfully designed with privacy and exclusivity in mind. This is your opportunity to be part of a development where families create lasting memories for generations to come. Enjoy joint-use access to The Lodge, The Great Lawn, and The Beach-featuring over 1,200 feet of pristine, western-facing sandy shoreline, ideal for swimming, beach volleyball, and watersports. A private road ensures year-round access. Minimum build size is 1,250 sq. ft., with no timeline to build. Municipal by-laws and the Ontario Building Code govern what and where you can build, giving you flexibility to design your perfect retreat while preserving the integrity of the community. (id:43934)
14233 County Rd 18 Road
South Stormont, Ontario
Just 20 minutes from Cornwall, this well-kept, wheelchair-accessible approximately 2,100 sq. ft. building on 0.84 acres offers exceptional versatility. Formerly used as a place of worship, it's perfectly suited for a wide range of business uses! The spacious layout features a welcoming lobby, reception area, coat room, and kitchenette-ideal for greeting clients or supporting day-to-day staff needs. Two accessible washrooms provide added convenience for employees and visitors. Additional rooms include a cleaning room, storage areas, and a utility room. Recent upgrades include a newer roof, modern HVAC system, refreshed interior, paved parking, interlocking, updated landscaping, exterior lighting, and more. A major renovation and addition completed in 2001 further elevates the property's functionality. Ample outdoor space and a large parking lot boost its overall convenience and appeal. Whether you're looking to stop renting or expand your operations, this property presents a fantastic opportunity to invest in a versatile space with endless potential. Come explore everything it has to offer! As per form 244 Seller requires 24h irrevocable on all offers. (id:43934)
6 - 50 Barnstone Drive
Ottawa, Ontario
Welcome home! This spacious & bright south-facing 2 bedroom, 2 bathroom condo is delightful inside and out and move-in ready. Simply unpack and relax! Wide open concept floor plan with Beautiful kitchen & large center island offers plenty of counter/storage space. Good sized bedrooms with fabulous oversized main bath. Cozy balcony overlooks the walking paths & park space below. Fantastic location & just steps to grocery store, pharmacy & Tim Hortons! Also close to public transit, schools, eateries and shops. Parks, Vimy Memorial Bridge, the Rideau River & all amenities of both Barrhaven and Riverside South communities - Whether it's for everyday living or entertaining -this home is sure to please! Just move in, enjoy and start making wonderful memories. - don't miss out on this amazing opportunity. Parking spot #13. 24hr irrevocable on offers. (id:43934)
Lt 12 Voyageur Bay Trail
Whitewater Region, Ontario
Tucked away from the main channel of the Ottawa River in the tranquil waters of Voyageur Bay, this 1.2-acre property offers peace, privacy, and the perfect canvas for your off-grid dream home or cottage retreat. Located in a picturesque rafting community, this high and dry lot is situated in an area where water levels remain stable year-round thanks to dam control - no flooding worries here! The lot comes fully prepared and ready for construction. A gravel driveway leads you into the property, where a cleared building pad awaits your vision. A drilled well is already in place, and engineered site plans detail the building pad location, well, and septic layout, taking the guesswork out of your build. While there is currently no hydro access, the area is ideally suited for solar or propane power systems, offering you the opportunity to live sustainably and self-sufficiently in a serene riverside setting. Ideally located just over an hour from Kanata, 30 minutes to Renfrew, and 45 minutes to Pembroke, you'll enjoy both seclusion and accessibility. Whether you're looking for a weekend escape, a retirement getaway, or a full-time residence immersed in nature, this property offers the rare combination of readiness, seclusion, and natural beauty. Enjoy easy access to the river, local rafting adventures, and the surrounding wilderness. Don't miss your chance to build your ideal lifestyle in this one-of-a-kind bayfront community. 24 Hour Irrevocable on all offers. (id:43934)
521 Ridgewood Drive
Cornwall, Ontario
Presenting 521 Ridgewood Drive, steps to the Cornwall Community Hospital. A well appointed all brick bungalow with a large bright living room, dining room with bay window, kitchen with breakfast bar, oak cupboards and an exit to the backyard terrace. Two bedrooms, bathroom and laundry room which could be converted into a third bedroom are on the main level. In the basement, you will enjoy the substantial yet cozy family room with gas fireplace, the workshop ,office, a three piece bathroom and plenty of closets for storage. You will appreciate the 4 car parking space and extra large backyard with mature trees and drilled well with disconnected submersible pump-status unknown. 2025 Upgrades are: roof, hot water tank, water meter and the furnace servicing. The furniture is also for sale if interested. Chair lift available but not installed. Allow 24 hour irrevocable on all offers. Dishwasher is included as is condition-not operating. Park in Driveway and not on Ridgewood as is it a NO PARKING Zone. This property is an Estate Sale; is sold as is where is. We are looking forward to your visit. (id:43934)
Lot 9 Casson Trail
Madawaska Valley, Ontario
With a combined 215 feet of frontage and scenic views overlooking both Green Lake and Labrador Lake, this property offers a truly unique natural setting. Situated on 2.52 acres, Lot 9 is one of the larger estate lots in the community, providing the peaceful rural experience so many seek beyond the bustle of city life. Located just 10 minutes from Barry's Bay, you'll have easy access to all local amenities while enjoying the serenity of your private retreat. Chippawa Shores is a freehold waterfront community designed with privacy and exclusivity in mind - an opportunity to be part of a development where family memories are made for generations. Residents enjoy joint-use access to The Lodge, The Great Lawn, and the Beach, featuring over 1,300 feet of western-facing sandy shoreline - perfect for swimming, beach volleyball, and watersports. The private road throughout the community ensures year-round access.Minimum build size is 1,250 sq. ft. with no timeline to build. Municipal by-laws and the Ontario Building Code govern what and where you can build, allowing flexibility while maintaining the integrity of the development. (id:43934)
38 Hamilton Island Road
South Glengarry, Ontario
Hamilton Island is an easy access from County Road 2 via a bridge. There is a 15 year lease with Indian Affairs that is reviewed every 3 years. The cottage is owned by the seller however the land is leased from Indian Affiars (id:43934)
116 - 120 Prestige Circle
Ottawa, Ontario
If space is what you're after - this fantastic move-in ready condo delivers! At nearly 700 sq ft, it's one of the largest 1-bed models in the building. Surrounded by nature, Petrie's Landing in sought after Chatelaine Village will not disappoint. Super convenient location. Wonderful tranquil setting . The best of both worlds. Amazing proximity to walking trails, bike paths, parks & Petrie Island waterfront. A short stroll to the Ottawa River. Amazing proximity to shops, eateries & transit. Ideally located on the quiet side of the building, with a huge patio for relaxing & entertaining. Versatile open concept layout is perfect for entertaining & well suited to those working from home. Hardwood floors throughout principal rooms. Well appointed kitchen with loads of storage. Spacious bedroom will accommodate a king size bed & features a walk-in closet. Parking spot located right outside the door for easy access. In-suite laundry. Storage locker included. Take in everything this community has to offer. Book a viewing and see for yourself. You won't be disappointed. (id:43934)
C - 500 Eldorado Private
Ottawa, Ontario
Modern & Affordable Living in the Heart of Kanata, with low condo fees of only $206/month (including Building Insurance)! This bright and stylish corner lower stacked terrace home offers incredible value, perfect for first-time buyers, downsizers, or investors. Featuring 2 spacious bedrooms, 2 bathrooms, this well-maintained unit is move-in ready. Enjoy a sun-filled, open-concept layout with modern finishes throughout. The main level features large windows, sleek ceramic and laminate flooring, a contemporary kitchen with stainless steel appliances, an island with breakfast bar, and a cozy living area with access to your own private balcony. A convenient powder room completes the main floor. Downstairs, you'll find two generous bedrooms, a full bathroom, laundry area, and additional storage, all with oversized windows that bring in natural light. Located in a vibrant and walkable neighbourhood steps to grocery stores, restaurants, parks, schools, transit, and more. Just a 5-minute drive to Kanata's tech hub, Marshes Golf Club, and South March Highlands for hiking and biking. Don't miss your chance to own a modern, low-maintenance home in a prime Kanata location! (id:43934)
8875 Cty Rd 15 Road
Augusta, Ontario
Something very unique here, as you enter the village of North Augusta a property with over 4 acres of land! The hydro has been disconnected, there is a dug well that is being decommissioned. A great project in a great location! A large barn is included and the acreage runs behind the existing properties to an unopen road allowance, an irregular lot. A peace of history to restore with land to enjoy or re-develop- Potential project. Flooring: Softwood (id:43934)
1351 Ridgedale Street
Ottawa, Ontario
Beautiful residential building lot nestled in Emerald Woods/Sawmill Creek and surrounded by mature trees. Walking Distance To Parks, Shopping & Schools. Great Location Situated On A Quiet Residential Street. Municipal Services [Sanitary, Storm Services, Water Main] Connected At Street. Seller is willing to offer attractive financing terms. Build Your Dream Home Today! This kind of lot in this kind of neighborhood is truly a rare find. (id:43934)

