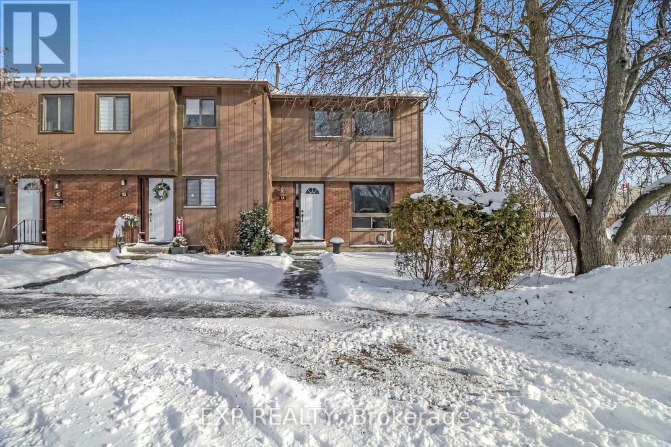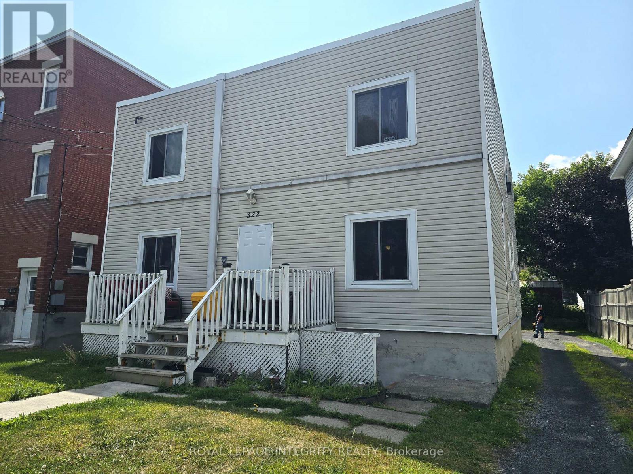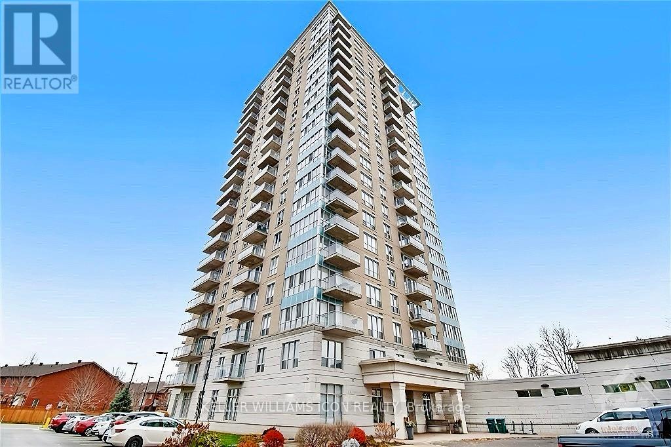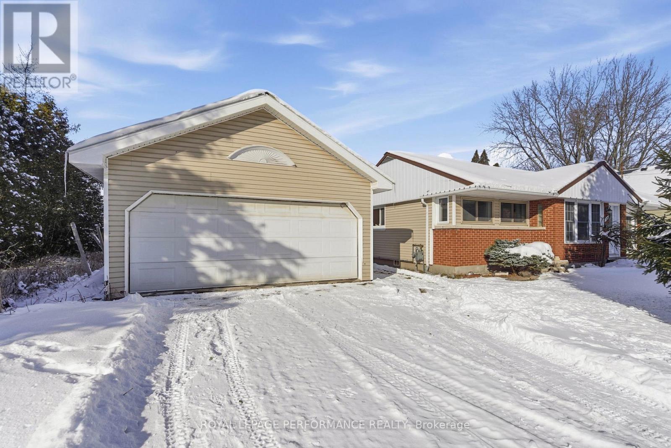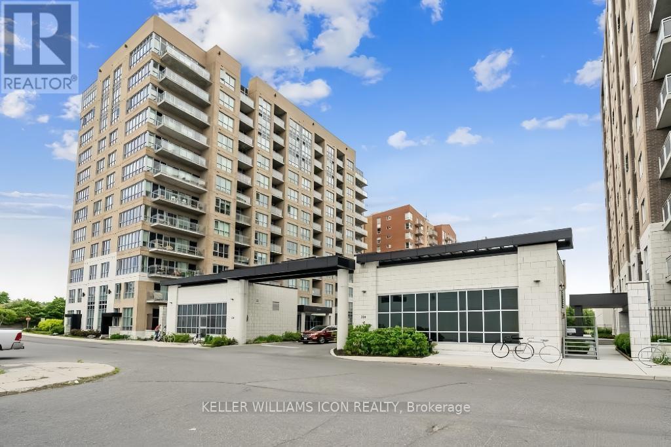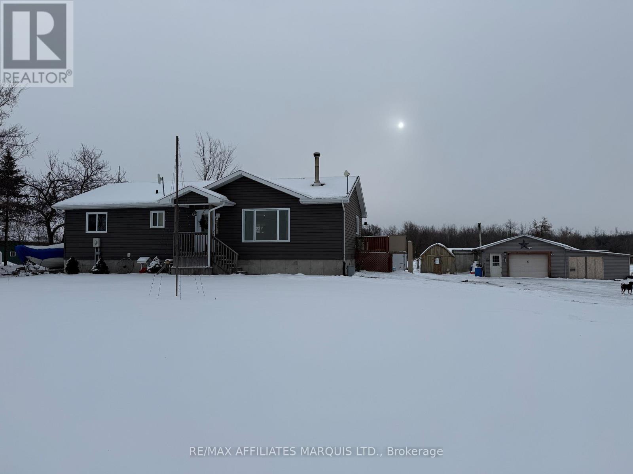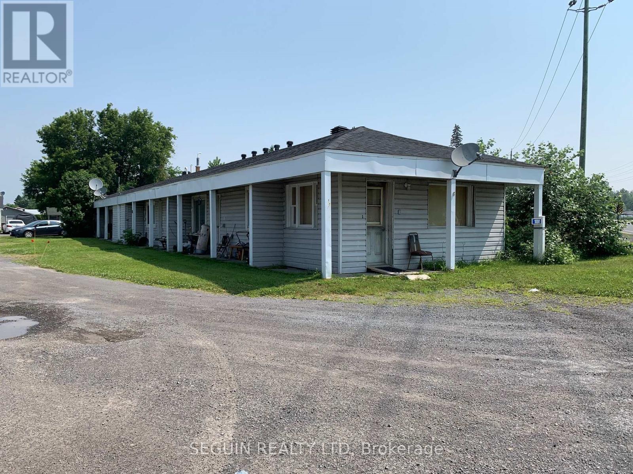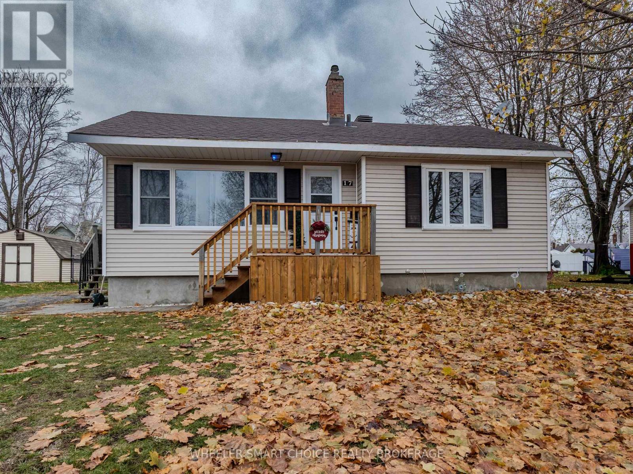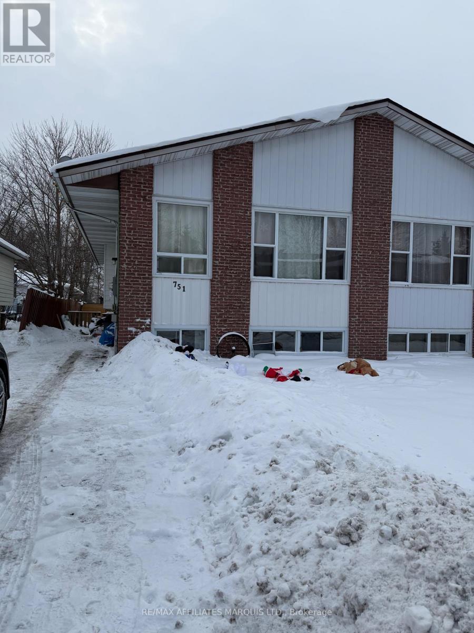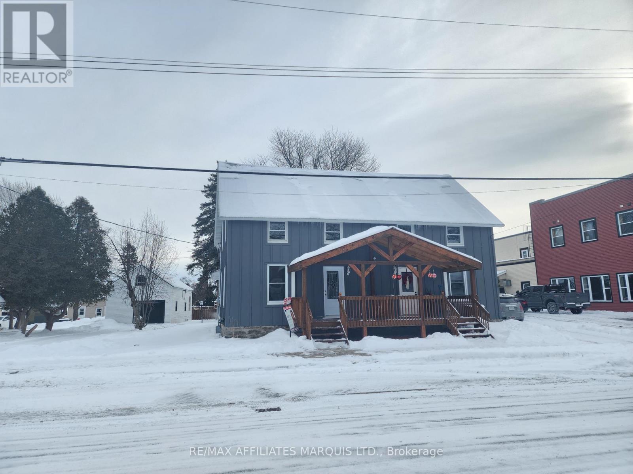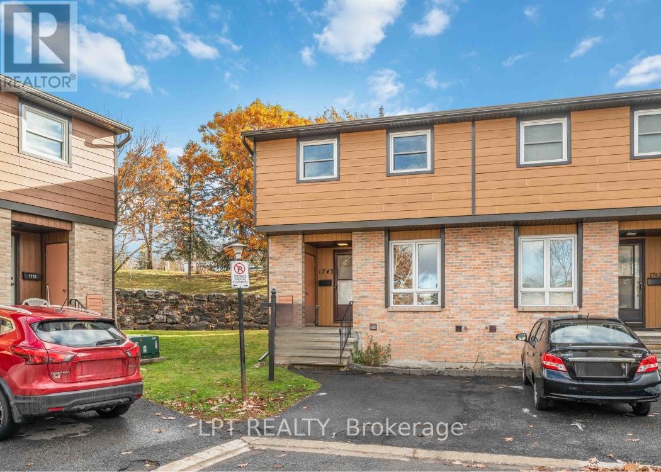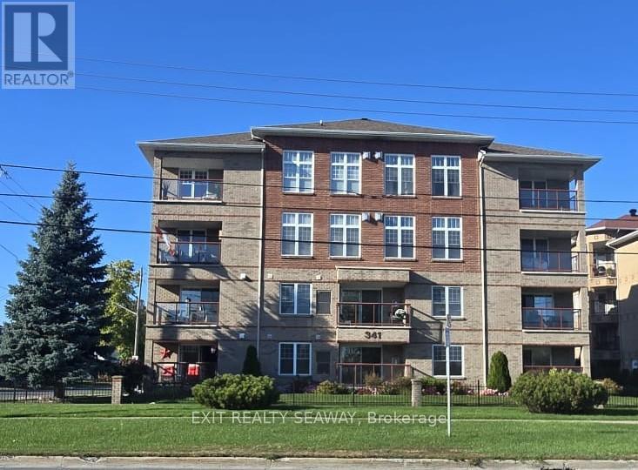We are here to answer any question about a listing and to facilitate viewing a property.
1a Vanessa Terrace
Ottawa, Ontario
Bright, beautifully updated 3-bedroom, 1.5-bathroom end-unit townhome, ready for you to move in! This home is filled with natural light and features vinyl flooring throughout. The fully finished basement is perfect as a TV room or cozy hangout space. The kitchen boasts white cabinetry and stainless steel appliances, with both the kitchen and bathrooms thoughtfully renovated in 2023. Enjoy year-round comfort with a high-efficiency gas furnace and air conditioner (2019) and the convenience of an LG washer and dryer (2020). Step outside to a fully fenced backyard, ideal for pets or gardening, complete with a handy storage shed. Condo fees cover building maintenance, water, lawn care, and snow removal. Close to parks, schools, shopping, and public transit - this home truly has it all! (Property is now vacant - photos reflect sellers furniture in the home.) (id:43934)
322 Cumberland Street
Cornwall, Ontario
Great Investment Opportunity! Fully rented fourplex with a solid 6.2% cap rate. This well-maintained building features three 2-bedroom units and one 1-bedroom unit, each with in-suite laundry for tenant convenience. Rents are Unit 1 $700 + utilities, Unit 2 $750 + utilities, Unit 3 $750 + utilities, and Unit 4 is vacant and should be able to rent for $1200 + utilities. Each unit includes one parking space. Located in a desirable area, close to all amenities. A turn-key investment. Call today to book your private viewing! (id:43934)
801 - 90 Landry Street
Ottawa, Ontario
ONE OF THE LARGEST 1 BEDROOM + DEN UNITS with PARKING in the building! Walk to restaurants, cafés, and FOUR grocery stores, with quick access to HIGHWAY 417. Ideally located near Ottawa's Embassy District and the Prime Minister's official residence, this address offers both prestige and everyday convenience. Experience urban living at its best - enjoy SUMMER CASINO FIREWORKS right from your private balcony! This Bennett model 1-BEDROOM + DEN condo features BRAND NEW PREMIUM SOUNDPROOF FLOORING and breathtaking views of the Rideau River, surrounding parks, and downtown skyline. Oversized windows flood the open-concept layout with natural light, creating a spacious living area with a versatile den, dining space, and PRIVATE BALCONY. The GOURMET KITCHEN boasts granite countertops, a central island with breakfast bar, and ample cabinetry. The primary bedroom offers a WALK-IN CLOSET and cheater ensuite with a whirlpool tub. Added convenience includes IN-UNIT LAUNDRY, UNDERGROUND PARKING, and A STORAGE LOCKER. Enjoy FIRST-CLASS AMENITIES: concierge service, elegant lobby, fitness centre, indoor pool, party/meeting room, and bike storage. CONDO FEES INCLUDE HEAT & WATER. (id:43934)
724 St Antoine Street
Cornwall, Ontario
Charming 3 bedroom bungalow with detached double garage in a mature family oriented neighbourhood. Enjoy the convenience of one-floor living, with all three bedrooms located on the main level, offering ease and accessibility. The home features bright, functional living/family rooms ideal for both relaxing evenings and entertaining guests. Eat in kitchen boasts plenty of oak cabinetry and counter space. Cheater style 4pc bathroom with tub/shower combo. Convenient main floor laundry with oversize laundry tub. Outside, the deck leads to the backyard providing an area for children to play and for hosting summer BBQs. The 20 x 24 garage offers secure parking and workshop space. The unfinished basement is your blank canvas to create a bonus living space. Other notables: Corner gas fireplace in living room, Metal roof 2017, Gas Furnace and gas HWT 2018, paved driveway. The property's location provides easy access to local parks, schools, and amenities. This is a fantastic opportunity to embrace comfortable, community-minded living in a desirable area. *Some photos virtually staged. As per Seller direction allow 24 hour irrevocable on offers. (id:43934)
1008 - 330 Titan Private
Ottawa, Ontario
2015 BUILT, WEST-FACING, FRESHLY PAINTED, NO CARPET, OPEN-CONCEPT, SHOPPING DOWNSTAIRS. Two bedrooms and two full bathrooms, plus in-unit laundry and an open balcony. 1 underground parking space and 1 locker. Amenities include a GYM, POOL, MEETING ROOM, BIKE STORAGE, and OUTDOOR PATIO. One of the most convenient areas to live in Ottawa. Close to HWY 417, hospital, Algonquin College, LRT, and shopping. Offers to be presented on January 15th at 6:00 p.m. This is the ONE you don't want to miss. (id:43934)
16902 Myers Road
South Stormont, Ontario
Built in 2011, this country home offers a unique blend of affordability and tranquility, featuring 2 bedrooms, 2 bathrooms, and an unfinished basement. The property is perfect for those seeking a peaceful escape from city life, with additional features including a warm fireplace, a spacious ensuite in the primary bedroom, and a detached garage present use for mechanic shop, complete with a hoist, compressor, and tire changer. Call today and book your private viewing !! (id:43934)
1000 County Rd 17 Road
Champlain, Ontario
PRICE TO SELL! BUNGALOW 5 PLEX FULLY RENTED, located on County Road 17 in L'Orignal, high visibility location, WITH MUNICIPAL WATER & SEWER SERVICES, NATURAL GAS HEATING. Consist of 2 units of 2 bedrooms and 3 units of 1 bedroom. Apt. #1: rented at $673.71/month, heat & hydro included; Apt. #2: rented at $595.11/month, heat & hydro included; Apt #3: rented at $1,220.10/month, heat & hydro included; Apt #4: rented at $1,041.30/month, heat & hydro included; Apt. #5: rented at $805.93/month, heat & hydro included. Recent upgrades: Asphalt shingle roof (2022), natural gas furnace, gas hot water tank. Plenty of parking space at least 2 spaces directly in front of each unit. Annual gross income of $52,034.04 as of January 1, 2026; Expenses $15,785.55; Total Net Income $36,248.49. (id:43934)
17 Adam Dixon Avenue
South Stormont, Ontario
This charming, efficient 3 bedroom bungalow is located in Long Sault - a friendly and very desirable village in South Stormont offering an exceptional quality of life close to the St. Lawrence River, the Long Sault Parkway, beaches, camping, bike trails, churches, a small plaza, Tim Hortons, restaurants and easy access to the 401. This cute and well-maintained home has been thoughtfully updated and is freshly painted. The home includes a centrally located kitchen with an island and a full wall of counter space providing a great workspace and storage. The main level features an open concept layout which includes the living room with a cozy, natural gas fireplace and dining area and the kitchen. The main level also features a master bedroom with a freshly painted ensuite bathroom, two additional bedrooms and a freshly redecorated main bathroom.The lower level expands your living options: a separate laundry room, a partially finished family room ideal for kids, quiet space or a media area, plus generous storage and potential in the unfinished portion of the original basement. Relax on the back deck and enjoy a large fenced-in backyard with an above-ground pool and 2 handy sheds. Comfortable, practical and move-in ready - this bungalow combines smart updates including shingles in 2023, new living room windows and doors in 2025, front deck in 2025 and parging in 2022. It is sure to be attractive to first time home buyers, small families or retirees looking to downsize. The vibrant village location is perfect for those seeking community amenities such as the Long Sault Arena, a public library, the Township office, a large park with splash pad, play structure, baseball diamonds, play structure, beaches and camping, beach volleyball and bike paths. Additionally, the location is 15 minutes to Cornwall, less than 10 minutes to the neighbouring village of Ingleside and an hourish to Ottawa and Montreal. Book a showing to see how this Long Sault gem fits your lifestyle. (id:43934)
751 Glengarry Boulevard
Cornwall, Ontario
Well-maintained one-storey semi-detached home offering income potential. The main floor features approximately 1,060 sq ft with updated interior finishes, including a kitchen with updated cabinetry, living room, three bedrooms, and a four-piece bathroom. The upper unit is currently rented at $1,900 per month.The fully finished basement has a separate rear entrance and includes a kitchen, living room, bedroom, bathroom, and laundry room. The basement unit is currently vacant, providing flexibility for owner occupancy or additional rental income.Tenant pays their own utilities. 24 hour notice required for showings. 24 hour irrevocable for all offers. (id:43934)
12 Oak Street
South Glengarry, Ontario
Realize your 2026 homeownership goals! This spacious semi-detached home blends centuries-old charm with modern updates. Nestled in the heart of Lancaster Village, it boasts a large country sitting porch, rear deck, deep backyard and LARGE GARAGE/STORAGE BARN. Enjoy spacious living & dining areas complemented by high ceilings, substantial moldings, and contemporary upgrades. The main floor features a full bath and laundry hookups for convenience. Upstairs, you'll find 3 beds and a 2pc bath. The exterior combines the rustic appeal of board-and-batten with the durability of a metal roof, exuding timeless character. The original portion of the home dates back to 1890. A rear extension, completed with permits in the 90's, expanded the living space and functionality. Freshly painted & move-in ready. Municipal services. A common element use agreement registered regarding water/sewer line. Suitable for owner occupancy or investment. 24-hr irrevocable. Don't miss out, call today for a tour! (id:43934)
71 - 1743 Trappist Lane
Ottawa, Ontario
Move-in ready 3 bedroom end-unit condo townhome with convenient parking in your own front driveway. Freshly painted and updated with new flooring, light fixtures and hardware highlight a unified contemporary feel throughout. This home features a bright, spacious living room with access to a private fenced backyard with no rear neighbours, a separate dining area, and a modern kitchen that offers ample counter space and plenty of storage. Upstairs, you'll find a large primary bedroom filled with natural light, along with two good-sized secondary bedrooms and an updated family bath. The finished basement adds valuable living space, featuring a large rec room and a convenient 2pc bath. Nestled on a quiet street in the very walkable Convent Glen South, it provides easy access to HWY 174, bus stops, and the upcoming Jeanne d'Arc LRT station. Enjoy an abundance of nearby amenities, including parks, schools (Convent Glen & L'Odyssée), Bob MacQuarrie rec complex, and a plethora of restaurants - you can walk to Cora's for breakfast, Dairy Queen for dessert and so many options in between! (id:43934)
201 - 341 Water Street W
Cornwall, Ontario
Experience the best of Cornwall living in this bright and inviting corner-unit condo at 341 Water Street West. Perfectly situated across from the scenic St. Lawrence River, this home offers relaxing water views, easy access to Lamoureux Park, and a short walk to downtown boutiques, cafés, and restaurants.Inside, youll find an open-concept layout filled with natural light. The kitchen provides generous counter space and overlooks the dining and living areas ideal for both everyday living and entertaining. The living rooms gas fireplace adds warmth and comfort, while patio doors lead to a private balcony where you can enjoy peaceful river views and the changing seasons. The spacious primary bedroom features a walk-in closet and a beautifully updated 3-piece en-suite bathroom, creating a restful retreat. A second bedroom offers flexibility for guests, a home office, or hobby space, and is conveniently located near the updated 3-piece main bathroom. Additional highlights include in-suite laundry, a dedicated storage area, new bedroom carpeting, and two renovated bathrooms completed within the past year. This well-maintained building continues to see improvements, including a new front walkway, upcoming driveway replacement, and fresh interior paint. Residents enjoy underground parking, a private storage locker, and a community patio with BBQ are a perfect for gatherings with friends and neighbours. Offering comfort, convenience, and a prime north waterfront location, this condo provides an ideal opportunity to enjoy Cornwall's vibrant riverfront lifestyle. All offers must be irrevocable for 24 hours, excluding Sundays. (id:43934)

