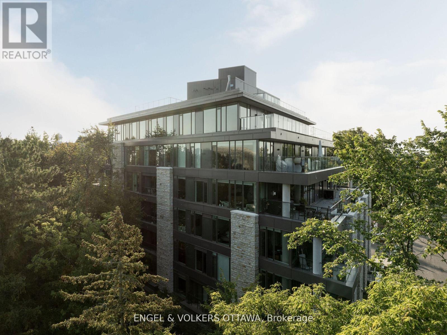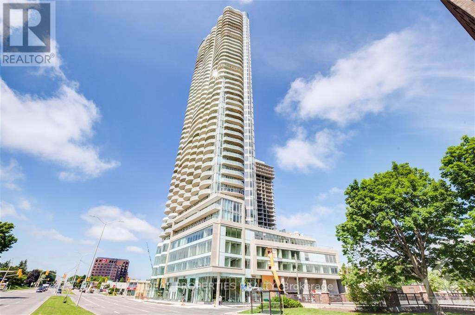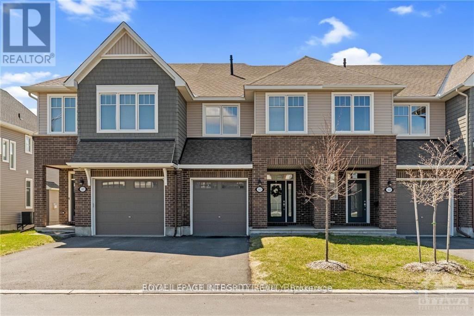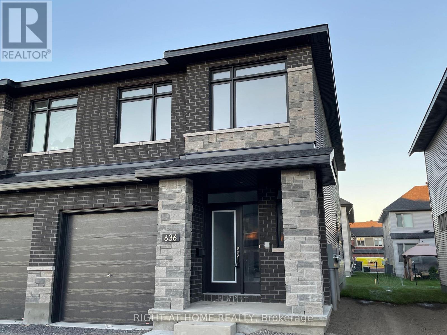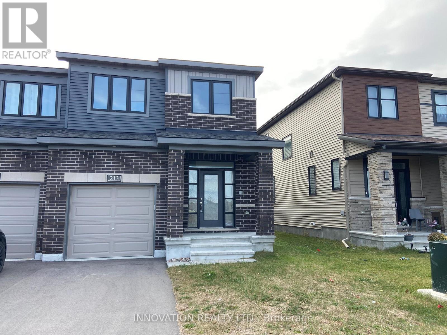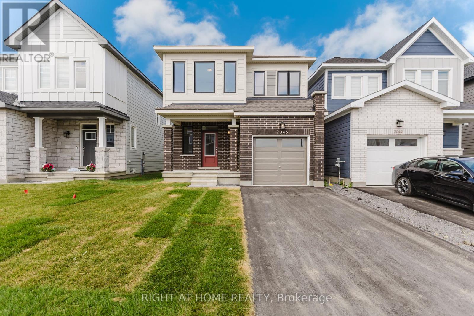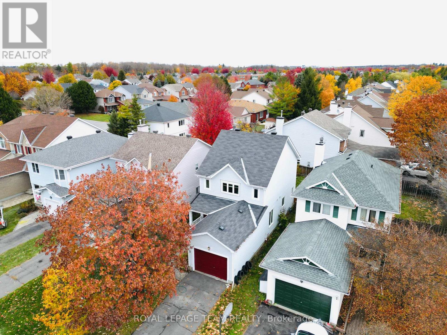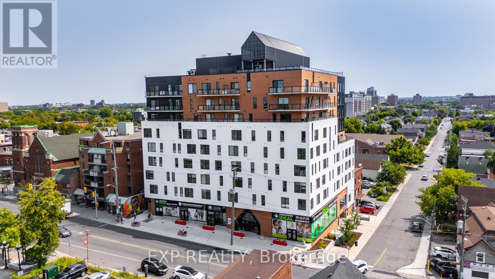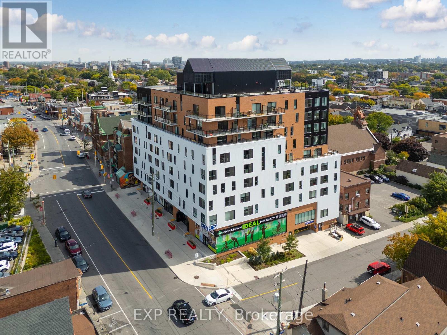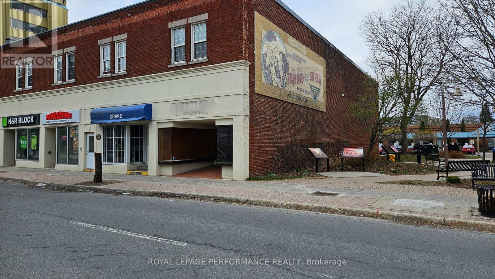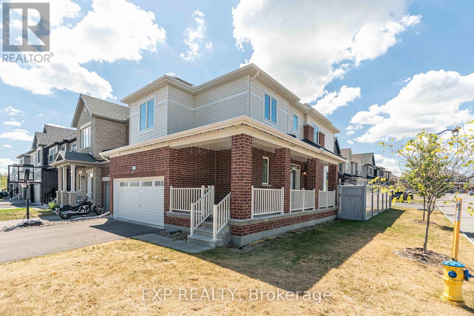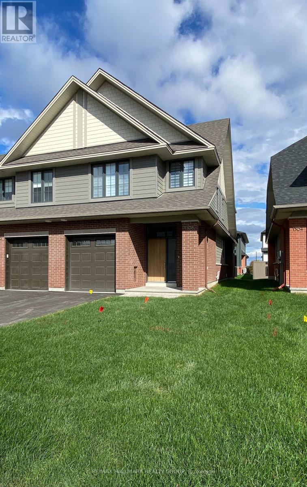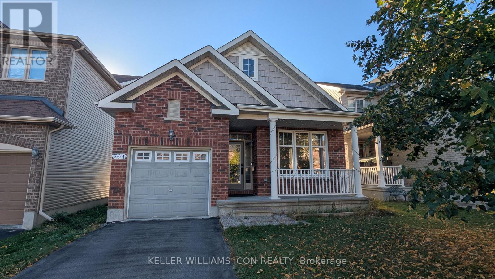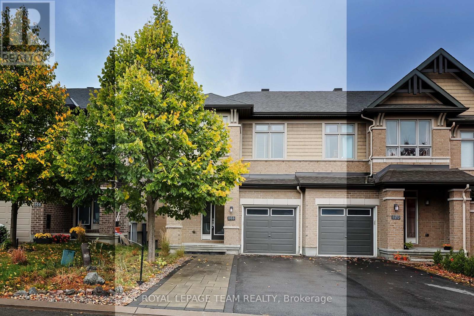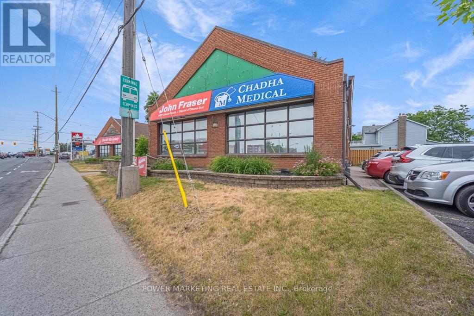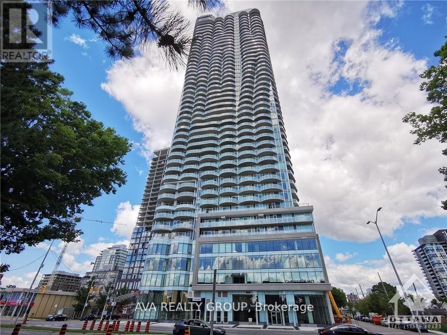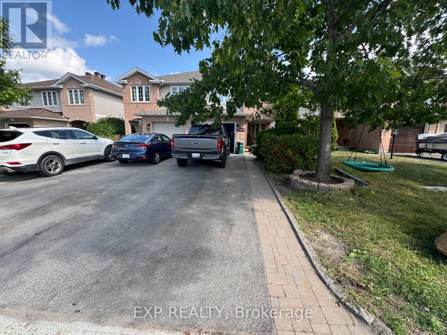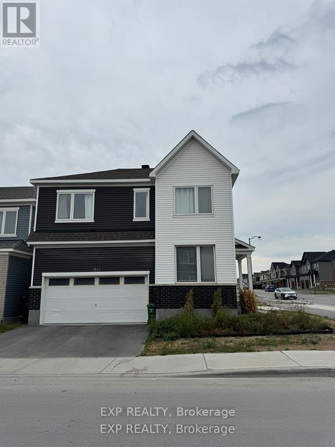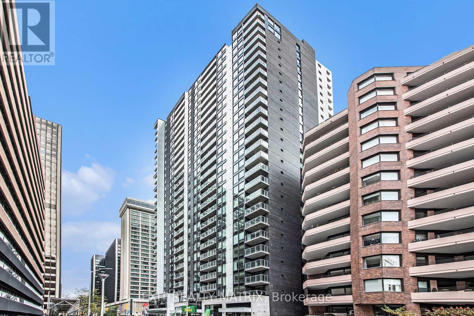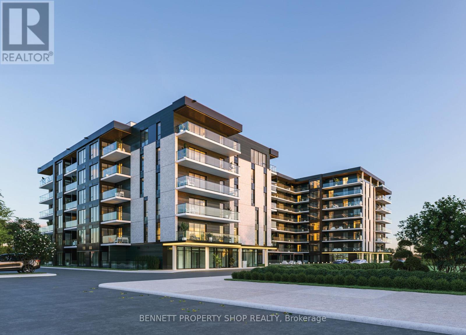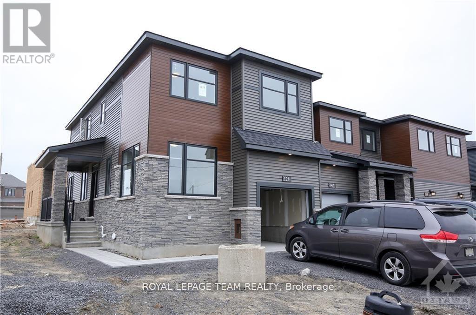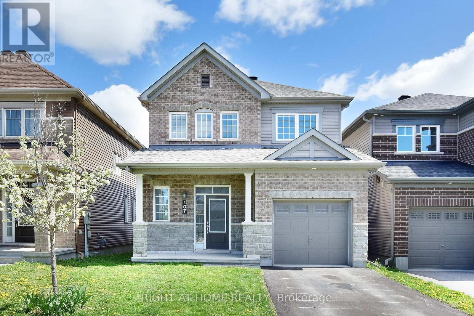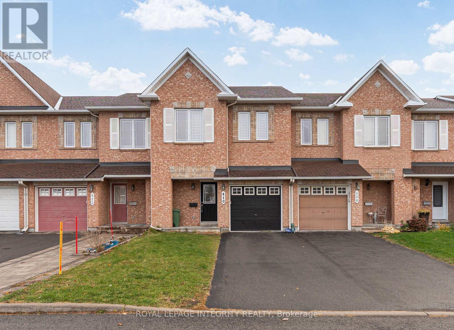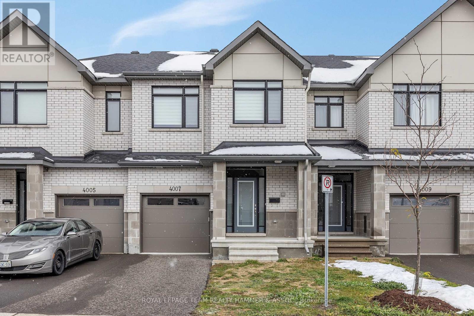We are here to answer any question about a listing and to facilitate viewing a property.
201 - 11 Galt Street
Ottawa, Ontario
Stone Abbey Residences is a truly exclusive boutique condominium with only 19 suites, located on a quiet residential street in Old Ottawa South. This is a 2 bedroom 2 bathroom corner suite measuring at 1016 sq ft, with incredible finishes throughout. This unit showcases a sleek, contemporary kitchen outfitted with stainless steel appliances, a built-in cooktop and microwave, quartz countertops, and a spacious island that offers both extra prep space and comfortable seating. Great primary bedroom with a walk-in closet and a spacious ensuite with a separate tub and walk-in glass shower. Enjoy a private balcony with a gas hook-up, where striking stone architecture adds timeless charm. Moments away from the countless shops and restaurants of Old Ottawa South, Lansdowne and the Glebe, yet surrounded by nature with bike and walking paths nearby. Building amenities include visitor parking, Rooftop Terrace with BBQs and incredible views of the Rideau Canal. Underground parking spot and storage locker included. (id:43934)
1006 - 805 Carling Avenue W
Ottawa, Ontario
Live in the tallest building in Ottawa, your luxury overlooking Dow's Lake is in the heart of Little Italy!This unit offers floor to high ceiling windows, glass sliding doors to spacious balcony & provides breathtaking southern views. This open concept design features 2 bed, 2 bath, hardwood flooring throughout, stainless steal appliances & in-unit laundry. Primary bedroom with 3-piece ensuite, quartz counters & glass shower. Secondary bedroom & full bath w/ quartz counters. Condo amenities include Indoor Pool & Sauna, Fitness Centre, Lounge, Movie Theatre, Boardroom, 24 Hour Concierge, and Guest Suites . 1 Parking spot and Storage locker is included. The Parking has EV Charger. Pictures are from before the current tenant occupency. Feb. 1st is the occupancy date. (id:43934)
165 Angelonia Crescent
Ottawa, Ontario
Vacant and Available IMMEDIATELY. This Beautiful and spacious 3-bedroom, 2.5-bath townhome in a desirable neighborhood! This bright and modern home features an open-concept main floor with a stylish kitchen, stainless steel appliances, and a cozy living area perfect for relaxing or entertaining. The upper level offers three generous bedrooms, including a primary suite with an ensuite and walk-in closet. Enjoy convenient in-unit laundry, a private backyard, and 3 parking included. Perfect for families or professionals seeking comfort, space, and convenience! (id:43934)
636 Cordelette Circle
Ottawa, Ontario
Flooring: Tile, Brand new Richcraft Stillwater END unit Town in Trailsedge, Orleans Available immediately for Rent! More than 2200SqFt 3bed 3bath + LOFT, Finished Basement. Tile & HW floor throughout! Quartz counter & soft close drawers throughout! Welcoming foyer leads to spacious dining, open concept main floor has generous living. Huge Kitchen has taller upper cabinets, SS appliances, large island breakfast bar and separate breakfast area. Upstairs showcases a large primary bed rm with a walk-in closet & 4pc Ensuite. 2 more bed rms, a full bath and convenient laundry on this floor as well. Fully fin basement has large window in spacious recreation rm with fireplace. There is lots of storage and a utility rm. 1 attached Garage and 1 car Driveway. Perfect size backyard for summer entertainments! Surrounded by parks, schools, restaurants and supermarkets-7min drive to Walmart and 10min to Costco business center. Rental application form, proof of income and full credit report needed for all applicants., Deposit: 5300, Flooring: Hardwood, Flooring: Carpet Wall To Wall (id:43934)
213 Invention Boulevard
Ottawa, Ontario
Welcome to 213 Invention Boulevard , a beautifully highly upgraded end unit townhouse with over 2000 sqf of living space in the heart of Morgan's Grant, Kanata. This charming residence offers the perfect blend of comfort, style, and convenience, ideal for families and professionals alike. The beautifully upgraded kitchen is a standout feature, boasting sleek stainless steel appliances, modern finishes, where and a bright eat-in area. A patio door opens to a private backyard perfect for relaxing or entertaining. The spacious foyer leads into a large living and dining area with upgraded hardwood floors & a cozy gas fireplace and southern exposure that fills the space with natural light. Upstairs, a hardwood staircase guides you to the second floor, the king-size primary bedroom awaits with a walk-in closet and a luxurious 4-piece ensuite. The 3 secondary bedrooms are generously sized and complemented by a stylish 4-piece family bathroom. The basement is nicely finished with a spacious rec room & 2pc bathroom, offering endless possibilities for a home theatre, gym, or playroom. With earth-tone colors throughout and move-in ready condition, this home exudes warmth and elegance. Located in Kanatas thriving high-tech sector, its just minutes from the DND headquarters, Richcraft Recreation Centre, The Marshes Golf Club, top-rated schools, and vibrant shopping centers. (id:43934)
2046 Postilion Street
Ottawa, Ontario
Be the first to live in this brand-new, never-occupied 5-bedroom, 3.5-bath detached home located in the family-friendly community of Richmond. With over 2,600 sq ft of finished living space, this home offers the ideal layout for large families, professionals working from home, or tenants seeking multi-generational living.The main floor features elegant hardwood flooring, an open-concept living and dining area, a modern kitchen with quartz countertops and sleek cabinetry, a convenient powder room, and access to a full-size garage. Upstairs includes four spacious bedrooms, including a large primary bedroom with a 4-piece ensuite and ample closet space.The fully finished basement adds significant value with a fifth bedroom, a full bathroom, and a large rec roomperfect for extended family, guests, or private office use.Located just 12 minutes to Stittsville, 15 minutes to Barrhaven, and an easy commute to Kanatas tech hub, this home offers a quiet setting with great accessibility. Comfortable finishes, modern design, and abundant space make this property a standout rental.Available immediately. Schedule your private showing today. (id:43934)
3 Cottingham Street
Ottawa, Ontario
Deposit: $5800, Flooring: Hardwood, Welcome to this beautiful detached 4 bedroom and 2.5 bathroom home located in the heart of Barrhaven. Main level features a spacious foyer, powder room and hardwood flooring. Living room directly to the right, or walk down the hallway to the family room, which is adjacent to the very spacious eat-in kitchen. Upper level you'll find a large primary bedroom with a 3pc ensuite, two other good size bedrooms, and the main bathroom. The basement has a family room, 4th bedroom, storage and a laundry room. The backyard is fully fenced and feels very private. Close to schools, shopping, transit and more, this location is a winner. Photos are taken from the previous listing. Flooring: Ceramic, Flooring: Carpet Wall To Wall. (id:43934)
905 - 770 Somerset Street W
Ottawa, Ontario
Experience contemporary urban living at JADE Apartments, a thoughtfully designed rental community at Somerset and LeBreton. This modern building offers stylish studio, one-bedroom, two-bedroom, and two-bedroom + den suites featuring bright, open-concept layouts, quality finishes, and abundant natural light. Residents enjoy exceptional amenities, including a fitness centre, communal workspace, rooftop patio, and a serene main-level courtyard-perfect for relaxing or connecting with neighbours. Ideally situated steps from local restaurants, cafés, shops, and public transit, JADE blends design, convenience, and community for a truly elevated rental experience. Please note: Parking is available for an additional $250/month, and storage units can be rented for $50/month. (id:43934)
514 - 770 Somerset Street W
Ottawa, Ontario
Experience contemporary urban living at JADE Apartments, a thoughtfully designed rental community at Somerset and LeBreton. This modern building offers stylish studio, one-bedroom, two-bedroom, and two-bedroom + den suites featuring bright, open-concept layouts, quality finishes, and abundant natural light. Residents enjoy exceptional amenities, including a fitness centre, communal workspace, rooftop patio, and a serene main-level courtyard-perfect for relaxing or connecting with neighbours. Ideally situated steps from local restaurants, cafés, shops, and public transit, JADE blends design, convenience, and community for a truly elevated rental experience. Please note: Parking is available for an additional $250/month, and storage units can be rented for $50/month. (id:43934)
228 Pitt Street
Cornwall, Ontario
Prime retail or Office space in the heart of Downtown Cornwall. This is an ideal location for business or Law Office. Cornwall's "Downtown" CBD zoning allows for many uses, office, personal services, restaurant, large display windows, full basement for storage. Storefront is on Pitt Street. Dreamland Kids Clothing Boutique was operated FOR 40 YEARS. Tenant has been retired and its vacant now and available for Lease. $ 2,900.00 Monthly Rent plus Utilities and HST Plus Utilities. (id:43934)
309 Cloyne Crescent
Ottawa, Ontario
Available immediately, 4 bedroom corner home with double car garage in one of the best neighborhoods in Barrhaven, close to schools, parks, and Minto sports plex just perfect for families. On the main floor you'll find a big kitchen with a dinette overlooking the family room, which includes the couch. Upstairs features 4 bedrooms and 2 full modern baths. The tenant pays for utilities. (id:43934)
1308 Whitlow Grass Way
Ottawa, Ontario
Welcome to this stunning BRANDNEW EXECUTIVE Townhouse built by Uniform with 2268 SF in the most desirable Kanata North Urban Expansion Area (KNUEA). Conveniently located along March Road, close to dynamic employment hubs & shoppings.This large end unit offering 3 beds, 3 baths, a large foyer, an expansive living space, open concept kitchen with quartz, large windows, stainless appliances, central vaccum, custom cabinetry and an upgraded cozy gas Naploleon fireplace as a focal point. Elegant, warm-toned hardwood floors throughout the main level, staircases & second-level hallway. The second floor has 3 beds, fully upgraded luxurious 5-piece ensuite with double sinks, and full main bathroom. Partial finished basement with a huge recreation room. Advanced HVAC, HRV, high efficiency gas furnace and hot water on demand, Central Vacuum Built-in. Great location, 5 minutes to Kanata North Technology Park, close to business center, schools, parks, shoppings, golf course, restaurants and everyday amenities. Don't miss this incredible opportunity to make this highly sophisticated luxury end unit as home! (id:43934)
764 Fletcher Circle
Ottawa, Ontario
Water heater owned! Welcome to this meticulously maintained detached bungalow in the highly sought-after Kanata Lakes neighborhood. This charming home offers over 2,000 square feet of comfortable living space and features beautiful hardwood flooring throughout the whole house. The layout is perfect for entertaining, showcasing spacious dining and living areas. An open-concept kitchen flows into a bright family room, complete with a cozy gas fireplace, creating a warm and inviting atmosphere. The main floor includes two generously sized bedrooms that share a large full bathroom, plus a convenient main-floor laundry area and a powder room. The water heater is owned, meaning no extra rental fees for you! The lower level provides over 700 square feet of additional living space and benefits from lookout windows that flood the space with natural light. It features a well-sized third bedroom with a large window and another full bathroom. Enjoy the benefits of being located within the boundaries of top-rated schools and close to local amenities, including parks, stores, and public transit! A 6- 8 month mid-term rental can be considered for $3,300 per month. (id:43934)
868 Fletcher Circle
Ottawa, Ontario
Welcome to this elegant and contemporary 3-bedroom, 2.5-bath Addison model end-unit townhome in prestigious Kanata Lakes - a residence that blends functionality, comfort, and charm in one beautiful package. The highlight of this home is the bright walk-out basement, expanding your living space and leading to a private, fully fenced backyard where you can relax, garden, or entertain under open skies. From the moment you arrive, the widened interlock driveway, tasteful brick exterior, single-car garage, and neat front entry create a polished first impression, offering 1+4 total parking spaces for added convenience. Inside, the main floor greets you with an open-concept layout featuring hardwood flooring, large windows, and a cozy gas fireplace that anchors the living and dining areas beneath a vaulted ceiling. The kitchen offers both style and efficiency with tile flooring, a breakfast bar, generous cabinetry, and a sunny eating nook that opens to a charming Juliette balcony - perfect for morning coffee. Upstairs, the spacious primary bedroom includes a walk-in closet and spa-inspired ensuite, while two additional bedrooms share a bright full bath. A convenient laundry closet completes this level for modern everyday ease. The finished lower level adds remarkable versatility - ideal as a recreation room, home gym, or office - with patio doors opening directly to the backyard, creating a seamless indoor-outdoor flow. With a fenced yard for privacy, central A/C, and garage entry access, this home is fully equipped for comfortable living. Set in a quiet, family-friendly community near top-rated schools, parks, golf courses, and the Kanata High Tech Park, plus just minutes from shops, restaurants, and transit, it offers the perfect balance of tranquillity and convenience. Stylish, well-maintained, and move-in ready - this is the one you've been waiting for. (id:43934)
3308 - 805 Carling Avenue
Ottawa, Ontario
Furnished, Flooring: Hardwood, Deposit: 5800, Beautiful, Bright, and unique, fully furnished, this sky residence offers unparalleled views that cannot be attained anywhere else in the city of Ottawa. close to all amenities, Preston St offers the restaurant in town, and you can take Dow's lake bike pad anywhere, It's steps away from Dow's lake, Preston, and LRT and Bus routes, enjoy the fitness center and Lovely swimming pool !, It's yours to discover. (id:43934)
272 Claridge Drive
Ottawa, Ontario
This beautifully renovated semi-detached home offers over 2,000 sq. ft. of comfortable living space in a quiet, family-friendly neighbourhood. With 3+1 bedrooms and 4 bathrooms, its the perfect blend of style and functionality.The fully finished basement is a standout feature, complete with its own kitchen, full bathroom, and additional room ideal for a guest suite, home office, or extended family living. Upstairs, three spacious bedrooms, including a primary suite with ensuite, provide plenty of room for everyone.Tastefully updated throughout, the home features no carpet on any level, modern lighting fixtures, and freshly finished interiors. Comfort is guaranteed year-round with a high-efficiency furnace, central air conditioning, and air ducts on the main and upper floors.Enjoy peace of mind with a security system that includes door sensors and exterior cameras. All appliances are under two years old, including two full-sized fridges, a freezer, washer, and dryer.Step outside to a fully fenced backyard with a gazebo and outdoor grill perfect for entertaining or relaxing evenings. Parking is convenient with a 2-car driveway plus garage.Located near schools, parks, shopping, and public transit, this home combines modern living with everyday convenience. Best of all, its ready for you to move in immediately. A fully furnished option is also available. For more details, please contact the salesperson at 438-927-2929. (id:43934)
1861 Haiku Street
Ottawa, Ontario
Come check out this beautiful 4 bedroom, 3.5 bathroom single home with a finished basement situated on a premium corner lot in Barrhaven! The extra bright main floor features elegant hardwood flooring, open concept layout including dining room and family room with cozy gas fireplace and a vaulted ceiling! The Kitchen includes upgraded pantry with extended cabinets and hidden lights, granite countertop, breakfast bar, upgraded tiled backsplash and brand new high-end SS appliances. The second floor is highlighted by a very spacious master bedroom that has a walk-in closet and en-suite with upgraded double vanity and an oversized glass shower. Three additional bedrooms with two other walk-in closets and a second bathroom complete the second floor. Fully finished basement comes w/ an additional bathroom and recreational area. The home comes also comes with 200 AMP suitable to charge your ELECTRIC VEHICLE. Close to the 416, Costco, Amazon warehouse, Barrhaven Market Place, schools and plenty of amenities! (id:43934)
1101 - 340 Queen Street
Ottawa, Ontario
Welcome to this newly built 2-bedroom, 2-bathroom condo offering the perfect blend of modern style, comfort, and convenience! Ideally located in the heart of Ottawa, this residence is just steps away from shops, restaurants, and transit-with a Food Basics grocery store right on site for your everyday needs. Step inside to discover a bright, open-concept living space with sleek finishes and contemporary design throughout. The spacious primary bedroom features a charming 4-piece ensuite bathroom, while a second 3-piece bathroom serves the main living area. Enjoy exceptional amenities including 24/7 concierge and security, a state-of-the-art fitness center, indoor pool, party/meeting lounge, exercise and media rooms, and convenient elevator access. Experience elevated city living in this newly built condominium-modern comfort, unbeatable location, and resort-style amenities all in one place! (id:43934)
407 - 600 Mountaineer
Ottawa, Ontario
This 1 bedroom PLUS DEN is nestled in a prime central location near the Ottawa General, CHEO and shopping centres, our luxury rental building offers and unparalleled lifestyle. Enjoy easy access to public transportation and the Queensway, while indulging in the amazing features and amenities. Relax and socialize on the roof-top terrace, perfect for sunbathing and relaxing, prepare a favorite BBQ recipe at the outdoor dining and BBQ area. Stay active in the fitness centre and yoga room, unwind in the lounge area or find inspiration in the dedicated co-working space. Stainless steel appliances, in-suite laundry, Bell Fibe internet, window coverings and storage lockers are all included. Underground parking spot can be included for $170 per month. Some photos are for illustration purposes only floorplan may vary slightly. Showings are booked MON- THURS 1-7PM or SAT-SUN 11-4pm. PROMO: 3 MONTHS FREE RENT AND PARKING FOR A LIMITED TIME. Some units are available for immediate occupancy. Price reflects Promo ona 1 year lease. (id:43934)
128 Lynn Coulter Street
Ottawa, Ontario
Welcome to this bright and spacious luxury corner-lot home in the heart of Half Moon Bay, a family-friendly Barrhaven community known for its parks and conveniences. This stunning property features 4 bedrooms plus a main-floor den/office, 2.5 bathrooms, and a fully finished basement, offering plenty of room for the whole family. From the moment you step inside, you'll feel right at home. The chef's kitchen is a true highlight - boasting brand-new stainless steel appliances, ample cabinet space, and large windows that fill the room with natural light. Step directly from the kitchen into your backyard, perfect for family gatherings and entertaining. Upstairs, you'll find a spacious primary suite complete with a large walk-in closet and a beautifully upgraded ensuite featuring a sleek glass shower enclosure. Located close to top-rated schools, parks, transit, and amenities including Walmart and Shoppers Drug Mart, this home offers both comfort and convenience. Schedule your visit today! (id:43934)
107 Westover Crescent
Ottawa, Ontario
Whether you are a young professional or you are looking for a place for your family, this rarely offered extensively upgraded home is sure to impress. This detached 3 bed 2.5 bath beautiful home features formal dining room, spacious kitchen & eat-in area and bright living room on the 1st floor with marble floors, plaster crown moulding and automatic blinds. 2nd floor offers 3 good size bedrooms and 2 full baths both with double sinks. Basement has a recreation room, a laundry and storage room. The backyard has a beautiful PVC fence with a storage shed for optimum privacy. Close to Tanger outlets, highway access, Canadian Tire Center, parks, top ranked schools, restaurants, gyms, grocery stores, Kanata High Tech park and Top ranked schools. Tenant pays water & sewer, hydro, gas, HWT rental, telephone, cable/internet, grass cutting, snow removal. For all offers, Pls include: Schedule B&C, income proof, credit report, reference, rental application and photo ID. (id:43934)
410 Goldenbrook Way
Ottawa, Ontario
Welcome to 410 Goldenbrook Way! . Fully furnished home is ready for your next home to call. This stylish 3-bed, 3-bath townhome in the heart of Orleans offers over 2,100 sq ft of finished living space, including a bright open-concept main floor with a cozy gas fireplace, a functional kitchen, and walkout to a private deck. Upstairs features a spacious primary suite with walk-in closet and ensuite, plus two generous bedrooms. Enjoy central air, in-unit laundry, attached garage with inside access, and parking for 3. Located near parks, schools, and transit in family-friendly Avalon East. Comes fully furnished - just move in! Flexible possession. Application, credit check, and references required. (id:43934)
4007 Jockvale Road
Ottawa, Ontario
Welcome to 4007 Jockvale Street a beautifully upgraded 3 bedroom, 4-bath home in the heart of Barrhaven.Thoughtfully designed and updated throughout, this home offers modern finishes, functional spaces, and exceptional value for families, professionals, or investors. A bright, tiled foyer welcomes you inside and leads you up to the open-concept main level, where hardwood floors flow throughout. The kitchen has been extensively upgraded with soft-close cabinetry, 40" upper cabinets, deep drawers, quartz countertops, added pot lights, and a capped island light, creating a stylish and highly functional cooking and gathering space. The living and dining areas are filled with natural light and centered around a cozy electric fireplace, making this the perfect place to relax or entertain. Upstairs, the spacious primary bedroom features a walk-in closet and a full 3-piece ensuite. Two additional well-sized bedrooms and another bright 4-piece bathroom complete the upper level, offering plenty of room for family, guests, or a home office. The fully finished basement is a standout feature complete with a door for privacy, making it ideal as an office, additional bedroom, or family room. It includes a beautifully finished 4-piece bathroom with a skirted tub, an added landing with walls for separation, and updated lighting and electrical. Additional highlights include custom zebra blinds throughout and freshly cleaned carpets on the second level and basement. This home is within a five-minute drive to all daily necessities: Loblaws, Dollarama, Walmart, cafés, restaurants, and even entertainment like the local cinema. You're also less than 10 minutes to the highway, making commuting and weekend getaways easy and efficient. Located in a family-friendly Barrhaven community close to parks, schools, transit, and all amenities, this home combines comfort, functionality, and modern style.4007 Jockvale Street , move-in ready, beautifully upgraded, and designed for modern living. (id:43934)

