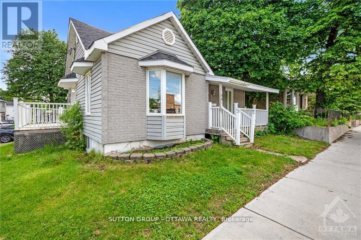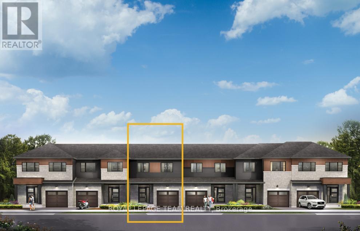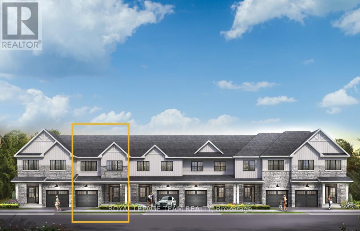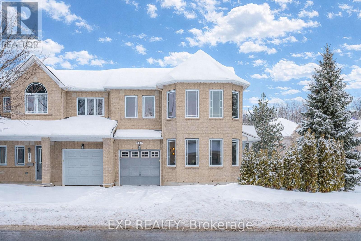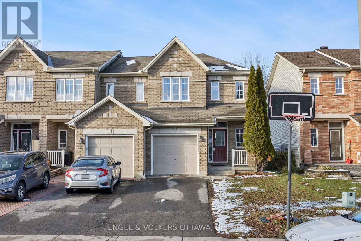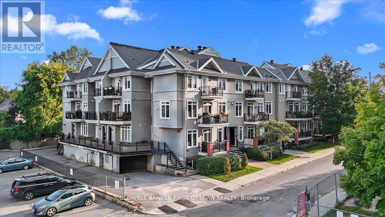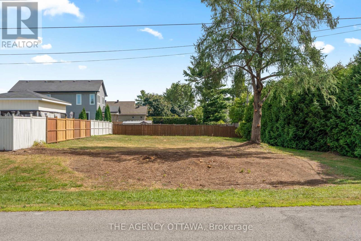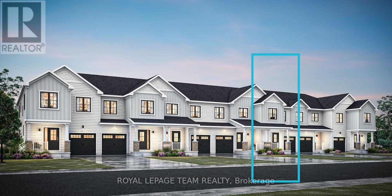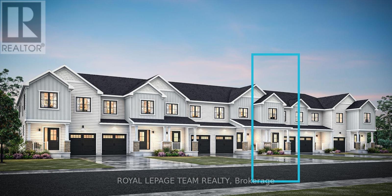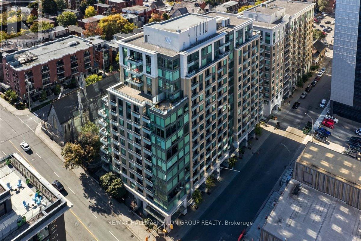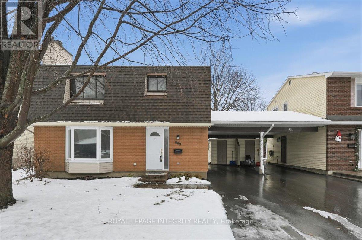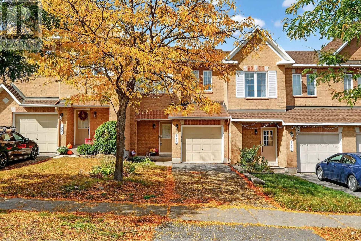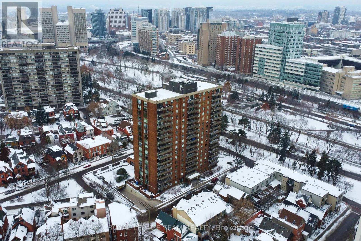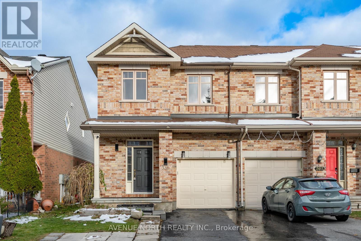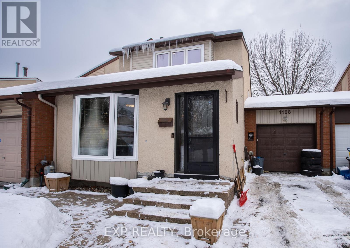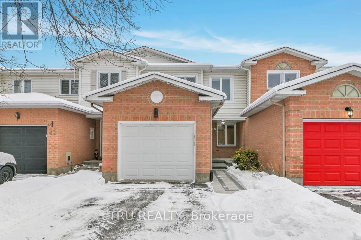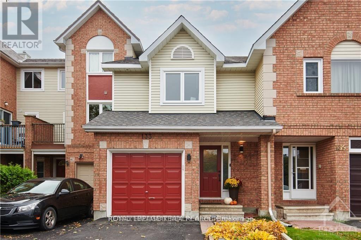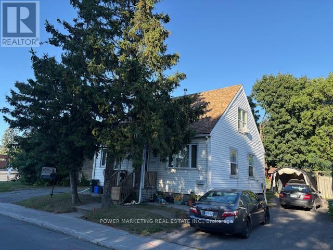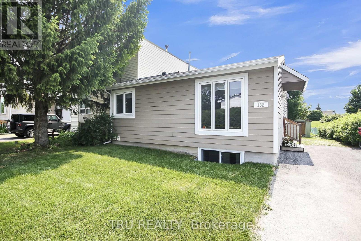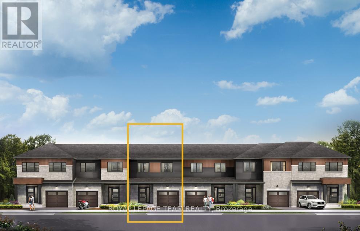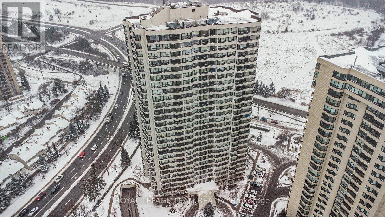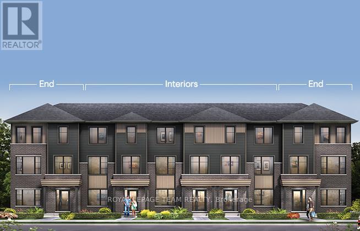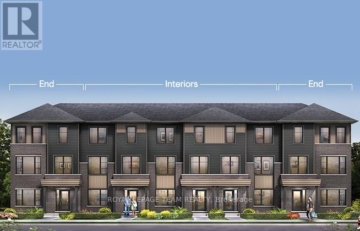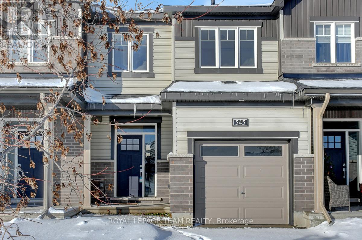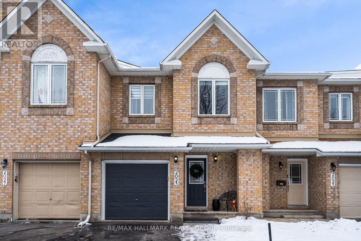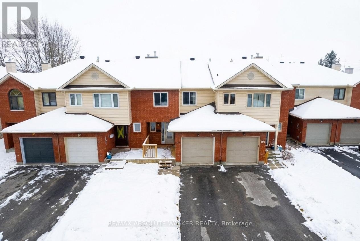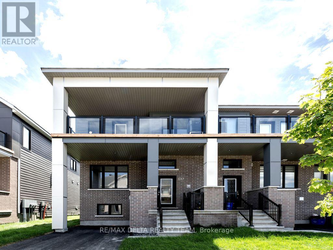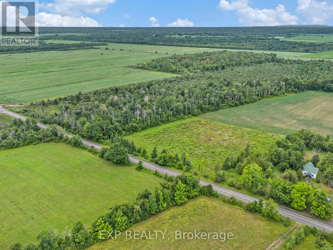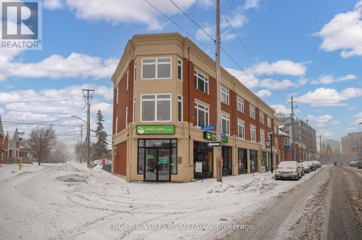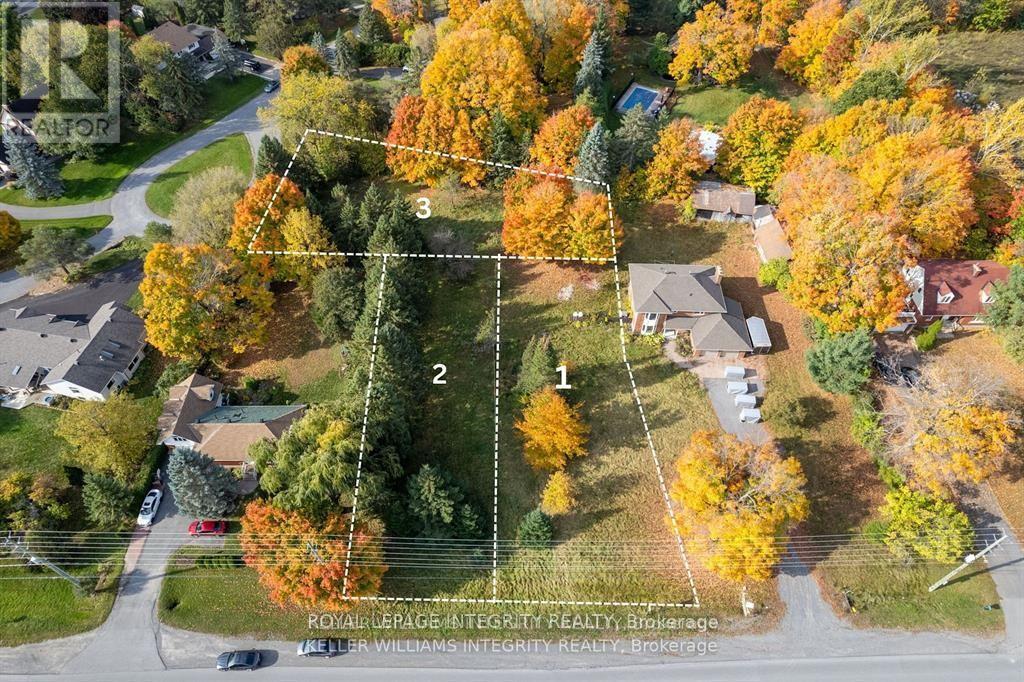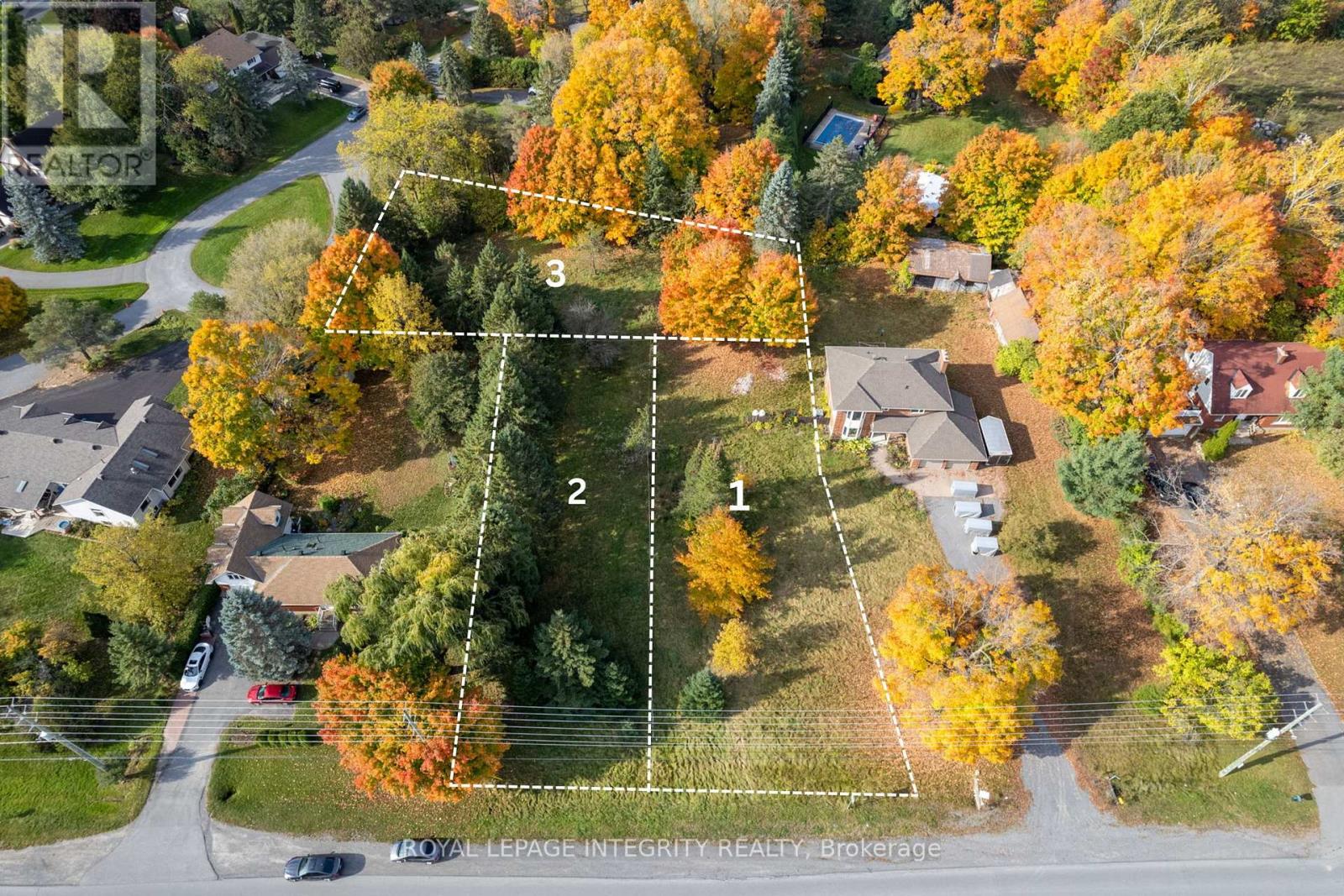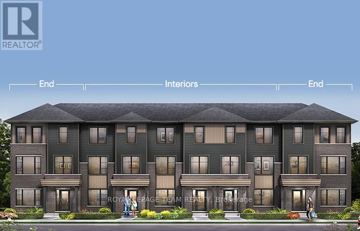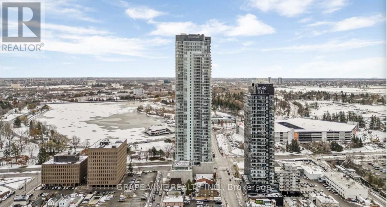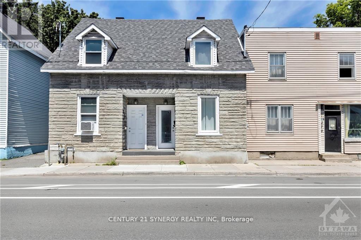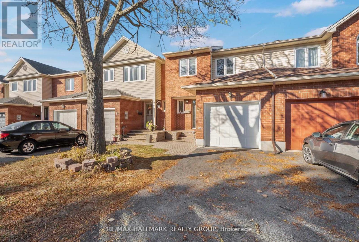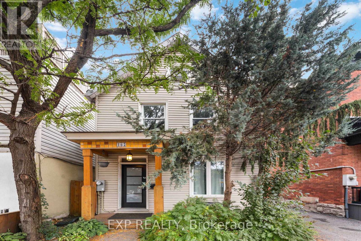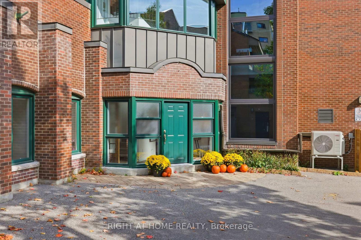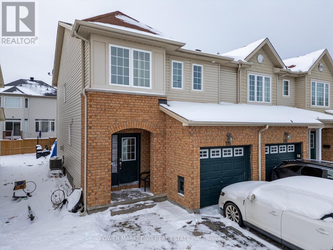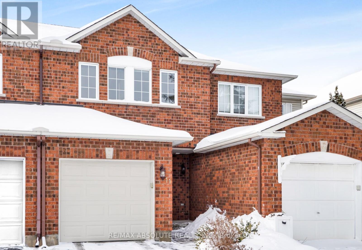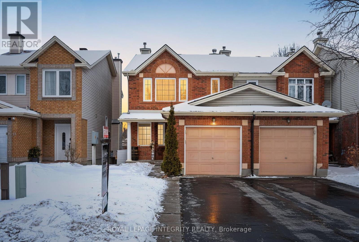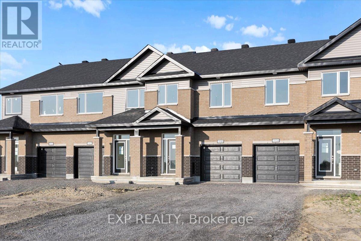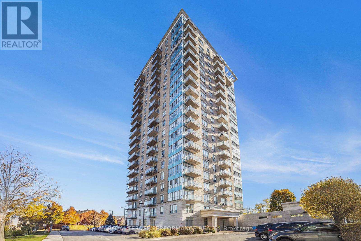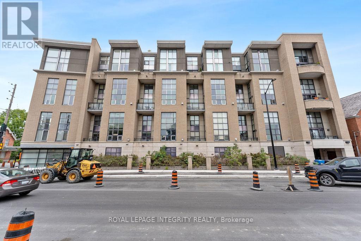We are here to answer any question about a listing and to facilitate viewing a property.
846 St Laurent Boulevard
Ottawa, Ontario
Hardwood, The cheapest detached home on the market. Overall, it's in decent shape. Needs a little TLC on the inside. Conveniently located: walking distance to St.Laurent Mall. Catch public transit from your doorstep (no more waiting in the cold). If you don't mind an interior that's a little rough around the edges, the value here is unbeatable., Flooring: Carpet Wall To Wall (id:43934)
2523 Esprit Drive
Ottawa, Ontario
Enjoy bright, open living in the Cohen Executive Townhome. The main floor is naturally-lit, designed with a large living/dining room connected to the kitchen to bring the family together. The second floor features 3 bedrooms, 2 bathrooms and the laundry room, while the primary bedroom offers a 3-piece ensuite and a spacious walk-in closet. The basement includes finished rec room. Located on a premium lot backing onto greenspace. Avalon Vista is conveniently situated near Tenth Line Road - steps away from green space, future transit, and established amenities of our master-planned Avalon community. Avalon Vista boasts an existing community pond, multi-use pathways, nearby future parks, and everyday conveniences. August 18th 2026 occupancy. (id:43934)
764 Fairline Row
Ottawa, Ontario
Take your home to new heights in the Eagleridge Executive Townhome. A sunken foyer leads to the connected dining room and living room, where families come together. The kitchen is loaded with cabinets and a pantry. The open-concept main floor is naturally-lit and welcoming. The second floor features 3 bedrooms, 2 bathrooms and the laundry room, while the primary bedroom includes a 3-piece ensuite and a spacious walk-in closet. Connect to modern, local living in Abbott's Run, Kanata-Stittsville, a new Minto community. Plus, live alongside a future LRT stop as well as parks, schools, and major amenities on Hazeldean Road. June 1st 2026 occupancy! (id:43934)
416 Cresthaven Drive
Ottawa, Ontario
Welcome to this LARGE, BRIGHT, CORNER LOT townhome that truly understands how families live. From the moment you step inside, you are greeted by a SPACIOUS, SUN FILLED FOYER that immediately sets the tone, with a HUGE FLEX SPACE right off the entrance that can be a dining room, kids play zone, home office, guest suite, in law space, or simply that we will decide later room because this one refuses to be boxed in. Head to the back of the home and enjoy a COMPLETELY OPEN CONCEPT kitchen, dining, and living area where everyone stays connected and no one is yelling from room to room, anchored by a COZY FIREPLACE perfect for movie nights, snowy evenings, and everyday family moments. Upstairs features THREE BEDROOMS and TWO FULL BATHS, including a MASSIVE, SOUTH FACING PRIMARY BEDROOM flooded with natural light, elegant BAY WINDOWS, and a BONUS SITTING AREA ideal for a TV nook, dressing table, or a quiet work from home space. The SPACIOUS ENSUITE offers a LARGE WINDOW, bringing in beautiful daylight that makes mornings feel lighter. Outside, enjoy rare privacy for townhome living with MATURE CEDAR HEDGES surrounding this CORNER LOT, creating a peaceful backyard setting where kids can play, pets can roam, and you can relax without feeling on display. Family friendly, flexible, and full of warmth, this is a home that grows with you and feels right from the moment you walk in. Walk to grocery, restaurants, trails, schools even Park-and-Ride! (id:43934)
3827 Mcbean Street
Ottawa, Ontario
This vacant lot, zoned RG3[151r], offers a unique opportunity for investors, developers, or business owners. With a lot size of 23,702 sq. ft., the zoning allows for a mix of light industrial and select commercial uses, making it suitable for a range of business ventures. Located along a high-traffic corridor, the property boasts excellent visibility and accessibility. The current construction of a new residential subdivision directly behind the site further enhances its appeal and long-term growth potential. Whether you're considering a new business location, mixed-use development, or long-term investment, this property is ideally positioned in the thriving and ever-expanding Richmond community. Red coloured lot lines are for illustration purposes only, based on both GeoWarehouse and geoOttawa, and are not to be relied upon as exact measurements. Buyers must conduct their own due diligence regarding zoning and development potential. A survey is available to serious buyers after a property viewing. Contact listing agent Dean Caillier at 613-299-6243 or email dean.caillier@evrealestate.com. 24-hour irrevocable on all offers. List price excludes HST. (id:43934)
507 Salzburg Drive
Ottawa, Ontario
This bright and spacious end-unit townhome-one of the largest models on the street-is perfectly located on a quiet dead-end road, just steps from grocery stores, restaurants, schools, and everyday conveniences. The main level offers hardwood floors, a cozy gas fireplace, and a functional galley-style kitchen, all freshly painted and move-in ready. Upstairs, you'll find three bedrooms including a generous primary suite with double-door entry, a walk-in closet, and a private ensuite, along with an open loft that can easily be converted into a fourth bedroom, home office, or playroom. The finished basement adds valuable living space, and the fully fenced backyard provides privacy for relaxing or entertaining. A fantastic opportunity in an incredibly convenient, walkable location. (id:43934)
F - 414 Nepean Street
Ottawa, Ontario
Nestled in the heart of Ottawa, this exquisite townhouse offering approx 1200sqft+ of living space with an unparalleled blend of urban convenience and tranquil living. Set in a prime location, it provides easy access to the citys finest attractions, including Parliament Hill, the ByWard Market, and the Rideau Canal just moments from boutique shopping, gourmet dining, and cultural landmarks. Designed for both comfort and elegance, this home boasts three spacious bedrooms, two refined bathrooms, gleaming hardwood floors, and lofty ceilings, creating an airy and inviting ambiance. The private treeline views over neighboring gardens offer a serene retreat, making it a true urban oasis.Rare for downtown living, this residence includes a secure underground parking space and a storage locker, along with low condo fees and utilities. The balconys gas hookup is perfect for effortless outdoor entertaining. Combining location, luxury, and practicality, this meticulously crafted townhouse presents a rare opportunity to own a distinguished property in one of Ottawas most desirable and quiet neighborhoods you can find! (id:43934)
1928 Hawker Private
Ottawa, Ontario
Quick occupancy! Be the first to live in this BRAND NEW Aquamarine Model END UNIT LUXURY townhome (1816 sqft) by Mattino Developments in highly sought after Diamondview Estates. This is the last end unit available! Fabulously deep lot approx 124 feet! Featuring over $50,000 in upgrades including added and enlarged windows to take advantage of this End unit! Engineered wide plan oak flooring in main floor hall, living and dining areas, upgraded cabinetry in kitchen and baths with soft close drawers and doors, quartz countertops for all kitchen and baths, upgraded sinks, enlarged basement window, modern oak railings and posts with black iron spindles, upgraded carpet underpad, added pot lights, smooth ceilings in all finished areas and air conditioner rough-in. The main level boasts an inviting open-concept layout. The kitchen features ample cabinet/counter space & a convenient breakfast nook bathed in natural light. Primary bedroom offers a spa-like ensuite w/a walk-in shower, soaker tub & walk-in closet ensuring your utmost relaxation and convenience. Generously-sized secondary bedrooms perfect for family members or guests. A full bath & a dedicated laundry room for added convenience. Lower level w/family room providing additional space for recreation or relaxation. Association fee covers: Common Area Maintenance/Management Fee. Images provided are to showcase builder finishes. Quick Occupancy available! (id:43934)
1007 - 90 Landry Street
Ottawa, Ontario
Welcome to this beautifully maintained 2-bedroom, 2-bathroom suite in the highly sought-after La Tiffani II. Floor-to-ceiling windows fill the space with natural light and showcase lovely eastern views from nearly every room. The open-concept living and dining areas flow seamlessly into the modern kitchen, featuring granite countertops, stainless steel appliances, and ample cabinet space. Hardwood and ceramic tile flooring run throughout, complemented by upgraded lighting for a bright, stylish feel. Both bathrooms feature granite finishes, with the primary ensuite including a relaxing spa tub. The spacious primary bedroom also offers a walk-in closet and private balcony access. Additional features include a second large bedroom, in-unit laundry, underground parking, and a storage locker. Residents enjoy secure entry and exceptional amenities, including an indoor pool, fitness centre, and party room. All just steps from Beechwood Village shops, restaurants, parks, and transit, and minutes to downtown Ottawa. Furnishings negotiable. 24 hours irrevocable on all offers (id:43934)
9 Doris Avenue
Ottawa, Ontario
Welcome to 9 Doris Avenue - truly a rare offering in the sought-after community of Kemp Park, a hidden gem quietly tucked between Findlay Creek and Blossom Park. This charming, established neighbourhood rarely sees vacant land come to market, making this an exceptional opportunity to build your dream home in one of Ottawas most desirable pockets.The lot spans 65.94 feet by 125.13 feet, providing ample space for a custom build with generous outdoor living, parking, or landscaped gardens. With mature surroundings and a peaceful residential setting, this property combines privacy with convenience just minutes to shopping, schools, parks, transit, and the Ottawa International Airport. Opportunities like this don't come often. Secure your chance to create something truly special in Kemp Park. (id:43934)
1029 Elixir Place
Ottawa, Ontario
Welcome to this beautifully designed 2-storey Equinox ll Model townhome by Mattamy Homes, located in the heart of Kanata North just minutes from top-rated schools, major amenities, and Canada's largest tech park. This brand-new unit features a spacious foyer that leads to a convenient powder room and a mudroom with an inside entry from the garage. The open-concept main floor features a bright great room and a stunning chef's kitchen with upgraded finishes included in the price. Upstairs, the primary bedroom features a private ensuite with a glass-enclosed standing shower, along with two additional generously sized bedrooms, a full main bath, and a second-floor laundry room. The fully finished basement with an additional full bathroom adds extra living space perfect for a home office, guest suite, or entertainment area. This home blends comfort, convenience, and modern style in one of Ottawa's most desirable neighbourhoods. Images provided are to showcase builder finishes only. (id:43934)
1039 Elixir Place
Ottawa, Ontario
Welcome to this beautifully designed 2-storey Equinox ll Model townhome by Mattamy Homes, located in the heart of Kanata North just minutes from top-rated schools, major amenities, and Canada's largest tech park. This brand-new unit features a spacious foyer that leads to a convenient powder room and a mudroom with an inside entry from the garage. The open-concept main floor features a bright great room and a stunning chef's kitchen with upgraded finishes included in the price. Upstairs, the primary bedroom features a private ensuite with a glass-enclosed standing shower, along with two additional generously sized bedrooms, a full main bath, and a second-floor laundry room. The fully finished basement with an additional full bathroom adds extra living space perfect for a home office, guest suite, or entertainment area. This home blends comfort, convenience, and modern style in one of Ottawa's most desirable neighbourhoods. Images provided are to showcase builder finishes only. (id:43934)
413 - 238 Besserer Street
Ottawa, Ontario
Luxurious corner condo in the heart of downtown Ottawa! Welcome to this stunning 2-bedroom, 2-bathroom corner suite, perfectly positioned at the edge of Ottawa's vibrant ByWard Market. Offering an unparalleled urban lifestyle, this condo combines contemporary finishes with an unbeatable location. Step inside to discover a bright, open-concept living space where floor-to-ceiling windows flood the home with natural light. Custom blinds add both style and function, while the spacious layout seamlessly connects the chef's kitchen, complete with granite countertops, stainless steel appliances and a central island to the inviting living and dining areas. This is the ideal space for entertaining or simply enjoying quiet evenings at home. The primary suite boasts a sleek 3-piece ensuite, while the second bedroom is served by a full 4-piece bathroom, making it perfect for guests, family or a home office. Additional highlights include a welcoming foyer, ample in-unit storage, a private balcony, an owned underground parking spot and a dedicated storage locker. Life here extends well beyond your front door. Residents enjoy first-class amenities including an indoor swimming pool, sauna, fully equipped fitness centre and a games room. Location is everything and this condo certainly delivers. Step outside and find yourself moments away from the city's best dining, cafes, shops and nightlife. Walk to the Rideau Centre, University of Ottawa, Parliament Hill and the National Arts Centre or take advantage of two nearby LRT stations for effortless connectivity across the city. Everything you need is truly at your doorstep. An exceptional opportunity for students, professionals, downsizers or investors, this property offers the best of downtown Ottawa living. Option to purchase fully furnished at an additional cost. (id:43934)
809 Vinette Crescent
Ottawa, Ontario
Beautifully updated 3 bedroom, 2 bathroom home located on a quiet crescent in a mature neighbourhood! This inviting home features new luxury vinyl flooring throughout, leading you to the bright and spacious living room with a cozy wood fireplace, flowing seamlessly into the dedicated dining room. The updated kitchen offers warm wood cabinetry, new backsplash and quartz countertops, stainless steel appliances, as well as an eating nook with patio doors leading to the the large yard with patio area and storage shed - a great layout for families and entertaining! Upstairs you'll find a generous primary bedroom with cheater access to the beautifully updated full bathroom, along with two additional well-sized bedrooms. The finished basement provides valuable extra living space, perfect for a family room, home office, or gym. Fantastic location, just steps from parks, bike trails, schools, the Ottawa River and everyday amenities, with easy highway access and proximity to the LRT for quick and convenient commuting. This one is a must see - book a showing today! (id:43934)
1249 Klondike Road
Ottawa, Ontario
Welcome to 1249 Klondike Road, a Beautifully Maintained Minto Empire freehold townhouse offering 3 spacious bedrooms, 2.5 bathrooms, and approximately 1,742 sq ft of modern, comfortable living. This home perfectly combines style, functionality, and turnkey convenience. The main level impresses with gleaming maple hardwood floors, a cozy gas fireplace, and a bright open-concept living and dining area - perfect for family gatherings and entertaining. Upstairs, the generous principal suite features a walk-in closet and a luxurious ensuite with a separate shower and soaker tub. Two additional well-sized bedrooms and a full bathroom complete the second floor. The fully finished lower level offers a cozy family room plus laundry space - ideal for movie nights, play, or a flexible home office. Major systems have been recently maintained, including electrical and plumbing, so you can move in worry-free. Step outside to your private, fully-fenced backyard, an outdoor oasis with a wooden deck topped by a pergola - perfect for alfresco dining - and built-in raised garden planters for gardening enthusiasts. Location is key: just minutes from Kanata's Tech Park, DND, top-rated schools, parks, shopping, public transit, and with easy highway access for commuting. Air Conditioning Unit 2022. This is a turnkey, move-in ready home in a highly sought-after Morgan's Grant neighborhood. Stylish, functional, and peaceful - it's the perfect choice for families or professionals looking for a ready-to-enjoy lifestyle in Kanata. (id:43934)
742 Fairline Row
Ottawa, Ontario
Unwind in the Ashbury Executive Townhome. The open-concept main floor is perfect for family gatherings, from the bright kitchen to the open-concept dining area to the naturally-lit living room. The second floor features 3 bedrooms, 2 bathrooms and the laundry room. The primary bedroom includes a 3-piece ensuite, a spacious walk-in closet and additional storage. Connect to modern, local living in Abbott's Run, Kanata-Stittsville, a new Minto community. Plus, live alongside a future LRT stop as well as parks, schools, and major amenities on Hazeldean Road. Immediate occupancy! (id:43934)
101 - 20 The Driveway Drive
Ottawa, Ontario
Welcome to 20 The Driveway - a rarely offered ground-floor condo in one of Ottawa's most coveted locations. This well maintained and freshly painted 2-bedroom, 2-bath unit offers generous living space and an easy, low-maintenance way of life. The standout feature is the large walk-out terrace - a peaceful, private outdoor space that feels like an extension of your living room. Perfect for gardening, relaxing with a book, or hosting family and friends, it provides the charm of a backyard without any of the upkeep. Inside, the thoughtful layout includes a spacious living/dining area, a functional kitchen, two well-sized bedrooms, and two full bathrooms - ideal for hosting guests or creating a dedicated hobby or office space. The unit also includes underground parking, offering year-round comfort and convenience. Just steps from the Rideau Canal, you'll enjoy all-season recreation - morning walks, scenic bike rides, or winter skating - right at your doorstep. The Glebe, Elgin Street, Lansdowne, and local cafés and shops are all a short stroll away, making it easy to stay connected to the neighbourhood and the city's best amenities. This ground-floor terrace unit is an ideal next chapter for those looking to simplify without compromising on lifestyle. (id:43934)
361 Royal Fern Way
Ottawa, Ontario
Rarely offered end-unit Richcraft Carlisle model! The open-concept main floor showcases rich hardwood floors, 9 ft ceilings, a striking spiral staircase, accent wall, stainless steel appliances, a large walk-in pantry, and oversized windows that bathe the space in natural light. The primary bedroom features a generous walk-in closet and a luxurious 4-piece ensuite with a soaker tub and separate shower. The second level offers two additional spacious bedrooms, a 4-piece bath, and convenient laundry. The finished lower level includes a gas fireplace. (id:43934)
1108 Grenoble Crescent
Ottawa, Ontario
Welcome to 1108 Grenoble Crescent, a beautifully updated home offering 3 bedrooms, 2.5 bathrooms, a finished basement, and an attached tandem garage.The main level features a bright, spacious layout with a large renovated kitchen (2020) showcasing granite countertops, stylish cabinetry, and stainless-steel appliances. The adjoining eat-in area includes a built-in electric fireplace, while the combined living and dining rooms provide an inviting space for entertaining. A sunken family room highlights a gas fireplace (2019) along with new pot lights and modern light fixtures.The lower level is finished and currently used as a storage space, offering flexible living space. Exterior highlights include an interlock front walkway and a tandem garage accommodating up to two small vehicles. Recent updates include: kitchen (2020), roof (2020), light fixtures (2020), gas fireplace (2019), bay window and select windows (2020), entrance and storm doors (2020), and fresh paint throughout (2020-2021). Ideally located minutes to Place d'Orléans, the Queensway, and the LRT station, this home offers comfort, convenience, and value. Book your showing today! (id:43934)
40 Baton Court
Ottawa, Ontario
Welcome to 40 Baton Court in Kanata! This well maintained quality built Holitzner townhome, with 3 bedrooms, 2.5 bathrooms, is located in the sought-after area of Kanata/Katimavik. Steps to the Kanata Leisure Centre and Wave Pool , Holy Trinity Catholic High School, and public transit! The main level has a bright and airy living room with large windows; the kitchen has ample counter and storage space plus an eating area overlooking the fenced backyard. Main floor includes a powder room and inside entry to the garage. Upstairs, you'll find a spacious primary bedroom with walk-in closet and 4 piece ensuite; 2 additional bedrooms and a full bathroom. The private backyard is the perfect spot to enjoy warm summer nights or host a BBQs with friends. This home includes a 240Vac outlet ready for your own level 2 EV charger. Close to shopping, restaurants, parks, and schools, offering the perfect combination of comfort and convenience. UPGRADES INCLUDE: All new laminate flooring 2025, New carpet on stairs 2025, New Fridge, Stove & Hoodfan 2025, New toilets & sink taps in both 2nd level bathrooms 2025, Shingles 2020, Additional attic insulation 2020, Nest thermostat 2020, Upgraded main floor bathroom 2019, Windows 2019, HWT 2019, High efficiency furnace 2011. Don't miss out on this incredible opportunity as your new home! (id:43934)
133 Woodpark Way
Ottawa, Ontario
Welcome to 133 Woodpark Way. This meticulously maintained home is located central to schools, parks, transit systems, big box stores, libraries, recreation centers & much more within 10-15 mins drive. Main floor welcomes an abundance of natural light, open concept layout, modern upgrades with upgraded stainless-steel appliances, upgraded backsplash, breakfast bar will keep you touring the home. This home offers a very deep, landscaped, fenced & private backyard which is perfect for entertainment party ready. Current owners take pride in their ownership of more than 12+ years which can be seen through each and every upgrade and maintenance of the home. Fantastic second floor has the 3 bedrooms and a spacious washroom with soaker tub while the lower level offers a finished rec room with office space and separate entertainment area. Once you walk into this home you will not want to leave. LOCATION of this home is all investor's hot spot! Enjoy your visit. (id:43934)
803 Merivale Road
Ottawa, Ontario
Investor's Commercial Opportunity! Fantastic income-generating property with potential for two rental units in the highly desirable Royal & Civic Hospital area. This spacious home features 4 bedrooms, 2 full bathrooms, and sits on a large lot offering both space and long-term development potential. there are 2 bedrooms on second level and 1 bedroom in the main level, with 1 full bathroom, Upper level is currently rented at $1,500/month.Lower level: Non-confirmed bachelor apartment with full bathroom, currently rented at $750/month.A great opportunity for investors seeking strong cash flow or end users looking to live in one unit and rent the other. Close to hospitals, transit, shopping, and all amenities. (id:43934)
132 Rothesay Drive
Ottawa, Ontario
Step into this beautifully renovated 3+1 bedroom, 2 full bathroom semi-detached home located in highly desirable Glen Cairn! Backing directly onto the Trans Canada Trail, this rare, extra-deep lot offers no rear neighbors and an unbeatable combination of space, privacy, and nature. Inside, you'll find a bright open-concept main floor with a seamlessly connected living room, dining area, and a stylish kitchen featuring a breakfast bar perfect for casual dining or entertaining. The main floor bathroom was fully redone in 2025, showcasing modern finishes and thoughtful design. Enjoy the abundance of natural light streaming through the newly updated windows throughout the home, complemented by a sliding door that provides direct access to the backyard and deck, perfect for seamless indoor-outdoor living. The fully permitted lower level features a legal bedroom with egress window, a spacious recreation room ideal for movies or games, a separate office or hobby space, a convenient kitchenette, a full bathroom just steps from the bedroom, walk-in storage, and a combined laundry/furnace room. The home was completely re-wired with copper wiring and a new electrical panel fully inspected and approved by the ESA. The home was also pre wired with Cat6 Ethernet and RG6 coaxial cable for today's tech-savvy lifestyle. On the outside, the updates continue. The stucco was removed and replaced with rigid insulation and low-maintenance Hardie Board, giving the home a fresh, modern look. The roof was replaced with architectural asphalt shingles adding peace of mind for years to come. Major updates in 2025 include: Ceilings scraped and refinished (no more popcorn!) Fresh coat of paint throughout. Custom window coverings tailored for each room. There are too many upgrades to list, it truly must be seen to be appreciated. Move-in ready, lovingly upgraded, and close to schools, shopping, parks, trails and transit, this Glen Cairn gem won't last long! (id:43934)
2521 Esprit Drive
Ottawa, Ontario
Enjoy bright, open living in the Cohen Executive Townhome. The main floor is naturally-lit, designed with a large living/dining room connected to the kitchen to bring the family together. The second floor features 3 bedrooms, 2 bathrooms and the laundry room, while the primary bedroom offers a 3-piece ensuite and a spacious walk-in closet. The basement includes finished rec room. Located on a premium lot backing onto greenspace. Avalon Vista is conveniently situated near Tenth Line Road - steps away from green space, future transit, and established amenities of our master-planned Avalon community. Avalon Vista boasts an existing community pond, multi-use pathways, nearby future parks, and everyday conveniences. August 13th 2026 occupancy. (id:43934)
71 Morton Drive
Ottawa, Ontario
Welcome to this beautiful and move-in ready Semi-Detached Bungalow - the perfect blend of comfort, style, and convenience! Featuring 3 spacious bedrooms and 2 bathrooms, this home has been thoughtfully updated from top to bottom. Step inside to discover a newly renovated kitchen with Brand New cabinetry, counters, and contemporary finishes - ideal for everyday cooking or hosting family and friends. The main bathroom has also been renovated, offering a fresh and modern feel. Throughout the home, you'll enjoy new flooring and fresh paint, creating a bright and cohesive atmosphere that feels like new. Also over the years the place got Newer Roof, and Windows and a Brand New Electrical panel. The large basement provides endless possibilities - create a family recreation room, home office, gym, or playroom. With its generous open space, it's the perfect area to tailor to your lifestyle. Enjoy the outdoors in the exceptionally deep backyard, featuring a good-sized deck perfect for BBQs, entertaining, or simply relaxing in your own private retreat. Plus, the long and deep driveway offers a fantastic bonus! Located in the sought-after Glencairn/Hazeldean community, you're just minutes from shopping, public transit, parks, and well-regarded schools - everything your family needs right at your doorstep. This home is perfect for first-time buyers, downsizers looking for single-level living, young families, or anyone wanting a beautifully updated home in a mature and convenient neighborhood. Lots Don't miss your chance to make this charming bungalow your new home! (id:43934)
401 - 1510 Riverside Drive
Ottawa, Ontario
Welcome to the Riviera. A Premier Gated Community with 24-Hour Security. Step into luxury with this beautifully renovated (2022-2025), two-bedroom, two-bathroom condo, located in the sought-after Riviera community. Thoughtfully updated over the past three years, this home offers a perfect blend of style, comfort, and modern convenience. Highlights include: fully renovated kitchen with custom cabinetry, island and new appliances. Updated guest and primary bathrooms with modern finishes and a spacious den/second bedroom with built-in Murphy bed. Newer air conditioning unit (2023) and EV charger installed at your parking space. Enjoy the stylish electric fireplace for a cozy ambiance. Convenient laundry sink and cabinetry for convenience. Enjoy resort-style living with access to the Indoor and outdoor swimming pools, fitness center, library and social/party room, outdoor BBQ areas, beautifully maintained grounds and walking paths. Condo fees include water and unlimited high-speed internet, exceptional value and peace of mind. This property is in a prime location which includes a 5-minute walk to Hurdman Station (OC Transpo),10-minute drive to Train Yards Shopping Centre, 10-minute drive to the Via Rail Station and a 15-minute drive to the Ottawa International Airport. Whether you're commuting, traveling, or simply enjoying the nearby shops and restaurants, this location offers unmatched convenience and connectivity. (Taxes to be verified) (id:43934)
872 Fairline Row
Ottawa, Ontario
Step inside and discover The Granville, a thoughtfully designed Urban Townhome that maximizes space and comfort. With three bedrooms, this Rear-Lane-Townhome provides ample room for your family to grow and thrive. This home also features a double-car garage, providing not only convenience but also security for your vehicles and additional storage space. Say goodbye to the hassles of street parking and revel in the convenience of having your own private parking area. Experience the epitome of contemporary living with the Urban Townhome. Its blend of practicality, style, and flexibility creates a haven you'll be proud to call home in Abbott's Run, Kanata-Stittsville. August 19th 2026 occupancy! (id:43934)
868 Fairline Row
Ottawa, Ontario
Step inside and discover The Granville, a thoughtfully designed Urban Townhome that maximizes space and comfort. With three bedrooms, this Rear-Lane-Townhome provides ample room for your family to grow and thrive .This home also features a double-car garage, providing not only convenience but also security for your vehicles and additional storage space. Say goodbye to the hassles of street parking and revel in the convenience of having your own private parking area. Experience the epitome of contemporary living with the Urban Townhome. Its blend of practicality, style, and flexibility creates a haven you'll be proud to call home in Abbott's Run, Kanata-Stittsville. August 20th 2026 occupancy! (id:43934)
545 Decoeur Drive
Ottawa, Ontario
Welcome to 545 Decoeur Drive, a well-located townhome in a sought-after neighbourhood with a park right across the street-offering a compelling value for the location and overall offering. With 9' ceilings on the main level and a functional layout, this home delivers bright, comfortable living that's easy to step into and enjoy from day one. The open living and dining areas create a natural flow for both everyday living and entertaining. Upstairs, the spacious primary suite features a walk-in closet and ensuite, while two additional well-sized bedrooms provide flexibility for family life, guests, or a home office. A full bathroom completes the level. The finished lower level adds meaningful living space with a large family room, bright window, and a rough-in for a fourth bathroom-offering future potential without immediate work. Storage and laundry are thoughtfully tucked away, keeping the space practical and efficient. A private, non-shared driveway and a location close to schools, parks, shopping, and daily amenities further strengthen the appeal. Well maintained, move-in ready, and thoughtfully positioned in today's market, this home presents a balanced opportunity-combining space, location, and value in a way that stands out. (id:43934)
2025 Boisfranc Circle
Ottawa, Ontario
Welcome to 2025 Boisfranc Circle! Discover this beautifully refreshed Minto Manhattan model, offering the perfect blend of space, style, and functionality. Perfect for first-time buyers, growing families craving space, or downsizers. Step into the inviting foyer, featuring gleaming hardwood floors and a classic staircase that sets the tone for the warm and welcoming interior. The main level offers a bright, airy open-concept layout that flows effortlessly from the chic living and dining area to a spacious kitchen complete with a sunlit breakfast area. A convenient powder room completes the main floor. Upstairs, indulge in the primary retreat, featuring a spa-inspired ensuite with a deep soaker tub, separate glass shower; a generous walk-in closet. Two additional bedrooms provide serene, beautifully sized spaces for family or guests, complemented by a full bathroom. The fully finished lower level expands your living space with a large recreation area and a cozy gas fireplace, creating the perfect atmosphere for movie nights, entertaining, or relaxing. A dedicated laundry room and ample storage add both convenience and functionality, keeping your home organized without compromising style. Outside, enjoy a spacious and private backyard for summer gatherings and winter playtime. With thoughtfully refreshed interior finishes and impeccable presentation from top to bottom, this home is completely move-in ready and sure to impress the moment you walk in. Exceptional opportunity in a desirable community with nearby schools, Portobello Park, Aquaview Pond, Francois Dupuis Rec Centre, restaurants, shopping and public transit just steps away. Be our guest and book your private viewing today! (id:43934)
108 Cedarock Drive
Ottawa, Ontario
Welcome to 108 Cedarock Drive in sought-after Bridlewood, Kanata, a beautifully updated 3+1, 3.5 bath townhouse that blends modern upgrades with family-friendly comfort. Step inside to find a bright and inviting main level featuring brand-new luxury vinyl flooring (2024) and a stylish kitchen with new appliances (2024), perfect for daily living and entertaining. Upstairs, you'll find three generously sized bedrooms, including a spacious primary suite, along with freshly renovated bathrooms (2025) that offer a modern, spa-like feel. The finished basement expands your living space with a versatile fourth bedroom or recreation room and a full bathroom. Peace of mind comes with the many recent updates: roof (2018), AC (2021), main floor sliding door (2021), updated electrical panel (2018), and new carpet (2024). Outdoor living is just as enjoyable with a new deck (2024), perfect for summer gatherings. Located in one of the most family-oriented neighbourhoods in Ottawa, this home is steps away from top-rated schools, parks, trails, and all amenities, making it a wonderful place to grow your family. Don't miss your chance to own this move-in ready home in one of Kanata's most desirable communities! (id:43934)
337 Catsfoot Walk
Ottawa, Ontario
Welcome to Your Elegant New Home Ideal for First-Time Buyers and Savvy Investors! Step into this beautifully designed residence that perfectly balances style, comfort, and functionality. With its modern layout and thoughtful upgrades, this home is a true haven for everyday living and effortless entertaining. The open-concept main level is bathed in natural light from soaring windows, creating a warm and inviting ambiance. At the heart of the home is a stunning kitchen that flows seamlessly into the expansive great room, the perfect space for cozy family evenings or entertaining guests. Upstairs, retreat to the luxurious primary suite, complete with a walk-in closet, elegant ensuite, and private balcony, the ideal spot for morning coffee or evening relaxation. A second generously sized bedroom and a stylish full bathroom offer comfort and privacy for family members or guests. The fully finished basement adds exceptional versatility, featuring an additional bedroom with a walk-in closet, a full bathroom, and two large storage rooms to keep your home organized and clutter-free. Further highlights include tandem parking for two vehicles, a dedicated storage locker for seasonal essentials, and carpet-free flooring throughout for easy maintenance. This is more than a home its a lifestyle defined by modern elegance, comfort, and convenience. Welcome home! (id:43934)
7500 Springhill Road
Ottawa, Ontario
10-Acre Vacant Land For Sale! Build Your Dream Home in Ottawa!! Discover the perfect opportunity to own 10 acres of prime agricultural-zoned land in the beautiful Ottawa countryside. This expansive and serene property offers endless potential, including the rare ability to build your dream home. Surrounded by nature and open space, its ideal for those seeking a peaceful rural lifestyle with the flexibility for farming, gardening, or hobby agriculture. Located within reach of city amenities, this property combines country charm with urban convenience. Dont miss your chance to invest in a versatile and build-ready parcel in one of Ottawas growing rural communities. (id:43934)
2 - 4 Sherbrooke Avenue
Ottawa, Ontario
Welcome to this unique offering in the heart of Hintonburg! This bright and stylish 2-bedroom 2 storey condo offers stylish and thoughtful updates throughout. The Scandinavian-inspired kitchen features sleek quartz countertops, two-toned cabinetry, an extended island, and a cozy eat-in area that's perfect for everyday meals and easy entertaining. An incredible amount of windows throughout fill the home with natural light. A modern staircase leads to the upper level, where you'll find two generously sized bedrooms and a well-appointed bathroom. Step outside to two private balconies - ideal spots for morning coffee, relaxing in the evening, or taking in the neighbourhood vibes. Just steps from Hintonburg's best restaurants, cafés, galleries, and boutique shops, this home offers true low-maintenance urban living. Enjoy the convenience of in-suite laundry, a dedicated parking at your door and the LRT only minutes away! Don't miss out, this exceptional home is a standout. Book your private showing today! (id:43934)
1 - 3440 Woodroffe Avenue
Ottawa, Ontario
Exceptional opportunity to build your dream home in one of Barrhaven's most coveted neighborhood's! This expansive, fully serviced lot, approximately 11,302 sq.ft. Offers an impressive canvas for a custom residence in the prestigious Hearts Desire community. Perfectly positioned across from a picturesque park, the property enjoys a serene setting surrounded by mature trees and distinguished, estate style homes. With generous dimensions of 73 ft x 170 ft, the possibilities are truly endless. Envision a stunning, architecturally designed home with sun filled interiors, a spacious layout tailored to your lifestyle, and exceptional outdoor living areas. Whether your dream includes a resort inspired backyard with a pool, beautifully landscaped gardens, or expansive entertaining spaces, this premium lot can accommodate it all. Residents of Hearts Desire enjoy a quiet, established setting while remaining close to top rated schools, scenic parks, shopping, golf, and abundant recreational amenities-offering the perfect blend of privacy, convenience, and community. A detailed survey is available, and opportunities of this caliber are a little rare. Build a home that reflects your vision and elevate your lifestyle in one of Barrhaven's most desirable enclaves. (id:43934)
2 - 3440 Woodroffe Avenue
Ottawa, Ontario
A premier opportunity in Barrhaven's prestigious Hearts Desire community. This expansive, fully serviced 11,001 sq.ft. lot offers the perfect foundation to build the custom home you've always envisioned. Ideally positioned directly across from a park and surrounded by mature trees and executive homes, this setting blends tranquility, privacy, and refined living. With generous 65.70 ft x 170 ft dimensions, the property invites endless design possibilities, whether you imagine a grand family residence, sun filled open living spaces, high quality finishes, beautifully landscaped gardens, a pool, or exceptional outdoor entertaining areas. This rare offering allows you to craft a home that truly reflects your style and lifestyle. Located moments from top rated schools, scenic parks, shopping, and a full range of community amenities, this family friendly neighborhood delivers both prestige and convenience. A detailed survey is available, and opportunities to secure a lot of this size and caliber in Hearts Desire are seldom seen. More than just a piece of land, this is your chance to build a lasting legacy in one of Barrhaven's most desirable locations. (id:43934)
870 Fairline Row
Ottawa, Ontario
Step inside and discover The Bayview, a thoughtfully designed Urban Townhome that maximizes space and comfort. With three bedrooms, this Rear-Lane-Townhome provides ample room for your family to grow and thrive .This home also features a double-car garage, providing not only convenience but also security for your vehicles and additional storage space. Say goodbye to the hassles of street parking and revel in the convenience of having your own private parking area. Experience the epitome of contemporary living with the Urban Townhome. Its blend of practicality, style, and flexibility creates a haven you'll be proud to call home in Abbott's Run, Kanata-Stittsville. August 20th 2026 occupancy! (id:43934)
3705 - 805 Carling Avenue
Ottawa, Ontario
Welcome to luxury living at ICON 3705-805 Carling Avenue. One of Ottawa's most prestigious, condominium residences, perfectly position in the heart of little Italy. This stunning one bedroom unit offers an extra large kitchen and exceptional blend of modern design/comfort and unbeatable, location and building positioning. This move-in-ready one-bedroom, one-bathroom residence offers an exceptional blend of style, convenience, and location in the heart of Ottawa. Soaring 10-foot ceilings and floor-to-ceiling windows flood the suite with natural light, creating a bright and airy living space. The interior is finished with upgraded hardwood flooring, quartz countertops, and modern tile, complemented by the convenience of en-suite laundry in bathroom. A truly rare offering, this unit includes underground third-floor parking with EV charging, directly across from the elevator, along with an oversized storage locker-a premium combination seldom available. Residents enjoy resort-style amenities including a full fitness center, yoga studio, sauna, pool, theatre room, games room, party room, two guest suites, and a beautifully designed outdoor terrace with barbeques-perfect for entertaining or relaxing. Ideally situated at the intersection of Preston Street and Carling Avenue, your steps away from Dow Lake, the Dominion Arboretum, Commissioners Park and Ottawa's famous Tulip Festival. Enjoy a vibrant lifestyle with dozens of renowned restaurants and cafés along Preston Street, and easy access to Dows Lake, O Train Station and just minutes away from the new Ottawa Civic campus currently under construction, across the street, is expected to further enhance long-term value. A rare opportunity to own in downtown Ottawa, where modern luxury meets iconic surroundings. (id:43934)
277 St Patrick Street
Ottawa, Ontario
Charming semi-detached duplex with hardwood floors, exposed brick, private deck & balcony. Inside, you'll find hardwood floors, exposed brickwalls, and bright updated spaces. Unit 1 features a spacious deck, while Unit 2 offers a private balcony, both with separate entrances for addedprivacy. Recent upgrades include a ductless heat pump (main floor), new skylight, rear east shingles, updated bathroom fans, and eavestroughs.Fresh paint and a clean finish make this home move-in ready. Steps to the ByWard Market, Parliament, Rideau Centre, and Ottawa. (id:43934)
93 Cedarock Drive
Ottawa, Ontario
Welcome to 93 Cedarock Drive, a charming and move-in-ready family home offering exceptional value in the heart of Bridlewood, one of Kanata's most established and family-friendly neighborhoods. This 3-bedroom, 4-bathroom gem delivers outstanding space, thoughtful upgrades, and comfort-a true bang for your buck in a sought-after community known for its excellent schools, parks, and amenities. The bright and welcoming main level features tiled flooring, and a stylish wall opening that enhances flow between the living and family areas. Large windows throughout the home-especially in the living area-fill the space with natural light, creating a bright, open, and cheerful atmosphere. The kitchen offers ample cabinetry, generous counter space, and stainless steel appliances, making it perfect for family meals and entertaining. Upstairs, you'll find three spacious bedrooms, including a primary suite with a walk-in closet and full ensuite bath. The carpet on the stairs, hallway, and bedrooms was recently replaced, adding a refreshed and cozy touch to the upper level. A four-piece main bathroom completes the second floor. The professionally finished lower level boasts hardwood flooring, a large recreation area ideal for family time, a versatile hobby or office room, and a convenient 2-piece bath. Enjoy the outdoors in your large fenced backyard, complete with a deck and patio, perfect for gatherings and year-round enjoyment. Recent updates include furnace (2025) central air conditioning (2025), dishwasher (2024), washing machine (2024), renovated upstairs bathrooms (2025), updated flooring in the two bedrooms (2025), fresh paint throughout the home (2025), roof shingles (2016), front steps and porch (2016), and upgraded windows. With its unbeatable combination of location, light, and value, this home is an incredible opportunity to join the Bridlewood community. (id:43934)
162 King Edward Avenue
Ottawa, Ontario
Welcome to 162 King Edward Ave, a beautiful detached home in the heart of downtown Ottawa. Just steps from the ByWard Market, Rideau Centre, uOttawa, and the Ottawa & Rideau Rivers, this 3-bedroom gem blends historic charm with modern upgrades. The main floor offers a spacious living/dining area, eat-in kitchen with wood accents, and convenient laundry. Upstairs, you'll find three bedrooms and a stylish 4-piece bath. The full-height unfinished basement provides ample storage. Step out to a generous deck perfect for entertaining.With a Walk Score of 95, this location offers unparalleled access to shops, dining, and transit. Experience the best of city living in this charming home. (id:43934)
21 - 135 Springfield Road
Ottawa, Ontario
Dreaming of exquisite living in a trendy and upscale Ottawa neighbourhood? Located in between Rockcliffe and New Edinburgh, 135 Springfield unit 21 encompasses a very high walkability score to popular eateries, coffee shops and has 1200 square feet of livable space in a one-of-a-kind condo! Features an extra spacious bedroom, floor plan and ample storage. Also comes with a den area giving you room for extra flex space or at-home office. Low condo fees makes this an appealing opportunity for homeowners and investors alike. All appliances come included and a wood burning fireplace, new heat pump and A/C ensures a cozy home all year round. Make this one yours! Flexible closing available. Sign up for offer alerts by searching the property address on FinalOffer.com. Get in touch or contact your agent for more details. (id:43934)
116 Esterbrook Drive
Ottawa, Ontario
Step into this beautiful end-unit townhome offering 3 bedrooms and 2.5 baths, perfect for families or first-time buyers. The main floor features an open-concept living and dining area with hardwood floors throughout, creating a warm and inviting atmosphere. The spacious kitchen provides plenty of cabinet and countertop space along with stainless steel appliances, making meal prep a breeze. A cozy gas fireplace in the family room adds the perfect touch for relaxing evenings.Upstairs, you'll find three generous bedrooms with laminate flooring, including a primary suite complete with a large walk-in closet and private ensuite bath. The fully finished basement offers a huge rec room-ideal for entertainment, a home gym, or additional living space. Outside, the fully fenced backyard provides privacy and room for outdoor enjoyment. Located close to parks, schools, transit, and all amenities, this home delivers comfort, convenience, and exceptional value. (id:43934)
11 Foxden Place
Ottawa, Ontario
This stylish home is tucked away on a serene private cul-de-sac. The main level showcases a bright, open-concept layout enhanced by gleaming hardwood floors and abundant natural light. The beautiful kitchen features new flooring and stainless steel appliances, offering both style and functionality. Upstairs, the generously sized primary suite pampers with a 4-piece ensuite and a spacious walk-in closet. Two additional bedrooms and a second full bathroom. Both appointed with updated vanities-provide comfort for family or guests. The fully finished lower level extends the living space with a warm and inviting family/rec room, a dedicated laundry area, and ample storage. Exceptional curb appeal, low-maintenance interlock in the backyard, and fresh paint throughout complete this sophisticated, move-in-ready home. Ideally situated close to public transit, shopping, parks, recreation, and schools, and just minutes from the highway. (id:43934)
13 Banchory Crescent
Ottawa, Ontario
This end unit townhome is the perfect fit for first-time buyers, young professionals, growing families, or downsizers alike! Step inside and be greeted by a bright and inviting main floor featuring a spacious living room and a formal dining area, ideal for hosting friends and family. The large kitchen offers abundant counter space, a breakfast bar for casual meals, and plenty of cabinetry for all your cooking needs. Just off the main living space, you'll find a rare and highly sought-after main floor office, perfect for working from home, along with a convenient mudroom from the garage that adds everyday practicality. Upstairs, discover three comfortable bedrooms, including a generous primary suite with loads of natural light, its own ensuite bath and walk-in closet. The finished basement expands your living area with a cozy fireplace, the perfect spot to unwind after a long day. You'll also find a surprising amount of additional storage space, keeping your home organized and clutter-free. Step outside to a fully fenced backyard with no rear neighbours offering privacy and tranquility, and a back gate that leads directly to the park behind. Located close to all amenities, top-rated schools, and the Kanata tech park, this home delivers both lifestyle and location. Move-in ready and filled with modern conveniences. Recent 2025 upgrades include kitchen, front door, patio door, plumbing throughout, and backyard fencing. (id:43934)
1940 Hawker Private
Ottawa, Ontario
Move-In Ready! Be the first to live in this BRAND NEW Aquamarine B model LUXURY townhome by Mattino Developments (1816 sqft) in highly sought after Diamondview Estates. Fabulously deep lot approx 124 feet! Featuring over $50,000 in upgrades including engineered wide plan oak flooring at main floor hall, living and dining areas, upgraded cabinetry in kitchen and baths with soft close doors and drawers, quartz countertops for all kitchen and baths, enlarged basement window, added pot lights in kitchen, smooth ceilings in all finished areas, modern oak railings and posts with black iron spindles, and air conditioner. The main level boasts an inviting open-concept layout. The kitchen features ample cabinet/counter space and a convenient breakfast nook bathed in natural light. Primary bedroom offers a spa-like ensuite w/a walk-in shower, soaker tub & walk-in closet ensuring your utmost relaxation and convenience. Two generously-sized bedrooms perfect for family members or guests. A full bath & a dedicated laundry room for added convenience. Lower level w/family room providing additional space for recreation or relaxation. Association fee covers: Common Area Maintenance/Management Fee. Images provided are to showcase builder finishes. Quick Occupancy available! (id:43934)
1204 - 90 Landry Street
Ottawa, Ontario
This STUNNING CORNER Unit 2-Bed, 2 Bath Condo offers a perfect blend of sophistication, comfort, and picturesque scenery! Bathed in natural light from floor-to-ceiling windows, this beautifully appointed residence captures views of the Ottawa River and surrounding parks, creating a serene and inspiring backdrop. The apartment has been freshly painted and features NEW Luxury Vinyl Plank Flooring in BOTH BEDROOMS(23), along with new window blinds in the living room and second bedroom, adding a refined touch to every space. The open-concept living and dining area offers ample space and a seamless flow, perfect for entertaining or quiet evenings at home. The MODERN kitchen is a showpiece, boasting GRANITE countertops, custom backsplash, stainless steel appliances and sleek cabinetry, all designed to impress! A spacious foyer welcomes you with plenty of storage and leads to a stylish 3-Piece Bath with a large glass shower. The primary bedroom features an elegant FULL ENSUITE and captivating river views, while the second bedroom offers bright windows, generous closets, and versatile space for guests or a home office. Step out onto the private glass balcony to enjoy your morning coffee while overlooking the Ottawa River and lush parklands. Residents enjoy access to premium amenities including an indoor pool, fitness centre and party room, along with a dedicated UNDERGROUND PARKING SPACE & STORAGE locker. Condo fees include Heat and Water! Located just steps from Beechwood Village, you'll find cafés, restaurants, boutiques, grocery stores, and green spaces all within easy reach-plus convenient access to transit! Don't miss out on this gem! (id:43934)
111 - 29 Main Street
Ottawa, Ontario
Over 1,000sf of modern loft-style living in Suite 111 @ 29 Main St, The Glassworks by Charlesfort, designed by award-winning architect Barry Hobin. This 2-bedroom, 2-bath suite features an open-concept layout with gleaming hardwood floors, a sleek kitchen with granite eat-up breakfast bar, and 17-foot floor-to-ceiling windows that open to a private curved balcony (approx. 6' x 18') perfect for entertaining or relaxing. Upstairs offers a generous bedroom, full bath, walk-in closet, and ample storage. Residents enjoy a rooftop terrace with a BBQ and entertaining space, plus elevator access. Ideally located just a block from the Rideau Canal, walking distance to ByWard Market, Rideau Centre/LRT, Centretown dining, museums, and Lansdowne Parks concerts and sporting events. Quick access to Hwy 417 and nearby Canal and Rideau River trails make this urban oasis perfect for city living with a touch of nature. Don't miss this one! (id:43934)

