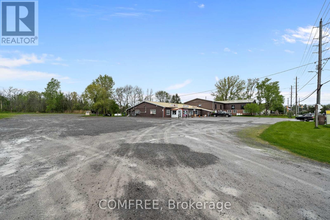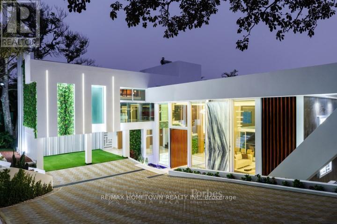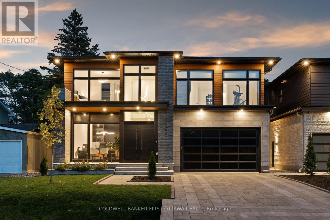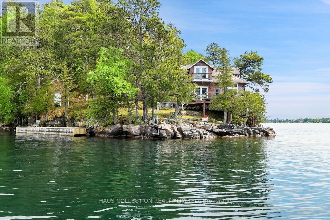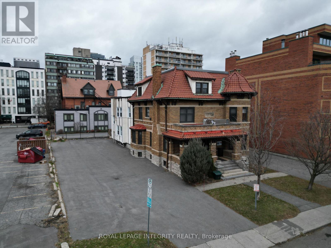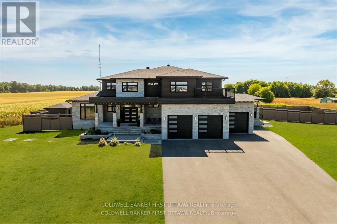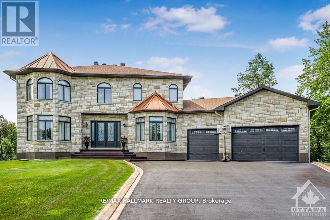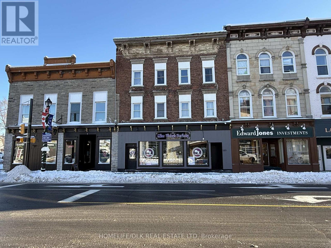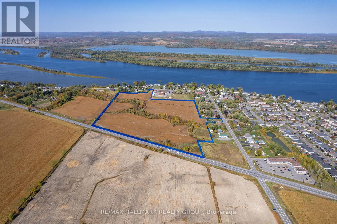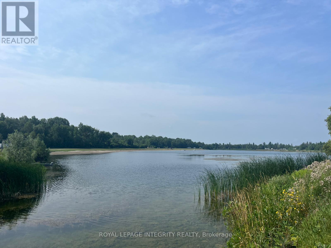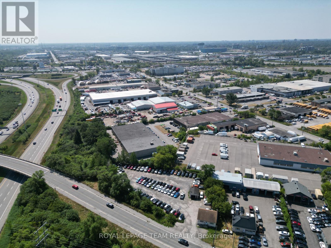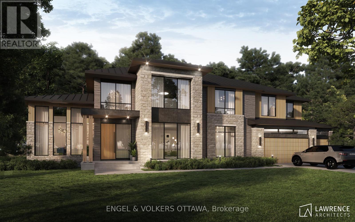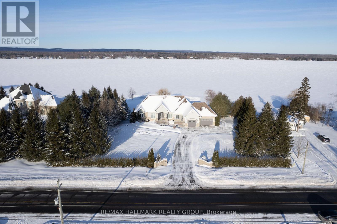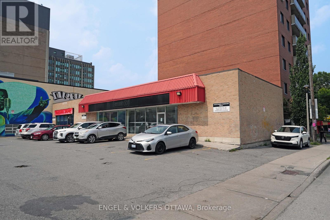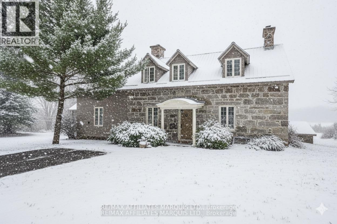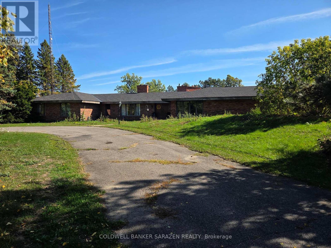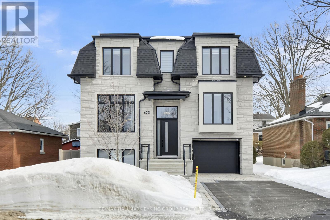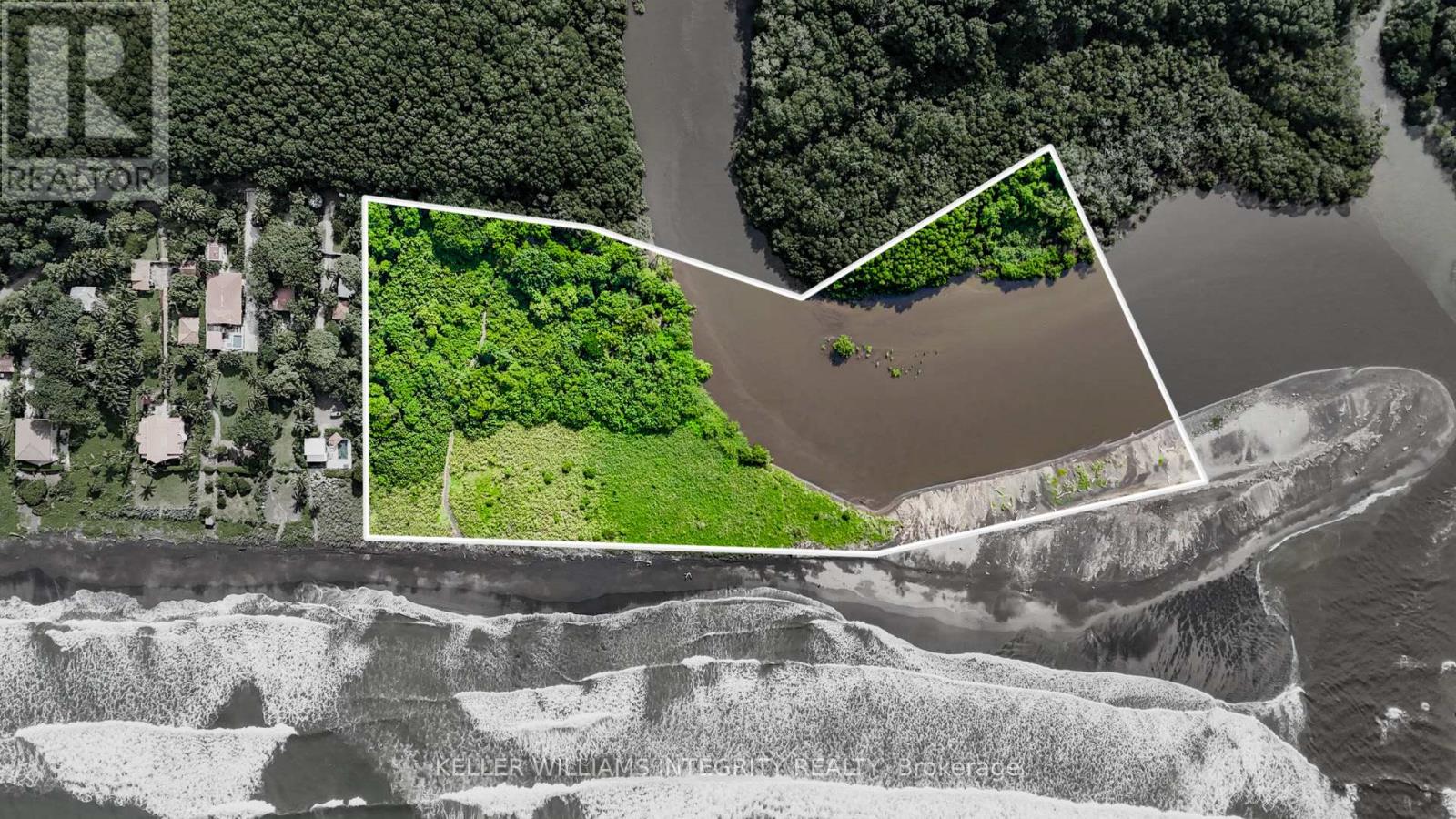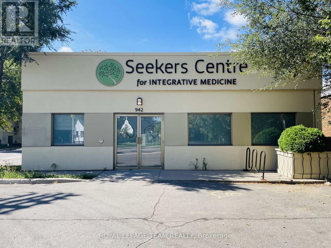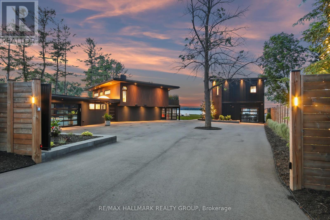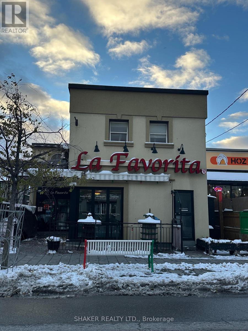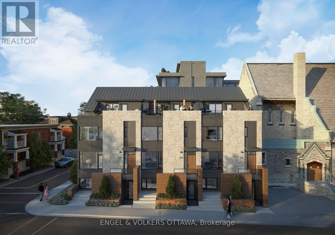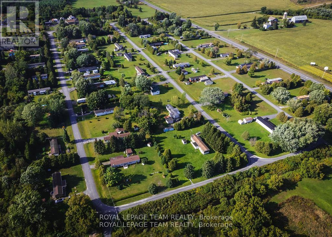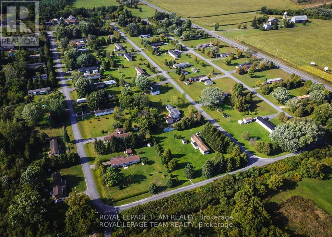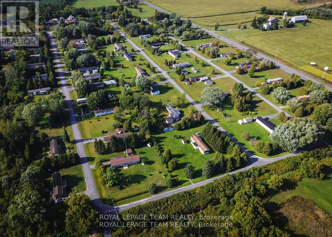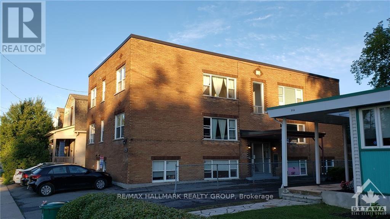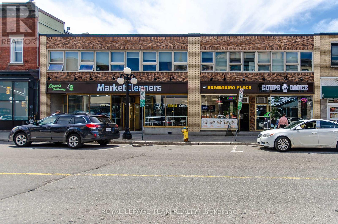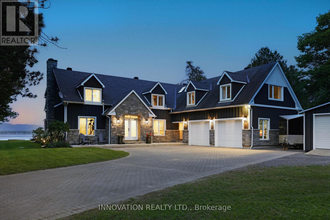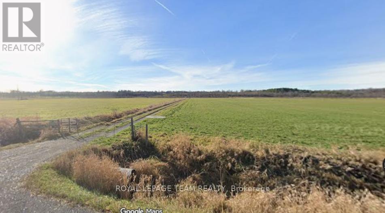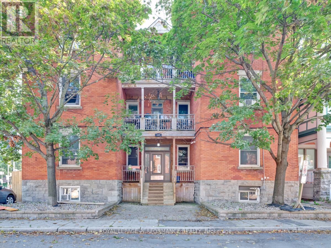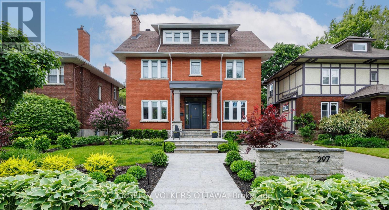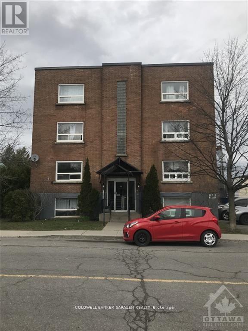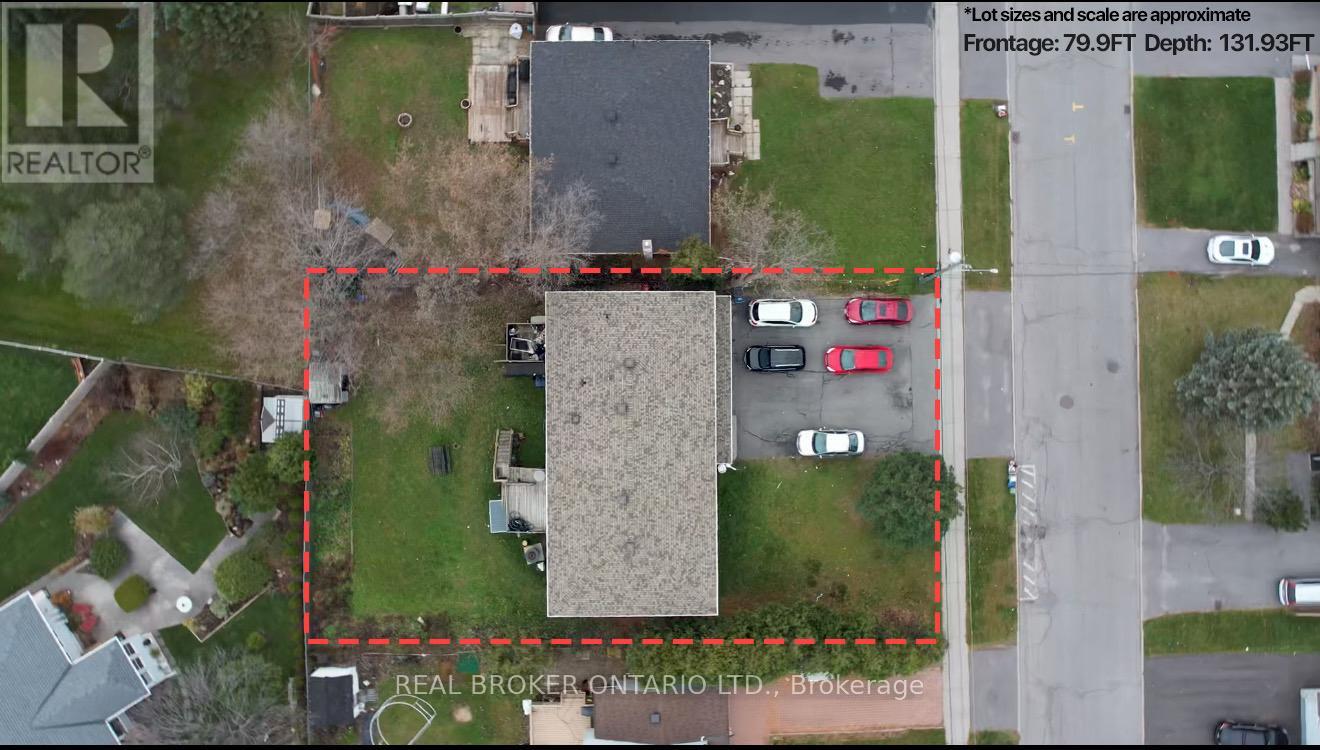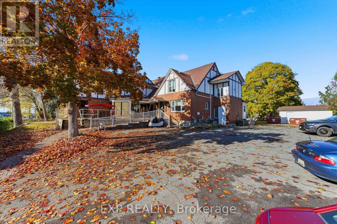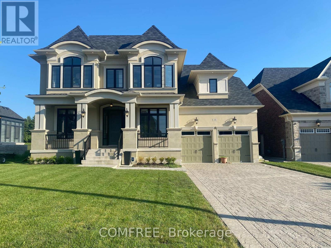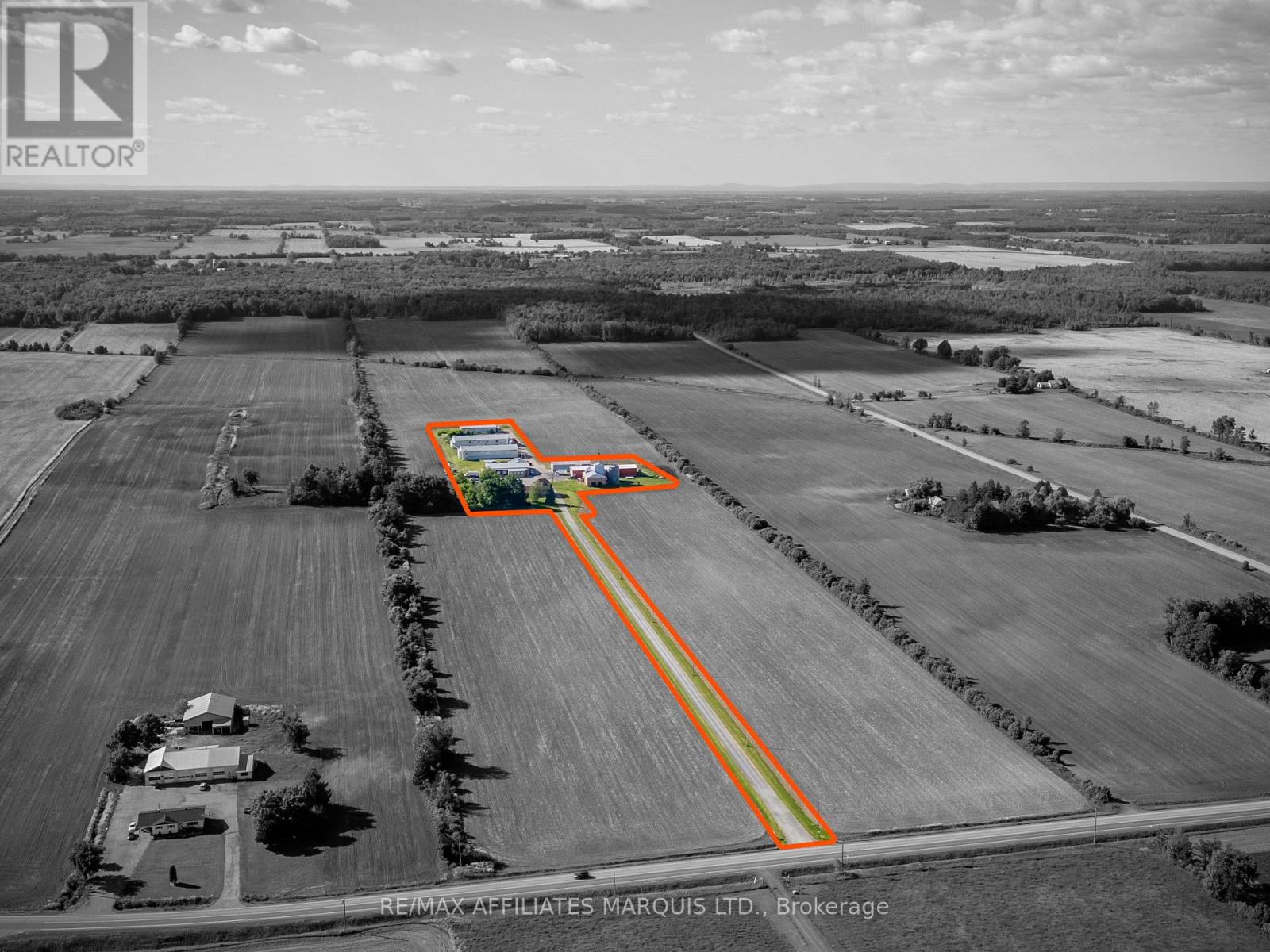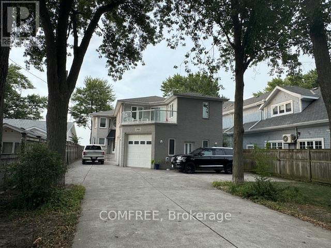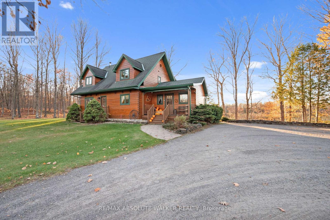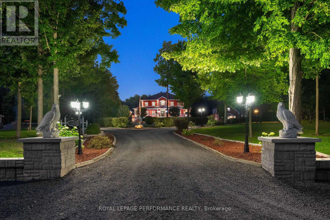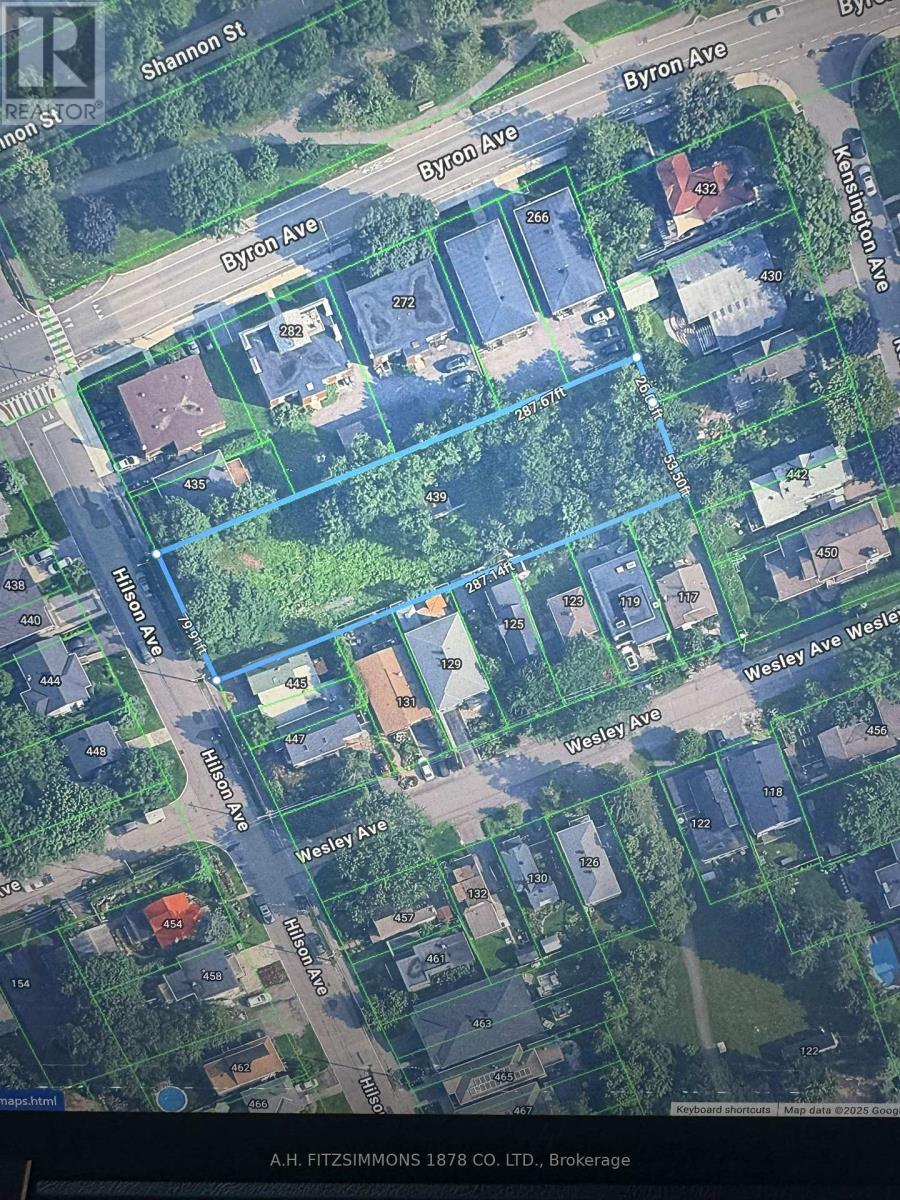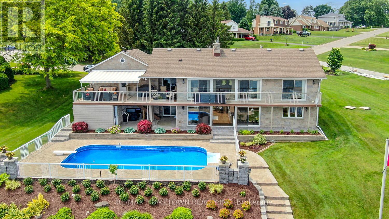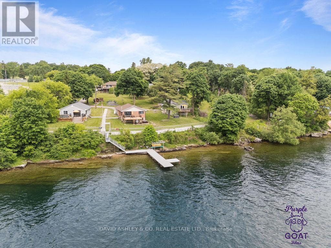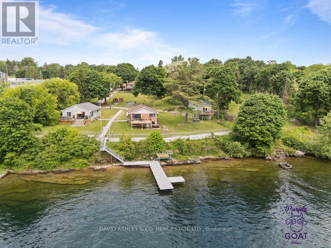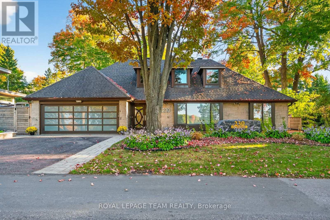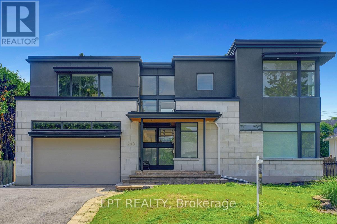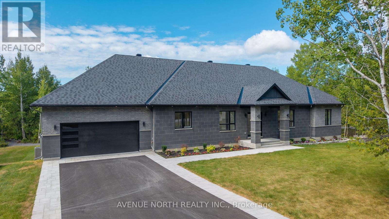We are here to answer any question about a listing and to facilitate viewing a property.
2544 County Rd 64
Prince Edward County, Ontario
Discover a property that blends visibility, versatility, and growth potential in one unbeatable location. Set on 3.83 acres at the gateway between Prince Edward County and Quinte West, 2544 County Road 64 offers 19,156 sq. ft. of mixed-use space designed for endless possibility. Positioned along the well-traveled Loyalist Parkway, this property benefits from a steady flow of locals, tourists, and commuters year-round. It's surrounded by vibrant businesses, wineries, and is a natural fit for retail, hospitality, offices, or a creative mixed-use concept. Inside, the main level offers a generous layout for retail, office, or commercial use, while the 5,000 sq. ft. upper-level loft can serve as a full residential apartment or be transformed into a stunning luxury restaurant or event space with a view. A long-standing diner currently anchors the property, providing reliable income and built-in community appeal. Ample parking and open land offer room for future expansion or outdoor amenities. (id:43934)
Los Laureles Escazu
Costa Rica, Ontario
Welcome To This One Of a Kind Home, Located In The Exclusive Neighbourhood Of Los Laureles, Escazu In San Jose, Costa Rica. This Ultra-Luxury Smart Home Is A Masterpiece Of Modern Design And Cutting-Edge Technology. The Home Comes Fully Furnished And With All The Existing Appliances, Ready For You And Your Family To Call It Home. Featuring Italian Marble Floors Throughout The Property. Rich Hardwood Floors, Onyx Backlit Wall Art, Elevator Access To All 4th Floors that will Take You And Your Guests To Your Private Roof Top Terrace/Gym With Retractable Roof. Every Detail Exudes Sophistication. This Fully Automated Home Offers Custom Hardwired Blinds Throughout The house, a top tier Security System, Built-In Ceiling Speakers, Built-In 80" Tv That Hides When Is Not In Use And 360 Degrees Rotation. Seamless Control Of Lighting, Climate And Entertainment. Enjoy Breathtaking Views Of Your Private Oasis, Rolling Gardens And Parking For 8 Vehicles Inside Your Gated Property. All Just Minutes Away From Escazu's Best Dining, Shopping And Many More Amenities. Just Under 2 Hours Away From The Pacific Ocean. A One Of A Kind Residence That Refines Luxury Living! (id:43934)
00 Hwy 43 Highway
Montague, Ontario
Discover 234 acres of prime agricultural land with approximately 5,288 feet of waterfront frontage in the growing area of Smiths Falls. This property features approximately 116 acres of tile-drained, tillable land, making it ideal for farming and agricultural ventures. With its strategic location, it presents a valuable long-term investment opportunity for both agricultural use and potential future development. Don't miss the chance to own a significant piece of land in a rapidly expanding region. (id:43934)
1124 Normandy Crescent
Ottawa, Ontario
There is no other place else you will want to be this summer! From a 2x GOHBA nominated builder comes this 2022 built masterpiece in the sought after community of Carleton Heights. Over 6200SF of purely refined interior luxury set on a massive 233ft deep lot makes this an entertainers dream home. Fabulous curb appeal sets the stage for what awaits inside. Soaring 20 foot ceilings, floor to ceiling glass, custom millwork, total home automation & more across an expansive sun soaked floorplan. A magazine worthy kitchen with an oversized center island is highlighted by built in appliances, wine cellar and hidden walk in pantry. Wake up in a primary suite with a private sun deck, a walk in closet you could only dream of and an ensuite that could rival the City's finest spas. Your summers will never be the same in this zero maintenance backyard: hot tub, outdoor shower, covered dining/cooking area and a 50 x 20 pool with 3 waterfalls. The finished lower level offers a spacious rec room with bar & full bathroom plus a separate legal secondary dwelling generating $43,000 in revenue that could also be used as the ideal in-law/teen suite. A total of 8 bedrooms, 8 bathrooms and modern architecture that is seamlessly blended with stylish sophistication. Home automation controls lighting, blinds, alarm, locks, pool, audio and climate. (id:43934)
1 Little Grenadier Island
Leeds And The Thousand Islands, Ontario
Nestled within the historic Thousand Islands, Little Grenadier Island is a hidden gem in this iconic North American archipelago. Spanning over 14 acres, it ranks among the largest privately owned islands on the Canadian side of the Saint Lawrence River. The island's rugged beauty from wooded trails and rocky cliffs to sandy inlets has beckoned adventurers and dreamers for generations. Under the stewardship of a single family since 1945, its main lodge, boathouse, and cozy cottages reflect a timeless charm and offer a glimpse into the island's rich past. However, the island holds immense potential for future development. With its acreage, stunning waterfront views, and expansive natural landscape, the island presents unique opportunities for further building, creating additional retreats & enhancing its amenities. Its allure as both a sanctuary & investment makes it a rare opportunity to shape and expand upon a cherished piece of history while preserving its natural beauty and legacy. (id:43934)
69 Donald Street
Ottawa, Ontario
Welcome to one of Ottawa's most impressive architectural masterpieces. Built in 2016 by Bellagio, this ~7,800 sq. ft. custom luxury triplex was designed by the builder-owner with no expense spared. Combining sophisticated modern living with exceptional investment upside, this property is offered significantly below today's replacement cost of ~$3.5M+. Each expansive residence spans 2,400 to 2,750 sq. ft. and features 3 to 4 bedrooms, 2.5 baths, soaring 9-foot ceilings, and open-concept layouts. Premium craftsmanship is evident throughout, including engineered hardwood, quartz waterfall islands, Italian porcelain, custom cabinetry, floor-to-ceiling windows, and 8-foot solid-core doors. Independence is guaranteed as every unit is equipped with its own electrical panel, furnace, HRV, tankless water heater, and in-suite laundry.The building is designed for elite entertaining, featuring a grand floating staircase that is elevator-ready, a heated double garage, and a common theatre room. The massive rooftop patio is a true urban oasis, prepped for a full outdoor kitchen, hot tub, and shower, all while offering stunning panoramic views of the downtown skyline. Strategically located steps from the Rideau Sports Centre, Sandy Hill footbridge, and Ottawa U, the property is primed for long-term growth with R4UC-C zoning and an upcoming shift to CM2 zoning in 2025 for potential commercial use. The fire-rated basement is already roughed-in for a 4th/5th unit, making this a rare opportunity for multi-generational living, high-end rentals, or a future condo conversion. The upcoming CM1 zoning (2025) transforms this property into a high-density, mixed-use asset. This new designation permits building heights typically up to four storeys and introduces a wide range of commercial uses, including professional offices, medical clinics, daycares, and retail.Experience the ultimate in Ottawa luxury with endless potential. Book your private showing today. (id:43934)
307 Gilmour Street
Ottawa, Ontario
Prime Downtown Ottawa Office Building for Sale. An exceptional opportunity for an owner-user or investor in the heart of downtown Ottawa. This standalone office building will be delivered vacant on closing as the current owner-occupier is relocating. The property is zoned for a wide range of commercial uses including diplomatic missions and medical offices, and also presents an excellent urban redevelopment opportunity. Existing zoning permits a building height of up to 23 meters, allowing for a mixed-use residential mid-rise with ground-floor retail. The building is BOMA-certified with 6,863 sq. ft. of usable/rentable area on a generously sized lot featuring 12 parking spaces. The main floor offers 1,701 sq. ft. with a reception area, boardroom, six enclosed offices, and a washroom. The second floor measures 2,029 sq. ft. and includes eight enclosed offices, an open bullpen area, and a washroom. The third floor includes four offices, a kitchenette, and access to the flat roof.Ideally situated within walking distance of the Elgin Street Courthouse, City Hall, and Parliament Hill, the property offers unbeatable accessibility. With a Walk Score of 100, Transit Score of 87, and Bike Score of 99, it is one of Ottawa's most connected urban addresses. Whether you are seeking a turn-key office building or a prime redevelopment site, this property offers exceptional potential and flexibility. (id:43934)
5758 Fernbank Road
Ottawa, Ontario
Discover this exceptional 7-bedroom luxury residence, designed for multi-generational living and entrepreneurial opportunity. Featuring two distinct living spaces each with its own private entrance and garage the property is ideal for extended family, rental income, or professional use. Uniquely approved for business, the zoning allows on-site client parking, a rare advantage for wellness services, professionals, or a variety of industries in the Stittsville/Kanata South area. Set on 1.25 acres, the fully fenced grounds include a saltwater pool, pool house, and a 75x75 ft side yard ready for a multi-sport pad. With a 100-amp electrical panel for lighting and a water line for winter ice, the space is perfect for hockey, basketball, or pickleball. Inside the main home, an open-concept layout features hardwood flooring and premium finishes. The chefs kitchen offers quartz countertops, custom cabinetry, a walk-in pantry, and oversized island, while the expansive covered deck extends entertaining outdoors. Upstairs, the primary suite includes dual walk-in closets, a private balcony, and lounge/office. Two additional bedrooms with ensuites and walk-ins, plus a loft and laundry, complete this level. The finished basement adds a built-in hockey rink (which can be converted to rec room), gym, and large office, with potential for extra bedrooms or entertaining space.The second home offers a full kitchen and living room, private back porch, powder room, main-floor bedroom with ensuite, its own garage, and a finished basement that connects to the main residence. There is even potential to develop a third dwelling ideal for in-laws, rental, or business use. Additional highlights include a state-of-the-art air purification system and Generac generator. Close to top schools, shopping, and trails, this property offers a rare chance to live, work, and play in one of Ottawas most sought-after communities. (id:43934)
699 Ballycastle Crescent
Ottawa, Ontario
699 Ballycastle Crescent - Custom Luxury Home | Walkout Lot | No Rear Neighbours | Improved Price. Welcome to this luxurious5-bedroom, 5-bathroom custom home on a premium walkout lot in Emerald Creek Estates. Emerald Creek Estates is a prestigious, low-density community known for its peaceful ambiance, mature landscaping, and architecturally distinct homes. Tucked away yet conveniently located near schools, shops, transit, and major routes, this enclave offers both seclusion and accessibility. Backing onto green space with no rear neighbours, this home offers 4000+ sq ft of finished living space, a private saltwater pool, and flexible layout ideal for multigenerational living.The main level features formal living and dining rooms, a family room with wood-burning fireplace, and a chef's kitchen with granite countertops, high-end appliances, and custom cabinetry. A built-in bar, four-season sunroom, and screened-in porch overlook the backyard oasis.Upstairs includes four bedrooms-two with private ensuites and walk-in closets-plus a third full bath and second-floor laundry. The fully finished walkout lower level offers a complete in-law or teen suite with its own bedroom, full bathroom, family room with gas fireplace, and wet bar with fridge and sink.Additional highlights include hardwood flooring, 9-ft ceilings, double garage, in-ground irrigation, and updated mechanicals. Located in one of Ottawa's most sought-after neighborhoods near schools, shopping, and golf. Immediate occupancy available.If you've been dreaming of a home that truly has it all-space, luxury, privacy, and presence-your wait is over. This is a place where memories are made, legacies are built, and dreams become reality. Schedule your private viewing today, and discover why 699 Ballycastle Crescent is not just a home... it's your castle. (id:43934)
101-115 King Street W
Prescott, Ontario
**Prime Downtown Investment Opportunity in the heart of Prescott. ** Located at the prominent downtown corner of King St and Edward St, this exceptional three-building complex offers a rare chance to acquire a high-visibility, mixed-use property in an area undergoing major transformation. The 2 properties consist of attached buildings featuring a total of 8 residential units and 3 commercial spaces, providing a strong mix of income streams. The buildings are nestled between King St and Water St with back of building access, across the street from the marina and amphitheatre. The residential units offer stable tenancy, while the street-level commercial spaces benefit from excellent exposure in a busy downtown setting. Prescott is experiencing significant growth, with new housing developments planned throughout the area, driving increased demand for both residential and commercial space. This positions the property for long-term appreciation while delivering reliable current income.The site also presents value-added expansion potential, making it an ideal opportunity for investors seeking both stability and upside in a revitalizing downtown market. Financial information available upon request to Listing Agent. (id:43934)
3256 Principale Street
Clarence-Rockland, Ontario
Promotors, Developers and contractors here is your chance to build 298 doors, mixed from single dwellings, duplex, town homes, 8plex and good commercial highway space directly on the county rd 17. 30 minutes from Ottawa in a growing municipality. Surrounding the school boundaries makes it for a very desirable location. (id:43934)
3117 Carp Road
Ottawa, Ontario
Welcome to Carp Lake Escape a rare opportunity to own a viable campground and your own private, spring-fed lake and retreat, just 5 minutes from the conveniences of Kanata. With 4 km of trails, this peaceful and picturesque property offers a unique blend of natural beauty and city proximity. Currently operating as a campground, and equipped with 5 wells and 400-amp electrical service, it provides a one-of-a-kind experience in the Ottawa area. Tremendous potential for future development or to build your waterfront dream home on a private lake. Refer to attached Zoning By-law for details. (id:43934)
1506 Cyrville Road
Ottawa, Ontario
Prime Light Industrial Lot on Cyrville Road. Exceptional opportunity to acquire a 29,567 sq.ft. (0.679 acre) commercial lot in a high-visibility location on Cyrville Road. Zoned Light Industrial - IL2 F(0.7) H(14) - this property offers flexible use options including warehousing, automotive, drive-through facility, light industrial, medical and more. Flat, cleared, and ready for development, with easy access to Hwy 417, Innes Road, and the city's core. Ideal for investors or owner-users seeking a strategic location in Ottawa's east end. (id:43934)
428 Ashbee Court
Ottawa, Ontario
A stunning 5,000 square foot Triform Construction luxury home is set to be built in sought-after Manotick Estates, offering the perfect blend of elegance, comfort, and convenience. Designed with meticulous attention to detail, the residence will feature high-end finishes throughout, including custom cabinetry and premium flooring. Expansive windows will flood the open-concept living spaces with natural light, while soaring ceilings and sophisticated architectural elements will create an atmosphere of refined luxury. This exceptional home promises a lifestyle of unparalleled quality in a prestigious and well-established community. While this floor plan is available, buyers still have the flexibility to personalize the design and choose all interior and exterior finishes to suit their style. (id:43934)
3665 Front Road
Champlain, Ontario
Exclusive executive waterfront estate offering over 200 ft of pristine frontage on the Ottawa River, located in the safest no-flood zone. This oversized bungalow features over 3,000 sq.ft. on the main level plus a fully finished 3,000-sq.ft. walkout basement, delivering exceptional space and panoramic river views.Designed for refined living and entertaining, the property includes a newly installed in-ground pool, triple garage, and seamless indoor-outdoor flow. Interior highlights include 10-ft ceilings on both levels, abundant natural light, and a rare layout where all three main-floor bedrooms feature private ensuites. A spacious executive office welcomes you, while the living room, kitchen, dinette, den, primary suite, and secondary bedroom all enjoy stunning water views. The walkout level offers a waterfront family room, game room, and home theatre.FRANÇAISDomaine exécutif riverain exclusif offrant plus de 200 pi de façade sur la rivière des Outaouais, situé dans une zone sécuritaire sans risque d'inondation. Ce bungalow surdimensionné propose plus de 3 000 pi au rez-de-chaussée ainsi qu'un sous-sol entièrement aménagé de 3 000 pi en rez-de-jardin, offrant des vues panoramiques exceptionnelles.Conçue pour recevoir et profiter pleinement du cadre, la propriété comprend une piscine creusée récente, un garage triple et une circulation intérieure-extérieure remarquable. L'intérieur se distingue par des plafonds de 10 pi aux deux niveaux, une luminosité abondante et une configuration rare où les trois chambres du rez-de-chaussée possèdent chacune leur salle de bain attenante. Le niveau inférieur complète l'ensemble avec salle familiale, salle de jeux et cinéma maison orientés vers le bord de l'eau. (id:43934)
333 Rideau Street
Ottawa, Ontario
The property is strategically positioned in a high visibility, high traffic location offering excellent frontage and accessibility with 10 parking spaces. Current zoning permits up to 6 storeys. A potential development site for multi-story residential or student housing. The site presents an exceptional opportunity for investors, developers or end users seeking long term value. Showings arranged through the listing agent. Purchase price does not include HST. Level I & level II Environmental Assessments have been completed with following findings "no further subsurface investigation is required.. ". These are available upon request from the listing agent. Showings arranged with listing agent present Monday to Friday 9-5PM. (id:43934)
20824 South Service Road
South Glengarry, Ontario
A truly special waterfront estate on 3.17 acres with 145 feet of shoreline on Lake St. Francis. Built in 1832 and updated in 1994, this timeless stone home is rich in character and offers the perfect blend of heritage charm and everyday comfort. Set back from the road along a private laneway, the property feels like a peaceful escape, surrounded by mature trees and breathtaking lake views. Inside, the home features original details and three wood-burning fireplaces in the dining room, primary bedroom, and the walkout basement. The main level includes a cozy living room, a welcoming kitchen, and a screened-in porch where you can enjoy morning coffee while watching the sun rise over the water. Upstairs you'll find three bedrooms, including a water-facing primary suite with a fireplace, ensuite bath, and convenient upstairs laundry. The lower level offers a warm and inviting family room with another fireplace and walkout access to the yard. A separate 3-bedroom, 1-bath cottage sits on the property with its own screened-in porch, 200-amp service, and separate hydro meter perfect for extended family, guests, or potential rental income. The home is serviced by two wells and two septic systems. Additional features include a detached 2-car garage with a loft and a separate outbuilding currently used as an art studio. A small beach area, gorgeous lake views, and room to roam make this property ideal for families seeking both beauty and function in a lakeside setting. This is a rare opportunity to own a piece of history and create unforgettable memories in a one-of-a-kind setting. Just minutes from the Quebec Border.This property is just minutes away from a private airport, giving you quick access. 24 hour irrevocable on all offers. (id:43934)
5907 Second Line Road E
Ottawa, Ontario
Featuring 109 acres w/an Executive Custom Built 4 Bedroom & 4 Bathroom Bungalow, w/ a cement inground pool & tennis court. 2 large outbuildings, 32X48 heated carriage house w/2 pc bath & furnace. Barn 40'X80'. Entertainment size Bungalow with lots of potential. Large kitchen w/eating area leads to the family room w/sunken seating area, a fireplace & bar. The Dinning room features a butler pantry & wine cellar. The living room w/a wood fireplace and access to the library. Walk through the 38' atrium to the 4 bedrooms & enjoy views of the pool, screened porch and 3rd fireplace. House is leased at $4500 per month, tenants pays all utilities. Please allow 24 on all showings. (id:43934)
623 Rowanwood Avenue
Ottawa, Ontario
Welcome to 623 Rowanwood. This impressive 5 bath 6 bed custom McKeller Park family home is one of the finest listings to arrive on the Ottawa Spring Market. This thoughtfully designed 5 bed 6 bath was completed in 2024 with beautiful craftsmanship and attention to quality finishes. The main floorboasts11ftceilings with unparalleled luxury in the chefs kitchen complete with a butlers pantry, a dedicated coffee station & bar. The expansive, open layout with soaring high ceilings, create an airy, light-filled space perfect for both entertaining & daily living. At its heart lies a striking waterfall island featuring a seamless Dekton Laurent countertop that effortlessly blends elegance with durability. Equipped with state-of-the-art Cafe appliances, the kitchen offers both functionality & style, ensuring a culinary experience that's as efficient as it is enjoyable. Unique lighting fixtures have been thoughtfully integrated to highlight the architectural features & create a warm, inviting ambiance. An artfully designed hood box stands as a true statement piece, complemented by a continuous porcelain background that stretches from the countertop to the ceiling. This kitchen is not just a place to cook, but a showcase of luxury & design excellence, promising an exceptional living experience. A sun filled office, large Great room & living room complete this floor. The second floor features a master retreat with double entry doors, a stunning dressing/walk-in closet & exquisite ensuite with large shower stall, separate free-standing bath & double sinks. This floor also includes a good sized laundry room & 3 other large bedrooms, each with their own bathroom & large walk-in closets. Flooded with natural light & impressive 9 ft ceilings, the walkout basement is ideally suited as a nanny suit or entertaining. It includes a second kitchen, complete with a dishwasher, a large sun filled bedroom & a full bath. (id:43934)
1 Playa Junquillal Road
Costa Rica, Ontario
With over 800ft of waterfront, this exceptional, titled beachfront property spans approximately 6.6 acres, providing 35 water letters for development and direct access to over 800 feet of pristine, sandy beachfront. The property is located on the southern edge of Junquillal, Guanacaste, offering expansive views of the Venado Estuary and the surrounding natural beauty. With its generous size, strategic location, and favourable zoning, the property presents significant development potential. Its beachfront positioning makes it ideal for a range of projects, including luxury resorts, boutique hotels, or exclusive beachfront residences. The property's untouched nature and proximity to wildlife, including turtles, parrots, and monkeys, enhance its appeal as a unique investment opportunity. This is a rare opportunity to acquire titled beachfront real estate in Costa Rica's Guanacaste province, known for its stunning landscapes and increasing demand for coastal development. (id:43934)
942 Merivale Road
Ottawa, Ontario
Beautiful stand alone medical office building on corner lot for sale! Exceptionally designed by Stantec Architecture, this property features 4,990 square feet of clean and modern medical office space. The main floor interior layout currently includes a large reception area, private offices, treatment rooms, laboratory and treatment area, consultation rooms, admin touchdown area, washrooms and staff room. Very well finished lower level includes employee change rooms, treatment rooms, boardroom, staff meeting / training rooms, server room and janitorial space. With easy highway access using Carling Ave and Kirkwood Ave on/off ramp, this location is in close proximity to Westgate Shopping Centre, the Experimental Farm, the Ottawa Hospital Civic Campus and much more. In addition to the features listed above, this property also comes equipped with income producing solar roof panels. (id:43934)
227 Grandview Road
Ottawa, Ontario
Crystal Bay waterfront resort like property providing an array of entertainment and recreational activities year round. Only 126 single family properties on the Ottawa River from Britannia to the NCC greenbelt making this a special opportunity. This modern 'smart' home has an outstanding and breathtaking panoramic views across the river to the Gatineau Hills and towards the city centre. The three level 3 bedroom split home and additional self contained Coach House all reimagined since 2021 are situated on a massive .85 acre lot with over 190' of waterfront. You can feel the serenity as you arrive through the gated entrance. High quality finishes throughout the buildings and grounds. Huge deck over a 3 season family room w/sauna. Other inclusions are a 36x18 inground saltwater pool, large deck and patio area, putting green, firepit, generator, BBQ station, gazebo and jet ski dock. Double car garage at main home and a single drive through garage at the Coach House. Private retreat inside the Ottawa Greenbelt on the Grandview Golden Mile. Short 2-4 minute drive to Department of National Defense Headquarters, Dick Bell Park/Nepean Sailing Club and Andrew Haydon Park. (id:43934)
356 Preston Street
Ottawa, Ontario
Exceptional Opportunity to own a single use building in a PRIME location in the Heart of Little Italy!!! Occupied by the established and successful La Favorita Restaurant. Building is for sale for owner occupier (with 6-12 months notice) OR a new net lease back option providing a great income/stability for a new building investor. Building has even completely renovated over the past 15 years. Large outdoor patio on the property. 2800 sq ft of interior space including useable mezzanine plus small office/apartment on 2nd floor. High Ceilings provide an impressive "wow factor" as you walk into the space. Located across from the largest office/retail/residential complex on Preston Street - Preston Square. The area is experiencing vast growth and development with many new high rise condo/apartments, the future Ottawa Hospital Campus at Preston & Carling and future home of the Ottawa Senators New NHL Arena at Lebreton Flats. (id:43934)
19a Aylmer Avenue
Ottawa, Ontario
TOURS NOW AVAILABLE! Completion Spring 2026. This executive 4-storey end-unit townhome by Windmill offers maintenance-free living on a quiet residential street in the sought-after neighbourhood of Old Ottawa South. Featuring a personal elevator, double car garage and a private rooftop deck with partial Canal views! Ground level offers its own entrance, a den/bedroom and access to an attached double-car garage with EV charger rough-in. Second level features an open-concept living-dining-kitchen with a balcony. Third level presents a primary bedroom with an ensuite and a walk-in closet, laundry, two more generous bedrooms and full bath. Top floor is a fantastic family room with rough-ins for wet bar or powder room, or choose to create another primary bedroom on the top floor with an ensuite and walk-in closet. An amazing 200 sq ft private rooftop terrace offers partial views of the Canal. What an incredible location! Enjoy local cafes, boutique shops, and restaurants of Bank Street. A stone's throw away from Rideau Canal for a winter skate or summer run. A quick walk to Brewer Park, Ottawa Tennis and Lawn Bowling Club. Just over the bridge - Lansdowne, TD Place and the Glebe. Families will appreciate the proximity to several reputable schools in the neighbourhood; including Hopewell Avenue Public School, Corpus Christi Catholic School, Glebe Collegiate Institute and Immaculata HS. This is the LAST UNIT, so don't wait! (id:43934)
3842 Gary Street
North Glengarry, Ontario
WOW! Just over $216,000 in annual gross income in Alexandria!! Solid, low-maintenance investment property now available with this excellent income-generating mobile home park in Alexandria. This 28 acre lot contains 47 mobile homes with land leases. Land tenants own their mobile homes in this very nice and quiet community. The owner is responsible for road, water and septic maintenance (infrastructure). There are drilled wells (14) to supply all mobile homes and each home has it's own septic system. This is an excellent opportunity which has no vacancy loss with a 100% occupancy rate as tenants do not want to risk losing their investment. Mobile home parks offer low maintenance costs because each tenant is responsible for their home, which also leads to low insurance costs for the park owner. Massive 1,212,710-square-foot residential lot. Beyond the income it generates, it already has substantial value based solely on the land. Alexandria is a large town with all amenities including shopping, hospital and anything else you might need! Situated 1 hour from Montreal and 1hr from Ottawa. With the current demand for housing, this affordable option for housing is sure to attract clientele in the long-term! Ask for the information package! (id:43934)
3842 Gary Street
North Glengarry, Ontario
WOW! Just over $216,000 in annual gross income in Alexandria!! Solid, low-maintenance investment property now available with this excellent income-generating mobile home park in Alexandria. This 28 acre lot contains 47 mobile homes with land leases. Land tenants own their mobile homes in this very nice and quiet community. The owner is responsible for road, water and septic maintenance (infrastructure). There are drilled wells (14) to supply all mobile homes and each home has it's own septic system. This is an excellent opportunity which has no vacancy loss with a 100% occupancy rate as tenants do not want to risk losing their investment. Mobile home parks offer low maintenance costs because each tenant is responsible for their home, which also leads to low insurance costs for the park owner. Massive 1,212,710-square-foot residential lot. Beyond the income it generates, it already has substantial value based solely on the land. Alexandria is a large town with all amenities including shopping, hospital and anything else you might need! Situated 1 hour from Montreal and 1hr from Ottawa. With the current demand for housing, this affordable option for housing is sure to attract clientele in the long-term! Ask for the information package! (id:43934)
3842 Gary Street
North Glengarry, Ontario
WOW! Just over $216,000 in annual gross income in Alexandria!! Solid, low-maintenance investment property now available with this excellent income-generating mobile home park in Alexandria. This 28 acre lot contains 47 mobile homes with land leases. Land tenants own their mobile homes in this very nice and quiet community. The owner is responsible for road, water and septic maintenance (infrastructure). There are drilled wells (14) to supply all mobile homes and each home has it's own septic system. This is an excellent opportunity which has no vacancy loss with a 100% occupancy rate as tenants do not want to risk losing their investment. Mobile home parks offer low maintenance costs because each tenant is responsible for their home, which also leads to low insurance costs for the park owner. Massive 1,212,710-square-foot residential lot. Beyond the income it generates, it already has substantial value based solely on the land. Alexandria is a large town with all amenities including shopping, hospital and anything else you might need! Situated 1 hour from Montreal and 1hr from Ottawa. With the current demand for housing, this affordable option for housing is sure to attract clientele in the long-term! Ask for the information package! (id:43934)
310 Byron Avenue
Ottawa, Ontario
Westboro, excellent brick purpose built 6 unit apartment building, substantially upgraded and fastidiously maintained, with renovated apartments in an excellent Westboro location. Renovated kitchens and bathrooms, refinished hardwood floors, plumbing stacks replaced, breaker panels in units, hood fans, bathroom fans, dishwashers, 6 parking spaces plus extra area for snow, coin op laundry, storage lockers, owned HWT's, roof ~16 years old, furnace boiler 2015, windows replaced with vinyl windows, outdoor seating area. There is upside to the rents. 1 block to Richmond Rd and the Loblaws Superstore and all the stores and cafe's along Richmond Road, 10 minute walk to LRT transit. The New Draft Zoning Bylaw is just around the corner and will change the zoning to Commercial CM1, which will permit a wide range of commercial uses (including retail, personal services, hotel...). There is an opportunity to substantially increase revenue. Redevelopment is also possible, with the CM1 zone permitting 6 storeys. (id:43934)
282-288 Dalhousie Street
Ottawa, Ontario
Calling all investors to 282-288 Dalhousie Street. A rare opportunity to acquire a well-maintained mixed-use building in the heart of Ottawas iconic ByWard Market. This high-visibility property offers strong street presence along one of the city's most vibrant commercial corridors, with ground-floor retail units and flexible office space above. Ideal for investors or owner-occupiers, the building provides excellent frontage, steady foot traffic, and versatile leasing potential.Originally constructed in the late 1960s and early 1970s, the property has been thoughtfully maintained over the years. The façade was updated in 2009, enhancing curb appeal and modernizing its look. The building is equipped with a poured concrete foundation, updated breaker panel electrical system, and mostly copper plumbing. A city-mandated back flow prevention system was installed in 2021 and is inspected annually, ensuring compliance and functionality. The roofing consists of both gravel and membrane flat sections. Positioned steps from Rideau Street, Parliament Hill, and surrounded by restaurants, shops, and cultural institutions, 282-288 Dalhousie Street is a solid long-term investment in one of Ottawas most desirable and historically rich business districts. (id:43934)
164 Bayview Drive
Ottawa, Ontario
Stunning Cape Cod style luxury beach house! Now this is a lifestyle beyond compare. You don't need to wait for summer. Year round activities include skating, ice fishing, snowmobiling in the winter months. Every detail of this property has been updated to suit the most discerning buyer. The scale of this home has each living area spacious with no compromises. The open concept designer Kitchen, Dining area, Family room and Living room are entertaining size yet feel so comfortable and welcoming. Huge windows in all primary rooms capture the ever changing views of the bay, the river and the Gatineau Hills. Naturally sourced hickory floors, aged barnboard accent wall, ancient timber mantelpiece are all a nod to the rustic beauty of this beach front property. Sit by the bonfire and enjoy the manicured lawn and gardens with friends and family. The four bedroom main house is perfect for family and for overnight guests. Primary Suite has a sumptuous Ensuite bath with huge shower and a walk in closet set up for any city girl. Three additional bedrooms share a spacious renovated bath. A separate suite with its own private washroom, Living/Dining and Kitchen plus bedroom area has many possibilities: nanny suite, in-law suite, guest rental, private guests.Elevated lawn leads to a natural retaining wall and stone steps to the beach. This is a truly unique opportunity on 100 feet of privately owned beach, not in a flood plain. Year round activities include boating, kayaking, fishing, skating, cross country skiing, ice fishing, snowmobiling and more. Walk to the local pub for live music. This is The Art of Living. (id:43934)
2575 Second Line Road
Ottawa, Ontario
Minutes from the Village of Dunrobin, on the outskirts of Kanata, you will find this once in a lifetime opportunity to own this spectacular 186 acre property. The property has almost 2,000 feet of frontage on both Marchurst and Old Second Line Roads. The west half of the property (zoned RU) sits high on the ridge, offering beautiful views of the Gatineau Hills and the Ottawa River Valley. This RU zoning allows many permitted uses including: home-based business, kennel, equestrian facility, agricultural uses, cannabis production or even a bed and breakfast. The eastern portion of the property (zoned AG), approximately half of the acreage, is tile-drained. This land is ideal for cash crop, pasture for livestock or its current use: growing some of the nicest hay in the Ottawa Valley. The property consists of several outbuildings, including barns and sheds.Two severances are believed to be available on the property (buyer to perform their own due diligence). Don't miss your chance to own this little piece of heaven! Book your private showing today. (id:43934)
342 Frank Street
Ottawa, Ontario
Rarely available purpose built multi unit investment property in prime Centretown location. 196K Gross income. Fully rented. Six 3-bedroom unit+ one 2-bedroom unit . 3 Storey brick building. Large, well-maintained units. Easy walking to Bank street, Elgin and Parliament hill. New boiler 2025 (id:43934)
297 Clemow Avenue
Ottawa, Ontario
This home has been renovated to blend old world elegance with the style and conveniences of today.Spacious, grand home with generous landings and stairwells. Amazing Glebe locale, positioned on one of Ottawa's loveliest tree-lined Avenues, quiet no-through traffic, beautifully designed grand home on Clemow Avenue! Immaculate, perfect blend of modern style yet maintaining the elegance and character of the build. Top craftsmanship & finishes throughout. Defined space with an open airy feel, perfect for both entertaining and everyday family living. The inviting front grounds, limestone tetrraces & wide verandah welcomes you to a lovely 3-storey residence.Heated front paths and pad offer convenience. The spacious & elegantly appointed foyer leads to large living and dining room that are open to each other, view the yard and offer wonderful flow. Main floor study/office. Oak floors throughout, coffered high ceilings. Sun flooded gourmet kitchen with top-of-the-line appliances, excellent cabinet and counter space, quartz counters, all viewing the large private backyard. Main floor powder room provides convenience. Second floor is comprised of the primary bedroom with dressing room/vanity area, fully organized walk-in closet and a spa-like ensuite, additional bedroom, laundry room, and a large full bathroom. Full and generous third floor offers 3 bedrooms and a full bathroom.Side door entry/landing is perfect for the kids, and provides access to the fully finished lower level complete with a family room, wine cellar, good storage & 2pc bath. The backyard/garden has a unique terrace, lots of space for entertaining and for the kids to play, fully fenced. 5+beds/5 baths.Recent Updates Wine Cellar - 2019.Front landscaping with irrigation, lighting, snow melt system (gas). 2021.Furnace/2024.HWT /2019. Close to excellent schools /universities, amenities of Lansdowne Park, Rideau Canal, Whole Foods & innumerable attractions/amenities of the highly sought after Glebe Community! (id:43934)
97 Vachon Avenue
Ottawa, Ontario
Excellent 12 unit building with great income and potential to increase rents. Great unit mix. Plenty of parking on this large lot. Great interest rate on the existing first mortgage which may be assumed @ 3.03% due June 1, 2030. (id:43934)
1549 Maxime Street
Ottawa, Ontario
Outstanding Multi-Family Investment with Income & Future Potential. Located in Ottawas east end, this well-maintained 6-unit apartment building offers both stable rental income and exciting long-term growth opportunities. Sitting on a generously sized 0.24-acre lot (~80 ft frontage x ~132 ft depth), the property combines strong cash flow with excellent redevelopment potential. Currently fully occupied, the building generates over $9,800 in monthly rental income (~$118,000 annual), making it an attractive turnkey investment from day one. The unit mix is highly rentable and diverse: three 2-bedroom units, two 1-bedroom units, and one bachelor apartment. Recent improvements include a new 50-year roof installed in 2018 and modern renovations in several units, reducing future maintenance concerns and enhancing tenant appeal. The property is zoned R1WW[637], unlocking possibilities for future development while maintaining immediate income stability. The location is a major asset- just minutes from Highway 417, Blair and Cyrville LRT stations, shopping centres, restaurants, and everyday conveniences. Tenants benefit from excellent connectivity, while investors gain peace of mind knowing the property is situated in a desirable and growing area. Whether you are looking to expand your multi-family portfolio, secure a reliable cash-flowing property, or position yourself for redevelopment in the future, this building checks all the boxes. A rare opportunity to invest in a strong-performing asset with both present income and future upside. (id:43934)
2526 Laurier Street
Clarence-Rockland, Ontario
SELLER FINANCING IS AVAILABLE (INQUIRE FOR MORE DETAILS)! Rare opportunity to acquire a C-3 zoned property in Clarence-Rockland with excellent potential to operate as a retirement home. This approx. 9,000 sq. ft. building is currently used as a disability home and features 11 private rooms and 9 semi-private rooms, all equipped with en-suite bathrooms for resident comfort. The layout supports services such as meals, laundry, housekeeping, and utilities, making the property well-suited for care-focused operations. It also includes convenient elevator access and is located in a secure, central area close to shops, restaurants, medical services, and essential amenities. The main level offers a welcoming lobby, great room, dining hall, games room, office, and reception area. With flexible C-3 zoning, the property can also be adapted for other commercial uses, offering strong potential for future redevelopment. For more information on operating income and expenses, please reach out to the listing agent. (id:43934)
19 Painted Pony Trail
Vaughan, Ontario
Well-appointed Sorbara-built residence situated across from Copper Creek Golf Club in Kleinburg. This 3,516 sq. ft. two-storey home offers 10-foot ceilings on both floors, filling the interior with natural light and creating a spacious atmosphere. The main level includes a private office and access to a covered porch. A chefs kitchen features a large Cambria island, custom cabinetry, premium finishes, a walk-in pantry, and a servery. The primary suite includes a spa-inspired ensuite and walk-in closet, with all additional bedrooms also offering walk-in closets. Additional highlights include a 3-car garage with epoxy flooring, interlocked driveway with parking for 9 vehicles, and a composite and glass deck suitable for outdoor dining. The lot measures 60 x 117 ft., with 26 mature cedar trees surrounding the property, a pool-size backyard. (id:43934)
20731 Concession 5 Road
South Glengarry, Ontario
Here is a unique opportunity in Eastern Ontario to own a Federally Inspected meat processing facility just minutes from the Quebec border! Not only does this stunning operation host a fully functional processing facility but there is also an expansive farm residence on site as well as two poultry barns, a shop, several storage buildings, and a grain storage facility all sitting on nearly 7 acres. The 6000+/-sqft federally inspected meat processing plant was built in 2000 and is currently in operation. This building is set up with cooler rooms, cutting rooms, loading docks, offices, staff areas and more! It has potential to be converted to suit many other uses in the food industry outside of meat processing as well. The two 40' x 120' two-story poultry barns on the property are currently being used to raise ducks while the two large equipment storage buildings offer plenty of space to keep machinery out of the weather. The large farm house has been renovated over the years and has a spacious 3-car garage. Don't miss your chance to start or grow your business today! (id:43934)
1768 Caille Avenue
Lakeshore, Ontario
Exceptional lakefront property located on Lake Saint Clair offering accessibility, space, and privacy. This 2-storey home with a fully finished basement provides elevator access to all above-ground floors, a heated 3-car garage, and a gated front yard with private sand beach. The main floor features a primary suite with gas fireplace and walk-in closet with custom built-ins. Upper level offers 2 bedrooms and balcony views of both the lake and treed front yard. Lower level includes 2 additional bedrooms, a full bathroom, recreation area. Elevator stops on three levels and has an automated entry door. This home includes a four-season sunroom with panoramic views, glass-railing staircase, and large family room with dual sitting areas. Garage is heated and insulated. The backyard is designed for outdoor enjoyment, with space for loungers and a fire pit. This property falls under riparian rights and has all legal documents confirming ownership to waters edge. (id:43934)
880 Townline Road
North Grenville, Ontario
If you're searching for a true country estate, a property with approximately 3000 sqft of total living space and remarkable land and natural beauty, this one is for you. Here, you'll find rolling hills, climbable rock ledges, creeks, ponds, and a breathtaking mix of two hundred plus year-old maple and oak trees, along with black cherry, hickory, birch, pine, spruce, aspen, ash, elm, heritage apple trees, and more, far more character and biodiversity than what you typically find in Eastern Ontario. You can even pick your own wild juniper berries, wild garlic, and enjoy trilliums each spring. If you love cottage-style living without giving up connectivity, fibre internet makes working from home easy. Sip your morning coffee while watching deer, wild turkeys, and hawks roam your private valley. After a long day, come home to peace, quiet, and unobstructed views-with no neighbours peering in or headlights flashing across your blinds at night. If you value dark skies and stargazing without light pollution, welcome to 880. If you enjoy recreation on your own land, private walking trails, horseback riding, cross-country skiing, beginner slopes for kids, bonfires, pond skating by lantern light, this is where magical memories are made. Think Norman Rockwell moments w/ hot chocolate or a glass of wine in hand.This property proved its worth during the pandemic, offering freedom, fresh air, and endless outdoor activities when parks were closed. With space for large gardens, fresh eggs from free-range chickens, and the sun streaming in from east to west, it's ideal for those who value sustainability & serenity. And while it feels like a retreat, you are only 10 mins from a hospital, groceries, & schools, w/ quick access to the airport or Parliament Hill in under an hour. If you want a truly private, estate-sized property where you can live freely, surrounded by nature you own-then welcome home to 880 Townline Road. (id:43934)
3147 Dornie Road
North Glengarry, Ontario
PRESTIGIOUS 3-Acre Luxury Estate | Alexandria, Ontario. Step into a world of elegance and refined living at this extraordinary 6,000 sq. ft. custom estate. Nestled on 3 manicured acres with no rear neighbours, this private retreat blends architectural grandeur with resort-inspired amenities creating a property unlike any other in Eastern Ontario. Crafted with impeccable detail, this home boasts 5 + 1 bedrooms and 4 full baths, all adorned with extensive millwork, soaring ceilings, and granite finishes throughout. The chef's kitchen is a masterpiece, featuring custom cabinetry, a sprawling island, and professional-grade appliances. The great room, with its dramatic stone fireplace and floor-to-ceiling windows, provides a breathtaking backdrop for both intimate evenings and grand gatherings. A fully finished lower level offers a bar, additional fireplace, and separate entrance ideal for an elegant entertainment lounge, nanny quarters, or private in-law suite.The estate offers a lifestyle of leisure, luxury, and natural beauty; Private shooting range for recreation, a 2,150 sq. ft. 4-door garage (9 x 10 doors) with loft storage perfect for a collector or hobbyist, a Tiki Island escape and heated pool for resort-style living. Expansive covered porches encircling the home, perfect for entertaining in every season. Professionally designed landscaping with stone features, mature trees, and enchanting vistas. A property alive with nature - its not rare to wake up and find 20 deer grazing peacefully in your backyard. Limitless possibilities from hosting elegant weddings to creating an exclusive Airbnb retreat, the opportunities are endless. This estate is equally suited as a luxurious private sanctuary or a revenue-generating investment. The location is situated in the tranquility of Alexandria yet ideally positioned along the 401, this estate offers seamless access to Montreal, Ottawa, and Toronto. A rare opportunity to own a world-class property in a prime location. (id:43934)
439 Hilson Avenue
Ottawa, Ontario
Attention, developers or individuals looking to build their dream home in the heart of Westboro, just two blocks from Richmond Road! One of the largest remaining parcels of land the area! A rare opportunity to redevelop or build the home of your dreams, on a massive treed lot which is just over a half acre. Total area over 22,937 square feet with 80 feet of frontage on Hilson Avenue. (id:43934)
1111 Burnside Drive
Augusta, Ontario
Perched on the banks of the St. Lawrence River, this impeccably maintained all-brick/stone bungalow awaits you. Step inside this deceptively modest façade and discover a 3,100 sq ft, 3 + 1-bedroom, 3-bath retreat on the banks of the St. Lawrence River complete with a double-car garage, in-ground pool, and full walk-out lower level that's primed for an in-law suite or multifamily setup. Key Features: Waterfront Wow-Factor Instant river views greet you the moment you cross the threshold. Expansive, low-maintenance decks (one covered with an adjustable awning) overlook the pool and riverfront. Private dock, perfect for your boat or evening sunset sessions. Main Level Living Open living/dining layout divided by a gas fireplace, both rooms opening onto the deck; chef's kitchen with abundant cabinetry, generous counter space, and patio access - Primary suite with built-in closets, private deck access, and 3-piece ensuite - Two additional bedrooms and a 4-piece bath round out this level. Lower-Level Versatility Fourth bedroom and 3-piece bath-ideal guest or nanny quarters. Media room and exercise room, each with built-in storage. Cozy family room centered around a gas fireplace-home office life has never been so distracting! Laundry room plus a dedicated hot-tub room for year-round relaxation - Outdoor & Lot Highlights - Professionally interlocked driveway and newly planted gardens showcase true pride of ownership. - The inground pool is ready for summer afternoons, with steps leading directly to your dock. A full walk-out basement offers easy subdivision or suite conversion with a separate entrance. Everything you've been looking for-space, light, luxury, and waterfront lifestyle-is here. Come see how deceiving exteriors can set the stage for something truly extraordinary. (id:43934)
1,2,3,4,5 - 809-811 Hilmor Terrace S
Elizabethtown-Kitley, Ontario
FIVE WATERFRONT INCOME HOMES, ONE PARCEL OF LAND, ONE GREAT PRICE!POSITIVE CASH FLOW FROM DAY ONE OF PURCHASE!! INVESTORS DREAM "A ONE-OF-A-KIND FAMILY COMPOUND of FIVE (5) TOTALLY RENOVATED HOMES ON A PRIME WATERFRONT Parcel on St Lawrence River". 2024 Gross Rental Income of $234,000. Seller offering stunning $1.5 Mill (approx) VTB reassignment option for qualified purchaser. Family Retreat/Compound of (1) main house and (4) additional Fully Renovated Waterfront winterized homes on One Large Oasis . All FIVE homes have been extensively renovated and upgraded. Upgrades Incl. Newer Roofs, Newer Flooring, kitchens, windows, furnaces, decks, electrical panels, 3 Hot Tubs, (1) Sauna, 170 ft retaining wall, aluminum dock and massive shoreline deck . Enhance your investment portfolio as this property is a recipe for success. Totally Turnkey! Excellent positive Income/cash flow with AirB&B business with established with repeat Income. Guests and Tenants enjoy the massive ships as they pass by. These 5 Getaway waterfront properties are a RARE FIND. Don't miss out on this Family compound Retreat investment. Perfect purchase for a large established family wanting to each own their own retreat on the water. Properties Sold "AS IS, WHERE IS". Financial details available upon request, book your private showing today. (id:43934)
1,2,3,4,5 - 809-811 Hilmor Terrace S
Elizabethtown-Kitley, Ontario
FIVE PRIME WATERFRONT INCOME HOMES, ONE PARCEL OF LAND, ONE GREAT PRICE! POSITIVE CASH FLOW FROM DAY ONE OF PURCHASE!! INVESTORS DREAM "A ONE-OF-A-KIND FAMILY COMPOUND of FIVE (5) TOTALLY RENOVATED HOMES ON A PRIME WATERFRONT Parcel on St Lawrence River". 2024 Gross Rental Income of $234,000. Seller offering stunning $1.5 Mill (approx) VTB reassignment option for qualified purchaser. Family Retreat/Compound of (1) main house and (4) additional Fully Renovated Waterfront winterized homes on One Large Oasis . All FIVE homes have been extensively renovated and upgraded. Upgrades Incl. Newer Roofs, Newer Flooring, kitchens, windows, furnaces, decks, electrical panels, 3 Hot Tubs, (1) Sauna, 170 ft retaining wall, aluminum dock and massive shoreline deck . Enhance your investment portfolio as this property is a recipe for success. Totally Turnkey! Excellent positive Income/cash flow with AirB&B business with established with repeat Income. Guests and Tenants enjoy the massive ships as they pass by. These 5 Getaway waterfront properties are a RARE FIND. Don't miss out on this Family compound Retreat investment. Perfect purchase for a large established family wanting to each own their own retreat on the water. Properties Sold "AS IS, WHERE IS". Financial details available upon request, book your private showing today. (id:43934)
230 Sandridge Road
Ottawa, Ontario
Live along one of Ottawa's most beautiful drives - the Sir George-Étienne Cartier Parkway, where river views meet tree-lined skies. Designed by Hall of Fame architect Samuel Gitterman, this mid-century residence blends architectural heritage with refined modern design. Sculptural double doors open to luminous, flowing interiors: an expansive living and dining framed by new rectangular Pella windows; a vaulted family room with roaring fireplace; a chef's kitchen with quartz island and gas range. Three main-floor bedrooms open to the gardens, including a tranquil primary suite with a heartthrob ensuite. Upstairs, a fourth bedroom and generous open loft inspire easy versatility. The finished lower level adds a large recreation space, guest suite, bath. Throughout: statement lighting, impeccable design, luxury surfaces. Outside, textured white stonework, custom fencing, manicured gardens, and a generator complete the picture. Located in illustrious Rockcliffe Park, 230 Sandridge Road offers light, beauty, and serenity along the river. (id:43934)
298 Crestview Road
Ottawa, Ontario
Experience luxury living in the heart of prestigious Faircrest Heights with this stunning 4 +1 bedroom, 5-bathroom custom-built home. Situated on one of the most sought-after streets in the area, this modern residence offers a thoughtfully designed layout, premium finishes, and exceptional natural light throughout. Step inside to find expansive windows dressed with contemporary blinds, elegant Canadian maple hardwood flooring, and high-end ceramic tile. A show-stopping floating staircase with solid maple treads and sleek glass/metal railings sets the tone for this architecturally inspired home. The gourmet kitchen is a chefs dream featuring bespoke cabinetry, quartz countertops, and a suite of luxury appliances including a Thermador panel-ready fridge/freezer, 36 Wolf gas range, Viking hood, Asko dishwasher, and Marvel beverage center. All bedrooms are generously sized, offering ample storage and comfort. The second-floor laundry room is equipped with a premium LG washer and dryer for added convenience. 24 Hour Irrevocable on All Offers asper form 244. (id:43934)
135 Cherryhill Drive
Ottawa, Ontario
Welcome to 135 Cherry Hill in Carp a custom-built estate where privacy, luxury, and resort-style living come together just minutes from the city. With over 5,500 sq. ft. of finished living space on a 2.2-acre property, this residence offers the perfect balance of convenience and tranquility. The main level showcases soaring cathedral ceilings and a bright open-concept kitchen and living area designed for modern living. A rare four-season smoking & BBQ room overlooks the pool and backyard, complete with a fireplace and TV, creating an inviting year-round retreat. Three bedrooms, each with walk-in closets, plus a dedicated office and spacious mudroom with laundry, complete this level. The fully finished lower level is an entertainers dream with a full spa and sauna, second kitchen, theater room with projector and tiered seating, party room, two bedrooms, Jack & Jill bathroom, and a second laundry room. Radiant in-floor heating ensures comfort throughout. Step outside to a private resort-style backyard featuring a heated pool with its own pool house and wood-burning fireplace, expansive interlock patio, fire pit with river rock surround, sauna, and lush maples. With two driveways, a double garage, and parking for 12+ vehicles, the property is as practical as it is impressive. Additional highlights include four fireplaces, five full bathrooms, multiple fridges, dual laundry setups, smart wiring, and an owned propane tank. 135 Cherry Hill is more than a home it is a private retreat, a gathering place, and a lifestyle statement, all within minutes of Ottawa and Kanata. (id:43934)

