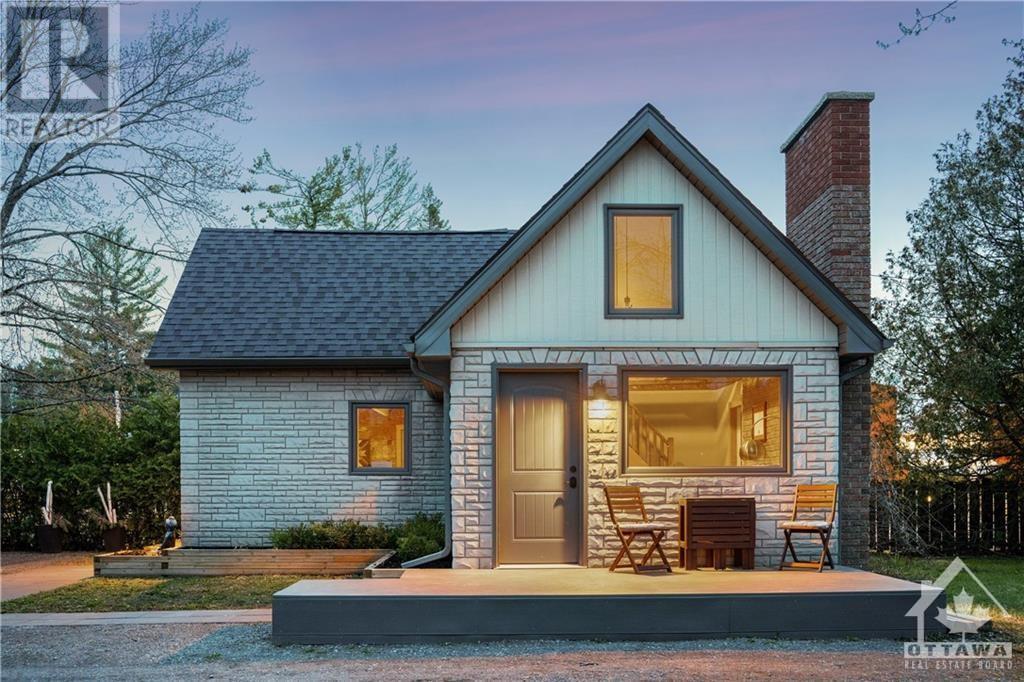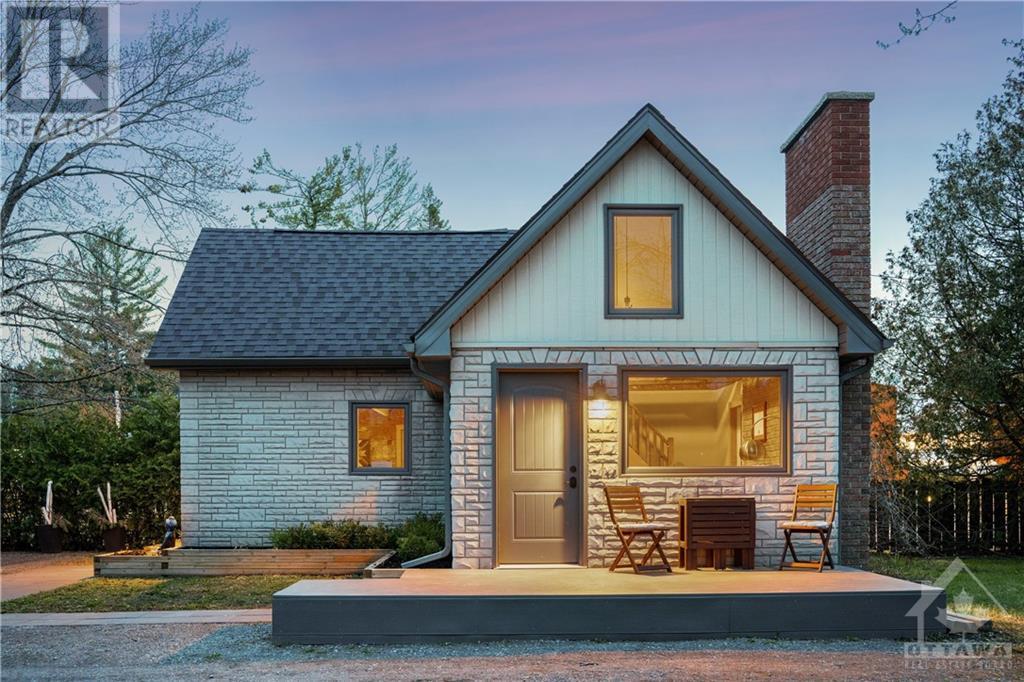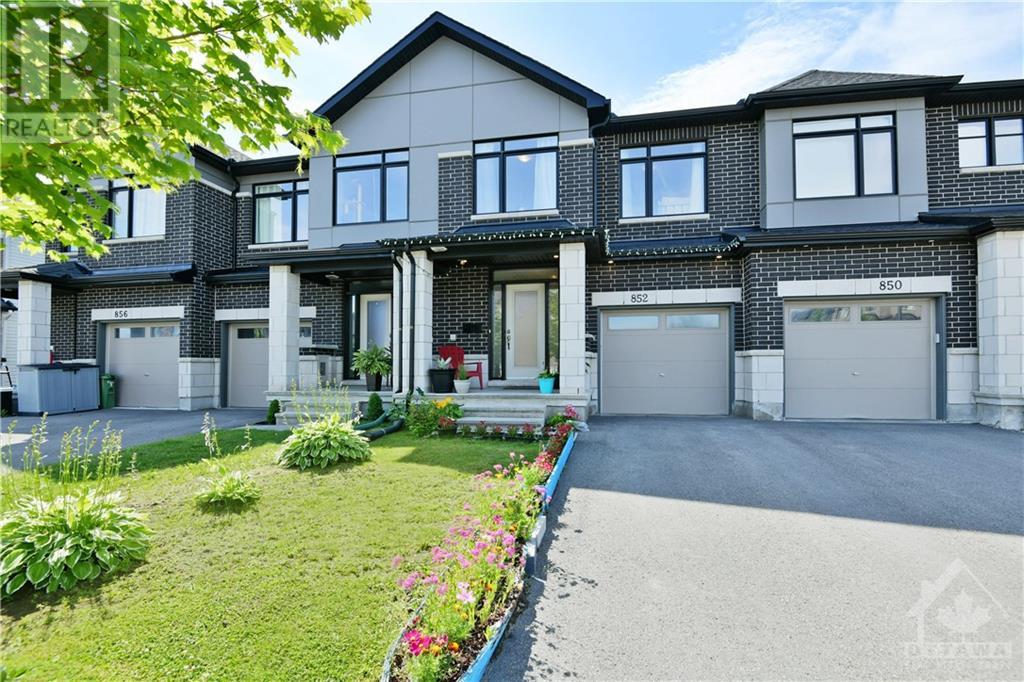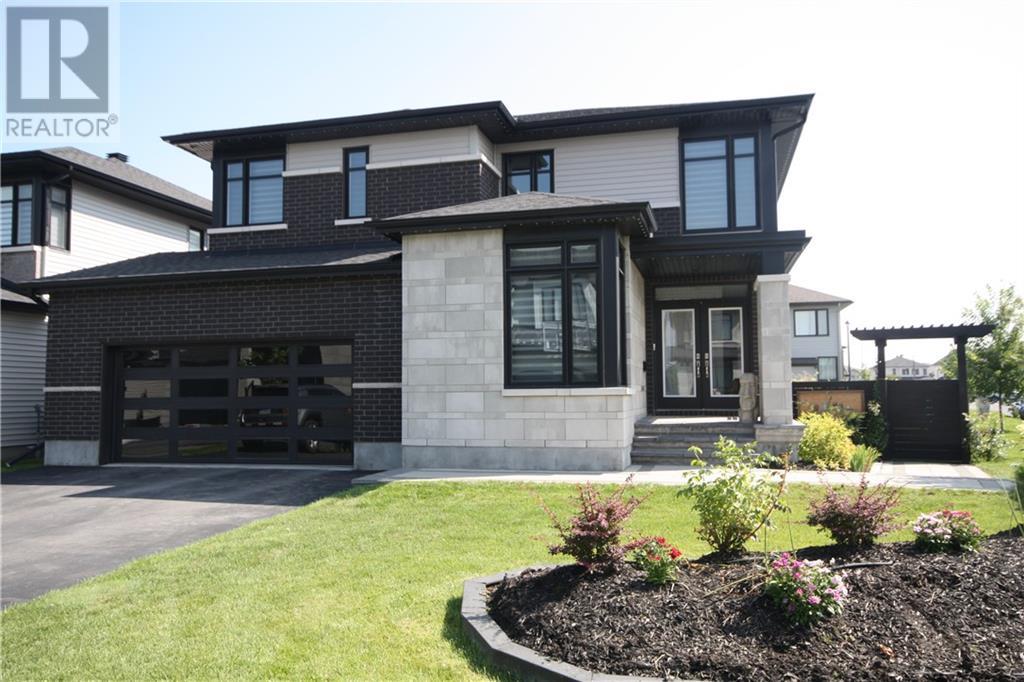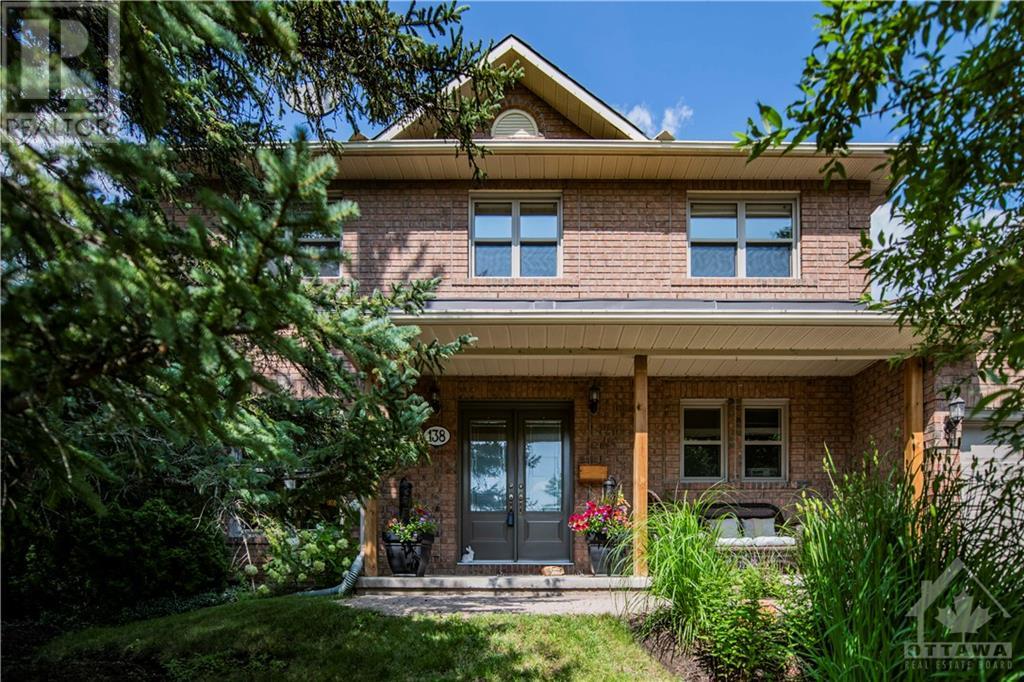We are here to answer any question about a listing and to facilitate viewing a property.
40 Spyglass Ridge
Stittsville, Ontario
Tucked away in the beautiful neighbourhood of Amberwood village, this stunning adult lifestyle detached bungalow condo is just steps away from Amberwood golf course, pool & pickle ball courts. Featuring 3+1 beds & 2 baths, this beautiful home is the perfect blend of comfort and elegance. Gleaming hardwood, wrap around windows that fill the space with natural light & a stunning fireplace are featured in the living room. The formal dining area is a great space to entertain family & friends opening on to the bright & serene sunroom. The beautifully appointed kitchen boasts granite counters & offers the perfect space to discover the chef in you. Brand new carpeting is featured in the primary bed also boasting a 4pc bath with a glass shower & granite counters. Beds 2 & 3 feature large windows & closets. The main floor laundry room is designed for convenient living. Enter the home thru your seperate entrance from the double car garage. Enjoy your outdoor private space c/w a new deck. (id:43934)
126 Iber Road
Stittsville, Ontario
Seeing is believing, 126 Iber Road is a meticulously maintained showroom, warehouse building for sale. Truly a rare opportunity for an owner user with development potential or parking for a fleet. The building is 7000 sq ft with a site area of 2.8 acres. The building is fully air condition, with state of the art monitored security system, roll security door at the front entrance and gate. The interior has an open entrance/showroom with offices and demo rooms on the exterior walls. The owner has building plans and the original building equipment/specification binder. Phase 1 inspection has been completed with no requirement to undertake further investigation. The seller would like to close Feb 2026 or potential lease back of 3000 sq ft. FOR SECURITY REASONS THE LISTING AGENT MUST ATTEND ALL SHOWINGS. (id:43934)
144 Tapadero Avenue
Stittsville, Ontario
Beautiful bungalow nestled in this family friendly neighbourhood. Ideal for anyone looking for an adult oriented style of home. Quality built by Cardel, double garage, main floor laundry & inviting open concept layout with vaulted ceilings. Perfect one level living. Neutral throughout with beautiful finishes & appliances. Living room can double as home theatre with electric room darkening shutters. Absolutely move in ready & as low maintenance as they come. If you are looking for more living space, the basement is full of potential. You could double the space in this home relatively easily. With high ceilings, big windows & 3 pc bath rough-in, bedrooms, bath & rec room could be easily added. West facing backyard drenches the main living area with sunlight all afternoon! Patio door off the kitchen allows for easy access to private yard. Close to both Stittsville & Kanata with easy access to public transportation, shopping & recreation. Very walkable neighbourhood, lots of parks & paths. (id:43934)
1418 Stittsville Main Street
Stittsville, Ontario
Step into the charming world of 1418 Stittsville Main, a rustic log construction home located in the heart of Stittsville. Nestled on a vast double lot spanning 74.00x148.50 ft & accessible from 3 sides, this property offers potential for development & possible land assembly. Zoned as Traditional Main, the property boasts an abundance of commercial, institutional & residential uses such as medical facilities, animal hospital, community centre, place of worship, bed & breakfast, recreational and athletic facility, research and development centre, instructional facility, retail store, training centre, office, daycare, etc. Outdoors, a private yard with raised planters, an interlock path, & meticulously designed landscaping by Outdoor Living. Located within walking distance to the best dining, shopping & coffee shops that Stittsville has to offer. With its abundant potential & prime location, this versatile property is a rare find that promises to charm & enchant all who enter its doors. (id:43934)
1418 Stittsville Main Street
Stittsville, Ontario
Step into the charming world of 1418 Stittsville Main, a rustic log construction home located in the heart of Stittsville. Nestled on a vast double lot spanning 74.00x148.50 ft & accessible from 3 sides, this property offers potential for development & possible land assembly. Zoned as Traditional Main, the property boasts an abundance of commercial, institutional & residential uses. Inside, you are greeted by a warm & inviting seating area with a gas fireplace mounted on brick. A cozy living room with natural light & wood walls. Updated with modern kitchen & bathroom fixtures, hardwood flooring & stairs & a vaulted cathedral ceiling with exposed rough-cut rafters. Upstairs, a serene bedroom & a loft area. Outdoors, the home seamlessly blends with its surroundings, featuring a private yard with raised planters, an interlock path & meticulously designed landscaping by Outdoor Living. 24 hour notice required for showings. (id:43934)
642 Rosehill Avenue
Stittsville, Ontario
This beautifully kept house is nestled on a tranquil street in the sought-after Fairwinds community. Carefully maintained by its owners, this home has been gently lived in. Perfect for families, this home stands out with its unique floor plan, featuring an inviting entrance with a window seat, elegant hardwood flooring, high vaulted ceilings, and an extra family room warmed by a gas fireplace. The kitchen offers a big island, ample cabinetry, and extensive counter space. Gorgeous Family Room accompanied by 14 ft super high Vaulted Ceilings + Gas Fireplace and Doors to Front Balcony, lots of natural lights. The expansive primary bedroom comes with a spacious 5 piece ensuite bathroom. Two other guest bedrooms, a main bathroom, and an additional loft space (ideal as an office/study space) complete the upper level. Partially finished Basement Features almost 12 ft Ceilings, Over Sized Windows + Tons of Storage, and a 3 piece full bath (id:43934)
40 Beverly Street
Stittsville, Ontario
Great Location!! Huge 4 Bed Room, 4 bath, brick bungalow. Private extra deep lot with no rear neighbors. Eat in Kitchen. Large Formal Dining Room has Hardwood Floors. Formal Living Room has Hardwood floors. Main Floor Family Room off Kitchen has Hardwood Floors along with Natural Gas Fireplace and gives access to the bright Sun Room over looking the backyard area. Master Bed Room has 3-Piece Ensuite Bath and two good sized closets. Full Basement with loads of storage area and large Rec. Room plus Office area and 2 - piece bath. Large back Yard deck. 2 Car Attached Garage plus driveway leads to a second Detached Garage in back yard for storage/future workshop. Large paved driveway with oversized parking area in rear. City By-laws may permit a freestanding unit as a Coach House incidental to the main dwelling although a Coach House could never be severed to create a new separate parcel. 24 Hours Irrevocable on all Offers. (id:43934)
132 Palfrey Way
Stittsville, Ontario
Bright & Spacious! This stunning Bungalow w/ Loft nestled in the vibrant neighborhood of Blackstone, boasting 2640+sqft above grade of luxury living space plus FULLY FINISHED basement. Quality built by Monarch w/ High-end finishes throughout, soaring 12-ft high ceilings, rich hardwood floor & beautiful quartz countertops. The expansive open-concept design showcasing a GRAND Foyer, a dramatic open-to-above living room, a formal dinning rm w/ striking high ceilings & large gourmet eat-in kitchen. The main floor primary bedroom is a private sanctuary featuring 5-pc ensuite w/ walk-in glass shower & soaker tub. A Private guest bdrm w/its own cheater 3-pc ensuite. Spacious office & convenient laundry complete the main level. Ascend the elegant staircase to the LOFT that offers 2 more bedrooms, a 4-pc bath & a sitting area. The beautifully finished basement features a 5th bedroom, a full bath & a versatile rec room. The Fully interlocked backyard is maintenance-free. Steps to Park & Schools! (id:43934)
1103 Stittsville Main Street Unit#e
Stittsville, Ontario
Discover the perfect blend of comfort & convenience in this stunning 2-bedroom condo. Open concept layout maximizes space & enhances flow. As you step inside, you are greeted by a sun-drenched living area. Large windows create a warm & inviting atmosphere. The heart of the home is the combined living, dining, & chef's delight kitchen featuring an overhang breakfast bar for additional seating, & ample counter space. Relax & unwind on the expansive balcony, which offers a serene space to enjoy the outdoors from the comfort of your home. Whether you're sipping your morning coffee or hosting a dinner, this large balcony is the perfect urban oasis. The primary bedroom is a retreat, boasting generous closet space for all your wardrobe needs. The second bedroom can serve as a comfortable guest room or a home office. Don't miss this opportunity to own a slice of comfort & convenience in a vibrant community. Taxes estimated per interim billing. (id:43934)
232 Condado Crescent
Stittsville, Ontario
Experience unparalleled luxury at this exquisite property situated in the Blackstone area of Kanata/Stittsville.Boasting 6-bed & 4-bath, upgraded with $400K+ in custom luxury enhancements.Indulge in the gourmet kitchen,featuring one-of-a-kind upgrades & top-of-the-line appliances.Formal dining room befitting royalty with unparalleled upgrades.Eating area features a distinctive glass wine room with access to the sunlit great room accentuated by soaring ceilings & expansive windows. Retreat to the 2nd floor primary suite, complete with custom walk-in closet & 5-piece en-suite.3 additional bedrooms, a full bathroom & laundry room complete the 2nd floor.Fully finished basement offers 2 bedrooms, full bathroom & spacious family/TV room. Outside, discover a private oasis with pool, firepit,outdoor kitchen & cedar hedges offering privacy. Premium front double doors & stunning stone interlock,this home exudes sophistication at every turn. Elevate your lifestyle in this luxury property. (id:43934)
519 Edenwylde Drive
Stittsville, Ontario
Builder model home selloff in South Stittsville' Edenwylde! Tartan Homes "Capella" Elevation C, with prep kitchen, 3 bedroom with LOFT, 2.5 bath, large laundry room, unfinished basement with 9 foot ceilings. Built in 2021, Designer selections throughout. Many upgrades including: oversize lot, elevation, window treatments, air conditioning, floorplan features prep kitchen and sink, under cabinet lighting, paint and interior doors, light fixtures, basement bathroom rough-in, painted basement floor, security system. (pls note: furniture, art and appliances are not included) Possession as early as August 13th! Come and have a look at this fine property this weekend! (id:43934)
852 Clapham Terrace
Stittsville, Ontario
Move-in-ready, open concept two story townhome in desirable Westwood farms. Main floor boasts a well-appointed kitchen with a large island open to the living room. Perfect for entertaining. Plenty of room for your dining table plus an eating area with patio doors to your rear yard. The flush-mounted fireplace adds ambiance and warmth to your gatherings. The front entry with sparkling large tiles is bright, roomy for greeting guests, and includes a powder room. On the 2nd level, you find all 3 bedrooms with an abundance of natural light, and the main bath is crisp white. The primary room boasts a walk-in closet, separate linen closet, and a 3-pc en-suite bath with stand-up shower. Lower level features a finished family room, lots of storage, and a laundry area. Neutral tones throughout ready for your art work and personal touches. Conveniently located close to the Trans Canada Trail, parks, schools, transit, shopping and other amenities. 24 hours irrevocable on all offers. (id:43934)
60 Brightside Avenue
Stittsville, Ontario
Beautifully Maintained Four Bedroom Home for Sale in Stittsville. Hardwood on the Main Floor, Laminate on the Second Floor, Ceramic Tile in the Kitchen, Mud Room and Bathrooms. Terrific layout with entertainment sized Living and Dining Rooms, chef-ready Kitchen including Stainless Steel Appliances, Family Room with Gas fireplace, Dinning and Main Floor Laundry Room. Winding Stairway Leads to Second Level Featuring Three Bedrooms with Fourth Bedroom in the Basement. Principal BR Boasts Shower, a Soaker Tub with Jets and Walk-In Closet. All Bedrooms and Bathrooms are generous in size. Lower Level is an ideal Family Member Living Space or Teen Retreat that Features a Home Office and a Bedroom. Rear Yard is Fully Fenced Featuring a 26X20 Foot Wood Deck and a Metal Shed. Steps to Schools and a Park. Wonderful family oriented community close to amenities! Roof Redone in 2021. 24 Hour Irrevocable on all Offers as Per OREA Form 244. (id:43934)
165 Finsbury Avenue
Stittsville, Ontario
Set on a premium corner lot, this fully fenced, modern Richcraft Cedarbreeze model has upgrades galore. 9' main floor has a light and bright ambience. Large open concept kitchen with 10 ft island boasts a 36 inch luxury SS stove/oven with 6 high BTU gas burners and exhaust fan sized for the extra power, full sized, upgraded, side-by-side SS refrigerator/freezer, microwave drawer and dishwasher. 2 linear gas fireplaces (LRm/Rec Rm), large dining area easily hosts guests comfortably. Beautiful oak and glass stairway leads to upstairs where pristine hardwood floors continue throughout the luxurious Primary Bedroom and the other 2 large bdrm suites complete with their own ensuite bathrooms and walk-in closets. The 9' lower level boasts high end porcelain tiles over in-floor heating, a theatre area, kitchenette, full four piece bathroom, and bonus room. The backyard oasis is maintenance-free and has an inground saltwater pool, hot tub, and gas fire feature conversation area. Entertain! (id:43934)
138 Lanigan Crescent
Stittsville, Ontario
Discover elegance at 138 Lanigan Crescent! This beautiful six-bedroom, three-bathroom home, nestled in the heart of Stittsville, offers warmth with hardwood floors, plush carpeting, and two fireplaces. Expansive windows allow plenty of light throughout the home. The spacious kitchen features a large island and butcher block countertops, while the luxurious en-suite bathroom boasts a double shower head for a serene retreat. Outside, enjoy privacy in the fully fenced yard. With well appointed landscaping and hardscaping. Convenient access to amenities, prestigious schools, and recreational facilities, this home is truly a gem. Take a virtual tour or book a showing to experience its layout and beauty firsthand. (id:43934)




