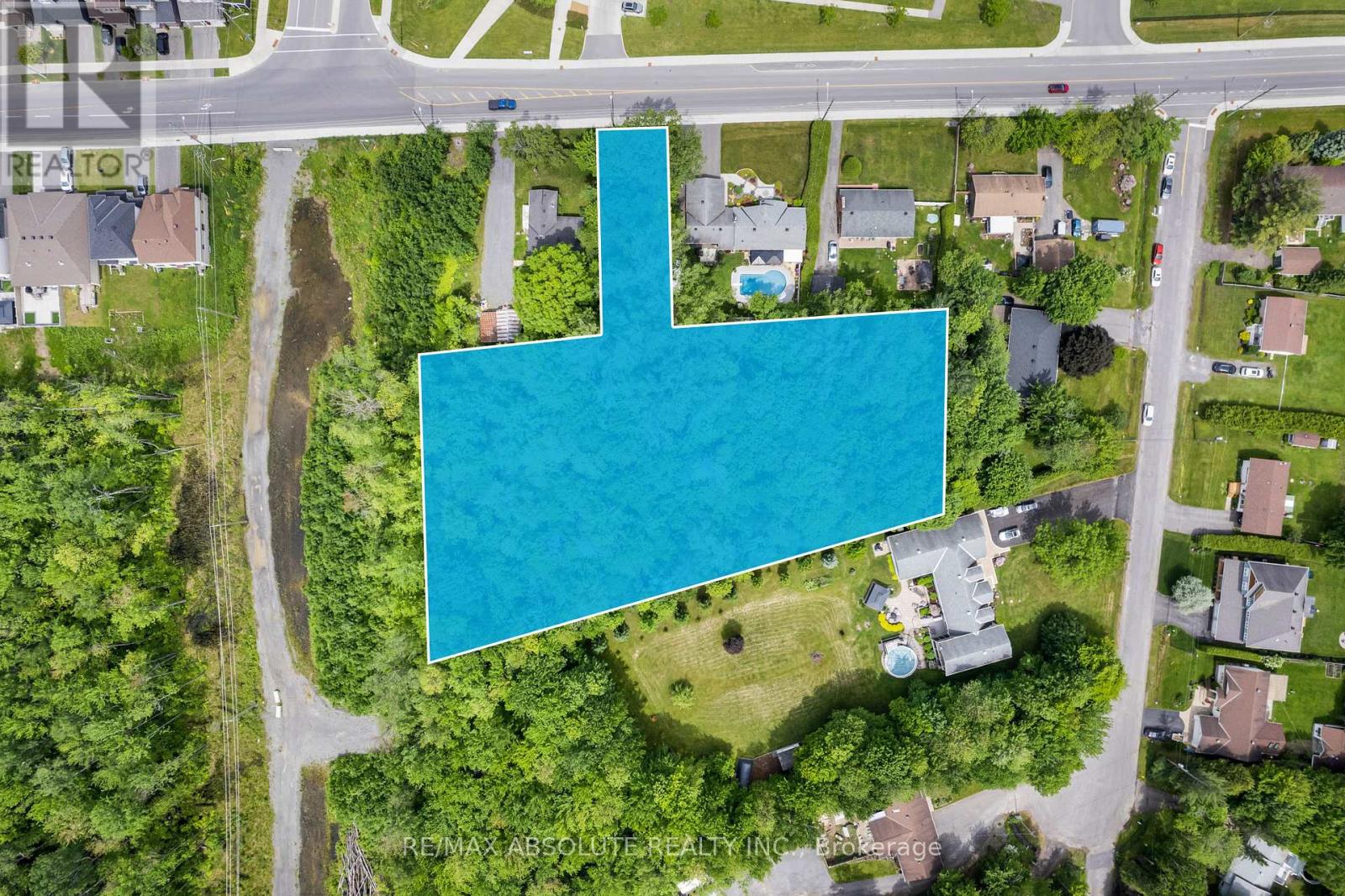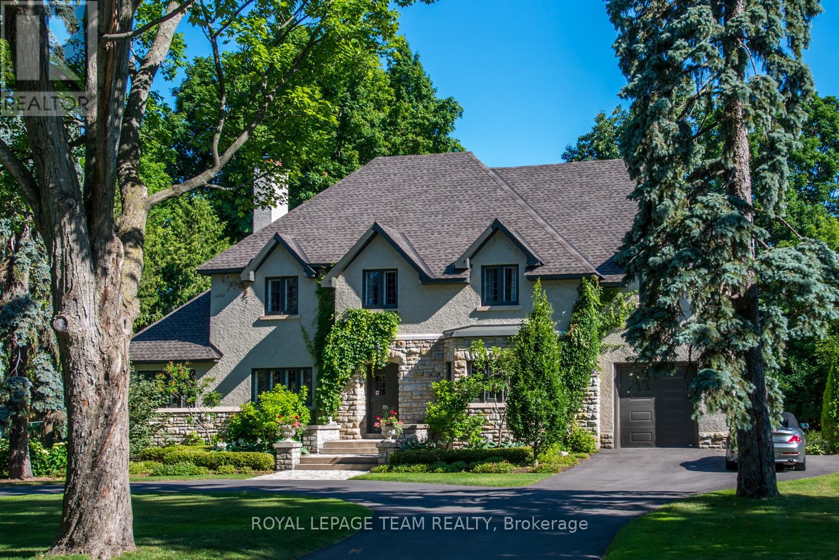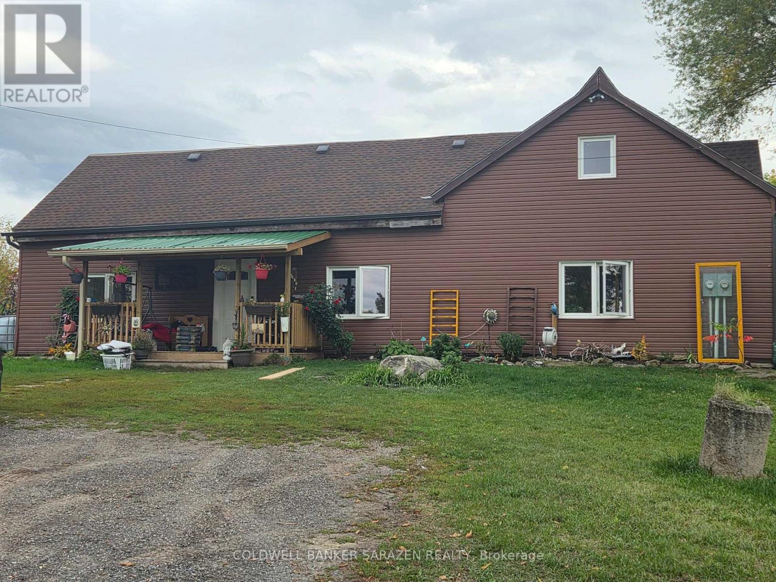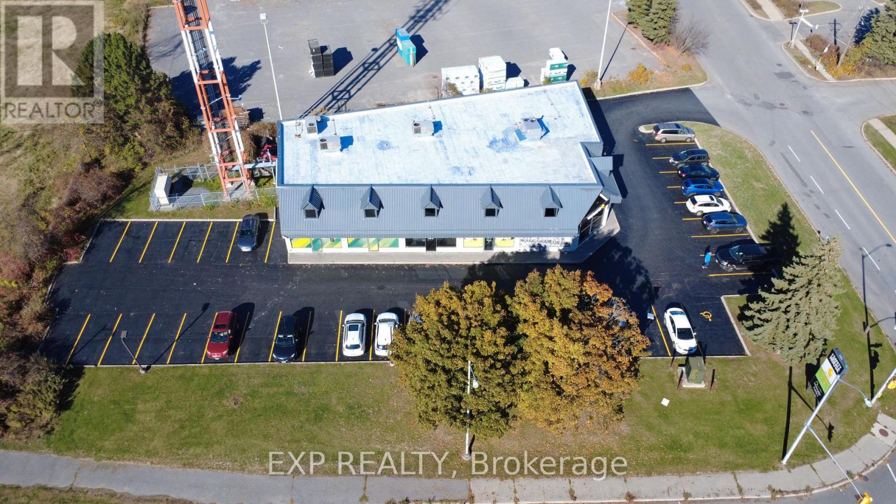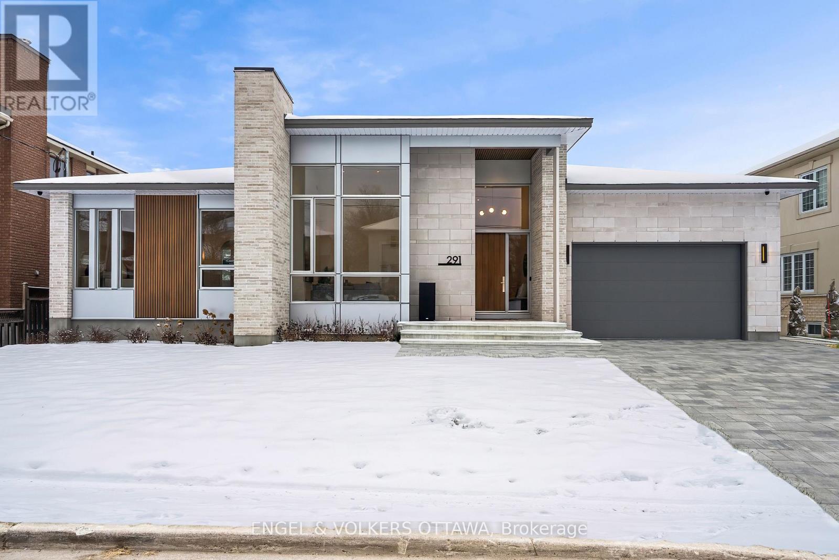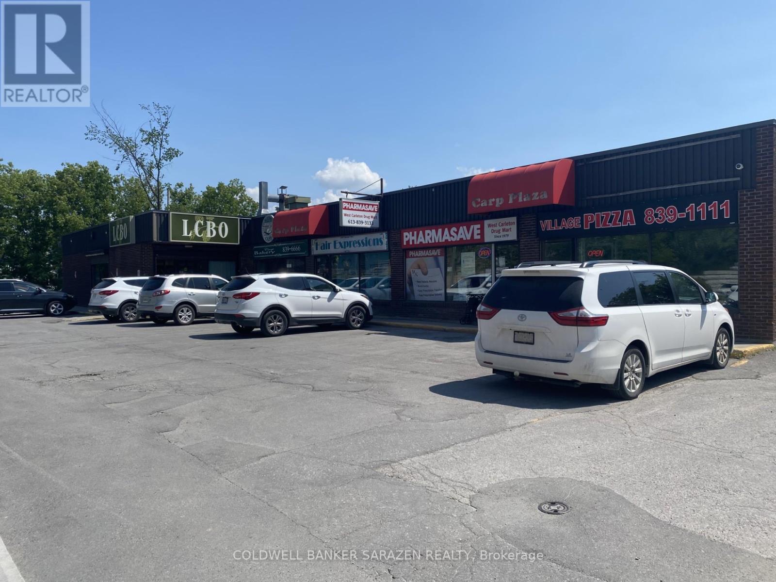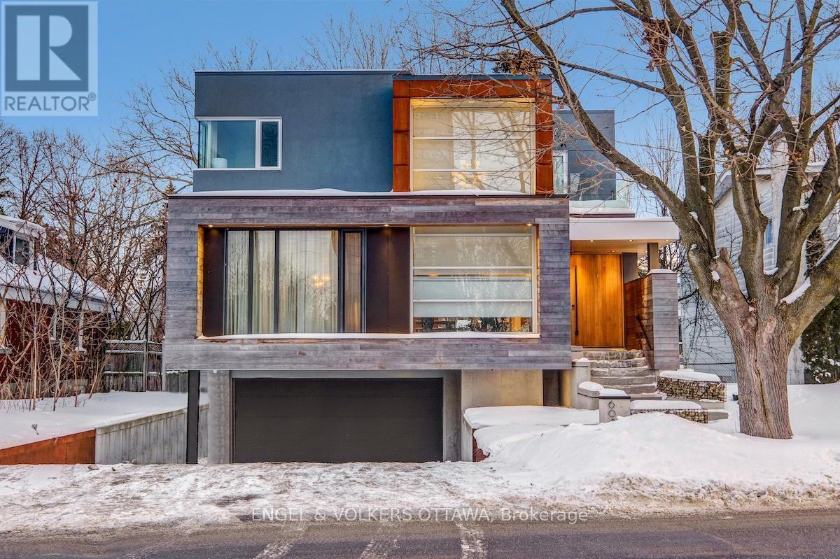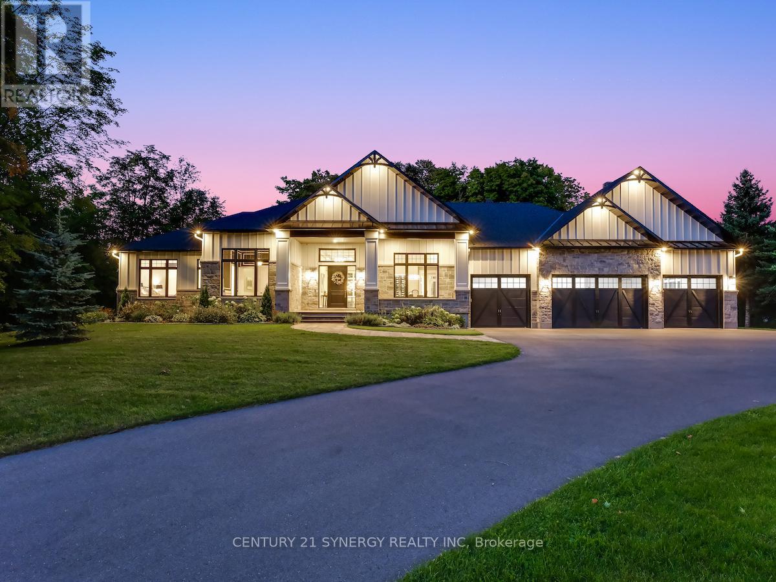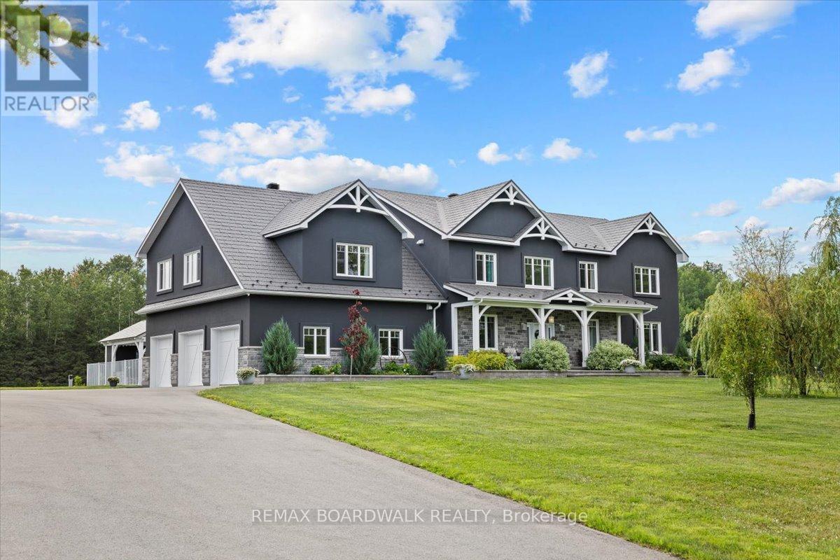We are here to answer any question about a listing and to facilitate viewing a property.
2188 Robertson Road
Ottawa, Ontario
Discover the immense potential of this prime Arterial Mainstreet (AM) zoned property, located on one of the main arteries running through the vibrant Bells Corners area. Spanning approximately 63,657 square feet, this expansive lot offers a wealth of possibilities for developers and investors alike. This property boasts exceptional visibility and accessibility, making it an ideal choice for a wide range of commercial ventures. The AM zoning type permits a multitude of potential uses, offering unparalleled flexibility to suit your business or development plans. The property includes two tasteful buildings, one owner-occupied (approx 2210 sq ft.) and one currently tenanted until June (approx. 1460 sq ft), an abundance of lush green space at the back, and a large parking lot. Whether you're looking to expand your business, invest in a prime commercial property, or embark on a new development project, 2188 Robertson Road is the perfect canvas to bring your vision to life! (id:43934)
2188 Robertson Road
Ottawa, Ontario
Discover the immense potential of this prime Arterial Mainstreet (AM) zoned property, located on one of the main arteries running through the vibrant Bells Corners area. Spanning approximately 63,657 square feet, this expansive lot offers a wealth of possibilities for developers and investors alike. This property boasts exceptional visibility and accessibility, making it an ideal choice for a wide range of commercial ventures. The AM zoning type permits a multitude of potential uses, offering unparalleled flexibility to suit your business or development plans. The property includes two tasteful buildings one owner-occupied (approx 2210 sq ft.) and one currently tenanted (approx. 1460 sq ft), an abundance of lush green space at the back, and a large parking lot. Whether you're looking to expand your business, invest in a prime commercial property, or embark on a new development project, 2188 Robertson Road is the perfect canvas to bring your vision to life! (id:43934)
2188 Robertson Road
Ottawa, Ontario
Discover the immense potential of this prime Arterial Mainstreet (AM) zoned property, located on one of the main arteries running through the vibrant Bells Corners area. Spanning approximately 63,657 square feet, this expansive lot offers a wealth of possibilities for developers and investors alike. This property boasts exceptional visibility and accessibility, making it an ideal choice for a wide range of commercial ventures. The AM zoning type permits a multitude of potential uses, offering unparalleled flexibility to suit your business or development plans. The property includes two tasteful buildings one owner-occupied (approx 2210 sq ft.) and one currently tenanted until June (approx. 1460 sq ft), an abundance of lush green space at the back, and a large parking lot. Whether you're looking to expand your business, invest in a prime commercial property, or embark on a new development project, 2188 Robertson Road is the perfect canvas to bring your vision to life! (id:43934)
6412 Renaud Road
Ottawa, Ontario
Incredible Investment Opportunity! Prime 1.5-Acre Lot with R3Z(2874)-h Zoning - Permits Stacked Townhomes! Discover the ultimate investment canvas - an extraordinary 1.5-acre lot now available for your ambitious residential development project. Seize this rare chance to bring your vision to life and capitalize on the booming real estate market. Unlock the possibilities for townhouses, apartments, or condominiums tailored to meet the demands of the ever-growing housing market. With the rising demand for quality housing, your development on this coveted lot is poised to attract eager buyers and tenants. Maximize your return on investment and capitalize on the upward trajectory of property values in the area. Don't miss this extraordinary chance to secure your spot. Whether you are an experienced developer or a savvy investor, this property holds the potential to become a landmark project that will leave a lasting impact on the community. (id:43934)
251 Park Road
Ottawa, Ontario
When family calls, home answers. Rockcliffe Park's highlights are steps away. Being equidistant from Ashbury College and Elmwood School; 251 Park Rd is a 21st century family haven. Timeless upgrades and centre hall design yield a super livable space without losing the original charm and architecture. Sprawling green backyard, perfect for family time. Beautiful lifestyle awaits; stunning commute, proximity to city centre - see it today! Photos are from a previous listing. (id:43934)
1902-1947 River Road
Ottawa, Ontario
Future development site. Superb potential in very desirable area, featuring 179.8 acres on River Road, near the town of Manotick. Property located on River Rd, 5 KM South of Mitch Owens Rd & 2 KM South of Rideau Forest subdivision on River Rd & across Kelly's Landing. Property includes water access. Lot size 2000' feet frontage X 4000' feet depth, road frontage on River Rd 1200' feet. Asking Price is based on $19,000.00 per acre. Tenant pays $3200 per month plus heat & hydro. Survey on file. (id:43934)
595 West Hunt Club Road
Ottawa, Ontario
Prime Investment Opportunity to acquire a Commercial Retail strip mall plaza on .78 of an acre with high visibility at one of Ottawas busiest intersections, adjacent to Nepean Crossroads Centre and exposed to nearly 94,000 vehicles daily. The 8,993 sq. ft. building including Bell Canada, Massage Addict, Safety House and Smoke Fx is fully leased. A solid tenant base with rent escalations ensuring stable long-term income. Neighboring tenants include Canadian Tire, Rona, Dollarama, Mark's, The Brick, LCBO, Structube,Costco and more. Net Operating Income $176,488 (2025). Current market rents below market position property for strong future upside. Originally designed with the potential to expand the ground floor retail area by an additional 2,200 - 2,400 sq. ft., the property offers strong future upside. With no major capital costs anticipated for many years and a clean Phase 1 environmental report available, this is a rare opportunity to acquire a secure, high-performing investment in a premier location. (id:43934)
291 Billings Avenue
Ottawa, Ontario
Custom-built by Cartesian Homes, this rare architectural residence blends modern design with timeless sophistication and craftsmanship that must be experienced in person. A dramatic 16-foot foyer sets the tone, leading into a breathtaking open-concept living space defined by 14-foot ceilings, striking clerestory windows, and natural light that transforms the home throughout the day-details and scale photos simply cannot capture.Designed with intention and finished to an exceptional standard, this true custom build showcases curated materials, refined architectural curves, and elevated millwork throughout. At the heart of the home, the statement kitchen pairs rich custom cabinetry with panel-ready appliances for a seamless, built-in aesthetic, while a fully outfitted prep kitchen and pantry keep entertaining effortless and discreet.Indoor living extends outdoors to a large covered porch functioning as an extension of the main living space, complete with exterior speakers and a gas BBQ line-ideal for private evenings and relaxed mornings. The main floor offers two generous bedroom suites with private ensuites, including a serene primary retreat featuring a spa-inspired bath with glass shower, dual vanities, and a walk-in closet, plus a spacious office and beautifully finished powder room.The fully finished lower level delivers exceptional versatility with a second laundry, home gym, two additional bedrooms, multiple full bathrooms (including an ensuite), and a sprawling recreation space designed for a home theatre and games area. A double garage connects through a custom mudroom with built-in storage. The exterior blends maintenance-free composite fluted cladding with brick, stone accents, and durable steel siding-chosen for lasting style and minimal upkeep.Turnkey. Distinct. Unmatched in quality. A complete architectural experience. (id:43934)
461 Donald B Munro Drive
Ottawa, Ontario
Excellent retail plaza in the heart of growing Carp, both residential and commercial. Plaza offers a wonderful exposure on Main Street, long term tenants (LCBO, Pharmacy, Hair Salon, Pizza Restaurant & Bakery), nice size lot A SOLID COMMERCIAL INVESTMENT PROPERTY. This "Carp Mall" has 5 strong tenants including 2 franchises, and TENANTS HAVE BEEN THERE FOR YEARS WITH LEASES AND OPTIONS. THE PIECE OF LAND ATTACHED TO THE SOUTH HAS BEEN PURCHASED BY OWNER AND ADDED TO SUBJECT PROPERTY MAKING A TOTAL OF 38168 SQFT.; ROOM FOR EXPANSION OR ADDING A RESIDENTIAL PROPERTY, ZONING ALLOWS MANY USES; FACING RETIREMENT HOME BUILT 8 YEARS AGO.. Plenty of parking. (id:43934)
608 Byron Avenue
Ottawa, Ontario
An exceptional contemporary residence in the heart of Westboro, offering over 4,400 square feet of architectural intention and elevated comfort across three levels. Custom built and professionally designed, with an exemplary standard of craftsmanship throughout, every element has been carefully considered. Clean lines, generous scale, and carefully selected finishes define the interior, beginning with a light-filled main level framed by 10-foot ceilings, oversized porcelain tile floors and floor to ceiling windows illuminating the marble encased floating staircase. The linear gas fireplace subtly delineates the living and dining areas while also serving as a sculptural centrepiece. Custom millwork forms a bespoke library wall introducing depth and architectural interest to the main living space. The kitchen is a statement in contemporary design and performance, featuring custom European-inspired cabinetry, integrated professional-grade appliances, an expanded island, and a thoughtfully curated coffee and beverage station. Clean sight lines, concealed hardware, and seamless storage solutions reinforce the home's tailored, minimalist aesthetic. The primary suite offers a quiet retreat with custom walnut built-ins and a five-piece ensuite that includes a skylight, curbless glass shower with wet and dry zones, and an extended floating double vanity. Secondary bedrooms are well proportioned, and a home office with private balcony provides flexible space for work or study. The lower level is designed for everyday use and flexibility, offering a versatile recreation area, ideal for fitness enthusiasts, a full bathroom, and a well-organized laundry room with built-in storage and folding surfaces. A custom mudroom with integrated cubbies provides direct access to the oversized heated garage, reinforcing a practical and well-resolved layout. Located just steps from river pathways, cafes, and boutiques in one of Ottawa's most walkable neighbourhoods. (id:43934)
1443 Duchess Crescent
Ottawa, Ontario
Experience refined living in this exquisite custom-built bungalow, showcasing exceptional craftsmanship, thoughtful design, and high-end finishes throughout. Located in the prestigious Rideau Forest community, this home offers the rare opportunity to own a newer home in one of Ottawa's most sought-after neighbourhoods. The open-concept layout welcomes you with a grand foyer, elegant dining room with built-in wine display, and a stunning living room featuring soaring 12-ft ceilings, intricate lighting details, a sleek fireplace, and an abundance of natural light. The gourmet kitchen is a true showpiece, complete with Thermador appliances, pot filler, large island with beverage sink, and a bright eating area that opens to a three-season screened-in porch with a gas fireplace - perfect for relaxed summer evenings. The luxurious primary suite offers a spacious walk-in closet and a spa-inspired 6-piece ensuite with heated floors. Two additional bedrooms each feature their own private ensuite, ensuring comfort for family and guests. A main floor office, powder room, laundry, and well-appointed mudroom complete the level. The fully finished lower-level impresses with a generous rec room, gas fireplace, full bar, gym, golf simulator, and guest bedroom with 3-piece bath. Direct access from the basement to the heated oversized 4-car garage adds convenience. Set on a beautifully landscaped, private, tree-lined lot, the backyard features a heated saltwater pool, irrigation system, and a separate heated oversized 2-car garage. A perfect blend of luxury, functionality, and tranquility - this home that truly has it all! (id:43934)
2440 Emmett Road
Ottawa, Ontario
Stunning custom-built modern farmhouse on five private acres located in Cumberland, just 10 minutes from Orleans! Beautiful front Verandah. Inviting front entrance with tile floors. This 5-bedroom, 5-bath home features engineered hardwood and upscale tile throughout, detailed trim, in-floor heating, triple-pane windows, and a 3-car heated garage. Chef's kitchen with centre island, quartz countertops, GE Café appliances, induction cooktop, dual French-door ovens, and a walk-in pantry with extra fridge/freezer. Bright eating area for the whole family. Enjoy a spacious living room with floor-to-ceiling windows and a wood-burning fireplace, a screened-in sunroom, and a main-floor primary suite with shiplap ceiling and a luxury five-piece ensuite. Dual sinks, stand alone tub, large walkin glass shower and walk-through closet.Main floor Den, and laundry. Large mudroom with inside access to the garage. Upstairs offers three bedrooms with ensuite or jack and jill access, a flex room, and a second laundry. Flex room can be used for a 2nd-level family room, office or bedroom. An Additional staircase brings you to a private guest suite featuring a bedroom, 3-pc bath, games room, and bar. The finished basement includes a theatre room with stadium seating, a utility room and plenty of storage. Outdoor oasis includes a heated inground pool, concrete patio, private fencing, pool house with bathroom, outdoor shower, and a fully covered BBQ station (Blackstone, Kamado, and BBQ). Detached heated 3-door garage + RV parking. Large doors, loft storage, bathroom and office. Paved driveway for multiple vehicles and toys. Enjoy the beautifully maintained gardens and lawn. Quiet road, soon to be paved. Property is excellent for a family, hobbyist or home business. The perfect blend of luxury, privacy, and location! (id:43934)




