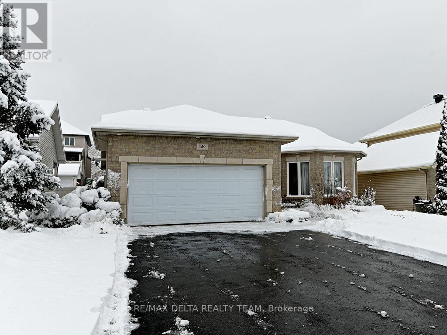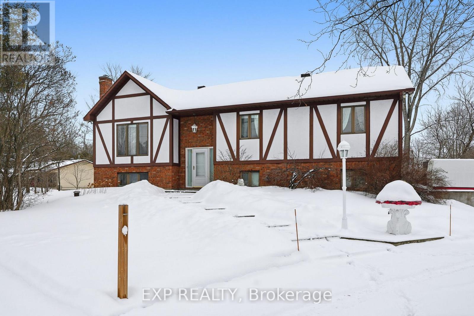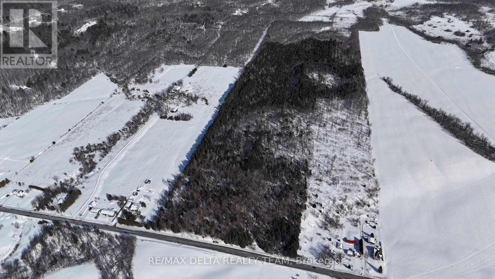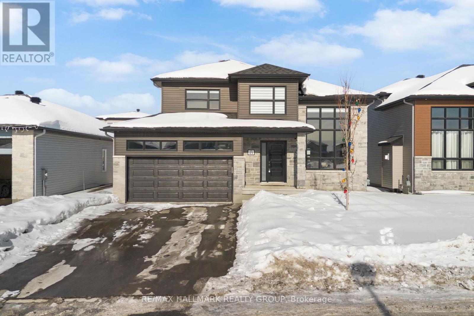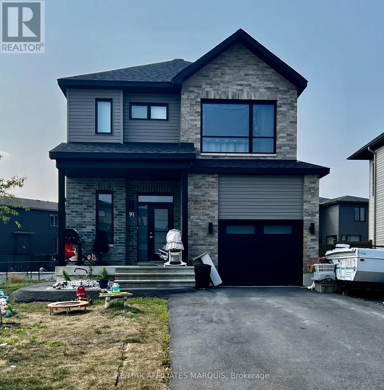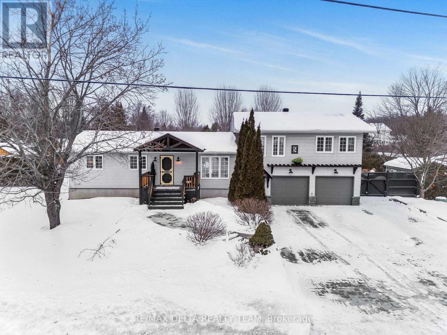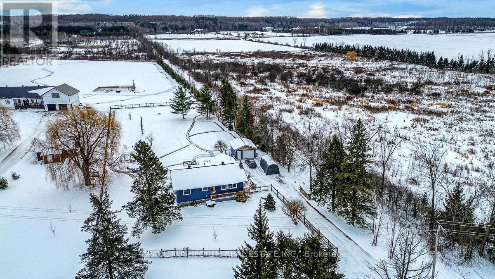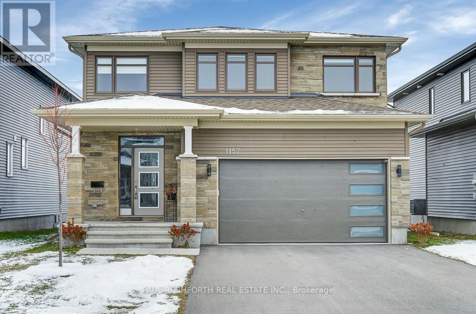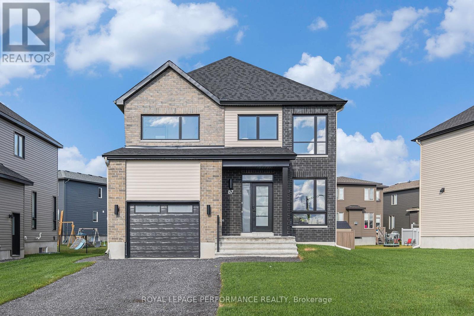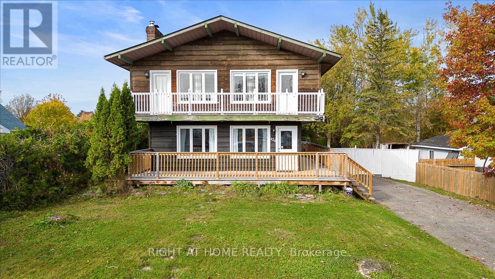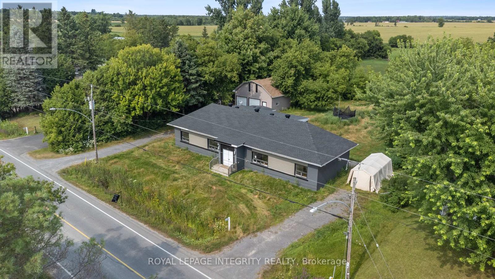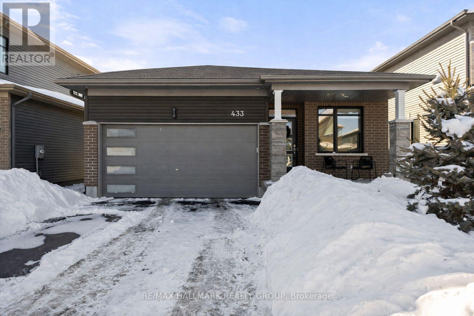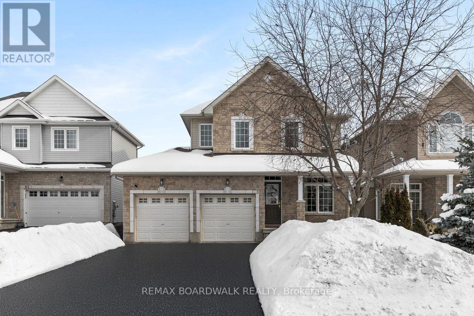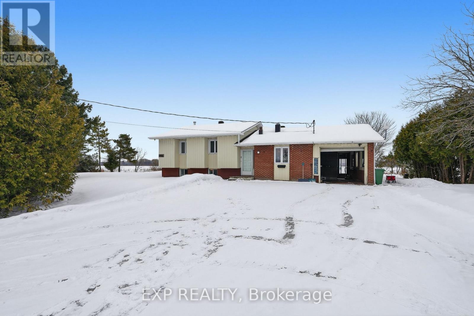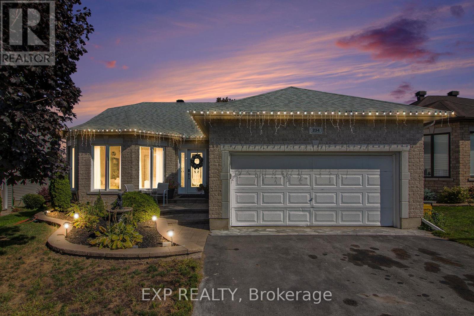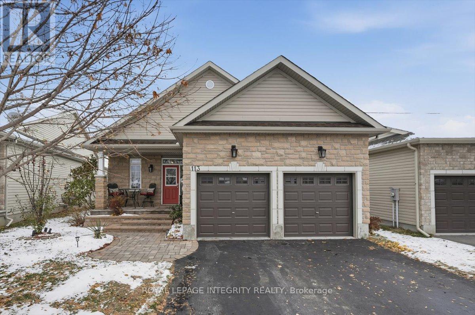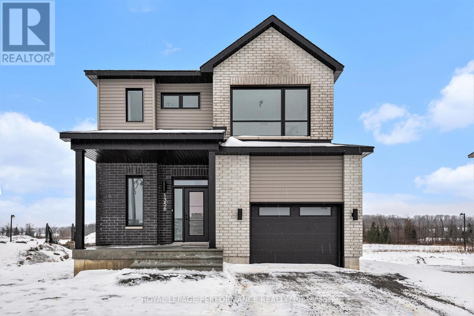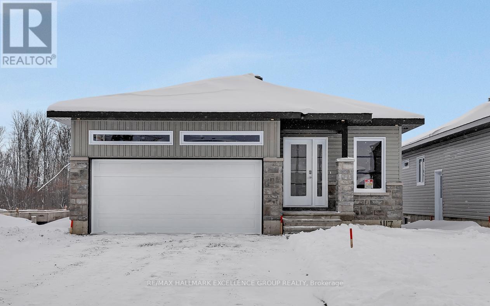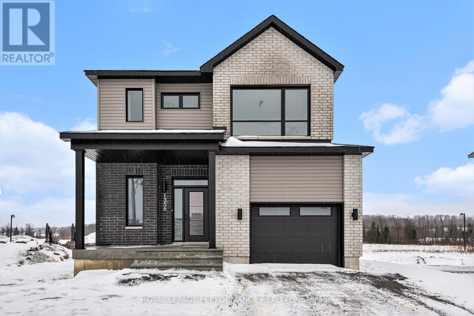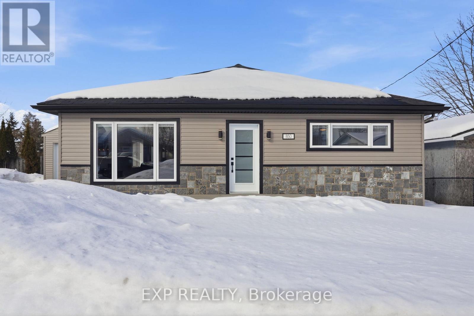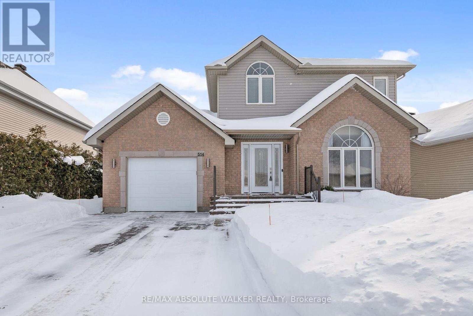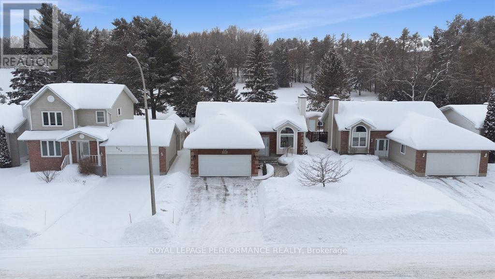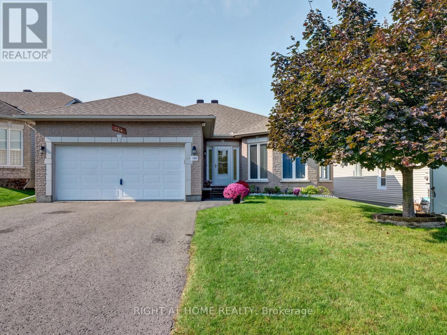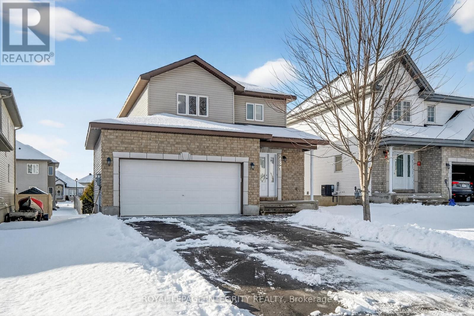We are here to answer any question about a listing and to facilitate viewing a property.
150 Sandra Crescent
Clarence-Rockland, Ontario
Welcome to 150 Sandra Crescent! This bright and spacious 3+1-bedroom, 3-bathroom bungalow is located in the desirable Rockland neighbourhood. Featuring a double garage, a fully fenced yard, and a composite deck with a wonderful hot tub under a gazebo, perfect for year-round enjoyment. The kitchen showcases beautiful solid hardwood cabinets and a center island in neutral tones, while gleaming hardwood and porcelain tile floors flow throughout the main level. The updated main bath and dreamy, fully finished basement offer comfort and versatility, including a large family room, 4th bedroom, new 3-piece bath with laundry, and ample storage space. Enjoy the convenience of two well-built 10x12 sheds for extra storage. Ideally located within walking distance to golf, parks, public transit, and amenities, with easy access to the highway.(Photos are from a previous listing. Flooring includes hardwood, ceramic, and laminate.) (id:43934)
1887 Canaan Road
Clarence-Rockland, Ontario
Welcoming 3-Bedroom Hi-Ranch on a Half-Acre Lot. Just a few minutes from Rockland and the 174, this charming property is the ideal place to call home. Set on a spacious half-acre lot, it offers the perfect mix of comfort and practicality for family living. Step inside and you're greeted by a warm and inviting main level with a bright living room, a dining area perfect for family meals, and a kitchen with plenty of cabinets to keep everything organized. The primary bedroom connects to a full 5-piece bathroom, and two additional bedrooms provide space for kids, guests, or even a cozy home office. Downstairs, the large family room is perfect for movie nights or game days, while the second kitchen and additional full bathroom make hosting family or friends a breeze. Part of the garage has been transformed into a comfortable office/study - a perfect spot for work, reading, or creative projects. The remaining 16x26 area still provides plenty of room for parking or storage and could be converted back to a full garage with ease. The outdoor space is made for family fun. Summers can be enjoyed in the above-ground pool, on the large back porch for barbecues, or exploring the yard. At the back of the property, the impressive two-story workshop offers endless possibilities - whether for hobbies, projects, or storing toys both big and small. It features two spacious main-level rooms measuring approximately 20x14 and 26x14, plus a full second story with 220-volt electrical service to power all your tools and equipment. This home is all about making memories cozy inside, fun outside, and conveniently close to everything your family needs. (id:43934)
2011 Joanisse Road
Clarence-Rockland, Ontario
Spectacular 97 acre lot neighbouring the great Hammond Golf Course. Offering approximately 750 ft of frontage, and an impressive 1096 ft rear width, the property provides excellent flexibility for future building and outdoor living. Utilities available. An exceptional opportunity for homeowners or investors alike. This vacant lot is located between Vinette Road and Du Golf Road. (id:43934)
63 Rutile Street
Clarence-Rockland, Ontario
Welcome home to this beautiful Anco Home Moderna Model, where modern design and family-friendly living come together effortlessly. Soaring 17-foot cathedral ceilings and a stunning floor-to-ceiling gas fireplace create an unforgettable first impression, while oversized windows bathe the home in natural southern light. The gourmet kitchen is a true showstopper, equipped with an air sous-vide oven, sleek quartz counters, a large island for gathering, walk-in pantry, and a premium 36-inch fridge with beverage station, craft ice, and pull-out drawer. The main level offers an open, airy layout perfect for both entertaining and everyday life. Upstairs, you will find three generous bedrooms, including a sun-filled primary suite with walk-in closet and spa-inspired 4-piece ensuite. This home is packed with upgrades such as EV-ready wiring, Google Nest smart home system, gas hookups for appliances, durable eavestroughs, and an owned tankless water heater with no rental costs. The basement is drywalled and ready for your vision, offering incredible potential to expand your living space. With a fully insulated and finished garage and 200-amp service, this home truly checks every box. Located in the desirable Morris Village community in Rockland, enjoy a peaceful small-town atmosphere with all amenities nearby, just 34 minutes to central Ottawa. (id:43934)
91 Rutile Street
Clarence-Rockland, Ontario
Situated in beautiful Morris Village, this 3 bedroom 2.5 bathroom home has open concept and bright tones. The kitchen has ample cabinet space with modern hardware. Upstairs are 2 good size rooms and bright main bathroom. The primary bedroom is spacious and the ensuite has a beautiful stand up shower and stand alone tub. Close to park, schools and shopping just a short distance away. (id:43934)
261 Agathe Street
Clarence-Rockland, Ontario
Set on a beautifully landscaped corner lot with a private, fully hedged yard, this impressive 4-bedroom, 2-bath split-level home offers the perfect balance of space, comfort, and outdoor living. Complete with a double-car garage and an exceptional backyard retreat, this home is ideal for families and entertainers alike. The main level features warm hardwood floors and a bright, functional layout. The updated kitchen is both stylish and practical, showcasing quartz countertops, stainless steel appliances, and ample cabinetry, flowing seamlessly into the living and dining areas. Three generously sized bedrooms and a full bathroom complete this level. The upper level is dedicated to a spacious primary suite, offering a true private retreat with a separate sitting area, walk-in closet and a luxurious 5-piece ensuite. Downstairs, the lower level provides a large recreation room, perfect for movie nights, a home gym, or play space, along with laundry and plenty of storage. Step outside to your backyard oasis, designed for relaxation and entertaining. Enjoy summer days by the in-ground pool, gather around the fire pit, or host friends on the patio with pergola, all within a serene and private setting. With its thoughtful layout, beautiful outdoor spaces, and desirable location, 261 Agathe Street is a fantastic opportunity to enjoy comfortable family living in the heart of Rockland. (id:43934)
3304 Old Highway 17
Clarence-Rockland, Ontario
Your peaceful country retreat awaits. Discover the perfect blend of charm, comfort, and space in this meticulously maintained 2+1 bedroom, 2 full bath bungalow, set on over an acre picturesque lot surrounded by nature. Step inside to find rich hardwood floors and a bright, bistro style kitchen that radiates warmth and character. Flooded with natural light and freshly painted, the open concept layout flows seamlessly into a cozy living room with a wood burning fireplace, the perfect place to unwind on cool evenings. A separate dining area opens to a large deck overlooking the above ground saltwater pool, perfect for entertaining or relaxing in your private oasis. The main floor features two inviting bedrooms, including a primary suite, and an elegant full bath with his and her sinks. Downstairs, the fully finished lower level offers a third bedroom, a large entertainment or family room, a second full bath, and generous storage. Outside, enjoy your fully cedar fenced backyard, detached garage with two additional carports- 1 is covered, 1 is frame only, a durable steel roof, and ample parking for all your vehicles and toys. Whether you're entertaining friends, raising a family, or simply seeking tranquility, this property delivers it all. Come experience the serenity. This is home! (id:43934)
1157 Diamond Street
Clarence-Rockland, Ontario
Welcome to 1157 Diamond Street, a beautifully crafted Longwood Onyx model built in 2022. Situated in the heart of Rockland's highly desirable Morris Village, this 3-bedroom, 2.5-bath home combines modern style, thoughtful design, and an inviting community setting. The bright, open-concept main floor features rich hardwood flooring and a stunning designer kitchen complete with a large quartz island and sleek cabinetry-ideal for everyday living and effortless entertaining. Upstairs, you will find three spacious bedrooms, including a luxurious primary suite with a walk-in closet and a spa-inspired ensuite boasting a glass shower and tub. A stylish main bathroom and convenient upper-level laundry further enhance the home's functionality. The partially basement offers space for a family room/rec room, additional bedrooms or gym. Set on a great lot in a family-friendly neighbourhood close to parks, schools, and local amenities, this move-in-ready home delivers the perfect blend of comfort, style, and convenience. Turn key, move-in ready! Some photos have been virtually staged. (id:43934)
19 Rutile Street
Clarence-Rockland, Ontario
**OPEN HOUSE SUNDAY FROM 2 - 4 PM @ 235 BOURDEAU BD, LIMOGES**Thoughtfully designed, and already under construction! This 'The Adela (E2)' model is a stunning 2-story single-family home model offering 1794 sq/ft of a-g living space, featuring 3 bedrooms, 2.5 baths, 1-car garage, and open concept living. Sitting on a premium / oversized corner lot, this model also comes with brick on the street side. Welcome to 'Beaumont' in Morris Village, where you'll discover a newly developed area, strategically located to offer a harmonious blend of tranquility, access to amenities & a convenient 25-minute drive to Ottawa. Crafted by Landric Homes (aka the multi-award-winning 'Construction LaVerendrye' in QC), this beautifully crafted 2-story home will leave you in awe. Construction LaVerendrye, renowned for their expertise, reliability, dedication to excellence & timely project delivery, consistently upholds these standards in every community they develop. Home is under construction, closing date: set for Summer/Fall 2026. Model home tours now available in Limoges. Price, specs & details may be subject to change without notice. Photos are of a previously built 'The Adela' model (exact specs, layout & finishes may differ). (id:43934)
424 Laurier Street
Clarence-Rockland, Ontario
Exceptional opportunity to acquire a high-growth infill development site in the heart of Rockland's rapidly expanding mixed-use corridor. Situated on a large 86 ft x 277 ft lot (0.55 acres), this property offers outstanding potential for rezoning to medium-density residential or mixed-use commercial, with preliminary concepts supporting up to 16-21 residential units and professional office or retail space on the ground level.Surrounded by established commercial, industrial, and residential developments, the property benefits from excellent visibility, direct access to municipal services, and a walkable location near shopping, schools, restaurants, and the Rockland Golf Club. Developers will appreciate the property's flat topography, deep lot, and proximity to key amenities, which make it ideal for multi-residential construction with ample parking or underground options. The City of Clarence-Rockland has expressed support for intensification along Laurier Street, positioning this property perfectly for future growth and exceptional ROI. Whether you're an investor looking to capitalize on Rockland's expanding housing demand or a builder ready to bring a visionary project to life, 424 Laurier Street represents one of the last remaining large parcels along this corridor - a limited-time opportunity to secure a site with tremendous upside potential. (id:43934)
3823 Drouin Road
Clarence-Rockland, Ontario
Updated and vacant side-by-side duplex with detached over-sized double car garage & loft sitting on a generous 0.68-acre lot, offering space, privacy, and incredible opportunity for investors or multi-generational living. Each side features 3 spacious bedrooms, modern kitchens, and updated bathrooms, providing comfortable, turnkey living. Both units are currently vacant, allowing you to set your own rents or occupy one side while generating income from the other. Each unit includes its own laundry, plus there are two separate furnaces and hot water tanks for efficiency and tenant independence.The property also features a detached garage with a loft and full hydro perfect for a workshop, home studio, or future conversion potential (buyer to verify zoning and usage). Set back on over half an acre, the expansive yard provides plenty of outdoor space for tenants, kids, pets, or future development. With modern finishes throughout, great layout, and strong rental potential, this is a rare find that blends immediate cash flow with long-term upside. (id:43934)
433 Sterling Avenue
Clarence-Rockland, Ontario
Stunning newly built bungalow in the prestigious Morris Village community of Rockland! Offering 1,530 sq. ft. of beautifully designed living space, this 2-bedroom, 2-bathroom home showcases modern finishes and exceptional functionality throughout.The chef-inspired kitchen features granite countertops, stainless steel appliances, breakfast bar, undermount double sink, pots and pans drawer, and stylish two-tone cabinetry. The open-concept great room offers vaulted ceilings, hardwood flooring, and a gas fireplace, creating a bright and inviting living space.Upgraded ceramic tile flooring in the main entrance, kitchen, hallway, and bathrooms. Bedrooms feature plush carpeting. Spacious primary suite includes walk-in closet and ensuite with custom glass shower and upgraded 5' x 3' ceramic tile.Super clean, more-than-partially finished basement with two egress windows offers excellent potential for additional bedrooms, home gym, or recreation space.Additional features include quality lighting, modern paint tones, window blinds throughout, forced-air gas heating, central air conditioning, double garage, and automatic garage door opener.Ideally located close to schools, parks, restaurants, and shopping. Approximately 35 minutes to downtown Ottawa. Enjoy abundant recreation nearby including YMCA, arenas, golf clubs, Larose Forest trails (hiking, biking, cross-country skiing), and Ottawa River access for boating and fishing. Minutes to Orléans for expanded shopping, dining, and amenities. Close to local shops, restaurants, farmers' markets, Calypso Water Park, and community centres.Move-in ready in one of Rockland's most desirable communities! (id:43934)
108 Jade Street
Clarence-Rockland, Ontario
Set on a peaceful cul-de-sac in the heart of Morris Village, this beautifully composed four-bedroom residence blends timeless architectural detail w/warm, functional living across three thoughtfully finished levels. A stone-accented façade, covered veranda, & double-wide driveway create a welcoming streetscape, while twin garage doors w/window detail & a transom-topped entry introduce the refined character carried throughout the home. Inside, a ceramic tiled foyer opens to elegant principal rooms defined by nine-foot ceilings, crown moulding, hardwood flooring, & oversized transom windows that invite natural light to move gracefully through the space. The living room centres on a gas fireplace w/architectural mantle & flows seamlessly into a well-appointed eat-in kitchen designed for both gathering & everyday ease. A central island, decorative mouldings, tile backsplash, pot lighting, & patio door connection to a vaulted sunroom w/electric fireplace create a natural extension of indoor living toward the private rear garden. A rear hallway offers pantry storage, powder room, & inside access to the double garage. An open staircase w/oak railings leads to a light-filled second level featuring a serene primary retreat w/walk in closet & a refined four-piece ensuite. Three additional bedrooms, including one suited to a nursery or home office, share a well-finished main bath, while a dedicated laundry area adds convenience. The finished lower level provides a versatile recreation space w/wide plank flooring, generous windows, & integrated lighting, ideal for media, fitness, or play, along w/seasonal storage & a separate utility room w/soaker sink. Outdoors, a fenced east-facing yard & elevated barbecue deck create a quiet setting for morning light & relaxed evening gatherings. This home offers refined suburban living within a calm, family-oriented community. 24-hour irrevocable on all offers. (id:43934)
1014 Filion Road
Clarence-Rockland, Ontario
Recently renovated 3-bedroom home set on a picturesque 3-acre lot just 5 minutes from Rockland. This split-level home features an open-concept main level with a kitchen that flows seamlessly into the dining and living areas-perfect for everyday living and entertaining. A few steps up, you'll find three spacious bedrooms and a full bathroom. The partially finished basement offers a large recreation room along with ample storage space. The property includes 2 barns, making it ideal for storage, business and animals. Enjoy peaceful country living at its finest with the convenience of nearby amenities. (id:43934)
234 Sandra Crescent
Clarence-Rockland, Ontario
Welcome to 234 Sandra Crescent, a beautifully maintained 3 plus 2 bedroom, 2.5 bathroom bungalow located in a sought after Rockland neighbourhood. This home offers a smart, versatile layout with excellent in law suite potential and inviting outdoor spaces designed for everyday living and entertaining. The main floor welcomes you with a bright open concept design featuring hardwood flooring, oversized bay windows, and a seamless living and dining area filled with natural light. The crisp white kitchen offers plenty of cabinet and counter space, a comfortable eat in area, and patio doors that open to an elevated deck ideal for morning coffee or relaxed summer meals.The primary bedroom includes a spacious walk in closet and a convenient two piece ensuite. Two additional bedrooms on the main level offer flexibility for family, guests, or a dedicated home office. Downstairs, the fully finished walk out lower level is warm and welcoming, featuring a large family and games room, a custom oak wet bar, and a cozy gas fireplace. Two additional bedrooms and a spa inspired four piece bathroom with a deep soaker tub and separate shower complete the space. With generous storage and its own private patio access, the lower level is perfectly suited for multigenerational living or rental opportunities.Step outside to a fully fenced backyard retreat with a covered lounge area, dining patio, garden shed, and easy care landscaping. Located just minutes from the Ottawa River, marina, golf course, schools, and shopping, this home is ready for its next family to move in and make it their own. (id:43934)
113 Dorina Sarazin Crescent
Clarence-Rockland, Ontario
Welcome to this meticulously maintained and extensively upgraded 3-bedroom, 3-bathroom custom Longwood bungalow with double garage, perfectly situated backing onto Deschamps park! From the moment you arrive, you'll be impressed by the curb appeal - an interlock walkway leads to a charming front porch, ideal for your morning coffee, while the extended driveway easily accommodates four vehicles. Step inside to a bright, open-concept layout showcasing gleaming hardwood floors, upgraded trim, and elegant finishes throughout. The spacious foyer provides access to the double garage with high ceilings for added storage, two large closets, and a convenient partial bathroom. The main floor offers 9 ft ceilings, an inviting dining area and a stunning custom kitchen featuring rich cabinetry, granite countertops, stainless steel appliances, a stylish backsplash, pot lights, a built-in buffet, and a large island perfect for entertaining. At the back of the home, the cozy living room boasts a gas fireplace and patio doors leading to a covered porch overlooking the beautifully landscaped, fully fenced backyard complete with gazebo, patio, shed, and relaxing swim-spa. The primary suite is a serene retreat with a generous walk-in closet and a private 3-piece ensuite. The fully finished basement expands your living space with a large family room featuring a second fireplace, two additional bedrooms, a full bathroom, and a well-organized laundry area with plenty of storage. Backing directly onto Deschamps Park, steps from Alan Potvin Park, and minutes to all of Rocklands amenities, this move-in ready home offers exceptional comfort and thoughtful design. Custom modifications - including the extended floorplan, added double garage, and covered porch make this bungalow truly one of a kind! Prepared to be impressed - book your showing today! (id:43934)
94 Rutile Street
Clarence-Rockland, Ontario
**OPEN HOUSE SUNDAY FROM 2 - 4 PM @ 235 BOURDEAU BD, LIMOGES**Thoughtfully designed, and already under construction! This 'The Hubert (E2)' model is a stunning 2-story single-family home model offering 1690 sq/ft of a-g living space, 3 bedrooms, 2.5 bathrooms, 1-car garage, and open concept living. Welcome to 'Beaumont' in Morris Village, where you'll discover a newly developed area, strategically located to offer a harmonious blend of tranquility, access to amenities & a convenient 25-minute drive to Ottawa. Crafted by Landric Homes (aka the multi-award-winning 'Construction LaVerendrye' in QC), this purpose-built 2-story home will leave you in awe. Construction LaVerendrye, renowned for their expertise, reliability, dedication to excellence & timely project delivery, consistently upholds these standards in every community they develop. Home is under construction, closing date: set for Summer/Fall 2026. Model home tours now available in Limoges. Price, specs & details may be subject to change without notice. Photos are of another previously built 'The Hubert' model (exact specs, layout & finishes may differ). (id:43934)
1117 Bronze (Lot 105) Avenue
Clarence-Rockland, Ontario
This beautifully crafted 2-bedroom bungalow with double garage is built by Rematex Construction Ltd, renowned for their exceptional quality and luxury homes throughout Clarence-Rockland. Located in the desirable Morris Village, this 1,357 sq. ft. home showcases stylish, professionally selected finishes and a thoughtfully designed layout. Enjoy engineered hardwood and ceramic flooring throughout the main level and an open-concept kitchen complete with quality cabinetry, stone countertops, and a walk-in pantry. The unfinished basement offers incredible potential with a rough-in for a bathroom and bar/kitchenette, a convenient interior stairway from the garage ideal for future in-law or entertainment space and drywall installed on exterior foundation walls. A hardwood staircase adds a refined touch, while the smart layout makes it easy to envision a seamless extension of living space. Additional highlights include a double-wide paved driveway, stone façade, ENERGY STAR casement windows with Low-E & Argon gas, owned furnace & air exchanger and fully sodded front and back yards. The garage is 464 sq. ft. as per builders plan. Covered by TARION Warranty. 24-hour irrevocable on all offers. (id:43934)
76 Rutile Street
Clarence-Rockland, Ontario
**OPEN HOUSE SUNDAY FROM 2 - 4 PM @ 235 BOURDEAU BD, LIMOGES**Thoughtfully designed, and already under construction! This 'The Hubert (E1)' model is a stunning 2-story single-family home model offering 1690 sq/ft of a-g living space, 3 bedrooms, 1.5 bathrooms, 1-car garage, and open concept living. Welcome to 'Beaumont' in Morris Village, where you'll discover a newly developed area, strategically located to offer a harmonious blend of tranquility, access to amenities & a convenient 25-minute drive to Ottawa. Crafted by Landric Homes (aka the multi-award-winning 'Construction LaVerendrye' in QC), this purpose-built 2-story home will leave you in awe. Construction LaVerendrye, renowned for their expertise, reliability, dedication to excellence & timely project delivery, consistently upholds these standards in every community they develop. Home is under construction, closing date: set for Summer/Fall 2026. Model home tours now available in Limoges. Price, specs & details may be subject to change without notice. Photos are of a previously built 'The Hubert' model (exact specs, layout & finishes may differ). (id:43934)
850 Chapman Street
Clarence-Rockland, Ontario
One-of-a-Kind Modern Home with Walkout Basement & Backyard Oasis! Step into this stunning 4-bedroom open-concept home where style meets comfort in every corner. From the moment you walk in, you'll appreciate the surprisingly spacious layout and bright modern finishes designed for today's families.The heart of the home is a gorgeous white kitchen with a large island with chopping block counter, seamlessly flowing into the dining and living areas-perfect for entertaining or cozy nights in. Sleek barn doors lead to two spacious bedrooms with ample closet space, plus a stylish full bathroom with convenient main-level laundry.Upstairs, a versatile loft with private balcony and powder room offers the perfect space for a home office, guest suite, or 5th bedroom-ideal for remote work or growing families.The fully finished walkout basement features two additional bedrooms, a second full bathroom, and a comfortable TV/family room with direct access to your backyard retreat.Step outside to your private oasis complete with an in ground pool-perfect for summer gatherings with family and friends. A detached single-car garage adds extra convenience and storage. A rare find offering space, style, and flexibility-perfect for families, investors, or anyone looking for something truly unique. (id:43934)
514 Potvin Avenue
Clarence-Rockland, Ontario
Welcome to 514 Potvin Avenue, ideally located on a quiet, low-traffic street in a family-friendly Rockland neighbourhood. This well-maintained 3-bedroom, 2.5-bathroom home offers comfortable living spaces, thoughtful upgrades, and a private outdoor setting-perfect for families or anyone seeking a peaceful place to call home. The main level features a bright and functional layout highlighted by a sunken living room that adds character and a cozy, inviting atmosphere, ideal for relaxing evenings or entertaining guests. The fully finished basement provides valuable additional living space and includes a full bathroom, making it perfect for a family room, home office, gym, or guest area. Step outside to enjoy the private backyard, offering a great spot to unwind or host friends and family. Recent upgrades provide peace of mind and excellent curb appeal, including most of the home freshly painted in 2025, a new front door (2025), new garage door (2026), and interlocking with paved driveway completed in 2023, with pride of ownership evident throughout and additional improvements enhancing both style and functionality. Conveniently located close to schools, parks, shopping, and everyday amenities-while still offering the calm of a quiet street-this move-in-ready home is packed with value, and 514 Potvin Avenue is a fantastic opportunity in Rockland. (id:43934)
333 Bonavista Street
Clarence-Rockland, Ontario
No rear neighbours. Nestled on a beautifully landscaped lot, backing directly onto the Rockland Golf Course, this charming 2+1 bedrooms, 2-bathroom bungalow with double insulated and heated garage offers privacy and a serene setting, ideal for couples, families or retirees alike. Located on a quiet, mature street with easy highway access, it's perfectly suited for commuters. Lovingly maintained and thoughtfully updated by the original owner, this home boasts excellent curb appeal with a full brick façade, interlock walkway, and lush landscaping all around. Inside, the bright, open-concept main floor features cork in the kitchen, dining and living rooms and hardwood flooring in the bedrooms. The renovated, super functional kitchen with granite countertop and large over the sink window flows seamlessly into the living room, highlighted by vaulted ceiling, arched window and Napoleon gas fireplace. A patio door off the kitchen provides direct access to the backyard oasis.The main level also offers two generous bedrooms, a family bathroom with soaker tub and shower, and ample closet space. The fully finished lower level adds valuable living space, including a third bedroom, full bathroom with jetted tub and shower, comfortable recreation room, dedicated laundry area, and storage room. Step outside to enjoy the south-facing backyard complete with a deck, lower patio, pergola, garden swing, and storage shed. Kitchen including appliances (2011), Furnace (approx. 2020), HWT (2025), Shingles (2019), Windows (2020), Partial update to main bathroom (2011), Front landscaping (2023) (id:43934)
144 Sandra Crescent
Clarence-Rockland, Ontario
Bright and spacious bungalow close to the Rockland Golf Club! Walk into the large foyer of this solid and well-maintained home, with entrance that opens up to a vast living and dining room area - perfect for entertaining! This is a true bungalow, no stairs to walk-up or walk down when you enter the foyer. Home features a bright and sunny eat-in kitchen that looks onto a sunny, fully-fenced backyard with impressive 16x10 covered deck/patio and large 10x10 shed. The main level features 3-spacious bedrooms including a large master with walk-in-closet and 3-piece ensuite. One bedroom has been converted to accommodate a main-floor laundry however could be easily converted back if needed. Basement features tons of additional living space, a workshop and a large 4th bedroom! Coupled with a small kitchenette (counter, cabinets, fridge, sink) and washroom featuring a accessible/walk-in tub, this basement has easy In-Law Suite potential! Additional features: vinyl windows, central vacuum, alarm system, 2023 HWT (owned), 2-car garage (with custom 'mezzanine' for extra storage), basement fridge, movable island, parking for 6 cars, water filter and 10 wooden planters. (id:43934)
281 Sterling Avenue
Clarence-Rockland, Ontario
Stunning 2-storey detached home located at 281 Sterling Avenue in Clarence-Rockland. This welcoming property offers a bright and spacious layout, featuring a comfortable living room, an elegant dining room, a well-designed kitchen, and a convenient laundry area. The home includes 3 generous bedrooms and 3 bathrooms, providing plenty of space for family living.Recent updates include a new air conditioner installed in 2020 and fresh paint throughout the home in 2023.The property also includes an attached double-garage, complemented by a large driveway offering 4 additional parking spots.Ideally situated in a sought-after, family-friendly Neighbourhood, close to parks, schools, grocery stores, pharmacies, and restaurants. Minutes from the Clarence-Rockland Arena & Recreation Complex, Rockland Golf Club, walking trails, and various local amenities. Enjoy convenient access to bus service and main routes for an easy commute, all while benefiting from the comfort of a peaceful residential setting. (id:43934)

