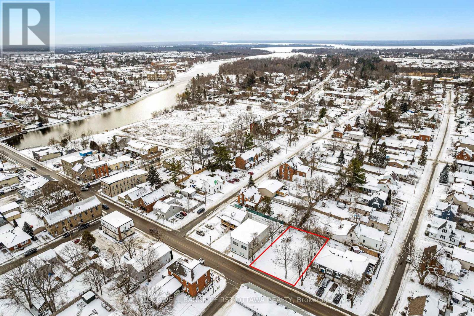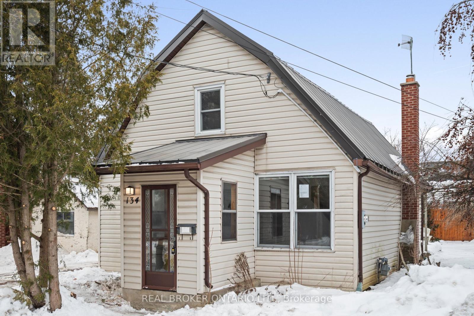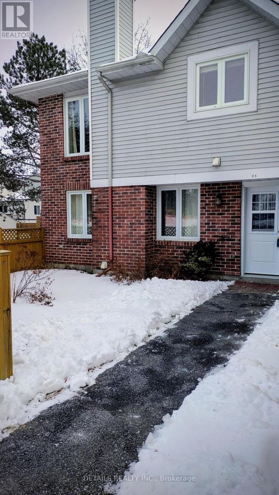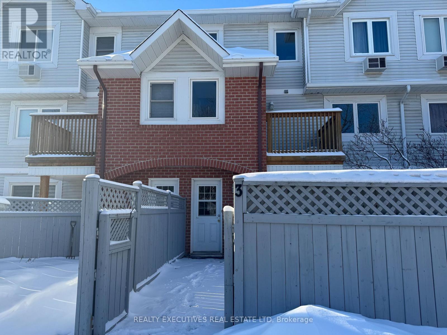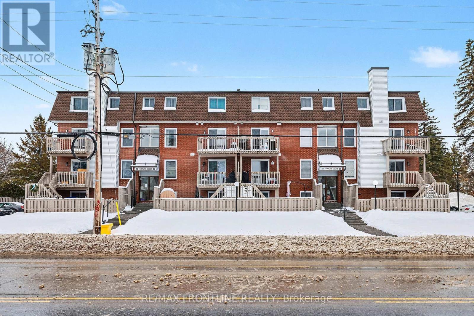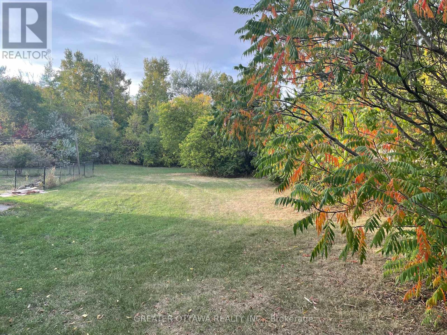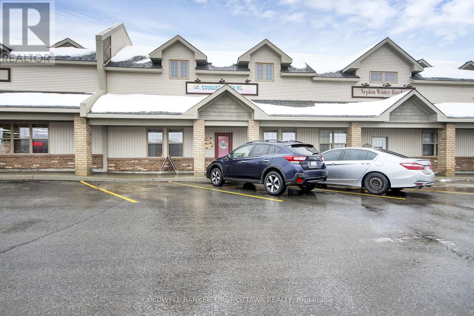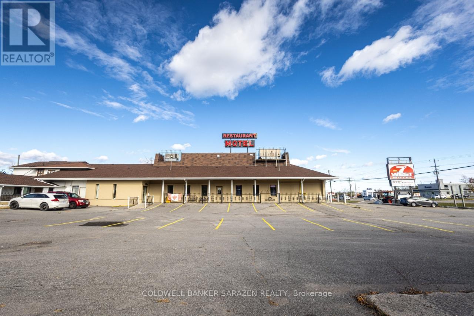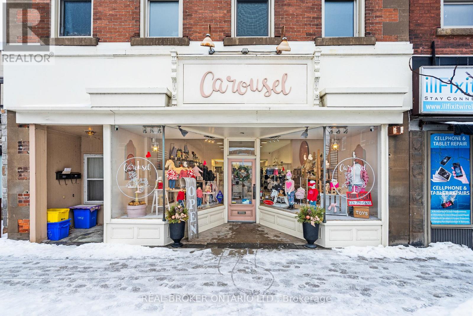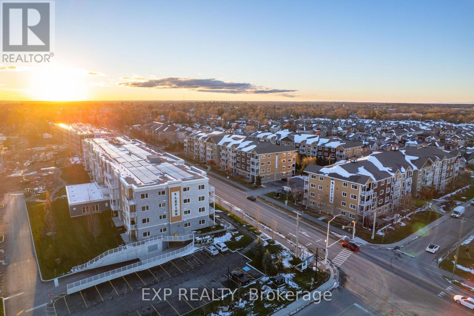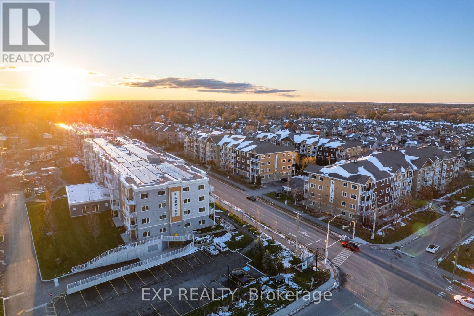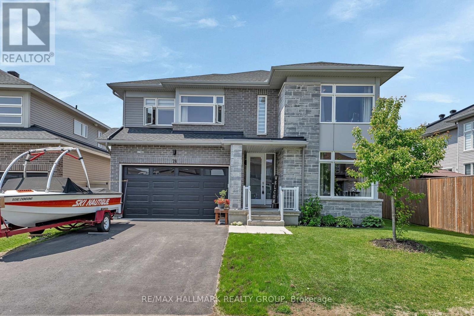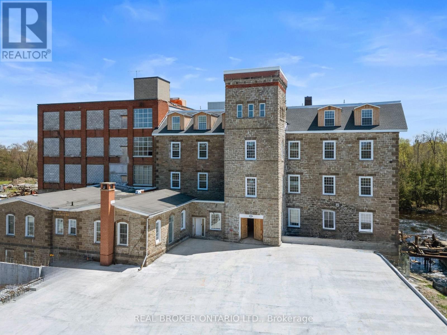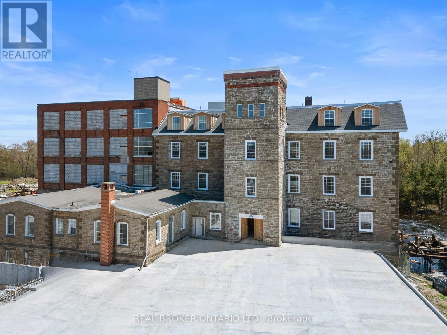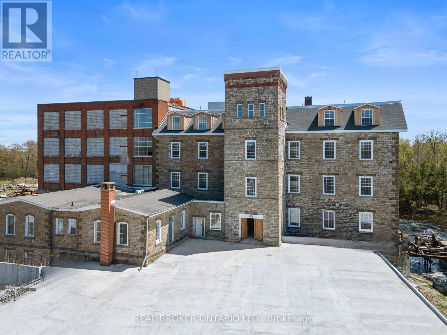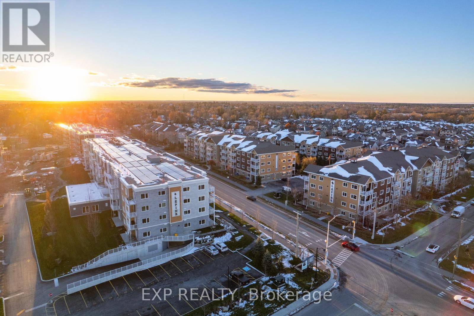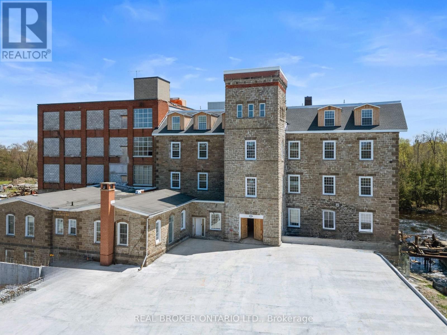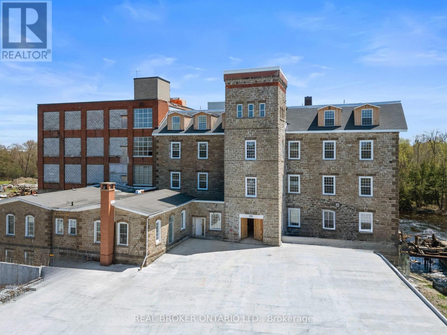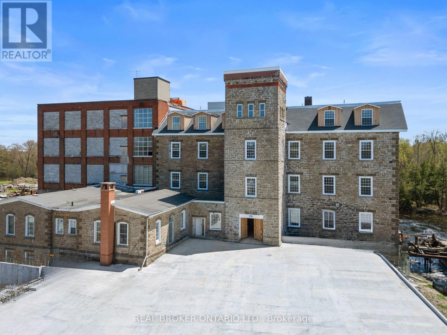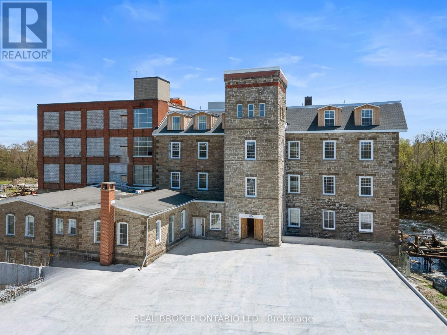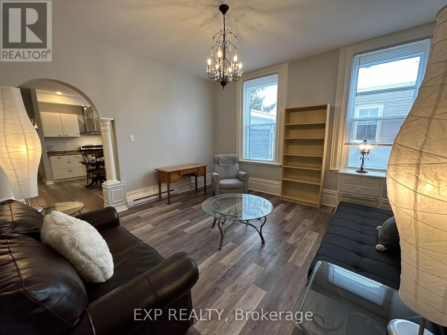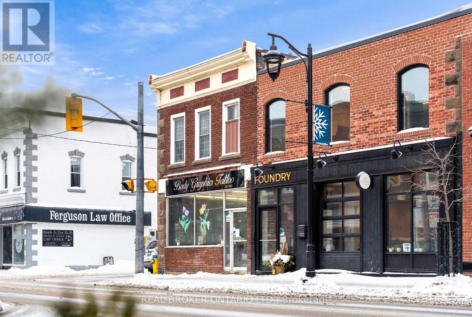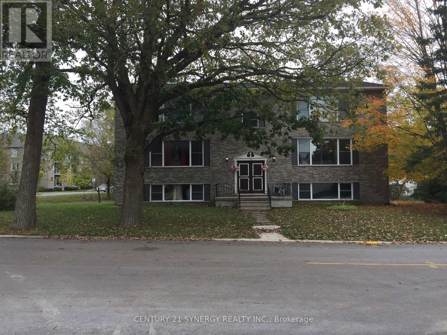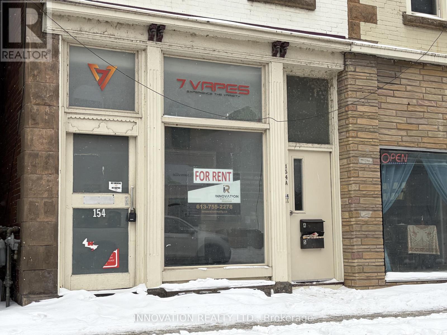We are here to answer any question about a listing and to facilitate viewing a property.
274 Bridge Street
Carleton Place, Ontario
Excellent 7,344 sq ft vacant building lot located on Bridge Street, a main arterial route in the Town of Carleton Place. This centrally located property offers outstanding visibility and is surrounded by a mix of residential and commercial uses, making it well suited for a variety of development or investment opportunities. The property is situated within the Mississippi Transitional Development Permit Area, a designation intended to support the expansion of mixed commercial and residential uses and provide a transition between Downtown Carleton Place and the Highway 7 & 15 commercial corridor. The lot has its own driveway and is fully enclosed by neighbouring properties, creating a clearly defined development footprint within an established urban streetscape. Buyers to conduct their own due diligence with the Town of Carleton Place regarding permitted uses, servicing, and specific development potential. Zoning permits a broad range of uses including multi-residential, offices, retail, personal service businesses, restaurants, clinics and accessory residential uses to non-residential development, subject to Town approvals. Development standards are designed to evolve into a secondary hub of mixed commercial and residential activity. Zoning allows for higher efficiency site planning, making the property well-suited for infill development, mixed-use projects, or commercial investment. An excellent opportunity to acquire a main street infill lot in a fast-growing community with strong demand for both residential and commercial space. Municipal services available. An easy 20 min commute to Kanata. (id:43934)
134 Catharine Street
Carleton Place, Ontario
Enjoy the best of small-town living with everyday convenience in this charming single-family home, ideally located in a family-friendly neighbourhood in fast-growing Carleton Place, just a short walk to the vibrant downtown core with shops, dining, and local amenities. Set on a generous lot, this property is a fantastic opportunity for first-time buyers, downsizers, or anyone looking to add their own style and value over time. A durable metal roof offers long-term peace of mind, while the main level features a spacious mudroom with convenient laundry, an eat-in kitchen with warm pine cabinetry, and a patio door leading to the back deck, perfect for relaxing or entertaining. You'll also find a full bathroom, a versatile main-floor bedroom ideal for a home office, and a comfortable family room. The enclosed front porch adds even more flexible space. Upstairs offers two additional bedrooms and a handy 2-piece bathroom. Solid and well laid out, this home has excellent bones and plenty of room for future updates, an exciting chance to get into one of Ontario's most desirable and growing communities. (id:43934)
F1 - 95 Findlay Avenue
Carleton Place, Ontario
Welcome to 95 Findlay Avenue, Unit F1. A charming 2 Story, 2 bedroom, 1.5 bath end unit townhome is perfectly situated at the edge of Carleton Place. Low Maintenance lifestyle. A welcoming foyer with ample closet space leads into a warm and spacious living room with 2 large windows and an electric fireplace(originally a wood fireplace that has been capped). Seamless flow into the dining room area, perfect for relaxing and entertaining. Functional Galley Style kitchen features granite countertops and beautiful wood cabinets, offering optimal space for cooking and meal preparation. A convenient powder room combined with laundry located just off of the kitchen. The second level offers a spacious primary bedroom with a wall to wall closet. A versatile second bedroom is ideal for a home office, nursery, craft room, guest bedroom. Completing the second level is a 4 piece bathroom and a large walk in storage room with built in shelving. Enjoy a private yard with fence and perennial garden, overlooking the park. Freshly painted and ready for you to call home. A short walk to coffee shops, grocery store and downtown amenities. For outdoor enthusiasts, the recreation trail/Ottawa Valley Rail Trail (OVRT) is just steps away, ideal for cycling, walking, and dog friendly outings. Condo fees $390/month include building insurance, water, parking, grass cutting, snowplow of parking and paths. New windows and and front door. Newer fence. Nestled in a peaceful community, this move-in-ready home provides a wonderful opportunity to enjoy comfort, convenience, and a place you'll love calling home. Pets are permitted. Be sure to Check out the video tour for photos and floor plans. A wonderful layout, conveniently located, close to Highway 7 for an easy commute, restaurants and shopping. Quiet area, very low traffic. 48 hour irrevocable on all offers. (id:43934)
3 - 315 Mullett Street
Carleton Place, Ontario
Updated and move-in ready 2 bedrooms, 1.5 bathroom - condo townhouse in the heart of Carleton Place. Tasteful renovations to kitchen and baths including flooring, backsplash, fixtures, lighting and modern appliances. Carpet only on stairs. Private fenced yard plus balcony. Spacious living room & dining area, main floor 2 pc bathroom, pantry, and office/reading nook. Primary bedroom features walk-in closet. 2 floor laundry room with utility sink. Pets are permitted. Close to recreation trail and walking distance to Bridge St shops and dining. (id:43934)
108 - 24 Townline Road
Carleton Place, Ontario
Welcome to this inviting two-story, 2 bed, 2 bath condominium in the heart of Carleton Place, where thoughtful design meets everyday comfort, in a setting that feels like home from the moment you arrive. Step inside to discover a sun-drenched living and dining area that serves as the heart of this residence. A charming wood-burning fireplace creates a warm focal point, perfect for cozy evenings. Sliding glass doors open onto a private balcony. The updated kitchen with generous storage solutions make meal preparation an absolute pleasure. Every detail has been considered to maximize functionality and you will appreciate the convenience of the main floor powder room. The lower level reveals a full 4pc bathroom and two beautifully proportioned bedrooms, each featuring windows that flood the spaces with natural light. The primary bedroom walk-in closet provides abundant storage. The combination of energy efficient baseboard heaters and the fireplace ensures comfortable temperatures regardless of the season. The unique small fenced yard provides added privacy and a secure outdoor space for your small pets to enjoy. There is also room for small raised gardens if gardening is a passion. This home includes one parking space. The location truly shines with Findlay Park just steps away and the picturesque Mississippi River within walking distance. Local shops, restaurants, schools and so much more are all nearby, while easy highway access simplifies commuting. This move-in ready home awaits its next chapter. Schedule your private viewing today and discover the perfect blend of comfort and convenience that could be yours. Current monthly condo fees 572.00 which include water, sewer, garbage, snow removal, building insurance. (id:43934)
000 Townline Road
Carleton Place, Ontario
Attention!! Calling anyone that wants to live in town but doesn't want to live in a cookie cutter (egg-carton) home!!! Yes you!! This lot is calling, listen carefully and you can hear it! Hey!! Its me, (your name goes here) I'm the brand new super deep lot, that I know you've been dreaming of for your great big garden, a place for the dogs or kids to play in a huge back yard, and heck maybe even a chicken or 2, all of it can fit right in! This lot is so deep there's room for a detached workshop or a couple of sheds back by the tree line. Check out this great location, its walking distance to schools, the indoor town pool and the shops and pubs downtown. You know who you are, and you know this is the right spot to build your home. When is now going to be the right time? HINT HINT. The driveway on the left is not part of the lot. 24 Hour irrevocable on offers. (id:43934)
3 - 1 Costello Drive
Carleton Place, Ontario
Owning a bakery or café in Carleton Place presents a strategic opportunity thanks to its prime location in a bustling wellness and food hub. Nestled next to the renowned Beckwith Butcher, your business can take advantage of cross-promotional opportunities by incorporating their premium meats into your offerings, such as signature sandwiches and pre-made dishes. The nearby Heritage Community Fitness Centre, operating from early morning until late, attracts a large number of active members, providing a steady stream of health-conscious patrons seeking nutritious snacks, post-workout smoothies, or a serene spot to unwind. Furthermore, the newly established 2025 Health Building contributes a fresh influx of professionals looking for quick, high-quality meal options. Beyond daily operations, there's potential to diversify income by renting out your kitchen to other small business owners or hosting special events like high teas or themed parties. This vibrant environment ensures your business can flourish with continuous foot traffic and a diverse clientele. Please note only the equipment plus lease are for sale. The business name is not included in the purchase. (id:43934)
10470 Highway 7 Highway
Carleton Place, Ontario
Restaurant/Bar on Highway 7, Carleton Place. This is an exceptional opportunity to own a fully equipped and licensed restaurant and bar offering maximum visibility on busy Highway 7 in the fast-growing town of Carleton Place. Situated on a high-traffic corridor and directly connected to a successful 23-room motel, this property benefits from steady customer flow and high daily exposure, making it ideal for any food and beverage concept. The restaurant spans approximately 4200 square feet with a flawless and functional layout. It is licensed for 150 indoor seats plus an additional 60-seat outdoor patio. Inside, the space features a spacious dining area, a dedicated bar, two washrooms for patrons, and a private office. The commercial kitchen is fully equipped and ready for immediate operation. A large pylon sign along the highway ensures excellent visibility for branding, while the expansive on-site parking lot easily accommodates guests and staff alike. Zoned Highway Commercial, there are no restrictions on the type of restaurant or menu, offering ultimate flexibility for operators. Whether you envision a banquet hall, family restaurant, sports bar, fine dining venue, or multicultural eatery, the location and infrastructure are ready to support your vision. The close connection with the adjacent motel creates additional opportunities for breakfast service, room service, catering, and event hosting, making this a multi-revenue stream business. This is a rare turnkey offering in one of Eastern Ontario's most rapidly developing communities. (id:43934)
149 Bridge Street
Carleton Place, Ontario
Welcome to 149 Bridge Street! This turn key, fully renovated upscale retail space is located in the heart of Carleton Place's historic shopping district. This gorgeous main floor retail space is generously sized and features large bay windows and a glass door that allow for abundant natural light. The restored interior is sure to impress customers. Surrounded by several popular restaurants and other boutique shops, this commercial space is strategically positioned to benefit from strong foot traffic. Just a short walk to the new bridge and the Mississippi River, the area offers undeniable small town charm and is occasionally selected as a filming location for Hallmark movies. The property offers approximately 1,637 square feet of retail space, an additional 565 square feet of rear warehouse and storage space, two rear parking spaces for staff, and ample free street parking for customers. Carleton Place is consistently one of Canada's fastest growing communities, making this an excellent opportunity for small businesses to thrive. (id:43934)
123d - 258 Coleman Street
Carleton Place, Ontario
Bright and modern, this 2-bedroom + den, 2-bath unit at 123D-258 Coleman Street in the sought-after Johanne's Court community of Carleton Place offers comfortable and stylish living. The home features a den space and an open-concept layout with dedicated dining and living areas filled with natural light from large windows while the kitchen features elegant granite countertops. The primary bedroom includes a large closet and private ensuite bathroom. Second bedroom, full bathroom and a large private terrace complete this unit. Additional highlights include in-unit laundry and access to high-end amenities such as a games lounge, yoga studio, indoor pool, fitness centre, and a tranquil communal garden and courtyard. Ideally located close to shopping, dining, and stunning outdoor spaces, this unit combines convenience with a vibrant community lifestyle. (id:43934)
207c - 258 Coleman Street
Carleton Place, Ontario
Bright and modern, this 2-bedroom, 2-bath unit at 207C-258 Coleman Street in the sought-after Johanne's Court community of Carleton Place offers comfortable and stylish living. The open-concept living and dining area is filled with natural light from large windows, while the kitchen features elegant granite countertops. The primary bedroom boasts a private ensuite bathroom, while the second bedroom offers convenient Jack-and-Jill access to the full bathroom. Additional highlights include a private balcony, in-unit laundry, and access to high-end amenities such as a games lounge, yoga studio, indoor pool, fitness centre, and a tranquil communal garden and courtyard. Ideally located close to shopping, dining, and stunning outdoor spaces, this unit combines convenience with a vibrant community lifestyle. (id:43934)
78 Dunlop Road
Carleton Place, Ontario
Ready to Impress in Fast-Growing Carleton Place! Step into this stunning 4-bedroom, 3-bathroom home in one of Carleton Places most sought-after new communities! Featuring a bright and open-concept layout, the heart of the home is a modern kitchen that flows seamlessly into the inviting living room - perfect for hosting or cozy nights in. Two versatile flex spaces on the main level offer endless possibilities: home office, playroom, formal dining or media zone - you decide! Upstairs, discover four generously sized bedrooms, including a luxurious primary suite with a private ensuite and walk-in closet. The unspoiled basement is a blank canvas ready for your creative touch - gym, theatre, rec room? The choice is yours. Located in a vibrant, fast-growing town just a short commute from Ottawa, this home combines space, style, and value. Dont miss your chance to get in early, Carleton Place is booming! (id:43934)
310 - 150 Mill Street
Carleton Place, Ontario
Discover a truly unique 2-bedroom apartment in a beautifully restored historic mill on McArthur Island, right in the heart of Carleton Place. Offering approximately 880 sq ft, this one-of-a-kind space blends century character with modern comfort. Exposed brick, original hardwood floors, and soaring ceilings highlight the building's heritage, while large windows bring in abundant natural light and offer a partial view of the Mississippi River.The open living area feels warm and inviting, with a layout that maximizes functional living and flexible furniture arrangements. Two well-sized bedrooms provide comfort and privacy - ideal for working from home, sharing, or creating a guest space. Step outside and enjoy the best of Carleton Place on foot: Bridge Street's shops, cafés, and restaurants, along with scenic riverfront trails and pathways, are all just a short walk away. This is a rare opportunity for those who appreciate history, architecture, and a walkable small-town lifestyle in a sought-after location.Bonus perks: free surface parking for the first year, plus Hydro & Water free for the first 3 months of the lease. (id:43934)
113 - 150 Mill Street
Carleton Place, Ontario
Discover a truly unique 2-bedroom apartment in a beautifully restored historic mill on McArthur Island, right in the heart of Carleton Place. Offering approximately 880 sq ft, this one-of-a-kind space blends century character with modern comfort. Exposed brick, original hardwood floors, and soaring ceilings highlight the building's heritage, while large windows bring in abundant natural light and offer a partial view of the Mississippi River.The open living area feels warm and inviting, with a layout that maximizes functional living and flexible furniture arrangements. Two well-sized bedrooms provide comfort and privacy - ideal for working from home, sharing, or creating a guest space. Step outside and enjoy the best of Carleton Place on foot: Bridge Street's shops, cafés, and restaurants, along with scenic riverfront trails and pathways, are all just a short walk away. This is a rare opportunity for those who appreciate history, architecture, and a walkable small-town lifestyle in a sought-after location.Bonus perks: free surface parking for the first year, plus Hydro & Water free for the first 3 months of the lease. (id:43934)
115 - 150 Mill Street
Carleton Place, Ontario
Discover a one-of-a-kind 1 bedroom + den apartment in a beautifully restored historic mill on McArthur Island, right in the heart of Carleton Place. This unique space blends century charm with modern comfort, featuring exposed brick, original hardwood floors, and soaring ceilings that highlight the building's heritage. Large windows brighten the space with natural light and offer a partial view of the Mississippi River, adding to the atmosphere and appeal.The open living area feels warm and inviting, while the bedroom provides a comfortable retreat and the den offers flexible use - ideal for a home office, studio, or guest nook. The layout makes smart use of every square foot, balancing functionality with style.Just steps away, enjoy Bridge Street's shops, cafés, restaurants, scenic trails, and riverfront pathways - all within easy walking distance. A rare opportunity for those who appreciate history, architecture, and a walkable lifestyle in one of Carleton Place's most sought-after locations.Extras: Free surface parking for the first year + Hydro and Water included for the first 3 months of the lease. (id:43934)
117d - 258 Coleman Street
Carleton Place, Ontario
Bright and modern, this 1-bedroom, 1-bath unit at 117D-258 Coleman Street in the sought-after Johanne's Court community of Carleton Place offers comfortable and stylish living. The open-concept living and dining area is filled with natural light from large windows, while the kitchen features elegant granite countertops. The spacious primary bedroom provides convenient Jack-and-Jill access to the full bathroom. Additional highlights include a private balcony, in-unit laundry, and access to high-end amenities such as a games lounge, yoga studio, indoor pool, fitness centre, and a tranquil communal garden and courtyard. Ideally located close to shopping, dining and stunning outdoor spaces, this unit combines convenience with a vibrant community lifestyle. (id:43934)
116 - 150 Mill Street
Carleton Place, Ontario
Discover a one-of-a-kind 1-bedroom apartment in a beautifully restored historic mill on McArthur Island, right in the heart of Carleton Place. This unique space blends century charm with modern comfort, featuring exposed brick and original hardwood floors, and soaring ceilings that highlight the building's heritage. Large windows flood the unit with natural light and offer a partial view of the Mississippi River, adding to the atmosphere and appeal. The open living area feels warm and inviting, while the bedroom provides a comfortable retreat and the layout maximizes functional living. Just steps away, enjoy the vibrant shops, cafés, and restaurants along Bridge Street, along with scenic trails and riverfront pathways - all within easy walking distance. A rare opportunity for those who appreciate history, architecture, and a walkable lifestyle in one of Carleton Place's most sought-after locations. Free surface parking for the first year. Bonus** Hydro and Water free for the first 3 month's of the lease. (id:43934)
114 - 150 Mill Street
Carleton Place, Ontario
Discover a one-of-a-kind 1-bedroom apartment in a beautifully restored historic mill on McArthur Island, right in the heart of Carleton Place. This unique space blends century charm with modern comfort, featuring exposed brick and original hardwood floors, and soaring ceilings that highlight the building's heritage. Large windows flood the unit with natural light and offer a partial view of the Mississippi River, adding to the atmosphere and appeal. The open living area feels warm and inviting, while the bedroom provides a comfortable retreat and the layout maximizes functional living. Just steps away, enjoy the vibrant shops, cafés, and restaurants along Bridge Street, along with scenic trails and riverfront pathways - all within easy walking distance. A rare opportunity for those who appreciate history, architecture, and a walkable lifestyle in one of Carleton Place's most sought-after locations. Free surface parking for the first year. Bonus** Hydro and Water free for the first 3 month's of the lease. (id:43934)
212 - 150 Mill Street
Carleton Place, Ontario
Discover a one-of-a-kind 1 bedroom + den apartment in a beautifully restored historic mill on McArthur Island, right in the heart of Carleton Place. This unique space blends century charm with modern comfort, featuring exposed brick, original hardwood floors, and soaring ceilings that highlight the building's heritage. Large windows brighten the space with natural light and offer a partial view of the Mississippi River, adding to the atmosphere and appeal.The open living area feels warm and inviting, while the bedroom provides a comfortable retreat and the den offers flexible use - ideal for a home office, studio, or guest nook. The layout makes smart use of every square foot, balancing functionality with style.Just steps away, enjoy Bridge Street's shops, cafés, restaurants, scenic trails, and riverfront pathways - all within easy walking distance. A rare opportunity for those who appreciate history, architecture, and a walkable lifestyle in one of Carleton Place's most sought-after locations.Extras: Free surface parking for the first year + Hydro and Water included for the first 3 months of the lease. (id:43934)
111 - 150 Mill Street
Carleton Place, Ontario
Discover a one-of-a-kind 1-bedroom apartment in a beautifully restored historic mill on McArthur Island, right in the heart of Carleton Place. This unique space blends century charm with modern comfort, featuring exposed brick and original hardwood floors, and soaring ceilings that highlight the building's heritage. Large windows flood the unit with natural light and offer a partial view of the Mississippi River, adding to the atmosphere and appeal. The open living area feels warm and inviting, while the bedroom provides a comfortable retreat and the layout maximizes functional living. Just steps away, enjoy the vibrant shops, cafés, and restaurants along Bridge Street, along with scenic trails and riverfront pathways - all within easy walking distance. A rare opportunity for those who appreciate history, architecture, and a walkable lifestyle in one of Carleton Place's most sought-after locations. Free surface parking for the first year. Bonus** Hydro and Water free for the first 3 month's of the lease. (id:43934)
1 - 242 Bridge Street
Carleton Place, Ontario
Carleton Place Bridge St - 2 Bedroom Apartment ground floor - Available September 1, 2025. Bright spacious apartment in a quiet, clean, non-smoking building with steps from the Mississippi River, shopping, restaurants, recreation and more. This ground floor apartment features: four piece bathroom, stainless steel appliances, courtyard/garden for building tenants. Includes water. Laundry facilities in the building. Private balcony. Building is secured by Surveillance Security Cameras 24/7. Good rental and work References and good credit record a must, and one year lease required. $2,100/month + hydro. Vacant unit. (id:43934)
120 Bridge Street
Carleton Place, Ontario
Welcome to 120 Bridge Street, Carleton Place. An outstanding opportunity to secure a retail presence in one of the most coveted locations in Carleton Place's historic downtown core. This approximately 660 square foot main floor retail space offers a highly visible storefront directly next door to the Foundry Coffee Bar, one of the area's busiest and most recognizable destinations-driving consistent pedestrian traffic right past your door. The space is unrenovated, providing a blank canvas for tenants or owner-operators to customize and design a storefront that perfectly aligns with their brand and vision. Large front-facing windows offer excellent street exposure and natural light, ideal for signage and merchandising. Situated on vibrant Bridge Street, the property is surrounded by popular restaurants, cafés, and boutique shops, and benefits from strong daily foot traffic and ample free street parking. Just steps from the Mississippi River and within walking distance to the new bridge, this location captures the charm and energy that make Carleton Place a sought-after shopping destination. With Carleton Place continuing to rank among Canada's fastest-growing communities, 120 Bridge Street represents an exceptional opportunity for retail, service, or specialty businesses looking to establish themselves in a premier downtown location. (id:43934)
2 - 173 Park Avenue
Carleton Place, Ontario
Newly/updated kitchen, 4 new appliances (Fridge, Stove, Built-in Microwave/Fan & Dishwasher), kitchen cabinets & counters. Luxury Vinyl Plank Flooring in Kitchen, and more. Assigned parking for 1 vehicle included. Tenant pays electric heat/hydro, Internet, Cable TV, Internet, and any other service the tenant may require. Minimum 12 month lease, First and Last month required, Application (Form 410 attached). Application to include proof of employment/income and references. A credit check will be performed. (Note: photos are from an earlier listing of the apartment). (id:43934)
154 Bridge Street
Carleton Place, Ontario
Fantastic opportunity to establish your business in the heart of Carleton Place. This vacant and fully customizable 500 sq ft retail space offers excellent visibility on bustling Bridge St with high foot and vehicular traffic all day long. Features include open layout ready for your vision, high ceilings, a private washroom and a municipal parking lot behind the building as well as street parking on Bridge St and Allan St. A perfect fit for boutique retail, professional services, or a specialty shop. Bring your ideas - this space is ready for them! Tenant pays hydro and water. (id:43934)

