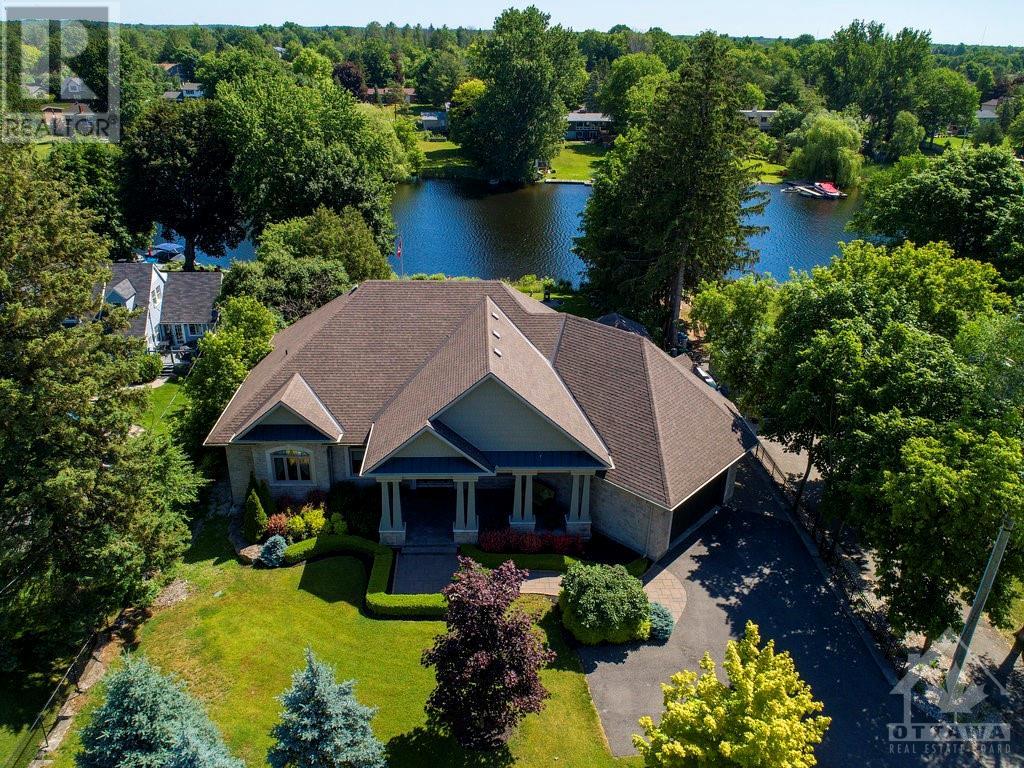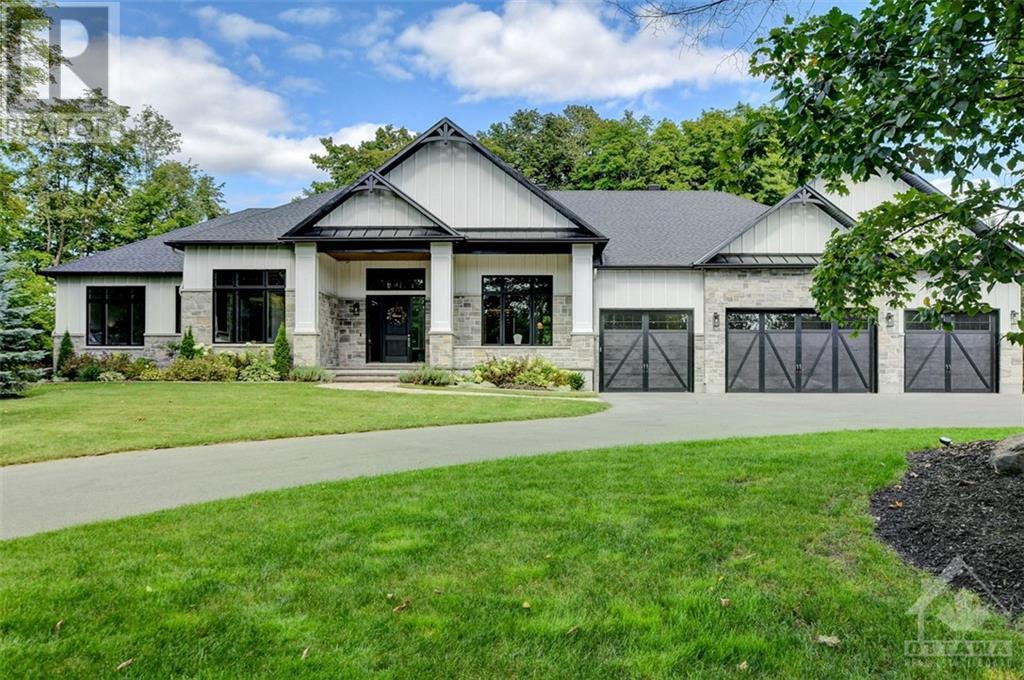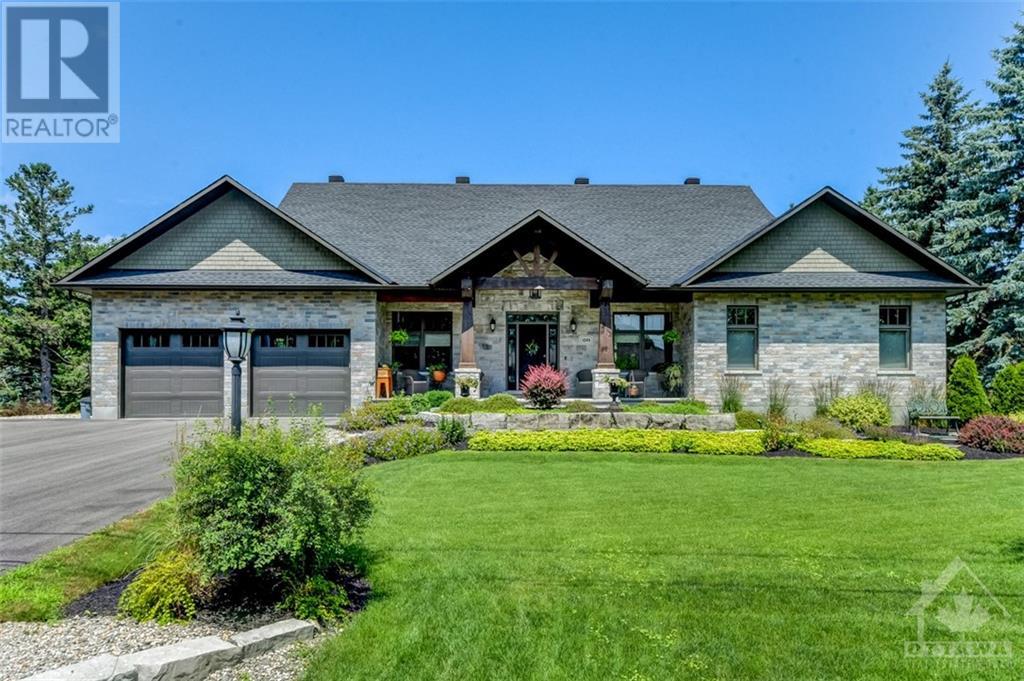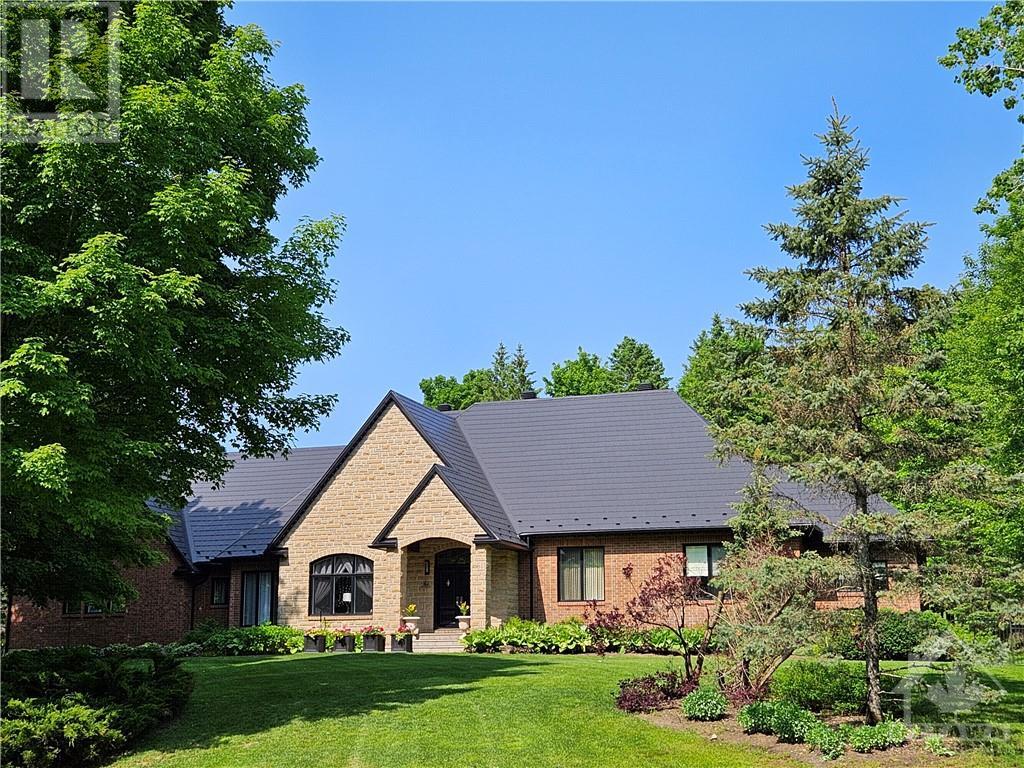We are here to answer any question about a listing and to facilitate viewing a property.
581 Bridgeport Avenue
Manotick, Ontario
Over $300,000 in upgrades, this luxurious turn-key home is a must-see! Family friendly street - one of the very few with sidewalks, providing instant access to nature trails, water reservoir, and parks - ideal for bike riding, scooters, strollers and walking pets. Enjoy a meandering promenade directly into the village accessing all of its wonderful amenities, only minutes away! Ideal setting for families with private low-maintenance backyard oasis with irrigation system and gas bbq hookup. Step inside to a spacious, sun-drenched layout perfect for both elegant entertaining & everyday living. The gourmet kitchen is a chef’s dream, complete with an oversized waterfall island, enviable walk-in pantry plus a bonus cozy seating nook with custom coffee bar for your morning brew or evening cocktail. Upstairs, four generously sized bedrooms including a luxurious primary suite with a spa-inspired ensuite, stand-alone tub, custom five-foot shower, & a large walk-in closet. A must-see! (id:43934)
811 Companion Crescent
Manotick, Ontario
Take advantage of Mahogany's existing features, like the abundance of green space, the interwoven pathways, the existing parks, and the Mahogany Pond. In Mahogany, you're also steps away from charming Manotick Village, where you're treated to quaint shops, delicious dining options, scenic views, and family-friendly streetscapes. The Heartwood II main floor offers hardwood flooring, a large foyer, a welcoming den, and a separate dining room for comfortable conversation. The second floor features 4 bedrooms, including Primary bedroom with 2 walk-in closets and a luxurious 5-piece ensuite. One of the secondary bedrooms also has a walk in closet. Retreat to the finished basement, ideal for recreational activities or a cozy movie night with loved ones. Don't miss out on making this dream home yours today. April 17th 2025 Occupancy. (id:43934)
649 Bridgeport Avenue
Manotick, Ontario
Take advantage of Mahogany's existing features, like the abundance of green space, the interwoven pathways, the existing parks, and the Mahogany Pond. In Mahogany, you're also steps away from charming Manotick Village, where you're treated to quaint shops, delicious dining options, scenic views, and family-friendly streetscapes. The Mulberry boasts 4 bedrooms (each with a walk-in closet) and 3.5 baths. This home offers a harmonious blend of comfort and sophistication. Step inside to find a home adorned with numerous upgrades throughout. The kitchen is a chef's delight perfect for culinary adventures and entertaining guests. Main floor features an inviting ambiance, with ample space for relaxation and social gatherings. Finished family room in basement. This home includes central air and includes a $15,000 design centre bonus! 3 car garage! August 15th 2025 occupancy. (id:43934)
1022 Bridge Street
Manotick, Ontario
RENOVATING TO SUIT BUYER!! Step into this stunning Victorian style home, located in the heart of Manotick, on this 290ft wide lot. Will be crafted and renovated by award-winning builder Urbano.Design. This residence will offer personalized finishes to suit your individual needs and taste, as per builder package. Offering spacious and open concept living areas, a beautifully landscaped backyard, and outdoor living space this home is destined to be renovated just the way you want! With close proximity to the Rideau River, Village shopping, and trendy restaurants you’ll have everything you need at your fingertips. Don’t miss this rare opportunity to own a piece of history in a very sought after neighbourhood. (id:43934)
5591 Manotick Main Street
Manotick, Ontario
Spectacular WATERFRONT residence located directly in the village! This professionally landscaped home was custom built to the highest standards. Perfect for the most discerning buyers as it is in a class by itself. Home is currently set up to offer a large secondary lower level dwelling for added income or use as an in-law suite. Quality finishes, gleaming oak hardwood, & functional floor plan with marble gas fireplace in living room. Granite in the open concept kitchens and in bathrooms. Beautiful balcony, lower level Walkout, Radiant heated floor, Heated and insulated Stone and Cedar bunkhouse, fully navigable back channel offering deep waterfront and a large permanent dock. A must see! (id:43934)
5817 Red Castle Ridge
Manotick, Ontario
Welcome to this newly constructed, custom, 5 bed, 5 bath home located in prestigious Rideau Forest in Manotick. Through the grand foyer you are greeted with soaring ceilings, large windows & engineered, wide plank, ash hardwood throughout. Formal dining room off the foyer has beautiful, coffered ceilings connecting to the kitchen through the butlers pantry. Beautifully appointed, award-winning, chef’s kitchen w/ double 9ft islands, JennAir appliances, waterfall quartz countertops. Living room is open to the kitchen with a linear Napoleon fireplace, all overlooking the massive yard with no rear neighbours, making it a perfect area to add a pool or create an oasis. The main lvl includes an in-law suite w/its own ensuite bath. A beautiful staircase leads to the upper lvl featuring a relaxing den, laundry rm & 4 generous bedrooms including an elegant primary suite offering a walk-in closet & a spa-like bathroom w/ walk-in shower & soaker tub. 2 entrance driveway w/ attached 3-car garage. (id:43934)
5527 Cedar Drive
Manotick, Ontario
Nestled on a 2.5-acre treed lot, moments from Manotick Village and steps away from the Rideau River. This charming family home incorporates an updated living space with beautiful curb appeal, 4 bds, 3 bths, and a partially finished lower level. The bright & airy floor plan is adorned with oak hwd & slate tile floors, a wood burning fireplace & premium windows that invite ample natural light. The kitchen is a chef's delight with a combination of white & natural wood cabinets, quartz countertops, premium appliances & a peninsula that is perfect for casual meals. Upstairs, the primary bd showcases a large walk-in closet that maximizes storage & an elegant ensuite. Two additional bds, a full bathroom, a versatile office & laundry amenities complete this area. Outside, the private backyard is encircled by mature trees and features a heated inground saltwater pool, a cabana, an upgraded shed, a composite deck, interlock & landscaped gardens that extend all around the property. (id:43934)
700 Mcmanus Avenue
Manotick, Ontario
Some things in Life are Worth Waiting for! This exceptional home is one of those things blending elegance with a clean modern design. A Custom built 4+1 Bedroom, 3.5 Bath bungalow has many exceptional qualities. Designed to host friends & family, the open concept great room with its gourmet kitchen & floor to ceiling windows provide views of the manicured yard. Built w quality imperative this home will stand the test of time. The size of this home (3400 sq ft ML & 2200 Sq finished LL) and the depth of the lot are deceiving. Although the floorplans are provided, you will be left with the feeling this home is much larger. The finished LL still leaves room for additional bedrooms! The backyard entertainment zones thrive in a parklike environment Be sure to view the upgrades and inclusions. If this spacious custom home speaks to you, pay us a visit to view it first hand. If you have a home to sell or wish to wait for another interest rate reduction the Sellers have a flexible Closing date. (id:43934)
1443 Duchess Crescent
Manotick, Ontario
Exquisite custom-built bungalow w/exceptional quality, design & craftsmanship throughout. An extraordinary opportunity to own a newer home in soughtafter Rideau Forest! Open concept design boasts a spacious foyer, din rm w/wine rack, liv rm w/12’ ceiling w/lit ceiling detail, fp, & loads of natural light.Gourmet kitchen w/Thermadore appliances, pot filler, island w/separate drink sink & eating area which leads to the screened in porch w/fp, perfect for thosesummer nights! Luxurious primary suite w/walk-in & 6-pc ensuite. 2 additional bedrms w/3-pc ensuites. Main flr office, laundry, mudrm area & powder rmround out the main lvl. Lower lvl has spacious rec-rm w/gas fp, bar area, gym, golf simulator, & bedrm w/3pc bath. The basement has access to the heatedoversized 4 car garage. Beautifully landscaped & private treed yard w/heated saltwater pool, sprinkler system, & separate heated oversized 2 car garage. This spectacular home is sure to impress! (id:43934)
5525 Pettapiece Crescent
Manotick, Ontario
Stately, eye-catching, all-brick home beautifully landscaped on over half acre. Setting is quiet crescent in desirable Manotick Estates, 30 mins from downtown Ottawa. Home offers both grand large rooms for gatherings and calm relaxing spaces for family time. You also have contemporary upgrades; 4.5 bathrooms and 5 big bedrooms on second floor. Sparkling white foyer includes closet. Working from home a pleasure in spacious office. Livingroom wonderful wall of windows. Formal dining room. The upscale quartz kitchen and dinette are filled with light from wrap-about windows. Familyroom gas fireplace. True laundry room, with window. Upstairs, palatial primary suite custom walk-in closet with window and, luxurious 5-pc spa ensuite. Four bedrooms, one has 3-pc ensuite. Lower level familyroom, rec room, den, gym and 3-pc bath. Deck & hot tub, new 2023. Plus salt-water heated in-ground pool. Attached 3-car garage insulated & finished. Auto generator. Walk to park with basketball court & trails. (id:43934)
5702 First Line Road
Manotick, Ontario
This beautifully renovated raised bungalow perfectly embodies the charm of country living with modern updates. This turn key gem is re done! Allowing you to settle in with minimal effort and maximum peace of mind. As the fall and winter months approach, you’ll appreciate the serene backdrop of your private oasis, complete with a lovely deck and no rear neighbors—ideal for cozy evenings or enjoying the crisp autumn air. Nestled in a friendly neighborhood, you’re just a quick 5-minute drive from vibrant Barrhaven, blending tranquil living with convenient access to local amenities. The main dining and living areas boast an open concept design, creating a spacious and inviting atmosphere perfect for hosting holiday gatherings or spending quality time with loved ones. This flexible layout ensures both comfort and style, making it easy to entertain or simply unwind after a long day. Don’t miss this opportunity to call this beautifully renovated bungalow your home this fall and winter (id:43934)
3332 River Road Unit#d
Manotick, Ontario
EXCEPTIONAL WATERFRONT PROPERTY! Lovingly maintained and updated 4 bedroom Executive Bungalow on beautifully landscaped lot boasting of approx. 150’ft of shoreline along 27 lock free miles of boating. Enjoy serene summer moments with breathtaking views of gorgeous sunsets. Idyllic setting for water enthusiasts; boat port, lift, docks and inground pool. Backyard oasis with mature shade trees, patio, 2 Gazebos, large deck off the great room, seamlessly extends your summer living and entertainment space. Open concept living at its best with grand reception room and great room affording a formal entertaining lifestyle or dine-in kitchen for smaller gatherings. 3 fireplaces, 2 gas/1 wood, create a cozy ambiance in great rm, family rm and kitchen. High ceilings, skylights, pot lights. Luxurious Primary ensuite with updated shower, granite countertop and marble. Nestled in a quiet enclave of waterfront homes with Manotick amenities close at hand. 48hs irrev on offers. (id:43934)
1095 Island View Drive
Manotick, Ontario
An exceptional craftsman style home that effortlessly blends architectural details with an atmosphere of luxury. Located only moments from the Rideau River & Manotick Village, this custom-built property offers tremendous curb appeal & a beautiful design. Details include elegant moldings, vaulted & tray ceilings, hwd floors, & a stunning fireplace. The kitchen is a chef's delight, with sophisticated earth tones, granite countertops, ss appliances & a large island. Two bds & a full bth are featured on the main level, with the primary bd incorporating a walk-in closet & a luxurious 4pc ensuite. The lower level is ideal for family gatherings & entertaining and highlights a rec room w/a wet bar, theatre, flexible gym, two bds & a full bth. Outside, the backyard invites you to relax & unwind and offers a heated inground saltwater pool, stone patios, greenspace & perennial gardens that enhance the natural beauty. Assoc. fee includes access to a community park, boat launch, dock & open lots. (id:43934)
6463 Aston Road
Manotick, Ontario
This beautiful waterfront home offers laid-back vibes & river views throughout. The double-sided fireplace plays a starring role in the dining rm & kitchen, drawing your attention to the vaulted ceiling; & showcasing a charming upper library loft. There’s no shortage of space in this family style kitchen with quartz counters & easy outdoor access. A bonus main floor bedroom offers flexible space; for use as a home office or whatever your heart desires. Convenient mudroom, laundry rm & a sunken sunroom offers a nice hideaway..shhh, with nature views to embrace year round. The primary bedroom boasts a spa style ensuite & its very own balcony, perfect yelling distance to kids down below; or a great morning coffee spot. Three convenient exits to the yard, with its large deck & seemingly perfect distance to the dock; for endless watersport fun, fishing & easy swimming. This family home provides all the comforts & ease that come with waterfront living. 24 hr irrev. (id:43934)
1119 Tighe Street
Manotick, Ontario
Looking to build your waterfront dream home? We found the perfect spot at 1119 Tighe Street! This exceptional property boasts over 100 feet of coveted waterfront on the scenic Rideau River - now a UNESCO World Heritage Site, offering a unique blend of home and cottage living in the charming Village of Manotick. Tucked away on a private cul-de-sac, it combines tranquility with easy access to restaurants, shops, and bars just a short stroll away. From your deep water dock opening to over 40 kms of waterway between locks known as the Long Reach, you can enjoy picturesque views of Watson's Mill while indulging in activities like boating, canoeing, swimming, or fishing to the soothing sounds of the rushing water. This property is your canvas to create a custom dream home with a walkout basement or simply relish the charm of the existing residence. This property promises a life of serenity and splendor on the Rideau River! Don't wait, come start your next chapter today! (id:43934)
5759 Queenscourt Crescent
Manotick, Ontario
Welcome to 5759 Queenscourt Crescent, nestled in the coveted Rideau Forest of Manotick. This Prairie- Style home offers over 4600 sq ft of space and includes 5 bedrooms, 4 bathrooms and a 3 car attached garage on a 4.4-acre lot, providing privacy and tranquility. Enter a warm, welcoming ambiance in a thoughtfully designed and timeless space. The energy-efficient ICF construction and heated polished concrete floors ensure comfort. The large open concept kitchen hosts custom cabinetry, an oversized island and quartz countertops. Next to the greatroom sits a convenient in-law suite, offering both independence and closeness. Expansive windows flood the rooms with natural light and offer views of the lush surroundings. On the 2nd floor, you'll discover an expansive primary bedroom with sitting area, ensuite bath and a large walk-in closet. A 4th bathroom, another bedroom, and large office complete the second floor. (id:43934)
536 Leimerk Court
Manotick, Ontario
Luxurious and thoughtfully designed Manotick home in Maple Creek Estates on a quiet cul de sac, backing on green space with no rear neighbors. This light filled home features floor to ceiling windows, a great room with 20 ft ceilings and a dramatic fireplace. The designer kitchen overlooks the great room and offers high end appliances, an oversized quartz island. The main floor includes a bright office space, a dining rm, a half bath and a mud rm. Seamless glass stairs take you to the 2nd floor with a loft space and 4 bdrms. The primary bdrm offers a walk in with built in cabinetry and a 5-star ensuite. 2 other bdrms share a jack and jill. Another bdrm and full bath complete the 2nd floor. The finished bsmt has radiant floor heating. There is a theatre rm w bar area, workout rm/bdrm and full bath. Tranquil south facing back yard with a covered porch, beautiful landscaping, lighting, firepit, gazebo and hot tub. The 3 car garage has a garage door to the rear, entrances to both floors. (id:43934)
5849 Queenscourt Crescent
Manotick, Ontario
Discover the essence of an opulent, luxurious Bungalow while living in beautiful Rideau Forest in Manotick. Nestled on a 2.07 acre treed lot this home is a modern masterpiece. The allure begins with the a harmonious blend of serene surroundings and urban accessibility. Step into your private oasis, with a yard beyond imagination. Lush landscaping envelops a pristine pool/spa plus a sophisticated guest house, creating an atmosphere of pure relaxation and entertainment. The architectural marvel of peaked metal rooflines embody sophistication. Meticulous custom design details everywhere, expansive windows, vaulted & 9 ft.+ ceilings Up & Down, merge to create spaces flooded with light. Every element exudes luxury and comfort. This 5 Bedroom 7 bath beauty is a lifestyle statement. Wake up to tranquil mornings, embrace the joy of refreshing swims, entertain amidst the perfect backdrop. This sanctuary offers a seamless integration of indoor elegance and outdoor splendour. 24 Hr. Irrevocable (id:43934)


















