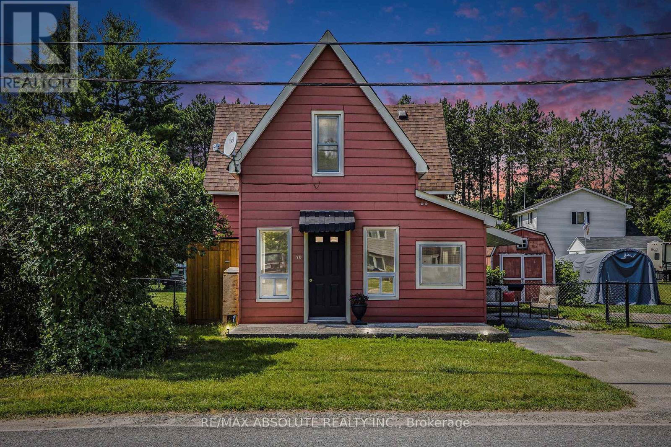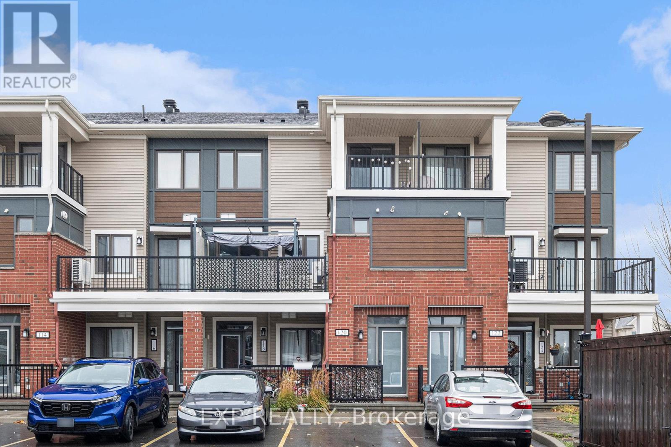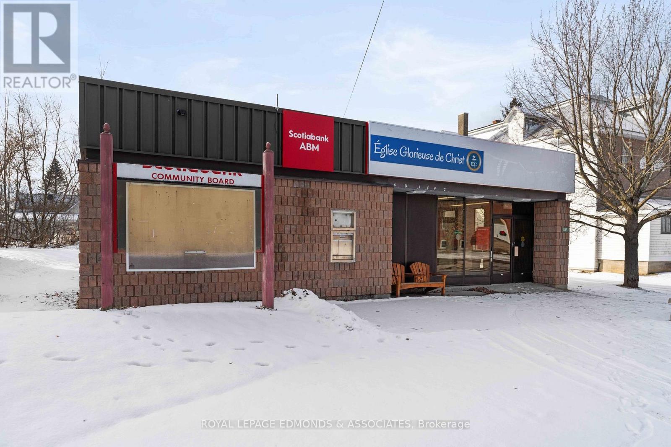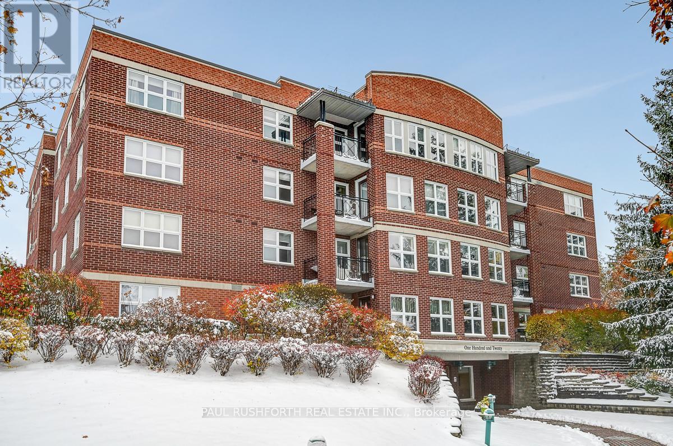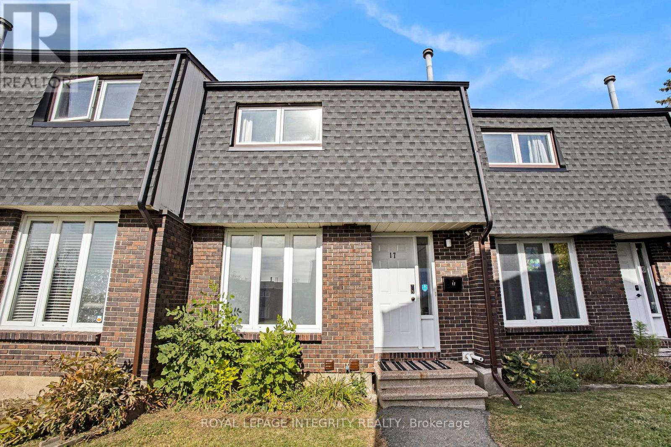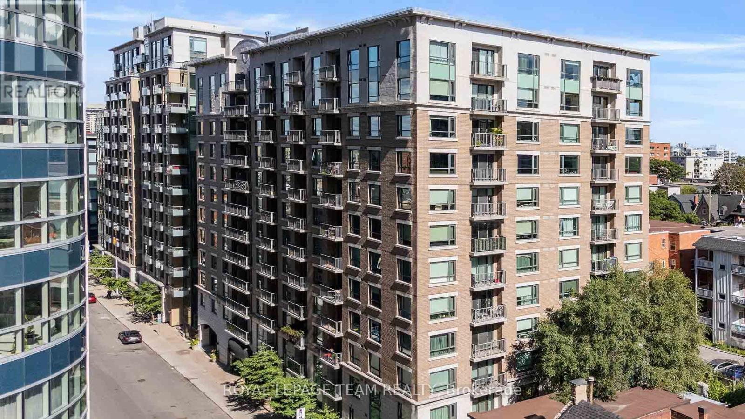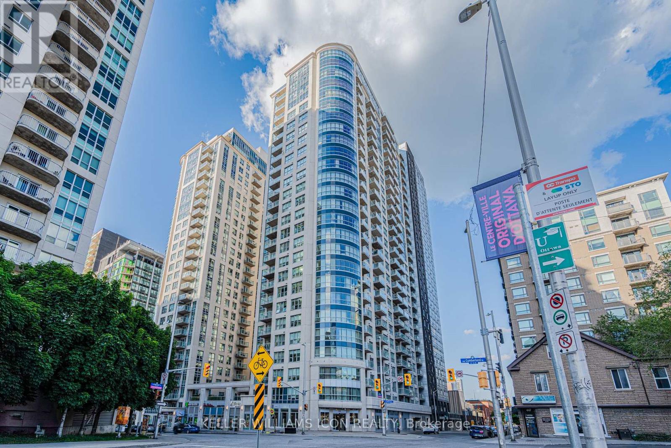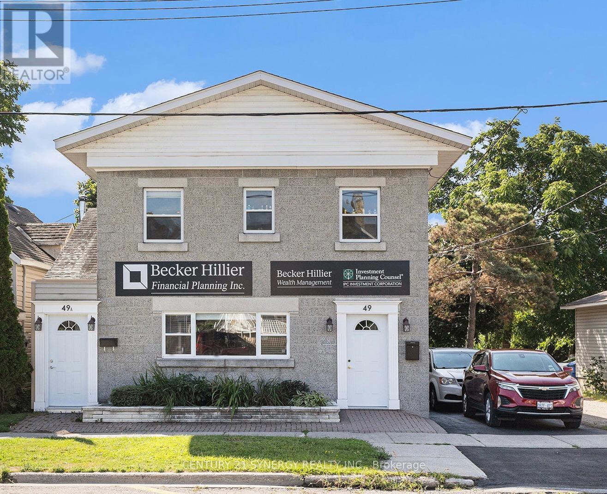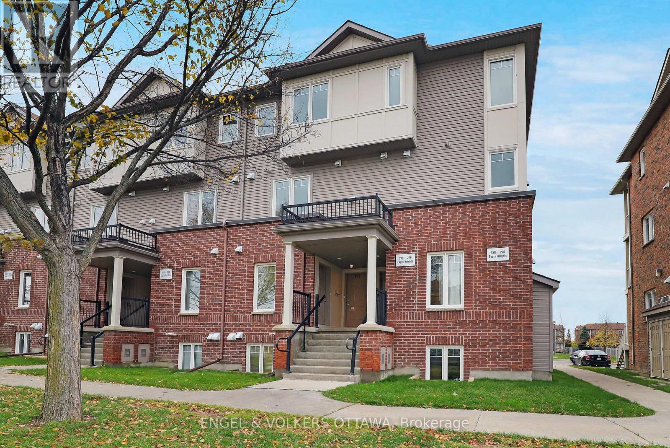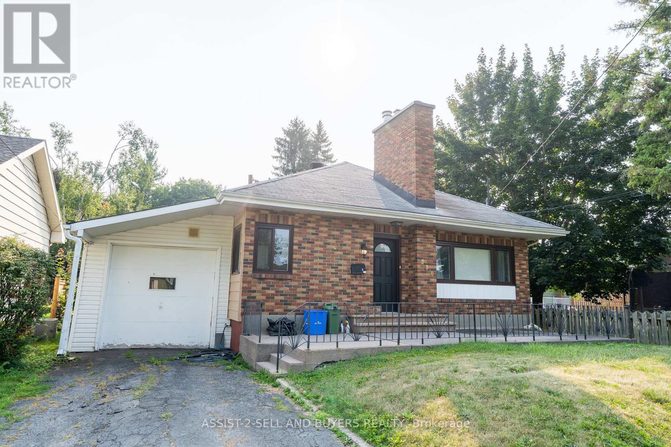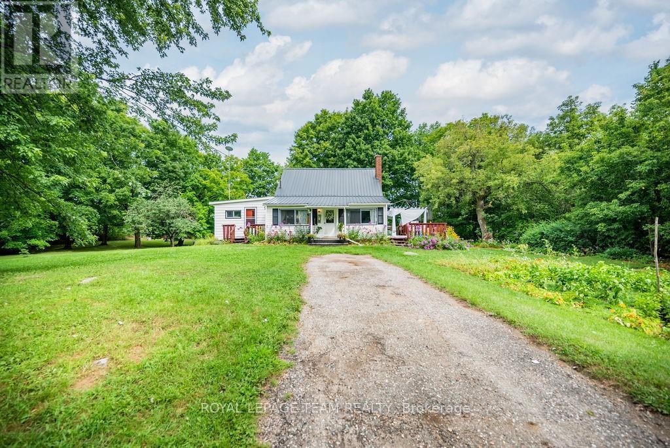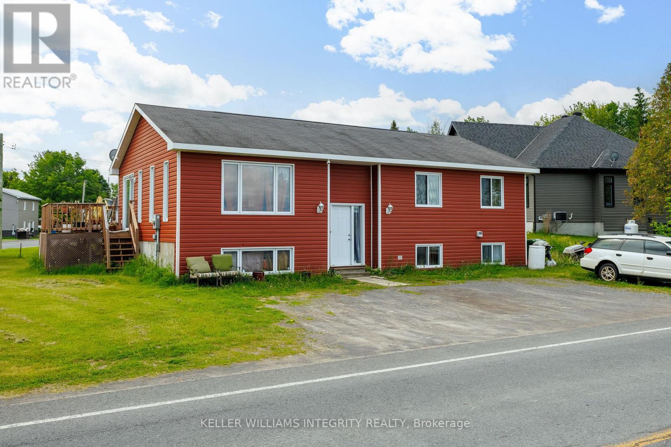We are here to answer any question about a listing and to facilitate viewing a property.
10 Neilson Street
Mcnab/braeside, Ontario
Welcome to 10 Neilson St., Arnprior Where Your Next Chapter Begins Charming and versatile, this inviting 1.5-storey home is located on the peaceful outskirts of Arnprior. Set on a generous lot, the property also includes a second separately deeded, residential lot offering exciting future potential. Buyers are encouraged to confirm allowable uses with the Municipality of Braeside/McNab. Step inside to a warm and welcoming main floor featuring a spacious living and dining area, a bright and cheerful kitchen, and the convenience of main floor laundry. A 3-piece bathroom with shower and an optional main floor bedroom add to the home's flexible layout. Upstairs, you'll find an open-concept bedroom with ample closet space, a cozy sitting area, and a second 3-piece bathroom with a tub. A larger bedroom on this level also offers multiple possibilities for your needs. Recent upgrades include a new roof (2023), gas furnace (2018), updated flooring, fresh interior paint, and a new exterior basement door offering peace of mind and added value. Endless potential awaits whether you're looking for a family home, investment, or future development opportunity. Book your private viewing today!Please allow 24-hour irrevocable on all offers. (id:43934)
58 - 120 Walleye Private
Ottawa, Ontario
Executive 2-Storey Condo in Sought-After Half Moon Bay! This bright and stylish 2-bedroom, 1.5-bath condo offers modern living with thoughtful upgrades and abundant natural light. Located on a quiet street close to schools, parks, greenspace, bike paths, transit, shopping, and the future LRT, this home combines comfort and convenience in one desirable package.The main level features a welcoming den/living space, open-concept kitchen, dining, and family area with upgraded wood flooring, high-end cabinetry, designer fixtures, and a cozy fireplace. A powder room and access to a sunny deck with a make it perfect for relaxing or entertaining. Upstairs, you'll find two spacious bedrooms, including a primary suite with a 4-piece ensuite and private balcony. Facing west, the home enjoys beautiful sunlight throughout the day. One surface parking space is also included. A perfect blend of style, comfort, and location-this Half Moon Bay condo is move-in ready and waiting for you to call it home! (id:43934)
1765 Beachburg Road
Whitewater Region, Ontario
*Seller may entertain a VTB.* Multi-functional commercial building for sale in the ever-growing village of Beachburg! Ideally located on the main drag with great street exposure, this building offers great versatility with the Scotiabank ABM in the front and a 1763 Sq. ft space with loads of potential and a large open floor plan in the back. A great investment to add to your portfolio! (id:43934)
303 - 120 Darlington Private
Ottawa, Ontario
A rare opportunity to own your own little piece of paradise in a friendly, well-established community. Welcome to The Landmark, a serene and established community surrounded by greenery, walking trails, and a true sense of neighbourly connection. This beautifully cared-for condo offers the perfect blend of comfort and convenience, with every detail designed for easy living. The bright kitchen is a pleasure to cook in, with modern cabinetry, granite counters, and plenty of counter space. The open living and dining area is warm and inviting, featuring hardwood floors, soft neutral tones, and a large picture window that fills the space with natural light. The spacious primary bedroom includes a custom walk-in closet and direct access to a beautifully updated bathroom with generous storage. The second bedroom makes a perfect den, office, or cozy space for guests. One of the highlights of this unit is the private balcony-a peaceful spot overlooking the gardens where you can enjoy the sunshine or simply unwind outdoors. Additional perks include in-unit laundry, underground parking, and a storage locker. Life at The Landmark offers much more than just a home. Residents enjoy an indoor saltwater pool, sauna, tennis and pickleball courts, walking paths, and a welcoming clubhouse with a lounge, fireplace, and BBQ area for gatherings. Come see why The Landmark remains one of the area's most desirable places to call home. Some photos have been virtually staged. (id:43934)
17 - 3333 Mccarthy Road
Ottawa, Ontario
This beautiful 3-bedroom, 2-bathroom townhome is truly move-in ready, offering comfort, style, and convenience in the sought-after Hunt Club Western Community. The bright and open living and dining area is filled with natural light and offers seamless access to a fully fenced, low-maintenance backyard, ideal for relaxing or entertaining. Upstairs, you'll find three spacious bedrooms with new flooring. The fully finished lower level expands your living space with a large recreation room, an additional full bathroom, convenient laundry area, and ample storage. Impeccably maintained and thoughtfully designed, this home is perfect for first-time buyers, downsizers, and investors alike seeking a move-in-ready property in a prime Ottawa location. Perfectly situated just steps from transit, schools, parks, restaurants, and shopping, this home is only a few minutes away from the Ottawa International Airport, Southkeys Shopping Plaza, O-Train/OC Transpo Station, and much more. The seller offers to arrange for professional cleaning before closing, ensuring a clean and worry-free move-in! House was painted in (2022). Flooring (2022). Washer (2023). Stainless steel appliances (2021-2022). Fences (2025). Book a private tour today! (id:43934)
909 - 200 Besserer Street
Ottawa, Ontario
Attention First-Time Buyers, Investors & Students! Welcome to The Galleria at 200 Besserer Street, where downtown Ottawa living meets modern comfort and style. Built by renowned Richcraft Homes in 2009, this well-managed condominium is located in the heart of Sandy Hill, steps from the University of Ottawa, Rideau Centre, ByWard Market, Parliament Hill, LRT, and all the vibrant amenities the downtown core has to offer. This bright and inviting 1-bedroom, 1-bathroom unit features a north-facing exposure, offering quiet city views and abundant natural light throughout the day. The open-concept living and dining space is enhanced with engineered hardwood floors and a thoughtful layout that maximizes both style and functionality. The modern kitchen is equipped with sleek granite countertops, stainless steel appliances, ample cabinetry, and a convenient breakfast barperfect for entertaining or a quick morning coffee. The spacious bedroom includes generous closet space and large windows, creating a serene retreat in the middle of the city. A well-appointed 4-piece bathroom with granite vanity and modern finishes, along with in-unit laundry, ensures everyday convenience. The unit also comes with a private balcony, ideal for unwinding at the end of the day or simply enjoying a breath of fresh air. Residents of The Galleria enjoy resort-style amenities, including an indoor pool, sauna, fully equipped fitness centre, and outdoor patio with BBQsall designed to elevate your lifestyle. The building is meticulously maintained, with professional management and secure entry for peace of mind. This condo also includes a dedicated underground parking space and storage locker, adding further value and convenience. Whether you are a professional looking for a chic urban home, a student seeking walking-distance access to campus, or an investor looking for a prime rental property in one of Ottawa's most connected communities, this condo is an opportunity not to be missed. Parking P3-41 (id:43934)
2209 - 195 Besserer Street
Ottawa, Ontario
Stunning Two-Bedroom Condo in the Heart of Downtown Ottawa.This bright and modern 740 sq. ft. condo comes with a Premium parking spot right across the elevator and a XLarge private locker behind the parking. Unit offers extra sunlight from the two side windows, functional layout featuring a sleek, contemporary kitchen, an open-concept living area, one larger sized bedroom and one smaller bedroom, perfect for a private office or a smaller bedroom. Unit located on 22nd floor with sweeping views of the Ottawa River. Floor-to-ceiling windows fill the home with natural light, creating a peaceful retreat above the city's energy. Includes one Premium underground parking space and a individual entrance storage locker behind the parking for your convenience. Residents enjoy a wealth of amenities in this well-managed building, including a 24-hour concierge, indoor pool, fitness center, sauna, theatre room, and party/meeting rooms. Step outside and explore everything downtown has to offer.Parliament Hill, the ByWard Market, Rideau Centre, University of Ottawa, and LRT transit are all just a short walk away. Ideal for professionals or anyone seeking a central, turn-key lifestyle. (id:43934)
49 Main Street E
Smiths Falls, Ontario
BUILDING FOR SALE, NOT THE BUSINESS - Outstanding fully occupied opportunity with well cared for mixed use building, perfectly situated in a thriving yet peaceful pocket of town. Just steps from the heart of the downtown business core and within easy reach of surrounding residential neighborhoods, the property offers convenience, flexibility for both commercial and residential uses. Its location makes it equally appealing to investors, business owners, and future residents. Main floor is designed for functionality and it's divided into two attractive commercial suites. One unit is home to a professional services office, while the other accommodates a medical treatment practice. Both spaces are thoughtfully arranged with reception areas, private offices, and storage, allowing for a wide variety of professional, service, or retail purposes. Their adaptable layouts provide security for current income while offering future potential for many business types. Above the storefronts, a bright and spacious two-bedroom apartment with backyard access. A 1-bedroom suite with full bathroom and separate entrance. Flexibility makes the property not just a sound investment but also a place where someone could seamlessly combine living and working in one central location. Practical features further enhance this properties desirability. Two private parking spaces serve the residential unit, while on-street parking ensures convenience for commercial visitors. Modern updates include two natural gas furnaces and separate hydro services, ensuring efficiency and dependable utility management for multiple tenants. This properties location strikes the perfect balance Whether you are expanding your portfolio, seeking steady rental income, or envisioning an ideal live/work opportunity, this mixed-use gem is one you won't want to miss. (id:43934)
270 Espin Heights
Ottawa, Ontario
A rare find! - This 2-bedroom, 2.5-bath stacked condo townhome offers TWO owned parking spaces and direct access from your main level to your parking, making everyday life so much easier. No long walks with groceries or heavy bags - just convenience, comfort, and modern living in one of Ottawa's most sought-after communities. Thoughtfully updated, freshly painted and professionally cleaned, this bright and beautifully maintained home features an inviting open-concept layout that's perfect for first-time buyers, investors, or anyone seeking low-maintenance living with style. The modern kitchen boasts an abundance of counter and cupboard space, full sized appliances, and a breakfast bar overlooking the spacious living and dining area - ideal for entertaining or relaxing at the end of the day. Step out to your private deck for morning coffee, evening BBQs, or simply unwinding outdoors. The lower level offers two generously sized bedrooms, including a primary suite with a private ensuite bath and a second full bathroom for added convenience. The in-unit laundry and extra storage space ensure comfort and practicality throughout. Located in the heart of Stonebridge, this home is close to everything - parks, trails, top-rated schools, shopping, restaurants, the Stonebridge Golf & Country Club, and the Minto Rec Centre - all within minutes of your doorstep. (id:43934)
310 Westmoreland Avenue
Cornwall, Ontario
Located in the heart of Riverdale, this solid brick bungalow offers a rare opportunity for buyers looking to invest in a highly sought-after neighbourhood. The home sits on a generous lot surrounded by mature trees and is just a short walk to Riverdale Park and both elementary and high schools a fantastic location with long-term upside. While the home requires some updates, some key improvements have already been made, including: A second full bathroom added in the basement New main floor bathroom New natural gas fireplace in the living room New kitchen flooring and a new colonial-style front door and patio door leading to a large 20' x 20' deck. City-repaired sewer lateral with all cast iron replaced by ABS plumbing. The layout includes a cozy (but not eat-in) kitchen near the dining and living area, where you can enjoy the fireplace. The basement features a rec room, a fourth bedroom, and a newer 4-piece bathroom offering flexible space for future renovation. This property is ideal for anyone wanting to make make a good home into their vision in an established neighbourhood. Let's get you into this home. (id:43934)
1448 Perrault Road
Bonnechere Valley, Ontario
This enchanting 3-bedroom country home sits on a generous 1.5-acre lot in the heart of farm country the perfect size for your first starter homestead. From the moment you arrive, the property welcomes you with its storybook charm: a detached garage, lush perennial gardens, established organic apple trees, and majestic maple trees ready for tapping so you can create your own authentic Ontario maple syrup each spring. Nestled among other small farms, this location offers the perfect balance of privacy, community, and connection to the land. Just minutes from Eganville, youll enjoy convenient access to schools, shopping, dining, and essential services, while still being able to retreat to the quiet and beauty of the countryside. With gardens already prepped and ready to plant, you can start growing vegetables, herbs, and flowers from the day you move in. Whether your dream is to raise a few chickens, keep bees, or simply enjoy the fresh air and space, this property offers endless possibilities for self-sufficient living. Inside, you'll be greeted by a bright, updated farmhouse-style kitchen, perfect for family meals or preserving your garden harvest. The main floor also offers a cozy living room and a separate dining room, ideal for gatherings with friends and loved ones. Upstairs, three comfortable bedrooms provide plenty of space for family, guests, or a home office. Every corner of this home radiates warmth, character, and country charm. Whether you're a first-time buyer craving a rural lifestyle, a young family looking for space to grow, or an aspiring homesteader ready to turn dreams into reality, this property is ready to welcome you home. Bring your creativity and make this your dream hobby farm the possibilities are endless! (id:43934)
5070 Du Parc
The Nation, Ontario
Awesome property in the country side !!! Escape the hustle and embrace peaceful country living in this beautifully maintained 7 bedrooms, 2-bathroom bungalow. Separate entrance for the basement offering the possibility of living upstairs and having a tenant downstairs. This inviting home features a spacious open-concept layout with updated floors, a bright farmhouse-style kitchen with updated appliances, and large windows offering panoramic views of rolling hills and mature trees. (id:43934)

