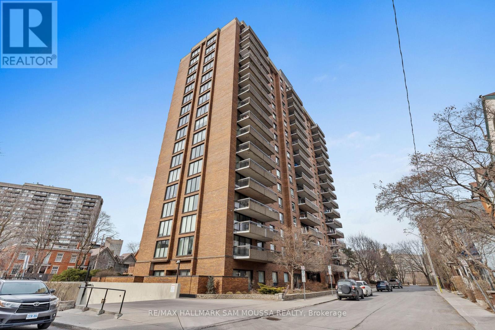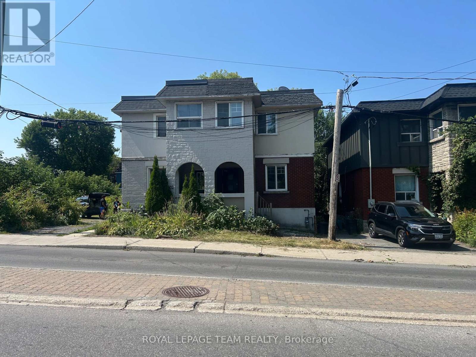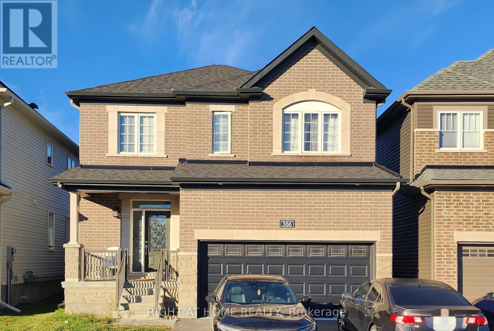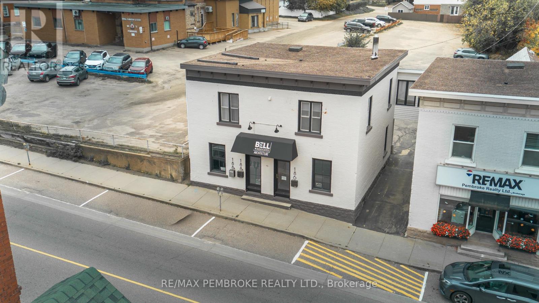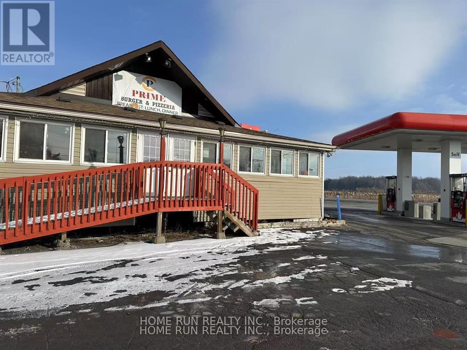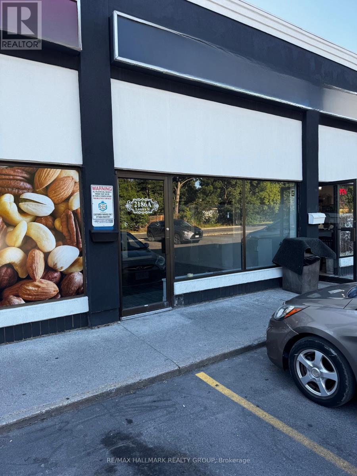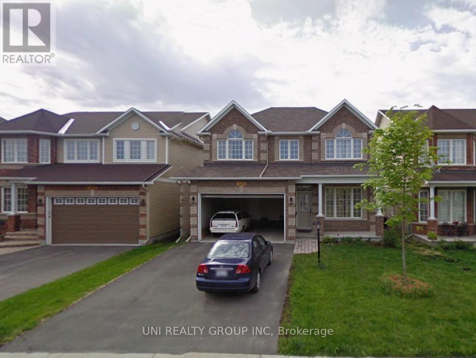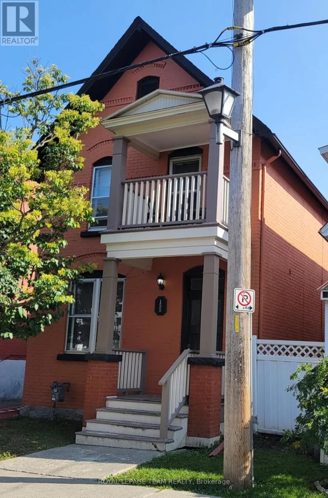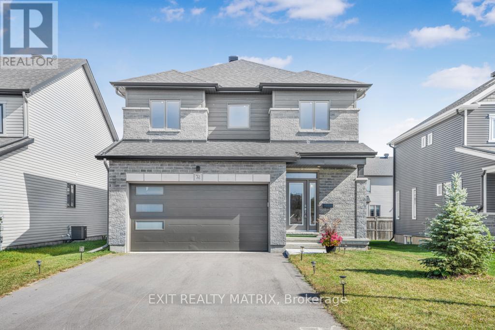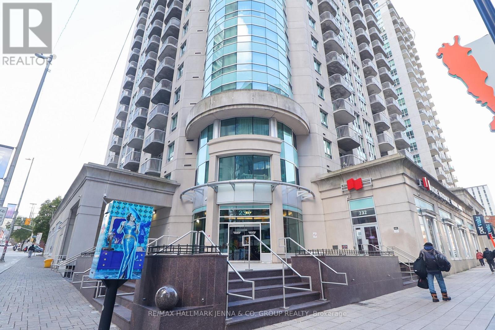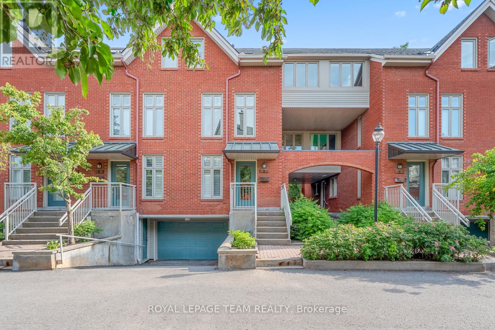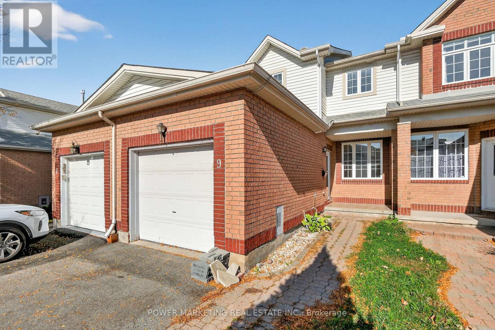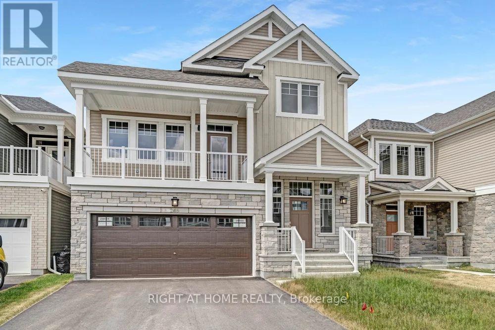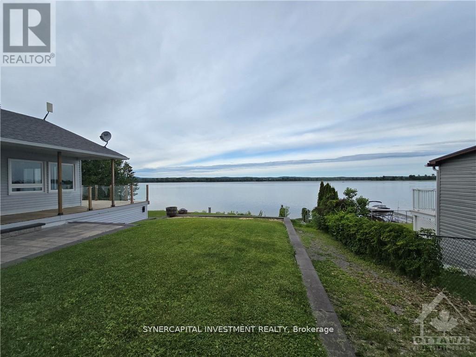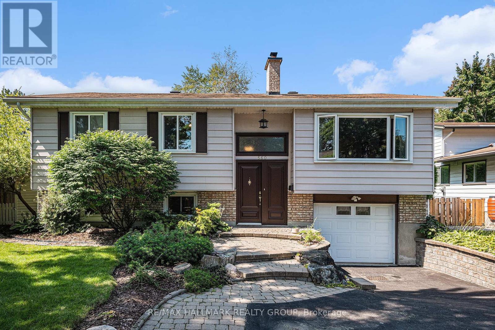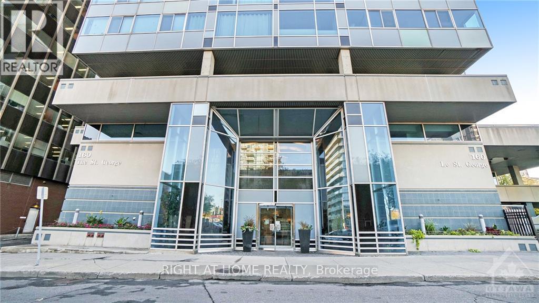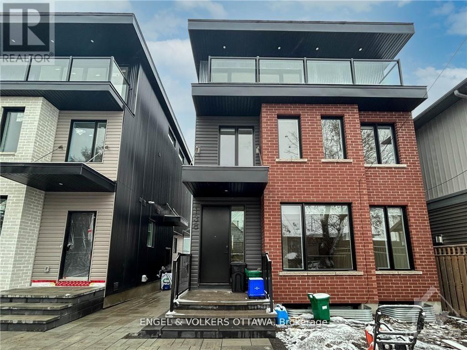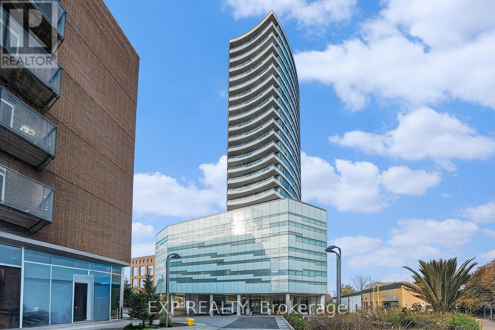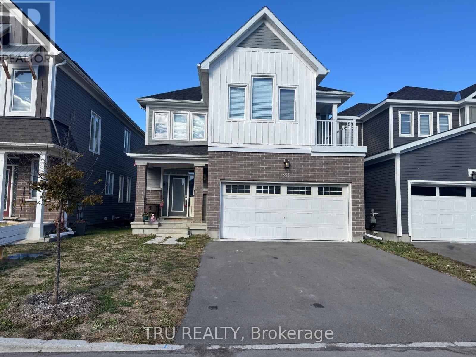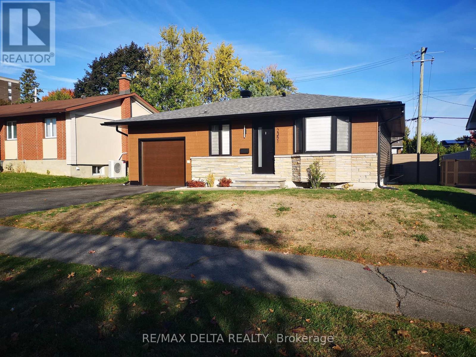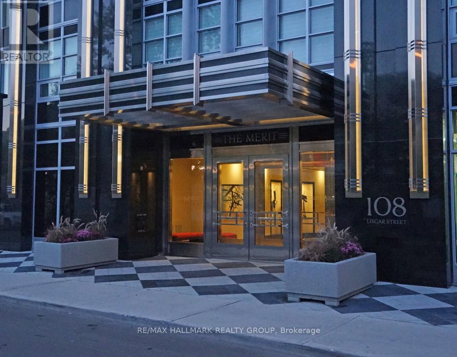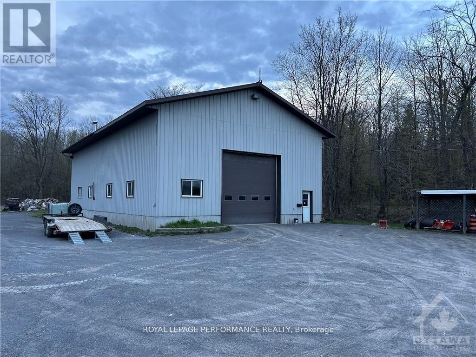We are here to answer any question about a listing and to facilitate viewing a property.
502 - 20 Driveway Drive S
Ottawa, Ontario
Very spacious 2 bedroom 2 bathroom apartment in the Golden Triangle. Steps away from the Rideau Canal, Somerset footbridge, U of Ottawa, Elgin Street shops and restaurants. Connected to Ottawa's downtown neighborhoods yet tucked away in a tranquil, sought-after enclave. Prestigious 16 story building with an indoor pool, sauna, fitness room, party room, billiards room, workshop, barbecue area, guest suite, heated underground parking spot, and ample visitor parking. The open-concept floorplan offers a large living/dining space with oversized windows opening onto a large Southeast facing balcony allowing for tons of natural light. A large primary bedroom with 3 piece ensuite, a sizeable second bedroom, and additional full bathroom complete this unit. Heat, hydro, AC, and water/sewer included. Come see for yourself what unit 502 at 20 the Driveway has to offer. (id:43934)
401 Foxhall Way
Ottawa, Ontario
Bright, sun-filled, spacious open main level features hardwood floors, large living/dining area with a gas fireplace. The chef's kitchen features a large granite countertop, plenty of cabinets, large pantry, stainless steel appliances, and breakfast bar. The Bedroom level features three generous bedrooms and convenient laundry facilities. The large master bedroom features a walk-in closet and ensuite bathroom. The fully finished lower level has oversized windows. This end unit home backs onto the Canada Trail - no rear neighbors., Flooring: Tile, Flooring: Hardwood, Flooring: Carpet Wall To Wall - First and last month rent. Rental application, credit checks and references. (id:43934)
500 Parkdale Avenue
Ottawa, Ontario
Charming, Spacious Semi in Prime City Location! Deceptively spacious and beautifully bright, this 3-bed, 2-bath semi-detached home blends modern open-concept living with timeless character. Located in a highly sought-after west end neighbourhood, enjoy unbeatable walkability just steps from the Civic Hospital, Wellington Village, Westboro, Parkdale Market, trails, dog parks, and more! Inside, you'll find original trim, hardwood floors, and soaring ceilings that add charm and warmth throughout. The main floor offers a seamless flow with an open living and dining area, anchored by a large kitchen island perfect for entertaining. A 2-piece powder room and a convenient mudroom lead out to a fully fenced, private backyard oasis. Upstairs, discover three bright bedrooms and a cozy three-season sunroom ideal as a reading nook, office, or creative space. The large basement offers ample storage options, ready to meet your needs. Includes one parking space out front. Dont miss this rare opportunity to live in one of the city's most desirable, walkable communities! Tenant pays utilities. (id:43934)
366 Cloyne Crescent
Ottawa, Ontario
Spacious 4 Bedroom, 3 Bathroom Single Family Home in Quinns Pointe. Situated on a quiet, family friendly street in sought after Quinns Pointe, this bright and airy home features 9 ft ceilings and oversized windows that fill the space with natural light. The main floor boasts elegant hardwood flooring throughout, creating a warm and inviting atmosphere.The beautifully designed eat in kitchen offers quartz countertops and ample cabinetryperfect for everyday living or entertaining. The lovely primary bedroom includes a walk in closet and a stunning 4 piece ensuite bath. Additional highlights include direct access from the garage, and close proximity to top rated schools, parks, and major amenities such as Costco, Loblaws, Walmart, Canadian Tire, Home Depot, and all major banks. (id:43934)
186 Pembroke Street E
Pembroke, Ontario
Modern Office Space for Lease Prime Location on Pembroke St. E. Set your business up for success in this beautifully renovated office building, ideally located on Pembroke St. E just steps from downtown Pembroke. Surrounded by established, long-standing businesses, this property offers both visibility and convenience in a highly desirable area. The space has been fully modernized within the last 3 years, featuring a professional layout that includes multiple private offices, a bright open bull pen area, a spacious conference room, and a kitchen/staff area. The basement provides additional storage options to keep your operations organized. Ample parking is available with 9 dedicated spots, a rare find in such a central location. This turn-key office space is ready to accommodate a wide range of professional uses. (id:43934)
2222 Route 500 Ouest Road
The Nation, Ontario
This commercial space is located on a busy intersection in a fast-growing community. It's a ideal location for a restaurant, clinic offices, or any small business. A full set of restaurant equipment is included in the rent, but "as is" condition. It is a gross rent. Tenants only pay gas and hydro. The circle construction should be completed by Sep. Please feel free to come by and take a look. Easy showing. (id:43934)
2186 Lamira Street
Ottawa, Ontario
Retail Space for Lease 450 sq. ft. | Prime Location near Bank Street. An excellent opportunity to lease approximately 450 sq. ft. of retail space in a high-traffic mall close to Bank Street. This unit was previously operated as a barber shop, making it ideal for a similar use, but it can easily be adapted for a wide variety of retail or service-oriented businesses.The mall is home to several well-established businesses, ensuring steady walk-in clientele and strong exposure. With its convenient location, excellent signage potential, and the benefit of constant foot traffic, this space offers outstanding visibility for your brand Ample on-site parking for clients and visitors This is a great opportunity for entrepreneurs, start-ups, or established businesses looking to secure a high-exposure retail location (id:43934)
105 Cheyenne Way
Ottawa, Ontario
Welcome to this stunning Valecraft Homes Laurier model single-family residence in the highly sought after Stonebridge community, offering about 2,500 sqft of sun-filled living space above groud. Ideally located near Barrhaven Marketplace shops, the Minto Recreation Centre, transit, parks, and top-rated schools, this 4 bedroom + den | 3 bathroom home with a double garage perfectly combines style and convenience. The oversized foyer creates an inviting first impression leading to a formal, elegantly appointed dining room. The open-concept living room is highlighted by a dramatic wall of windows and a cozy gas fireplace, creating the perfect space for relaxing or entertaining. The kitchen boasts ample cabinetry, generous counter space, and like new stainless steel appliances. Upstairs, discover four spacious bedrooms, including a luxurious primary suite with an oversized walk-in closet and a spa-like ensuite bath oasis. This is a rare opportunity to own a beautifully designed home in one of Ottawa's most desirable neighbourhoods, don't miss out! Some of the pictures are virtually staged, 24 hours irrevocable for all offers. Available from Dec. 1st, 2025 (id:43934)
1 - 158 St Andrew Street
Ottawa, Ontario
Spacious & Renovated 3 - 4 Bedroom Unit with screened-in porch in prime location! Welcome to this beautifully renovated 3-4 bedroom, 1-bathroom unit offering a spacious and versatile living experience. Ideal for students or professionals, this home boasts a flexible layout with multiple living areas to suit your lifestyle. Features: large living/dining area perfect for entertaining or relaxing. Cozy family room and dedicated office space easily convertible into a 4th bedroom. Two additional common areas providing added space and flexibility. Screened-in porch to enjoy the outdoors in comfort. In-unit laundry for your convenience. Heat and water included in the monthly rent, tenants only pay hydro. Located just minutes from Ottawa University, Parliament Hill, ByWard Market. Enjoy top restaurants, shops, and entertainment. One exterior parking spot included. Don't miss this opportunity to live in a spacious, well-appointed unit in one of Ottawa's most sought-after neighborhoods! (id:43934)
764 Namur Street
Russell, Ontario
Discover your next rental home in the heart of Embrun! This beautifully designed 4-bedroom plus den, 3-bathroom residence by award-winning Valecraft Homes offers over 2,300 sq. ft. of stylish and functional living space-perfect for families seeking comfort and convenience. The main floor features a bright open-concept layout with gleaming hardwood floors, an inviting living room with a cozy gas fireplace, and a stunning kitchen equipped with stainless steel appliances, a spacious island, and a walk-in pantry. The dining area opens onto the backyard through patio doors, creating a seamless flow for indoor-outdoor living. A main-floor den provides the perfect space for a home office or playroom, while the oversized garage adds practicality to your daily routine. Upstairs, you'll find four generous bedrooms and two full bathrooms, including a luxurious primary suite with a walk-in closet and spa-inspired ensuite, plus the convenience of a second-floor laundry room. The unfinished lower level offers plenty of storage or potential for future expansion. Ideally located near parks, schools, shops, and amenities, and just 25 minutes from Ottawa, this stunning home combines modern design, comfort, and everyday ease in one exceptional opportunity. (id:43934)
2308 - 234 Rideau Street
Ottawa, Ontario
Experience downtown living at its finest in this bright and modern 2-bedroom condo at 234 Rideau Street! This stylish unit features an open-concept layout with floor-to-ceiling windows, offering an abundance of natural light and city views. The contemporary kitchen includes sleek finishes and ample storage, flowing seamlessly into the living and dining area - perfect for entertaining or relaxing at home. Enjoy the convenience of one underground parking space and access to building amenities such as an indoor pool and fitness centre. Located steps from the ByWard Market, Rideau Centre, the LRT, restaurants, and Ottawa's best attractions - this is urban living made easy! (id:43934)
26 - 20 Charlevoix Street
Ottawa, Ontario
Treetop views, sun-soaked interiors, and unbeatable Beechwood Village charm this luminous townhome is one of the largest in its enclave and feels like a private retreat in the heart of the city. Designed by Barry Hobin, the home offers a rare combination of space, style, and serenity. Renovated kitchen with quartz counters, brass hardware, filtered water tap, and passthrough to the airy living/dining area a joyful, lavishly large space to make entirely your own. Enjoy a cozy fireplace, Parliament and river views, and a deck surrounded by lush gardens. Upstairs: laundry, full bath, and three bedrooms, including a skylight primary suite with vaulted ceilings, walk-in closet, and spa-inspired ensuite with modern, moody hues and gorgeous Italian tiling. Private mudroom entry, underground parking and storage, plus beautifully landscaped grounds with a friendly community feel. Steps to cafés, parks, shops, and top schools this is vibrant downtown living with room to breathe. This is the largest model in the development. (id:43934)
332 Peninsula Road
Ottawa, Ontario
Welcome to this Brand new stunning detached house located in a highly sought-after Barrhaven community. Just minutes away from Costco, Chapman Mills Marketplace, top-rated schools, public transit, parks, and tons of amenities! This 4 bedroom, 2.5 bathrooms single-family home offers a spacious and functional layout, perfect for growing families. A large foyer connected with an inviting living room leads you to spacious adjoined family and dining room. The open-concept kitchen contains generous countertops and cabinetry space. The 2nd floor features a large primary bedroom with its own private ensuite designed for your comfort and convenience, 3 additional generously sized bedrooms with a shared 4 pieces main bathroom. The finished basement offers additional space for relaxation or entertainment. This house contains a lot of upgrades, such as Quartz countertop throughout the house, rough-in for 40 amp future car charger, additional LED potlights, electric linear fireplace, etc. Required with all offers: proof of income/employment, 3 month pay stubs, photo ID, full credit report and rental application filled out completely (id:43934)
9 Carwood Circle E
Ottawa, Ontario
Welcome to the popular Sandpiper model , 3 bedrm, 3 bathrm, located in one of the most sought-after neighborhoods, Rockcliffe Mews! This bright and spacious home features an open-concept main floor with expansive windows that fill the space with natural light, extending all the way to the finished lower level. The primary bedroom includes a walk-in closet and a private 3-piece ensuite. Enjoy a generously sized family room downstairs with ample storage. Exceptionally located within walking distance to CMHC, NRC,Montfort Hospital, and La Cité Collegiale. A fantastic rental opportunity. easy to show and sure to impress! (id:43934)
246 Pursuit Terrace
Ottawa, Ontario
Welcome to your 2023-built home with an abundance of upgrades. Desirable spacious open concept great room, dining room, kitchen & eat-in area. You will appreciate the pantry, ample amount of storage & quartz counter space, beautiful island and stunning finishes. It will please the best chefs! Very bright home with lots of windows. The elevated generous size family room with splendid vaulted ceiling offers tons of value for your family gatherings. Two walk-In closets in the primary bedroom is completed by a beautiful ensuite. Two additional bedrooms & a shared bathroom complete the upper level. All finishes have been meticulously selected for the functional options for the large rec room on the lower level with a full bathroom and office space. Practical double car garage. Brand new stainless steel appliances will be provided. There is public transit available with limited schedule. (id:43934)
3383 Old Highway 17 Highway
Clarence-Rockland, Ontario
Beautiful Waterfront Property with Panoramic Views , Private Launch and Garage for Fishing Boat or Toys! Enjoying Cottage living all year round with icefishing, snowmobiling, boating, kayaking, fishing and more all within minutes of amenities! Completely Renovated 2 Bedroom, 2 Bathroom home with wraparound Porch, huge hardscaped Patio and Walkout Basement. Main floor consists of Open Living, Dining and Kitchen area with Stainless Steel Appliances,Large Island with seating overlooking the captivating views. Large Primary Bedroom with ensuite, additional full Bathroom, Living Room with Wood Fireplaceto keep you warm in the winter and A/C to keep you cool on the hot Sunny days! Minutes from Walmart, Restaurants, Golf and Entertainment (id:43934)
560 Buchanan Crescent
Ottawa, Ontario
Welcome to 560 Buchanan Cres located in the highly sought-after Beacon Hill N. neighbourhood sitting very close to many amenities, shopping, walking/biking paths, top-rated schools, 15 minutes to downtown, & so much more! This large single detached home offers hardwood floors throughout, renovated kitchen & large fully fenced-in backyard. Main level features: large sun-filled living/dining areas, kitchen with stainless steel appliances, tons of counter/cabinet storage, 2 spacious bedrooms with Primary on the main level, full 4PC bath with 2-person soaker tub & separate stand-up glass enclosed shower w/rainfall attachment. Lower level boasts large rec room w/large windows which keep it bright, a 3rd bedroom, 2nd full bathroom, inside access to the garage & tons of storage. Backyard offers an over-sized deck with surrounding perennial garden. Tenant pays all utilities. Available December 1st! (id:43934)
1003 - 160 George Street
Ottawa, Ontario
Rarely offered, spacious 2-bedroom, 2-bathroom condo, situated in the vibrant ByWard Market. Enjoy the breathtaking views of the Parliament and Gatineau Hills and walk to absolutely everything. Steps to entertainment, parks, restaurants, groceries, and cultural attractions. This generous 1300-square-foot unit offers an exceptional living experience, designed for those who value space, comfort, and the ultimate in urban convenience. There is a renovated eat-in kitchen with stainless steel appliances, granite counters, and lots of cupboards. Did I mention the in-suite laundry and no carpets? The primary bedroom has a 4-piece ensuite and ample closet space. There is a wonderful oversized balcony that is accessible from both bedrooms and the living area, perfect for enjoying gorgeous sunsets, relaxing, and entertaining. This building offers a wealth of amenities to enrich your lifestyle, including a strong emphasis on safety and service. Enjoy access to 24-hour security and a dedicated concierge service, providing peace of mind and assistance whenever you need it. Benefit from an underground parking spot (a true downtown luxury!) and your own storage locker, bike storage, and a car wash station. Indulge in the indoor pool, relax in the sauna, exercise in the gym, or host gatherings in the BBQ area and lounge deck. Whether you're a senior seeking a quiet, comfortable, and secure abode or a professional working in the area, this condo provides the perfect blend of tranquility, and accessibility. Don't miss this rare opportunity to secure a large unit at the coveted St. George building. A long-term lease is possible. Application, employment verification, credit check, and references are required. (id:43934)
A - 136 Carillon Street
Ottawa, Ontario
Welcome to 136 Carillon Street Unit A, an executive townhome offering three levels of modern living in one of Ottawas most accessible neighbourhoods. Designed with style and function in mind, this residence combines high-end finishes with a thoughtful layout perfect for both everyday living and entertaining. Step inside to a bright and open main level where expansive windows fill the space with natural light. The chef-inspired kitchen showcases a large quartz countertops, sleek cabinetry, and premium stainless-steel appliances. The dining and living areas flow seamlessly, creating an inviting space for gatherings. The second level offers 2 well-sized bedrooms with generous closet space, a full bathroom with modern finishes, and a convenient laundry area with stacked washer and dryer. The third-floor is dedicated to the private primary suite, where you'll find a spacious walk-in closet, an ensuite with a freestanding soaker tub, and glass shower, plus direct access to a private balcony with sweeping neighbourhood views - perfect for enjoying your morning coffee or evening unwind. With additional storage, premium flooring throughout, and outdoor living space, this home checks every box. All utilities are extra. (id:43934)
2403 - 485 Richmond Road
Ottawa, Ontario
Welcome to the Penthouse level at UpperWest, a prestigious address in the heart of Westboro! Prepare to be captivated by A SPECTACULAR PANORAMIC VIEW of the Ottawa River and Gatineau Hills from this exquisite 1-bedroom plus den condo. Step inside and immediately notice the 9-foot ceilings and a kitchen featuring an upgraded quartz-topped island and sleek stainless steel appliances. Carpet-free and a convenient in-suite laundry. Den, bedroom and bathroom are all thoughtfully equipped with a pocket door. The 100 sq ft balcony (complete with a natural gas BBQ hookup) allows a 180 degree view of the Ottawa River. LRT Station and Bikepath at your doorstep, Westboro Beach, transit, trendy restaurants, cafes, and all the sought-after amenities Westboro is known for are just a short walk away. Building amenities include a spectacular terrace and outdoor BBQ, an oversized gym and a social party lounge. The "Underground" parking is located on the 4th floor. Some photos are virtually staged. (id:43934)
655 Terrier Circle
Ottawa, Ontario
Enjoy this detached house of 4 bedroom, 3 bathroom, in a quite neighborhood of Richmond. The main level features hardwood flooring, quartz counter tops, and 9 feet ceilings . The second floor has a loft with balcony, a large Laundry room while the Primary bedroom features TWO walk-in closets and an ensuite. There is three other spacious bedrooms on the same level, each of them enjoys its full privacy. A double car garage in addition to a driveway! (id:43934)
2351 Jefferson Street
Ottawa, Ontario
BEAUTIFUL!!!!!Completly renovated inside &outside 3 bedroom,2 full Bath rooms, finished Basement Bungalow. If you are not ready for condo Living please come and check out this Home. Living at its Best. Bright and spacious Livingroom, Large Family room wit Gas Fire place. Vinyl and Ceramic Flooring throughout NO CARPET. Please look at the pictures and Virtual tour. Private fenced Back yard with vynal fence. Large Garden shed. Deck and Interlock Patio. Attached heated Garage inside access with Plug in for Electric Car , . ALL Appliances included, Gas Fire place. High Quality finishings .This Home is for a very special Tenant. First and Last Month ( $5960) for Deposit PLUS CREDIT CHECK with RENTAL APPLICATION... NO SMOKERS, ROOM MATES, NO PETS.... Great location, walking distance to Buses and shopping. YOU will not be disappointed., Deposit: 5960, Flooring: Linoleum ** This is a linked property.** (id:43934)
404 - 108 Lisgar Street
Ottawa, Ontario
Peaceful 1 Bedroom/1 Bathroom + Den available immediately in the Merit, an elegant Art Deco inspired building new in 2014. This open concept North facing unit offers treetop views over the Heritage Building at City Hall and the hustle and bustle along Elgin Street is one block away. The flexible den space can be opened up to extend the main living space or closed to use as a private office and guest room. The well laid out and efficient kitchen offers great counter space, lots of storage, a double sink, and bar seating overlooking the living and dining area. This suite also features a balcony directly off the main living space, in-unit laundry, storage locker and one underground parking spot in the heated garage complete with an EV charger. Hardwood flooring throughout. Building amenities include a workout room, guest parking and a well appointed rooftop terrace with common BBQ's and a spectacular view across Ottawa. This A++ location is walkable to all downtown has to offer including Parliament Hill, Ottawa City Hall, the Supreme Court, and the NAC. There's also a great Farm Boy a few blocks away and countless cafes and restaurants along Elgin. This is a non-smoking building including private balconies and all common areas. Rent includes water, hot water tank. Hydro & internet not included. (id:43934)
1730 O'toole Road
Ottawa, Ontario
Nice Warehouse/Storage/Shop up for Rent,Great for a small business looking to grow in the East end of Ottawa , Big shop 40' x 70' with its High ceiling of 20 '.Large Garage door of 12' x 14 ' approx ,Building fully insulated with its new Propane force air furnace ,some outside storage is also available. Water is available in 200 gallons Tanks x 3 for cleaning etc. No smoke or chemicals and loud noise permitted on site. This shop /warehouse would be great for Electrician, plumber ,landscaping construction trade and of course Equestrian needs,Kennel ,Home base business Possibility of future ownership of entire 5 acres property with Ranch Style Bungalow ,your own secluded private Oasis to call home .A must see. Unique property for sure. (id:43934)

