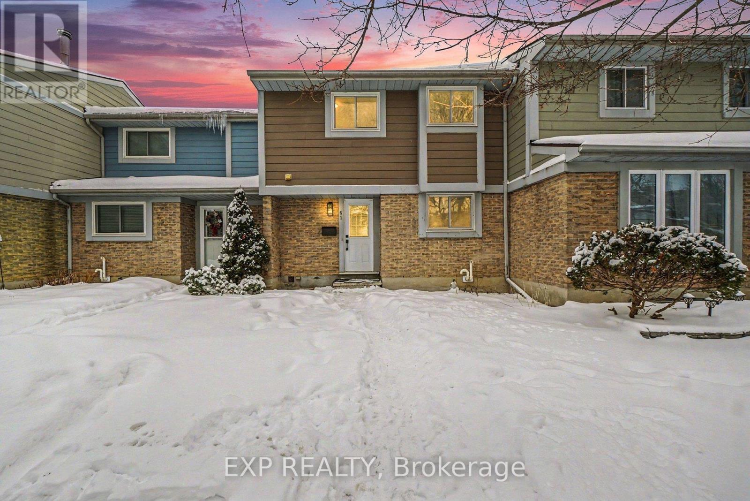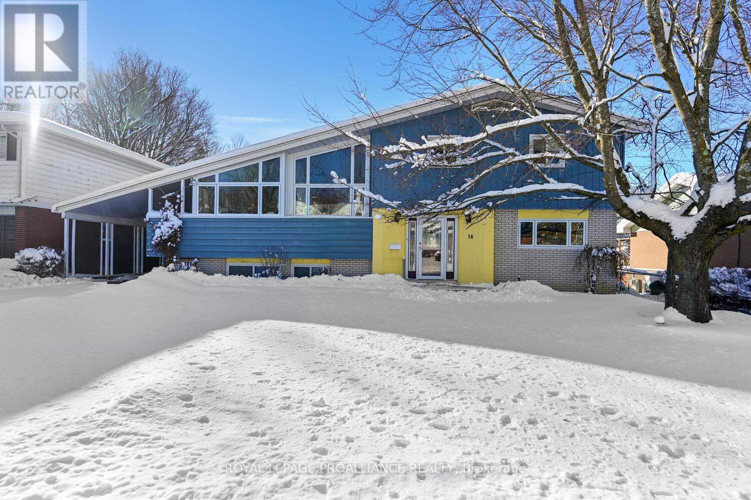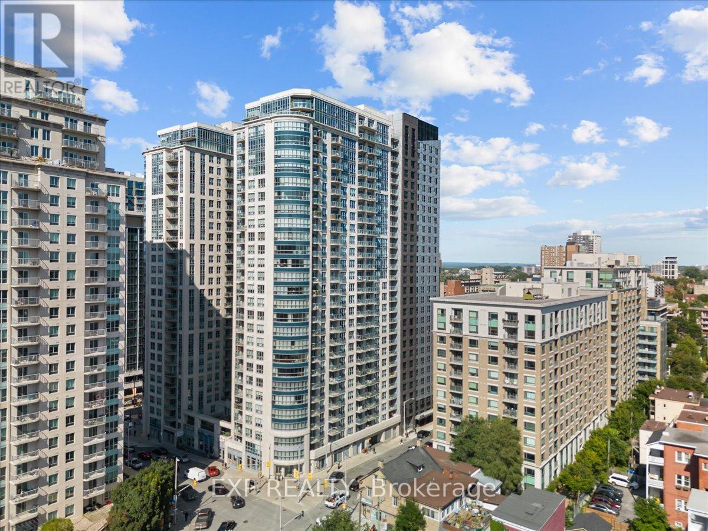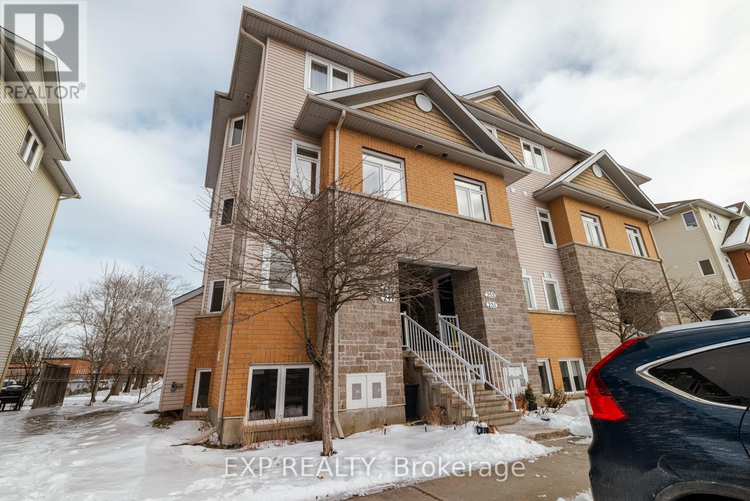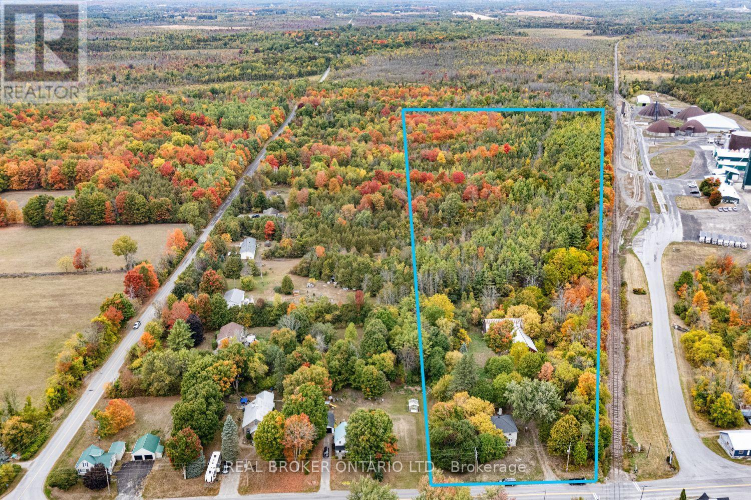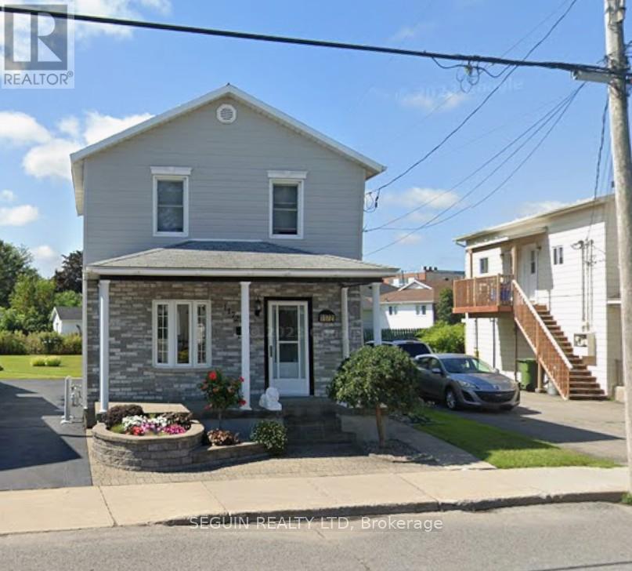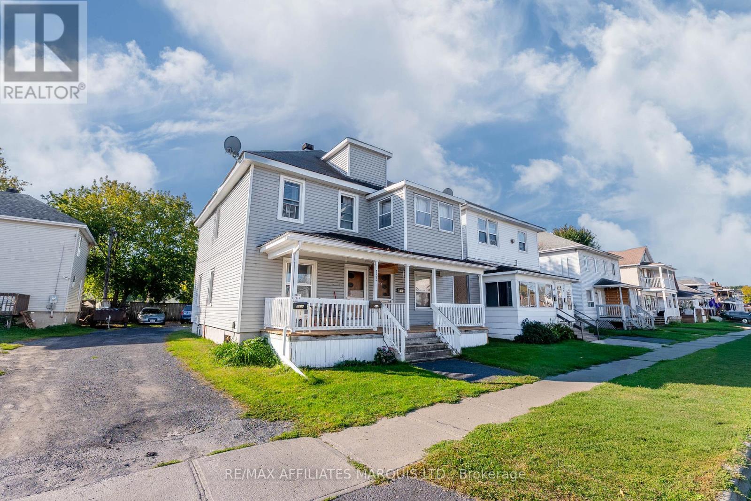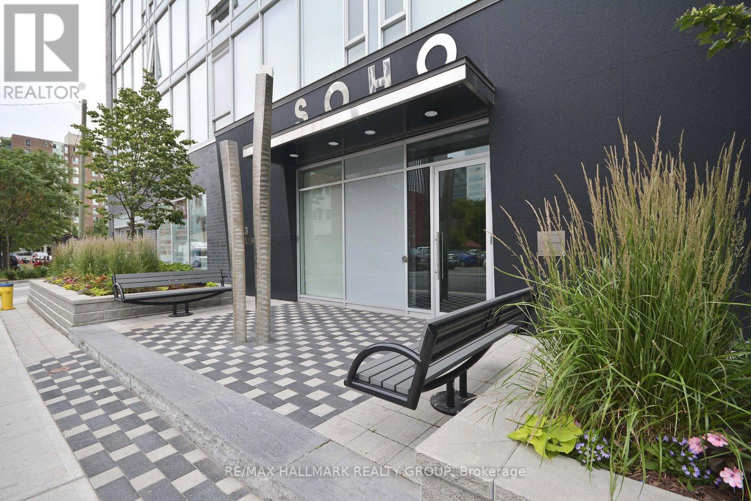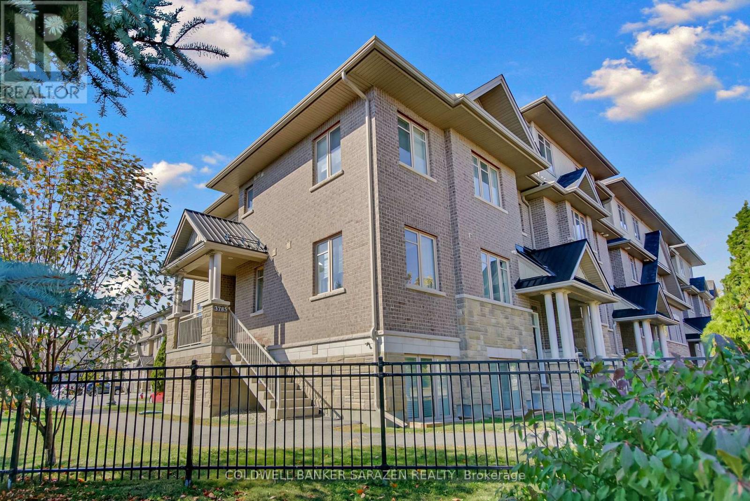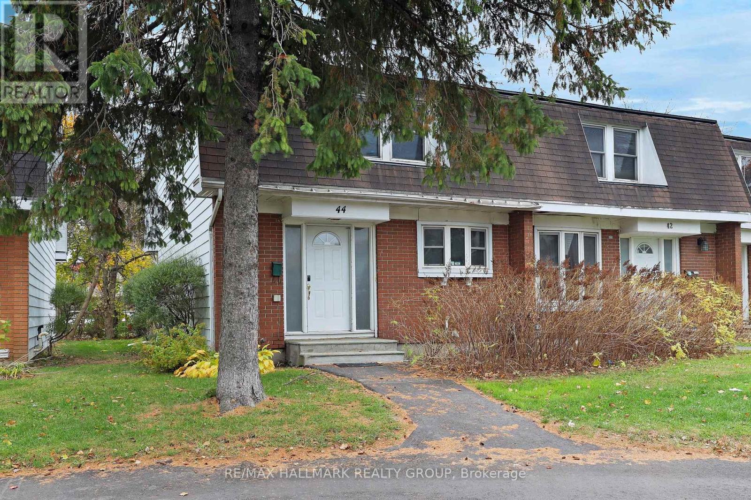We are here to answer any question about a listing and to facilitate viewing a property.
61 - 2336 Orient Park Drive
Ottawa, Ontario
Wonderful 4-Bedroom, 1.5-Bath Updated Condo in a Quiet, Family-Friendly Community. Fully Updated in 2021 and Freshly Painted, this Bright and Well-Cared-For Home is Truly Move-in Ready and has been Lovingly Maintained. Luxury Vinyl Plank Flooring featured throughout, making the home Completely Carpet-Free and Easy to Care for. A Welcoming Foyer leads into a Comfortable Living Room filled with Natural Light offering a Great Space to Relax or Gather with Friends. The Dining Area flows Naturally into the Kitchen, Creating a Practical and Inviting Layout for Everyday Living. The Kitchen offers Clean White Cabinetry, a Tile Backsplash, Stainless Steel Appliances, and Plenty of Counter and Storage Space. A Large Window overlooking the Front Yard brings in even More Light. Upstairs, you'll find a Spacious Primary Bedroom along with Three Additional Good-Sized Bedrooms and a convenient Linen Closet. The Updated 4-piece Bathroom includes a Double Vanity and a Tiled Tub/Shower with Built-in Niches for Storage. The Finished Lower Level is ideal for a Family Room, Home Office, Playroom, or Rec Room. Outside, enjoy a Fully Fenced Yard that offers Privacy and Space to Relax or Entertain. Located in a Highly Desirable, Family Friendly Community Close to Many Parks, Schools, Shopping, Transit & Amenities & The Abundant Green Space the Area is Known for. Don't Miss This Gem! Schedule Your Showing Today! (id:43934)
14 Davison Avenue
Brockville, Ontario
When you step into 14 Davison, you will immediately feel the creative possibilities begin to unfold. This mid-century, 4-level split design offers an impressive 2,607 sq. ft. of finished living space (as per MPAC)ideal for a growing family or even a multi-generational household. With the renewed popularity of split-level homes thanks to open-concept design trends, this property presents the perfect opportunity to bring your vision to life.The spacious and welcoming foyer opens to soaring vaulted ceilings and airy, open spaces. A generous living room, anchored by a natural gas fireplace, is perfect for cozy evenings. The large eat-in kitchen provides extensive cabinetry and flows seamlessly into a back mudroom. To the left, an additional living space ideal for a home office, and features patio doors leading to what could be your future backyard oasis.Upstairs, the primary suite offers large closets and a private ensuite, complemented by two additional bedrooms and a charming retro 4-piece bathroom. The lower level provides even more living space with a family room warmed by another gas fireplace, a laundry area, a convenient bathroom, and access to an expansive crawl space with remarkable storage capacity. Set on a 69.58 x 120 lot, the property offers plenty of outdoor potential. The in-ground pool requires a new liner and updated mechanicals, but could be beautifully restored into a private summer retreat. Located in Brockville's popular east-end residential community, you are just minutes from the majestic St. Lawrence River, the downtown core, and all amenities. With quick access to Hwy 401, commuting has never been easier.This is your chance to re-imagine a spacious mid-century home into something truly special ...full of character, comfort, and endless possibility. (id:43934)
2009 - 195 Besserer Street
Ottawa, Ontario
Welcome to urban living at its finest in this bright and modern 2 bedroom, 1 bathroom condo located in the vibrant heart of the City. Steps to the Byward Market, Parliament and Rideau Canal! Designed for comfort and style, this airy unit is filled with natural light thanks to an abundance of large windows throughout. Step into a spacious open-concept living area featuring hardwood flooring and walk out to a private balcony where you can enjoy stunning views of the city skyline perfect for morning coffee or evening unwinding. The sleek galley-style kitchen is a chefs dream, boasting stainless steel appliances, modern cabinetry extended to the ceiling, stone countertops, and a gorgeous tile backsplash that adds the perfect finishing touch. Both bedrooms are generously sized and share a beautifully appointed full bathroom. For added convenience, enjoy the practicality of in-suite laundry. Residents of this well-managed building enjoy resort-style amenities including a 24/7 concierge, fitness center, indoor pool, sauna, private movie theater, expansive sundeck, party room, reception lounge, and a barbecue area ideal for entertaining. Whether you're a young professional, downsizer, or savvy investor, this unit offers the perfect blend of lifestyle and location with everything you need right at your doorstep. (id:43934)
247 Fir Lane
North Grenville, Ontario
Welcome home to this beautifully updated condo in Kemptville Meadows, offering modern comfort, exceptional convenience, and two dedicated parking spaces. This bright 2-bedroom, 3-bathroom residence is ideally situated directly across from Kemptville Hospital, close to schools, shopping, and just minutes from Highway 416-making it a perfect choice for commuters and professionals alike. Step inside to a welcoming open-concept layout featuring new flooring, quartz countertops, and stainless steel appliances including a stove and fridge. High ceilings and oversized windows fill both levels with natural light, creating an airy and inviting atmosphere that is rarely found, even on the lower level. The thoughtfully designed floor plan offers a main-level powder room, a full bathroom, and a private primary ensuite, providing comfort, functionality, and privacy. The upper level features well-proportioned bedrooms, front-loading laundry conveniently located nearby, and ample storage space ready for your personal touches. Additional highlights include a natural gas forced-air furnace, an owned hot water tank (not rented), and the added convenience of two parking spots-a valuable feature in this sought-after community. Move-in ready and located in a prime area, this exceptional home is ideal for first-time buyers, downsizers, or investors seeking quality, comfort, and location. (id:43934)
1503 - 20 Daly Avenue
Ottawa, Ontario
Welcome to Suite 1503 at ArtHaus, 20 Daly Avenue, in the heart of Sandy Hill. This approximately 656-square-foot condo (per MPAC) with parking is a serene sanctuary perched above Le Germain Hotel. Situated on the quiet Arts Court side of the building. Facing west, this suite offers an unparalleled blend of comfort & elegance. Step into a modern space thoughtfully designed for both functionality & style. The contemporary living area offers panoramic views of the core. The spacious bedroom provides a delightful view of Parliament Hill a rare & stunning feature to wake up to. The kitchen & bathroom are outfitted w contemporary finishes, ensuring both style & ease of living. Engineered hardwood throughout & meticulous attention to detail, this suite is the epitome of urban luxury. Residents enjoy the exceptional maintenance of this low-density building, including the unique perk of having your door cleaned weekly. Elevators are rarely shared, adding to the sense of exclusivity & privacy. ArtHaus is a testament to modern architectural design, seamlessly integrating residential, cultural, & lifestyle. Residents have access to the Firestone Lounge, a sophisticated party room, & a fully equipped gym both conveniently located on the same floor as Suite 1503, yet thoughtfully positioned for maximum tranquility. On the ground floor, a delightful coffee shop, & direct indoor access to the Ottawa Art Gallery. These features make ArtHaus not just a residence but a cultural hub. ArtHaus offers unparalleled convenience. uOttawa is mere steps away, making it ideal for students, faculty, & staff. The Rideau Centre & vibrant Lower Town are right at your doorstep, offering shopping, dining, & entertainment options. For commuters, access to the 417 & King Edward Avenue ensures seamless travel east, west, or north. A modern development nearby will only enhance the already breathtaking panorama that unfolds before you. (id:43934)
2099 County 20 Road
North Grenville, Ontario
At first glance, this property might look like it survived a small war (dont worry, no tanks were involved), but hidden behind the chaos is a square, straight and true 4-bedroom home sitting on a 10" poured concrete foundation, just waiting for someone bold enough to finish the story. Set on 24 acres of Eastern Ontario maple forest within the hamlet boundary of Oxford Station. Perfect location with small town vibes and less than 10 mins to Kemptville's amenities.This property comes with a gutted home (think blank canvas, not teardown), a two-car garage, a barn, a brand-new well, and 200-amp service, basically all the good bones HGTV hosts get excited about. The options are endless: restore the existing home (granny suite optional), add an affordable housing unit and become the community hero, tear it down and go bigger with a 4-, 5-, or 6-plex, or even subdivide the land thanks to that hamlet boundary if you've got the patience for approvals :) Yes, it looks rough, but opportunity rarely shows up in a tuxedo, it usually wears work boots, and this place is ready for someone with vision (and maybe a tool belt) to jump on it before its gone. (id:43934)
1172 Main Street E
Hawkesbury, Ontario
COME & DISCOVER 1172 MAIN ST. E. HAWKESBURY! Impeccably well maintained 2 Storey home situated on an oversized lot (8,191 sq. ft) awaits a family to enjoy all the extras this home will give you. Consisting of a spacious living room with gleaming hardwood flooring, 3 bedrooms, main floor laundry room with 2 piece bath, functional kitchen, 1374 sq. ft of living space, recent upgrades, economical forced air natural gas heating and gas hot water tank, plenty of paved parking space, beautiful front interlock landscaping. (id:43934)
753 First Street E
Cornwall, Ontario
This fully occupied triplex is conveniently located close to schools, amenities, and public transit an excellent addition to any investment portfolio or a great option for an owner-occupied property.Unit 1: $1,650 + utilities. Unit 2: $560 + utilities, Unit 3: $560 + utilities.The building produces a gross annual income of $33,240. Please note: A minimum of 48 hours notice is required for all showings, and as per Form 244, all offers must include a 48-hour irrevocable clause. (id:43934)
502 - 111 Champagne Avenue
Ottawa, Ontario
SoHo NEW YEAR'S PROMOTION - GET 2 YEARS OF CONDO FEES PAID FOR YOU* Welcome to 502 in SoHo Champagne. This 1 Bed + Den/1 Bath unit has floor to ceiling windows, hardwood floors throughout and a gorgeous moderndesign. The open concept living area makes entertaining a breeze, with plenty of counter space and storage in the kitchen and accompanying island, andeasy access to the spacious west facing balcony. The bedroom is connected by a sliding privacy door, allowing a fully open-concept living space or a privateretreat in the evenings. The spa-inspired bathroom features a rainfall shower with glass doors. Working from home, the Den can easily be used as a homeoffice. Amenities include a terrace and patio with a barbecue and hot tub, Dalton Brown gym, movie theatre, party room w/full kitchen and lounge area,meeting room and 3 elevators. Located 150 meters from a future LRT station in Little Italy, residents can enjoy dining and fun on the busy streets, orescape to Dows Lake for time on the water or walks in the gorgeous surrounding parks. Minimum 24hrs notice required for all showings. *some conditons may apply (id:43934)
201 - 300 Lisgar Street
Ottawa, Ontario
SOHO NEW YEAR'S PROMOTION - GET 2 YEARS OF CONDO FEES PAID FOR YOU AND FURNITURE INCLUDED* Welcome to hotel inspired living in the heart of downtown. This 1 bedroom + study unit features a designer kitchen w/built in European appliances & quartzcounter tops, a wall of floor to ceiling windows, and spa inspired oversized bathroom featuring a rain shower & exotic marble. The SOHO Lisgar defines modern boutique luxury boasting exclusive amenities including a private theatre, gym, sauna, party room with full kitchen, outdoor lap pool & hot tub and outdoor patio w/BBQ. Minimum 24hrs notice required for all showings. *some conditions may apply (id:43934)
6 - 3785 Canyon Walk Drive
Ottawa, Ontario
This spacious, turn-key 2-bedroom, 2-FULL BATH CORNER UNIT features a PRIVATE entrance, TWO PATIOS FOR OUTDOOR ENJOYMENT, & no adjacent neighbours. Enjoy carefree condo living with a freehold BUNGALOW VIBE offering the best of both worlds! This ~1135 sq ft (per plans)unit features a breezy open-concept main living space, principal bedroom with 3-PIECE ENSUITE and WALK-IN CLOSET, second bedroom; full family bath. Tasteful fixtures & finishes in a NEUTRAL PALETTE,easy care HARDWOOD & TILE flooring, convenient PARKING AT THE UNIT ENTRANCE, plus visitor parking and BIKE STORAGE also included. Residents value a NEWER COMMUNITY surrounded by all needs & wants,including excellent schools, shops, transit, outdoor recreation, & efficient access to Riverside South, the neighbouring community of Barrhaven (across Vimy Memorial Bridge) & within minutes to the charming village of Manotick. Ideal access to the LRT, busses, schools, playgrounds, golf & the airport. Well suited for busy professionals, first-time buyers, downsizers & snowbirds alike. Call to view! (id:43934)
44 - 920 Dynes Road
Ottawa, Ontario
Welcome to 44-920 Dynes Road! A four bedroom END UNIT home with a spacious and fenced backyard backing onto mature trees. Step into this home and you're greeted with an oversized foyer, bright new kitchen with all new appliances. Entertain with your dining room right off of the kitchen and huge living room that can host a large group. Updated from top to bottom! Gas furnace with central AC. Enjoy the condo lifestyle with maintenance-free living (windows, doors, ext maintenance). This condo is located only steps from Hogs Back and Carleton University, making it the perfect investment for a savvy mind. One underground parking spot is included. Plenty of storage and access to the indoor pool. If you're a lover of the outdoors or enjoying Canadian summers then this home is for you. You can access the Rideau Canal, Colonel By and Mooney's Bay within minutes. Now leased until Dec. 31, 2026 for $2700. (id:43934)

