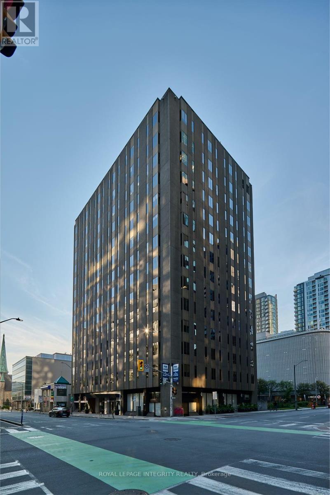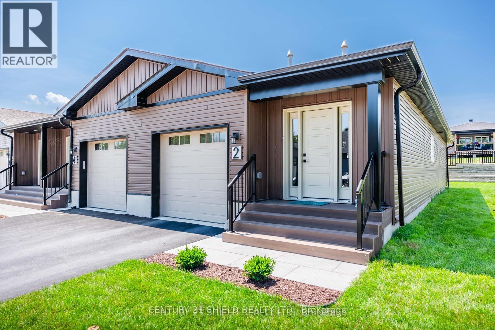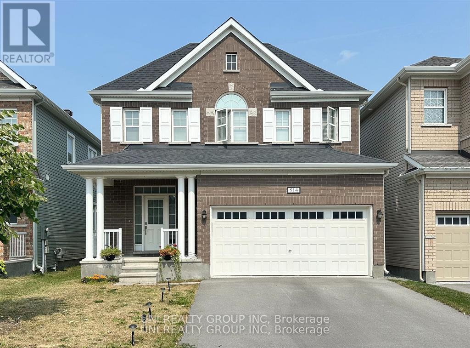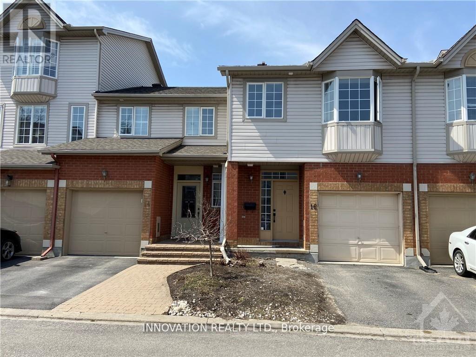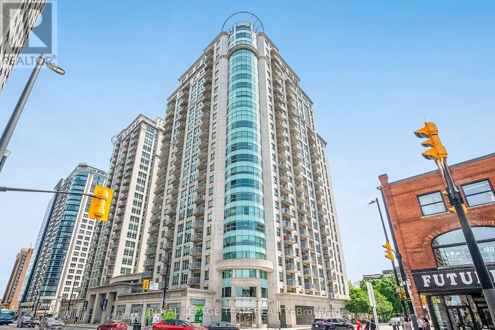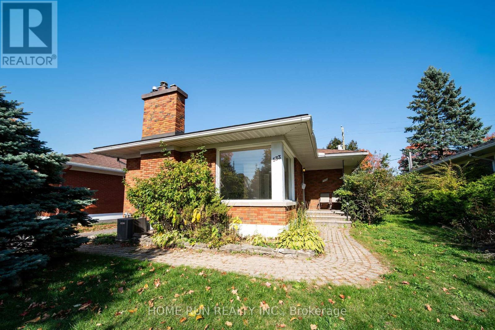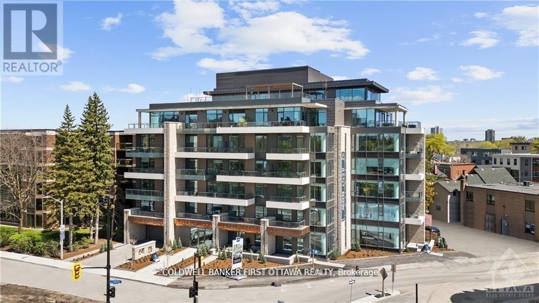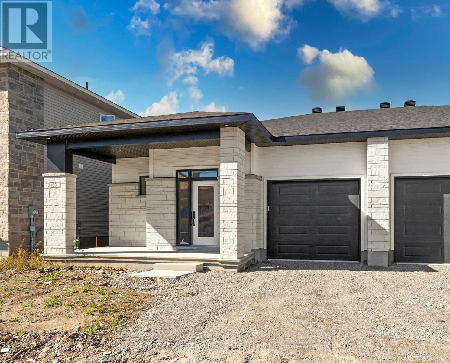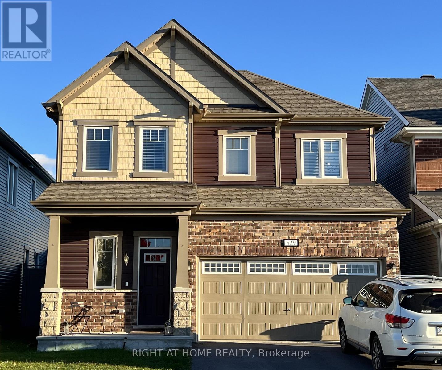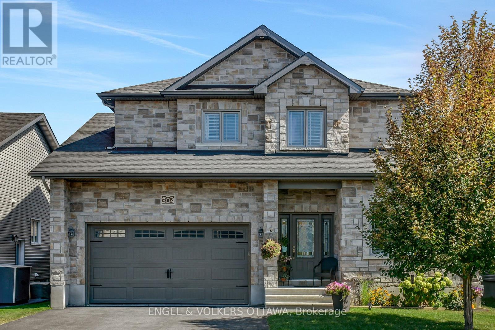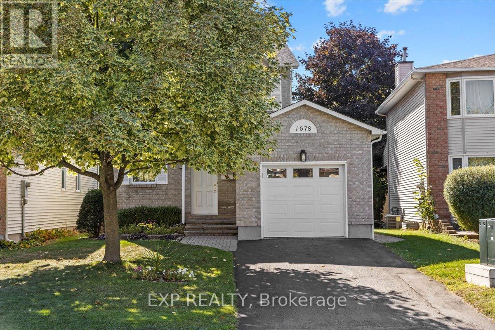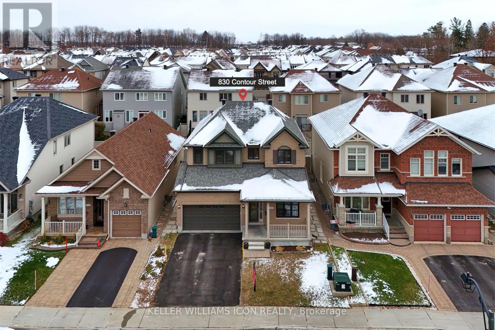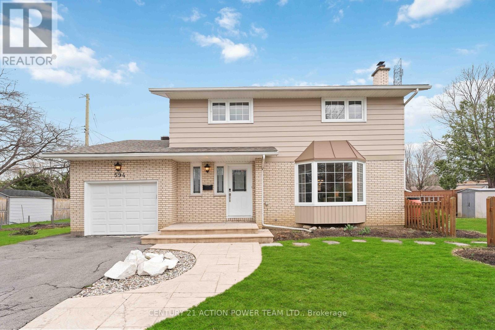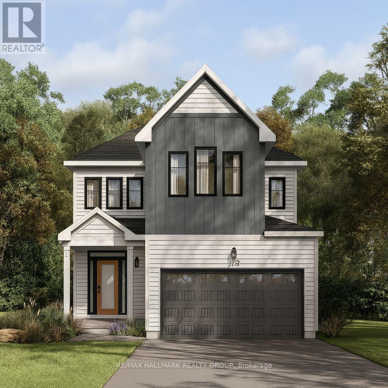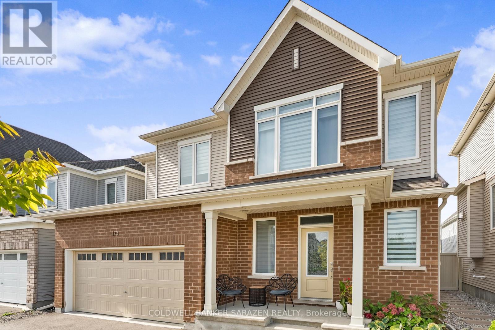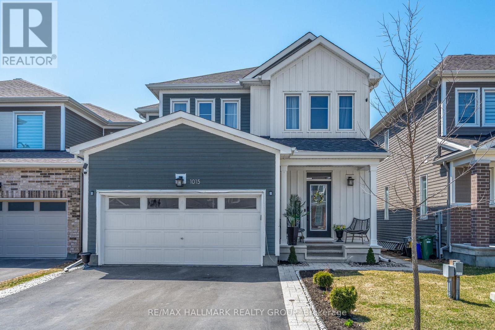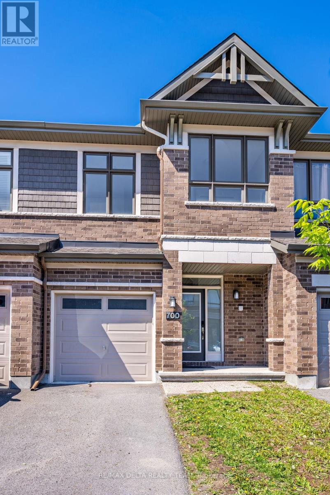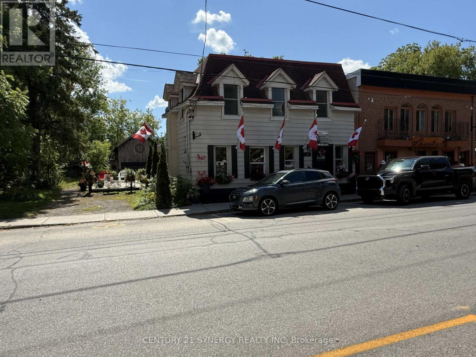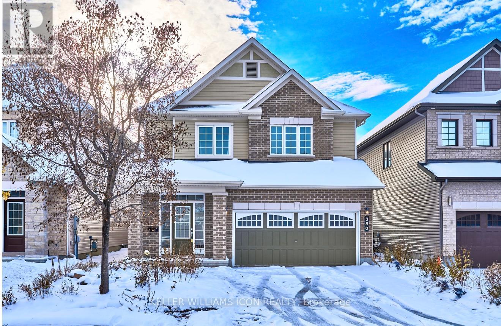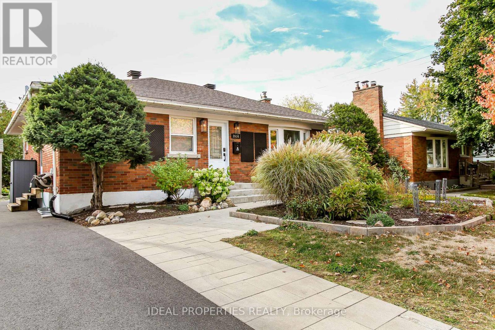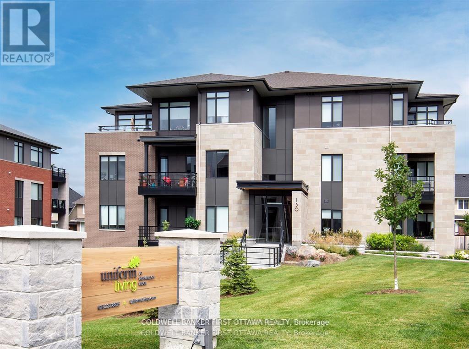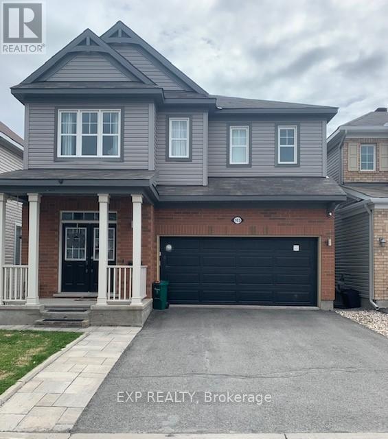We are here to answer any question about a listing and to facilitate viewing a property.
602 - 170 Laurier Avenue W
Ottawa, Ontario
Now offering your first three months net-rent free. A lovely 1,597 sf downtown core office space on the sixth floor at the corner of Laurier St and Metcalfe St. The unit is bright and move-in ready featuring 2 enclosed offices, a reception and open work area. The monthly rent is less than $3,200 plus HST. This includes the net rent, building operating costs and utilities. The location is excellent with lots of coffee shops, restaurants, shopping at the Rideau Centre, gyms, and cultural sites like the NAC, National Gallery, and Parliament Hill, within walking distance. Transit access is wonderful with proximity to the LRT tunnel and OC Transpo. This sublease is available for immediate occupancy and the current lease term expires end of May 2027. The headlease provides for an option to renew the lease for an additional 3 years if desired. (id:43934)
226 - 31 Eric Devlin Lane
Perth, Ontario
Welcome to Lanark Lifestyles luxury apartments! This four-storey complex situated on the same land as the retirement residence. The two buildings are joined by a state-of-the-art clubhouse and is now open which includes a a hydro-therapy pool, sauna, games room with pool table etc., large gym, yoga studio, bar, party room with full kitchen! In this low pressure living environment - whether it's selling your home first, downsizing, relocating - you decide when you are ready to make the move and select your unit. This beautifully designed 1 Bedroom plus den unit with quartz countertops, luxury laminate flooring throughout and a carpeted Den for that extra coziness. Enjoy your tea each morning on your 77 sqft balcony. Book your showing today! Open houses every Saturday & Sunday 1-4pm. (id:43934)
2 Mcmurray Court
South Stormont, Ontario
Stylish, Spacious & Maintenance-Free Living in Long Saults Premier 55+ Community. Welcome to easy living in the heart of Long Sault, one of Eastern Ontario's best-kept secrets, nestled along the shores of the stunning St. Lawrence River. Known for its scenic trails, waterfront parks, and small-town charm, Long Sault is the perfect blend of tranquility and convenience just minutes from Cornwall and an easy drive to Ottawa or Montreal. This beautifully designed 2-bedroom bungalow is part of a thoughtfully developed 55+ community by SBL Properties and features 1,100 sq. ft. of main floor bright, open-concept living space plus fully finished basement for a total of 2200sqft. The main floor offers a spacious primary bedroom, a full bathroom, and a modern kitchen with high-end finishes, opening to a private rear deck ideal for morning coffee or quiet evenings. The attached garage adds everyday convenience, and the ICF construction makes each home up to three times more energy and sound efficient than traditional builds. The fully finished basement offers even more living space with a second bedroom, a second full bathroom, and a large rec room perfect for guests, hobbies, or relaxation. Enjoy maintenance-free living, with lawn care and snow removal included, so you can focus on what matters most whether its a walk through the Long Sault Parkway, a ride along the bike trails, or time spent with family and friends. There are a number of finished units ready to view and lease. Monthly lease also includes additional services: annual spray down of the exterior and decks, eavestrough cleaning, spring garden bed renewal, and fall HVAC maintenance (including furnace filter replacement, AC cleaning, water heater testing, and HRV unit service).All designed to keep your home running smoothly, looking beautiful, and stress-free year-round. (id:43934)
903 Riverdale Avenue
Cornwall, Ontario
For Sale or Lease. Welcome to 903 Riverdale Avenue, a spacious and inviting home in one of Cornwall's most desirable neighborhoods. With nearly 2,700 sq. ft. of above-grade living space, this property blends tasteful renovations with some really nice character, offering both comfort and timeless appeal. The main floor features multiple living areas, including a bright living room, a cozy family room, a formal dining room with patio doors to the backyard, and a well-appointed kitchen that has been stylishly updated while keeping the homes warm, classic feel. Upstairs offers 3 large bedrooms, two full bathrooms including an en suite, and a den, providing ample space for family living, guests, or home offices. The finished basement adds even more space with a rec room, a 4th bedroom, a 3-piece bathroom, and plenty of storage. Outside, enjoy a private, fully hedged backyard with a deck and hot tub perfect for relaxing or entertaining. A detached two-car garage and double driveway provide generous parking. Located close to parks, schools, and the St. Lawrence River, this home offers the space you need, the charm you love, and a prime Riverdale location you'll appreciate every day. (id:43934)
514 Honeylocust Avenue
Ottawa, Ontario
Want to enjoy convenient living with walking distance to shops, transit, parks, schools and more? This is the one for you!! This sun-filled 4 bedroom double garage single home is located in the heart of KANATA/STITTSVILLE and is MOVE IN READY! Long stretched foyer adds a welcoming feel to this stunning open concept floor plan. Formal elegant dinning room. Spacious Great Room is highlighted by wall of windows and a cozy gas fireplace! Plenty counter space and like new S.S appliances in kitchen with ample cabinetry and large functional island. Carpet FREE 2nd level features 4 spacious bdrms including 2 oversized walk-in-closets in the master bedroom, a relaxing bath oasis ensuite and a main bath. What a great opportunity! Don't miss out! All areas in the home have been professionally cleaned! (id:43934)
16 Santa Cruz Private
Ottawa, Ontario
Higly upgraded 3 Bedroom, 3 bathroom townhouse in a great location in Riverview Park. Main floor welcomed by a bright and inviting Foyer, upgraded hardwood floors, spacious Living, Dining rooms, main floor elegant gas fireplace. Gourmet Kitchen with quartz countertops, stainless steel appliances. The upper floor has 3 generous sized bedrooms; bright and spacious Primary Bedroom with a walk in closet and a luxury 4-piece ensuite, 2 good size secondary bedrooms. Bright Family room with additional bedroom in lower level. Move in condition, not to be missed. Close to Trainyard shopping centre, mins to downtown, hospitals, easy access to HWY 417 (id:43934)
804 - 200 Rideau Street
Ottawa, Ontario
Downtown Living, Refined.Claridge Plaza - 200 Rideau Street, Suite 804. Welcome to your new address in the heart of the capital! This bright corner glass suite at Claridge Plaza delivers 1,238 sq. ft. (approx., per builder's plan) of modern downtown comfort - featuring 2 bedrooms, 2 bathrooms, and endless natural light from floor-to-ceiling windows. The open-concept layout feels spacious and inviting - perfect for relaxing after work or hosting friends before heading out for dinner in the ByWard Market. The primary bedroom includes a private balcony, walk-in closet, and modern ensuite - your peaceful retreat high above the city. You'll appreciate in-suite laundry, underground parking, and a storage locker for added convenience. Residents of Claridge Plaza enjoy premium amenities rarely found in downtown rentals: ** 24-hour concierge and security. ** heated indoor pool and fitness centre. *** Stylish party room and meeting spaces for your gatherings. Step outside and Ottawa's best is waiting for you: Parliament Hill, Rideau Centre, ByWard Market, University of Ottawa, Rideau Canal, cafés, restaurants, and entertainment - all within a few minutes' walk. This is where the city truly comes alive. Festivals, patios, markets, and waterfront paths - you'll never need to "go out" because you're already there. Suite #804 was custom-designed by the builder for added character and uniqueness. No pets or smoking - no exceptions. Why You'll Love Living Here? Unbeatable walkability - everything from groceries to nightlife at your doorstep. A secure, upscale building with a welcoming community vibe. Ideal for professionals, diplomats, and anyone who values easy downtown living. Live smart. Live central. Live Claridge Plaza. Live 804 (id:43934)
533 Browning Avenue
Ottawa, Ontario
Welcome to the this gorgeous detached bungalow with 3+2 bedroom,2 bathroom.It is nestled in the heart of ottawa.The bright window in the living room.upgraded kitchen with morden cabinetry, The spacious living and dinging room make it easy to relax at home. Three good sized bedroom with newer windows, and 4 pc bathrom on the main floor. New flooring throughout main living area and three bedroom . Finished basement offering 4th and 5th bedroom with plenty of strorage space and 3 pc bath. Featuring a clean kitchen in the basement. Extended driveway could be park 2-3 cars. Easy access to school,shopping center, parks.Walking distance to Ottawa General hospital.Do not miss out.ID, Credit Check, Employment Letter, Lease Agreement, References Required, Rental Application Required. (id:43934)
410 - 115 Echo Drive
Ottawa, Ontario
A location unlike any other in Canada's Capital City. Situated directly along the famed Rideau Canal, ECHO offers discerning residents a stylish, sophisticated lifestyle without compromise. This 4TH floor residence offers 1 bedroom plus a den across 840SF of refined living space plus a large 112SF balcony. All residences are dressed to the highest standards and feature expansive windows, Irpinia cabinetry and window coverings. Residents benefit from underground parking with EV charging, keyless entry and unlimited WIFI while building amenities include a gym, social lounge and a one of kind rooftop patio with unparalleled Canal and City views. Pet friendly, smoke free building. Parking and storage available at an extra cost. It's time to LOVE where you LIVE. AVAILABLE NOV 2025. (id:43934)
1047 Moore Street
Brockville, Ontario
Experience the perfect blend of comfort and style at 1047 Moore Drive in the welcoming Stirling Meadows community! This thoughtfully designed semi-detached bungalow delivers modern living in a peaceful neighbourhood - just moments from all the essentials, including HWY 401, shops, restaurants, and local amenities. Step through the front door into a sun-filled, open-concept layout that feels airy and inviting from the moment you arrive. The heart of the home is the contemporary kitchen, showcasing quartz counters, a sleek tile backsplash, plenty of storage, a convenient walk-in pantry, and an oversized island ideal for gathering with friends and family. The adjoining dining and living areas make everyday living a breeze, highlighted by a cozy gas fireplace and easy access to the rear deck-perfect for morning coffee or evening relaxation. The primary bedroom provides a serene escape with a walk-in closet and a spa-like en-suite featuring a dual vanity and beautifully appointed finishes. Two additional bedrooms and a well-appointed full bathroom offer great versatility-ideal for a growing family, home office, or overnight guests. Additional perks include main-floor laundry, an attached garage, and an unfinished lower level that's ready to suit your needs-whether it's storage, a future rec room, or hobby space. The paving and landscaping are to be completed this Fall, giving the exterior a polished finish, making this home move-in ready and waiting for its next chapter. Discover comfort, convenience, and small-town charm-welcome home to 1047 Moore! (id:43934)
529 Honeylocust Avenue
Ottawa, Ontario
Welcome home to this beautiful 4-bedroom, double garage single home with a fully fenced backyard. This exceptional home is perfect for professionals seeking a stylish and functional rental property. This new community is centered around Stittsville East & South/West Kanata. Enjoy living close to walking trails, bike paths, schools, parks, recreation, aquatic center, shopping & public transit. A bright, airy foyer welcomes you into the elegant main level, an extended gourmet kitchen features an abundance of beautiful white cabinetry, updated backsplash, elegant quartz countertops and island, spacious pantry, and stainless appliances. Relax and spend good time with family and friends in the open-concept living and dining area. Upstairs, retreat to the expansive primary suite with a walk-in closet and an en-suite. Three additional well proportioned bedrooms, one with its own walk-in closet, share a full bath. Convenient 2nd level laundry facilities. Move-in ready! Tenant responsible for utilities (hydro, gas, water, hot water tank rental), snow removal and lawn care. No smoking, prefer no pets. Deposit 6390. remarks: A filled rental application, proof of income, credit check and ID required with offers. (id:43934)
304 Colmar Street
Russell, Ontario
Incredible opportunity to lease a spectacular 3 Bedroom + Den, 2.5 bath single family home in the charming community of Embrun. Come home to a warm foyer that brings you into a spacious living and dining area complete with cathedral ceilings and a cozy gas fireplace. The main level features gleaming hardwood and tile floors plus large windows - providing tons of natural light. The bright, gourmet kitchen features a large island, quartz counters and tons of cupboard space. There's also an office, mud room, powder room and the primary suite with a walk-in closet and ensuite bath. The upper level features two generously sized bedrooms, a bathroom and laundry space. The basement allows for extra living & storage space. Enjoy the spacious fenced-in backyard with a patio deck. Double car garage! Available November 1st, 2025. A minimum one-year lease is required, subject to credit and reference checks, proof of income or employment, and valid government-issued ID. (id:43934)
1678 Boisbriand Crescent
Ottawa, Ontario
Available for immediate possession! This beautifully maintained 2-storey, 3 bedroom home offers exceptional privacy with no rear neighbours, making it a perfect retreat. The home boasts a renovated galley-style kitchen with abundant storage and counter space, a cozy breakfast nook, and direct access to the formal dining room ideal for both casual meals and entertaining. The bright and airy open-concept living/dining area features pristine hardwood flooring, a charming gas fireplace, and patio doors leading to a spacious backyard with deck. Upstairs, hardwood continues through to a generous primary bedroom featuring a full wall of closets and cheater access to a 5-piece bathroom, complete with added storage cabinetry. Two additional bedrooms complete the upper level. The finished basement provides a comfortable family room space, along with a separate laundry/storage area. A fantastic rental opportunity in a peaceful setting! Rental application, Credit check, ID and pay stubs required, Rental application, Credit check, ID and pay stubs required. (id:43934)
830 Contour Street
Ottawa, Ontario
Discover this stunning 3+1 bedroom, 2.5 bathroom home with a double garage, nestled in a nice and quiet neighbourhood. Minutes from schools, parks, and a shopping district. Step inside to an inviting open concept layout, perfect for modern living and entertaining. The impressive family room with open-to-above design adds a sense of openness and elegance, while the large windows fill the home with beautiful natural light. Enjoy a fully fenced backyard, offering privacy and the perfect outdoor space for family activities, pets, or weekend gatherings.This home offers comfort, style, and convenience all in one. Perfect for families seeking a peaceful yet connected lifestyle. Call it home! (id:43934)
594 Noble Crescent
Ottawa, Ontario
Wonderful single family home situated on a beautiful corner lot in sought after Riverside Park South. This sophisticated and sun filled property features an abundance of large windows that brighten the family room, formal dining room and offers light to the gourmet kitchen and an exceptional living room with cozy fireplace. You will be impressed by the spacious primary bedroom with his and hers closets a cheater ensuite bathroom plus 3 additional bedrooms. The fully finished lower level features large Rec room, laundry room, 3pcs bathroom, storage and additional room can be used as bedroom/GYM. The backyard is surrounding by mature hedge and trees. Walking distance to Mooney's Bay beach, parks and schools. Conveniently located and just minutes away from Carlton U, CHEO & Ottawa General Hospital. Come discover the beauty of this home and its community. (id:43934)
106 Hackamore Crescent
Ottawa, Ontario
Step into this fully modern, beautifully upgraded 4-bedroom detached home offering over 3,000 sq. ft. of bright, open living space in the sought-after Richmond community-just 15 minutes from Barrhaven and 40 minutes from downtown Ottawa. This home provides the perfect balance of peaceful suburban living with convenient access to the city.The main floor showcases a stylish open-concept design, complete with hardwood flooring, a spacious living and family area, and a cozy fireplace that adds warmth and character. The contemporary kitchen has been upgraded throughout, featuring enhanced cabinetry, quartz countertops, modern appliances and a large island-ideal for cooking, hosting, and everyday family life.Upstairs, the generously sized primary suite includes an upgraded 4 piece ensuite with a walk-in glass shower, along with a full walk-in closet. Three additional bright and well-proportioned bedrooms, plus a modern full bathroom, offer exceptional comfort for families or professionals seeking extra space.The finished basement adds even more versatility, perfect for a rec room, home office, gym, or guest accommodations. Additional highlights include a double-car garage, private driveway, central air conditioning, ensuite laundry, private entrance, and a family-friendly, quiet neighbourhood setting.Please note: Photos shown are from a staged model of this exact floor plan. While the size, layout, and structure are identical, the interior aesthetics and staging may differ from the actual unit being offered. (id:43934)
173 Point Prim Crescent
Ottawa, Ontario
Step into style at 173 Point Prim Crescent, where modern design meets Barrhavens best location. This Caivan home offers 4 bedrooms, 3 bathrooms, and 3 finished levels designed for todays lifestyle.The hard wood main floor delivers impact with 9 ft ceilings, sun-filled Great Room, elegant Dining Room, chefs Kitchen with breakfast bar, and a sleek Den perfect for a home office. Upstairs, the Primary Retreat wows with vaulted ceiling, spa-inspired 5-piece ensuite, and walk-in closet, complemented by two additional bedrooms and full bath. Downstairs, the finished lower level is pure versatilitya stylish Rec Room plus a private Bedroom, ideal for in-laws, teens, or guests.Outside, enjoy a quiet crescent steps from parks, trails, and schools. Everyday essentials are minutes awayChapman Mills Marketplace, Costco, Loblaws, Movati, cafés, and dining hotspots. Commuting is effortless via Strandherd and Greenbank. Note: Offered unfurnished. Existing furniture (TV, sofa set, beds, etc.) available at additional rent, terms negotiable. Rate applies to unfurnished occupancy; any furniture not rented will be removed. (id:43934)
1015 Keeper Heights
Ottawa, Ontario
Welcome to your dream home in the prestigious Fox Run neighborhood! This beautifully upgraded 4-bedroom, 4-bathroom residence offers luxury and comfort across all three finished levels. The open-concept main floor showcases a chef's kitchen with quartz countertops, stainless steel appliances, and seamless flow for entertaining or everyday living. Built-in ceiling speakers on all three floors set the perfect ambiance throughout the home. Upstairs, the spacious primary suite features a massive walk-in closet and a luxurious 5-piece ensuite. Three additional generous bedrooms and full bathrooms provide plenty of room for family or guests. The fully finished basement expands your living space, perfect for a home theatre, gym, or playroom. Enjoy the convenience of a double car garage with epoxy flooring and beautifully landscaped front and back yards. This turnkey property combines thoughtful upgrades with timeless style and exceptional opportunity in one of the area's most desirable communities! (id:43934)
700 Guardian Grove
Ottawa, Ontario
Welcome to this beautifully maintained and FULLY FURNISHED 3-bedroom, 3-bathroom townhome in one of Ottawa's most sought-after neighbourhoods! The main level features hardwood flooring, an impressive 12' vaulted ceiling in the living room (with 9' ceilings throughout the rest of the floor), and a cozy gas fireplace. The chef-inspired kitchen includes an extended island, quartz countertops, and plenty of cabinet space. Large windows fill the home with natural light, and a convenient powder room completes the main floor. Upstairs you'll find a spacious primary bedroom with a 4-piece ensuite and walk-in closet, along with laundry on the second floor for added convenience, plus two additional bedrooms and a full bathroom. Fully finished basement with a generous recreation area. No pets. Please provide Full Credit Report, Proof of income, Employment Letter, Rental Application, and I.D. with all applications. (id:43934)
106 Main Street W
Merrickville-Wolford, Ontario
Exceptional Business Opportunity in the Heart of Merrickville! Take advantage of this high-visibility commercial space ideally located directly across from the Merrickville Park and the scenic Rideau Canal Locks. This recently renovated building featuring updated upper and lower levels is move-in ready and perfectly suited for a variety of business ventures. Main level features a welcoming front entrance, an open common area, two washrooms, a kitchen area, and side door leading to a beautiful large outdoor patio, an inviting space for customers to relax and enjoy the picturesque surroundings. The second level features two offices (one is split), a prep-style kitchen area with three sinks and a 3pc bathroom. Bonus use of the large yard featuring a heritage barn/garage that can be used for storage and one on-site parking space plus public parking across the street. Don't miss this opportunity to locate your business in this prime central location with high level foot and vehicle traffic. Tenant is responsible for: all utilities, internet, water/sewer, garbage and snow removal, maintenance/repairs, insurance, and taxes. (id:43934)
380 Brettonwood Ridge
Ottawa, Ontario
Available Immediately! Welcome to 380 Brettonwood Ridge - a stunning 3-bedroom, 2.5-bath, double-garage Bedford model by Minto, nestled in the highly sought-after Arcadia community. This home features a bright, open-concept main floor with seamless flow between the living room, dining area, and kitchen. The kitchen is equipped with 5-piece stainless steel appliances and an eat-in space perfect for family meals. Hardwood floors, 9-foot ceilings, and pot lights create a modern, airy feel throughout. Upstairs, the large master bedroom offers elegant French doors, a 5-piece ensuite, and a walk-in closet. Convenient second-floor laundry adds practicality to everyday living. The fully finished basement includes a rough-in for a 3-piece bath, ideal for a recreation or office space. A double car garage completes the package. Located close to shopping, restaurants, HWY 417, Tanger Outlets, and the Canadian Tire Centre, this home is also in a top-rated school district, including All Saints Catholic, W. Erskine Johnston, and Earl of March Secondary. Perfect for families seeking style, space, and convenience in Arcadia - don't miss out! (id:43934)
A - 2034 Saunderson Drive
Ottawa, Ontario
Fuly Furnished, Welcome to this bright, 3-bedroom main floor unit in the heart of Elmvale Acres. This home offers a spacious living and dining area, a functional kitchen, and three comfortable bedrooms - ideal for professionals or families seeking a short-term stay.Shared laundry facilities are available, and tenants pay their own utilities. Includes one driveway parking space. The basement is occupied by a separate tenant with a private entrance.Located in a quiet neighborhood close to parks, schools, Trainyards shopping, hospitals, and public transit.Available immediately. Non-smoking. (id:43934)
304 - 140 Boundstone Way
Ottawa, Ontario
TREMENDOUS VALUE FOR A 2 BEDROOM 2 BATHROOM PLUS DEN 1059+SF (PLUS 105SF BALCONY) SUITE in sought after Richardson Ridge! What could be better than living in this vibrant community in sought after Kanata just minutes from Centrum, Canadian Tire Centre, Tech HQs and 20 minutes to downtown. Built to the highest level of standards by Uniform, each suite features quartz countertops, appliances, window coverings, laundry rooms, bright open living spaces and private balconies. A pet friendly, smoke free environment with water and gas included. Underground parking and storage is available at an additional cost. Book a tour today and come experience the lifestyle in person! Photos are of a similar unit. Available JANUARY 1ST. Photos are of a similar unit. (id:43934)
103 Coriolis Court
Ottawa, Ontario
Welcome to this stunning 4-bedroom, 2-storey home located in the heart of Kanata, offering both comfort and convenience in one of the area's most sought-after neighborhoods. This move-in ready property features no rear neighbors and a fully fenced backyard, providing exceptional privacy and a perfect setting for outdoor enjoyment. Upon entry, you are greeted by a spacious and inviting grand foyer, complete with ceramic tile flooring, a convenient powder room, and direct access to the double-car garage. The main level boasts a bright and open layout enhanced by rich hardwood flooring that flows seamlessly throughout, including the elegant hardwood staircase that adds a touch of sophistication to the space. The open-concept kitchen and adjacent dining area create an ideal setting for both everyday living and entertaining. Upstairs, you will find four generously sized bedrooms, with plush wall-to-wall carpeting throughout (excluding one bedroom), offering comfort and warmth. The primary suite includes a well-appointed ensuite bathroom featuring a soaker tub and separate stand-up shower, in addition to a full main bathroom serving the remaining bedrooms. This home is ideally situated close to the Canadian Tire Centre, Tanger Outlets, schools, parks, shops, and a variety of restaurants. This exceptional property presents a rare opportunity to enjoy stylish, suburban living in a prime location. Some photos were taken prior to the current tenancy. 24-hour irrevocable on all offers. 48 hours irrevocable if offers on the weekend. (id:43934)

