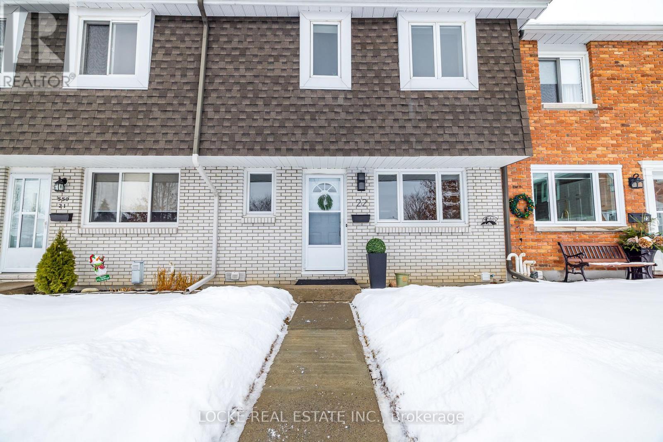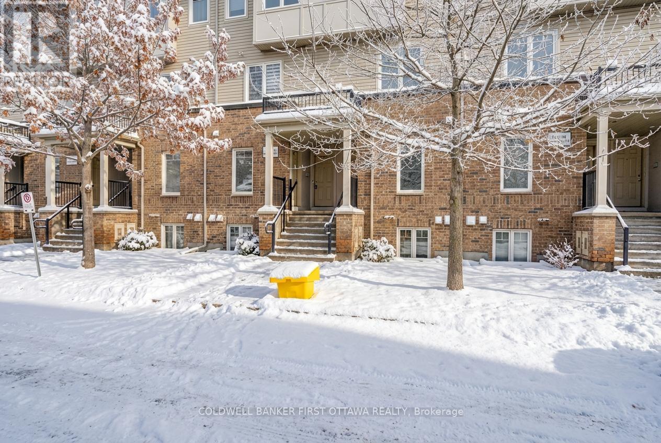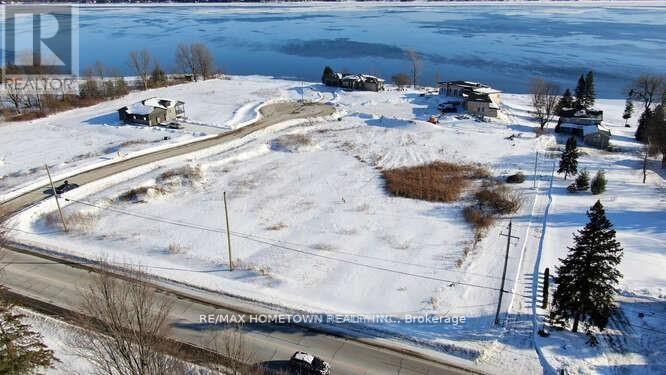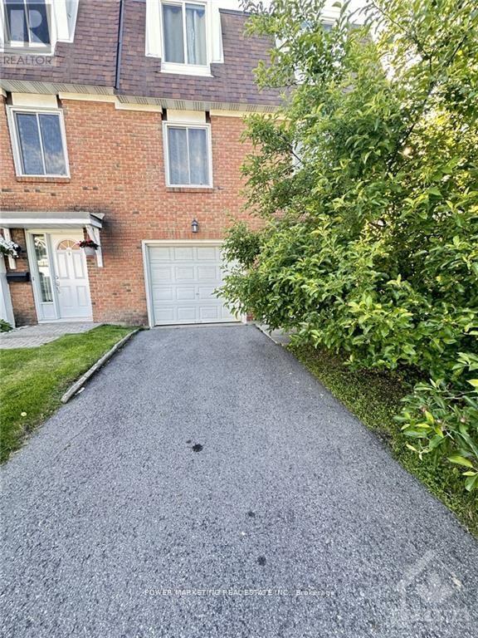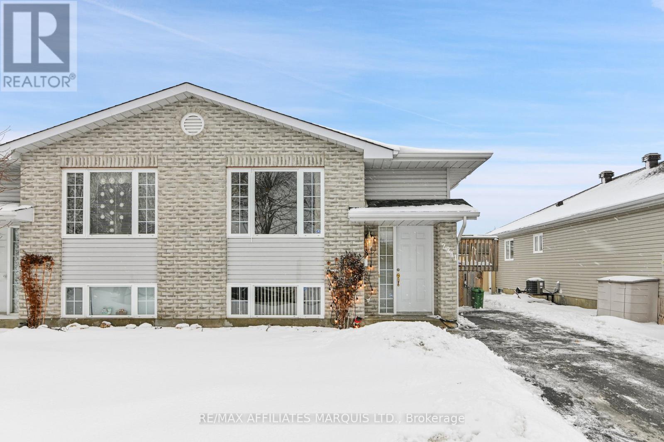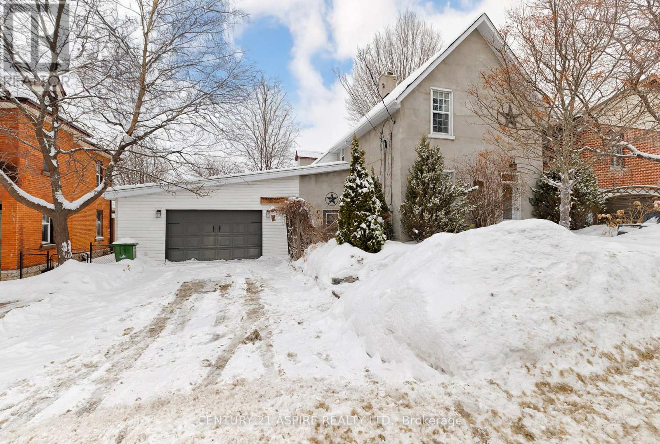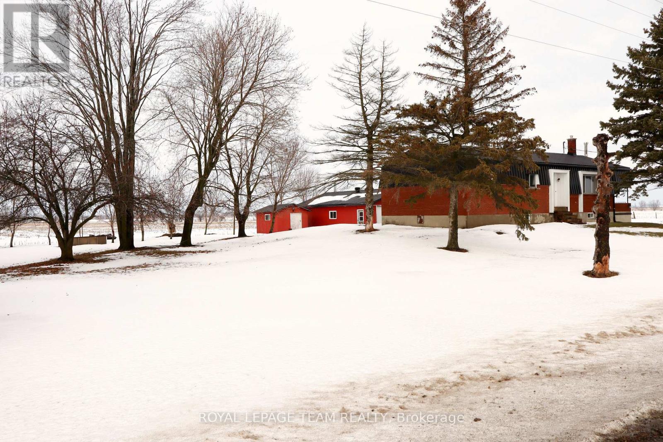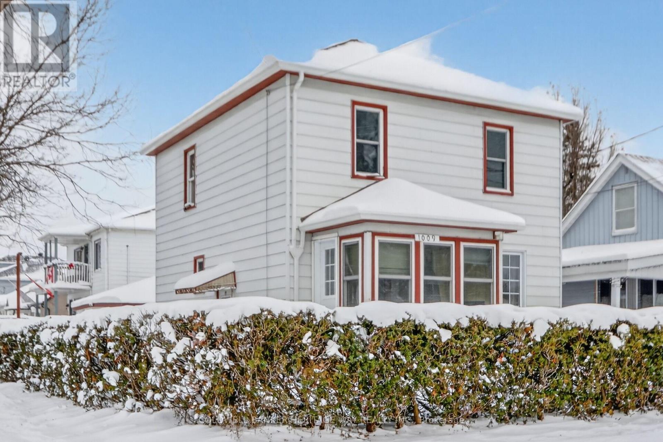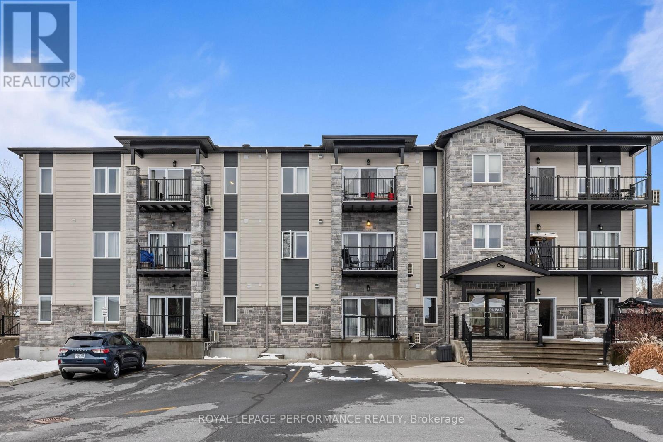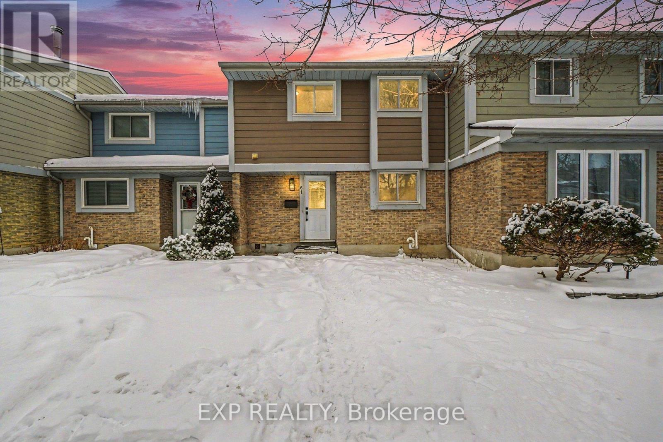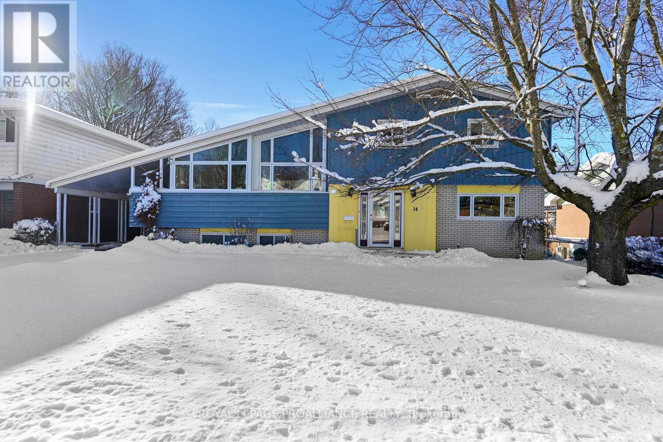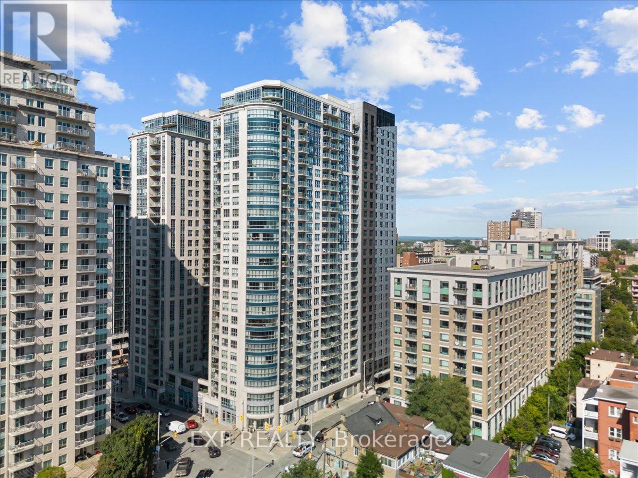We are here to answer any question about a listing and to facilitate viewing a property.
22 - 550 Straby Avenue
Ottawa, Ontario
Lovingly maintained and updated, "move-in-ready" townhome in beautiful Straby Estates, nestled in a neighbourhood consisting primarily of single detached homes and bungalows. This home is a GEM! Beautiful natural setting offering great privacy and loads of natural light streaming through large windows. Updated kitchen featuring QUARTZ counters with neutral tiled backsplash and brand new (never used) STAINLESS APPLIANCES (2025). Fully PAINTED (2025) in a neutral tone top to bottom. Neutral flooring throughout with ceramic tile in Entry/Foyer and Kitchen, complimented by neutral mix of hardwood and laminate eleswhere. Lighting updated throughout (2025), UPDATED BATHROOMS (2025). QUALITY LAMINATE flooring in lower level (2025), QUALITY CARPET and underpad on both staircases (2025). Rental Hot Water Tank (2025). Central Air Conditioner (2024). Main level features a nice foyer and powder room, eat-in kitchen and a lovely large living room and dining room with elegant cove moulding overlooking your own private, fenced, low maintenance fully interlocked backyard with no rear neighbours (new powder room fixtures 2025, new fence 2023, updated interlock patio 2024). Three good sized bedrooms and a large bathroom with soaker tub grace the second level. Nicely finished family room and laundry room with storage on lower level. The list goes on and on. Straby Estates boasts professionally maintained perennial gardens, mature trees and a lovely courtyard where friends can gather. Pride of ownership is evident in unit 22, (loved by one owner for 40 years) as well as throughout the whole development. Well run condo. Close to 417, downtown via Vanier Pakway, St. Laurent Shopping Centre, public transit, LRT, Donald street bike corridor, CSIS, Trainyards and more. A perfect opportunity for downsizers, investors or first time home buyers. (id:43934)
150 Urbancrest Private
Ottawa, Ontario
What if you could stop paying rent and start building equity without sacrificing location, lifestyle, or your sanity? This freshly painted 2013 Barrhaven townhome condo is priced to sell, and it's exactly the move-in ready opportunity first-time buyers dream about. Walk into an open main floor where the kitchen's stainless steel appliances and smart layout flow seamlessly into your dining and living space. No renos needed, no weekend projects waiting, just clean laminate and tile floors that practically maintain themselves. Your small private patio extends your living room outdoors, becoming that morning coffee sanctuary or evening decompression zone you'll use far more than you expect. Downstairs, brand new carpet softens two bedrooms that stay blissfully cool all summer long, each with their own bathroom so you never have to clash over counter space and overnight guests feel genuinely welcome. In-unit laundry means freedom from coin machines and laundromat trips. Natural gas heating and central A/C handle every season, while your dedicated parking spot eliminates the winter car shuffle. And because this is a rare ground-floor unit, you'll never haul groceries up endless stairs again. But here's where this place earns its keep: you're five minutes on foot from Half Moon Bay Park and the Stonebridge Trail system, where morning runs and weekend bike rides become effortless habit. The nearby rec center offers ice rink, pool, turf fields, basketball courts, workout gym, camps, and classes. Strandherd Drive's groceries and shops are close, downtown Ottawa is thirty minutes away, and suddenly home ownership doesn't feel like compromise. Units like this don't wait around in Barrhaven at this price. If you're ready to stop renting and start owning, book your showing now before someone else beats you to it. (id:43934)
2 Shoreside Way
Augusta, Ontario
Riverview Lot with Dock & Boat Slip-Build Your Dream Home--Looking for that special property offering breathtaking river views, direct water access, and your own boat slip? Your search ends here. This exceptional one-acre lot is located in a quiet, upscale subdivision of just seven exclusive homesites-perfect for creating the executive-style residence you've always envisioned. A short walk takes you straight to your boat-no more marina fees ever again. Enjoy sun-filled days, tranquil surroundings, and the convenience of being only a short drive to Brockville, Prescott, and Highway 401. The dock is already in place, so you can start planning immediately-draw up your designs, secure your builder, and make your move in 2026. All relevant documents are available to buyers through their agent, including Restrictions & Covenants, Schedules D, I & J, grading information, and more. The buyer is to complete their own due diligence regarding dock fees. Opportunities like this are rare-secure your riverfront lifestyle today. (id:43934)
1833 Axminster Court
Ottawa, Ontario
Welcome to this bright and well-maintained end-unit townhome offering generous living space across three levels. The main floor features updated flooring, a spacious foyer with inside access to the single attached garage, a renovated full bath, a large family room, and convenient access to the laundry/utility room. The second level boasts a functional, open layout with an abundance of natural light. Enjoy a cozy living room with a wood-burning fireplace (currently partially used as a dining area) and direct access to the private, fully-hedged yard complete with patio stones and a deck-perfect for outdoor relaxation. This level also includes a refreshed kitchen with new countertops, a dedicated dining area, a second powder room, and a versatile nook ideal for a home office or study space. The third floor offers a spacious primary bedroom, two well-sized secondary bedrooms, and a fully renovated full bathroom. Located just steps from OC Transpo, with quick access to Highway 174 and all essential amenities, this home provides exceptional convenience for commuters and families alike. (id:43934)
2241 Glen Brook Drive
Cornwall, Ontario
Bright and welcoming, this 2+1-bedroom home features a spacious eat-in kitchen with a dishwasher(2024), beautiful hardwood floors, and an abundance of natural light throughout. Enjoy the convenience of central air (2024) for year-round comfort. Located in a desirable, family-oriented neighbourhood close to scenic bike paths and a brand-new playground for the kids, this property offers both comfort and convenience. The basement offers additional potential with a bathroom rough-in, providing flexibility for future development, with lots of storage. Outside, you'll appreciate the newer side deck and the shed with shingles replaced in 2025. A fantastic opportunity in a sought-after area-move in and enjoy. (id:43934)
231 Hunter Street
Pembroke, Ontario
Excellent investment opportunity in the heart of Pembroke with built-in rental income. This well-maintained two-storey property offers a versatile layout with a main two-bedroom, one-bath residence plus a self-contained, tenanted one-bedroom, one-bath unit with a separate entrance - ideal for investors or owner-occupants looking to offset mortgage costs. The main unit features a bright, open-concept living space with an eat-in kitchen, character accents, and direct access to a fenced, private courtyard and backyard oasis. The upper level includes two generous bedrooms and a four-piece bathroom. The lower level offers ample storage, and a large shared laundry area with a three-piece bathroom. The secondary unit is currently rented, providing immediate cash flow. Additional highlights include an attached double-car garage offering excellent utility and storage potential. Centrally located close to amenities, schools, shopping, and transit. A solid opportunity to add to your portfolio or step into homeownership with income support. All written signed offers must include a 24 hour irrevocable. (id:43934)
12121 Liscumb Road
North Dundas, Ontario
Realize the potential in this all brick 3 bedroom bungalow with an EXTRA large shop! With views across the fields to Winchester, this home sits on an almost 1 acre lot only 5 minutes from town. The home offers a metal roof, primary bedroom with 2piece ensuite and a cozy woodstove in the basement. There is also a side covered porch which allows you to enjoy your morning coffee while watching the sunrise. The lower level offers a family room and plenty of extra storage. DID YOU SEE THE SHOP? It has two 10ft doors, is insulated, heated with a furnace and a woodstove, and plenty of room for all your needs. With mature trees on the property, this home in the country has a lot to offer. The location is excellent - only 1km to County rd 31 (Bank st South), 5 minutes to Winchester or 30 minutes to Ottawa. Very central to the 401 or Cornwall as well. The interior of the home requires some updating, which gives you the opportunity to finish to your taste. Home is being sold in as-is condition. Call today to book your own private viewing. (id:43934)
1009 Third Street E
Cornwall, Ontario
Welcome to this charming 3-bedroom, 1.5-bath, two-storey home on a prime corner lot located in a desirable central neighbourhood. Conveniently situated close to schools, the hospital, shopping, and offering easy access to Highway 401, this property is ideal for families and commuters alike. The main level features a fantastic layout, highlighted by a newly renovated kitchen and dining area with a newer patio door leading to the backyard deck area perfect for entertaining. The bright and inviting living room boasts a large picture window that fills the space with natural light. Upstairs, you'll find a spacious primary bedroom, two additional well-sized bedrooms, and a newly renovated main bathroom. The lower level offers added living space with a family room, bar area, laundry, and utility room-ideal for relaxing or hosting guests. A detached garage/workshop, providing plenty of extra storage and space for hobbies or projects with parking for 4 vehicles. Don't miss the opportunity to check out this charming family home. (id:43934)
308 - 48 Des Benevoles Street
The Nation, Ontario
Welcome to Unit 308 - the 2nd largest layout in the building, and perfectly positioned on the top floor for added privacy and quiet living. This beautifully upgraded 2-bedroom, 1-bathroom condo offers bright open-concept living with in-suite laundry, radiant flooring, and quartz finishes throughout. The modern kitchen features an upgraded glass-tile backsplash, premium tile flooring, and pot lights that enhance the space. Enjoy your own private balcony, ideal for morning coffee or evening relaxation. This unit also includes underground parking and a secure storage locker for added convenience. Set in a quiet, well-maintained building, residents enjoy a full suite of amenities including elevators, an exercise room, a party room with kitchenette, and an outdoor BBQ & gazebo area. Condo fees conveniently include heat, water/sewer, and building insurance-offering low-maintenance, stress-free living. Located on a peaceful cul-de-sac just steps from a park and splash pad, tennis court, and baseball diamond, this home is ideal for first-time buyers, downsizers, or those seeking easy retirement living. Available for immediate closing. (id:43934)
61 - 2336 Orient Park Drive
Ottawa, Ontario
Wonderful 4-Bedroom, 1.5-Bath Updated Condo in a Quiet, Family-Friendly Community. Fully Updated in 2021 and Freshly Painted, this Bright and Well-Cared-For Home is Truly Move-in Ready and has been Lovingly Maintained. Luxury Vinyl Plank Flooring featured throughout, making the home Completely Carpet-Free and Easy to Care for. A Welcoming Foyer leads into a Comfortable Living Room filled with Natural Light offering a Great Space to Relax or Gather with Friends. The Dining Area flows Naturally into the Kitchen, Creating a Practical and Inviting Layout for Everyday Living. The Kitchen offers Clean White Cabinetry, a Tile Backsplash, Stainless Steel Appliances, and Plenty of Counter and Storage Space. A Large Window overlooking the Front Yard brings in even More Light. Upstairs, you'll find a Spacious Primary Bedroom along with Three Additional Good-Sized Bedrooms and a convenient Linen Closet. The Updated 4-piece Bathroom includes a Double Vanity and a Tiled Tub/Shower with Built-in Niches for Storage. The Finished Lower Level is ideal for a Family Room, Home Office, Playroom, or Rec Room. Outside, enjoy a Fully Fenced Yard that offers Privacy and Space to Relax or Entertain. Located in a Highly Desirable, Family Friendly Community Close to Many Parks, Schools, Shopping, Transit & Amenities & The Abundant Green Space the Area is Known for. Don't Miss This Gem! Schedule Your Showing Today! (id:43934)
14 Davison Avenue
Brockville, Ontario
When you step into 14 Davison, you will immediately feel the creative possibilities begin to unfold. This mid-century, 4-level split design offers an impressive 2,607 sq. ft. of finished living space (as per MPAC)ideal for a growing family or even a multi-generational household. With the renewed popularity of split-level homes thanks to open-concept design trends, this property presents the perfect opportunity to bring your vision to life.The spacious and welcoming foyer opens to soaring vaulted ceilings and airy, open spaces. A generous living room, anchored by a natural gas fireplace, is perfect for cozy evenings. The large eat-in kitchen provides extensive cabinetry and flows seamlessly into a back mudroom. To the left, an additional living space ideal for a home office, and features patio doors leading to what could be your future backyard oasis.Upstairs, the primary suite offers large closets and a private ensuite, complemented by two additional bedrooms and a charming retro 4-piece bathroom. The lower level provides even more living space with a family room warmed by another gas fireplace, a laundry area, a convenient bathroom, and access to an expansive crawl space with remarkable storage capacity. Set on a 69.58 x 120 lot, the property offers plenty of outdoor potential. The in-ground pool requires a new liner and updated mechanicals, but could be beautifully restored into a private summer retreat. Located in Brockville's popular east-end residential community, you are just minutes from the majestic St. Lawrence River, the downtown core, and all amenities. With quick access to Hwy 401, commuting has never been easier.This is your chance to re-imagine a spacious mid-century home into something truly special ...full of character, comfort, and endless possibility. (id:43934)
2009 - 195 Besserer Street
Ottawa, Ontario
Welcome to urban living at its finest in this bright and modern 2 bedroom, 1 bathroom condo located in the vibrant heart of the City. Steps to the Byward Market, Parliament and Rideau Canal! Designed for comfort and style, this airy unit is filled with natural light thanks to an abundance of large windows throughout. Step into a spacious open-concept living area featuring hardwood flooring and walk out to a private balcony where you can enjoy stunning views of the city skyline perfect for morning coffee or evening unwinding. The sleek galley-style kitchen is a chefs dream, boasting stainless steel appliances, modern cabinetry extended to the ceiling, stone countertops, and a gorgeous tile backsplash that adds the perfect finishing touch. Both bedrooms are generously sized and share a beautifully appointed full bathroom. For added convenience, enjoy the practicality of in-suite laundry. Residents of this well-managed building enjoy resort-style amenities including a 24/7 concierge, fitness center, indoor pool, sauna, private movie theater, expansive sundeck, party room, reception lounge, and a barbecue area ideal for entertaining. Whether you're a young professional, downsizer, or savvy investor, this unit offers the perfect blend of lifestyle and location with everything you need right at your doorstep. (id:43934)

