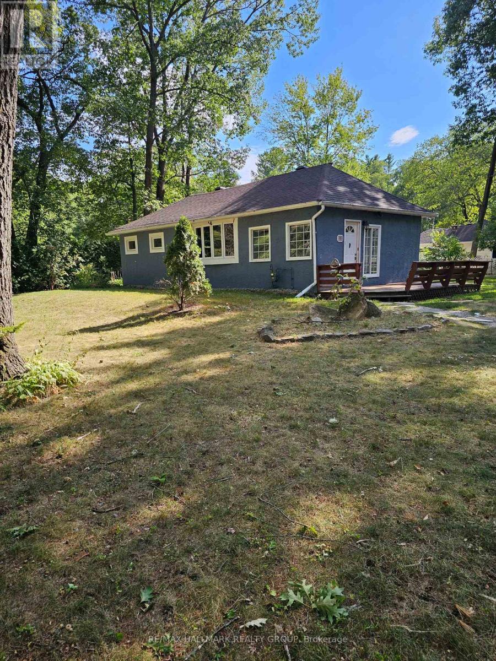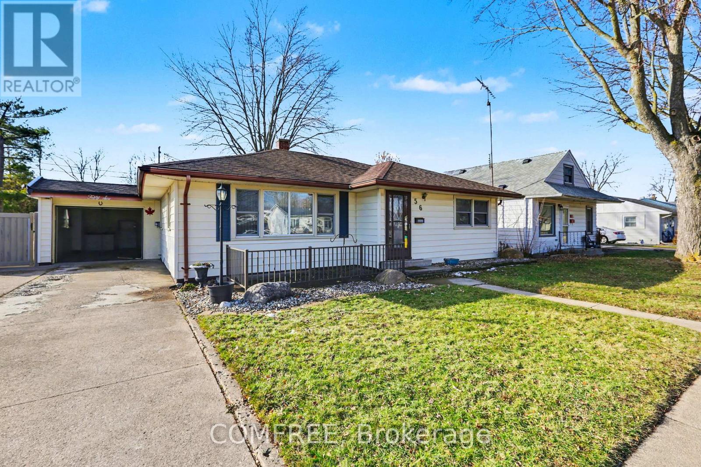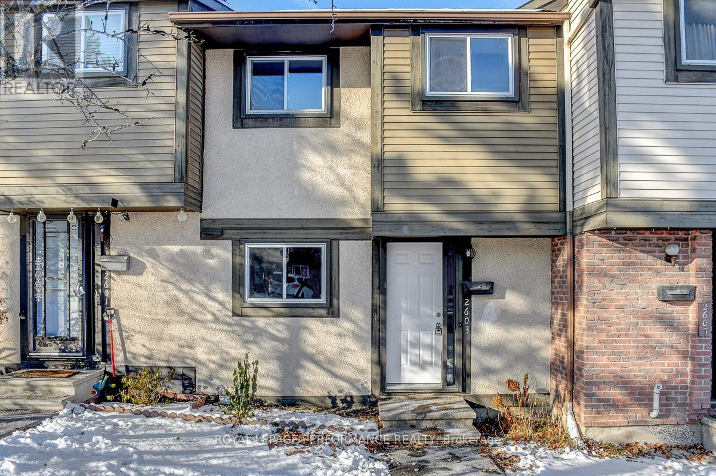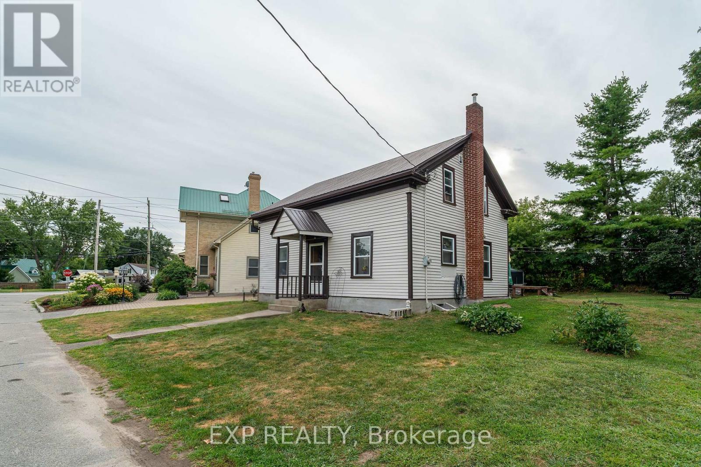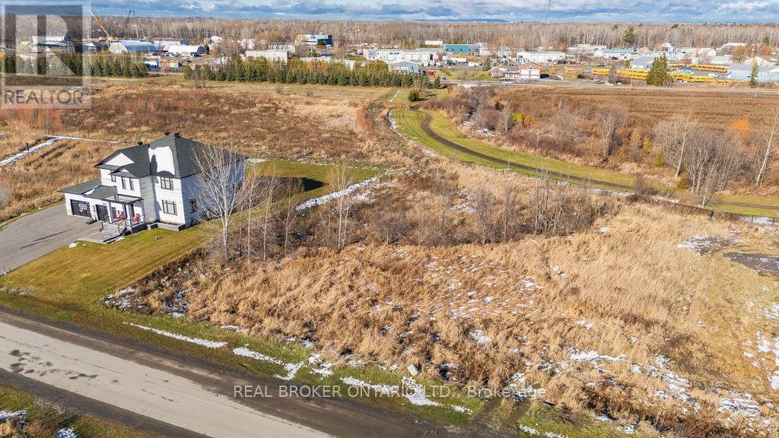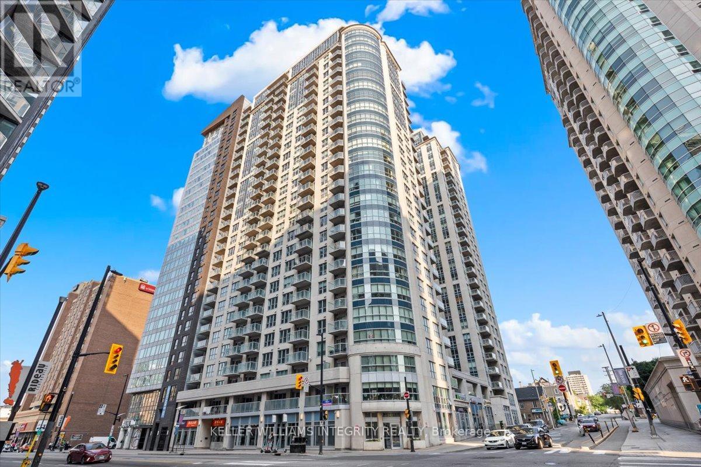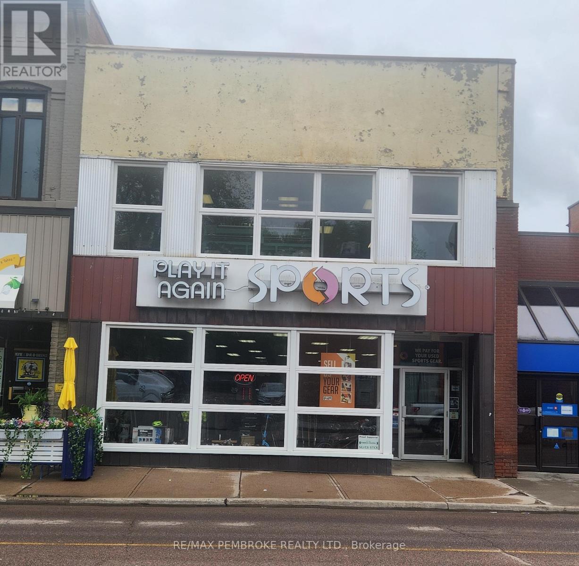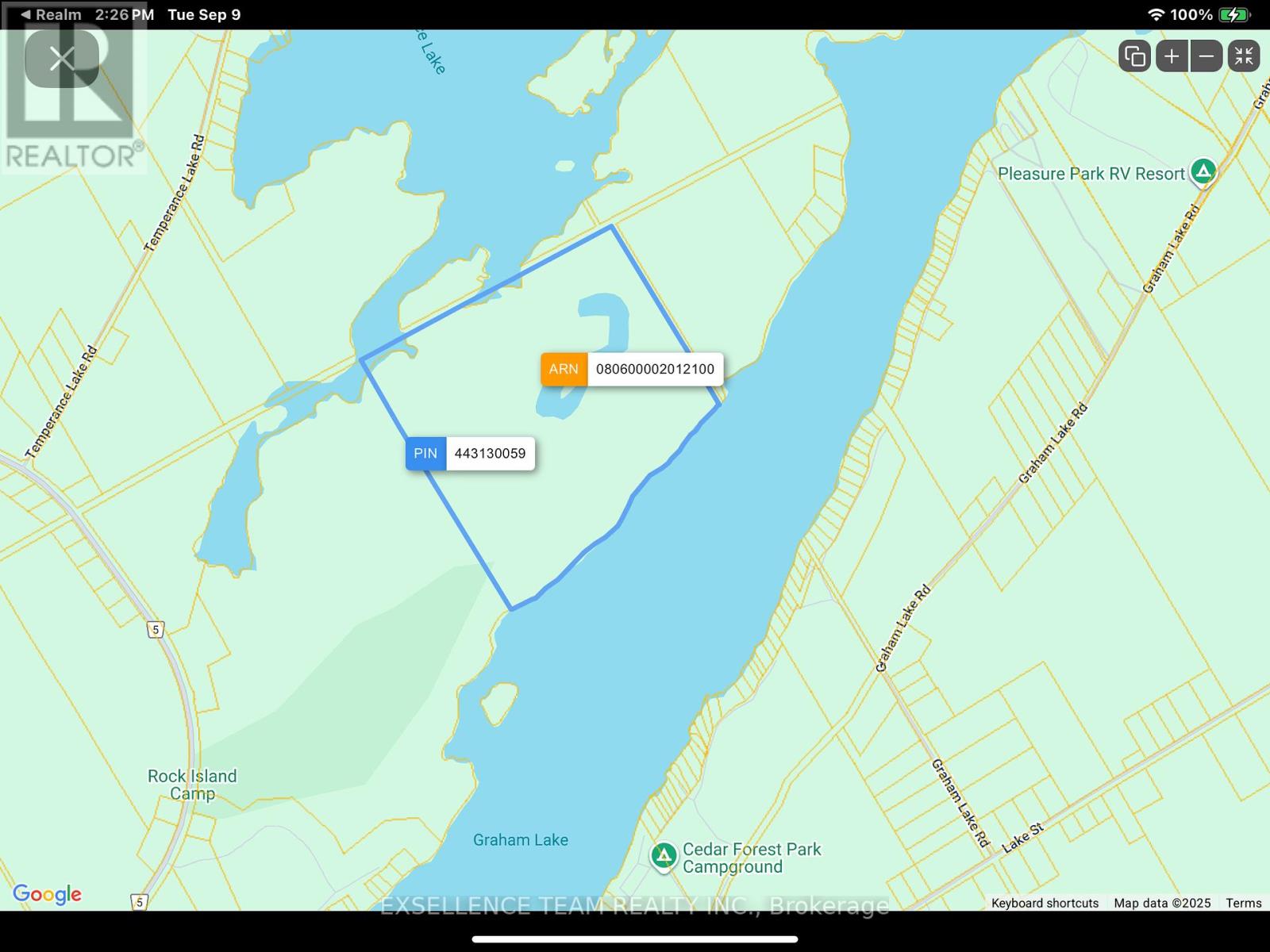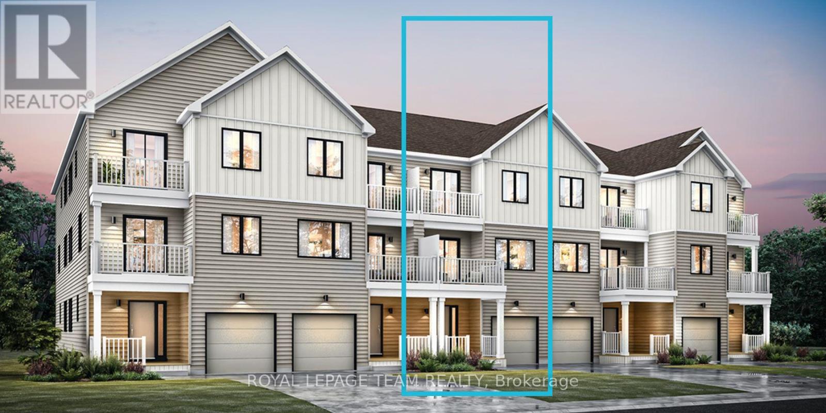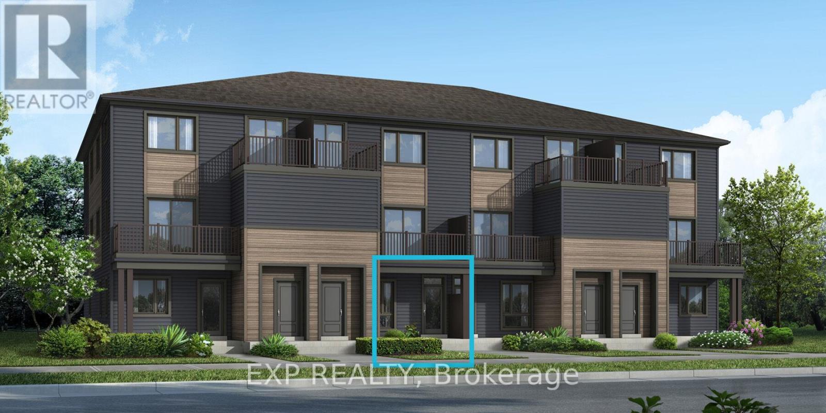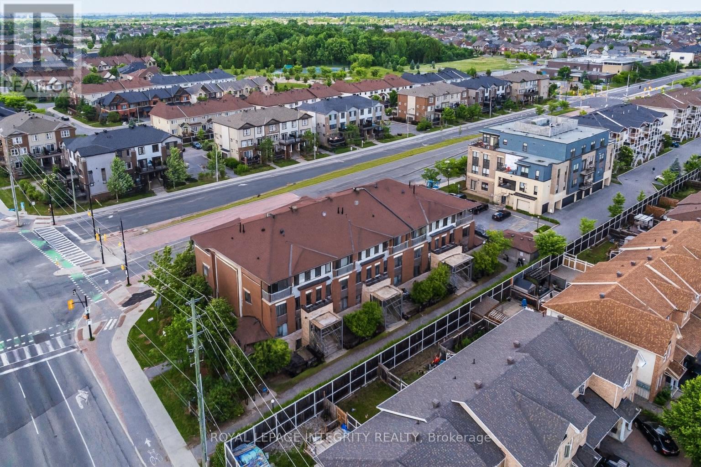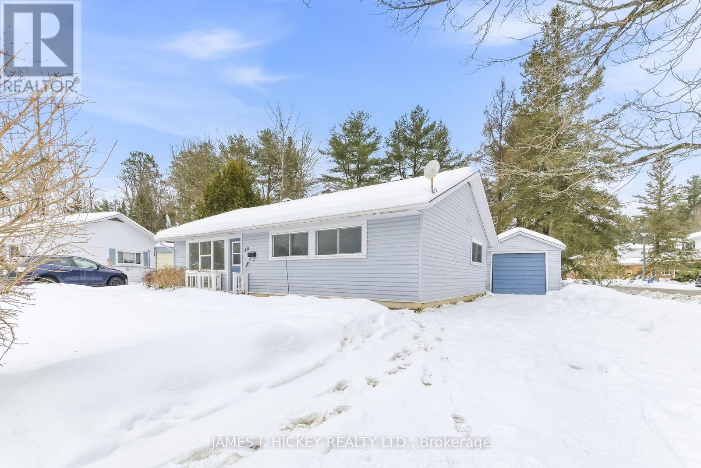We are here to answer any question about a listing and to facilitate viewing a property.
155 Macmillan Lane
Ottawa, Ontario
Here's a bungalow brimming with possibilities. Set on a stunning double lot in the heart of Constance Bay, this home is looking for a new owner who can see its future as clearly as its past. This cozy gem is the perfect blend of cottage-country tranquility and everyday convenience. With classic hardwood floors, a full basement with a cozy rec room, and a detached garage, the fundamentals are all here ready to be refreshed, renewed, and brought back to life. Imagine adding your own style while soaking up the best of this vibrant community. You're just moments from public access to the Ottawa River and surrounded by everything Constance Bay is loved for: local restaurants, a welcoming community centre, the Legion, a Church, and the peaceful walking trails of Torbolton Forest. Whether you're looking for a sweet starter, a downsizer's haven, a four-season getaway, or an investment in a fast-growing lifestyle community, this property is full of charm, potential and that "cottage country" feeling - without leaving the city behind. (id:43934)
56 Stanley Street
Essex, Ontario
Well-maintained 6-room bungalow offering a functional layout with combined living and dining area, kitchen, and a rear rec room providing additional living space. This 1,244 sq. ft. home features three bedrooms and a 3-piece bathroom. Has an attached garage and a fully fenced backyard. Conveniently located near schools and shopping amenities. Furnace, Hot Water on Demand done in 2025 (id:43934)
2603 Pimlico Crescent
Ottawa, Ontario
Welcome to this stunning, newly upgraded 3-bedroom condo townhome offering modern finishes, new flooring throughout and freshly painted interiors.Step into the renovated kitchen, featuring quartz countertops, stainless steel appliances (including a dishwasher!), and oom for a cozy eat-in sitting area. The open-concept living and dining room boasts new laminate flooring and provides a comfortable, versatile space for everyday living and entertaining.Upstairs, you'll find three generous-sized bedrooms and a well-appointed full bathroom. The finished basement offers additional flexible space-ideal for a family room, home office, gym, or guest area. Enjoy outdoor living in the fenced backyard, offering privacy and room to garden, play, or unwind.The house is perfectly located just steps to shopping, schools, parks, and multiple transit options, including the future LRT. (id:43934)
105 Rideau Street
Merrickville-Wolford, Ontario
Fantastic opportunity in the lively village of Merrickville! This affordable 4-bedroom home offers exceptional potential - whether you're a first-time home buyer, a family looking for more space, or an investor exploring development options on the generous 80 ft x 80 ft lot. The main level features a spacious kitchen, a large dining room, and a cozy living room highlighted by beautiful exposed timber beams, believed to run throughout the house. Upstairs, the 12-inch-wide pine plank floors add charm and character, ready to be refinished and restored to their original beauty. The home has seen several updates, including fresh paint, new trim throughout, and exterior improvements completed in August 2025. Insulation was upgraded to R20 in the upper walls and attic approximately seven years ago, helping improve comfort and efficiency. Major systems have been well cared for as well: the furnace was replaced in 2021, the tin roof is approximately 12 years old, and the septic system has recently been pumped. Propane tanks are included with no rental fee, serving as the primary heat source. Ideally located just one block from the Rideau River and a short stroll to downtown Merrickville, you'll enjoy small-village charm with cafés, shops, and local amenities close by. Commuting is convenient - less than 40 minutes to Ottawa, 24 minutes to Brockville, and only 15 minutes to Kemptville or Smiths Falls. Don't miss this rare chance to own a character-filled home with tremendous potential in one of the area's most desirable and vibrant communities. (id:43934)
6810 Still Meadow Way
Ottawa, Ontario
Quinn Farm is your blank slate offering freedom to design . Neighbourhoods like this with large lots are increasingly rare to find so close to the city. Here you benefit from the peace of a village rural setting, with the lifestyle amenities of Ottawa within reach. Whether you're planning a multi-level home, a one-storey bungalow or a home with a view of green space, this lot gives you the flexibility to build on your terms.One of the standout features of this lot is the inclusion of a private, onsite wastewater treatment system, featuring the advanced Waterloo Biofilter technology. Designed for performance and sustainability, the system allows for greener living. Please note: homeowners are required to participate in a system inspection and management program to safeguard functionality and groundwater integrity and minimise the impact to the groundwater and the risk. Build your legacy in Greely's most thoughtfully laid-out custom-home community. Dimensions 43.96 ft x 233.72 ft x 118.77 ft x 230.77 ft x 92.18 ft Lot size 0.675 acre as per Geowarehouse. (id:43934)
909 - 242 Rideau Street
Ottawa, Ontario
Welcome home to this bright and spacious 1 bedroom + den corner unit at Claridge Plaza 3 in Ottawa's ByWard Market. A cut above the rest this immaculate Astor model must be seen to be fully appreciated with 740 square feet of interior living space plus a private balcony overlooking the historic Byward Market.Two walls of floor to ceiling windows provide lots of natural light and great views. Modern kitchen with large island, tiled backsplash and stainless steel appliances. Pristine hardwood and tile flooring throughout. Custom window blinds. The unit comes with 1 underground parking and 1 storage locker. Excellent amenities including 24-hour security, indoor swimming pool, sauna, exercise centre, private lounge, theatre room, landscaped terrace with BBQ. Located right in the heart of Downtown Ottawa, a stones throw to University of Ottawa, CF Rideau Centre, Rideau Canal, award winning restaurants , cafes, LRT station, and so much more. Sold completely furnished. Call today to book your showing of this fantastic condo. (id:43934)
45 Pembroke Street W
Pembroke, Ontario
Unlock an exceptional business opportunity with this fully equipped, branded and cash flow positive sporting goods store, strategically located in the heart of downtown Pembroke. This business is located inside a spacious 6,000-square-foot building, this property combines modern updates with a high-traffic location, making business an ideal investment for entrepreneurs or established businesses looking to expand. The sale of this business includes ALL stock in hand ready for immediate operation with a wide array of high-quality new and gently used sporting goods, for hockey, skiing, baseball, custom sports team apparel and more. Fully equipped with all necessary machinery and fixtures, providing a seamless transition for new ownership. Situated in the bustling downtown core of Pembroke, benefiting from consistent foot traffic and excellent visibility. Surrounded by complementary businesses and services, enhancing customer accessibility and synergy. Convenient access with ample nearby free parking and strong community support for local businesses. This offering combines a premium branding with a fully well established, stocked and operational setup, making it perfect for anyone seeking a hassle-free entry into the sporting goods industry. Whether you're looking to build on an established customer base or bring YOUR fresh ideas to an already thriving market, this opportunity provides the perfect foundation for success. Don't miss your chance to own a turnkey sporting goods store in one of Pembroke's most desirable commercial districts. Buyer(s) MUST be approved by Play It Again sports to finalize a purchase! Financial records available for preapproved buyers, VTB available provided there is a significant down payment. NOTE!! The Sale ONLY includes the sporting goods business and all its inventory and equipment!! (id:43934)
Pl 7-8 Front Of Young Concession
Front Of Yonge, Ontario
Temperance/Graham Lake retreat is a rare opportunity to own 125 or more acres of virtually untouched land. It fronts on both Graham Lake and temperance Lake plus it has a small private lake on the property. The property varies greatly from one end to the other with a mixture of deciduous and coniferous trees, rock out crops, and beautiful viewpoints as well as dense forest. It also includes a very small one room cabin. The cabin condition is unknown at this time it may or may not be habitable. Access to the property is from a public boat ramp on Graham Lake or one on temperance Lake. There are snowmobile trails nearby for access in the winter. There are no building restrictions that we know of on the property other than that what may be from the municipality so please check with them. Taxes are low because it is in the managed forest tax incentive program. Whats your dream? Just private acreage to roam around and be free? You're own hunting or fishing lodge ? Would you like to run a backcountry campground? An outdoors club, a church retreat. This property has incredible potential for someone with vision. If you're currently working with a real estate agent, please call them to arrange a viewing. Do not trust the driving instructions given on the website they will take you to private property and will not give you access to this property. (id:43934)
109 Laurel Private
North Grenville, Ontario
Be the first to live in Mattamy's Petal, a beautifully designed 2-bed, 2.5-bath freehold townhome offering modern living and unbeatable convenience in the Oxford community in Kemptville. This 3-storey home features a welcoming foyer with closet space, direct garage access, a den, and luxury vinyl plank (LVP) flooring on the ground floor. The second floor boasts an open-concept great room, a modern kitchen with quartz countertops, ceramic backsplash, and stainless steel appliances, a dining area, and a private balcony for outdoor enjoyment. The second level also includes luxury vinyl plank (LVP) flooring and a powder room for convenience. On the third floor, the primary bedroom features a 3 pc en-suite, while the second bedroom offers ample space with access to the main full bath. A dedicated laundry area completes the upper level. A second full bath can be added for additional comfort and convenience. Located in the vibrant Oxford community, this home is just minutes away from marketplace, highway, schools, shopping, restaurants, and more! Two years no condo fees. Don't miss this incredible opportunity! Images showcase builder finishes. (id:43934)
Lot1582 Tobiano Private
Ottawa, Ontario
Be the first to live here! Mattamy's The Indigo (1071 sqft) This 2 bed/ 1 bath stacked townhouse designed for ultimate comfort and functionality. There is still time to choose your finishes and make this home your own with a $10,000 design credit. A charming front porch greets you as you enter the spacious foyer, which features a convenient closet and stop-and-drop station. The dining area seamlessly connects to the open-concept living room and kitchen, which boasts a breakfast bar perfect for entertaining. The kitchen includes ample cabinet/counter space and a breakfast bar. Beyond the kitchen, you will find the Primary bedroom with patio door access to the deck. Secondary bedroom is a generous size. Three appliance voucher and one parking space included. Images provided are of the same model to showcase builder finishes. Ideally located, this home offers easy access to nature trails, parks, and the Trans Canada Trail, as well as shopping and dining in Old Stittsville. Excellent schools are nearby, along with the CARDELREC Recreation Complex and several golf courses. Public transit is just steps away, and with the 417 Highway close by, commuting is a breeze. Plus, winter sports enthusiasts will love the proximity to Mount Pakenham. A three-appliance voucher is included, making your move-in even easier! I Don't miss your chance to make this brand-new townhome your own in one of Stittsville's most desirable neighborhoods! (id:43934)
D - 780 Chapman Mills Drive
Ottawa, Ontario
Welcome to 780 D Chapman Mills Drive, where style, light, and location come together. This upgraded 2-bedroom plus large den upper corner unit isn't just another Barrhaven condo - it's brighter, larger, and more private than most. The southwest-facing orientation floods the entire home with sunlight from morning to evening, giving every space a warm, open feel. Inside, everything feels fresh and elevated. Enjoy brand-new luxury vinyl flooring throughout, fresh paint (2025), and a completely updated kitchen with new countertops, never-used stainless steel stove and dishwasher, new hood fan, and abundant cabinetry.The open-concept main level offers generous living and dining space with room to spare for a reading nook or lounge area. Upstairs, you'll find two full-size bedrooms, a spacious den perfect for an office or studio, and a 4-piece bathroom plus linen storage. The primary bedroom features a walk-in closet and direct access to a private balcony - perfect for enjoying sunset views in peace. What really sets this home apart is convenience and comfort: in-unit laundry, a main floor powder room, and heated underground parking located steps from your door - arguably the most convenient parking spot in the entire complex. Located in a quiet corner for maximum privacy, yet just a short walk to Chapman Mills Marketplace, grocery stores, parks, and top-rated schools (St. Joseph, Pierre-de-Blois, and more). Everything you need from Costco to restaurants to transit is within minutes. Whether you're buying your first home or looking for a smart investment, this one truly checks all the boxes: bright, upgraded, private, and perfectly located. For more details or to schedule a showing, contact Veronika at veronika@royallepage.ca. (id:43934)
88 Glendale Avenue
Deep River, Ontario
This lovely 3 bedroom frame bungalow has been beautifully renovated with a new custom kitchen, attractive 4 pc. bath and all new flooring. 3 generous sized bedrooms with double closets, spacious sun-filled living room/ dining area, main floor laundry & large rear foyer. Gas heat, single detached garage. Spacious lot, Refrigerator, stove and dishwasher included. All this and more in this sparkling bungalow and located on Glendale Avenue, just a short walk to hospital, Golf club, Arena, shopping & ski trails. Don't miss it! 24hr. irrevocable required on all Offers. (id:43934)

