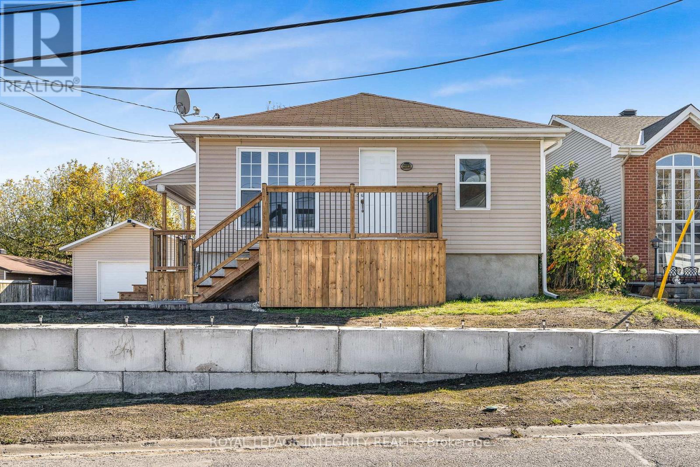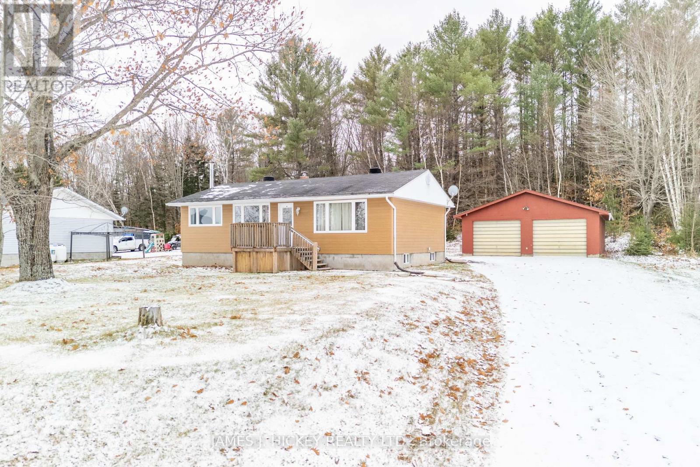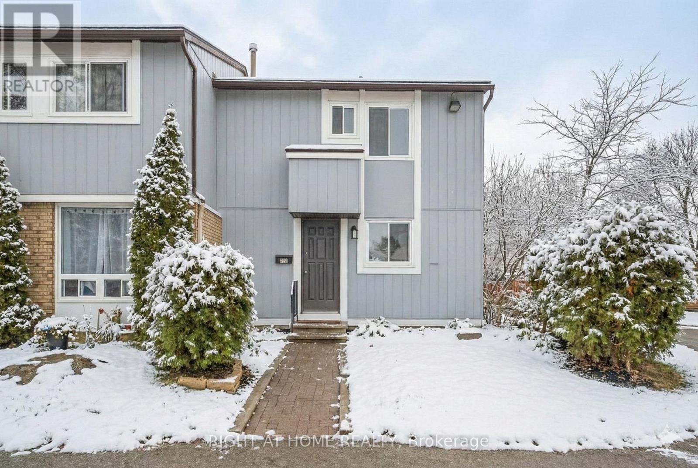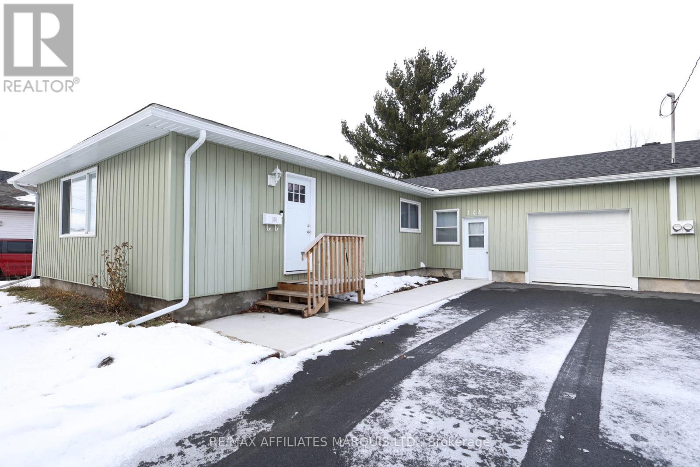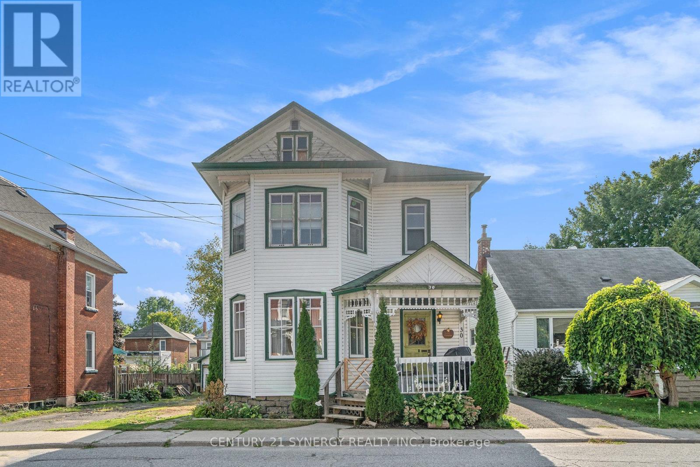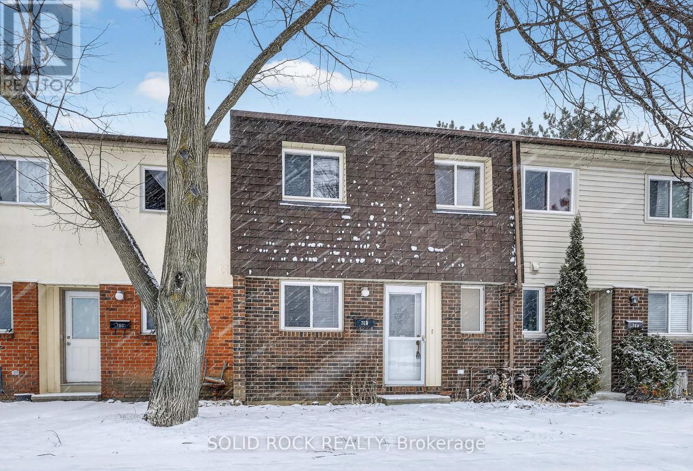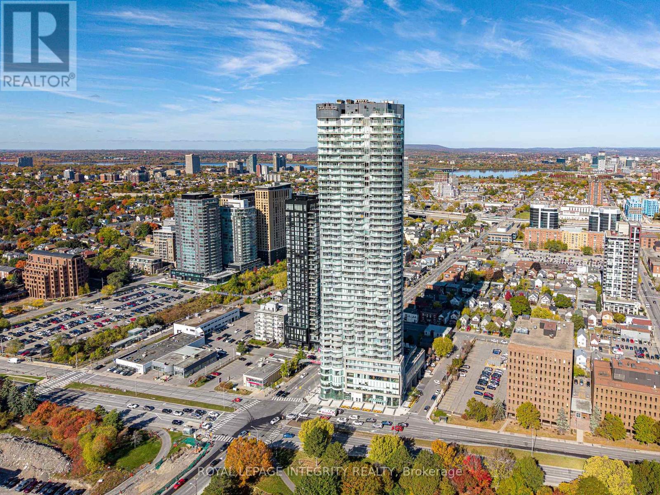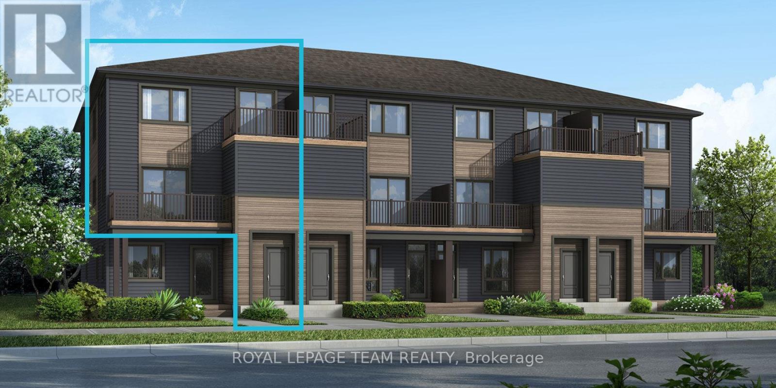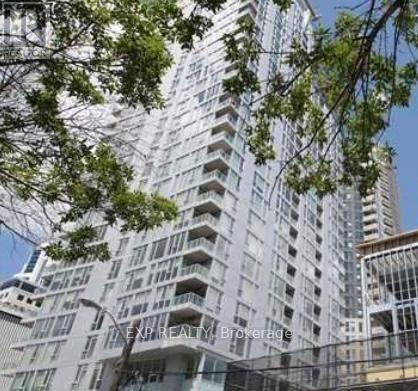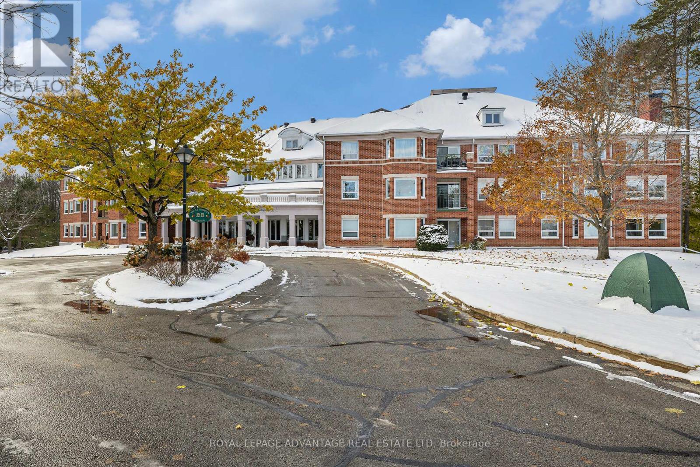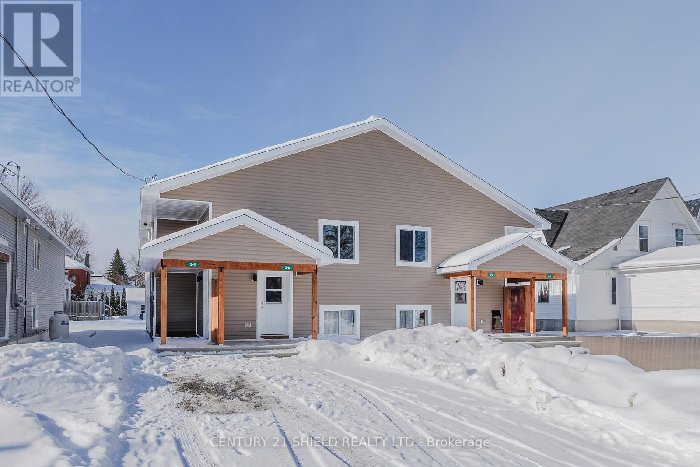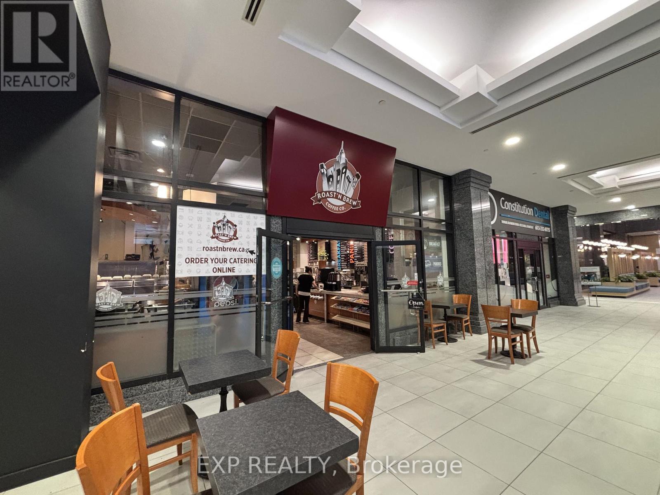We are here to answer any question about a listing and to facilitate viewing a property.
2053 Catherine Street
Clarence-Rockland, Ontario
Welcome to 2053 Catherine Street, Rockland. Step into this beautifully updated 2-bedroom bungalow that's truly move-in ready! Set on a spacious lot in a prime Rockland location, this home offers comfort, style, and practicality, all within minutes of highway access, shopping, and schools. Inside, you'll find a bright and inviting layout featuring new flooring throughout, fresh updates, and a warm, modern feel. The kitchen and living areas are perfect for both everyday living and entertaining guests. The partially finished basement (lower ceilings) adds valuable extra space for a family room, gym, or hobby area, ready for your personal touch. Outside, you'll love the two brand new decks, ideal for summer barbecues or morning coffee, plus brand new stamped concrete and a new retaining wall that adds curb appeal and low-maintenance style. The large detached garage offers plenty of room for vehicles, tools, or a workshop. The perfect spot for the handyman, contractor or car lovers. This home combines modern updates with small-town charm, making it a fantastic opportunity for first-time buyers, downsizers, or anyone looking for a peaceful place to call home. Come see for yourself why 2053 Catherine Street is the perfect blend of comfort, space, and convenience. Book your private showing today! Please note: Some pictures have been virtually staged (id:43934)
101 Lance Road
Laurentian Hills, Ontario
Charming 3-Bedroom Bungalow with Mountain Views- Welcome to this beautifully maintained bungalow, offering comfort, space, and stunning scenery. Inside, you'll find: Bright, sun-filled kitchen with classic oak cabinetry, inviting dining room and spacious living room showcasing breathtaking views of the Laurentian Mountains, updated 4-piece bathroom for modern convenience, Full basement with a cozy rec room featuring an airtight wood stove, Recent propane furnace and central air for year-round comfort, Ample storage space throughout. Outside, enjoy: Double garage with a large, insulated workshop at the rear, and an additional storage building, a peaceful rural setting, just minutes from town, Easy access to snowmobile and ATV trails stretching for miles. This property truly combines country charm with practical living. Excellent Expansion possibilities with an adjoining separately deeded 100' X 204 ' lot that can be combined. Fridge, stove, washer, dryer and dishwasher included. Don't miss out-call today to book your viewing! Minimum 24 hour irrevocable required on all offers. (id:43934)
235 Thistledown Court
Ottawa, Ontario
Welcome to this charming **end-unit townhome in the heart of Barrhaven**the perfect opportunity for first-time buyers or downsizers! Immaculately maintained and move-in ready, this 3-bedroom, 2-bath beauty features neutral tones & vinyl flooring throughout- no carpet! Bright, sun-filled spaces flow through the main floor, creating a warm and inviting atmosphere. The living and dining area overlook the *private, fenced backyard with patio stone and low-maintenance gardens*, ideal for relaxing or entertaining outdoors. Upstairs, you'll find 3 spacious bedrooms and a beautifully updated full bath.The finished lower level offers incredible versatility with a large bonus room that can be a family room, playroom, or even a non-conforming 4th bedroom. A second full, updated bath completes this level, adding comfort and convenience.Situated on a quiet crescent with a park right beside -perfect for young families or grandparentsand just minutes to shopping, schools, and public transit. This townhome checks all the boxes for comfort, style, and location! Ready for you to Move right in! (id:43934)
144 Elsie Avenue
Cornwall, Ontario
Move-in ready and ideally located in Cornwall's desirable North End, this renovated 3-bedroom semi-detached home offers comfortable one-level living in a family-friendly neighborhood. With approximately 1551 sq. ft. of living space, it's an excellent opportunity for first-time buyers, those seeking room to grow or anyone wanting single-storey living. The home welcomes you with a spacious front entry featuring a large walk-in closet and storage area. Step inside to a bright, modern kitchen complete with quartz countertops, ample cabinetry, and generous counter space, seamlessly flowing into the dining area. Just beyond, a sun-filled bonus space-perfect for a home office or reading nook-features patio doors that open to the private backyard. Three well-sized bedrooms, a 4-piece bathroom, and a large living room complete the main living area. Additional highlights include an attached heated garage with room for your vehicle and extra storage, as well as a conveniently located laundry area tucked between the garage and living space. Outside, enjoy a fully fenced backyard with a good-sized deck, ideal for relaxing or entertaining. Close to parks, schools, amenities, and public transit, this home offers both comfort and convenience. As per sellers directions please allow 24 hrs irrevocability on all offers. (id:43934)
30 Kensington Avenue
Smiths Falls, Ontario
30 Kensington Ave is in a great spot! Being close to major spots like the rink and the hospital, plus easy access for Ottawa commuters, would definitely make it an attractive location. A formal dining room and a generous living room are definitely hallmarks of older homes that give it a spacious feel. The cherry wood kitchen installed in 2024 stands out in a home built in the early 1900s, modern and sleek, but with that classic appeal. Having both bathrooms renovated recently (2023) adds a lot of value as well, especially with the convenience of the 2nd-floor laundry in the main bathroom. The bonus of generous-sized bedrooms is great especially in an older home where room sizes can sometimes be more compact. The front and back stairs add to the homes character and flow. The front stairs give that classic, grand entrance feel, while the back stairs might offer practicality, especially since they lead straight to the kitchen. Walk up attic for extra storage, storage / mud room off the kitchen and an insulated gym room. This home has had some great upgrades recently: garage shingled 2023, deck and pergola 2025, electrical panel 2025 , AC & Furnace 2023, painted in 2023. (id:43934)
B - 76 Seyton Drive
Ottawa, Ontario
Welcome to 76 B Seyton Drive, an affordable Gem in the Heart of Bells Corners. This charming Townhouse condo offers incredible value in a sought-after, family friendly neighborhood. The main floor features a bright renovated kitchen, a convenient renovated powder room, and an open concept living and dining area (with brand new flooring), a patio door leading to a private backyard w/enough room for patio furniture & a BBQ is the perfect spot for summer gathering & relaxing evenings, that back onto green space. Upstairs, you'll find a spacious master bedroom plus 2 generously sized bedrooms and a beautifully updated 4 piece bathroom, plus brand new flooring on 2nd floor. The half finished basement offer extra space for recreation, the large unfinished utility/laundry room provides plenty of storage. Additional highlights recently renovations: Vanities/countertop in bathrooms, Tiles in Kitchen and Bathrooms, Kitchen Countertop, new pot lights throughout, new shower with rain head on main bathroom, Engineered flooring on Main and Upper level. Property is ready to move-in. Located just 25 minutes from Downtown Ottawa, 10 minutes from Kanata You'll love the easy access to shopping, dining, parks, Church, Schools and public transit. A wonderful combination of comfort, convenience and value. Don't miss this fantastic opportunity!! Refrigerator, Stove, Hood fan, Dishwasher, clothes washer, clothes dryer, Central Air Conditioning, One parking space included # 192, w/option to rent a 2nd parking space from Condo Office for $45 / $50 per month. (id:43934)
1703 - 805 Carling Avenue
Ottawa, Ontario
Welcome to The Icon - Ottawa's tallest and most prestigious address! This stunning 1 Bedroom + Den condo offers 650 sq. ft. of bright, modern living space with spectacular skyline views. The open-concept layout features floor-to-ceiling windows, rich hardwood floors, and a sleek kitchen equipped with quartz countertops, a subway tile backsplash, and stainless steel appliances-perfect for both cooking and entertaining. The enclosed den with French doors makes an ideal home office or guest room. Enjoy peaceful mornings or sunset evenings on your private balcony, soaking in the city skyline and the vibrant energy of downtown Ottawa. Residents enjoy resort-style amenities, including an indoor pool, fitness centre, sauna, yoga studio, theatre room, games room, party lounge, guest suites, and an expansive rooftop terrace with BBQs. A 24-hour concierge and a storage locker add convenience and peace of mind. Located in the heart of Little Italy, just steps from Dow's Lake, the Rideau Canal, LRT, restaurants, cafés, and the upcoming Civic Hospital, this condo delivers the perfect blend of luxury, lifestyle, and location. Experience elevated urban living-this is more than a home, it's a statement. Some photos are virtually staged. (id:43934)
Lot 1501 (Half Moon Bay)
Ottawa, Ontario
Be the first to live in Mattamy's The Willow, a beautifully designed 3-bedroom, 2-bath stacked townhome offering ultimate comfort and functionality. The quaint front porch and foyer lead upstairs to the open-concept living and dining area, kitchen, powder room, and storage room. The modern open-concept kitchen features stainless steel appliances, perfect for enjoying a cup of coffee or a meal at the optional charming breakfast bar. The bright living/dining area boasts patio doors that let in ample natural light, opening to a private balcony ideal for enjoying the beautiful summer weather. Upstairs, you'll find a spacious primary bedroom, the main full bath, two more spacious bedrooms and one with its own private deck, offering stunning views of the surrounding community. A conveniently located laundry room is also on this level. BONUS: $10,000 Design Credit Buyers still have time to choose colours and upgrades, making it a perfect opportunity to personalize your dream space. Conveniently located near amenities, parks, public transportation, schools and more. Enjoy the best of suburban living with easy access to everything you need! Don't miss this opportunity! Images showcase builder finishes. (id:43934)
2001 - 40 Nepean Street
Ottawa, Ontario
Live, work and play in one of Ottawa's hottest neighbourhoods! Only steps away from shopping, restaurants and more! Come live in this 735 SF super trendy 1 bed/1 bath corner unit in the sky, featuring breathtaking views of our nations Capital! Blackout blinds in bedroom. Enjoy your VIP lifestyle with club like amenities such as concierge service, indoor pool, full gym, party/meeting room, guest suites. Farm Boy on ground floor, access from parking garage as well. Underground parking and storage locker included! Non smoking unit, no pets. Flooring: Hardwood, Tile. Parking Space #54, Locker #133 (id:43934)
107 - 23 Rogers Road
Perth, Ontario
Desirable Tay River Condo in the Heart of Perth! Welcome to this highly sought-after condominium building perfectly situated in the heart of Perth - backing directly onto the tranquil Tay River. This beautiful and convenient ground-floor unit offers comfort, style, and an unbeatable location. Step inside to find a bright and inviting living room with patio doors leading to your cozy private deck - ideal for morning coffee or evening relaxation. The updated galley kitchen features sleek quartz countertops, modern appliances (included), and plenty of workspace. The laundry/pantry area provides extra storage for all your essentials. There are two spacious bedrooms, including a large primary suite with a walk-in closet and cheater ensuite featuring a tub and separate shower. The secondary bedroom that's perfect for guests or an ideal home office. Enjoy the convenience of two parking spaces - one underground and one outdoors! The building itself offers exceptional amenities, including a stunning entrance, a common room with panoramic Tay River views, a games/exercise room, and a workshop on the lower level. The underground garage even features a car wash area. This secure, well-maintained building boasts excellent walkability to all the charming shops, restaurants, and attractions that downtown Perth has to offer. This is the condo you've been waiting for - combining comfort, community, and convenience in one perfect package! (id:43934)
26 George Street
North Stormont, Ontario
Well-maintained duplex in Finch offering two self-contained units with separate utilities. Property provides practical layouts and independent living spaces, making it an ideal opportunity for investors or owner-occupiers alike. (id:43934)
#140-350 Albert Street
Ottawa, Ontario
An outstanding opportunity to own a thriving, well-established restaurant in the heart of downtown Ottawa. This turnkey business comes with all equipment owned, and the seller has complete financials available, demonstrating strong and consistent performance. Assume the existing lease with the option to extend, offering long-term stability in one of Ottawa's most desirable commercial locations. Perfectly situated in the core of the business district and surrounded by offices and government buildings, the restaurant benefits from steady foot traffic and excellent accessibility. Beautifully maintained and operating successfully, this is a rare chance to acquire a proven business in a premium location. Don't miss this exceptional opportunity! All information provided is deemed reliable but is not guaranteed and should be independently verified by the buyer. (id:43934)

