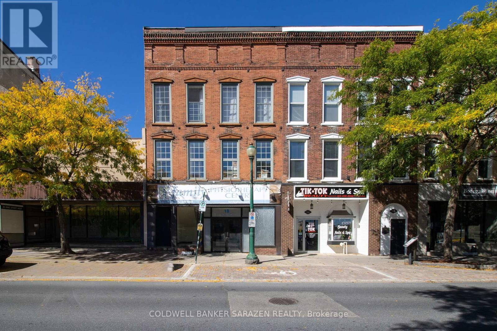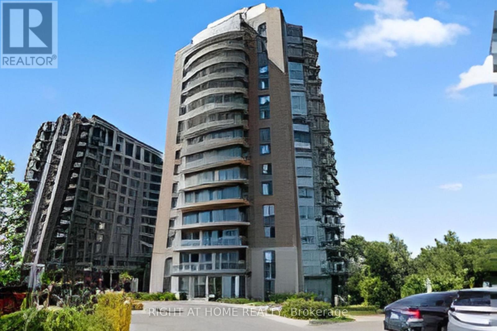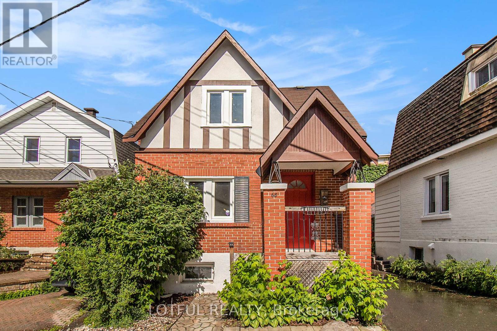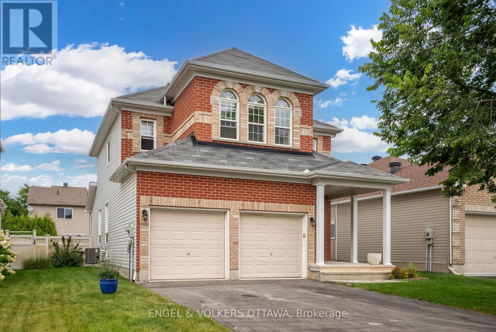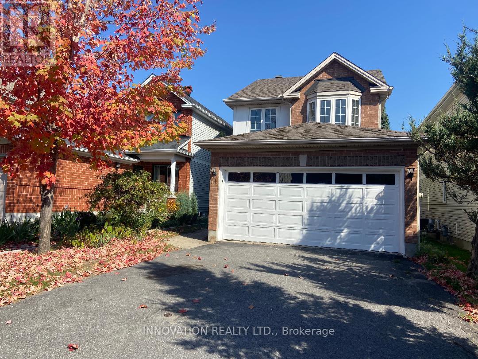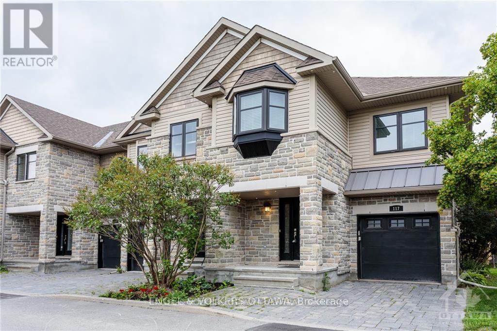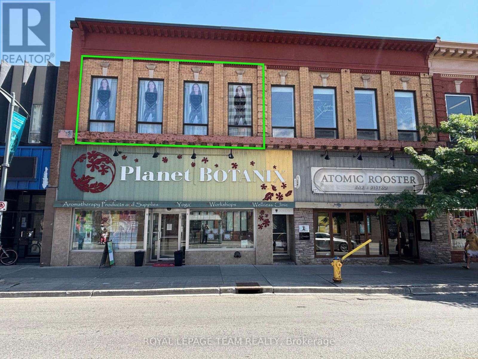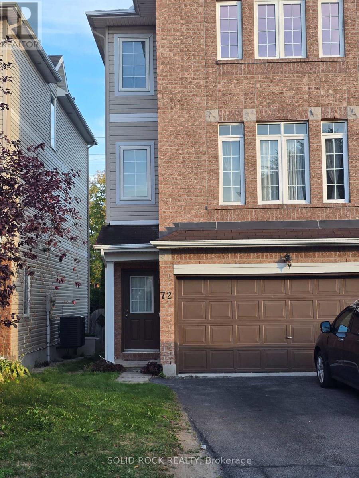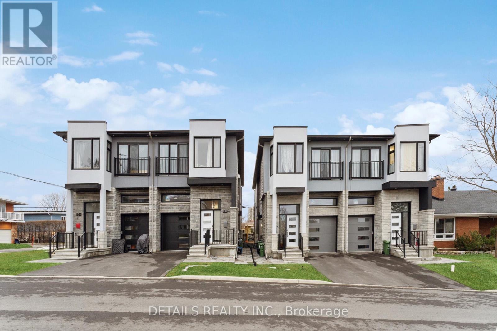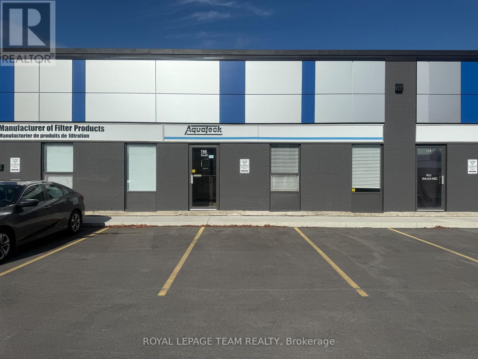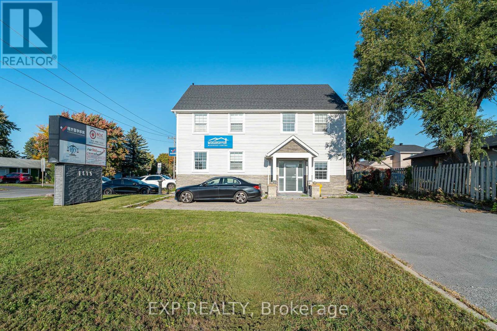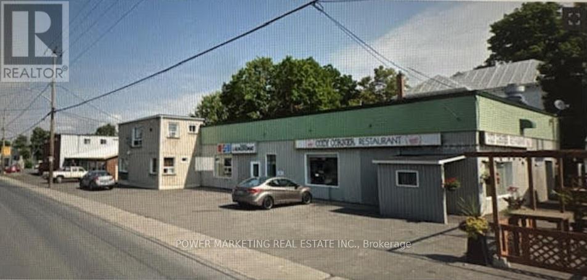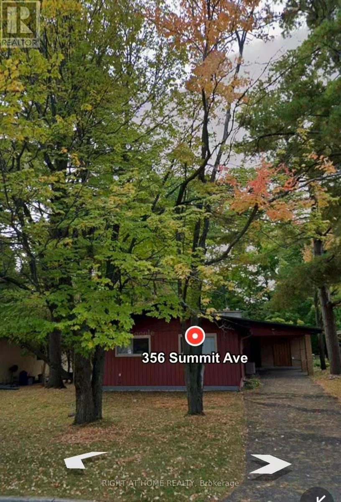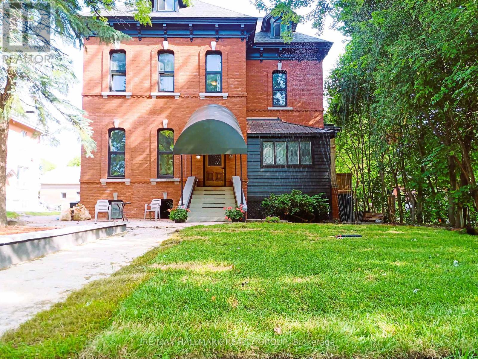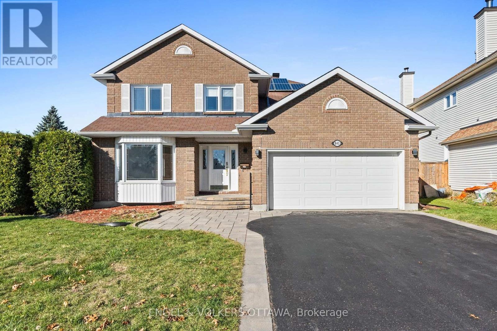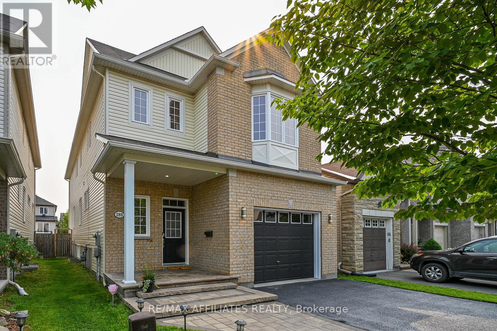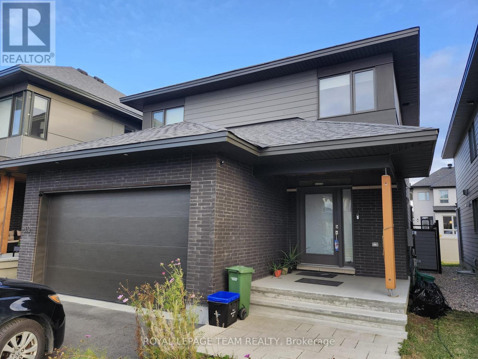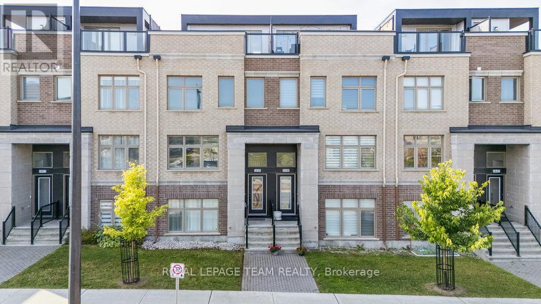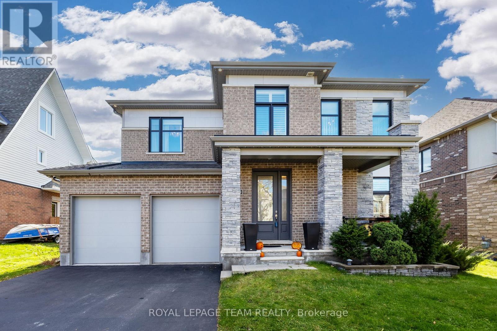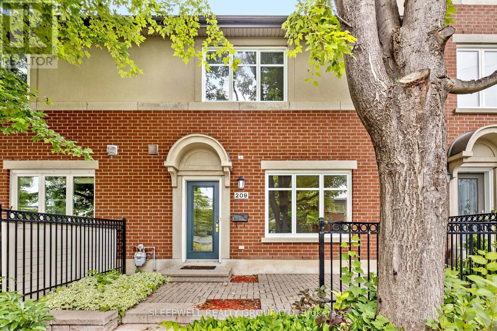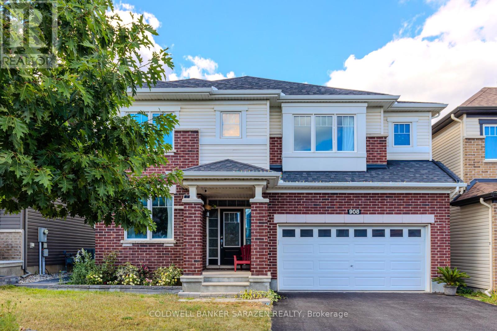We are here to answer any question about a listing and to facilitate viewing a property.
1 - 18 King Street W
Brockville, Ontario
Welcome to 18 King Street West - Main Level, a bright and versatile approx. 2,500 sq. ft. commercial unit located in the heart of downtown Brockville.This open, well-maintained space offers excellent street exposure, high foot traffic, and flexible layout options - making it ideal for a wide range of uses such as professional offices, retail, wellness clinics, studios, or boutique services. Prominent storefront visibility along King Street West. Private entrance and large display windows. On-site parking (shared, up to 6 spaces for the building). Located just steps from the waterfront, restaurants, shops, and VIA Rail. C2 X2-1 zoning allows for a variety of commercial and service uses. Whether you're an established business or an entrepreneur ready to open your doors, this space combines prime location, charm, and functionality in one of Brockville's most vibrant areas. (id:43934)
902 - 200 Inlet Private
Ottawa, Ontario
Lifestyle is what this condo is all about! Step into modern elegance with this stunning condo featuring a well thought open-concept layout. Gorgeous large foyer with ceramic tiles, leading to a bright living space with expansive windows that flood the room with natural light with views of the Ottawa river and Gatineau Hills. Spacious and well laid out 2-bedroom, 2 bath condo in the coveted Petrie's Landing area with River view. Over 1180 square feet of living space, with 2 balconies (extra 287 s.f.) one with views of the river and the other overlooking Orleans (North- East-South views). The condo comes with 1 underground parking space and one storage locker. No carpets in the unit, all engineered hardwood or tiles. Bright unit with living-dining-kitchen open plan, bedrooms separated by the living space each have their own full bathroom. The primary bedroom offers a walk-through closet and luxury spa like bathroom with double vanity, separate tub and double shower; the 2nd bathroom is a 3-piece bathroom. Good sized vestibule at the entrance, in unit laundry and storage area. Kitchen has a breakfast island, generous counter space counters (Quartz) and a window. Linen closet near the dining area. Quality automatic blinds throughout, stainless kitchen appliances. You will love the roof top amenities, including lap pool & spa with gorgeous views of Petrie Island, the adjacent party room (looks like a luxury lounge!) and exercise room. Other amenities include bicycle storage, kayak, paddleboard storage & indoor car wash. Also walking distance to the LTR Park & Ride at Trim Rd and soon to be LRT stop on Line 1. Immediate Occupancy. (id:43934)
68 Vaughan Street
Ottawa, Ontario
Welcome to New Edinburgh! This red brick Victorian home is a charming gem nestled in one of Ottawa's most sought-after communities. A short walk from Rideau Hall, Stanley Park, Green Island, and the Rideau River, you'll find yourself surrounded by nature and history. Imagine taking a leisurely stroll just steps away from the diverse shops on Beechwood Ave. and a short 5 minute walk to Metro. This home features 2 bedrooms, 2 full baths, and a finished basement with a den/office. Fully renovated, it boasts hardwood floors throughout, new windows, updated stainless steel appliances, quartz countertops, and fresh paint. Spotless and beautifully maintained, this home offers a private, landscaped backyard patio perfect for evening entertaining and BBQ parties. Experience the perfect blend of original architecture and modern updates in this delightful residence. Pictures are from previous listing. (id:43934)
793 Valin Street
Ottawa, Ontario
Close to parks, schools, transit and all amenities, this is the perfect family home. The spacious main floor boasts entertainment sized living and dining rooms, large kitchen with ample storage, granite counters and gleaming stainless steel appliances, adjacent to a large family room centered by a cozy gas fireplace, all with hardwood throughout. The sweeping hardwood circular staircase leads to the second level, where you'll find a spacious master suite, complete with walk in closet and spa like ensuite with a corner soaker tub. Three additional bedrooms, all bedrooms with hardwood floors and a full 4 piece bath. The lower level has a huge recreation room, additional bedroom and a full bathroom, a perfect in-law suite or teenager retreat. The maintenance free, fenced yard is perfect for outdoor gatherings! Includes shed, BBQ and outdoor table and umbrella, don't wait! (id:43934)
11 Cedar Park Street
Ottawa, Ontario
Welcome to 11 Cedar Park Street - a beautifully maintained 3-bedroom, 3-bathroom detached home in the heart of Central Park. Just 15 minutes from downtown Ottawa, this property offers the perfect blend of comfort, convenience, and charm, with upgraded hardwood floors, stairs and bathrooms. Step inside to an open-concept main floor featuring tile flooring and a sunlit living and dining area, flowing into a modern kitchen complete with stainless steel appliances. Upstairs, three spacious bedrooms await, complemented by the renovated main bathroom. The fully finished basement includes an additional bathroom ideal for guests or a cozy rec room. Conveniently located near top-rated schools, shopping, and restaurants, this home is perfect for families or professionals seeking a vibrant, connected community. (id:43934)
301 - 100 Pinehill Road
North Grenville, Ontario
Coming June 2026: Kemptville Lifestyles is excited to propose a thoughtfully designed community that will cater to people at all stages of life (future retirement residences to be built). These are All Inclusive Apartments with many different floor plans to choose from! This brand new 2 Bedroom apartment will feature quartz countertops, luxury laminate flooring throughout, full sized appliances, and 9ft ceilings making the units feeling open and airy. The building amenities will include a gym, a party room, keyless entry to suite, garbage chute. Parking and storage are available. These future apartments which are well under construction - are perfect for anyone ready to make a move! If you have a house to sell, now is the ideal time to plan ahead and secure your dream apartment for the future. OPEN HOUSE: Come visit our sister location in Perth at 31 Eric Devlin Lane for our Open Houses every Saturday & Sunday from 1-4pm to view what the apartments will look like. (id:43934)
140 Montauk Pvt
Ottawa, Ontario
Wonderful lifestyle rarely offered in this small enclave of houses, quietly nestled in well established Carleton Heights community. Beautiful executive home with LEED Platinum rating in central Ottawa. Easy access to the downtown core; airport and minutes from the NCC Rideau Canal. This two storey, three bedroom, 4-bath home also has a finished rec room in basement and a full bath! Could be a second primary bedroom! Ground floor is open concept living/dining/kitchen with six appliances, gas fireplace & convenient powder room. Inside entry to garage. The second floor has a large sized principal room w/ 5-piece ensuite; walk in closet. There are two other good- sized bedrooms, a full bath; laundry room to complete the second floor. House built with green technology, floor plan is attached from similar unit for more pictures and virtual tour follow the link.Visit www.ottawatownhomesforsale.ca for more info. Video of units: https://db.tt/oTsuLuZZIC Photos and video are from similar unitUnit also for sale - MLS. Measurements are approx. Photos from similar unit as currently occupied. 24 Hours mandatory on all offers as seller often out of country. (id:43934)
301 Bank Street
Ottawa, Ontario
Fully renovated and rarely available 1,300 sq.ft. loft-style commercial suite for lease in the heart of Centretown! Situated on prime Bank Street between MacLaren and Somerset, this sun-filled space boasts 12 ceilings, a skylight, exposed ductwork, and a stylish open-concept design perfect for a wide range of retail or personal service uses. The layout includes a private washroom, kitchenette with laundry, utility/storage room, and access to a rooftop terrace a rare downtown perk. Large windows flood the space with natural light and showcase your business to steady pedestrian and vehicle traffic. TM zoning offers flexibility for a variety of uses. Available immediately. Rent is $3,500/month + separately metered heat & hydro (water included). (id:43934)
72 Castle Glen Crescent E
Ottawa, Ontario
All inclusive rental unit suitable for families. For Rent Rarely Offered 3-Storey Semi-Detached Backing onto the Trans Canada Trail. This spacious and well-maintained 4-bedroom, 3-bathroom home offers the perfect blend of comfort and convenience for renters seeking modern living. Second Level: Open-concept layout with hardwood floors in the living and dining areas, additional family room with fireplace, bright breakfast area, half-bathroom and small BBQ deck. The kitchen serves as the heart of the home with a breakfast bar and abundant storage. Third Level: Primary suite with walk-in closet and 5-piece ensuite, three additional bedrooms, that can be turned into office space, 4-piece bathroom, and convenient laundry area. Enjoy a south-facing fenced yard with scenic views of the Trans Canada Trail, providing privacy and no rear neighbours. Location Highlights: Close to shopping, restaurants, schools, and quick access to Hwy 417 and all Kanata amenities. (id:43934)
A - 137 Duford Street
Ottawa, Ontario
Four-bedroom three-bathroom home in an excellent location close to downtown Ottawa, UOA, and beechwood ave. This beautiful home is stylish with loads of natural light, high ceilings, and tastefully selected upgrades. The main unit offers a modern open-concept kitchen, living room with electric fireplace, spacious dining area, powder room, large foyer, and garage entrance. Second-story spacious four bedrooms, including master bedroom with ensuite bath and walk-in closet. Second full bathroom, and laundry. Private fenced backyard. This home is unique and rare to find. (id:43934)
116 - 2700 Lancaster Road
Ottawa, Ontario
Fantastic 1,150 SF office, workshop, light assembly, studio space available for lease immediately. Freshly renovated, this space features a glass entry vestibule, 3 enclosed offices, one open office, kitchenette, in-suite washroom and rear storage area. Signage available above unit entrance and on street pylon. Rent is calculated as follows: $20/SF/YR + $15/SF/YR, utilities included. (id:43934)
1415 Woodroffe Avenue
Ottawa, Ontario
Prime Office Space on Woodroffe Ideal for ProfessionalsExceptional opportunity to lease a renovated office space located on Woodroffe Avenue, offering excellent visibility and easy access to major highways. This bright and modern space is perfect for professional businesses such as law firms, medical or dental clinics, real estate brokerages, accounting offices, consulting firms, tech start-ups, or wellness practices.The unit features a modern layout, ample natural light, and a professional setting designed to impress clients and support productivity. Conveniently situated near public transit, shopping, and other amenities, this location provides both accessibility and exposure for your business.Ideal for professionals seeking a move-in-ready office in a high-traffic, high-visibility area. (id:43934)
202 - 68 William Street
Brockville, Ontario
This 1600 sq ft unit is located on the 2nd floor of this updated and well-maintained plaza. Recently used as a dental office, this space has updated flooring, features an enclosed reception area, multiple rooms with big bright windows, a kitchen area, storage closets and a back entrance. 24/7 security inside and outside. The central location offers quick access to the downtown core, as well as to Hwy 401. This professional building houses a great mix of long term tenants (insurance, hearing clinic, physiotherapists, dry cleaner, and many more). (id:43934)
85 Main Street N
North Glengarry, Ontario
Create 3 garages , approx. 3500 square feet for your Existing business old new venture! This great a space is good for Dealership, mechanic shop, wholesale or any other businesses. It can be divided in three parts as well and each part can be rented for $1500 plus utilities. (id:43934)
356 Summit Avenue
Ottawa, Ontario
Spacious 5-Bedroom Home Backing onto Cunningham Park No Rear Neighbours! Nestled on a quiet, family-friendly street, this beautiful five-bedroom home offers the perfect blend of privacy, space, and convenience. Backing directly onto Cunningham Park, youll enjoy peaceful forest views, mature pine and oak trees, and a country-like setting all just minutes from the city.Inside, the bright and open-concept living and dining area welcomes you with large panoramic windows and a cozy stone fireplace, creating a warm and inviting atmosphere. The modern kitchen features solid hardwood cabinets, granite counters, a ceramic backsplash and floors, and an eat-in breakfast nook that comfortably seats 46 people.The lower level includes a spacious in-law suite with a separate kitchenette and bathroom ideal for extended family, guests, or professionals seeking privacy. You'll also find a large workshop, laundry area, and plenty of storage space. The entire foundation has been professionally weatherproofed, ensuring a dry and comfortable basement year-round.Step outside to your own private oasis, surrounded by towering trees, parkland, and walking trails. A dog park and green space are just steps away.Conveniently located within walking distance to CHEO, The Ottawa General Hospital, and Riverside Hospital, this home combines serenity with accessibility perfect for families or professionals seeking a peaceful retreat in the heart of the city.Highlights:5 spacious bedroomsSeparate in-law suite with kitchenette & bathroomHardwood and ceramic flooring throughout. Granite counters & modern kitchenStone fireplace with forest views. Huge workshop & storage area. Walk to hospitals, parks, and trailsQuiet street, no rear neighbours. Some photos are virtually staged and the property is vacant. (id:43934)
1 - 460 Wilbrod Street
Ottawa, Ontario
Discover urban charm at 460 Wilbrod St. This spacious 4 bedroom main-level unit in vibrant Sandy Hill blends heritage style with modern comfort. Featuring 12-ft ceilings, classic hardwood floors, and a bright open-concept kitchen/dining area, its perfect for entertaining or cozy nights in. The modern kitchen boasts quartz countertops, stainless steel appliances, and ample cabinetry, overlooking a generous dining space. The primary bedroom includes a private ensuite, There is also a full bathroom offering cheater access to the 2nd bedroom for guests or family. Enjoy a private 3-level tiered deck, your oasis for relaxing or hosting. 4 Spacious bedrooms, two bathrooms, plenty of storage and a quiet outdoor space. Steps from trendy restaurants, shops, Parliament Hill, the University of Ottawa, and Rideau Canal, this perfectly located unit is ideal for executives, couples, or families. Its stylish and practical and ready for you. Must provide a rental application, photo ID, and a credit check will be done. Parking available at an extra cost. Heat and water included. Hydro extra. Available now. (id:43934)
841 Montcrest Drive
Ottawa, Ontario
Situated in Fallingbrook, this well-maintained family home offers generous living spaces and a warm, welcoming atmosphere, set on a private, sun-filled corner lot surrounded by mature greenery. Passing the freshly asphalted driveway and interlock porch, the main level welcomes you with a sweeping, curved staircase that leads to the adjoining living and dining rooms, which feature rich hardwood flooring, smooth ceilings, and crown moulding. The updated kitchen has sleek white cabinetry, ample counter space, stainless steel appliances, and a layout that opens to the family room, which is anchored by a wood fireplace and large windows overlooking the backyard. Upstairs, the expansive primary suite features hardwood flooring, abundant natural light, and a 5-piece ensuite bathroom with a deep soaker tub, dual-sink vanity, bidet, and separate shower. A den space and three additional bedrooms provide flexibility, each with large windows, generous closet space and one with a 4-piece ensuite of its own. A second 4-piece bathroom on this level services the other two secondary bedrooms, while a skylight adds brightness to the entire level. The fully renovated lower level features a spacious recreation room, recessed lighting, and built-in cabinetry. Two additional spaces, a 2-piece bathroom and a storage area complete this level. Outdoors, the private backyard is framed by mature hedges for privacy and features a large grass area, making it a great gathering space for the family. Set in a peaceful, family-oriented neighbourhood, this home offers proximity to top-rated schools, beautiful parks, and walking trails, including Princess Louise Falls. With quick access to major routes and the upcoming Orléans LRT extension, this is the perfect home for families and professionals alike! Notable features include a central communication system, a central water filter, solar panels, a HEPA Air filter, and central heat & cooling are supplemented by a thermopump for added efficiency. (id:43934)
289 Harthill Way
Ottawa, Ontario
Prime Location & Space! This large, executive family home is perfectly positioned close to top schools and amenities. Featuring hardwood floors throughout the main level's spacious living areas, including a combined living/dining space and a bright family room with a gas fireplace overlooking the fully fenced yard. The generous eat-in kitchen boasts a gas stove, ample cabinetry, and backyard access. Upstairs, enjoy 4 large bedrooms, a versatile loft, and convenient 2nd-floor laundry. The fully finished lower level adds incredible value with a cozy rec room fireplace and a separate den (ideal for a 5th bedroom/office/gym). Everything your family needs is here! (id:43934)
532 Tenor Ridge
Ottawa, Ontario
FURNISHED and Available Immediately, this beautiful 35-foot detached HN's Haydon Model home in the desirable Riverside South community offers comfort and convenience in a quiet, family-friendly neighborhood. The property features a fully fenced backyard, no sidewalk, and a large driveway accommodating 4 cars plus a 2-car garage. Conveniently located close to schools, parks, and walking trails, this bright and spacious home is perfect for families or professionals seeking a move-in-ready rental in one of Ottawa's best areas. Book your showing today to experience this stunning home firsthand! ** This is a linked property.** (id:43934)
1448 Hemlock Road
Ottawa, Ontario
This executive townhome is the largest on offer and will impress you at every turn. 4 bedrooms, 3.5 bathrooms, 2 car garage and spectacular 3rd floor terraces. Perfect main floor living w/ the kitchen at the heart of the home, quartz waterfall island, gorgeous backsplash, designer lights and SS appliances. Modern, yet comfortable. Spacious dining area w/ a view to the park across the street and a living room w/ access to a south facing balcony. Upstairs features the primary bedroom w/ walk-in closet and ensuite, two more bedrooms, full bath and 2nd floor laundry. The 3rd floor rooftop terrace w/ views to the Gatineau Hills and park across the street is the perfect urban oasis. Downstairs is a 4th bedroom that can be a family room, gym or home office, full bath and access to the 2 car garage. Snow and lawn care taken care via condo fee. 200 amp service. (id:43934)
509 Chriscraft Way
Ottawa, Ontario
What a stunning and meticulously maintained home in Mahogany Phase One that I believe offers the lifestyle you are seeking.This gorgeous home spans approximately 2,800 sq ft, boasts a large backyard, and is situated in a highly desirable neighborhood. Its north-facing orientation ensures the breakfast area is bathed in morning sun. On the first floor, you'll find a separate dining area, a charming sunny breakfast area, and a large den, perfect for a home office. The spacious kitchen features an oversized island, extensive storage, and an eat-in area that seamlessly connects to a stunning family room with a custom coffered ceiling and a beautiful fireplace. A custom-designed mudroom efficiently organizes coats and boots, leading to a powder room and a large double-car garage. Outside, a beautiful deck and professional landscaping provide ample space for a play structure. Upstairs, there are three sizable bedrooms and an open-concept den area, ideal for a children's play space or a family reading nook. The large primary bedroom is a true escape, featuring a custom walk-in closet with a boutique feel and a gorgeous spa-like ensuite with a double floating vanity, a luxurious freestanding tub, and a glass-encased walk-in shower. The location offers exceptional convenience: it's a two-minute walk to a park and a two-minute drive to Manotick Main Street, which features top-rated restaurants and shops. The community itself provides large green spaces, ponds, and family-friendly parks. With its thoughtful design, expansive floor plan, and quick connection to both nature and the conveniences of Manotick's main street, this home offers an extraordinary and truly one-of-a-kind living experience. (id:43934)
209 Hopewell Avenue
Ottawa, Ontario
Beautifully designed and perfectly located, this 3-bedroom, 2.5-bathroom home offers the ideal blend of comfort and convenience. The inviting main floor features gleaming hardwood floors, a cozy gas fireplace, and a bright, functional kitchen complete with a stove, dishwasher, and refrigerator. Upstairs, you'll find generously sized bedrooms and ample storage throughout. Enjoy your private fenced backyard - perfect for summer evenings or quiet mornings - along with two parking spaces, including one in the garage. Located directly across from Brewer Pool and Arena, and steps to the Ottawa Tennis & Lawn Bowling Club, schools, parks, shops, and transit - this home offers the best of city living in a vibrant community. (id:43934)
2932 Carp Road
Ottawa, Ontario
A nicely maintained century home on 6 acres minutes to Carp, Kanata & Stittsville! Secluded home as the driveway is VERY long! 2 car garage w inside home access, LOTS of parking & place to play! Hardwood throughout! This home has a nice floor plan, w lots of century charm! GOOD size primary rooms. There is a VERY cool wood burning fireplace in the great room. TONS of cabinetry in the kitchen! LOTS of windows allow for bright living! Main floor laundry! The second level offers 4 bedroom and a FULL bath w bath & shower combo! Freshly painted & very clean! ENJOY the inground pool ALL summer long in the private backyard! LOW basement- only good for storage. Utilities EXTRA , natural gas & electric heat, well so NO water bill, tenant responsible for snow removal, grass maintenance & pool maintenance should they wish to open the pool that is in good working order// Owner would prefer long term tenant// Also available for commercial lease (id:43934)
908 Guinness Crescent
Ottawa, Ontario
This impressive 4-bedroom, 3.5-bath, 1 DEN detached home with a double garage is located in Quinn's Point, Barrhaven, on a quiet and mature street. Built in 2016, it offers both comfort and convenience, just minutes from parks, schools, the Minto Recreation Complex, Walmart, Food Basics, and Costco. The main floor features hardwood and tile throughout, a bright family room with a cozy fireplace, and a spacious kitchen with abundant cabinetry. A Den completes the main level. Upstairs, the large primary suite includes a walk-in closet and a luxurious 4-piece ensuite with double sinks, a soaker tub, and a separate shower. Three additional generous bedrooms, two full baths, and a beautifully designed laundry room complete the second level. The fully finished basement provides versatile space for family or recreation, while the fenced backyard is ideal for outdoor enjoyment. (id:43934)

