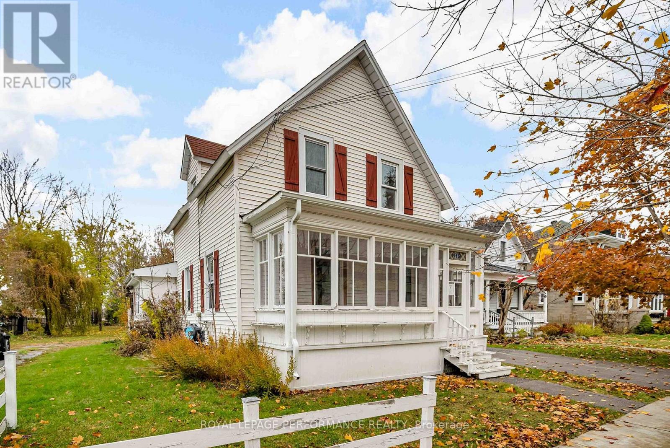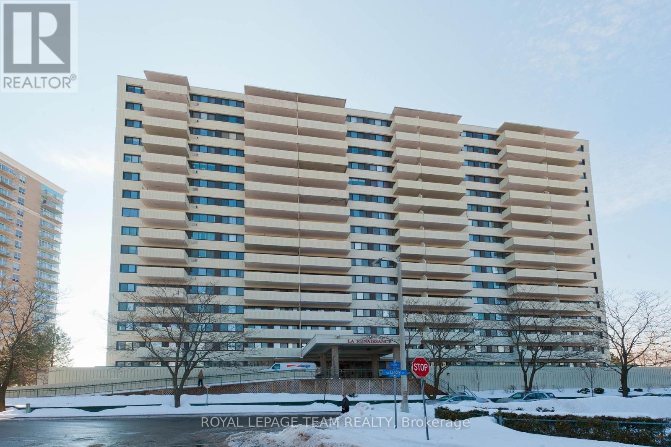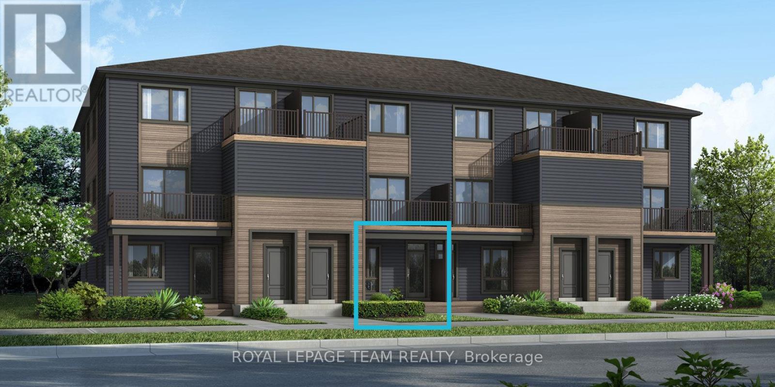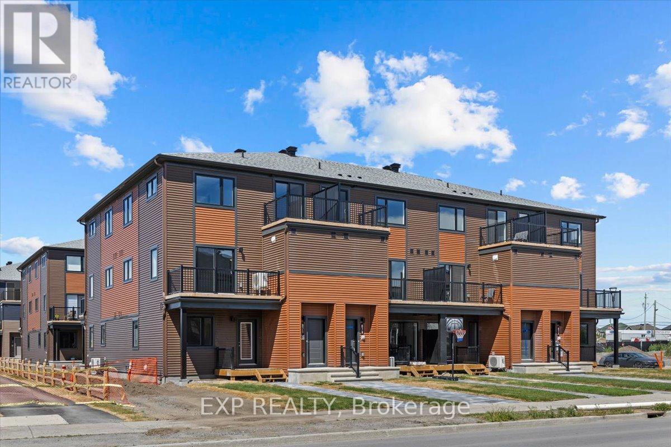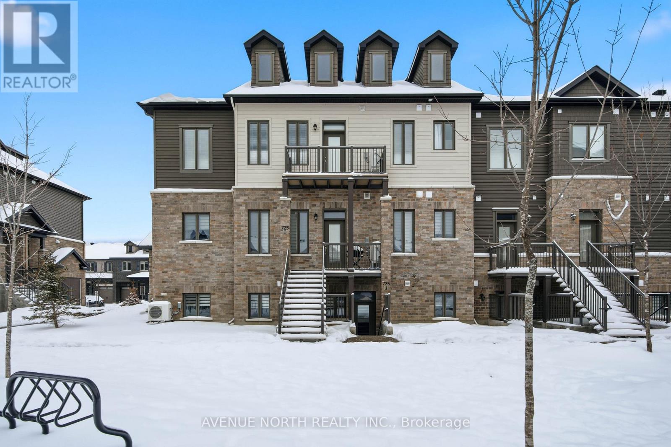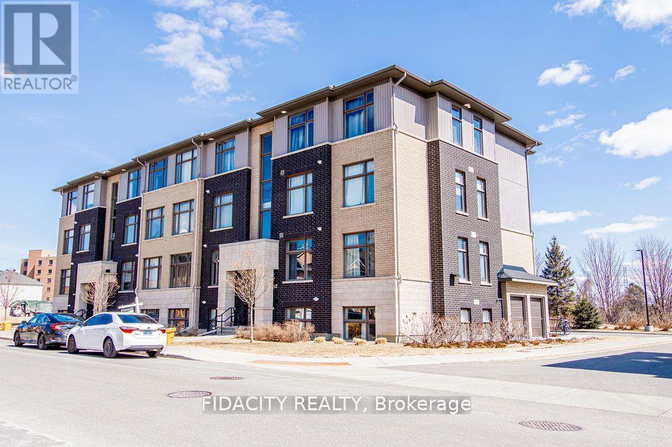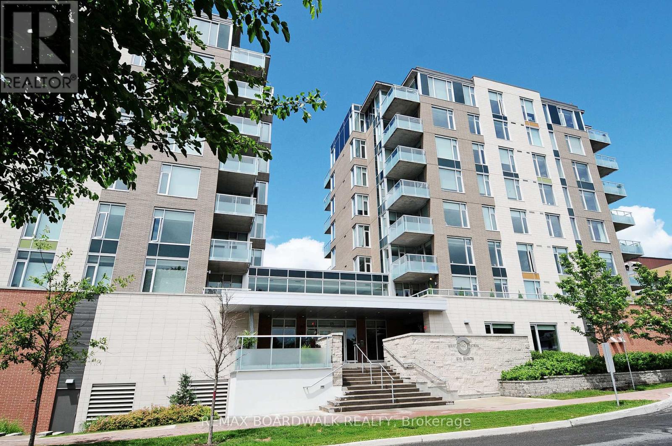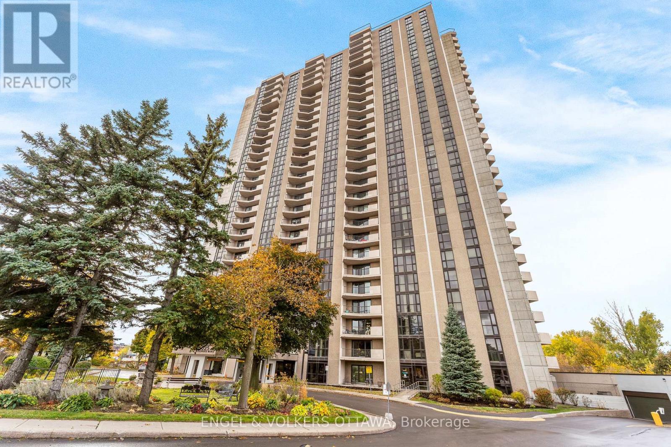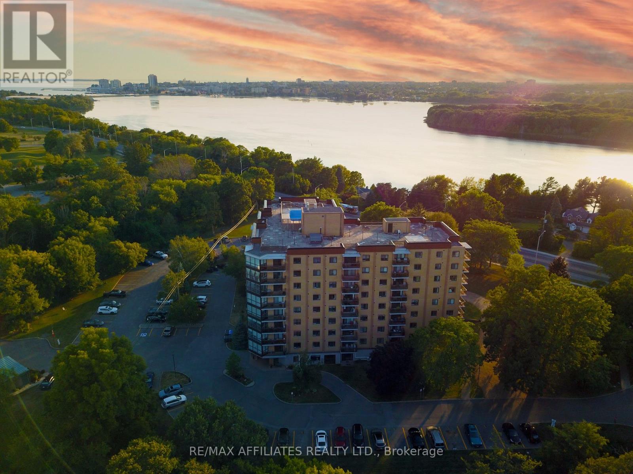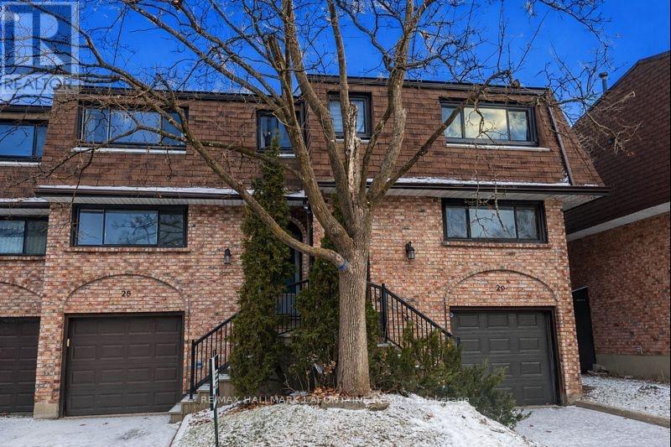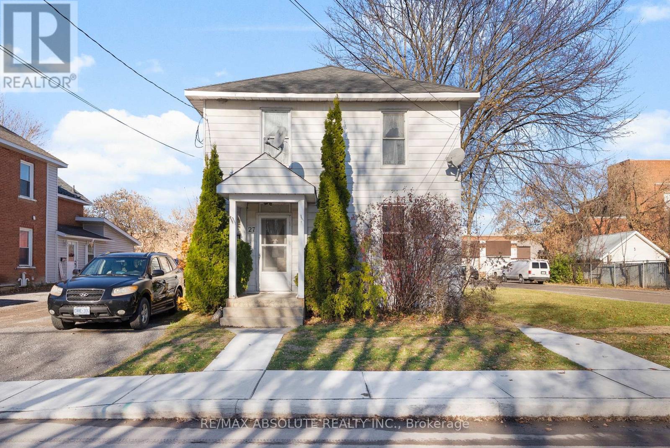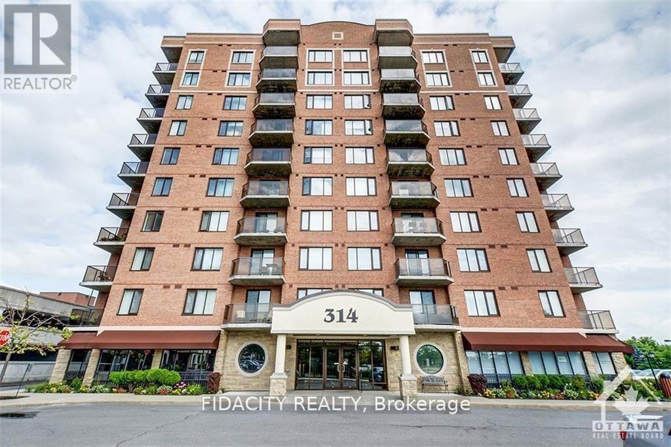We are here to answer any question about a listing and to facilitate viewing a property.
115 Fifth Street E
Cornwall, Ontario
Charming Century Home with BONUS LOT - Downtown Location! Step back in time with this nostalgic character home, being sold together with an adjacent lot-a rare investment opportunity in the heart of downtown! Inside, you'll find a welcoming enclosed rear porch with radiant heated floors, a bright kitchen with tile backsplash, plenty of cabinetry, and a functional island, plus a formal dining area that opens into a sunny living room. The main floor also features a convenient 2-piece bathroom with stackable laundry. Upstairs offers two bedrooms and a 4-piece bath with a tub/shower combo. Enjoy your morning coffee in the cozy front enclosed porch, or entertain on the covered back deck overlooking the spacious yard. Additional highlights include: Heated shed, Gas furnace, some updated windows, Deep lot with mature trees and a small orchard. All this within walking distance to downtown shops, restaurants, parks, and amenities. *Some photos virtually staged. As per Seller direction: All offers must have a 72 hour irrevocability. (id:43934)
702 - 40 Landry Street
Ottawa, Ontario
Discover elevated urban living at La Renaissance in sought-after Beechwood Village where convenience, comfort, and elegance converge. Ideally located just steps from New Edinburgh, and close to Parliament Hill, the Rideau Centre, and the ByWard Market, this exceptional residence offers a tranquil retreat in the midst of one of Ottawa's most vibrant neighbourhoods. This beautifully appointed two-bedroom unit features a thoughtfully designed layout perfect for both relaxing and entertaining. The kitchen offers plenty of room for cooking and gathering, flowing into a bright and inviting living area enhanced by large windows and captivating city skyline views.Enjoy the comfort of a beautifully renovated bathroom and the everyday convenience of in-unit laundry. Step out onto your private balcony, a perfect spot for morning coffee or evening unwinding. Both bedrooms are generously sized and offer stunning outlooks, with a flexible layout to suit your lifestyle.Enjoy a full suite of premium building amenities, including an indoor pool, fitness centre, private library, party room, and expansive outdoor terraces. With underground parking, a pet-friendly building, and the charm of Beechwood Village at your doorstep, this home offers a lifestyle of ease, sophistication, and urban connectivity. (id:43934)
Lot 1516 (Half Moon Bay)
Ottawa, Ontario
Be the first to live in Mattamy's Indigo, a beautifully designed 2 bedroom, 1 bathroom stacked townhome offering the perfect blend of comfort and functionality. The charming front porch and welcoming foyer lead to an open-concept living and dining area, a modern kitchen, two main-floor bedrooms, and a full bathroom. The kitchen features stainless steel appliances and an optional breakfast bar, ideal for enjoying your morning coffee or casual meals. One of the main floor bedrooms offers walkout access to a private deck, perfect for entertaining. The lower level can be finished with a spacious recreation room, a third bedroom, and a full bathroom. Additional highlights include in-unit laundry and ample storage space throughout. BONUS: $15,000 Design Credit! Buyers still have time to choose colours and upgrades, making it a perfect opportunity to personalize your dream space. Conveniently located near amenities, parks, public transportation, schools and more. Enjoy the best of suburban living with easy access to everything you need! Don't miss this opportunity! Images showcase builder finishes. (id:43934)
Lot 1549 Tobiano Private
Ottawa, Ontario
Be the first to live in the Willow Model by Mattamy Homes and make it your own with a $10,000 bonus at the design studio. This brand-new 1,288 sq. ft. townhome is thoughtfully designed for comfort and everyday functionality. The open-concept main level features a bright living and dining area that flows seamlessly into a well-appointed kitchen with a convenient breakfast bar, ample cabinetry, and generous counter space-ideal for entertaining or daily living. Patio doors provide access to a private balcony, perfect for relaxing outdoors. Located in the highly sought-after Traditions community, this home offers easy access to nature trails, parks, and the Trans Canada Trail, as well as shopping and dining in Old Stittsville. Excellent schools, the CARDELREC Recreation Complex, several golf courses, and public transit are all nearby, with quick access to Highway 417 for easy commuting. Winter sports enthusiasts will also appreciate the proximity to Mount Pakenham. A three-appliance voucher is included, making your move-in even easier. Don't miss this opportunity to own a brand-new Mattamy home in one of Stittsville's most desirable neighbourhoods. (id:43934)
Unit J - 725 Dearborn Private
Ottawa, Ontario
Welcome to 725 Dearborn Private, Unit J - a bright, well-maintained cozy 2-bedroom, 2 full bathroom condo offering comfort, functionality, and modern living. This thoughtfully designed unit features a spacious open-concept layout, generous natural light & potlights, as well as generously sized bedrooms, including a primary suite with a full ensuite bathroom featuring a stand-up shower. Walking in, you're immediately welcomed with a large, open living space, sprawling into a convenient eat-in kitchen boasting a large centre island, a massive walk-in pantry & plenty of cabinetry and stainless steel appliances. Ideal for first-time buyers, professionals, or investors, the home offers low-maintenance living in a convenient location close to everyday amenities, transit, parks, and shopping. A perfect opportunity to own a stylish and practical condo in a desirable community where water is included in condo fees! Don't miss out on this opportunity and book your private showing today! 24 hours irrevocable on all offers. (id:43934)
F - 225 Citiplace Drive
Ottawa, Ontario
Bright and Beautiful over 1100sq ft 2 Bed and 2 Bath Condo! This condo is a must see with open concept living and modern finishes also featuring 9 foot ceilings throughout the home, vinyl floors, open concept living, a chef's kitchen with large island, stainless steel appliances, oversized windows allowing unobstructed views and sunlight to pour in all day long, and in unit laundry. The primary bedroom is large with 3 piece ensuite along with a second bedroom and second full bathroom and oversized balcony that is perfect to relax on. Located near a natural conservation area, shops and restaurants, this condo has it all! Photos are from when the unit was vacant. (id:43934)
407 - 575 Byron Avenue
Ottawa, Ontario
Discover urban living at its finest, welcome to unit 407 at Westboro Station! Step into this beautifully maintained 1-bedroom condo offering stunning views of the Gatineau Hills, right in the vibrant heart of Westboro Village. Perfectly positioned for city lovers, this unit puts you just steps away from charming coffee shops, top-notch restaurants, a bustling farmers market, and unique boutiques. Enjoy the convenience of easy access to the upcoming Kichi Zibi train station, connecting you seamlessly to all corners of the city. Plus, this unit includes a dedicated PARKING spot and a STORAGE LOCKER for your extra essentials. Inside, experience a modern vibe with stainless steel appliances, gleaming hardwood floors, and in-unit laundry for added comfort. Unwind on your private balcony overlooking the serene courtyard and stunning Ottawa River. Plus, heating and water are included in the condo fees, making your monthly expenses that much easier to manage. Don't wait, experience the perfect blend of nature, culture, and convenience! Book a showing today! 24 hour irrevocable on offers. (id:43934)
704 - 1025 Richmond Road
Ottawa, Ontario
Experience the perfect blend of comfort, convenience, and panoramic riverfront living. Step into this beautifully maintained 2 bedroom condo perched on the 7th floor of a sought-after building in the heart of Ottawa's vibrant west end. With views of the Ottawa River, this bright and spacious unit offers a truly serene setting - enjoy breathtaking sunsets and calming river views right from your private balcony. Inside you'll find a thoughtfully laid out floor plan featuring a large open-concept living and dining area, oversized windows that flood the space with natural light, and generous bedroom sizes with ample closet space. The kitchen offers plenty of cabinetry and workspace for any home chef. Residents of this well-kept building enjoy a wide range of amenities, including an indoor pool, sauna, tennis/pickleball court, exercise room, party room, and underground parking. Condo fees include heat, hydro, and water, making budgeting a breeze. Ideally located just steps from walking and biking trails along the river, public transit (including future LRT), shopping, restaurants, and just minutes to Westboro Village. (id:43934)
309 - 120 Barrett Court
Kingston, Ontario
Bright & inviting 2 bedroom, 2 bathroom SOUTHWEST CORNER UNIT in the sought after Barriefield, extensively & tastefully updated in 2022. Updates include vinyl plank flooring throughout, except the tiled main entrance, baseboard heaters, custom window coverings & modern light fixtures. Large light filled living room with brand new (Oct 2025) patio doors leading to spacious southwest facing balcony. Kitchen updated with professionally refinished cabinetry, updated countertops & tiled backsplash. LG stainless appliance package includes refrigerator with lower drawer ice maker, electric stove with air fryer feature, microwave & hood fan. Large primary suite with 2 spacious closets, custom blackout blinds and beautifully modernized 4 piece ensuite. Second bedroom is adjacent to the main 3 piece bathroom. Both bathrooms updated with modern vanities, faucets, mirrors, lighting & low-flow toilets. Insuite laundry with LG stackable washer/dryer located in large storage room perfect for seasonal storage or expansive pantry. Meticulously cared for and ready to move-in! One designated parking spot. The building boasts some fantastic amenities: indoor pool, outdoor roof top pool, sauna, exercise room, amenity room, live-in caretaker. Prime east end location, minutes to downtown Kingston, shopping, parks and schools. (id:43934)
28 - 2 Bertona Street
Ottawa, Ontario
Come and check out this all-brick townhome in the desirable Craig Henry neighbourhood! This 3-bedroom, 3-bathroom home is perfectly located for quick access to Algonquin College, shopping, parks, and recreation.The main floor is bright and inviting, with a spacious eat-in kitchen that's full of natural light and lots of counter and cupboard space. The separate dining room overlooks a living room with soaring ceilings and a cozy gas fireplace - both with hardwood floors!. Patio doors open to a private backyard with no rear neighbours - so that you can enjoy the walking paths and trees.Upstairs, the primary bedroom features a walk-in closet and a 3-piece ensuite with shower. Two more good-sized bedrooms and an updated 4-piece main bathroom complete the second level. Hardwood floors in all of the bedrooms and hallway. The lower level has a laundry room, inside access to the single-car garage and a rec room. Furnace and A/C 2010. (id:43934)
27 Macdonald Street S
Arnprior, Ontario
Neat and Tidy Duplex in Sought-After Arnprior ! Investors and home owners alike will appreciate this well maintained upper and lower duplex, ideally located in the desirable Town of Arnprior. The property is fully rented with great tenants already in place. The upper unit is bright and spacious, featuring 2 bedrooms, a good sized living room, kitchen and a 4 piece bath. The main floor unit also offers 2 bedrooms, a generous living room, kitchen and 4 piece bath. Both units are comfortable and in great condition. A shared coin operated laundry is available for the tenants use. The main level boasts a covered verandah to while away the afternoon. An oversized barn-style garage is currently being used by one of the tenants and there is ample parking available with 2 spaces for one tenant and 3 for the other. The tenants enjoy shared use of a lovely big lot. Upgrades include: roof 2015, furnace 2012, rental hot water tank 2015. Arnprior is a fast growing town and a great place to invest. This duplex is within walking distance of downtown Arnprior with shops, restaurants, banks, museum, library and much more. Arnprior offers a highly accredited hospital with many services available. An easy 30 minute commute to Kanata or 45 minutes to downtown Ottawa! Live in one unit and rent the other for extra income....or buy as an investment. Come and see ! (id:43934)
601 - 314 Central Park Drive
Ottawa, Ontario
Don't miss out on this rare gem in the heart of the city! This 2 Bed, 2 Bath, and Den condo is truly one of a kind (983 sq ft approx). The great layout and excellent floorplan make for a spacious and inviting living space and functional kitchen with granite countertops. Enjoy the natural light pouring in through the abundance of windows, as well as a private balcony perfect for quiet mornings or entertaining guests. The two generously sized bedrooms and versatile den provide plenty of room for all your needs. Conveniently located just minutes from the Merivale strip, you'll have easy access to shopping, restaurants, and more. The Civic hospital, bike/walking trails, and public transit are all within reach, making this the perfect location for anyone on the go. (id:43934)

