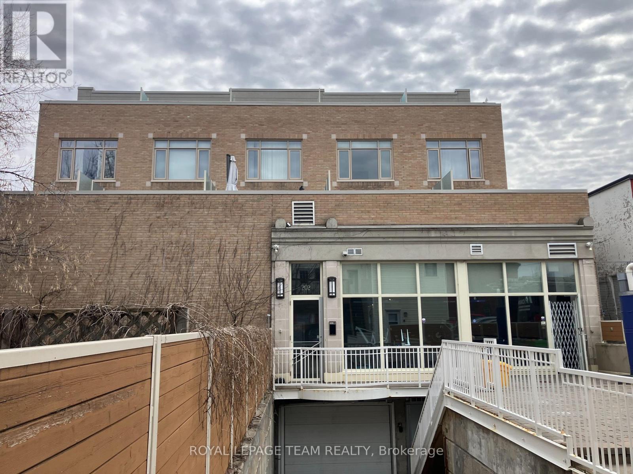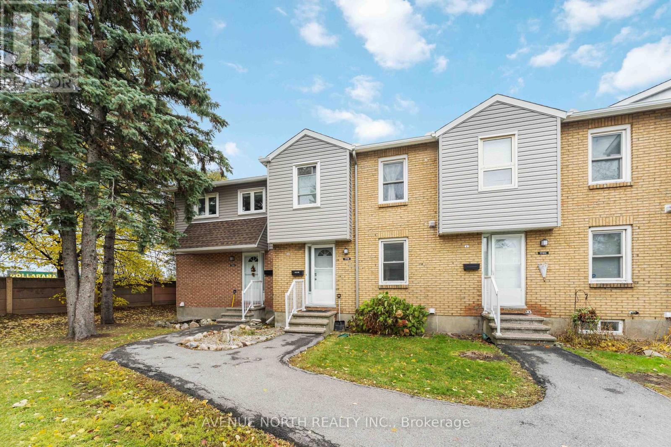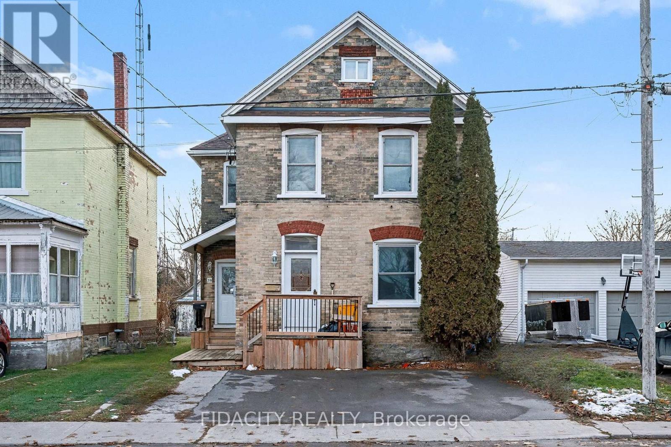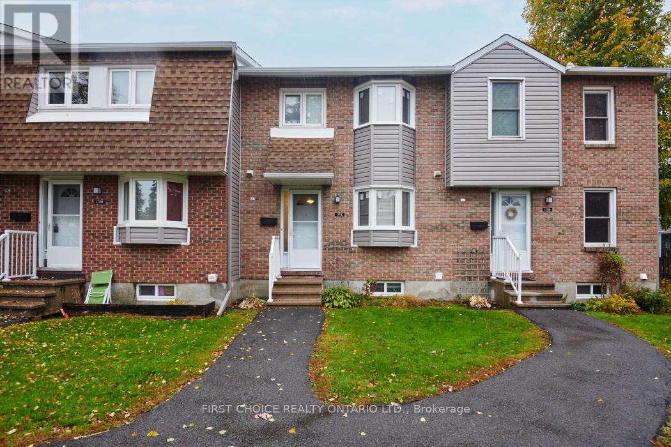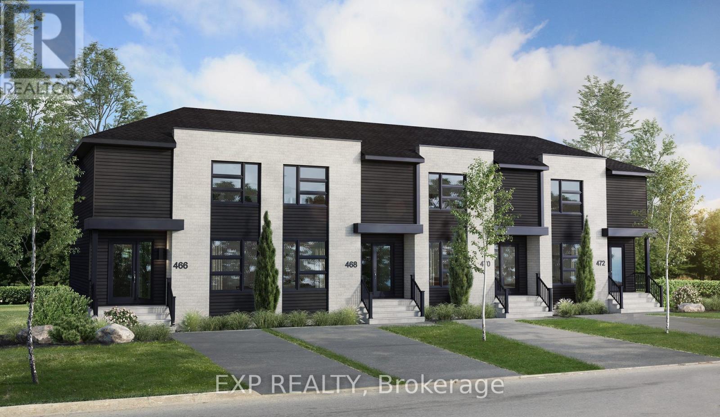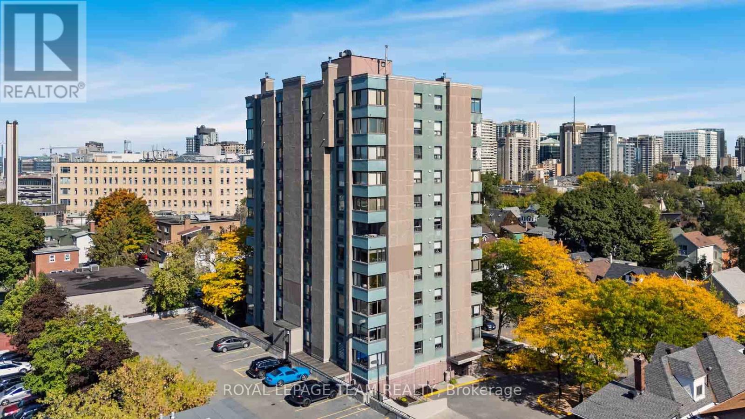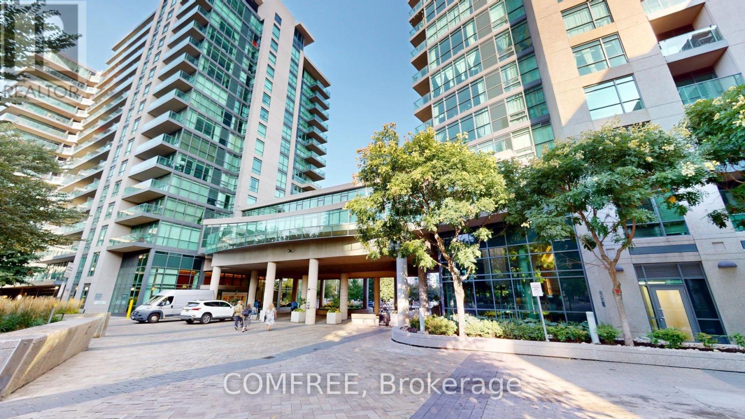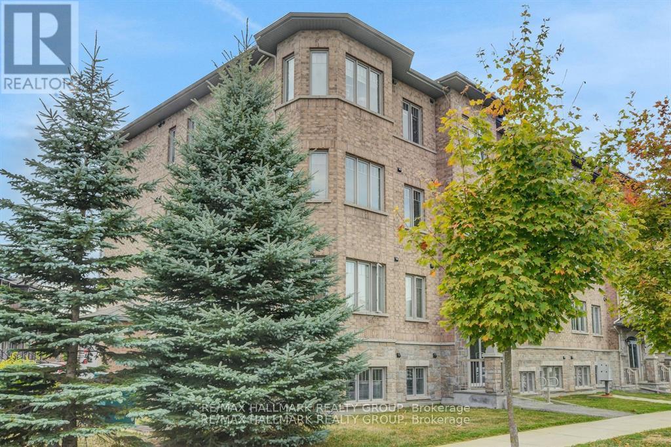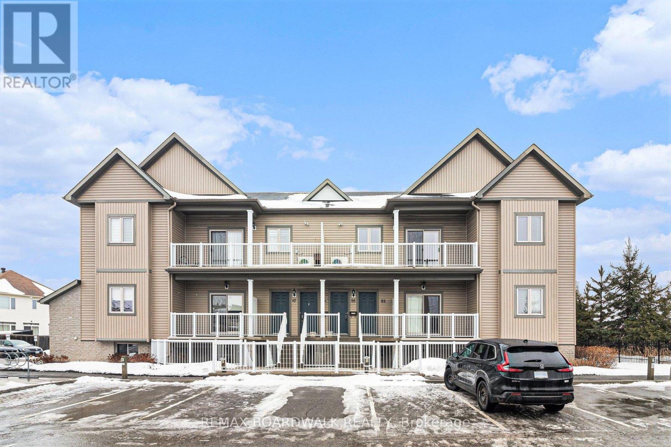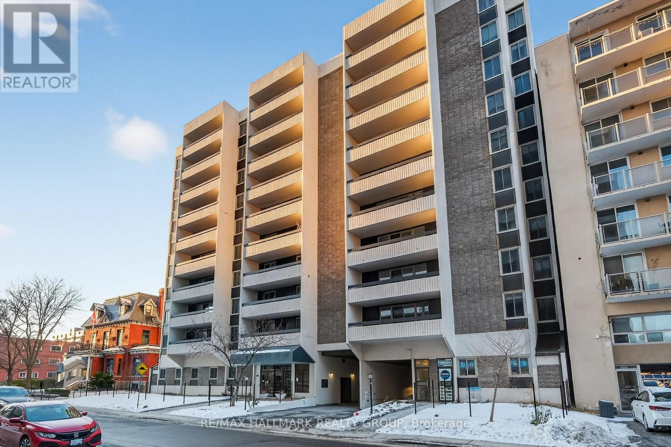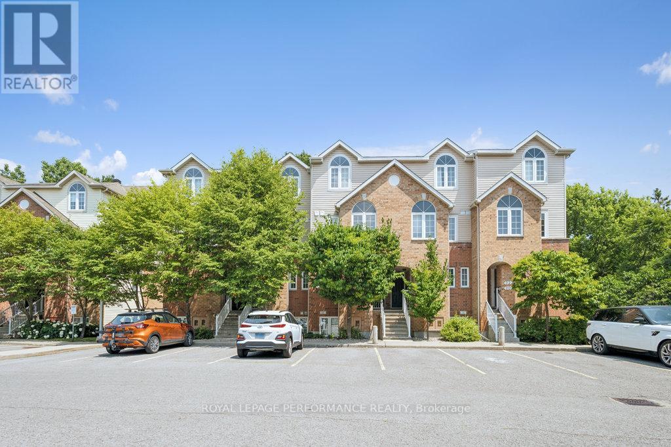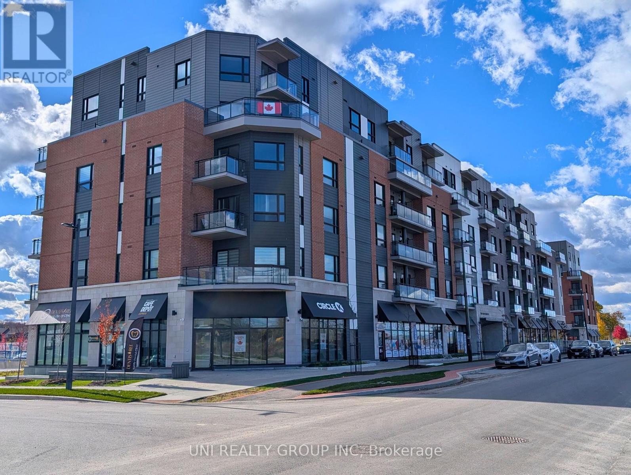We are here to answer any question about a listing and to facilitate viewing a property.
26 - 202 St Patrick Street
Ottawa, Ontario
URBAN VIBES - LOFT LIVING! Exactly the lifestyle you've been dreaming of with this rarely available, ultra-stylish two-storey loft condo in the heart of Ottawa. Wake up to soft natural light streaming in and enjoy your morning coffee on a private terrace overlooking the iconic Notre Dame Cathedral Basilica. Right outside your door, explore a neighbourhood that has it all: from gourmet dining to casual bites, boutique shops to a shopping mall, hidden courtyards, art galleries, live music, and vibrant street life. Located steps from the NAC, Rideau Centre and LRT, with easy access to bike paths and public transit, you're truly connected to everything Ottawa's core has to offer. Step inside and feel the good vibes! The space is bright, open, and thoughtfully curated for modern living. Entertain with ease in the airy main level, or unleash your inner chef in the sleek kitchen, finished with quartz countertops. The second bedroom offers flexible functionality perfect as a home office/den, guest suite, additional living space or a cozy reading nook. Upstairs, the lofted primary suite serves as your private urban retreat, complete with a walk-in closet, a stylish 3-piece bathroom, and natural light cascading from a rooftop skylight. Additional highlights include : huge skylight, in-unit all-in-one laundry, heated designated underground parking, hardwood throughout, open and a spacious terrace. This turnkey, low-maintenance, lock-and-leave condo is ideal for professionals, creatives, or anyone seeking the vibrant downtown lifestyle with a refined sense of style. Every detail of this residence is crafted for elevated city living! (id:43934)
B - 1741 Lamoureux Drive
Ottawa, Ontario
Welcome to this beautifully maintained condo townhome offering the perfect blend of style, comfort, and convenience. Featuring a main floor with bright natural light and a functional layout ideal for both relaxing and entertaining. The kitchen boasts sleek cabinetry and stainless-steel appliances.Upstairs, you'll find generous bedrooms, a well-appointed bathroom, and a private primary suite with ample closet space. This home also includes in-suite laundry, and dedicated parking. Ideally located near shopping, schools, parks, and public transit, this townhome offers all the benefits of homeownership with the ease of condo living. (id:43934)
38 Winnifred Street N
Smiths Falls, Ontario
Centrally located duplex offering excellent flexibility for investors or owner-occupiers.The upper unit is a well-maintained 1-bedroom plus den, currently rented at $650/month plus hydro (well under market rent). The layout provides an easy opportunity to convert the den into a second bedroom, creating additional future value.The main floor unit is a spacious 2-bedroom, recently rented for $1,750/month, and is now vacant and ready for new tenants or immediate occupancy.Situated within walking distance to shopping, restaurants, the library, theatre, Town Hall, and the new Town Square, this property offers convenience and strong rental appeal. A solid opportunity with noteworthy upside in a growing community. Landlord pays: water & gas, tenants pay Hydro) units have separate Hydro metres. each unit has their own laundry facilities. (id:43934)
1771c Lamoureux Drive
Ottawa, Ontario
New Listing! Pride of ownership in this move-in ready condo townhome "up the hill" in Ottawa's east end...Orleans. This 3 bedroom 1.5 bathroom home is certain not to disappoint! When you walk in to this home you will notice how well maintained this home is! Open the door and the main level is thoughtful laid out with good sized powder room, kitchen with great counter space, well maintained white cabinetry with updated hardware, the large open dining area can accommodate a good sized table and side board or small cabinet, large living room with high ceilings, well appointed wood burning fireplace and large patio doors that lead to wel private yard w/ mature trees...no rear neighbours! 2nd floor offers large master with wall to wall closet, 2 other good sized bedrooms and large full bathroom. The lower level offers bonus family room space and large utility room that has laundry and loads of storage! Ideally located within good school districts, and walking distance to shopping, restaurants, parks, and public transit...this charming townhome combines ease of living with an established community atmosphere, making it a rare find in Orleans! New furnace, AC, and washer...all appliances included! (id:43934)
79 Carpe Street
Casselman, Ontario
Bright & Modern Townhome by Solico Homes (Bonsai Model) The perfect balance of modern comfort and functional design, this 2bedroom, 1,008 sq. ft. corner unit townhome offers thoughtfully planned living spaces ideal for couples or small families. Enjoy lifetime warrantied shingles, energy-efficient construction, superior soundproofing, black-framed modern windows, air conditioning, recessed lighting,and a fully landscaped exterior with sodded lawn and paved driveway all included as standard. Step inside to a bright, open-concept layout featuring a modern kitchen with ample cabinetry and generous storage space, perfect for everyday living and entertaining. The contemporary bathroom includes a 2-in-1 bath and shower with a ceramic wall, designed for both style and practicality. Built with refined finishes and lasting quality, the Bonsai offers buyers the opportunity to personalize interior selections through Solico's design service. Located close to schools, parks, shopping, and local amenities, this beautifully designed home delivers comfort, style, and long-term value. This home is to be built. Make it yours today and move into a space tailored just for you! (id:43934)
303 - 40 Arthur Street
Ottawa, Ontario
Welcome to Unit 303 at 40 Arthur. Step into a bright southeast corner suite that feels truly connected to its surroundings. Nestled on a lower level, this home offers a rare perspective: generous windows frame mature trees and greenery, creating a calming outlook that's both private and tranquil. The thoughtful layout is ideal for entertaining or quiet evenings at home, with elegant details such as cove moulding adding a touch of architectural refinement. A well-designed kitchen with ample storage and workspace keeps everything within reach. Two spacious bedrooms, including a serene primary suite, offer comfort and privacy. The second bedroom is perfect for guests, a home office, or a creative studio. One of the highlights of this home is its solarium set against a canopy of trees; it's a peaceful space for morning coffee or evening relaxation. Unlike higher-floor units with skyline views, this suite immerses you in natural surroundings while still delivering the convenience of city living. Located in a sought-after building at 40 Arthur, residents enjoy excellent amenities, secure entry, and a welcoming community atmosphere. Step outside and you're moments from the vibrant restaurants of Chinatown, the cultural life of Little Italy, and easy access to transit, bike paths, and downtown Ottawa. Unit 303 offers more than just a place to live, it's a lifestyle, blending urban accessibility with nature's serenity. Special assessment to be paid by seller. (id:43934)
473 - 209 Fort York Boulevard
Toronto, Ontario
Modern condo for sale in the heart of Fort York, Downtown Toronto. Steps from Lake Ontario, the CN Tower, Rogers Centre, and BMO Field, a key venue for the 2026 FIFA World Cup. Surrounded by green spaces, waterfront trails, top restaurants, and entertainment, this property offers the perfect mix of urban lifestyle and nature. Just minutes from Billy Bishop Airport and Union Station, with excellent transit connections. Safe and vibrant neighbourhood with strong rental demand. Ideal for Airbnb or short-term rentals, ensuring high returns and long-term value growth. A rare opportunity to own in one of Torontos most desirable and secure communities. Envoyé de mon iPhone Prime Fort York Investment Steps from the Lake & World Cup Stadiums Downtown Toronto Condo High ROI, Airbnb-Ready, Unbeatable Location Fort York Gem Walk to CN Tower, Rogers Centre & Waterfront Exclusive Toronto Condo Secure, Central Location. Parking allowance on visitor parking, and that is 10 days per month, so 120 days a year (id:43934)
1 - 486 Via Verona Avenue
Ottawa, Ontario
Looking for condo living that feels more like home? This bright and stylish 2-bedroom + den, 2-bathroom unit in Barrhaven delivers comfort, convenience, and a touch of the unexpected. Step into the open-concept layout where living, dining, and kitchen spaces flow together effortlessly. The modern kitchen features clean lines, great storage, and plenty of prep space - perfect for everyday meals or entertaining guests.The den offers flexible living - ideal as a home office, creative studio, or cozy guest room. Two generous bedrooms, including a primary with ensuite, provide the privacy and comfort you need. Best of all? A walkout with direct outdoor access - rare for condo living and perfect for morning coffee or letting pets stretch their legs. All this in a fantastic Barrhaven location close to shopping, parks, schools, and transit. Stylish, practical, and move-in ready - this one checks all the boxes! 1 parking spot included. (id:43934)
86 Sternes Private
Ottawa, Ontario
Welcome to 86 Sternes Pvt in Royal Ridge! This bright 2 bedroom, 2 bathroom Claridge upper flat is incredibly spacious offering an open concept design with impressive vaulted ceilings! Modern kitchen with granite countertops and stainless steel appliances. Patio door leads to the sizeable balcony. Oversized primary bedroom with 4 piece ensuite bath. Second bedroom is ample in size. The convenient second bathroom is a 3 piece with shower perfect for guests. In-suite laundry and storage closet complete this fabulous condo! 1 parking spot included. A great location in walking distance to restaurants, shopping, groceries, and Trim LRT station! (id:43934)
705 - 141 Somerset Street W
Ottawa, Ontario
Welcome home to this lovely 2-bedroom, 2-bathroom condo in the heart of Centre Town! This unique unit features a rare upgrade: a full ensuite bathroom with a shower for ultimate convenience. Bask in the sun from your south-facing unit and relax on the extra-large private balcony. Enjoy classic parquet and updated laminate flooring, plus the convenience of in-suite laundry (W/D 2015) and a dedicated in-suite storage room. Condo living is simplified with all-inclusive fees! Parking is a breeze with your own underground space (a huge area bonus!) and visitor parking at the back of the building. Amenities to explore are: a sauna, meeting room, and secure bike storage. You can't beat this location. Just steps from the best of Elgin Street, the University of Ottawa, and the LRT. Come see why this is the perfect downtown retreat! (id:43934)
19 - 90 Steele Park Private
Ottawa, Ontario
This bright and spacious 2-bedroom lower end-unit stacked townhome is ideal for first-time homebuyers, down-sizers, or investors alike. Step inside to a generous foyer, complete with a convenient powder room for guests. The open-concept kitchen, living, and dining area is perfect for entertaining, featuring a gas fireplace and direct access to the rear yard. Downstairs, you'll find two well-sized bedrooms, a full bathroom, and in-unit laundry. The primary suite boasts a walk-in closet and its own private ensuite for added comfort.The unit includes an exclusive-use parking space, with ample visitor parking available for guests. Situated in a prime location with quick access to the 417, public transit, parks, grocery stores, and top-rated schools, this home offers unbeatable convenience. For more details, including floor plans and a 3D tour, visit nickfundytus.ca. (id:43934)
513 - 1350 Hemlock Road
Ottawa, Ontario
Welcome to this stunning 2 bedroom, 2 bathroom luxury condo offering one underground parking space and one secure storage locker, ideally located in the highly sought after 360 Condos at Wateridge Village. This elegant residence features approximately 734 sqft of thoughtfully designed interior living space (excluding the balcony) and showcases a bright, open concept layout filled with natural light from oversized windows. The sleek contemporary kitchen is equipped with modern countertops, stainless steel appliances, and ample cabinetry, making it perfect for both everyday living and entertaining. The spacious primary bedroom offers a walk-in closet and a private ensuite, while the second bedroom provides excellent flexibility for guests, a home office, or additional living space. Additional highlights include a generous front foyer with a large closet, convenient in unit laundry, and a huge private balcony ideal for outdoor relaxation, entertaining, or enjoying peaceful surroundings, along with the added value of one underground parking space and a storage locker. Residents enjoy premium building amenities, including elevators and a stylish party room for hosting gatherings. Perfectly positioned between urban convenience and natural serenity, Wateridge Village provides easy access to parks, scenic bike paths, and green spaces, with the Ottawa River just minutes away. The location is exceptionally convenient, close to Montfort Hospital, CSE, CSIS, CMHC, Beechwood Village, and Blair LRT Station, and within reach of top-rated schools such as Ashbury College, Elmwood School, and Colonel By Secondary, making this property ideal for professionals, families, and investors alike. Experience sophisticated condo living where modern design meets Ottawa's natural beauty. Parking #29, locker #143. Some photos are virtually staged, and 24 hours irrevocable is required on all offers. (id:43934)

