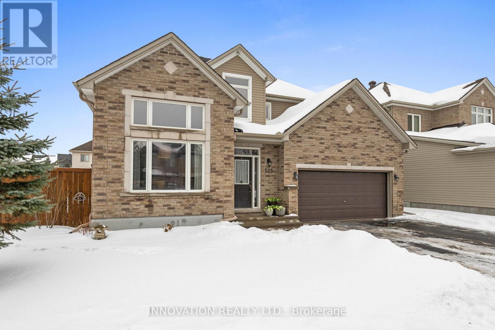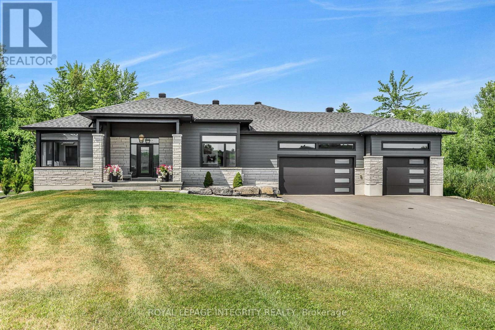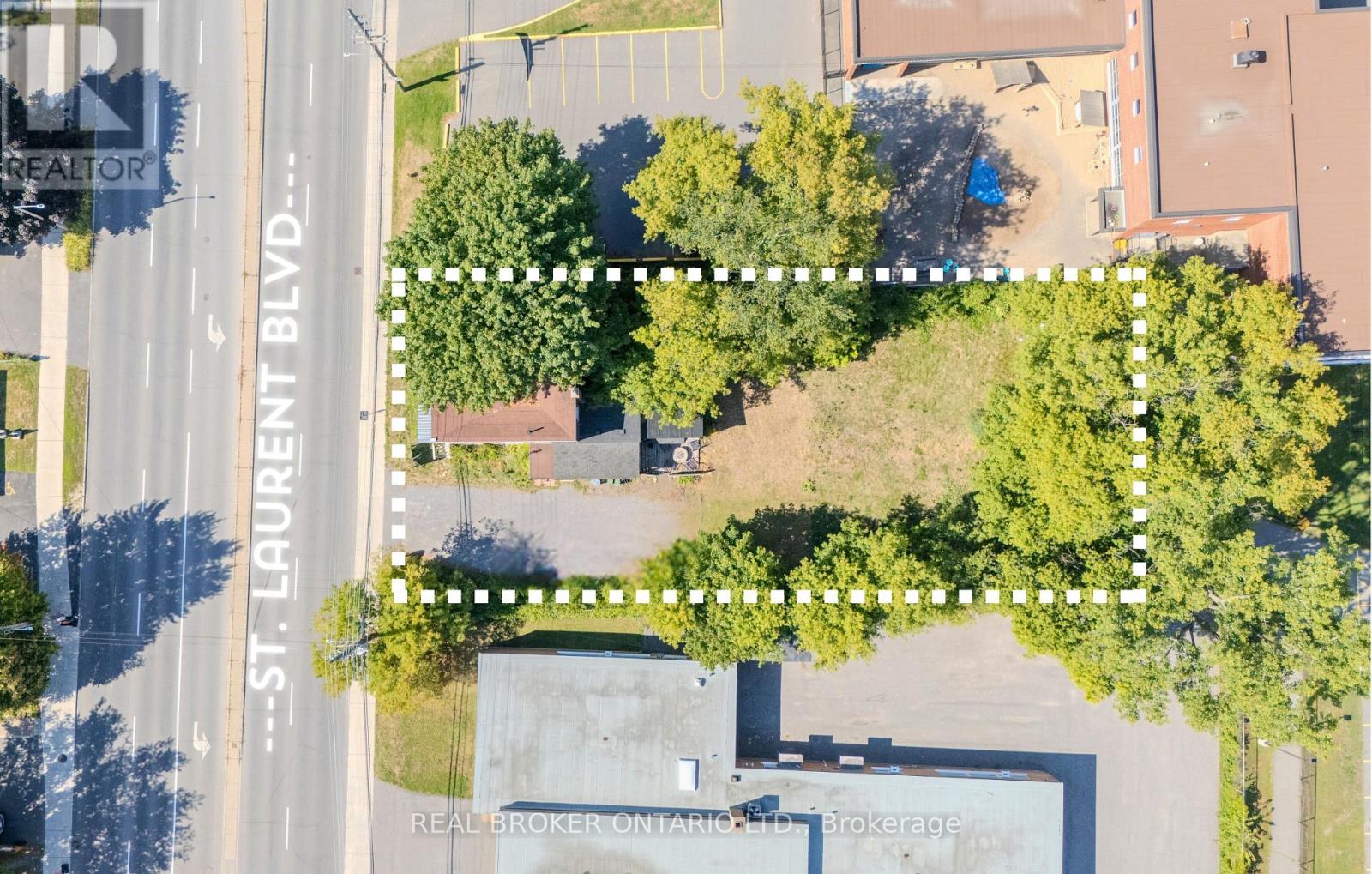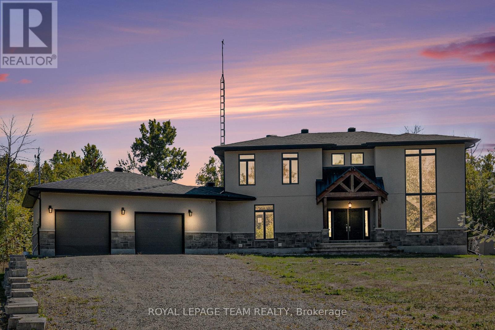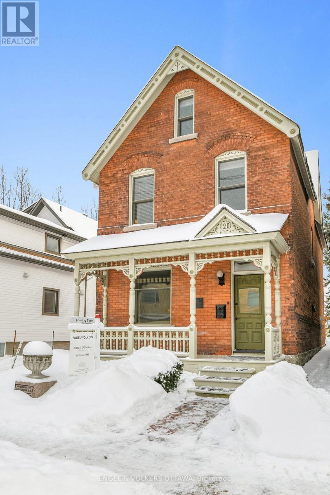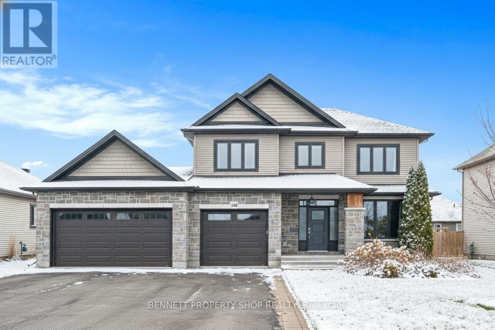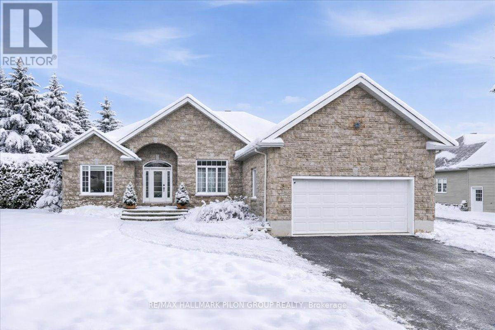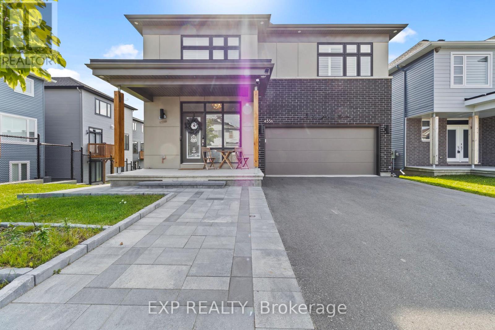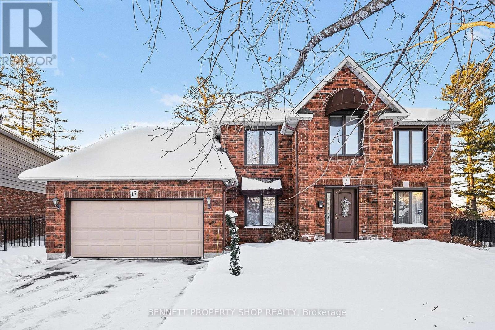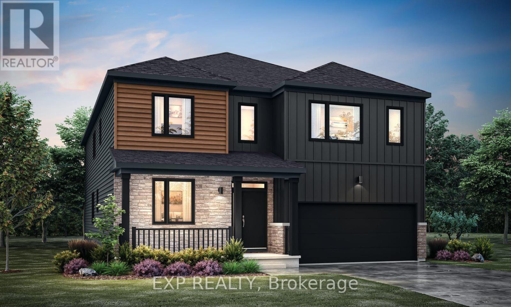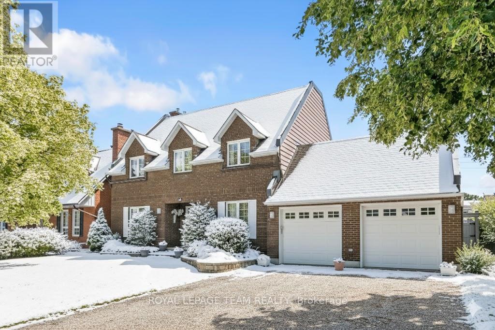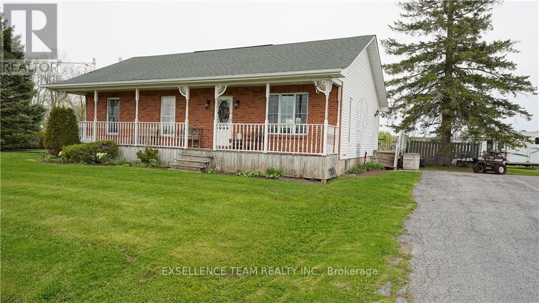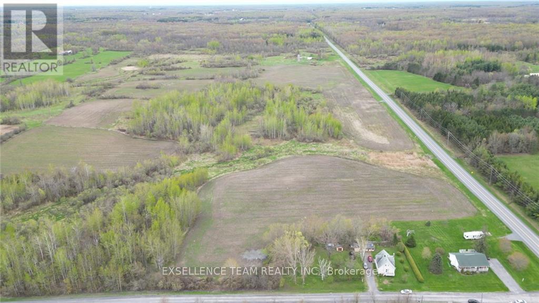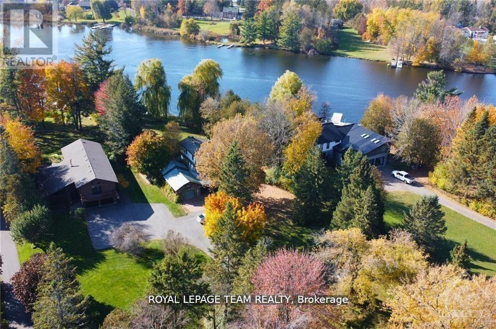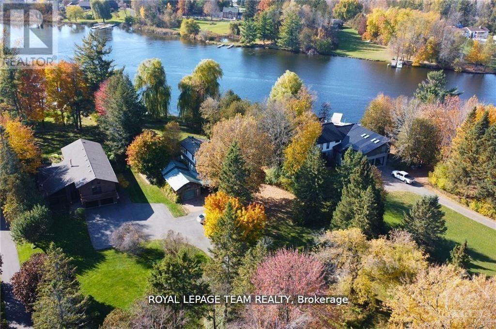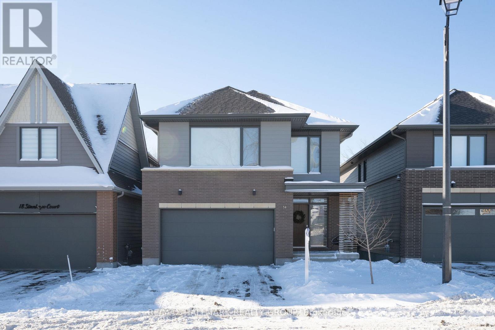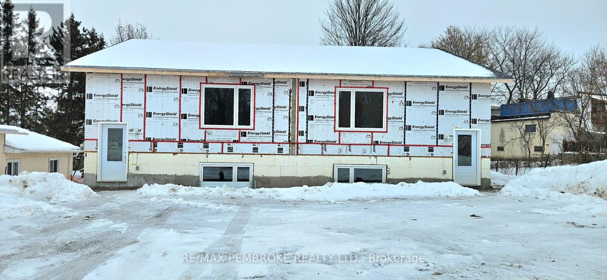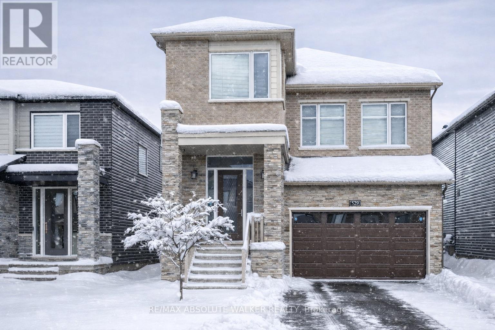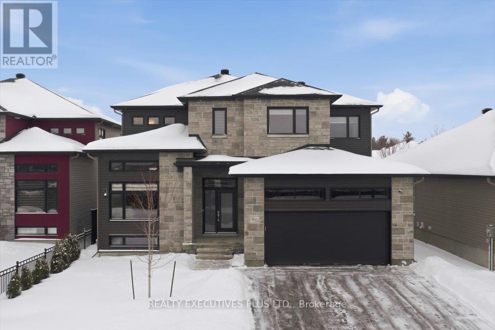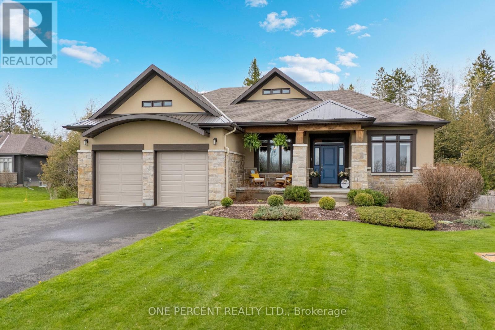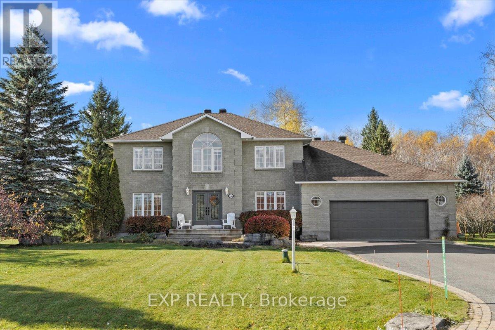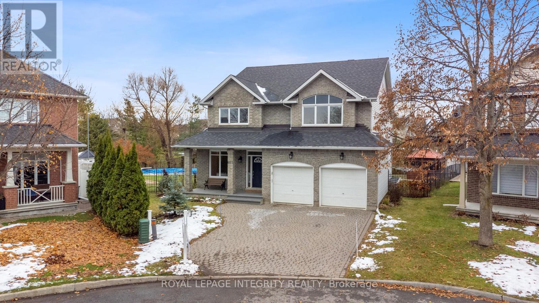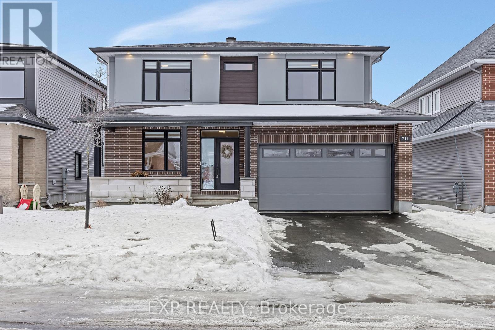We are here to answer any question about a listing and to facilitate viewing a property.
525 Grand Tully Way
Ottawa, Ontario
Beautiful 4+1-Bedroom Home in Riverside South! Welcome to your dream home in the heart of Riverside South! This stunning 4+1-bedroom residence combines elegance and comfort, perfect for families or anyone who loves to entertain. As you step inside, you'll be greeted by a spacious open-concept living area bathed in natural light. The modern kitchen features sleek countertops, stainless steel appliances, and ample cabinet space, making it a chef's delight. The inviting primary suite offers a private retreat, featuring a luxurious en-suite bathroom and generous closet space. Three additional well-sized bedrooms offer versatility, perfect for guests, a home office, or a playroom. Step outside to your private oasis, where a sparkling saltwater pool awaits, surrounded by beautifully landscaped gardens. The outdoor space is perfect for summer gatherings or relaxing under the sun. Situated in the family-friendly community of Riverside South, this home is conveniently near parks, schools, and shopping, and within walking distance of the LRT, making it an ideal choice for your family. Don't miss the chance to make this exquisite property your new home! Schedule a viewing today! (id:43934)
278 Roxanne Street
Clarence-Rockland, Ontario
Welcome to this exceptional 3+1 bedroom, 3.5 bathroom custom-built bungalow, thoughtfully designed with high-end finishes and modern comfort in mind. Set on a private, landscaped lot, this home offers a perfect blend of style, function, and serenity. The open-concept main level features vaulted ceilings, wide plank flooring, and oversized windows that flood the space with natural light. The chefs kitchen impresses with quartz countertops, two-tone cabinetry, a statement backsplash, and a large island ideal for both cooking and entertaining. The primary suite is a true retreat with a luxurious ensuite boasting a freestanding soaker tub, walk-in shower with custom tile, and expansive windows with views of nature. The fully finished basement adds a spacious recreation room, a fourth bedroom, full bath, and room for a gym or office. Step outside to your own private oasis: a beautifully fenced yard with an inground pool, hot tub, and multi-level composite deck, offering the perfect setting for relaxation or entertaining. Complete with an oversized three-car garage, paved driveway, and surrounded by greenery, this property offers refined living in a peaceful, family-friendly location just minutes to local amenities. (id:43934)
713 St Laurent Boulevard
Ottawa, Ontario
*Unlock 12,000+ Square Feet of Central Ottawa Potential* - Attention developers and land-banking specialists: this rarely offered 73-foot by 170.86-foot lot offers an outstanding main-street central location with a clear path to high-density redevelopment. Groundwork for significant value-add has already been laid through a completed pre-consultation for Arterial Mainstreet (AM) rezoning, making this site a prime candidate for a high-density multi-residential or mixed-use project that aligns with Ottawa's aggressive intensification targets.The site currently features a unique dual-unit setup that offers immediate utility. The main three-bedroom house generates consistent income from a reliable tenant, while the separate one-bedroom basement suite is currently vacant and ready for its next chapter. This vacancy is a major benefit, providing a "blank canvas" for an owner-occupier to move in and live while managing the development plans, or for an investor to optimize the suite and maximize the property's total cap rate.Located just 5 minutes from the heart of Downtown, the location is truly unbeatable. Proximity to the light rail system, major hospital hubs, and Parliament Hill ensures that any future project on this site will be a highly sought-after destination for professional tenants and residents alike. Scale and location meet perfectly in this fast-developing corridor. Don't miss your chance to secure a massive footprint with immediate income and massive future growth-book your private viewing today. (id:43934)
896 Corktown Road
Merrickville-Wolford, Ontario
Discover the perfect blend of luxury and privacy with this impressive 4-bedroom, 3-bath home set on almost 9 acres of land. From the moment you step inside, the open-concept main level welcomes you with gleaming hardwood floors and abundant natural light. The spacious living area flows seamlessly to your expansive back deck, ideal for entertaining or simply enjoying the peaceful surroundings. The heart of the home is the chef's dream kitchen, featuring granite countertops, a large island, custom-built cabinetry, stainless steel appliances, and a spacious walk-in pantry. A mudroom with sink and direct access from the oversized double garage adds both convenience and practicality. Upstairs, retreat to the luxurious primary suite, complete with a spa-like ensuite and a generous walk-in closet. Two additional bedrooms, a 4-piece bath, and a large laundry room complete the second level. The finished basement expands your living space with a large family room, an additional bedroom, and a versatile den, perfect for a home office or cinema room. Step outside to your private backyard oasis. With no rear neighbours, you'll enjoy a large deck and an inviting pool surrounded by nature. This remarkable property offers both the space and lifestyle you've been dreaming of, all within reach of modern comforts. (id:43934)
120 Boteler Street
Ottawa, Ontario
A completely restored and thoughtfully modernized example of 1899 architecture, this exceptional Lower Town residence seamlessly blends historic character with contemporary performance. Between 2007 and 2009, the home underwent an extensive, architect-led restoration by Urban Keios, with structural and mechanical engineering by Houle Chevrier, ensuring heritage integrity while incorporating modern systems and efficiencies. The exterior showcases charming gingerbread detailing, with original brickwork meticulously repointed and selectively replaced where required. The original front porch and façade were carefully restored and faithfully reproduced, while the rear façade has been updated with wood siding. The iconic original front door - complete with its charming bell ring-was preserved and relocated to the front entry. The east foundation wall has been recently excavated and professionally waterproofed. Inside, the home offers a rare combination of historic craftsmanship and modern infrastructure. The original staircase and handrails have been restored, complemented by custom solid-core interior doors, trims, and baseboards reproduced from original profiles found on site. Engineered hardwood floors grace the main level, while the original pine floors have been restored and reinstalled on the second and third levels. Comfort and efficiency were central to the renovation. Original hot water radiators were replaced with a modern forced-air heating and cooling system, supplemented by electric underfloor heating in both second-level bathrooms. Custom wood double-hung windows and new window sills on the east side further enhance performance and authenticity. Major infrastructure upgrades include a new sewer line separated from the neighbouring property (2009), a new water service and meter, and a new underground 200-amp hydro and gas service. A rare offering, this residence stands as a beautifully restored and fully modernized heritage home. (id:43934)
110 Talos Circle
Ottawa, Ontario
GROWING FAMILIES REJOICE! Discover unparalleled elegance and practicality in this 5-bedroom, 4-bathroom masterpiece by award-winning Talos Homes, spanning over 3,300 sq.ft. on a serene, family-friendly Richmond street. This executive residence blends design with functional sophistication, featuring rich hardwood floors, expansive windows, and a dramatic illuminated solid-wood winding staircase leading to an open-concept layout with a chef's kitchen boasting granite countertops, custom cabinetry, stainless steel appliances, a central island, and a walk-in butler's pantry, flowing into a sophisticated dining room and a cozy living area with a stone gas fireplace. The luxurious primary suite offers a walk-in closet and spa-like ensuite with dual vanities, a soaker tub, and glass shower, while a finished basement provides a 5th bedroom, full bath, and versatile family room. A heated, insulated triple-car garage with EV charging is perfect for enthusiasts, complemented by a fully fenced, irrigated backyard with an automatic sprinkler system with a covered porch and space for a future pool, all steps from parks, top schools with bus pickup, and amenities - 110 Talos Circle is a lifestyle of sophistication; book your private tour today! 4 bedrooms above grade and 1 below grade. Some photos are digitally enhanced. (id:43934)
1147 Fieldown Street
Ottawa, Ontario
Set on a generous 0.53-acre lot in the heart of Cumberland, this custom bungalow offers a rare combination of privacy, space, & thoughtful design. Surrounded by mature trees & located on a peaceful street, this original-owner home features 3+1 bedrooms, 3 full bathrooms, & over 2,000 sqft above grade of finished living space, ideal for those seeking comfort with a touch of everyday luxury. The main level welcomes you with an open layout that is both inviting & practical. A bright foyer leads to a spacious living room where a cathedral ceiling & gas fireplace create a warm focal point for family time or relaxed evenings. Hardwood & tile flooring flow seamlessly throughout, while the dining room & well-appointed eat-in kitchen provide excellent space for hosting. Granite countertops, stainless steel appliances, radiant floor heated, & a handy breakfast bar make the kitchen as functional as it is stylish. The primary bedroom offers a restful retreat with a walk-in closet & spa-inspired, radiant floor heated, ensuite complete with soaker tub & walk-in shower. Two additional bedrooms & a full 5pc, radiant floor heated, bathroom complete the main level, offering comfort for family or guests. Downstairs, the fully finished basement expands your lifestyle possibilities: radiant heated floors, a 4th bedroom, a 3pc bath, & an oversized recreation area perfect for a games room, home office, workout space, or future multi-generational living. Storage is abundant, including a cold room for seasonal items or preserves. Step outside to a private outdoor environment designed for leisure. The backyard showcases a heated saltwater pool, stone patio, and lush landscaping framed by tall cedars - an ideal place to relax quietly or host memorable summer gatherings. With a double garage & quick access to Highway 174, Orleans amenities, & downtown Ottawa, this remarkable property delivers the convenience of city access with the tranquility of estate living. Some photos virtually staged. (id:43934)
4556 Kelly Farm Drive
Ottawa, Ontario
Discover the perfect blend of luxury and exceptional value - featuring a fully legal 2-bedroom walkout secondary dwelling unit (SDU) basement suite for added income or multigenerational living! This impressive two-storey, 6-bedroom, 4.5-bath home welcomes you with a spacious foyer and a main-level den-ideal for a home office. Entertain in style in the dramatic dining room with soaring 18' ceilings or relax in the open-concept living area. The gourmet kitchen features high-end finishes, top of the line S/S appliances and a walk-in pantry, while a large mudroom offers plenty of storage and convenient access to the double garage. Upstairs, enjoy four generous bedrooms and three full bathrooms, including two ensuites and a convenient Jack & Jill bath. The luxurious primary retreat offers an oversized walk-in closet and a spa-inspired ensuite with double sinks, a freestanding tub, a separate glass shower, and a private water closet. The highlight: a finished legal 2-bedroom SDU basement suite perfect for rental income or extended family! Dont miss this opportunity. Schedule a viewing today. (id:43934)
15 Brandy Creek Crescent
Ottawa, Ontario
RARE ENORMOUS PIE-SHAPED LOT of 15,801 sq ft, one of the largest and most exceptional in highly desirable Bridlewood, Kanata-anchors this impressive 2-storey detached home in a community where strong demand keeps properties moving fast. Spanning approx. 2,900 sq ft above grade, it features 4 generous bedrooms, 2.5 bathrooms, including a fully renovated primary ensuite with sleek tempered glass shower, quartz counter vanity, and luxurious enclosed soaker tub, and a clean, bright, well-laid-out floor plan perfect for comfortable living and effortless entertaining. Timeless brick cladding delivers classic curb appeal and durability, while the kitchen impresses with custom solid wood cabinetry by Laurysen Kitchens, now refreshed with 2025 elegant quartz countertops for modern functionality and lasting quality. A large, bright main-floor home office doubles as an ideal work-from-home space or spare 5th bedroom for guests avoiding stairs. The expansive lot creates a private backyard oasis with mature trees, lush landscaping, stamped concrete patios, and a welcoming heated saltwater in-ground pool-ideal for extended family summers, relaxed gatherings, or year-round enjoyment with lower maintenance. Practical highlights include a double garage, built-in sprinkler system, roof replaced ~2016, all steps from NCC trails, Greenbelt, top schools, parks, Hazeldean Mall, Kanata Centrum, and easy Hwy 417 access. This home offers generous space in one of Kanata's most in-demand areas-perfect for discerning buyers seeking quality, room to grow, and outstanding value. Rare finds like this disappear quickly-arrange your viewing today! 24 hours irrevocable on all offers. (id:43934)
804 Tincture Place
Ottawa, Ontario
PREMIUM LOT backing onto mature trees with NO REAR NEIGHBOURS, located in the highly desirable Northwoods community. This brand new home, The Essence by Mattamy Homes offers an exceptional blend of space, luxury, and thoughtful design, with OVER $110,000 IN UPGRADES throughout. Situated on a 43' lot, this impressive single-family home with thoughtfully selected design finishes features this rarely offered 3,844 sq. ft. plan, 5 bedrooms, 4 bathrooms, and a double car garage. The main level boasts smooth 9' ceilings and an open-concept layout ideal for everyday living and entertaining. The upgraded kitchen showcases an enhanced layout with quartz countertops, a stunning quartz waterfall island, pots and pans drawers, soft-close cabinetry, a Cyclone hood fan, fridge water line, and an upgraded prep/spice kitchen in lieu of a pantry. The great room features a TV-ready wall, while large windows flood the space with natural light and offer serene views of the treed backdrop. A gas rough-in for a future BBQ adds outdoor entertaining potential. Upstairs, the primary suite is a private retreat with a walk-in closet and spa-inspired ensuite featuring a frameless glass shower. Secondary generously sized bedrooms, including one with its own ensuite, plus convenient second-floor laundry complete the upper level. The lower level includes a bathroom rough-in, offering future flexibility. Additional upgrades include quartz countertops in all bathrooms and laundry, 200 AMP service, and more. Minutes from DND, RCMP, High-tech park and close to parks, schools, shopping, and everyday amenities. This home is under construction. Photos and renderings are for illustrative purposes only. (id:43934)
578 Devonwood Circle
Ottawa, Ontario
Welcome to 578 Devonwood Circle, a stunning Tamarack-built "Gainsborough" model offering nearly 3,000sqft of well-designed living space on a premium 60 x 100 ft lot, plus a finished basement adding approximately 980sqft. This 4 plus 1 bed, 4 bath home blends elegance, modern upgrades, & family-friendly design for truly comfortable living. The main floor features gleaming hardwood, pot lights, crown moulding in the living, dining, & family rooms, a gas fireplace, & a versatile den or office. Hardwood flooring was added to the second level & staircase in 2012. The chef-inspired kitchen, renovated in 2021 w/about $80,000 in upgrades, offers quartz counters, a large island, stainless steel appliances, & a walk-in pantry perfect for cooking & entertaining. Upstairs, four spacious bedrooms & a loft provide room for the whole family. The primary suite includes a sitting area, two walk-in closets, & a spa-like ensuite w/double sinks. The finished basement adds a fifth bedroom, family room, bar area with high top counter, & a half bath, ideal for guests, a home gym, or teen retreat. Additional conveniences include custom retractable window coverings, UV & heat-reducing window film, a new air conditioner installed in 2020, & a 15,000-watt Firman generator with Generlink connection added in 2023. Step outside to a private backyard oasis with a 21 x 36 in-ground pool with liner replaced in 2021, interlock patio, shed, & Gemstone LED lighting on the front & back of the home. Major updates include a roof with 50-year shingles installed in 2015, a new furnace in 2023, & an owned hot water tank installed in 2024. An assumable alarm system, indoor pool timer, & upgraded exterior brickwork add further value. Located in a highly sought-after, family-friendly neighbourhood close to parks, schools, shopping, &recreation, this move-in-ready home combines space, style, & exceptional upgrades, making it a truly special place to call home. 24hrs irrev. Some photos are digitally enhanced. (id:43934)
64 Lillico Drive
Ottawa, Ontario
This impressive traditional brick two-storey home offers generous living space, quality craftsmanship, and a timeless design in the sought-after Hunt Club Woods community. Thoughtfully laid out, the home features four spacious bedrooms plus a versatile loft, four well-appointed washrooms, and a fully finished basement, making it ideal for growing families or those who value both comfort and functionality. The main level showcases elegant formal and informal living spaces, including a spacious formal dining room, a welcoming living room, and a cozy family room-both complete with fireplaces that add warmth and character. The eat-in kitchen is designed for everyday living and entertaining, featuring a gas range stovetop, stainless steel appliances, and ample cabinetry, with easy access to the backyard. Upstairs, the primary bedroom retreat is highlighted by a massive five-piece ensuite, offering a spa-like setting to unwind. The additional bedrooms are well sized, complemented by the open loft area that works perfectly as a home office, reading space, or secondary family area. The finished basement extends the living space and provides flexibility for recreation, a home gym, or guest accommodations. Additional features include inside entry to a full double garage, with convenient rear yard access. Outdoors, the backyard is a private oasis framed by lush greenery and a full hedge, creating exceptional privacy. A deck offers the perfect spot for outdoor dining and relaxation, while the full irrigation system helps maintain the beautifully landscaped grounds. Ideally located just minutes from the Ottawa International Airport, top-rated schools, scenic golf courses, parks, public transit, and vibrant shopping destinations, this home delivers the perfect balance of tranquility and convenience. A rare opportunity to own a distinguished residence that combines luxurious living, comfort, and enduring appeal in one of Ottawa's most established neighbourhoods. (id:43934)
19100 Kenyon Conc Rd 7 Road
North Glengarry, Ontario
Welcome to Peace and Tranquility! Looking to start a small hobby farm or grow your own vegetables? Approx.127 acres of Land has endless opportunities, consists of 44 acres workable and 86 acres could be workable (32 acres = Prime Agriculture land +12 acres= Tile land ) Prime agriculture land with option to rent to local farmer.' 3431' frontage on County Rd 30 and 1,566 'frontage on Concession Rd 7.Located minutes from the 417 you are located approximately one hour from Ottawa and one hour from Montreal.The current home on the property has two bedrooms and two bath.Open concept, with good size bedrooms & closets, large eat-in kitchen.,spacious living room. Plenty of natural light throughout the house.You can watch wildlife visitors all year around from your patio. Don't miss out on this rare opportunity to expand your agricultural business., Flooring: Hardwood, Flooring: Ceramic Water softener and HWT=2025 (id:43934)
19100 Kenyon Conc Rd 7 Road
North Glengarry, Ontario
Flooring: Hardwood, Flooring: Ceramic, Welcome to Peace and Tranquility! Looking to start a hobby farm or grow your own vegetables? Approx.127 acres of Land has endless opportunities, consists of 44 acres workable and 86 acres could be workable (32 acres = Prime Agriculture land +12 acres= Tile land ), Prime agriculture land with option to rent to neighbour farmer.' 3431' frontage on County Rd 30 and 1,566 ' frontage on Concession Rd 7. Located minutes from the 417 you are located approximately one hour from Ottawa and one hour from Montreal. The current home on the property has two bedrooms and two bath. Open concept, with good size bedrooms & closets, large eat-in kitchen.,spacious living room. Plenty of natural light throughout the house.You can watch wildlife visitors to year around from your patio. The lower level ( there was fire 10 year ago, no structure damage ,only 2 floor beams has to be sister up)\r\nDon't miss out on this rare opportunity to expand your agricultural business. Youtu.be (id:43934)
2322 Summerside Drive
Ottawa, Ontario
Sitting on the Rideau River, this 4 bedroom, 4 bathroom waterfront home features nearly 140 feet of stunning private shoreline, mature trees and picturesque river views. Open concept layout offers an abundance of natural light, with a welcoming living room that flows seamlessly into the kitchen and dining area. Main floor also has two bedrooms and separate dining room. Two bedrooms upstairs including the primary bedroom with high ceilings, en-suite bathroom and private balcony overlooking the river. Primary bedroom, kitchen and living room, and two large decks all feature views of the gorgeous backyard and Rideau River. Fully detached garage, car port and large shed. Swim, boat, kayak or paddle-board down the river from your own dock. Whether you are looking to move in, renovate or build your dream home, this rarely offered property has it all. Near Manotick Village and 30 minutes from downtown Ottawa. 48 hr irrevocable as per form 244 (id:43934)
2322 Summerside Drive
Ottawa, Ontario
Sitting on the Rideau River, this 4 bedroom, 4 bathroom waterfront home features nearly 140 feet of stunning private shoreline, mature trees and picturesque river views. Open concept layout offers an abundance of natural light, with a welcoming living room that flows seamlessly into the kitchen and dining area. Main floor also has two bedrooms and separate dining room. Two bedrooms upstairs including the primary bedroom with high ceilings, en-suite bathroom and private balcony overlooking the river. Primary bedroom, kitchen and living room, and two large decks all feature views of the gorgeous backyard and Rideau River. Fully detached garage, car port and large shed. Swim, boat, kayak or paddle-board down the river from your own dock. Whether you are looking to move in, renovate or build your dream home, this rarely offered property has it all. Near Manotick Village and 30 minutes from downtown Ottawa. 48 hr irrevocable as per form 244 (id:43934)
14 Stanhope Court
Ottawa, Ontario
Welcome to this exquisite Uniform built detached home, completed in 2021, where modern luxury meets timeless design. Nestled on a premium lot, this home backs onto the picturesque Stonebridge Golf Course, offering breathtaking views and unmatched tranquility. Boasting 4 spacious bedrooms on the upper level, each with ample closet space and large windows allowing natural light to pour in, this home offers a perfect balance of privacy and comfort. The primary retreat is a true haven, complete with a spa-inspired ensuite featuring a glass shower, freestanding tub, and premium finishes. The remaining three bedrooms are equally spacious and versatile, providing plenty of room for family, guests, or a home office. The open-concept main floor features high-end upgrades, including custom millwork, elegant hardwood floors, and sleek, modern finishes that create a sophisticated ambiance throughout. The family room features a cozy gas fireplace with large windows that flood the space with natural light and showcase the stunning golf course views. The chef-inspired kitchen is a true highlight, with top-of-the-line appliances, quartz countertops, and ample cabinetry - perfect for both entertaining and everyday living. The bright & spacious partially finished basement offers potential for a home theater, gym, or additional living space, giving you flexibility to personalize. For added convenience, this home includes a double-car garage, a double driveway and a mudroom off the garage that provides a practical and organized space to keep everything tidy and out of sight - ideal for busy families. This stunning home is the perfect blend of contemporary design, quality craftsmanship, and prime location. Located in one of Ottawa's most desirable communities, with proximity to amenities & parks, top-rated schools, and easy access to major routes. (id:43934)
135 Bell Street
Pembroke, Ontario
Incredible investment opportunity in the city of Pembroke. This Brand-New multi-unit offers FOUR VACANT 2- bedroom units. Each unit has their own entrances, and their own Hydro meters. Every unit contains: 2 generous size bedrooms with a full 4-piece bath. Less maintenance LV flooring, a spacious open concept for modern living. Good size kitchen with ample storage and a separate island for prepping or eating meals. An in-suite laundry room that could double up for additional storage. The foundation of this great investment opportunity is an energy efficient ICF ( insulated concrete foundation). Each unit has electric baseboard heat with a ductless split, which heats and cools the units, equaling to one utility bill for each unit. These 4 units are walking distance to children's schools, Pembroke Regional hospital, and a short distance to West end mall , Walmart, and restaurants. Start your property investment ladder today. (id:43934)
529 Anchor Circle
Ottawa, Ontario
Step into luxury and comfort in this expansive 2023-built home, thoughtfully designed with a large, functional layout ideal for modern family living. The main level welcomes you with a spacious living room featuring a cozy gas fireplace, while the kitchen boasts ample cabinetry, upgraded Level Three countertops, and overlooks the eating area with direct access to the fully fenced backyardperfect for entertaining or unwinding outdoors.Upstairs, the impressive great room features a second gas fireplace with a full stone wall, creating a warm and inviting atmosphere. The primary suite offers a peaceful retreat, complete with a walk-in closet and a double-sink ensuite bathroom. Three additional generous bedrooms and a full bathroom provide ample space for the whole family.This home is packed with premium upgrades, including top-tier LG appliances (some never used), pot lights, cabinet lighting, extra exterior and laundry room lighting, and custom blinds from European Glass. The fully finished basement includes a full bathroom with tub and a finished, drywalled laundry room. Comfort-enhancing features include air conditioning, an air exchange unit, and a humidifier. Added extras like a decorative front door and window covers, Bell alarm system, Ring cameras, a large stained rear deck, and a $12K hybrid no-maintenance fence with a gate lock elevate this home's value. With turnkey luxury, style, and space, this home truly has it all. (id:43934)
1082 Docteur Corbeil Boulevard
Clarence-Rockland, Ontario
Welcome to this exceptional custom-built 4+1 bedroom home in Rockland, offering a perfect balance of luxury, comfort, and thoughtful upgrades throughout. The main floor impresses with 9-foot ceilings and a carpet-free design, complemented by elegant 2 ft x 2 ft ceramic tile flooring and upgraded light fixtures throughout. The chef-inspired kitchen showcases quartz countertops, upgraded cabinetry, a walk-in pantry, and top-of-the-line KitchenAid appliances, seamlessly flowing into the family room with a cozy gas fireplace. A convenient main-floor laundry room adds everyday practicality.From the kitchen and family room, enjoy picturesque views of the fully landscaped backyard, featuring a heated saltwater in-ground pool, a beautifully designed gazebo with electric retractable roof and power screens, and no rear neighbours, creating a private and inviting outdoor retreat. The upper level offers four generously sized bedrooms, including a stunning primary suite with a luxurious 5-piece ensuite, highlighted by a freestanding soaker tub.The fully finished basement continues the home's quality craftsmanship, offering 9-foot ceilings, a second family room, a fifth bedroom, and a modern 3-piece bathroom, ideal for guests or extended family. Additional highlights include a fully insulated and finished garage with an extended section, perfect for a small workshop or additional storage. With too many upgrades to list, this remarkable home truly must be seen to be fully appreciated. A rare opportunity to own a show-stopping property in Morris Village, delivering both elegance and lifestyle, with the added benefit of no rear neighbours. Book your private showing today. (id:43934)
155 Stonewood Drive
Beckwith, Ontario
Discover your oasis on Stonewood Drive, nestled within the charming community of Country Lane Estates. This enchanting 3+1 Bedroom, 3-bathroom home radiates tranquility from the moment you enter. The open-concept living and family rooms are beautifully enhanced with timber accents throughout the main level. The well-appointed kitchen features granite countertops and stainless steel appliances, seamlessly connecting to a spacious deck with glass railings. This deck is the perfect place to enjoy views of the natural swimming pool and your personal backyard paradise. The primary bedroom acts as a serene retreat, complete with a master ensuite that showcases floor-to-ceiling tile, a fluted wall feature, a freestanding tub, a double vanity, and a custom curbless shower. On the opposite side of the house, you'll find additional generously sized bedrooms along with a family bathroom. The lower level features a walk-out basement that includes an extra bedroom or office area with adjoining bathroom & sauna, game room, and dog run. Pride of homeownership is evident in every corner of this residence. Indulge in a complete spa experience without stepping outside your home! Schedule your private showing today. (id:43934)
1346 Fox Valley Road
Ottawa, Ontario
Classic charm meets modern comfort in this timeless 5-bedroom, 4-bathroom family home located on a private 0.63-acre lot in one of Greely's most sought-after neighbourhoods. Thoughtfully designed by John Gerard, this residence showcases a beautiful center hall layout, sweeping staircase, elegant built-ins, and signature rounded corners for a refined architectural touch. The main floor features separate formal living and dining rooms, a dedicated home office, and a generous kitchen with gas stove and stainless steel appliances, open to the inviting family room with a cozy gas fireplace. Upstairs, the spacious primary suite offers a luxurious ensuite and walk-in closet, accompanied by three large secondary bedrooms and sculpted Berber carpeting throughout. The newly finished lower level adds a bright additional bedroom, full bathroom, and versatile recreation space. Outside, enjoy professionally landscaped grounds with interlock walkway, driveway accents, and a private rear patio surrounded by mature trees. Additional highlights include an upgraded 200-amp electrical panel, brand new generator, underground sprinkler system, and an oversized double garage perfect for the hobbyist or car enthusiast. A beautifully maintained property offering exceptional value and comfort in a premier Greely setting. (id:43934)
607 Devonwood Circle
Ottawa, Ontario
Remarkable property in a family-friendly neighbourhood! Unlike any other, this premium pie-shaped property is one of the largest and most ideally situated lots in the area. Featuring mature trees for privacy with no rear neighbours & backing onto Butterfly Park, the property is fully fenced and includes inground pool, cabana, new greenhouse & new shed- with room to spare for just about any outdoor activity you can think of! The "Royal Edward" model from Tartan offers an incredible 3314 sq.ft. including main floor office, 2 sitting rooms, and fabulous sunroom to nurture your own beautiful orchids. The current owners have made countless upgrades with longevity & love in mind. Notable in this home are the dozens of small improvements which extend the life of the home and make it feel like new again (see attached list). Not to mention the smooth ceilings and fresh paint throughout the home. New wide-plank flooring elevates the entrance level enhancing natural light from large windows and soaring 2-storey ceiling to brighten the home even on the greyest of winter days. Spacious kitchen is recently updated and includes all new high-end appliances, offering a dash of luxury while maintaining functionality for entertaining or everyday dinners. The heart of this home is surely the large family room just off the kitchen at the rear of the home. With gas fireplace for extra coziness and overlooking the picturesque backyard, it's easy to imagine friends and family gathering here. Climb the central staircase to find 4 large bedrooms + bonus loft space that adds even more versatility to your living space. But wait there's more- lower level is finished and serves as a generous in-law suite with 2 bedrooms & full bath. With rough-in for 2nd kitchen, this area is ready for your multi-generational family or long-term guests. All the hard work is done! Pride of ownership is undeniable. This is a must-see home in a superb area near greenspace and all amenities. (id:43934)
711 Moonflower Crescent
Ottawa, Ontario
Pristine and sophisticated, this 3.5-year-old Tamarack 'Granger' model (Modern Elevation) sits on a premium lot, perfectly situated directly across from a park with unobstructed front views. Spread across three fully finished levels, this executive home offers 5 washrooms and a rare 4+1 bedroom layout. The sun-drenched main floor features hardwood flooring, an expansive open-concept living area, and a chef-inspired kitchen with an oversized walk-in pantry. A versatile main-floor 5th bedroom/study provides the ideal private retreat for a home office or guest suite. Upstairs, the generous primary suite is complemented by a lavish ensuite and walk-in closet, while three additional bedrooms are served by two full bathrooms. The 2nd-floor laundry room adds incredible convenience where it's needed most. The lower level has been thoughtfully finished to include a fantastic family room, an additional guest bedroom, and a modern powder room. With the remainder of the 7-year Tarion warranty in place, this "better than new" property offers a perfect blend of contemporary luxury and tranquil living in an unbeatable location. (id:43934)

