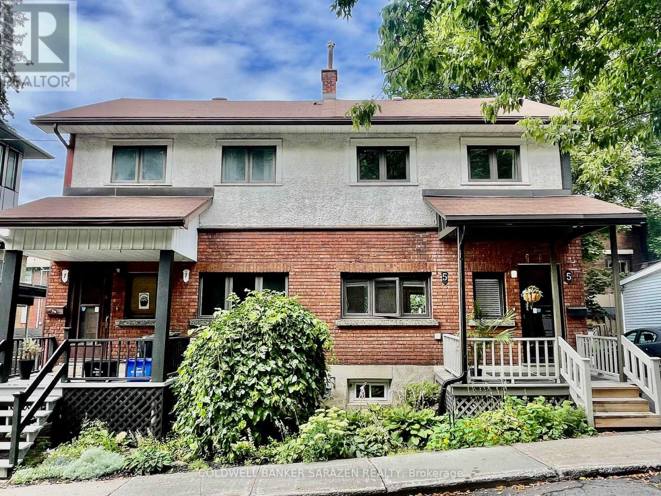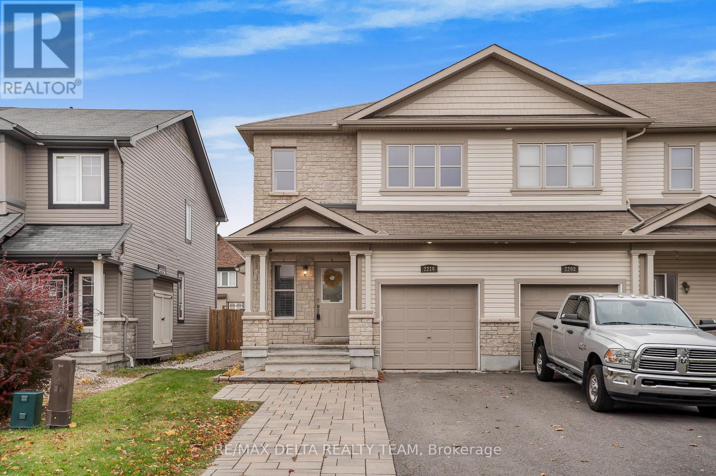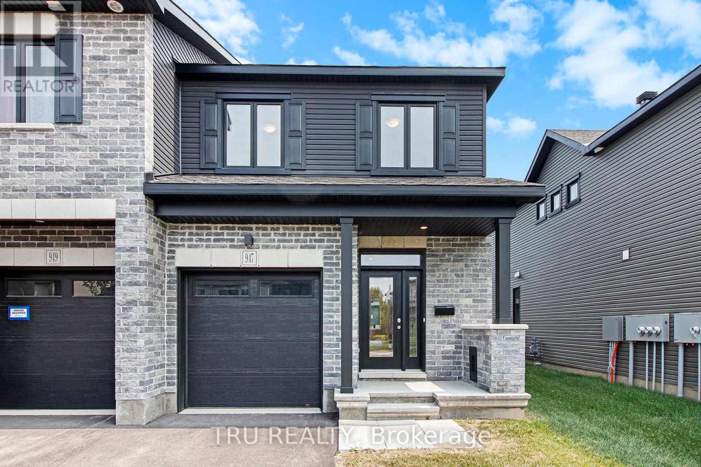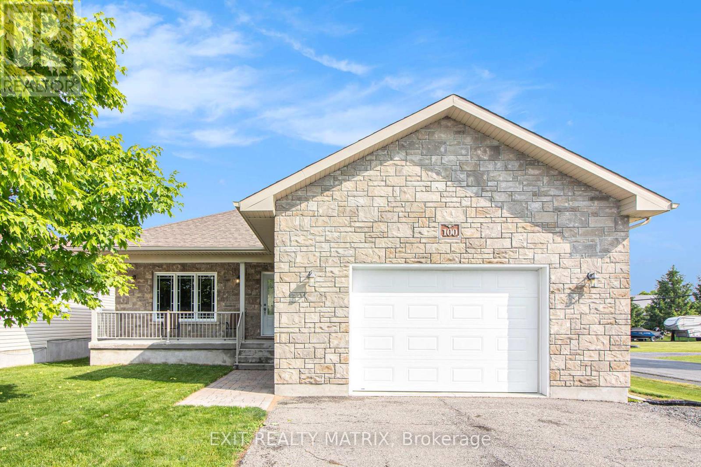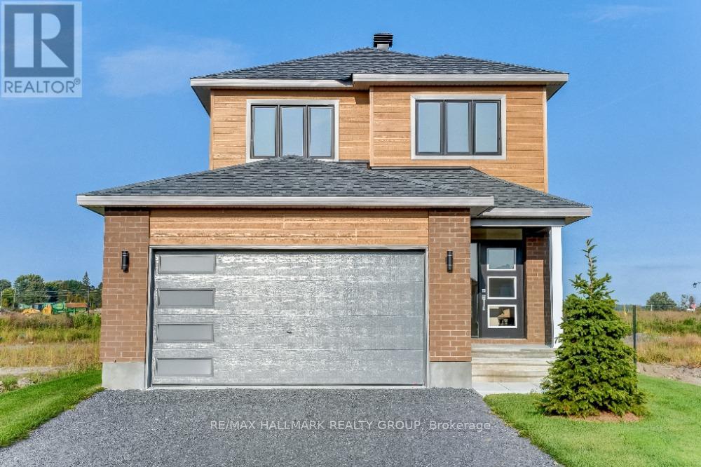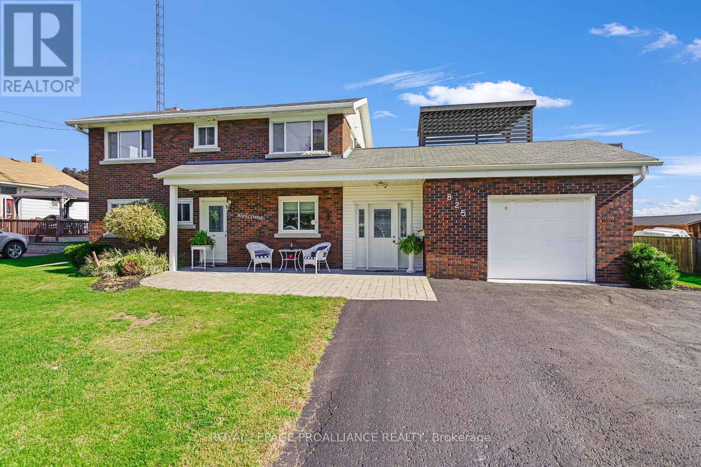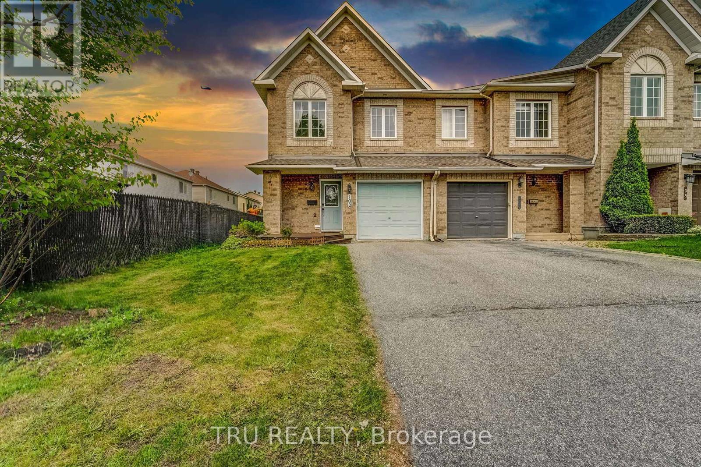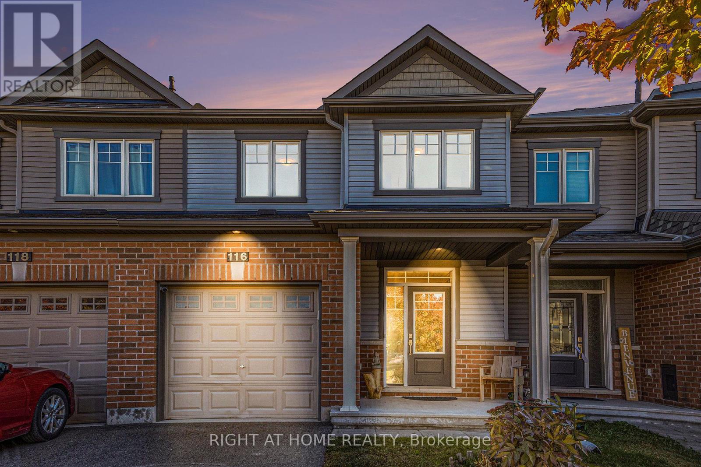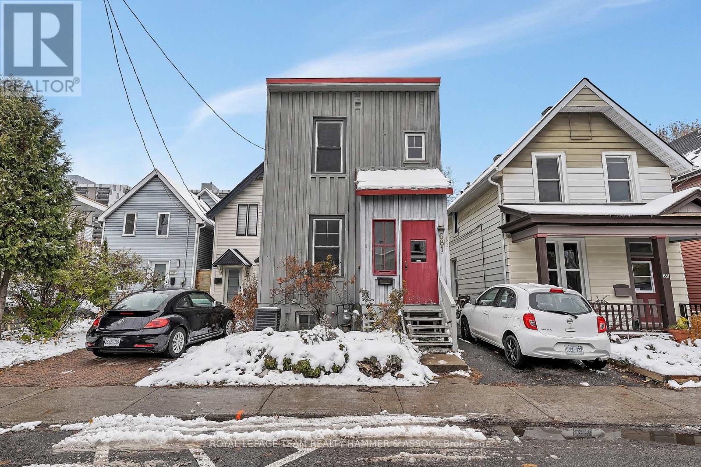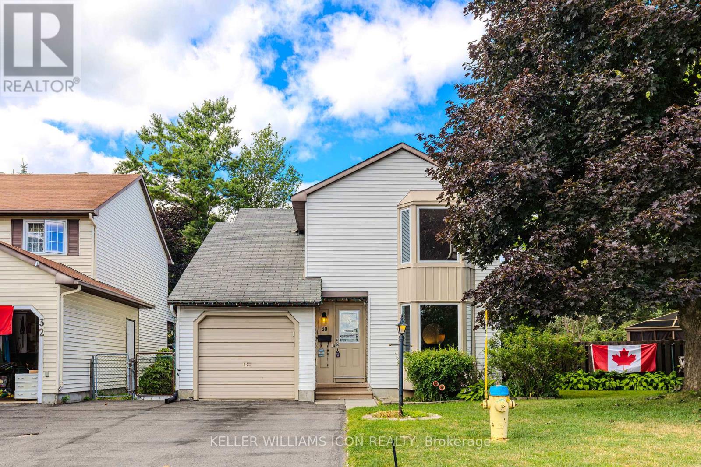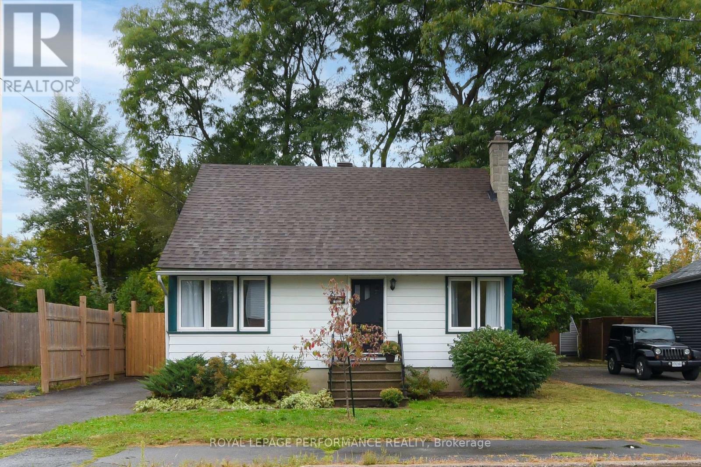We are here to answer any question about a listing and to facilitate viewing a property.
5 Edgar Street
Ottawa, Ontario
5 Edgar St.....Beautifully Renovated 3 bdrm Semi on private treelined street in the Heart of Hintonburg just off Fairmont St. New Open Concept kitchen, new bath, new flooring, front and back decks, full height basement, updated plumbing, newer furnace, newer AC, in suite laundry and private woodsy setting. (id:43934)
2210 Descartes Street
Ottawa, Ontario
Beautiful End Unit by Cardel! This stunning end unit townhome by Cardel offers a bright open-concept layout with hardwood and ceramic floors throughout the main level. The modern kitchen flows seamlessly into the dining and living areas-perfect for entertaining or relaxing with family. Each spacious bedroom features its own private ensuite for added comfort and convenience. Includes washer and dryer on upper level. New carpet on stairs and upper level (Oct 2025). The finished basement features a kitchenette,( 2023) full bathroom, and additional washer/dryer-ideal for an in-law suite, teenage retreat, 3rd bedroom or bachelor apartment with potential rental income. Enjoy a fenced backyard with BBQ gas hook-up for outdoor living, and an interlock front for added curb appeal, with parking for three vehicles. Situated in a fantastic neighbourhood close to shopping, recreational facilities, and excellent schools. A wonderful opportunity in a sought-after area. 24hr Irrev. (id:43934)
947 Cologne Street
Russell, Ontario
Don't miss this incredible brand new 3-bedroom End-Unit townhome by Valecraft Homes! Nestled in the charming community of Place St. Thomas, just 35 minutes from downtown Ottawa, this thoughtfully designed home offers modern living in a peaceful, family-friendly setting. Step into a bright and spacious open-concept layout, where the elegant kitchen flows seamlessly into the great room and dining area, ideal for entertaining. Rich hardwood floors add warmth and sophistication throughout the main, while the large calming ensuite provides a perfect private retreat. Enjoy bonus living space in the finished basement, complete with a gas fireplace, perfect for movie nights or hosting friends. Whether you're a growing family or looking to downsize without compromise, this townhome has it all. Schedule your visit and bring us your offer today! (id:43934)
100 Royal Court
The Nation, Ontario
Welcome to this charming corner-lot home in the heart of Limoges, just minutes from parks, schools, shops, and all local amenities. With its inviting front porch and spacious interior, this home offers comfort, functionality, and timeless appeal. Step inside to an airy open-concept layout featuring gleaming hardwood floors and a cozy living room that's perfect for relaxing or entertaining. The beautifully appointed kitchen includes a central island and flows seamlessly into the dining room, where patio doors lead out to the backyard, ideal for summer BBQs and family gatherings. The main floor boasts three generously sized bedrooms, including a spacious primary bedroom, all served by a large family bathroom. You'll also enjoy convenient inside access to the double car garage. The partially finished lower level adds valuable living space with a fourth bedroom, an additional full bathroom, and room to expand or customize to suit your needs. Outside, the large yard offers plenty of room to play, garden, or simply unwind, all set on a desirable corner lot. This is your opportunity to own a warm, well-kept home in a thriving, family-friendly community! (id:43934)
474 Sterling Avenue
Clarence-Rockland, Ontario
Coming Soon! Introducing 474 Sterling Avenue! Nestled in the picturesque landscape of Rockland, this brand-new 3-bedroom home is a masterpiece of modern architecture, offering a perfect blend of luxury and comfort. Located in a thriving community with excellent amenities, schools, and a strong sense of community, this property is the essence of fine living. Sitting on a generous lot with a stunning exterior and modern interior, upstairs you will discover three great sized bedrooms, each with its own unique charm. Beautiful bright kitchen with quartz counters, a chimney hood fan and walkin pantry. The primary bedroom features a large walk-in closet and a luxurious ensuite boasting a glass shower. The remaining two bedrooms are equally spacious, perfect for accommodating family members or guests. A well-appointed family bath with modern fixtures. Cap this off with a two-car garage to make this your forever home and experience the best of Rockland! Property will be paved. Full Tarion New Home Warranty. (id:43934)
825 Joseph Street
Edwardsburgh/cardinal, Ontario
825 Joseph Street in Cardinal is truly a hidden gem - very different from what you expect from a simple drive-by. Positioned on a lot with excellent river views, this property offers incredible versatility. It is ideal for a blended or multi-generational family, an income-producing legal apt. or in-law suite. From the moment you enter the generously sized foyer/mudroom, the surprises & possibilities begin. The attention to detail & interior design throughout the home is truly remarkable.The main level features a 2-piece powder room and a galley kitchen that flows seamlessly into a spacious dining area. From here, the layout opens into an inviting dining-living room combination, which then extends into a large 3-season enclosed sunroom. Together, these dining, living, and sunroom spaces will undoubtedly become the focal point for entertaining. The tasteful vinyl flooring throughout this level adds to the cohesive and stylish look.Off the living room is a bright and welcoming office/den - perfect for anyone working from home.Upstairs, a staircase leads to three generous bedrooms, including a large primary bedroom with abundant natural light and river views. This level also features an updated 4-piece bathroom and a convenient laundry room. From the laundry area, you can access a phenomenal deck - your personal retreat - ideal for relaxing or entertaining. The deck includes a staircase to the backyard and offers a perfect vantage point to watch ships pass by as you enjoy your morning coffee or evening drink. The lower level offers 749 sq. ft. (MPAC) of additional living space with an open-concept layout that includes a kitchenette, living room, and bedroom area, along with a newly finished 3-piece bathroom. This level also features a pantry/storage area for added convenience. Outside, the property continues to impress with a patio area, storage shed, and a spectacular 89' x 131' back yard - plenty of space for recreation, gardening, or future projects. (id:43934)
102 Southpointe Avenue
Ottawa, Ontario
Welcome to 102 Southpointe Avenue, a bright and beautifully renovated Minto Manhattan end unit in the heart of Barrhaven! this Charming, Spacious Townhouse, Convenient Location in Barrhaven's most desirable community provides privacy, charm, and everyday convenience. With no front or rear neighbours, you'll have plenty of natural light and a peaceful, family-friendly environment. The open-concept main level is ideal for modern living and entertaining. The newly renovated flooring adds a fresh, fashionable touch, and the modern kitchen, complete with a center island, flows easily into the dining area-perfect for family meals and gatherings. Upstairs, the principal suite has a walk-in closet and a spa-inspired bathroom, making it the ideal getaway. Two more bedrooms and a full bathroom provide options for children, guests, or a home office. The basement provides even additional living space and includes a lovely gas fireplace, ideal for movie nights or resting on cool days. Step outside to your private, enclosed backyard, which includes a deck and low-maintenance , perfect for barbecues or morning coffee. New tile flooring in the entrance foyer is another improvement that improves both appearance and functionality. This move-in-ready property is conveniently located near Chapman Mills Marketplace, top-rated schools, parks, and public transportation. All offers have a 12-hour irreversible period. Some photographs have been digitally manipulated for visual display. (id:43934)
116 Yellowcress Way
Ottawa, Ontario
Welcome to 116 Yellowcress Way, a well maintained 3 bed and 2.5 bath townhome located in the Avalon community in Orleans. This stunning executive townhouse sits on a premium lot with NO rear neighbors in the exclusive community of Avalon Encore! It is an open-concept model loaded with lots of upgrades and a thought full designed layout perfect for modern family living. The luxurious kitchen boasts high-end appliances, gas range, quartz counter top and plenty of storage space. It overlooks the living & dining area so the good eats & conversation can flow freely. The second level offers 3 spacious bedrooms including spacious primary bedroom impresses with a walk-in closet and a 4 piece ensuite with separate shower & soaker tub. Two additional well sized bedrooms and another full bathroom. Rejoice with second floor laundry!! The fully finished lower level provides a great entertainment area or teenager retreat & plenty of storage. The backyard offers a blank canvas for you to enjoy with no neighboring eyes - a rare find in the suburbs! Flooring: NO Carpet in the main and second floor. This property is located in a vibrant, family-friendly neighborhood and just steps away from schools, multiple parks including dog park, grocery stores, shopping, restaurants and public transit. (id:43934)
681 1/2 Cooper Street
Ottawa, Ontario
Charming three-bedroom, one-bath century detached home in Centretown! Enjoy the perfect blend of historic character and modern updates. Step into a bright enclosed porch before entering the home, providing a welcoming transition and extra space for coats, shoes, or plants. Inside, bright, well-proportioned living spaces feature high ceilings and newer hardwood floors (2010), along with a tiled entryway with a convenient closet, creating a warm and functional flow through the living and dining areas.The kitchen offers ample cabinet space, great storage, and opens into a sunny sunroom - ideal for morning coffee, reading, or indoor plants - with direct access to your private backyard, a peaceful space for relaxing or gardening. Upstairs, the spacious primary bedroom fits a king-size bed and includes a built-in closet, while two additional bedrooms provide flexibility for guests, children, or a home office. The three-piece bathroom is bright, well-maintained, and serves the upper level beautifully. The unfinished basement is ready for your creativity, perfect for a home gym, workshop, playroom, or additional living space. Major systems have been updated, including windows (2007), hardwood (2010), AC (2019), roof (2022), and furnace (2023), giving you the charm of a century home with peace of mind. Located on a quiet, tree-lined street just a 10-minute walk to Bank Street, this home sits in the heart of Centretown - one of Ottawa's most walkable and connected neighbourhoods. Enjoy easy access to cafés, restaurants, shops, parks, and public transit, with Parliament Hill, the Rideau Canal, Elgin Street, and the Golden Triangle all close by. With green spaces like Dundonald Park and Jack Purcell Park nearby, plus quick access to major routes, this vibrant and central location offers unmatched convenience and lifestyle. 681 1/2 Cooper St is a rare opportunity to own a historic home with modern comforts, outdoor space, and the best of Centretown at your doorstep. (id:43934)
175 Destiny Private
Ottawa, Ontario
Welcome to this well-maintained 2 bedroom plus Den/Loft semi-detached home, tucked away in a quiet and friendly neighborhood. From the very first impression, the curb appeal sets the tone for the pride of ownership you'll find throughout. Step into the foyer, adorned with ceramic tiles, and be greeted by pristine hardwood floors that carry through the open-concept living room and vinyl tiles in the kitchen and eat in nook. The living room, highlighted by a cathedral ceiling and sun-drenched windows, creates a bright and airy sense of space. The gourmet kitchen features granite counters, custom cabinetry, and a chef's pantry perfect for everyday living and entertaining. From here, step out to your private large backyard retreat complete with a gazebo, fresh flowers, and thoughtful landscaping an ideal space to relax or gather with friends and family. Upstairs, the spacious primary bedroom offers a walk-in closet and a spa-inspired cheater ensuite. A second bedroom, linen storage, along with a versatile loft/den that can serve as a home office, nursery, or creative space. The professionally finished lower level expands your living space with a large, inviting family room with a cozy fireplace, a laundry room, utility room, and ample storage. Close to all amenities, recreation, biking and walking trails. This home truly offers the best of comfort and convenience. Welcome home! (id:43934)
30 Turret Court
Ottawa, Ontario
PRICED TO SELL!!! 3-BEDROOM WELL-RENOVATED FAMILY HOME ON CUL-DE-SAC! Sitting on a HUGE FENCED PIE-SHAPED LOT, this home is ideal for families, gardeners & outdoor entertaining. Enjoy a PRIVATE PATIO surrounded by mature perennials. Inside features a BRIGHT LIVING ROOM with BAY WINDOW & MAPLE HARDWOOD FLOORS, flexible layout with SEPARATE DINING/OFFICE/PLAYROOM, and a MODERN KITCHEN with QUARTZ COUNTERS, WHITE CABINETRY & STAINLESS STEEL APPLIANCES. Upstairs offers a SPACIOUS PRIMARY with a WALK-IN CLOSET, plus 2 bedrooms with double closets. Finished lower level includes a BRIGHT REC ROOM, OFFICE NOOK & LARGE LAUNDRY/STORAGE AREA. Prime Family-Friendly Neighbourhood. Walk to parks, pool, tennis, arena, library, schools, and shopping! (id:43934)
274 Queen Mary Street
Ottawa, Ontario
Priced to sell! Detached house situated on a large lot, perfect for anyone seeking urban lifestyle without compromising the privacy and outdoor space. Zoned R4N, this property is also attractive as an investment property or as a future development project. Close to schools, parks and public transport, this charming house features hardwood flooring on both levels, ensuring a carpet-free space. The bright open concept living dining area is illuminated with corner windows. Main floor bedroom can serve as an office or a family room. Renovated kitchen and bathroom with new sinks, faucets, countertop and black splash (2025). Freshly painted ( 2025). Roof (2022). Windows (2018) . The private, fully fenced backyard is great for family gatherings. An extra-long driveway provide two parking spots. A back door leads to an unfinished basement, awaiting your ideas and offering potential for a separate unit. Its a cute and functional property, ready for immediate move-in. Bedroom photo virtually staged. (id:43934)

